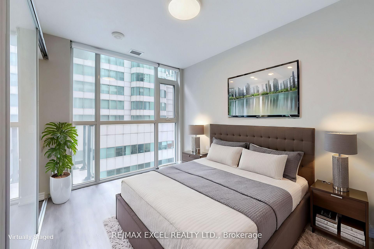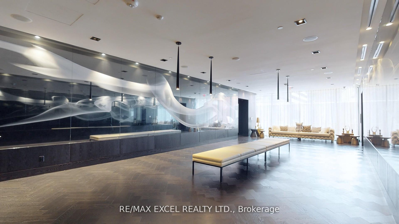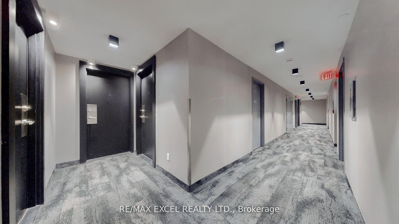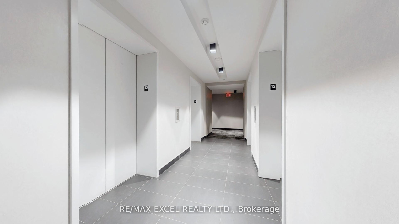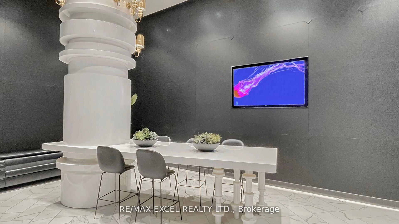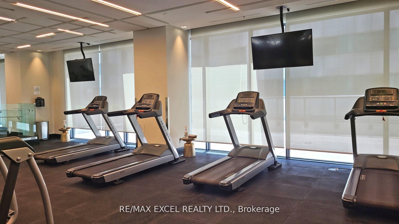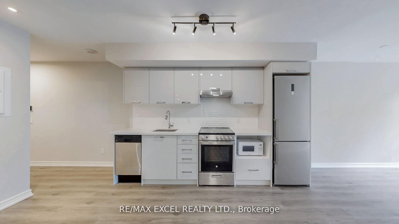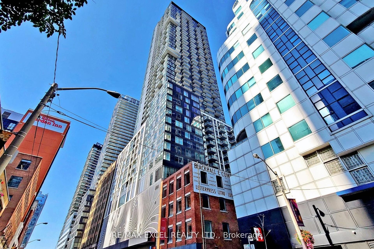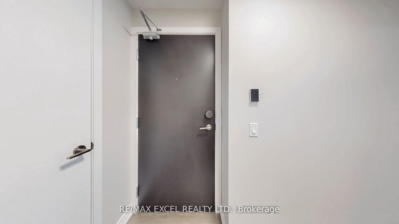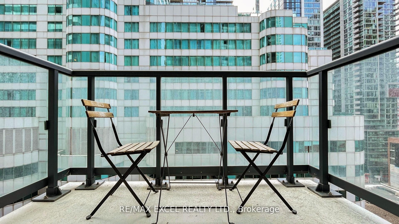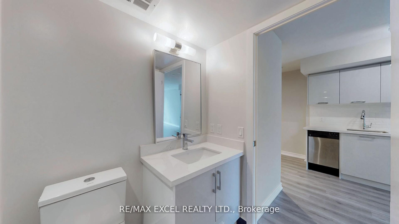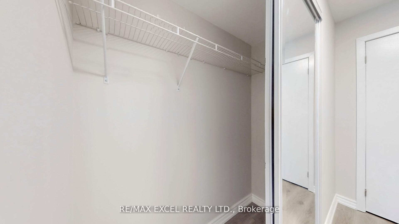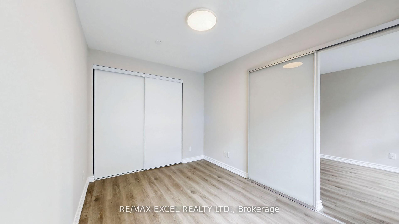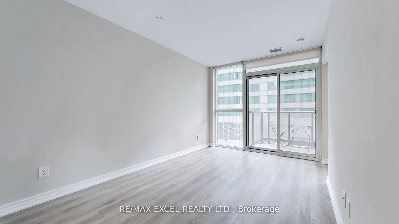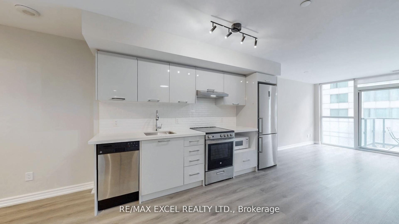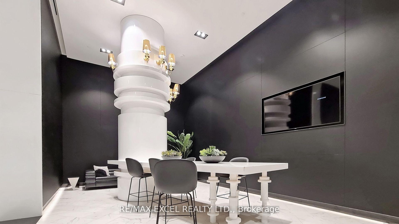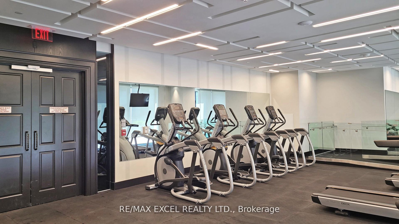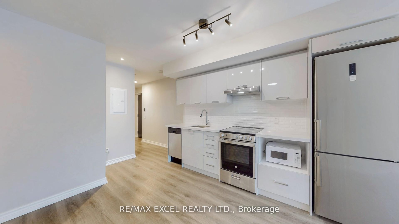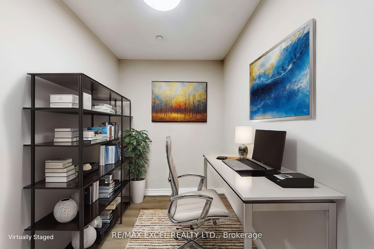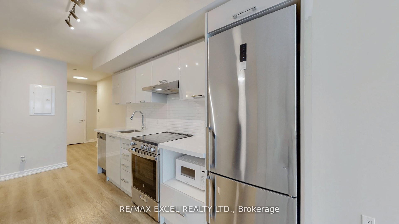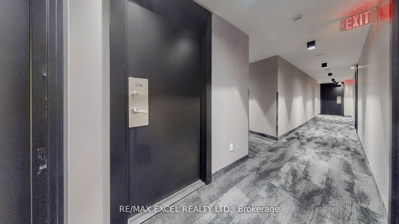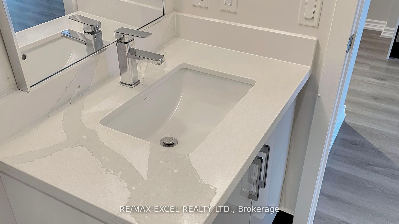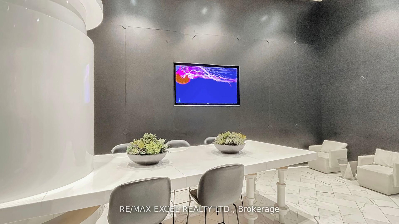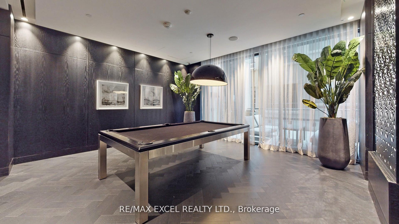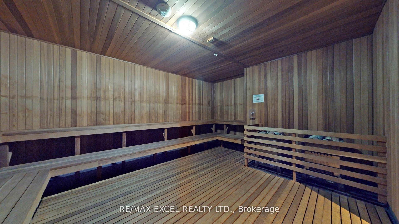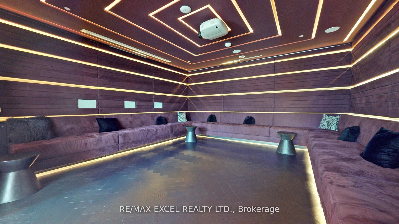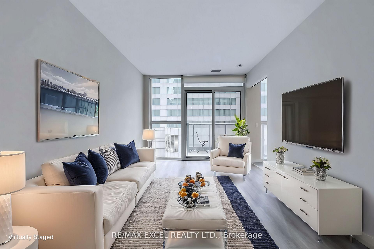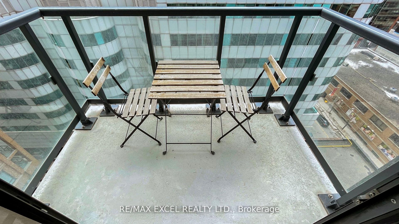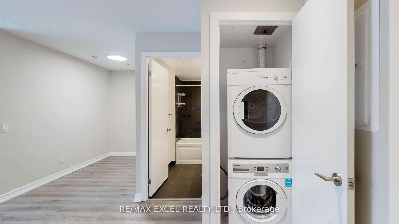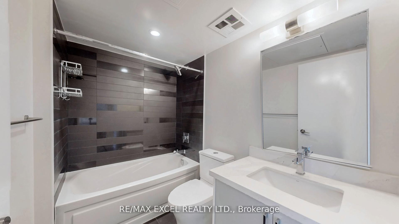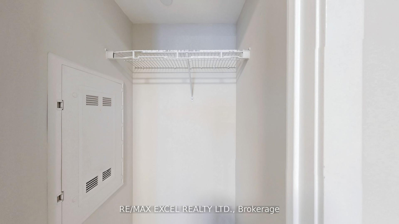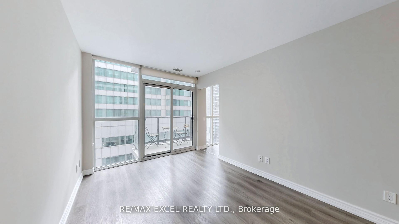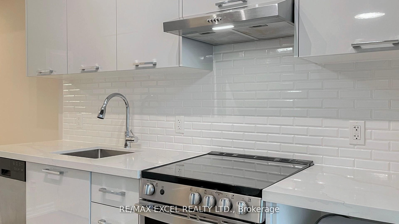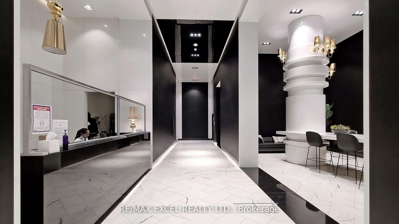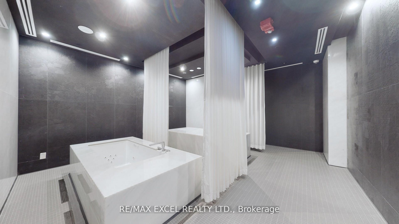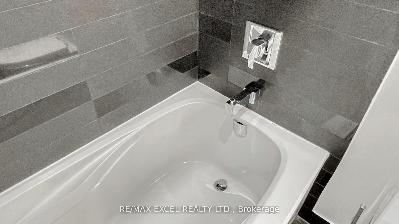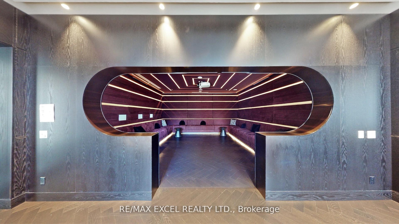$548,000
Available - For Sale
Listing ID: C12213033
87 Peter Stre , Toronto, M5V 0P1, Toronto
| Located in Toronto's vibrant downtown district, this rare Twinkle Floor Plan offers a spacious 1-bedroom + den with1 full bathroom, spanning 600 sq. ft. of open-concept living and dining space. Modern kitchen features a sleek stonecountertop and built-in appliances. Just steps from the city's best attractions, including TTC, King West, QueenWest, top restaurants, shopping, and theatres. Enjoy walking distance to TIFF, luxury hotels, and RogersCentreexperience the energy of this trendy hotspot! |
| Price | $548,000 |
| Taxes: | $2524.97 |
| Occupancy: | Vacant |
| Address: | 87 Peter Stre , Toronto, M5V 0P1, Toronto |
| Postal Code: | M5V 0P1 |
| Province/State: | Toronto |
| Directions/Cross Streets: | King St / Peter St |
| Level/Floor | Room | Length(ft) | Width(ft) | Descriptions | |
| Room 1 | Flat | Living Ro | 23.19 | 9.28 | Combined w/Dining, Laminate, W/O To Balcony |
| Room 2 | Flat | Dining Ro | 23.19 | 9.28 | Combined w/Living, Laminate, Overlooks Living |
| Room 3 | Flat | Kitchen | 23.19 | 9.28 | Combined w/Dining, Laminate, Quartz Counter |
| Room 4 | Flat | Primary B | 8.07 | 11.18 | Large Closet, Laminate, Large Window |
| Room 5 | Flat | Den | 6.3 | 8.3 | Separate Room, Laminate |
| Room 6 | Flat | Laundry | 2.79 | 2.69 | Ceramic Floor |
| Washroom Type | No. of Pieces | Level |
| Washroom Type 1 | 4 | Flat |
| Washroom Type 2 | 0 | |
| Washroom Type 3 | 0 | |
| Washroom Type 4 | 0 | |
| Washroom Type 5 | 0 |
| Total Area: | 0.00 |
| Washrooms: | 1 |
| Heat Type: | Forced Air |
| Central Air Conditioning: | Central Air |
$
%
Years
This calculator is for demonstration purposes only. Always consult a professional
financial advisor before making personal financial decisions.
| Although the information displayed is believed to be accurate, no warranties or representations are made of any kind. |
| RE/MAX EXCEL REALTY LTD. |
|
|

Wally Islam
Real Estate Broker
Dir:
416-949-2626
Bus:
416-293-8500
Fax:
905-913-8585
| Virtual Tour | Book Showing | Email a Friend |
Jump To:
At a Glance:
| Type: | Com - Condo Apartment |
| Area: | Toronto |
| Municipality: | Toronto C01 |
| Neighbourhood: | Waterfront Communities C1 |
| Style: | Apartment |
| Tax: | $2,524.97 |
| Maintenance Fee: | $483.51 |
| Beds: | 1+1 |
| Baths: | 1 |
| Fireplace: | N |
Locatin Map:
Payment Calculator:
