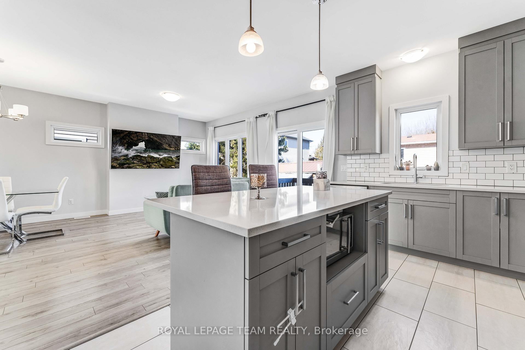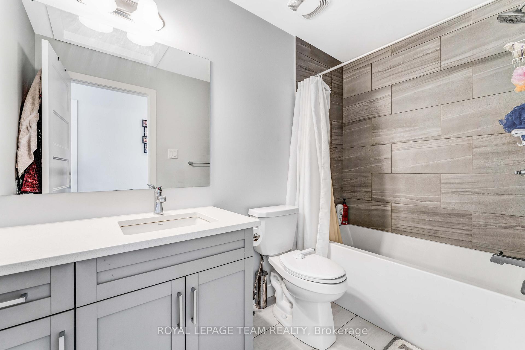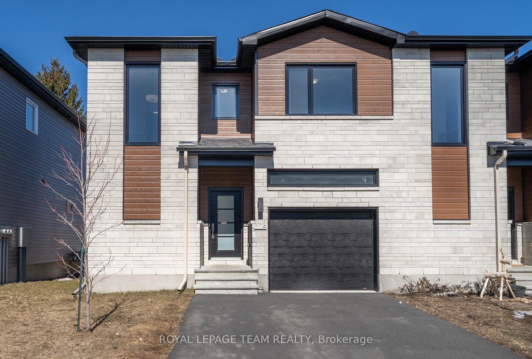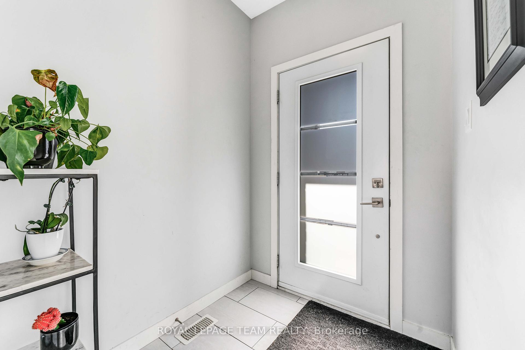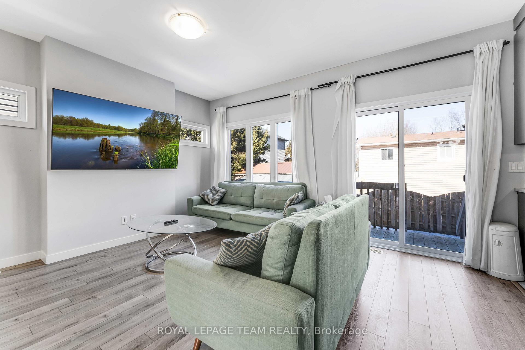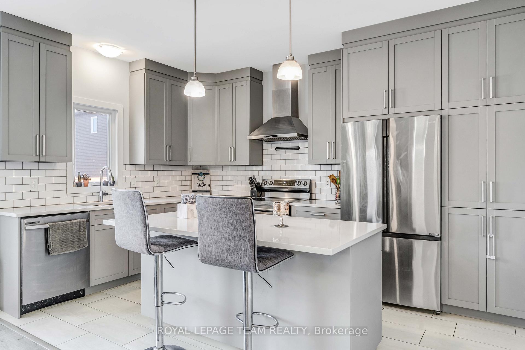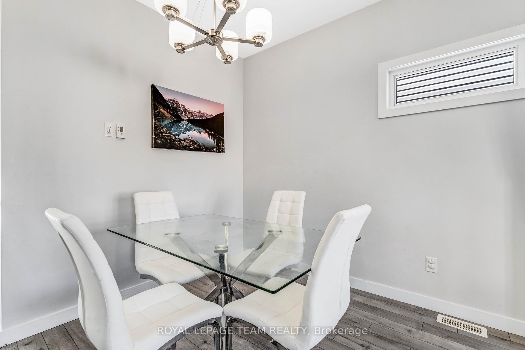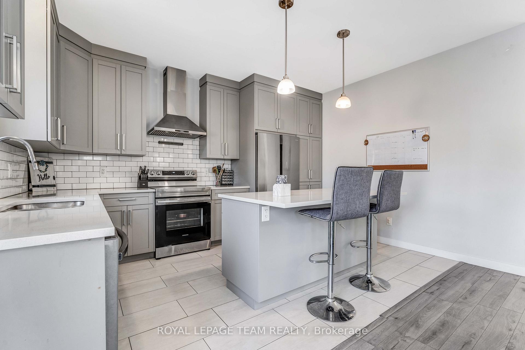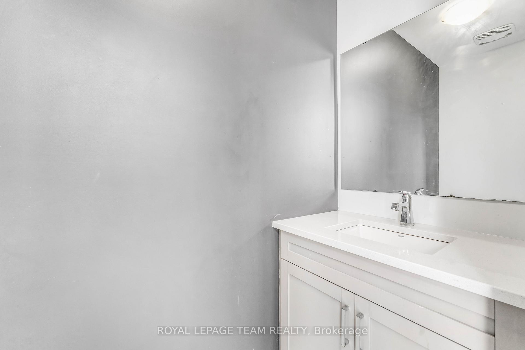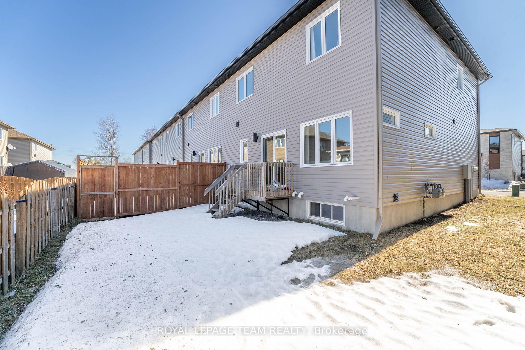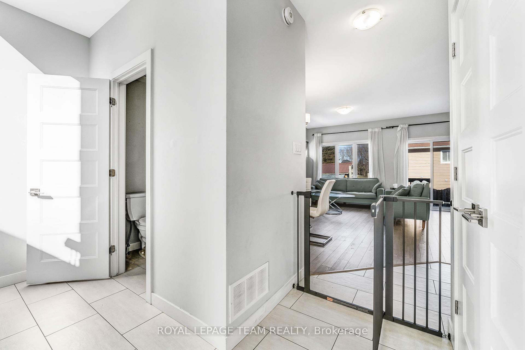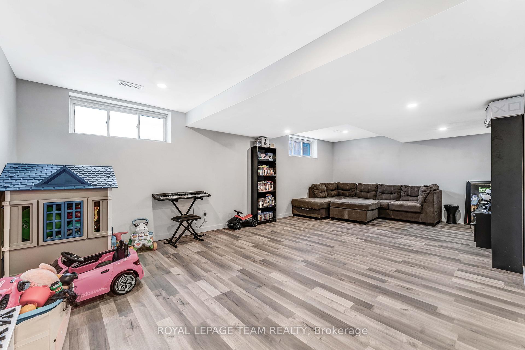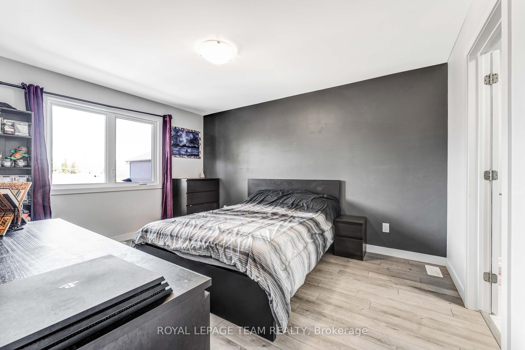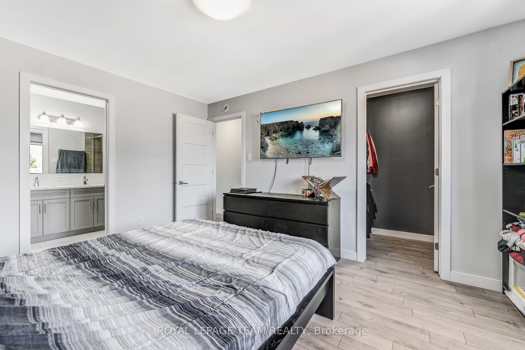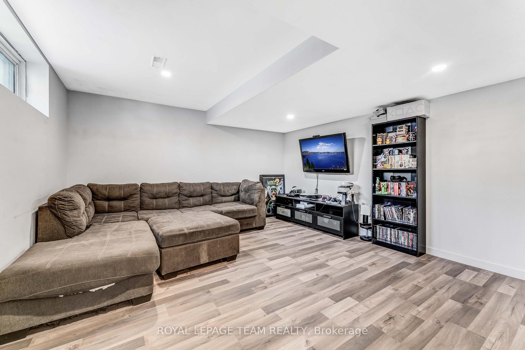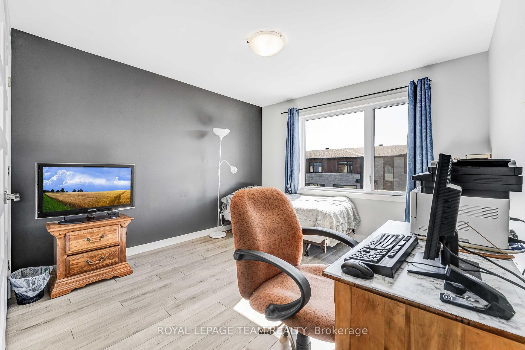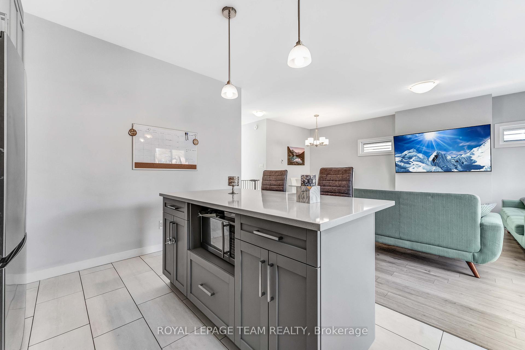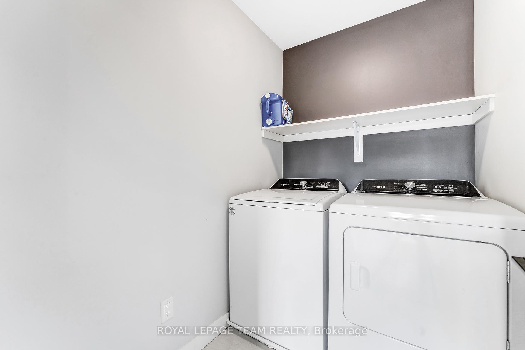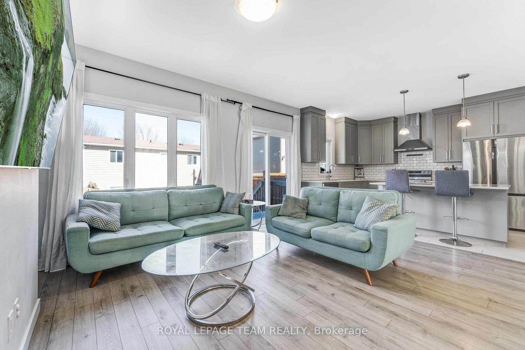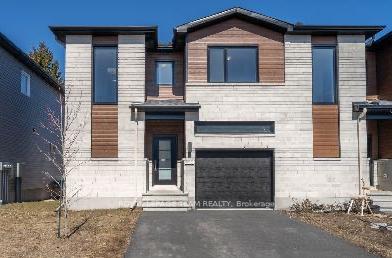$579,000
Available - For Sale
Listing ID: X12230728
14 Livya Stre , The Nation, K0A 2M0, Prescott and Rus
| Welcome to 14 Livya St - where style meets comfort just 25 minutes from Ottawa! This bright beautiful end-unit is the one you've been waiting for. From the moment you walk in, you'll love the 9 ceilings, big sunny windows, and the open-concept layout that's perfect for hosting game nights, family dinners, or just binge-watching in style. The kitchen? Total chefs kiss. Quartz countertops, stainless steel appliances, cabinetry that goes all the way up, and a breakfast bar island that says, gather here. Upstairs, the primary bedroom is your private retreat with a walk-in closet and a spa-inspired ensuite. Hello, double sinks and walk-in shower! Youve got 2 more bedrooms, a full bath, and even a laundry room up here (yes, adulting just got easier). Need more space? Head to the fully finished basement with laminate floors and pot lights great for a rec room, home office, or play space. Or enjoy the partially fenced yard. Bonus: You're across from a park, steps to a daycare, and the double driveway means no street parking stress. Modern, low-maintenance, family-friendly, and move-in ready this is the one! |
| Price | $579,000 |
| Taxes: | $3725.00 |
| Occupancy: | Owner |
| Address: | 14 Livya Stre , The Nation, K0A 2M0, Prescott and Rus |
| Acreage: | Not Appl |
| Directions/Cross Streets: | Limoges rd / Des Pins St |
| Rooms: | 10 |
| Bedrooms: | 3 |
| Bedrooms +: | 0 |
| Family Room: | T |
| Basement: | Finished |
| Level/Floor | Room | Length(ft) | Width(ft) | Descriptions | |
| Room 1 | Second | Primary B | 11.05 | 13.97 | |
| Room 2 | Second | Bathroom | 4 Pc Ensuite | ||
| Room 3 | Second | Bedroom 3 | 11.05 | 11.64 | |
| Room 4 | Second | Bathroom | 4 Pc Bath | ||
| Room 5 | Second | Laundry | |||
| Room 6 | Second | Bedroom 2 | 9.15 | 11.97 | |
| Room 7 | Ground | Living Ro | 11.97 | 10.4 | Combined w/Dining |
| Room 8 | Ground | Kitchen | 9.48 | 14.99 | |
| Room 9 | Ground | Bathroom | 2 Pc Bath | ||
| Room 10 | Ground | Dining Ro | 9.97 | 7.97 | |
| Room 11 | Basement | Recreatio |
| Washroom Type | No. of Pieces | Level |
| Washroom Type 1 | 4 | Second |
| Washroom Type 2 | 4 | Second |
| Washroom Type 3 | 2 | Ground |
| Washroom Type 4 | 0 | |
| Washroom Type 5 | 0 |
| Total Area: | 0.00 |
| Approximatly Age: | 0-5 |
| Property Type: | Att/Row/Townhouse |
| Style: | 2-Storey |
| Exterior: | Brick Front, Aluminum Siding |
| Garage Type: | Attached |
| Drive Parking Spaces: | 2 |
| Pool: | None |
| Approximatly Age: | 0-5 |
| Approximatly Square Footage: | 1500-2000 |
| Property Features: | Level |
| CAC Included: | N |
| Water Included: | N |
| Cabel TV Included: | N |
| Common Elements Included: | N |
| Heat Included: | N |
| Parking Included: | N |
| Condo Tax Included: | N |
| Building Insurance Included: | N |
| Fireplace/Stove: | N |
| Heat Type: | Forced Air |
| Central Air Conditioning: | Central Air |
| Central Vac: | N |
| Laundry Level: | Syste |
| Ensuite Laundry: | F |
| Elevator Lift: | False |
| Sewers: | Sewer |
$
%
Years
This calculator is for demonstration purposes only. Always consult a professional
financial advisor before making personal financial decisions.
| Although the information displayed is believed to be accurate, no warranties or representations are made of any kind. |
| ROYAL LEPAGE TEAM REALTY |
|
|

Wally Islam
Real Estate Broker
Dir:
416-949-2626
Bus:
416-293-8500
Fax:
905-913-8585
| Virtual Tour | Book Showing | Email a Friend |
Jump To:
At a Glance:
| Type: | Freehold - Att/Row/Townhouse |
| Area: | Prescott and Russell |
| Municipality: | The Nation |
| Neighbourhood: | 616 - Limoges |
| Style: | 2-Storey |
| Approximate Age: | 0-5 |
| Tax: | $3,725 |
| Beds: | 3 |
| Baths: | 3 |
| Fireplace: | N |
| Pool: | None |
Locatin Map:
Payment Calculator:
