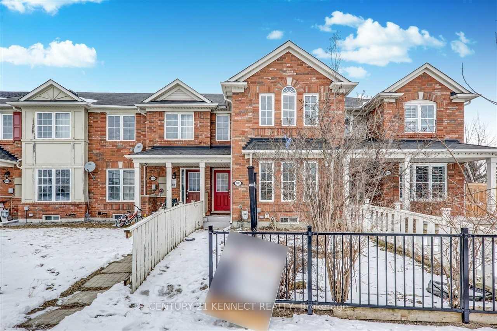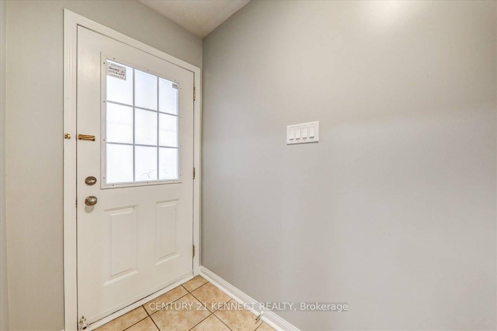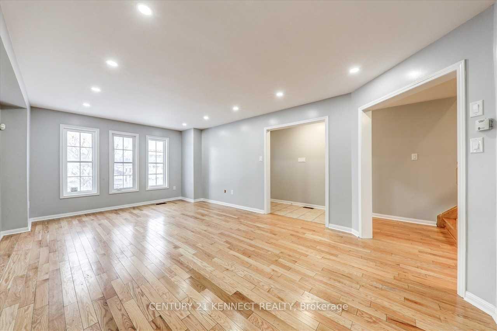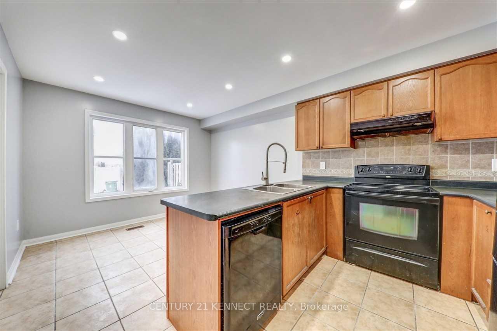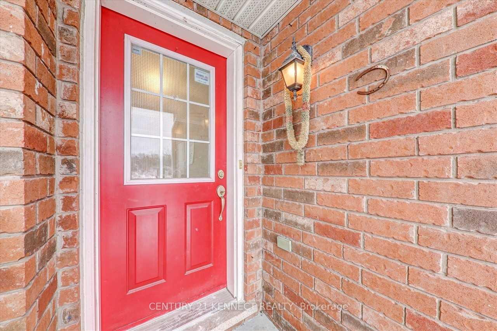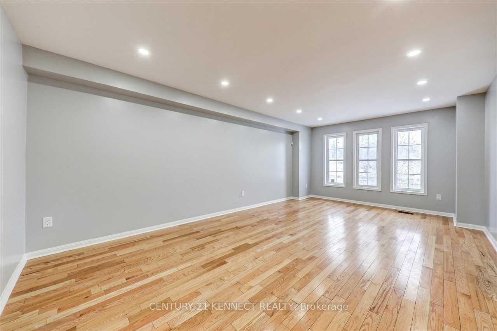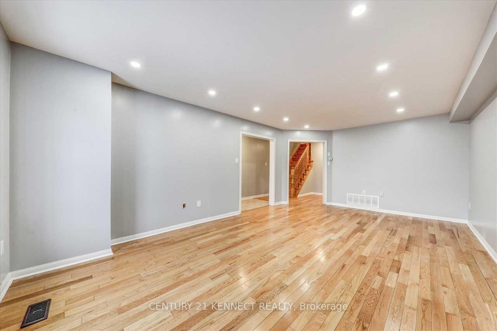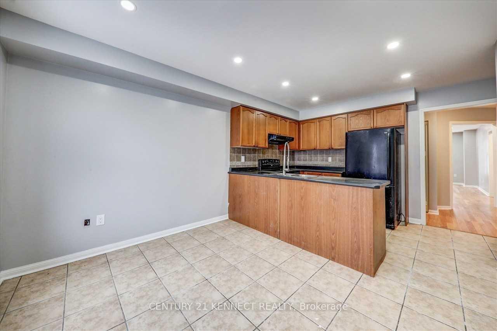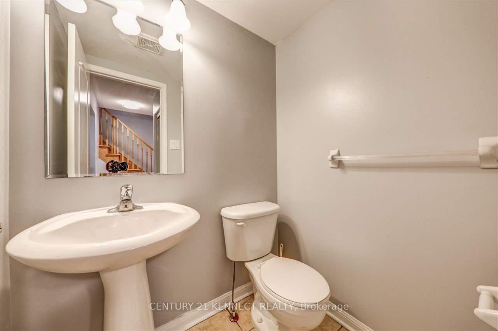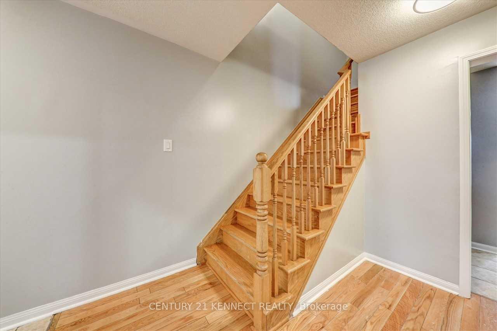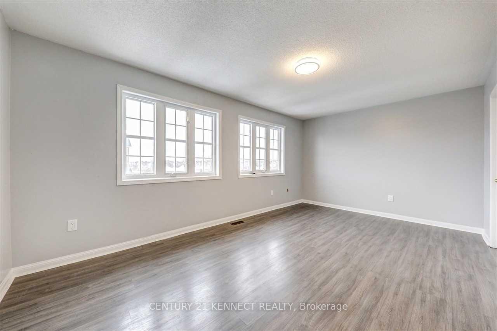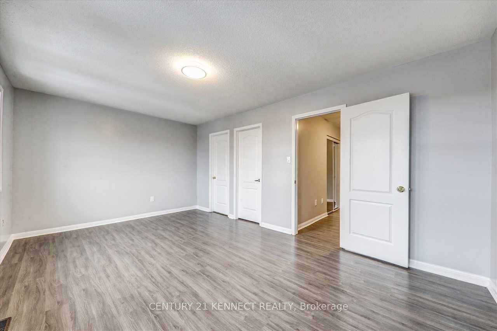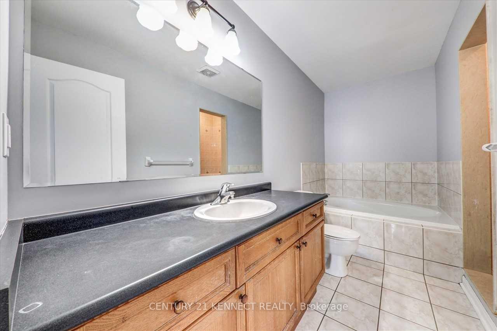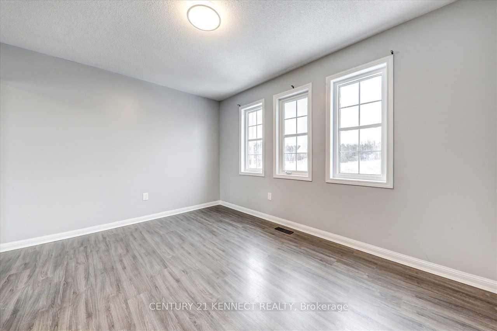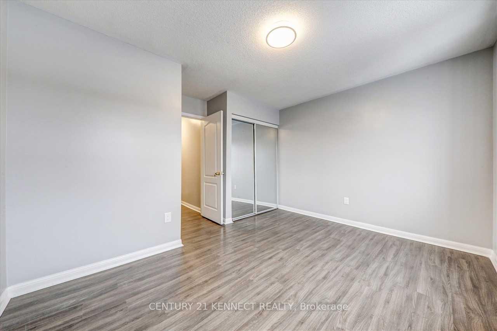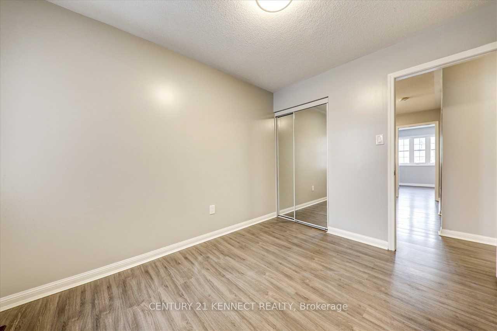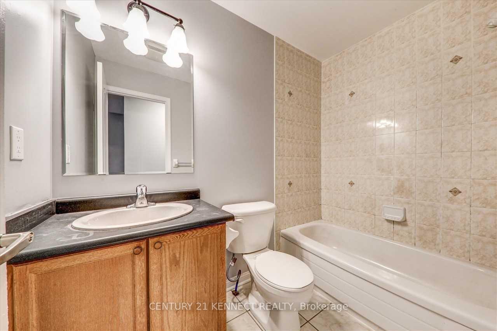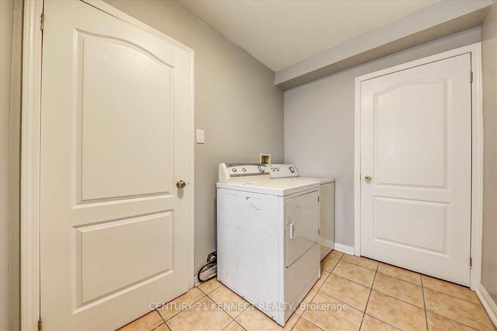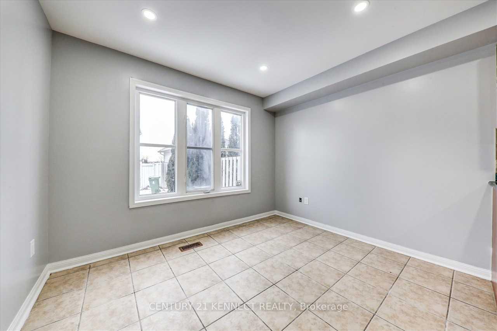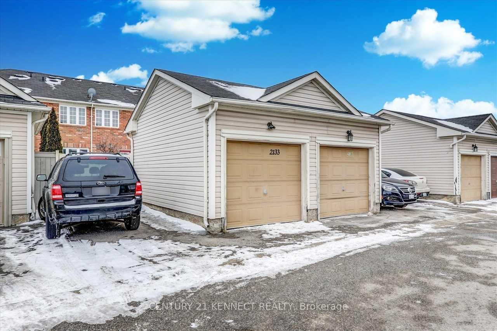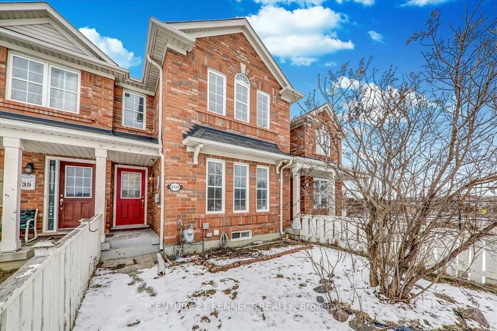$2,800
Available - For Rent
Listing ID: E12205531
2133 Morningside Aven , Toronto, M1X 2E5, Toronto
| Discover comfort and convenience in this spacious rear lane freehold townhouse, offering over 1,700 square feet of beautifully finished living space, newly finished backyard, windows and energy efficient heat pump. Featuring three large bedrooms upstairs and a bright open-concept main floor with modern pot lights, this home is perfect for families or professionals alike. Highly (9+) rated public school and an easy commute to the University of Toronto, Scarborough. Enjoy the convenience of TTC at your doorstep and convenient access to Highways 401 and 407. Nestled within a peaceful neighbourhood with walking/biking trails connected to the Rouge National Urban Park. Visitor parking is also available. A perfect blend of space, style, and location ready for you to move in and make it home. |
| Price | $2,800 |
| Taxes: | $0.00 |
| Occupancy: | Owner |
| Address: | 2133 Morningside Aven , Toronto, M1X 2E5, Toronto |
| Directions/Cross Streets: | Morningside Ave / Staines |
| Rooms: | 5 |
| Bedrooms: | 3 |
| Bedrooms +: | 0 |
| Family Room: | T |
| Basement: | None |
| Furnished: | Unfu |
| Level/Floor | Room | Length(ft) | Width(ft) | Descriptions | |
| Room 1 | Main | Living Ro | 21.32 | 13.12 | Hardwood Floor, Combined w/Dining, Window |
| Room 2 | Main | Kitchen | 10.82 | 8.86 | Ceramic Floor, Eat-in Kitchen, Window |
| Room 3 | Main | Breakfast | 10.82 | 8.86 | Ceramic Floor, W/O To Yard, Window |
| Room 4 | Second | Primary B | 19.68 | 11.15 | Laminate, 5 Pc Ensuite, Walk-In Closet(s) |
| Room 5 | Second | Bedroom 2 | 13.12 | 10.17 | Laminate, Window, Closet |
| Room 6 | Second | Bedroom 3 | 11.15 | 8.86 | Laminate, Window, Closet |
| Washroom Type | No. of Pieces | Level |
| Washroom Type 1 | 2 | Main |
| Washroom Type 2 | 4 | Second |
| Washroom Type 3 | 3 | Second |
| Washroom Type 4 | 0 | |
| Washroom Type 5 | 0 |
| Total Area: | 0.00 |
| Property Type: | Att/Row/Townhouse |
| Style: | 2-Storey |
| Exterior: | Brick |
| Garage Type: | Attached |
| (Parking/)Drive: | Available |
| Drive Parking Spaces: | 1 |
| Park #1 | |
| Parking Type: | Available |
| Park #2 | |
| Parking Type: | Available |
| Pool: | None |
| Laundry Access: | In Area |
| Approximatly Square Footage: | 1500-2000 |
| Property Features: | Library, Park |
| CAC Included: | N |
| Water Included: | N |
| Cabel TV Included: | N |
| Common Elements Included: | N |
| Heat Included: | N |
| Parking Included: | Y |
| Condo Tax Included: | N |
| Building Insurance Included: | N |
| Fireplace/Stove: | N |
| Heat Type: | Forced Air |
| Central Air Conditioning: | Central Air |
| Central Vac: | N |
| Laundry Level: | Syste |
| Ensuite Laundry: | F |
| Sewers: | Sewer |
| Although the information displayed is believed to be accurate, no warranties or representations are made of any kind. |
| CENTURY 21 KENNECT REALTY |
|
|

Wally Islam
Real Estate Broker
Dir:
416-949-2626
Bus:
416-293-8500
Fax:
905-913-8585
| Book Showing | Email a Friend |
Jump To:
At a Glance:
| Type: | Freehold - Att/Row/Townhouse |
| Area: | Toronto |
| Municipality: | Toronto E11 |
| Neighbourhood: | Rouge E11 |
| Style: | 2-Storey |
| Beds: | 3 |
| Baths: | 3 |
| Fireplace: | N |
| Pool: | None |
Locatin Map:
