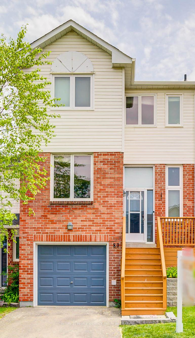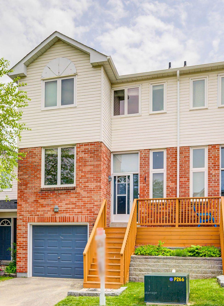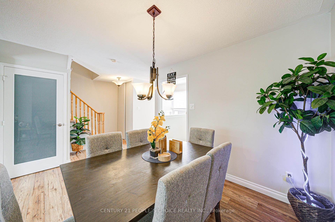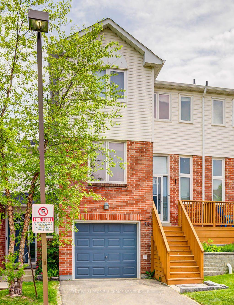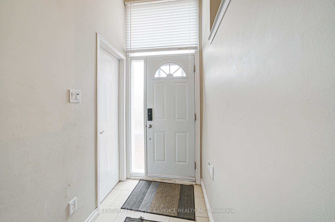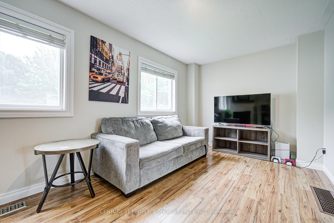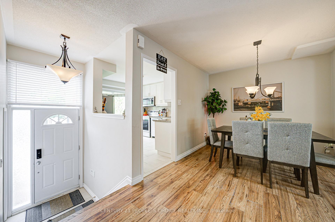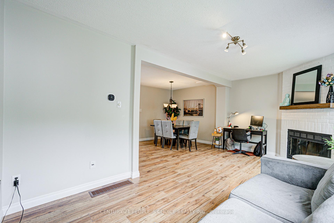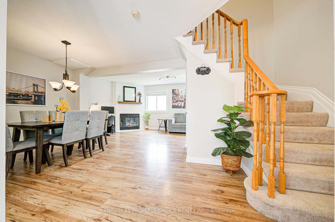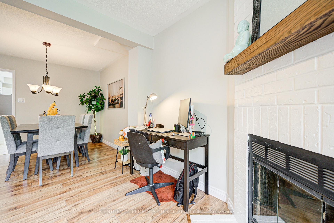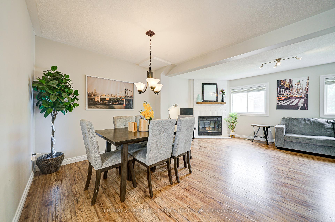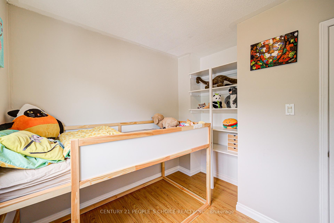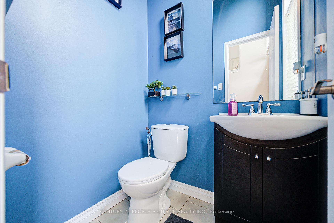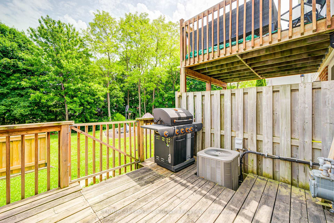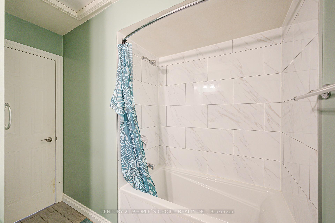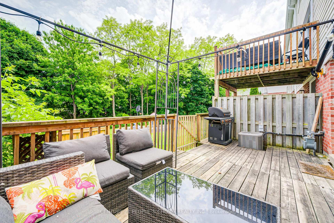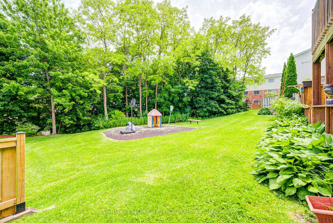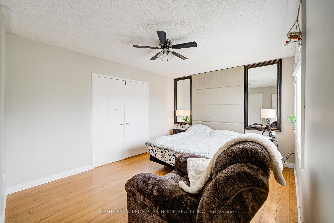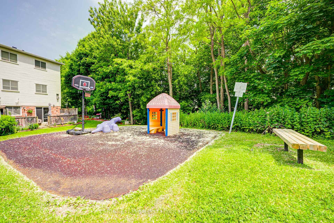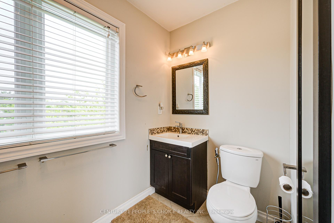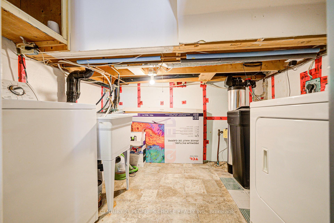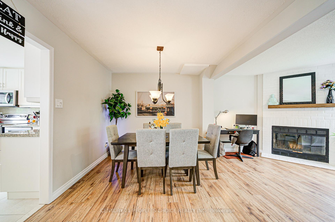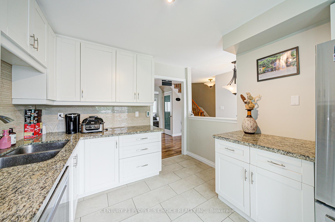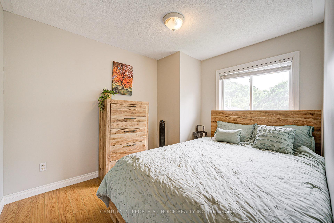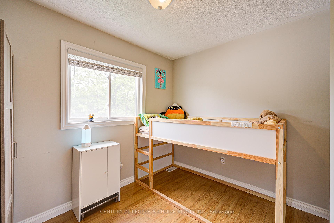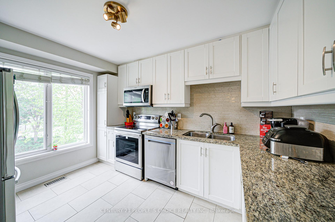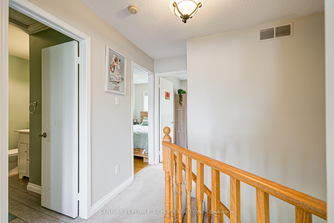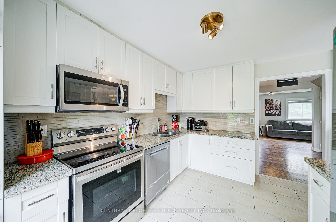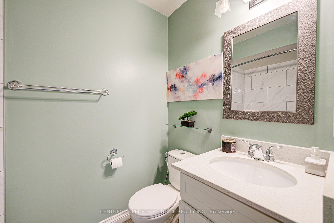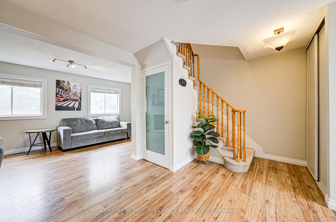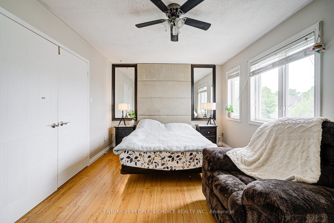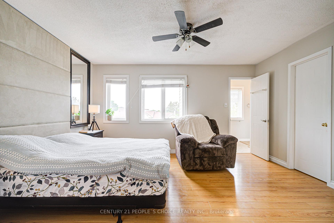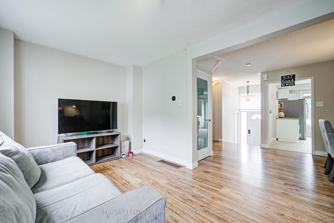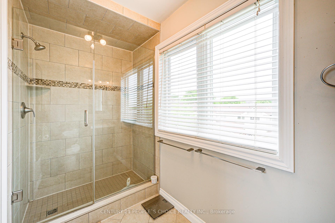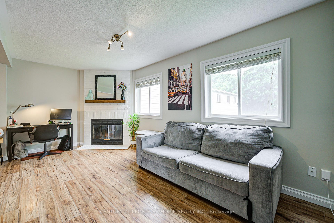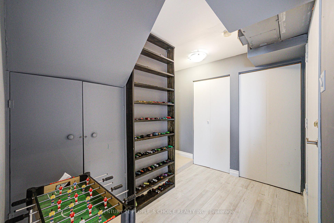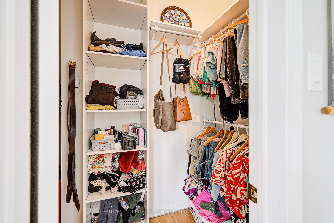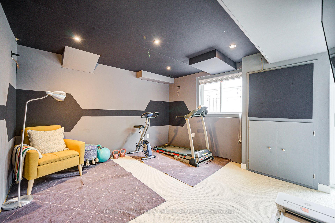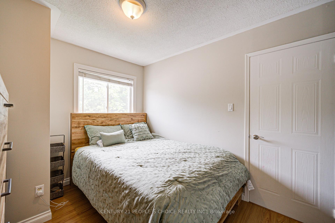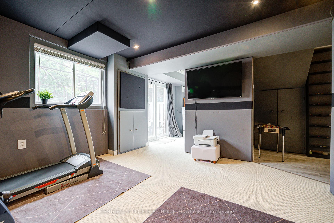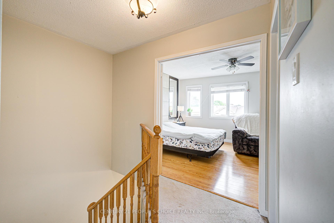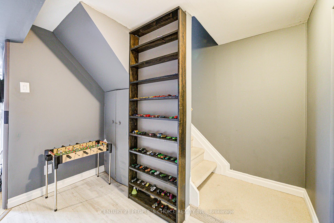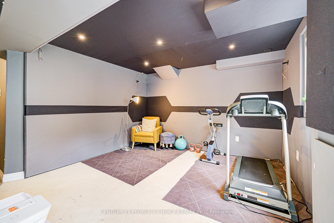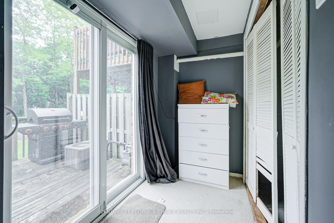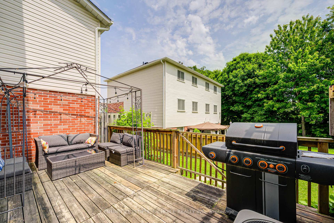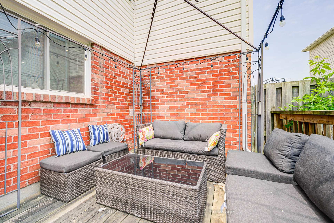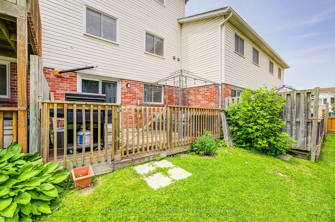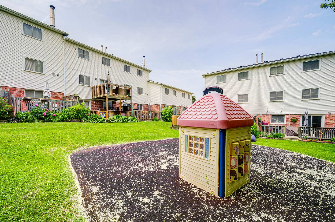$749,900
Available - For Sale
Listing ID: W12221128
83 Corey Circ , Halton Hills, L7G 5L8, Halton
| Nestled in a highly desirable, well-kept complex backing onto serene greenspace, this beautifully upgraded townhome offers the perfect blend of comfort, style, and convenience just minutes from local amenities. The bright and modern kitchen is enhanced with heated ceramic floors, extended upper cabinetry, a chic backsplash, and sleek granite countertops. The fully finished lower level features acoustic paneled walls and is pre-wired for surround sound, making it an ideal space for movie nights or music lovers. Enjoy seamless indoor-outdoor living with a walk-out to a private deck. Recent upgrades include a new stove, fridge (2021), and microwave, as well as a dishwasher and furnace (2024), and an A/C unit (2023). The condo corporation has also recently replaced the roofs and windows. The renovated bathrooms include a spacious walk-in shower, along with updated main and powder rooms. Truly move-in ready unpack and start enjoying your new home! |
| Price | $749,900 |
| Taxes: | $2941.95 |
| Occupancy: | Owner |
| Address: | 83 Corey Circ , Halton Hills, L7G 5L8, Halton |
| Postal Code: | L7G 5L8 |
| Province/State: | Halton |
| Directions/Cross Streets: | Maple & Stewart Maclaren |
| Level/Floor | Room | Length(ft) | Width(ft) | Descriptions | |
| Room 1 | Main | Foyer | 3.67 | 4.17 | 2 Pc Bath, Cathedral Ceiling(s), Ceramic Floor |
| Room 2 | Main | Living Ro | 9.15 | 19.09 | Open Concept, Fireplace, Laminate |
| Room 3 | Main | Dining Ro | 8.82 | 10.5 | Open Concept, Laminate |
| Room 4 | Main | Kitchen | 12 | 9.91 | Open Concept, Updated, Heated Floor |
| Room 5 | Second | Primary B | 10.76 | 14.76 | 3 Pc Ensuite, Walk-In Closet(s), Laminate |
| Room 6 | Second | Bedroom 2 | 12.66 | 8.76 | Window, Closet, Laminate |
| Room 7 | Second | Bedroom 3 | 9.15 | 9.68 | Window, Closet, Laminate |
| Room 8 | Lower | Recreatio | 11.51 | 11.58 | Overlooks Backyard, W/O To Deck, Broadloom |
| Washroom Type | No. of Pieces | Level |
| Washroom Type 1 | 2 | Main |
| Washroom Type 2 | 4 | Second |
| Washroom Type 3 | 3 | Second |
| Washroom Type 4 | 0 | |
| Washroom Type 5 | 0 |
| Total Area: | 0.00 |
| Washrooms: | 3 |
| Heat Type: | Forced Air |
| Central Air Conditioning: | Central Air |
$
%
Years
This calculator is for demonstration purposes only. Always consult a professional
financial advisor before making personal financial decisions.
| Although the information displayed is believed to be accurate, no warranties or representations are made of any kind. |
| CENTURY 21 PEOPLE`S CHOICE REALTY INC. |
|
|

Wally Islam
Real Estate Broker
Dir:
416-949-2626
Bus:
416-293-8500
Fax:
905-913-8585
| Virtual Tour | Book Showing | Email a Friend |
Jump To:
At a Glance:
| Type: | Com - Condo Townhouse |
| Area: | Halton |
| Municipality: | Halton Hills |
| Neighbourhood: | Georgetown |
| Style: | 2-Storey |
| Tax: | $2,941.95 |
| Maintenance Fee: | $344.23 |
| Beds: | 3 |
| Baths: | 3 |
| Fireplace: | Y |
Locatin Map:
Payment Calculator:
