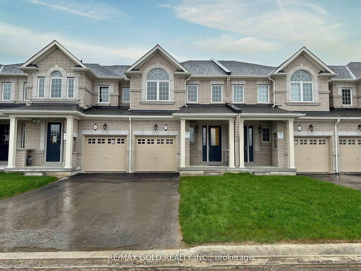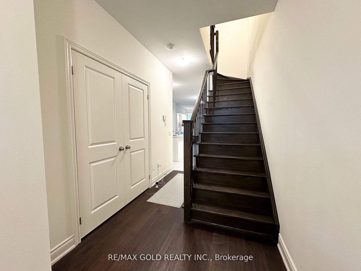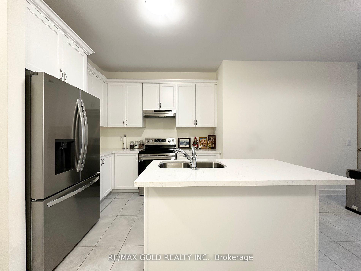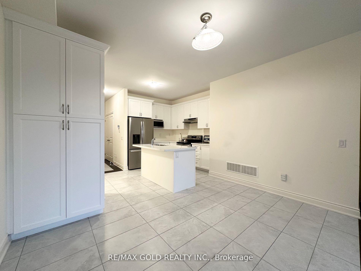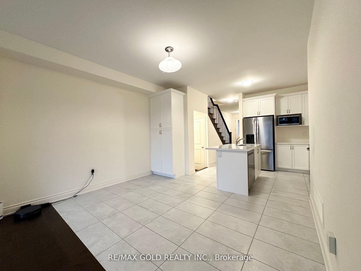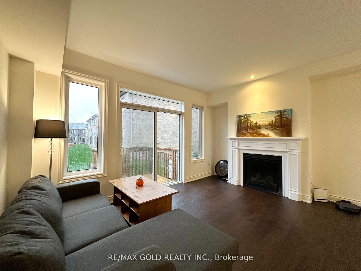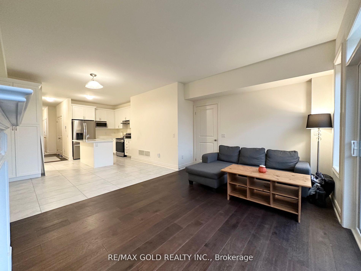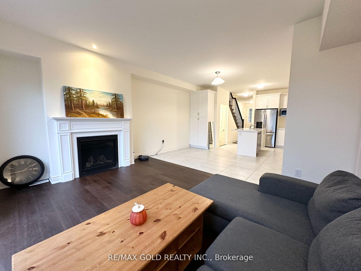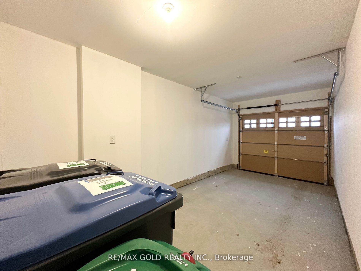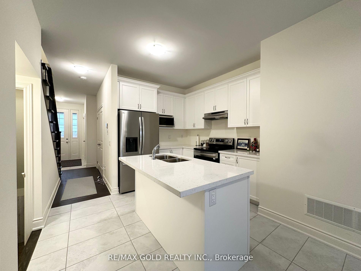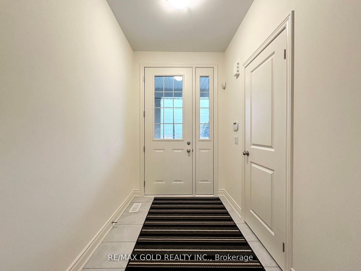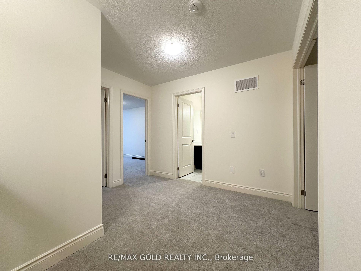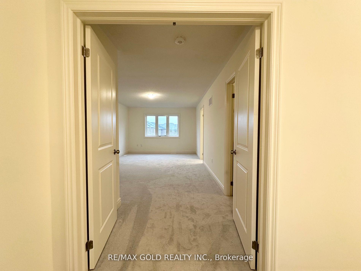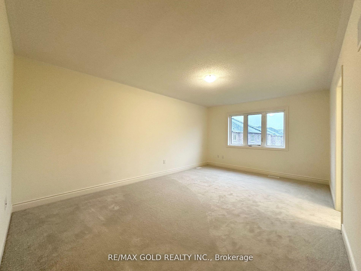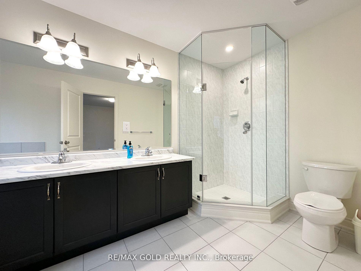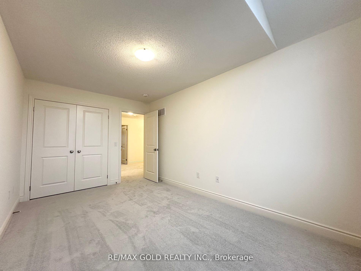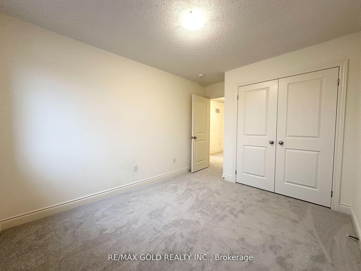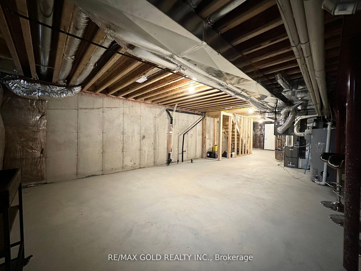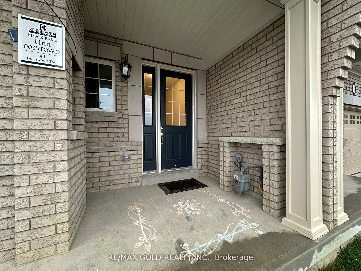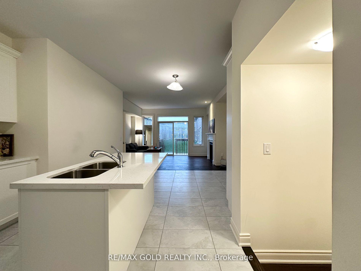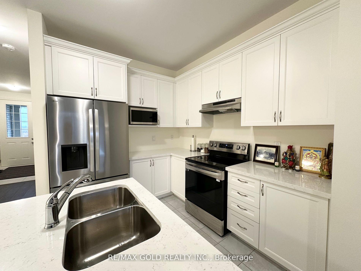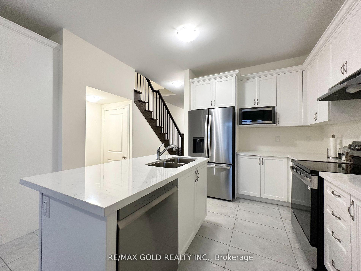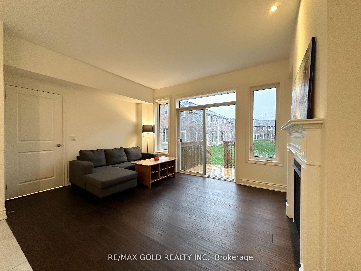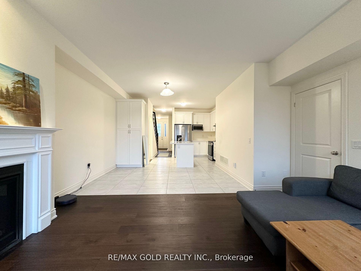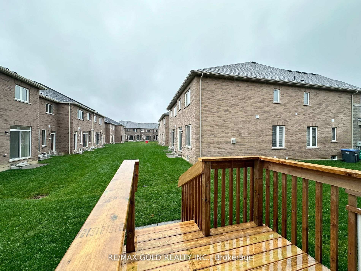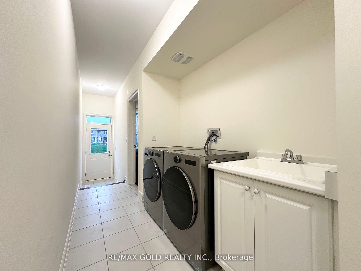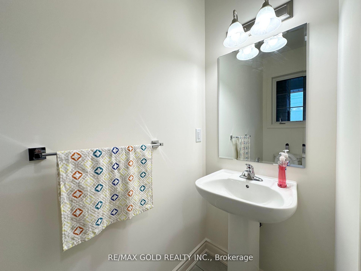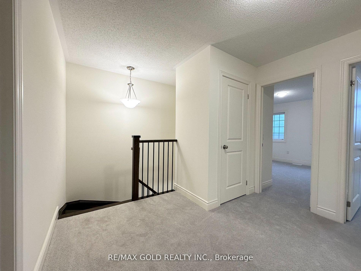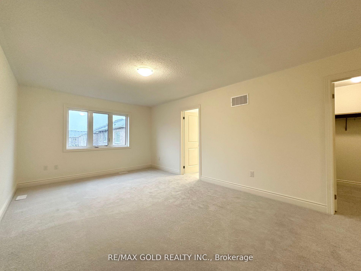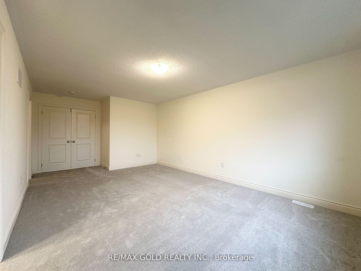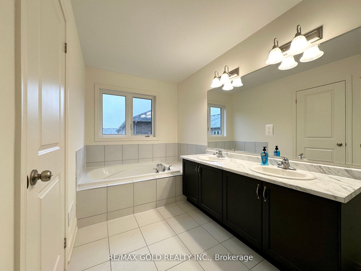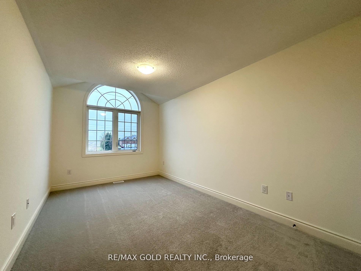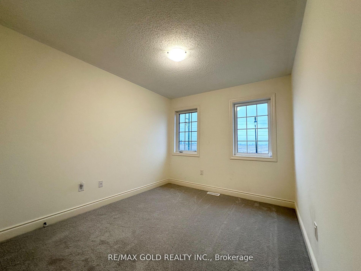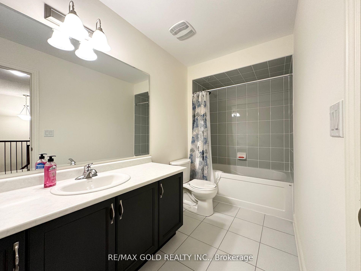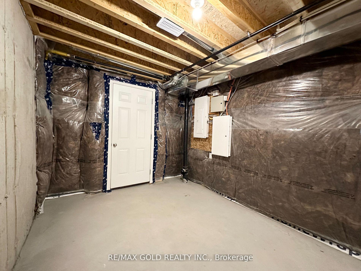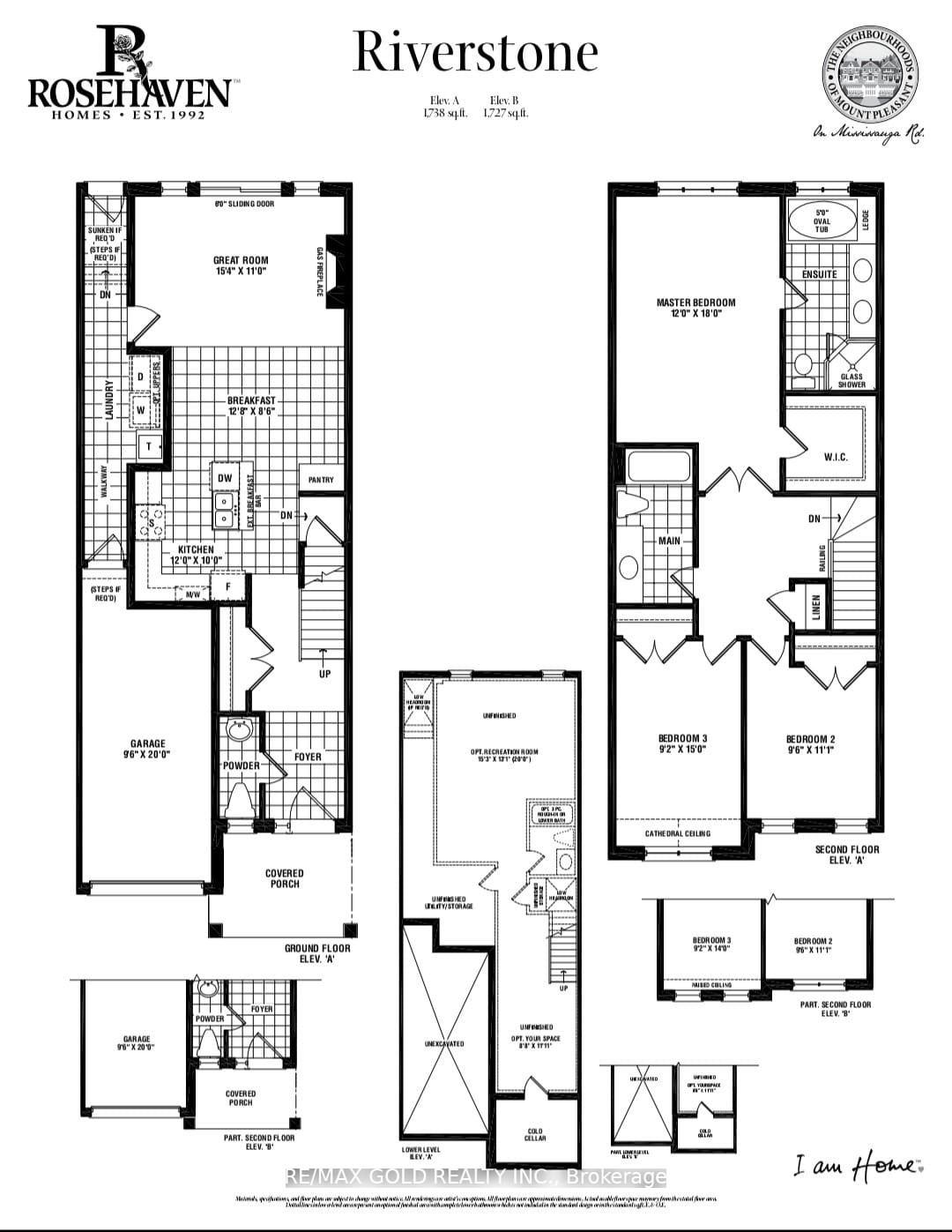$3,000
Available - For Rent
Listing ID: W12207353
41 Bushwood Trai , Brampton, L7A 5J7, Peel
| Enjoy The Airy Feel With 9 Ft Ceilings On Main Floor With Sleek Dark Hardwood Floors. The Kitchen Boasts Stainless Steel Appliances, Quartz Countertops, Ample Pantry Space, Centre Island, And Separate Breakfast Area. Relax In The Inviting Living Room Featuring A Fireplace And Easy Access To The Backyard. The Convenient Mudroom Presents A High End Washer/Dryer With A Sink And Direct Garage Entry. The Bedrooms Are Generously Sized, With The Oversized Master Room Showcasing A Large Walk In Closet And A Lavish 5 Piece Ensuite. 10 Mins to Mount Pleasant GO & 7 Mins to Hwy 410. Also Available Furnished! |
| Price | $3,000 |
| Taxes: | $0.00 |
| Occupancy: | Owner |
| Address: | 41 Bushwood Trai , Brampton, L7A 5J7, Peel |
| Directions/Cross Streets: | Mayfield Rd & Brisdale Dr |
| Rooms: | 7 |
| Bedrooms: | 3 |
| Bedrooms +: | 0 |
| Family Room: | F |
| Basement: | Full, Unfinished |
| Furnished: | Unfu |
| Level/Floor | Room | Length(ft) | Width(ft) | Descriptions | |
| Room 1 | Main | Foyer | 2 Pc Ensuite, Double Closet, Tile Floor | ||
| Room 2 | Main | Kitchen | Stainless Steel Appl, Quartz Counter, Centre Island | ||
| Room 3 | Main | Dining Ro | Hardwood Floor, Pantry, Combined w/Living | ||
| Room 4 | Main | Living Ro | Hardwood Floor, Fireplace, W/O To Deck | ||
| Room 5 | Second | Primary B | Broadloom, Walk-In Closet(s), 5 Pc Ensuite | ||
| Room 6 | Second | Bedroom 2 | Broadloom, Large Closet, Large Window | ||
| Room 7 | Second | Bedroom 3 | Broadloom, Large Closet, Large Window |
| Washroom Type | No. of Pieces | Level |
| Washroom Type 1 | 2 | Main |
| Washroom Type 2 | 4 | Second |
| Washroom Type 3 | 5 | Second |
| Washroom Type 4 | 0 | |
| Washroom Type 5 | 0 |
| Total Area: | 0.00 |
| Approximatly Age: | 0-5 |
| Property Type: | Att/Row/Townhouse |
| Style: | 2-Storey |
| Exterior: | Brick |
| Garage Type: | Built-In |
| (Parking/)Drive: | Private |
| Drive Parking Spaces: | 2 |
| Park #1 | |
| Parking Type: | Private |
| Park #2 | |
| Parking Type: | Private |
| Pool: | None |
| Laundry Access: | Ensuite |
| Approximatly Age: | 0-5 |
| Approximatly Square Footage: | 1500-2000 |
| Property Features: | Clear View, Park |
| CAC Included: | N |
| Water Included: | N |
| Cabel TV Included: | N |
| Common Elements Included: | N |
| Heat Included: | N |
| Parking Included: | Y |
| Condo Tax Included: | N |
| Building Insurance Included: | N |
| Fireplace/Stove: | N |
| Heat Type: | Forced Air |
| Central Air Conditioning: | Central Air |
| Central Vac: | N |
| Laundry Level: | Syste |
| Ensuite Laundry: | F |
| Sewers: | Sewer |
| Although the information displayed is believed to be accurate, no warranties or representations are made of any kind. |
| RE/MAX GOLD REALTY INC. |
|
|

Wally Islam
Real Estate Broker
Dir:
416-949-2626
Bus:
416-293-8500
Fax:
905-913-8585
| Book Showing | Email a Friend |
Jump To:
At a Glance:
| Type: | Freehold - Att/Row/Townhouse |
| Area: | Peel |
| Municipality: | Brampton |
| Neighbourhood: | Northwest Brampton |
| Style: | 2-Storey |
| Approximate Age: | 0-5 |
| Beds: | 3 |
| Baths: | 3 |
| Fireplace: | N |
| Pool: | None |
Locatin Map:
