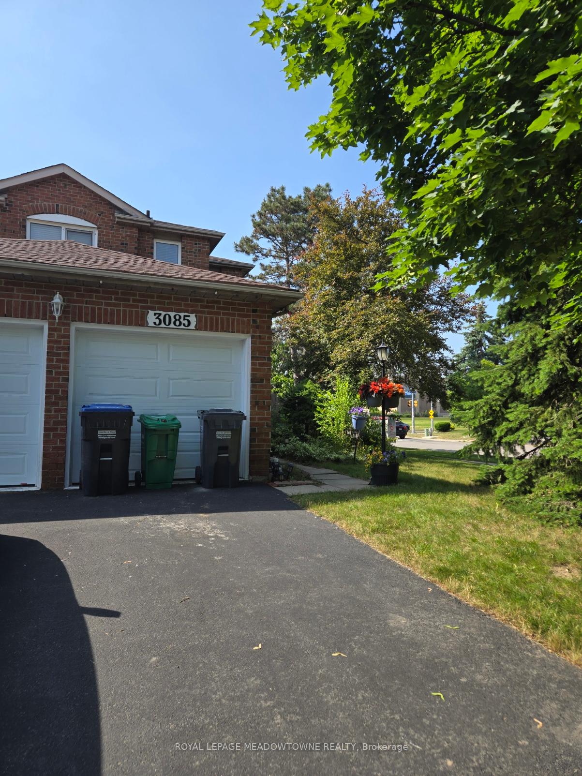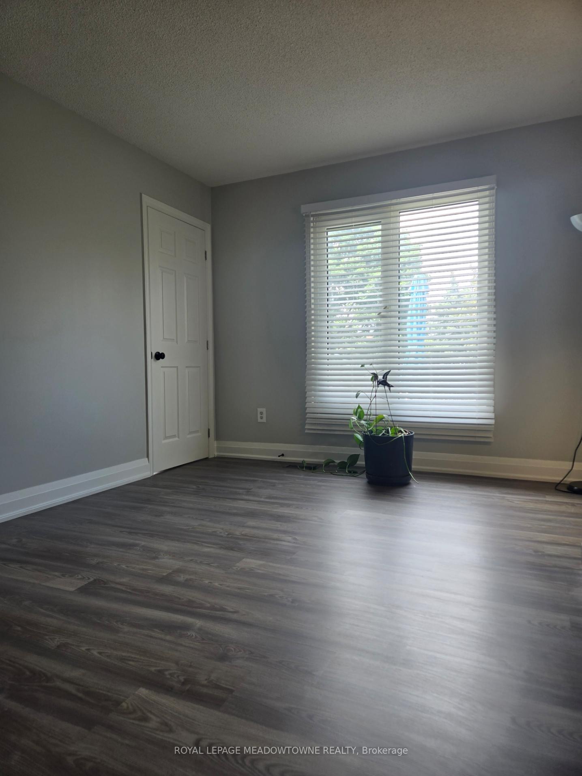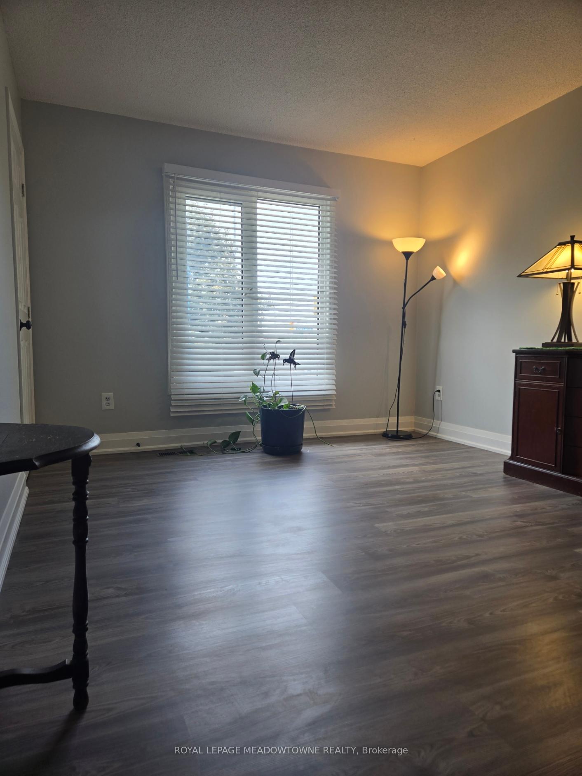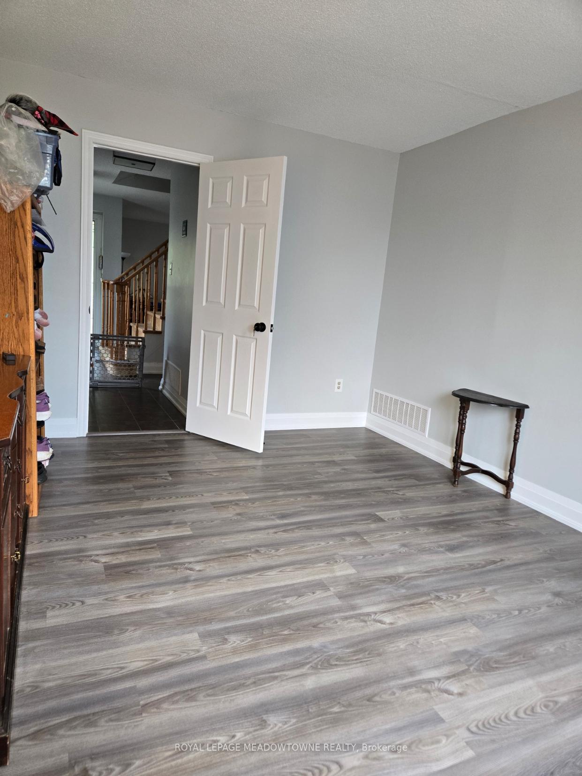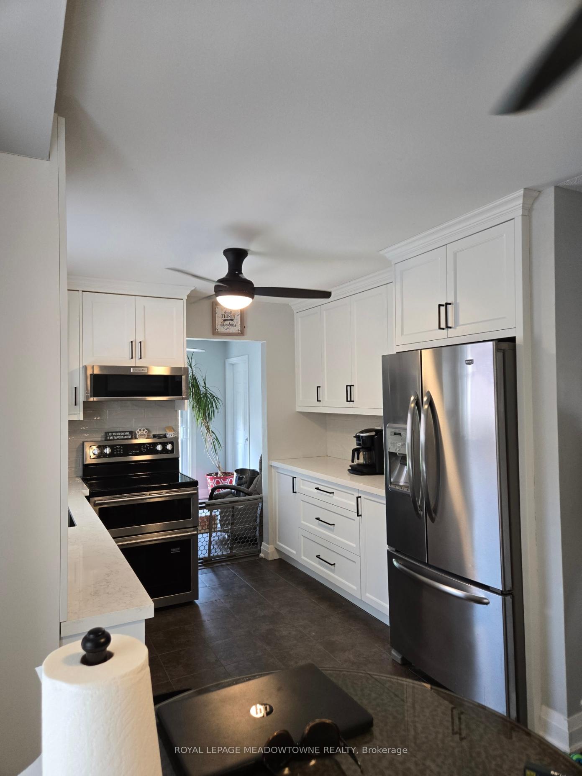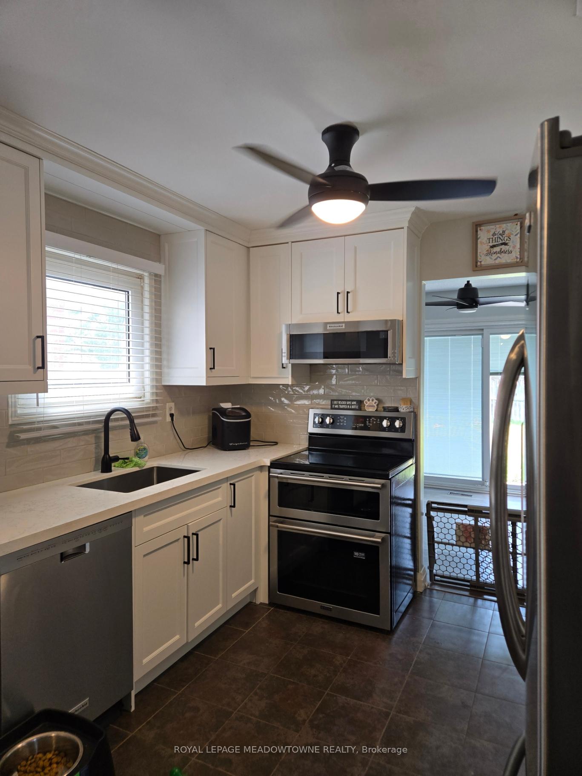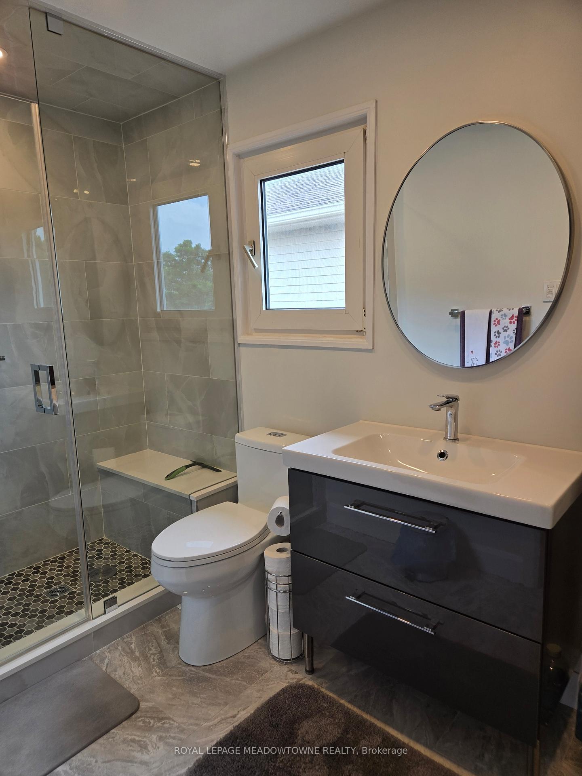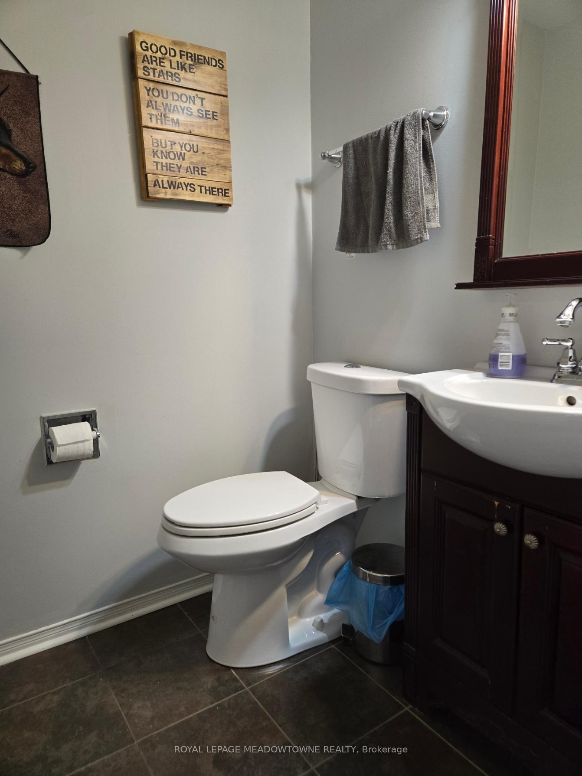$1,000
Available - For Rent
Listing ID: W12230713
3085 Osbourne Road , Mississauga, L5L 3W3, Peel
| Bright and spacious main floor bedroom available in a beautifully maintained home. Ideal for a quiet and respectful young professional or student. Female tenant preferred, as the home is shared with the landlord and her mother. The room features a large window and includes a personal bar fridge and designated kitchen cupboard space. Shared access to a tastefully renovated kitchen, main floor powder room, and a full 2nd floor bathroom (shared with landlord's mother). Laundry is available in the basement. All utilities are included - heat, hydro, water, internet, and parking. Tenant must be comfortable with the resident dog and cat. Convenient location close to transit, shopping, and everyday amenities. Landlord to meet all prospective tenants prior to acceptance. |
| Price | $1,000 |
| Taxes: | $0.00 |
| Occupancy: | Owner+T |
| Address: | 3085 Osbourne Road , Mississauga, L5L 3W3, Peel |
| Directions/Cross Streets: | Winston Churchill Blvd & Unity Dr |
| Rooms: | 4 |
| Bedrooms: | 1 |
| Bedrooms +: | 0 |
| Family Room: | T |
| Basement: | Finished |
| Furnished: | Unfu |
| Level/Floor | Room | Length(ft) | Width(ft) | Descriptions | |
| Room 1 | Main | Bedroom | 17.15 | 12.76 | Laminate, Large Window |
| Room 2 | Main | Kitchen | 18.37 | 9.18 | Eat-in Kitchen, Quartz Counter, Updated |
| Room 3 | Main | Bathroom | 9.18 | 5.58 | 2 Pc Bath |
| Room 4 | Second | Bathroom | 4.92 | 4.26 | 3 Pc Bath, Updated |
| Washroom Type | No. of Pieces | Level |
| Washroom Type 1 | 2 | Ground |
| Washroom Type 2 | 3 | Second |
| Washroom Type 3 | 0 | |
| Washroom Type 4 | 0 | |
| Washroom Type 5 | 0 |
| Total Area: | 0.00 |
| Property Type: | Room |
| Style: | 2-Storey |
| Exterior: | Brick |
| Garage Type: | Attached |
| (Parking/)Drive: | Available |
| Drive Parking Spaces: | 1 |
| Park #1 | |
| Parking Type: | Available |
| Park #2 | |
| Parking Type: | Available |
| Pool: | None |
| Laundry Access: | Common Area, |
| Approximatly Square Footage: | 1500-2000 |
| CAC Included: | N |
| Water Included: | N |
| Cabel TV Included: | N |
| Common Elements Included: | N |
| Heat Included: | N |
| Parking Included: | N |
| Condo Tax Included: | N |
| Building Insurance Included: | N |
| Fireplace/Stove: | Y |
| Heat Type: | Forced Air |
| Central Air Conditioning: | Central Air |
| Central Vac: | N |
| Laundry Level: | Syste |
| Ensuite Laundry: | F |
| Sewers: | Sewer |
| Utilities-Cable: | N |
| Utilities-Hydro: | Y |
| Although the information displayed is believed to be accurate, no warranties or representations are made of any kind. |
| ROYAL LEPAGE MEADOWTOWNE REALTY |
|
|

Wally Islam
Real Estate Broker
Dir:
416-949-2626
Bus:
416-293-8500
Fax:
905-913-8585
| Book Showing | Email a Friend |
Jump To:
At a Glance:
| Type: | Freehold - Room |
| Area: | Peel |
| Municipality: | Mississauga |
| Neighbourhood: | Erin Mills |
| Style: | 2-Storey |
| Beds: | 1 |
| Baths: | 2 |
| Fireplace: | Y |
| Pool: | None |
Locatin Map:
