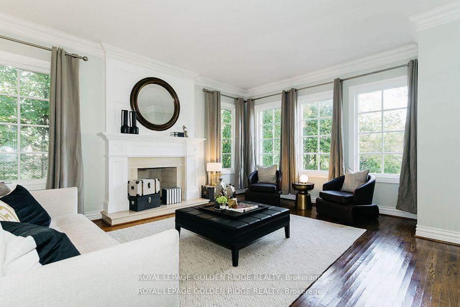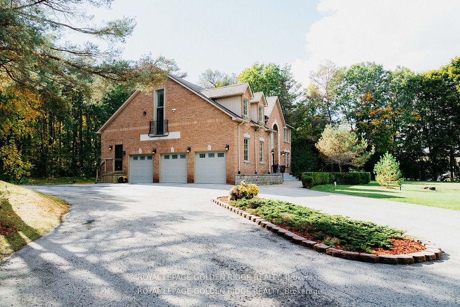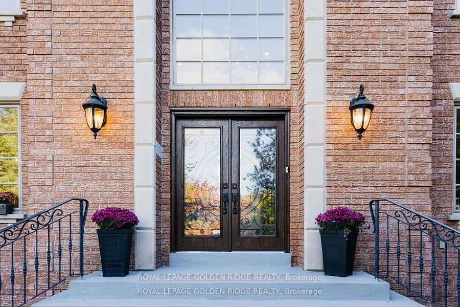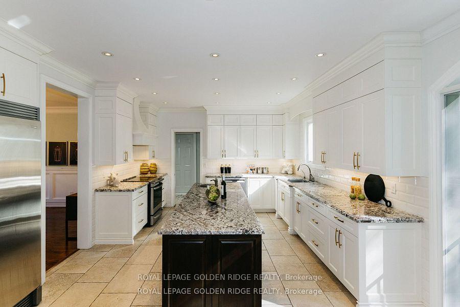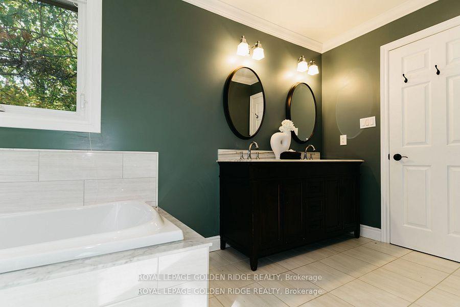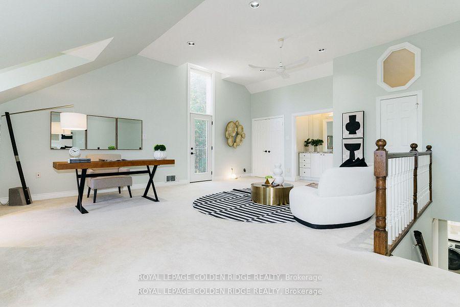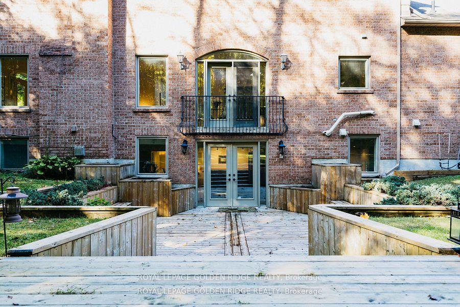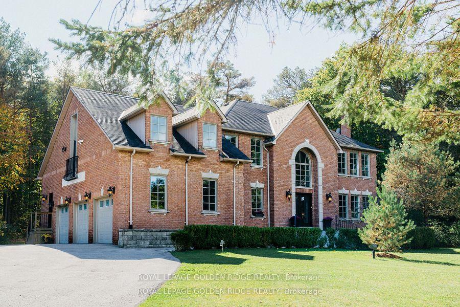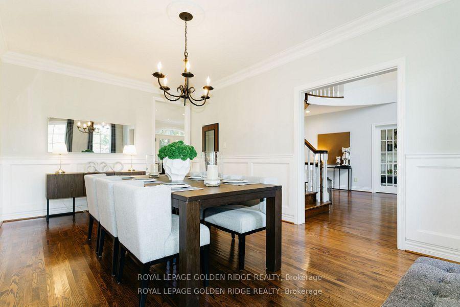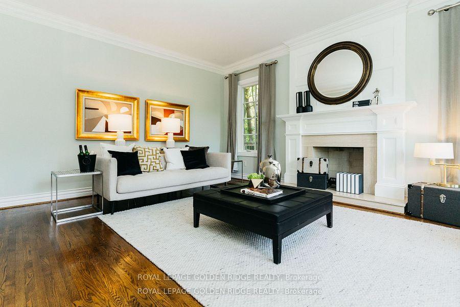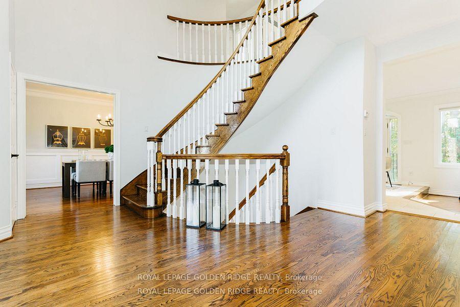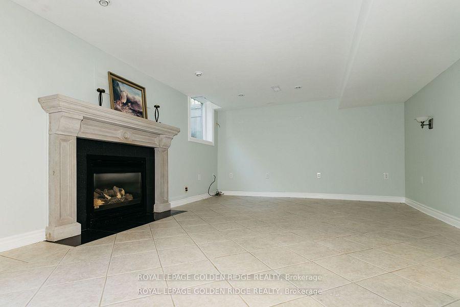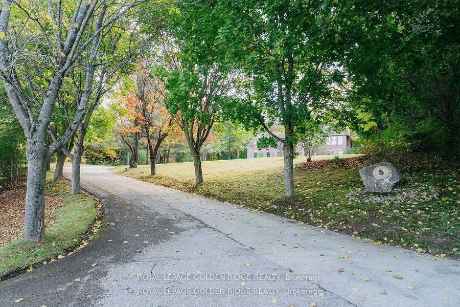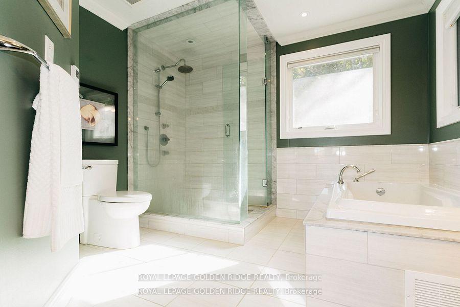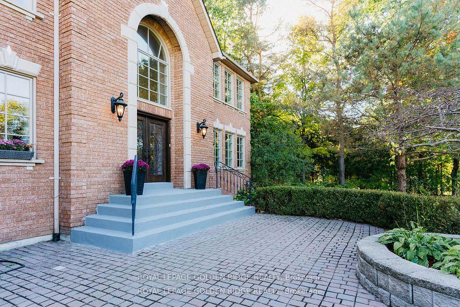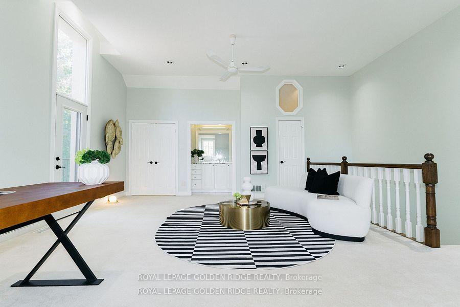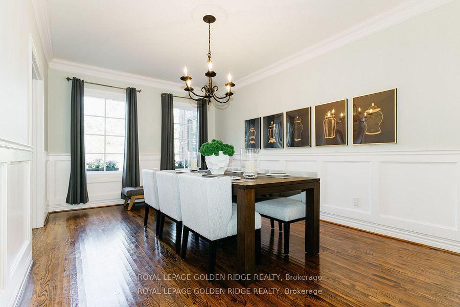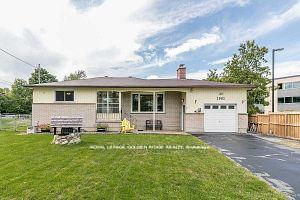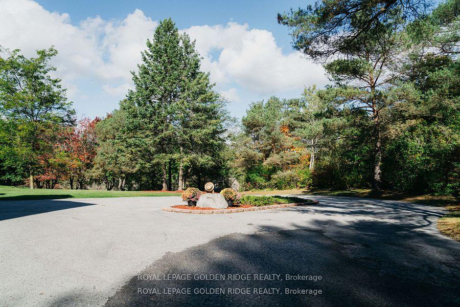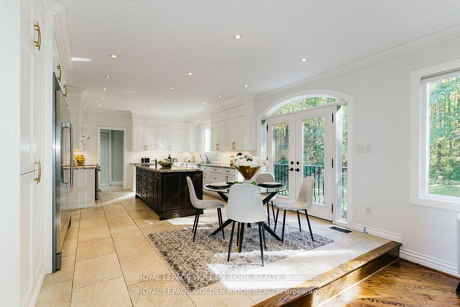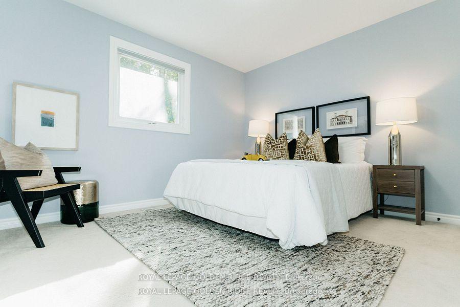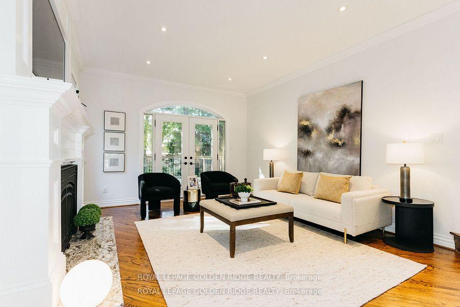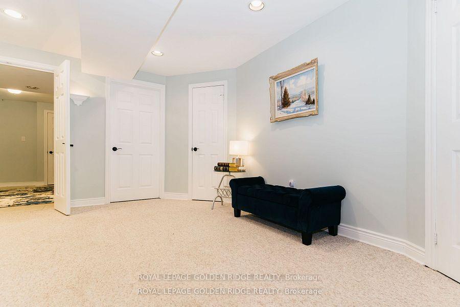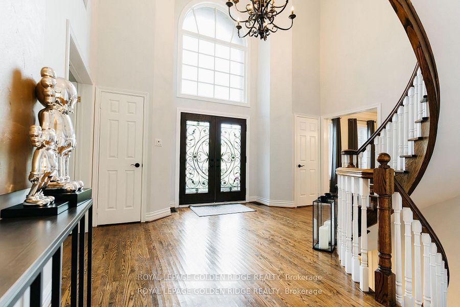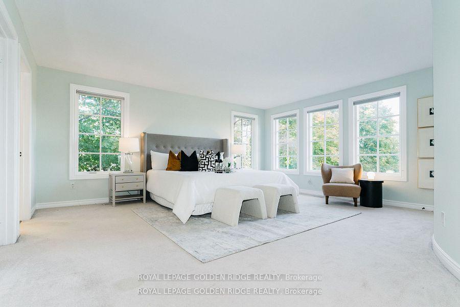$3,290,000
Available - For Sale
Listing ID: N12230707
8 Greenvalley Circ , Whitchurch-Stouffville, L4A 2L4, York
| Lucky Number 8. Exquisite Home In Prestigious Trail Of The Woods Siting On 1.4 Acre Of Private Land Overlooking Greenery And Winding Driveway. Featuring Loft With Separate Entrance, 3 Car Garage, Numerous Wet Bar, Double Staircase, Oversized Windows. Dream Kitchen, Spacious Room Sizes And Prof Fin W/O Bsmt With Large Above Grade Windows, Bdrm, Recreation Rm, Bath And Wet Bar. On Doorstep Of Aurora Within Mins To Hwy 404, Go Trans And All Amenities. **EXTRAS** All Existing Fixtures and Appliances, Excluding Tenant's Belongings. |
| Price | $3,290,000 |
| Taxes: | $11000.00 |
| Occupancy: | Tenant |
| Address: | 8 Greenvalley Circ , Whitchurch-Stouffville, L4A 2L4, York |
| Acreage: | .50-1.99 |
| Directions/Cross Streets: | Kennedy & Aurora Rd |
| Rooms: | 9 |
| Rooms +: | 3 |
| Bedrooms: | 4 |
| Bedrooms +: | 2 |
| Family Room: | T |
| Basement: | Finished wit |
| Level/Floor | Room | Length(ft) | Width(ft) | Descriptions | |
| Room 1 | Main | Living Ro | 18.83 | 13.32 | Fireplace, Hardwood Floor, Crown Moulding |
| Room 2 | Main | Dining Ro | 17.74 | 11.51 | Wainscoting, Hardwood Floor, Crown Moulding |
| Room 3 | Main | Kitchen | 22.99 | 13.32 | Centre Island, B/I Appliances, Overlooks Family |
| Room 4 | Main | Family Ro | 16.99 | 13.84 | Gas Fireplace, Hardwood Floor, W/O To Deck |
| Room 5 | Second | Loft | 21.91 | 16.07 | 3 Pc Bath, Staircase, Wet Bar |
| Room 6 | Second | Primary B | 17.84 | 16.4 | French Doors, His and Hers Closets, 5 Pc Ensuite |
| Room 7 | Second | Bedroom 2 | 15.48 | 11.68 | Broadloom, Walk-In Closet(s), Picture Window |
| Room 8 | Second | Bedroom 3 | 12.17 | 11.09 | Broadloom, Double Closet, Picture Window |
| Room 9 | Second | Bedroom 4 | 11.51 | 12.73 | Broadloom, Double Closet, Picture Window |
| Room 10 | Basement | Recreatio | 21.81 | 12.76 | Gas Fireplace, W/O To Garden, Above Grade Window |
| Room 11 | Basement | Bedroom 5 | 13.48 | 10.82 | Above Grade Window, 3 Pc Bath, Closet |
| Room 12 | Basement | Game Room | 19.48 | 14.92 | Above Grade Window, Wet Bar, Staircase |
| Washroom Type | No. of Pieces | Level |
| Washroom Type 1 | 2 | Main |
| Washroom Type 2 | 3 | Basement |
| Washroom Type 3 | 5 | Second |
| Washroom Type 4 | 4 | Second |
| Washroom Type 5 | 3 | Second |
| Total Area: | 0.00 |
| Property Type: | Detached |
| Style: | 2-Storey |
| Exterior: | Brick, Stone |
| Garage Type: | Attached |
| (Parking/)Drive: | Private |
| Drive Parking Spaces: | 10 |
| Park #1 | |
| Parking Type: | Private |
| Park #2 | |
| Parking Type: | Private |
| Pool: | None |
| Approximatly Square Footage: | 3500-5000 |
| Property Features: | Greenbelt/Co, Sloping |
| CAC Included: | N |
| Water Included: | N |
| Cabel TV Included: | N |
| Common Elements Included: | N |
| Heat Included: | N |
| Parking Included: | N |
| Condo Tax Included: | N |
| Building Insurance Included: | N |
| Fireplace/Stove: | Y |
| Heat Type: | Forced Air |
| Central Air Conditioning: | Central Air |
| Central Vac: | N |
| Laundry Level: | Syste |
| Ensuite Laundry: | F |
| Elevator Lift: | False |
| Sewers: | Sewer |
| Water: | Drilled W |
| Water Supply Types: | Drilled Well |
$
%
Years
This calculator is for demonstration purposes only. Always consult a professional
financial advisor before making personal financial decisions.
| Although the information displayed is believed to be accurate, no warranties or representations are made of any kind. |
| ROYAL LEPAGE GOLDEN RIDGE REALTY |
|
|

Wally Islam
Real Estate Broker
Dir:
416-949-2626
Bus:
416-293-8500
Fax:
905-913-8585
| Book Showing | Email a Friend |
Jump To:
At a Glance:
| Type: | Freehold - Detached |
| Area: | York |
| Municipality: | Whitchurch-Stouffville |
| Neighbourhood: | Rural Whitchurch-Stouffville |
| Style: | 2-Storey |
| Tax: | $11,000 |
| Beds: | 4+2 |
| Baths: | 5 |
| Fireplace: | Y |
| Pool: | None |
Locatin Map:
Payment Calculator:
