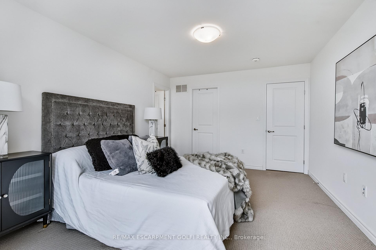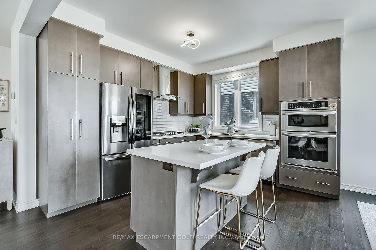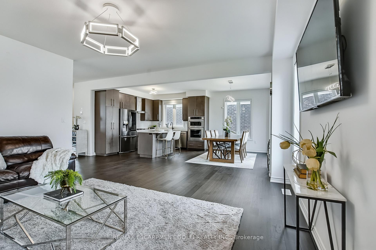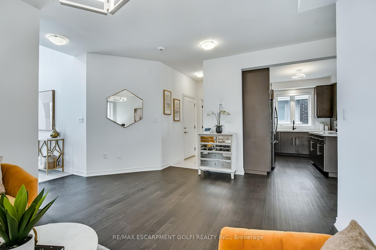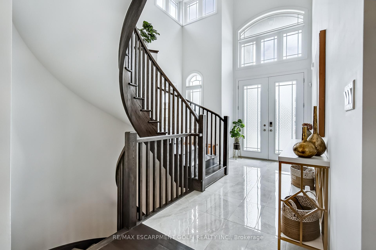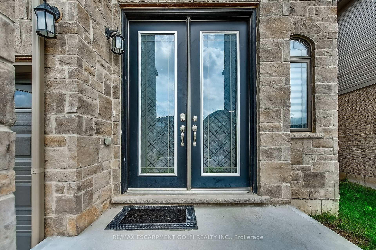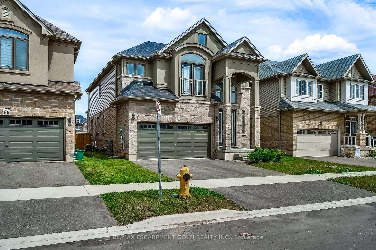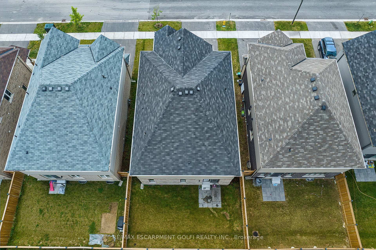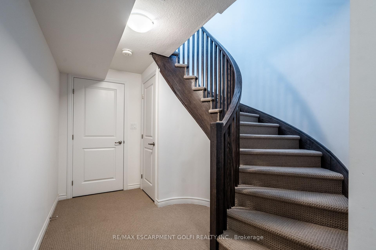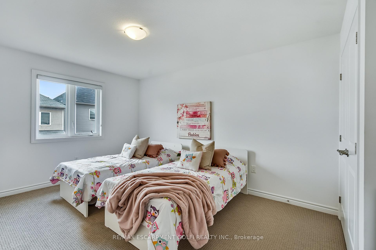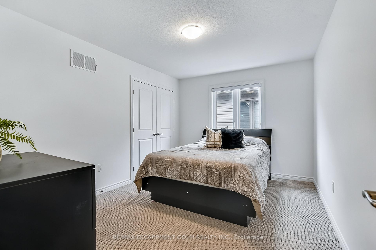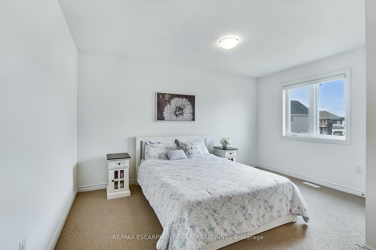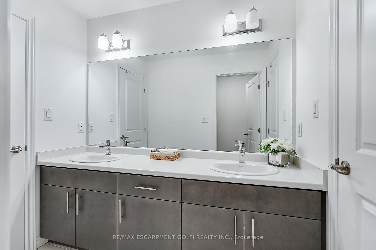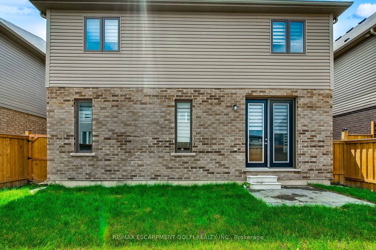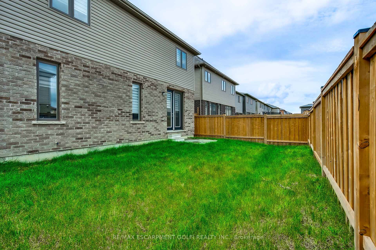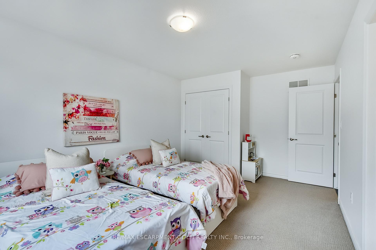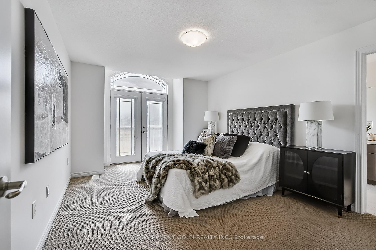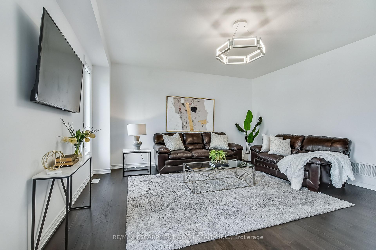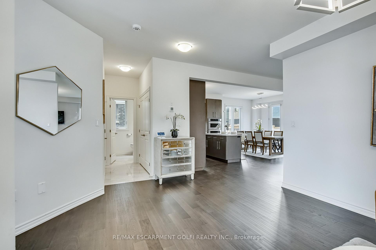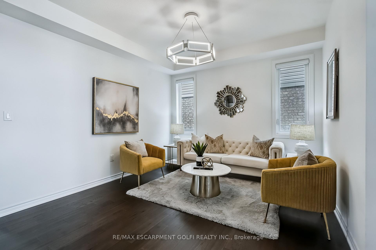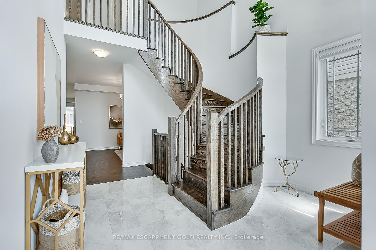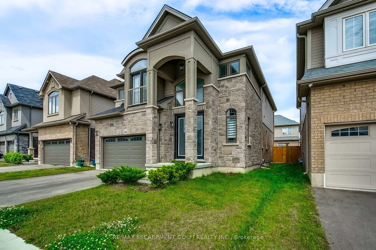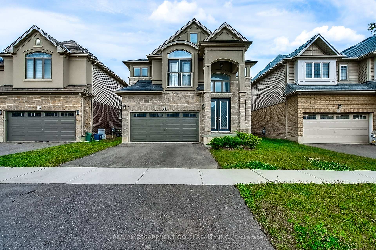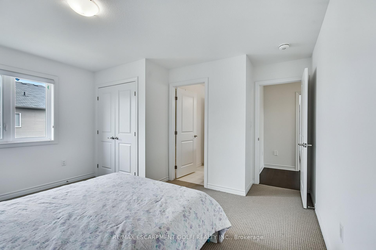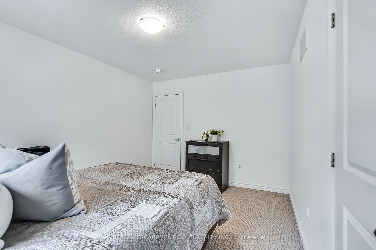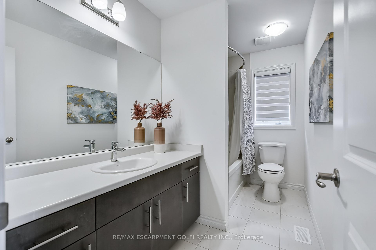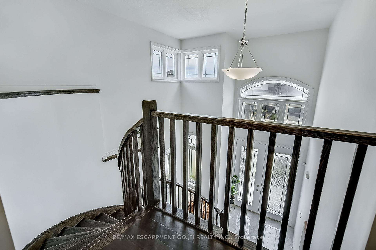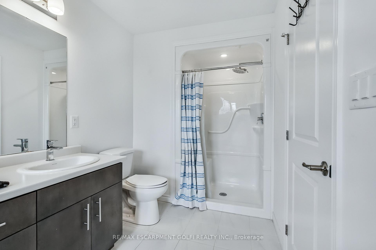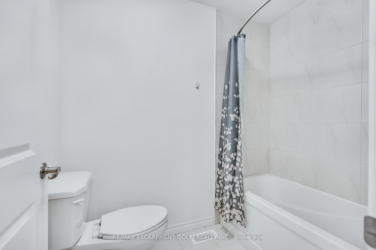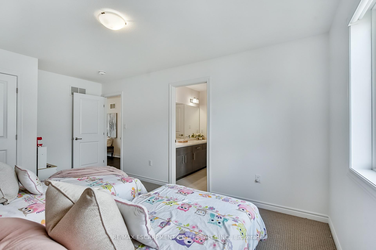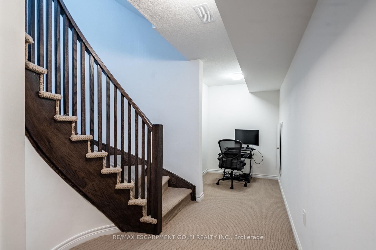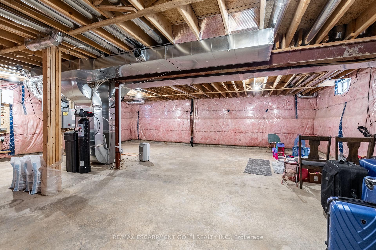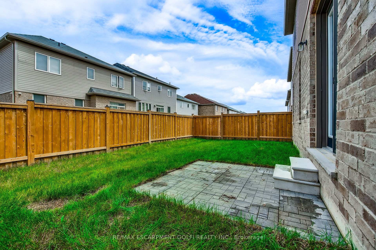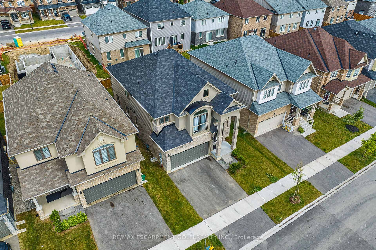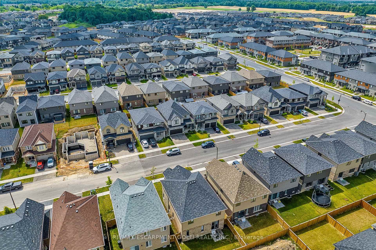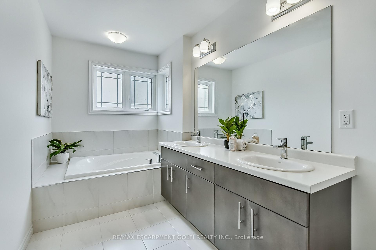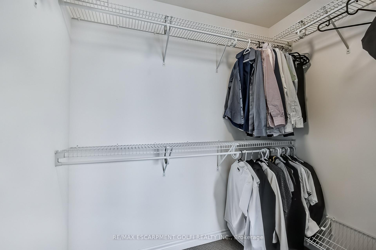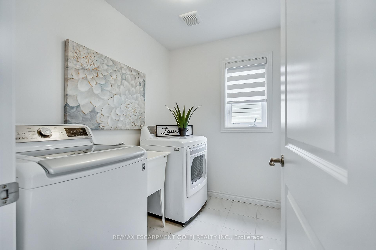$1,049,000
Available - For Sale
Listing ID: X12230706
84 COOKE Aven , Brantford, N3T 0S1, Brantford
| Welcome to This Well-Loved Original Owner Home in Desirable West Brant! Pride of ownership radiates from this meticulously maintained residence, cherished by the same family since it was built. With over $100,000 in upgrades, this home offers exceptional quality and thoughtful enhancements throughout. Step into the grand foyer and be welcomed by a beautiful oak staircase and upgraded lighting that highlights every detail. At the heart of the home is a gourmet kitchen featuring a stunning island - perfect for entertaining or everyday living. Elegant French doors lead to the fully fenced backyard, creating a seamless indoor-outdoor flow. Upstairs, you'll find the rare convenience of three full bathrooms and an upper-level laundry area - ideal for todays busy families. Additional features include a direct garage entrance, a home water filtration system, and a basement with rough-in already in place, offering endless possibilities for future customization. Enjoy peace of mind with Tarion warranty coverage still in effect. This home is located near parks, playgrounds, shopping, schools, and more - offering not just a property, but a lifestyle. Don't miss your chance to own this one-of-a-kind gem in sought-after West Brant! |
| Price | $1,049,000 |
| Taxes: | $5302.00 |
| Occupancy: | Owner |
| Address: | 84 COOKE Aven , Brantford, N3T 0S1, Brantford |
| Acreage: | < .50 |
| Directions/Cross Streets: | BLACKBURN DRIVE |
| Rooms: | 8 |
| Bedrooms: | 4 |
| Bedrooms +: | 0 |
| Family Room: | T |
| Basement: | Full |
| Level/Floor | Room | Length(ft) | Width(ft) | Descriptions | |
| Room 1 | Main | Foyer | 12.23 | 17.65 | |
| Room 2 | Main | Living Ro | 17.15 | 12 | |
| Room 3 | Main | Bathroom | 2 Pc Bath | ||
| Room 4 | Main | Kitchen | 12.92 | 11.15 | |
| Room 5 | Main | Dining Ro | 12.92 | 9.74 | |
| Room 6 | Main | Family Ro | 17.15 | 16.5 | |
| Room 7 | Second | Bedroom | 14.17 | 14.01 | |
| Room 8 | Second | Bedroom | 14.17 | 12 | |
| Room 9 | Second | Bedroom | 12 | 12 | |
| Room 10 | Second | Bedroom | 14.17 | 12 | |
| Room 11 | Second | Bathroom | 4 Pc Bath | ||
| Room 12 | Second | Bathroom | 4 Pc Bath | ||
| Room 13 | Second | Bathroom | 4 Pc Bath |
| Washroom Type | No. of Pieces | Level |
| Washroom Type 1 | 2 | |
| Washroom Type 2 | 4 | |
| Washroom Type 3 | 0 | |
| Washroom Type 4 | 0 | |
| Washroom Type 5 | 0 |
| Total Area: | 0.00 |
| Approximatly Age: | 0-5 |
| Property Type: | Detached |
| Style: | 2-Storey |
| Exterior: | Stone, Stucco (Plaster) |
| Garage Type: | Attached |
| Drive Parking Spaces: | 2 |
| Pool: | None |
| Approximatly Age: | 0-5 |
| Approximatly Square Footage: | 2500-3000 |
| Property Features: | Park, Public Transit |
| CAC Included: | N |
| Water Included: | N |
| Cabel TV Included: | N |
| Common Elements Included: | N |
| Heat Included: | N |
| Parking Included: | N |
| Condo Tax Included: | N |
| Building Insurance Included: | N |
| Fireplace/Stove: | N |
| Heat Type: | Forced Air |
| Central Air Conditioning: | Central Air |
| Central Vac: | N |
| Laundry Level: | Syste |
| Ensuite Laundry: | F |
| Sewers: | Sewer |
| Utilities-Cable: | Y |
| Utilities-Hydro: | Y |
$
%
Years
This calculator is for demonstration purposes only. Always consult a professional
financial advisor before making personal financial decisions.
| Although the information displayed is believed to be accurate, no warranties or representations are made of any kind. |
| RE/MAX ESCARPMENT GOLFI REALTY INC. |
|
|

Wally Islam
Real Estate Broker
Dir:
416-949-2626
Bus:
416-293-8500
Fax:
905-913-8585
| Book Showing | Email a Friend |
Jump To:
At a Glance:
| Type: | Freehold - Detached |
| Area: | Brantford |
| Municipality: | Brantford |
| Neighbourhood: | Dufferin Grove |
| Style: | 2-Storey |
| Approximate Age: | 0-5 |
| Tax: | $5,302 |
| Beds: | 4 |
| Baths: | 4 |
| Fireplace: | N |
| Pool: | None |
Locatin Map:
Payment Calculator:
