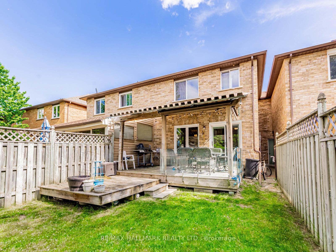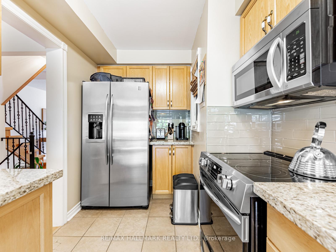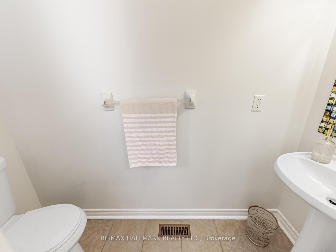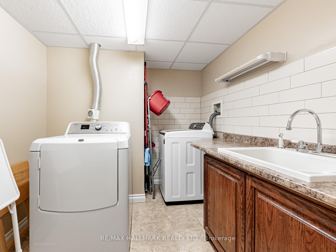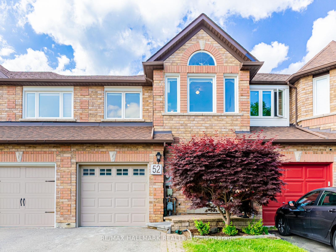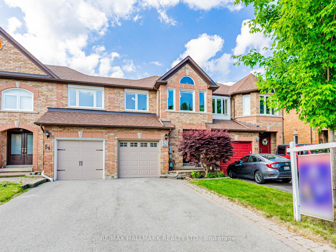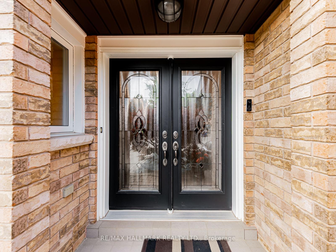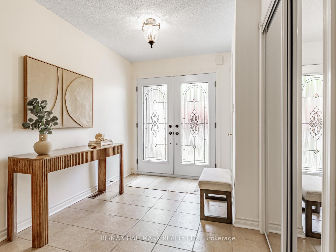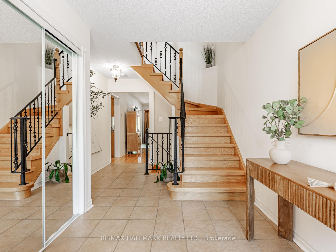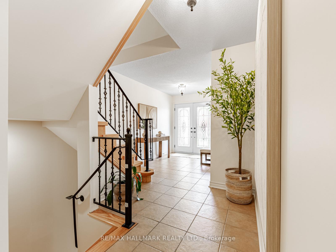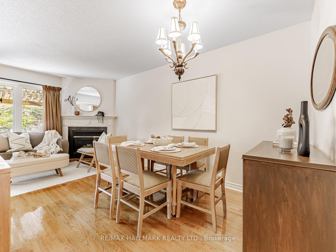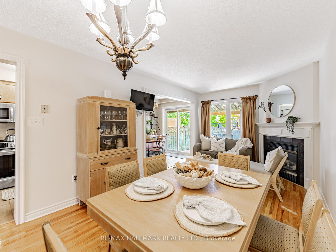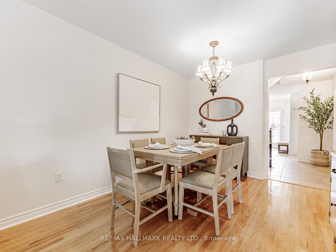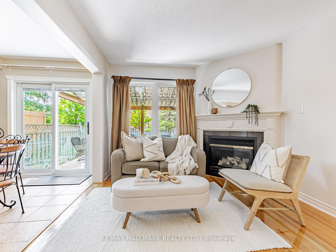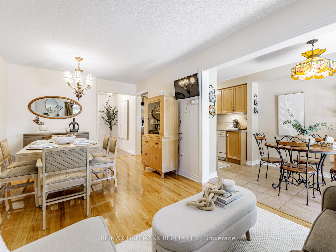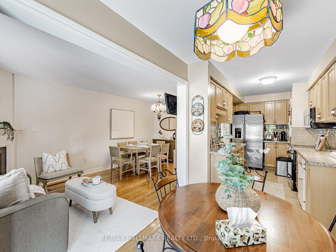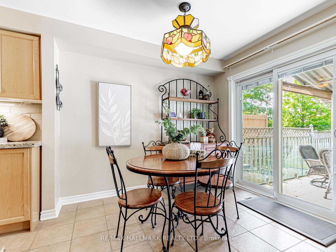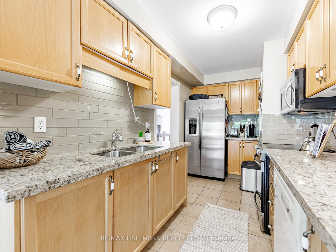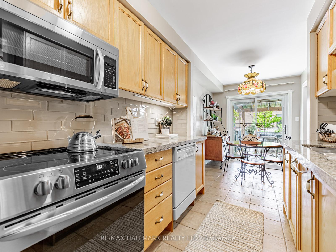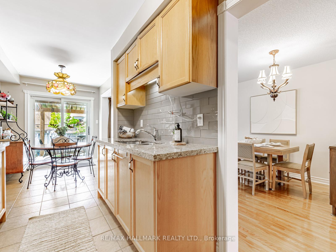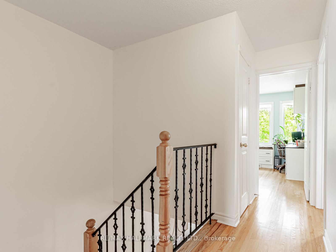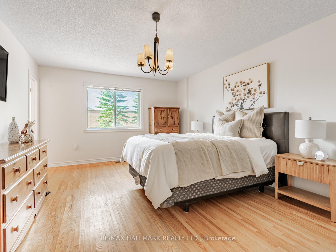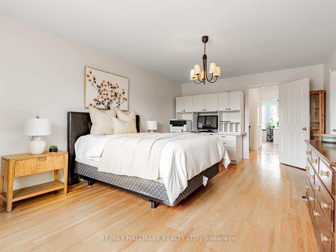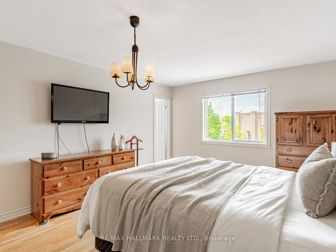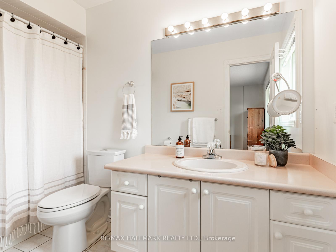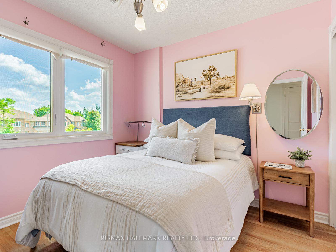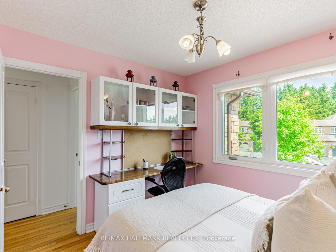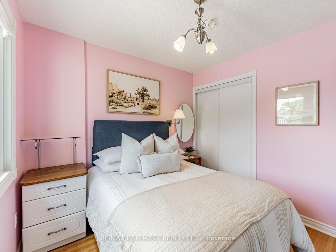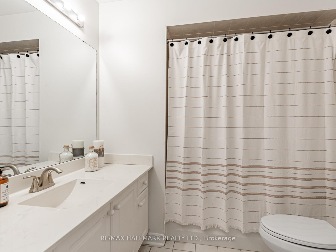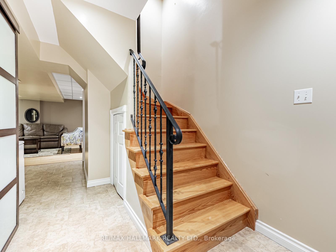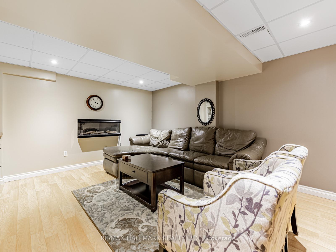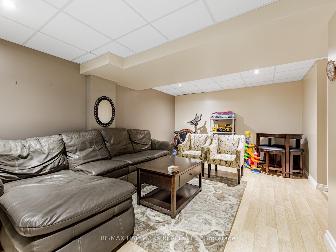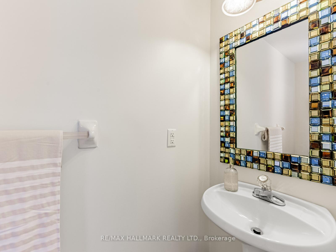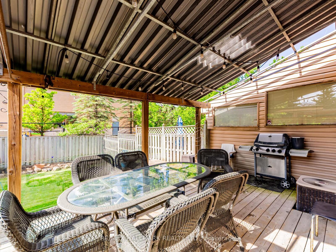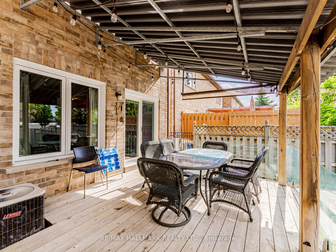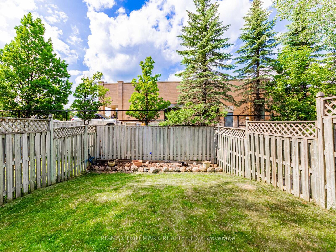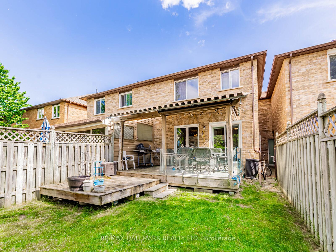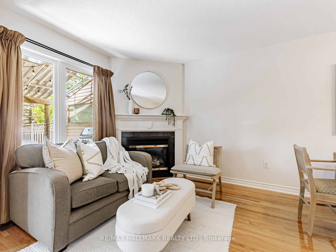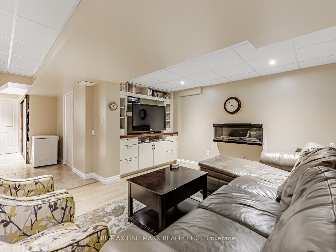$1,049,000
Available - For Sale
Listing ID: N12228333
52 Mistleflower Cour , Richmond Hill, L4E 3T9, York
| Location, Location, Location! Welcome to this beautifully maintained Freehold 2-storey townhouse tucked away on a quiet, low-traffic cul-de-sac in the highly desirable community of Oak Ridges. This bright and spacious home features 3 generously sized bedrooms, including an impressively large primary suite with a walk-in closet and a 4-piece ensuite. The third bedroom is thoughtfully customized with a built-in desk and sitting area, perfect for a home office. The home is carpet-free, offering hardwood floors and ceramic tiles throughout, with custom rod iron railings to the 2nd floor. The kitchen boasts granite counters, a glass tile backsplash, and ample space for a kitchen table beside the sliding doors that lead to a decks and a fully fenced backyard. The lot is 110 ft deep. The combined living and dining area includes a cozy gas fireplace, ideal for entertaining or relaxing evenings. The finished basement adds valuable living space with custom built-in cabinetry, an electric fireplace, and exceptional storage options, storage room before your separate cold room, a custom-built organizer closet beside the stairs and under-stairs. A separate laundry room, with more cabinetry and counter with a laundry tub. Step through elegant new double doors into a welcoming spacious foyer, there is direct garage access to the landscaped backyard, making maintenance easy and accessible. This freehold property has no POTL fees and is ideally located just minutes to public transit, parks and trails, schools, shopping, dining, and medical services. Don't miss this opportunity, book your showing today! Offers anytime. |
| Price | $1,049,000 |
| Taxes: | $3819.00 |
| Assessment Year: | 2024 |
| Occupancy: | Owner |
| Address: | 52 Mistleflower Cour , Richmond Hill, L4E 3T9, York |
| Directions/Cross Streets: | Bathurst St. & Humberland Dr |
| Rooms: | 7 |
| Bedrooms: | 3 |
| Bedrooms +: | 0 |
| Family Room: | F |
| Basement: | Finished |
| Level/Floor | Room | Length(ft) | Width(ft) | Descriptions | |
| Room 1 | Main | Living Ro | 18.5 | 10.07 | Hardwood Floor, Combined w/Dining, Gas Fireplace |
| Room 2 | Main | Dining Ro | 18.5 | 10.07 | Hardwood Floor, Combined w/Living |
| Room 3 | Main | Kitchen | 12.66 | 7.35 | Ceramic Floor, Granite Counters, Window |
| Room 4 | Main | Breakfast | 9.09 | 7.35 | Ceramic Floor, Open Concept, Sliding Doors |
| Room 5 | Second | Primary B | 18.83 | 12.66 | Hardwood Floor, 4 Pc Ensuite, Walk-In Closet(s) |
| Room 6 | Second | Bedroom 2 | 18.83 | 10 | Hardwood Floor, Closet, Window |
| Room 7 | Second | Bedroom 3 | 9.15 | 9.61 | Hardwood Floor, Closet, Window |
| Room 8 | Basement | Recreatio | 12.66 | 17.32 | Laminate, B/I Shelves, Electric Fireplace |
| Room 9 | Basement | Laundry | 7.84 | 8.17 | Ceramic Floor, Laundry Sink, Ceramic Backsplash |
| Washroom Type | No. of Pieces | Level |
| Washroom Type 1 | 4 | Second |
| Washroom Type 2 | 4 | Second |
| Washroom Type 3 | 2 | Main |
| Washroom Type 4 | 0 | |
| Washroom Type 5 | 0 |
| Total Area: | 0.00 |
| Property Type: | Att/Row/Townhouse |
| Style: | 2-Storey |
| Exterior: | Brick |
| Garage Type: | Built-In |
| (Parking/)Drive: | Private |
| Drive Parking Spaces: | 2 |
| Park #1 | |
| Parking Type: | Private |
| Park #2 | |
| Parking Type: | Private |
| Pool: | None |
| Approximatly Square Footage: | 1100-1500 |
| Property Features: | Fenced Yard, Golf |
| CAC Included: | N |
| Water Included: | N |
| Cabel TV Included: | N |
| Common Elements Included: | N |
| Heat Included: | N |
| Parking Included: | N |
| Condo Tax Included: | N |
| Building Insurance Included: | N |
| Fireplace/Stove: | Y |
| Heat Type: | Forced Air |
| Central Air Conditioning: | Central Air |
| Central Vac: | N |
| Laundry Level: | Syste |
| Ensuite Laundry: | F |
| Sewers: | Sewer |
| Utilities-Cable: | A |
| Utilities-Hydro: | Y |
$
%
Years
This calculator is for demonstration purposes only. Always consult a professional
financial advisor before making personal financial decisions.
| Although the information displayed is believed to be accurate, no warranties or representations are made of any kind. |
| RE/MAX HALLMARK REALTY LTD. |
|
|

Wally Islam
Real Estate Broker
Dir:
416-949-2626
Bus:
416-293-8500
Fax:
905-913-8585
| Virtual Tour | Book Showing | Email a Friend |
Jump To:
At a Glance:
| Type: | Freehold - Att/Row/Townhouse |
| Area: | York |
| Municipality: | Richmond Hill |
| Neighbourhood: | Oak Ridges |
| Style: | 2-Storey |
| Tax: | $3,819 |
| Beds: | 3 |
| Baths: | 3 |
| Fireplace: | Y |
| Pool: | None |
Locatin Map:
Payment Calculator:
