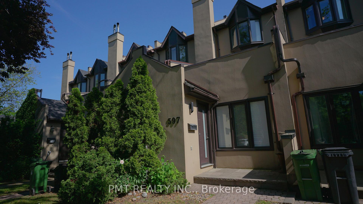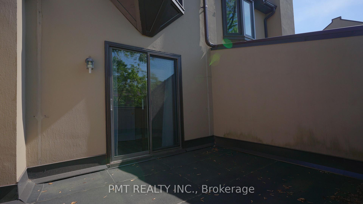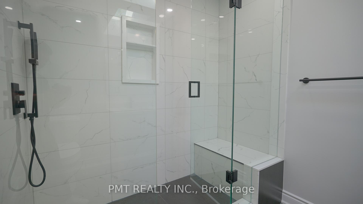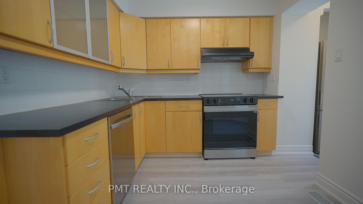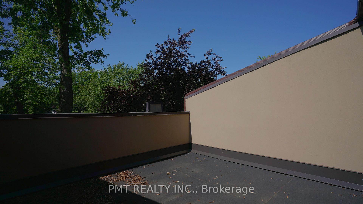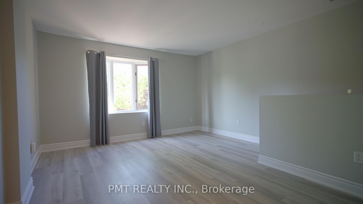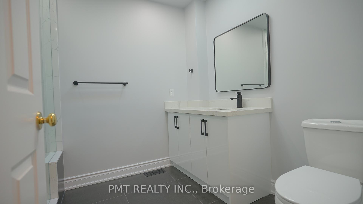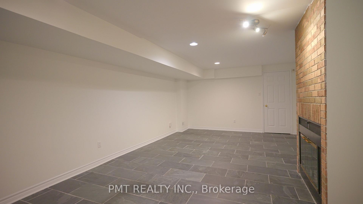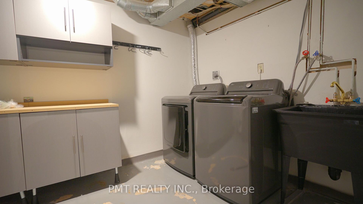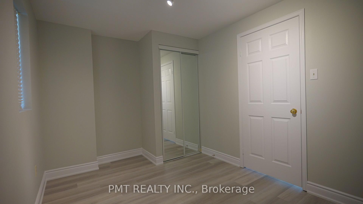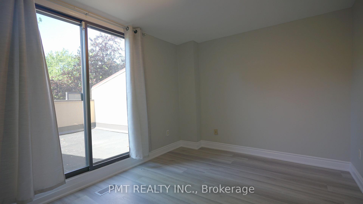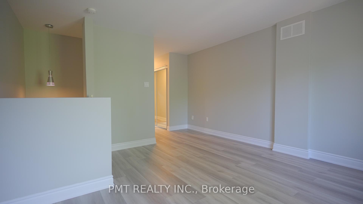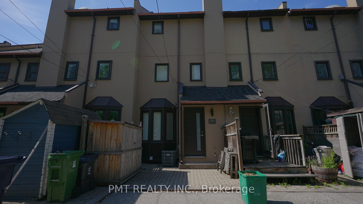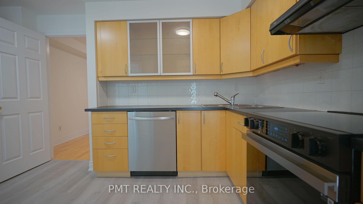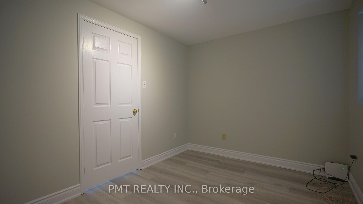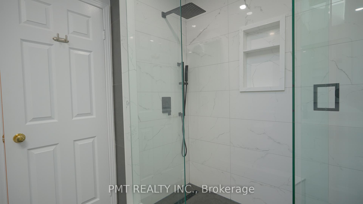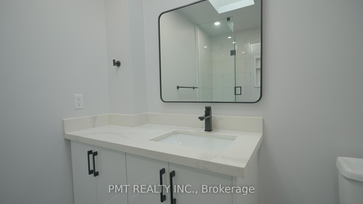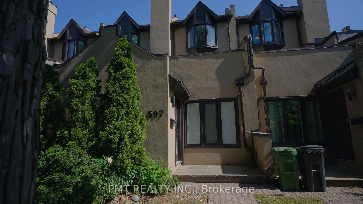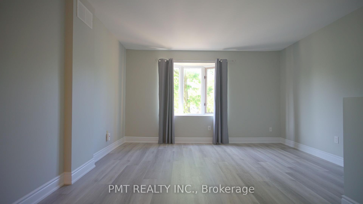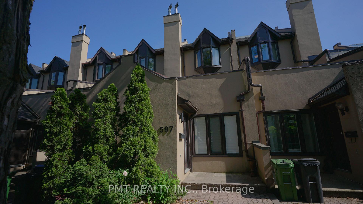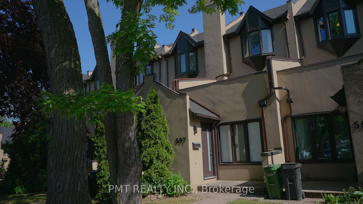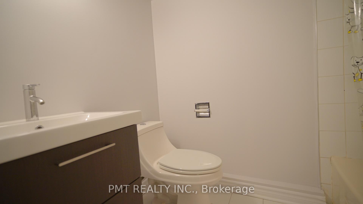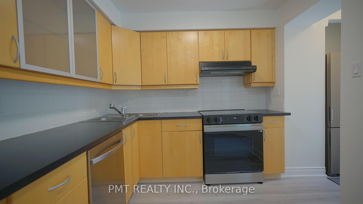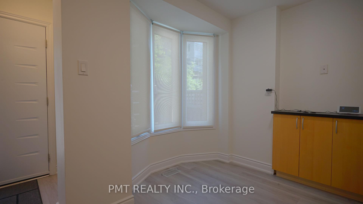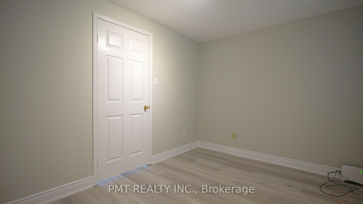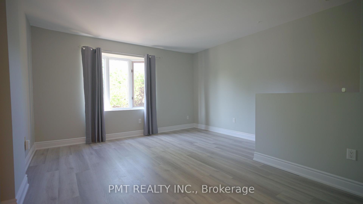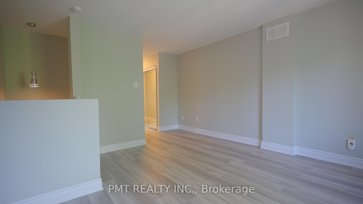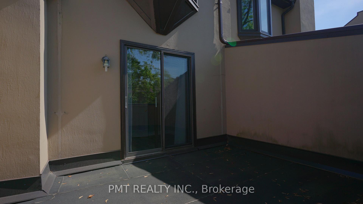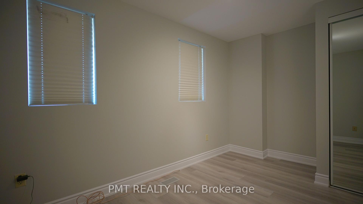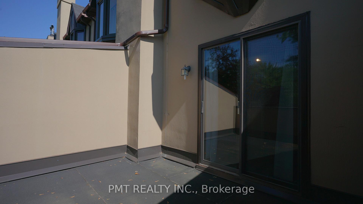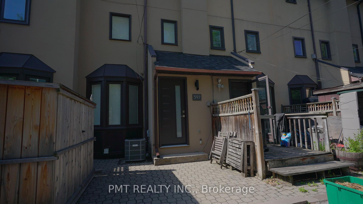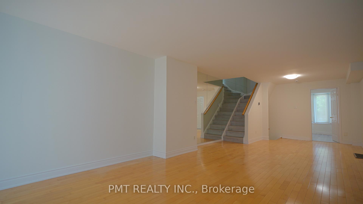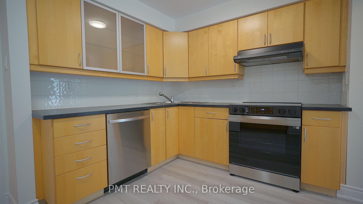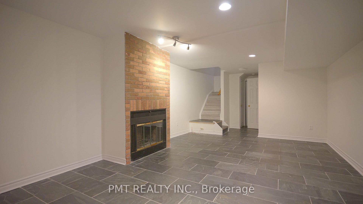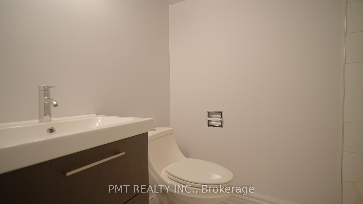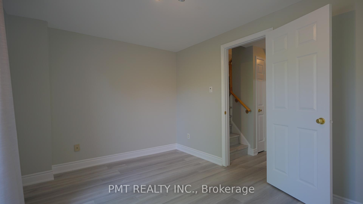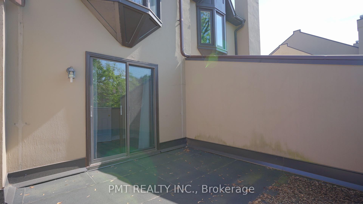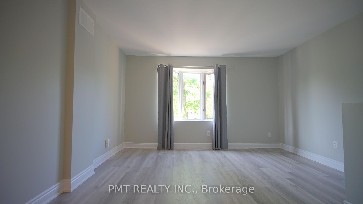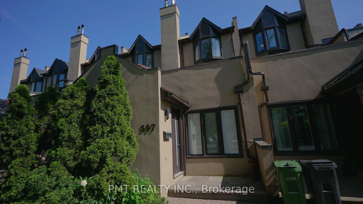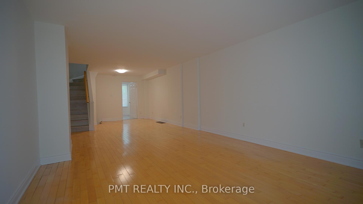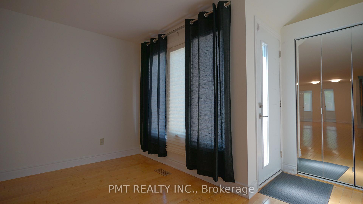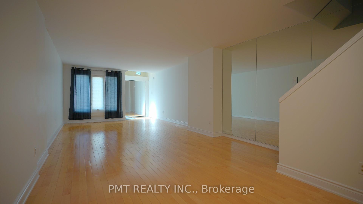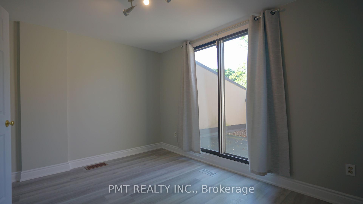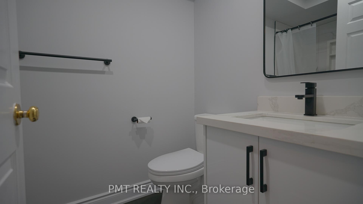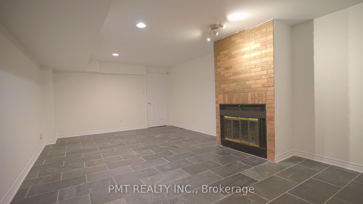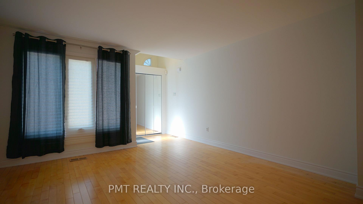$3,800
Available - For Rent
Listing ID: C12230652
597 Roehampton Aven , Toronto, M4P 1S7, Toronto
| Chic, Spacious & Fully Upgraded In A Prime Midtown Location! Welcome To 597 Roehampton Avenue, A Beautifully Updated 3-Bedroom, 3-Bathroom Home Offering Stylish Living In One Of Toronto's Most Sought-After Neighborhoods. This Thoughtfully Designed Residence Features A Bright Eat-In Kitchen With Modern Finishes, Stainless Steel Appliances, And Ample Cabinet Space Perfect For Both Everyday Living And Entertaining. Enjoy Three Full Bathrooms, Including A Spa-Inspired Primary Ensuite, Plus A Finished Basement Ideal For A Home Office, Rec Room, Or Guest Suite. Step Outside To Your Private Second-Floor Walkout Terrace, Offering A Peaceful Retreat For Morning Coffee Or Summer Evenings. Additional Highlights Include A Dedicated Private Parking Spot, Updated Flooring Throughout, And Generous Storage. Nestled On A Quiet, Family-Friendly Street With Easy Access To Transit, Parks, Top Schools, And The Shops Of Bayview And Eglinton. A Rare Opportunity To Lease A Home In The Heart Of Midtown Toronto. Move In And Enjoy! |
| Price | $3,800 |
| Taxes: | $0.00 |
| Occupancy: | Vacant |
| Address: | 597 Roehampton Aven , Toronto, M4P 1S7, Toronto |
| Directions/Cross Streets: | Eglington Ave E & Bayview Ave |
| Rooms: | 9 |
| Rooms +: | 1 |
| Bedrooms: | 3 |
| Bedrooms +: | 0 |
| Family Room: | T |
| Basement: | Finished |
| Furnished: | Unfu |
| Washroom Type | No. of Pieces | Level |
| Washroom Type 1 | 3 | |
| Washroom Type 2 | 4 | |
| Washroom Type 3 | 4 | |
| Washroom Type 4 | 0 | |
| Washroom Type 5 | 0 |
| Total Area: | 0.00 |
| Property Type: | Att/Row/Townhouse |
| Style: | 3-Storey |
| Exterior: | Stucco (Plaster) |
| Garage Type: | None |
| (Parking/)Drive: | Private |
| Drive Parking Spaces: | 1 |
| Park #1 | |
| Parking Type: | Private |
| Park #2 | |
| Parking Type: | Private |
| Pool: | None |
| Laundry Access: | Ensuite |
| Approximatly Square Footage: | 1100-1500 |
| CAC Included: | N |
| Water Included: | N |
| Cabel TV Included: | N |
| Common Elements Included: | N |
| Heat Included: | N |
| Parking Included: | Y |
| Condo Tax Included: | N |
| Building Insurance Included: | N |
| Fireplace/Stove: | N |
| Heat Type: | Forced Air |
| Central Air Conditioning: | Central Air |
| Central Vac: | N |
| Laundry Level: | Syste |
| Ensuite Laundry: | F |
| Sewers: | Sewer |
| Although the information displayed is believed to be accurate, no warranties or representations are made of any kind. |
| PMT REALTY INC. |
|
|

Wally Islam
Real Estate Broker
Dir:
416-949-2626
Bus:
416-293-8500
Fax:
905-913-8585
| Book Showing | Email a Friend |
Jump To:
At a Glance:
| Type: | Freehold - Att/Row/Townhouse |
| Area: | Toronto |
| Municipality: | Toronto C10 |
| Neighbourhood: | Mount Pleasant East |
| Style: | 3-Storey |
| Beds: | 3 |
| Baths: | 3 |
| Fireplace: | N |
| Pool: | None |
Locatin Map:
