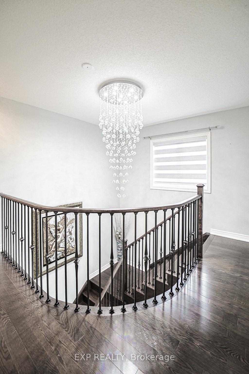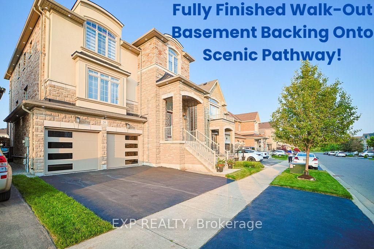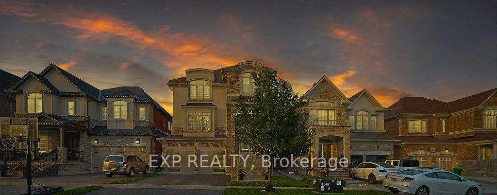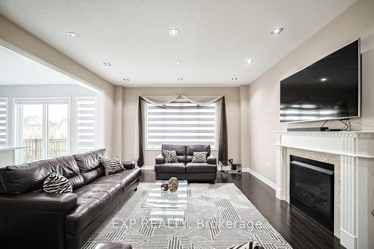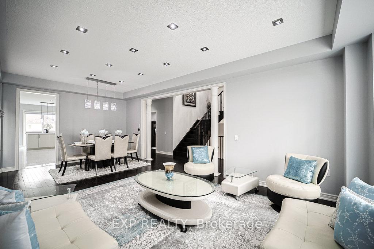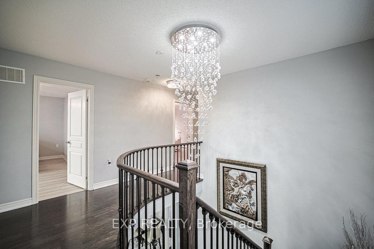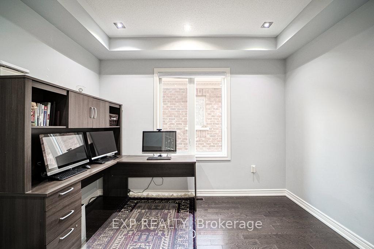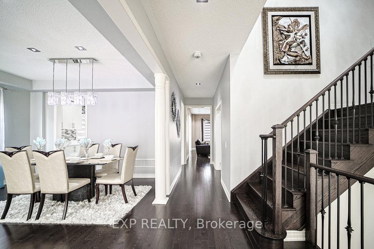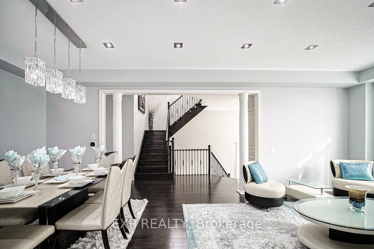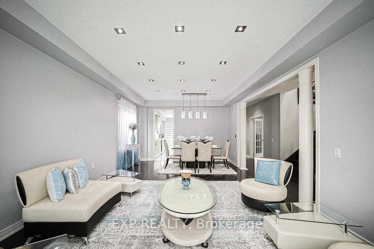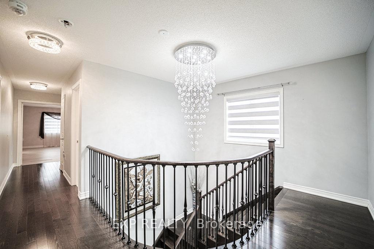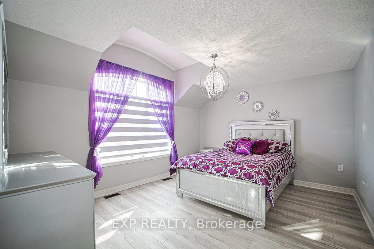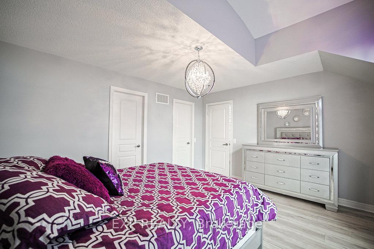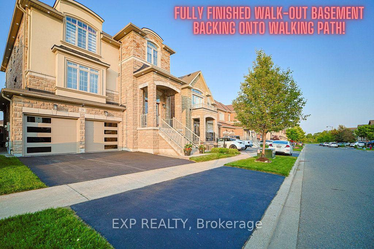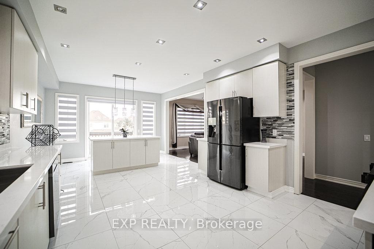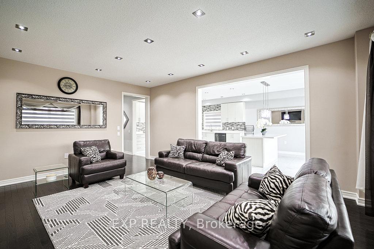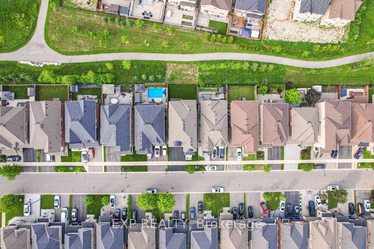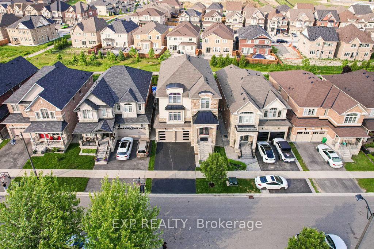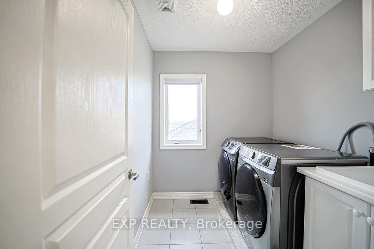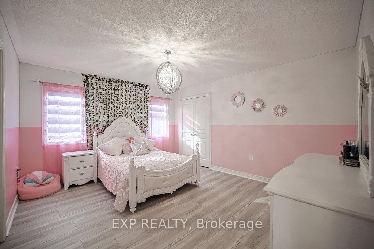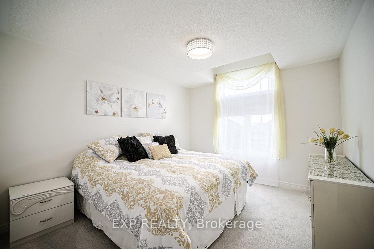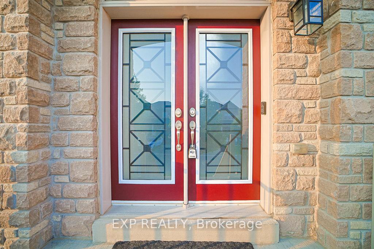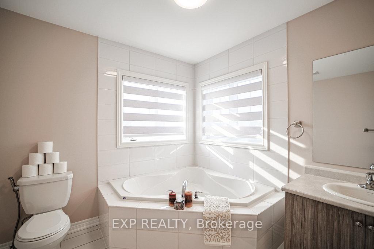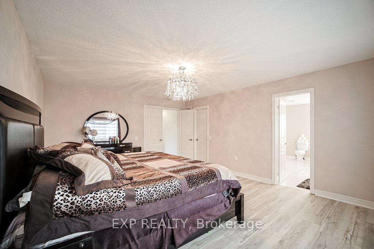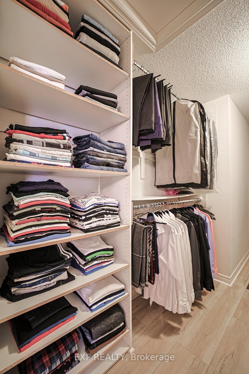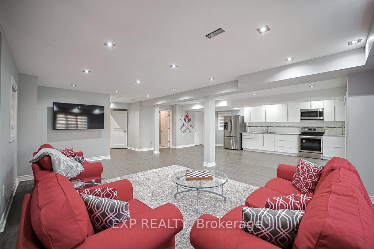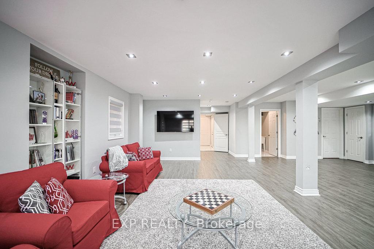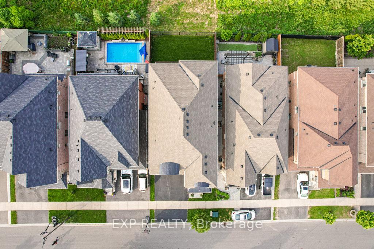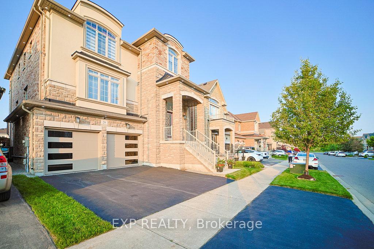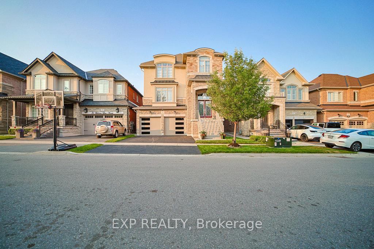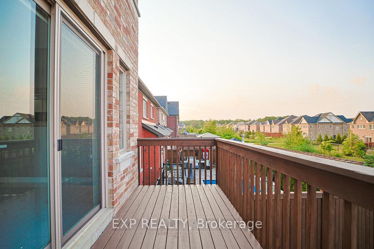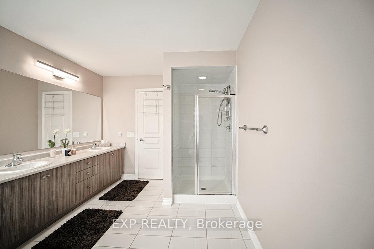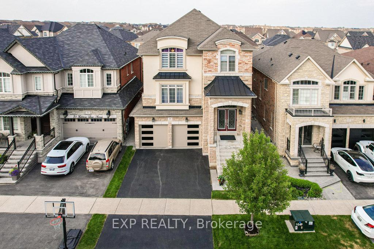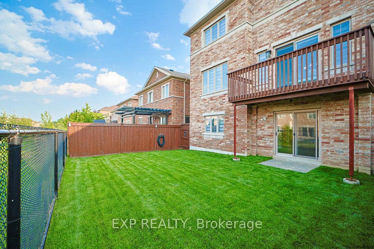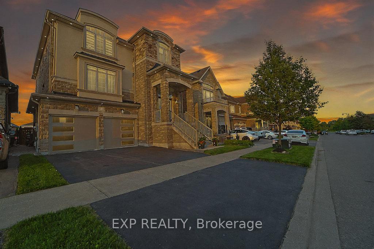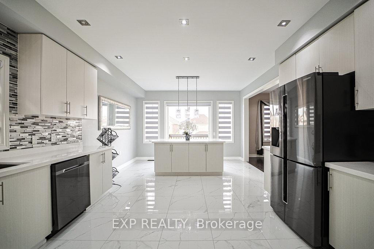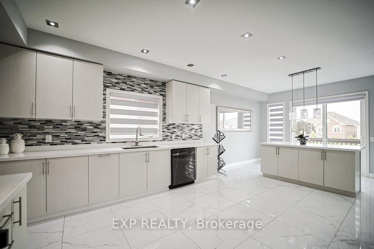$1,499,999
Available - For Sale
Listing ID: W12218758
29 Fieldstone Lane Aven , Caledon, L7C 4A2, Peel
| Discover the perfect blend of style, space, and location in this impressive 3,265 sq ft walkout home, ideally nestled in Caledon's highly sought-after Southfields Village. Backing directly onto tranquil walking trails, this 4-bedroom, 5-bathroom residence offers a rare combination of refined living and natural beauty.Step inside to a thoughtfully designed layout featuring hardwood flooring throughout the main level, fresh designer paint, and modern pot lights that fill the home with warmth and brightness. The chef-inspired kitchen boasts 24x24 white tiles, sleek black stainless steel appliances, upgraded cabinetry, and an open-concept flowideal for entertaining and everyday living.Upstairs, spacious bedrooms offer generous closet space and private or semi-private baths, including a luxurious primary suite with a walk-in closet and spa-like ensuite. The professionally finished walk-out basement adds incredible versatilityperfect for an in-law suite, guest space, or extended familycomplete with direct access to a peaceful backyard that opens onto trails for morning strolls or evening relaxation.Exterior upgrades include a new garage door, fresh sod and landscaping, and exterior pot lights that add elegance and curb appeal, day or night. Located within walking distance to schools, Southfields Community Centre, parks, and the popular Indian Fresh Food Store, with quick access to Hwy 410 for effortless commuting. |
| Price | $1,499,999 |
| Taxes: | $7342.89 |
| Assessment Year: | 2024 |
| Occupancy: | Owner |
| Address: | 29 Fieldstone Lane Aven , Caledon, L7C 4A2, Peel |
| Directions/Cross Streets: | Mayfield Rd / and Kennedy Rd |
| Rooms: | 11 |
| Rooms +: | 1 |
| Bedrooms: | 4 |
| Bedrooms +: | 1 |
| Family Room: | T |
| Basement: | Walk-Out, Separate Ent |
| Level/Floor | Room | Length(ft) | Width(ft) | Descriptions | |
| Room 1 | Main | Living Ro | 24.57 | 13.78 | Pot Lights, Hardwood Floor, Combined w/Dining |
| Room 2 | Main | Kitchen | 24.47 | 13.61 | W/O To Balcony, Combined w/Br, Pot Lights |
| Room 3 | Main | Family Ro | 18.27 | 13.09 | Gas Fireplace, Overlooks Backyard, Pot Lights |
| Room 4 | In Between | Foyer | 13.25 | 8.59 | Double Doors, Tile Floor, Vaulted Ceiling(s) |
| Room 5 | Second | Primary B | 17.97 | 13.97 | 5 Pc Bath, Walk-In Closet(s), Plank |
| Room 6 | Second | Bedroom 2 | 14.37 | 11.97 | Semi Ensuite, Walk-In Closet(s), Plank |
| Room 7 | Second | Bedroom 3 | 14.37 | 12.4 | Semi Ensuite, Closet Organizers, Plank |
| Room 8 | Second | Bedroom 4 | 12.5 | 10.99 | Overlooks Frontyard, Closet |
| Room 9 | Basement | Great Roo | 22.3 | 14.01 | 4 Pc Ensuite, Open Concept, Eat-in Kitchen |
| Room 10 | Basement | Kitchen | 21.98 | 13.58 | Open Concept, Vinyl Floor, Walk-Out |
| Room 11 | Lower | Utility R | 12.4 | 10.17 | Walk-Up |
| Washroom Type | No. of Pieces | Level |
| Washroom Type 1 | 5 | Second |
| Washroom Type 2 | 4 | Second |
| Washroom Type 3 | 5 | Second |
| Washroom Type 4 | 2 | Main |
| Washroom Type 5 | 4 | Basement |
| Total Area: | 0.00 |
| Property Type: | Detached |
| Style: | 2-Storey |
| Exterior: | Brick, Stone |
| Garage Type: | Built-In |
| Drive Parking Spaces: | 4 |
| Pool: | None |
| Approximatly Square Footage: | 3000-3500 |
| CAC Included: | N |
| Water Included: | N |
| Cabel TV Included: | N |
| Common Elements Included: | N |
| Heat Included: | N |
| Parking Included: | N |
| Condo Tax Included: | N |
| Building Insurance Included: | N |
| Fireplace/Stove: | Y |
| Heat Type: | Forced Air |
| Central Air Conditioning: | Central Air |
| Central Vac: | N |
| Laundry Level: | Syste |
| Ensuite Laundry: | F |
| Sewers: | Sewer |
| Utilities-Cable: | A |
| Utilities-Hydro: | Y |
$
%
Years
This calculator is for demonstration purposes only. Always consult a professional
financial advisor before making personal financial decisions.
| Although the information displayed is believed to be accurate, no warranties or representations are made of any kind. |
| EXP REALTY |
|
|

Wally Islam
Real Estate Broker
Dir:
416-949-2626
Bus:
416-293-8500
Fax:
905-913-8585
| Virtual Tour | Book Showing | Email a Friend |
Jump To:
At a Glance:
| Type: | Freehold - Detached |
| Area: | Peel |
| Municipality: | Caledon |
| Neighbourhood: | Rural Caledon |
| Style: | 2-Storey |
| Tax: | $7,342.89 |
| Beds: | 4+1 |
| Baths: | 5 |
| Fireplace: | Y |
| Pool: | None |
Locatin Map:
Payment Calculator:
