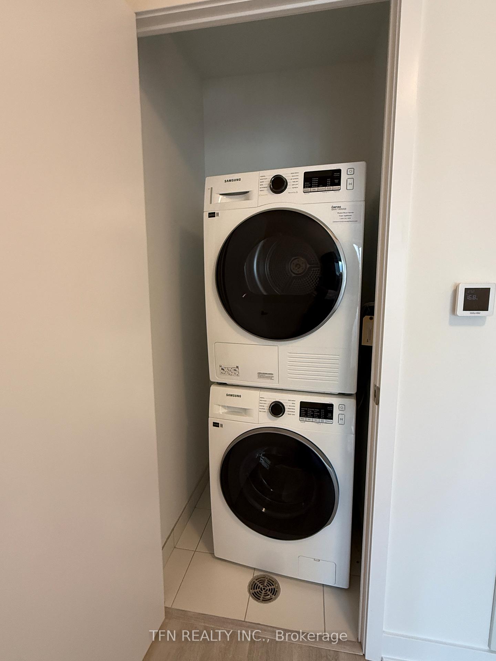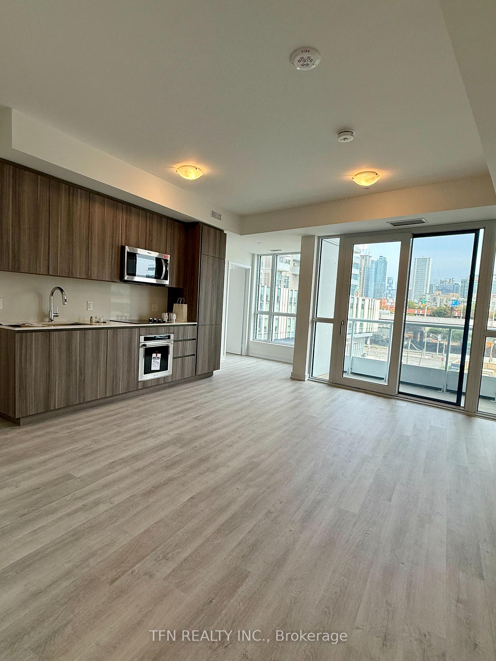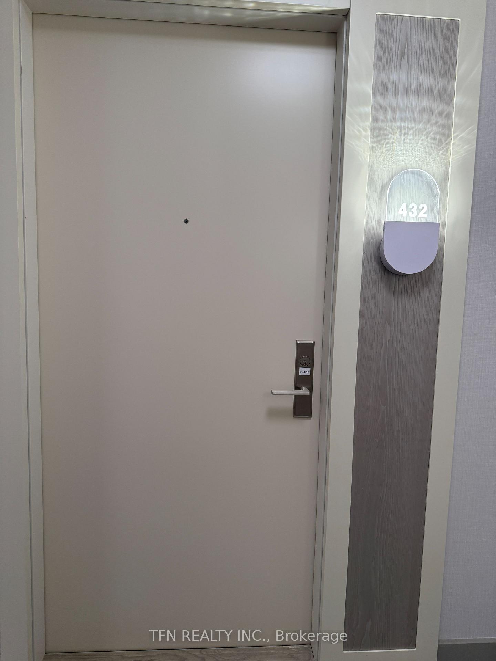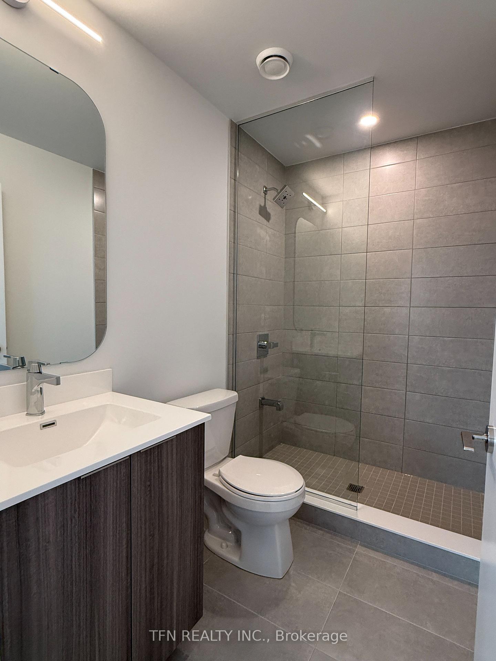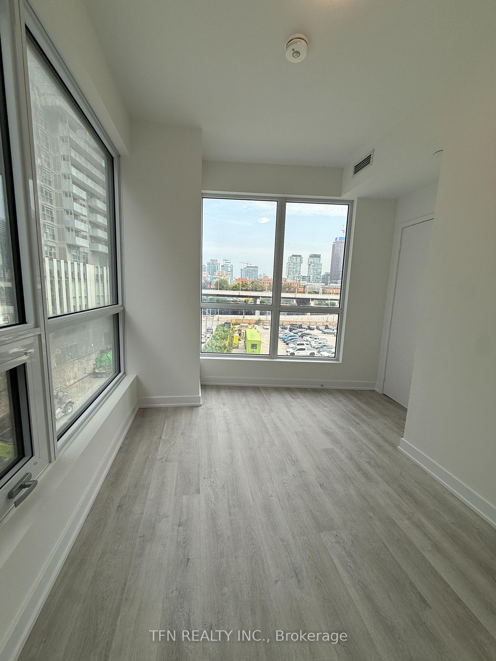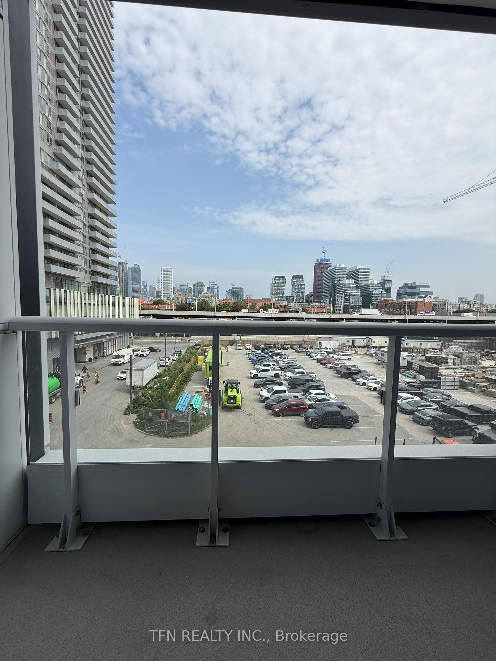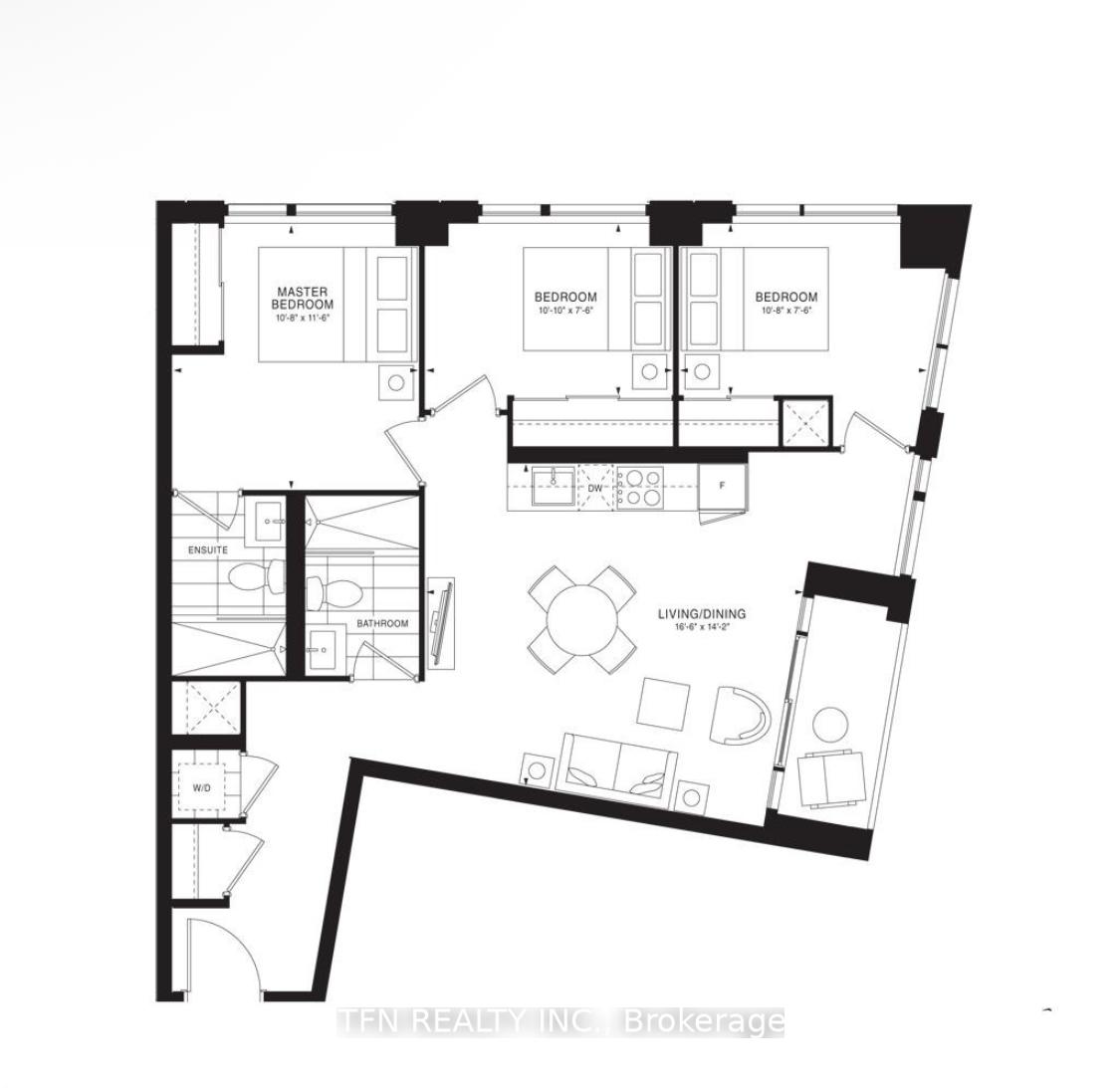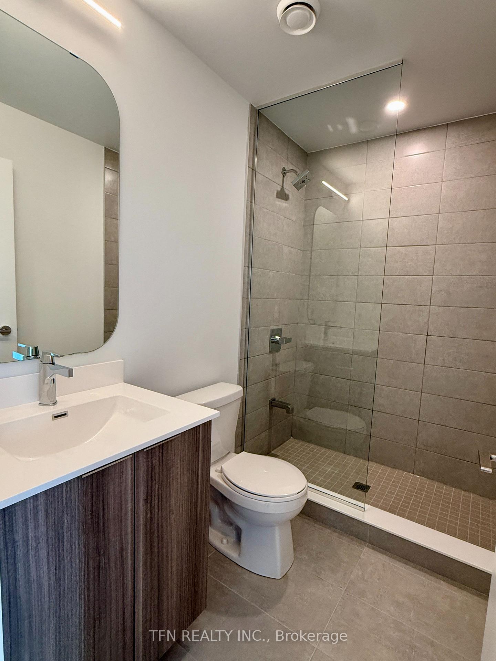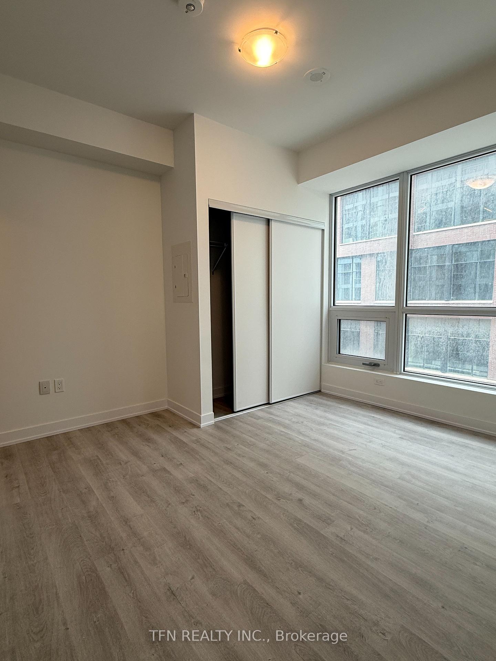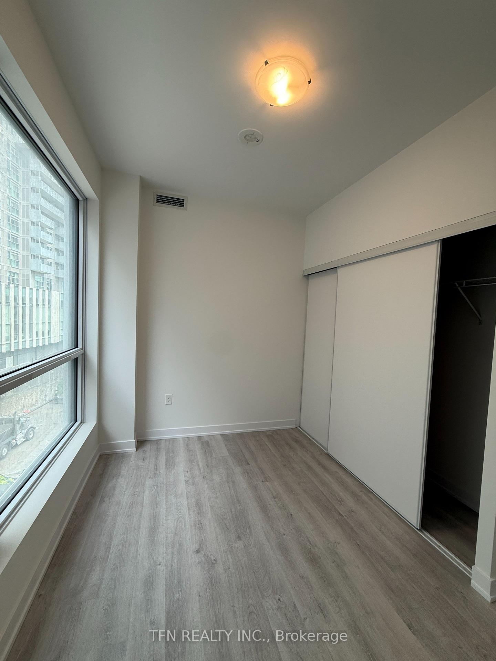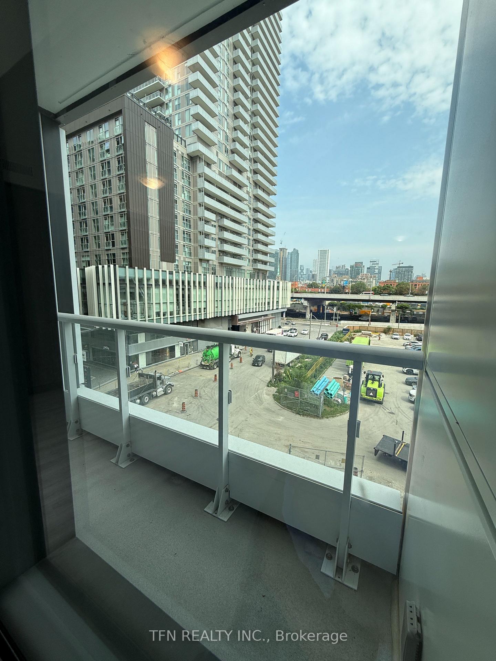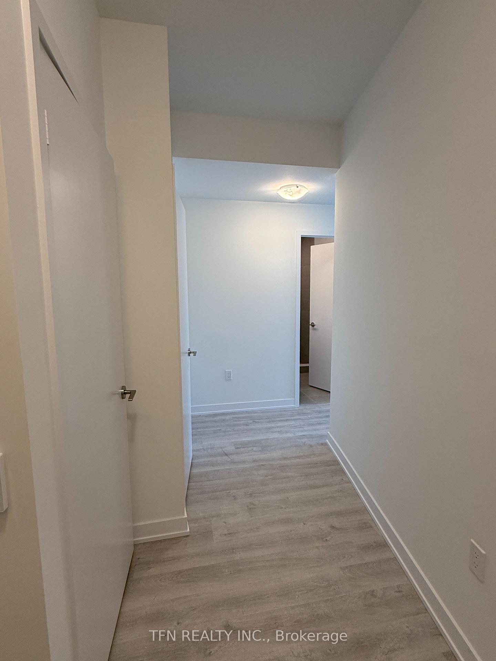$4,100
Available - For Rent
Listing ID: C12230251
15 Richardson Stre , Toronto, M5A 0Y5, Toronto
| Welcome to this brand new 3-bedroom, 2-bathroom unit at the prestigious Empire Quay House Condos. Boasting a bright and functional 3C Sealine model layout, this unit features a3-bedroom floor plan, offering privacy and comfort for residents. Interior Features: Spacious open-concept living and dining area filled with natural light, Modern kitchen with stainless steel appliances and sleek countertops, Primary bedroom with large closet and elegant 4-piece ensuite, Well-sized second and third bedrooms. In-unit laundry access, Private balcony. Top 6 Reasons to Live at Empire Quay House Condos:*Prime Waterfront Location Steps from Sugar Beach, Cherry Beach, and the vibrant Toronto Harbour Pier offering dining, recreation, and nightlife.*Unmatched Connectivity Boasting a perfect Transit Score easily access TTC streetcars, buses, and Union Station. No car required!*Convenient Highway Access Located just south of the Gardiner Expressway for easy travel across Toronto and beyond.*Lively Urban Lifestyle Surrounded by top-tier restaurants, cafes, bars, grocery stores, and shopping destinations, all within walking distance.*Close to Education Hubs Only a 4-minute walk to George Brown Colleges Waterfront Campus, with easy transit access to other downtown campuses.*Green Spaces & Island Getaways Enjoy nearby parks, trails, and access to Toronto Islands via ferry a perfect blend of urban and natural living. |
| Price | $4,100 |
| Taxes: | $0.00 |
| Occupancy: | Vacant |
| Address: | 15 Richardson Stre , Toronto, M5A 0Y5, Toronto |
| Postal Code: | M5A 0Y5 |
| Province/State: | Toronto |
| Directions/Cross Streets: | Lakeshore Blvd East/Richardson Street |
| Level/Floor | Room | Length(ft) | Width(ft) | Descriptions | |
| Room 1 | Ground | Living Ro | 16.56 | 14.17 | Laminate, Open Concept, W/O To Balcony |
| Room 2 | Ground | Dining Ro | 16.56 | 14.17 | Laminate, Open Concept, W/O To Balcony |
| Room 3 | Ground | Kitchen | Laminate, Open Concept, W/O To Balcony | ||
| Room 4 | Ground | Primary B | 10.79 | 11.61 | Laminate, 4 Pc Ensuite, Closet |
| Room 5 | Ground | Bedroom 2 | 10.1 | 7.61 | Laminate, Window, Closet |
| Room 6 | Ground | Bedroom 3 | 10.79 | 7.61 | Laminate, Window, Closet |
| Room 7 | Ground | Laundry |
| Washroom Type | No. of Pieces | Level |
| Washroom Type 1 | 4 | Ground |
| Washroom Type 2 | 3 | Ground |
| Washroom Type 3 | 0 | |
| Washroom Type 4 | 0 | |
| Washroom Type 5 | 0 |
| Total Area: | 0.00 |
| Approximatly Age: | New |
| Washrooms: | 2 |
| Heat Type: | Forced Air |
| Central Air Conditioning: | Central Air |
| Although the information displayed is believed to be accurate, no warranties or representations are made of any kind. |
| TFN REALTY INC. |
|
|

Wally Islam
Real Estate Broker
Dir:
416-949-2626
Bus:
416-293-8500
Fax:
905-913-8585
| Book Showing | Email a Friend |
Jump To:
At a Glance:
| Type: | Com - Condo Apartment |
| Area: | Toronto |
| Municipality: | Toronto C08 |
| Neighbourhood: | Waterfront Communities C8 |
| Style: | Apartment |
| Approximate Age: | New |
| Beds: | 3 |
| Baths: | 2 |
| Fireplace: | N |
Locatin Map:
