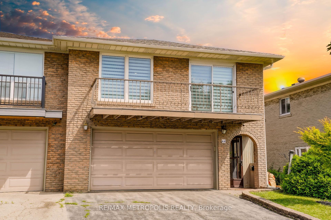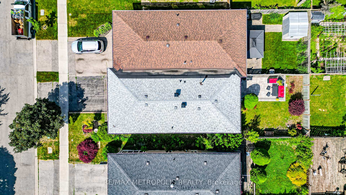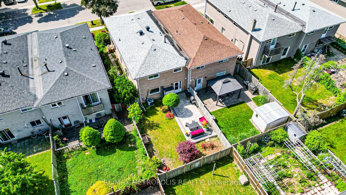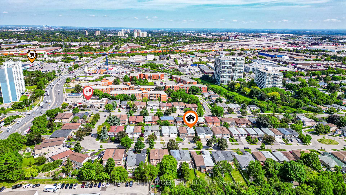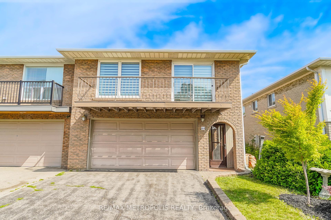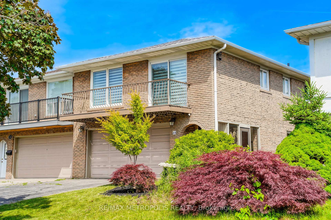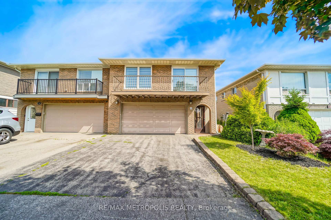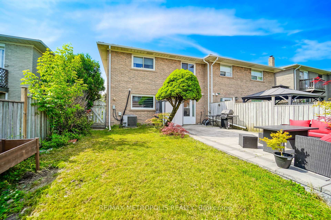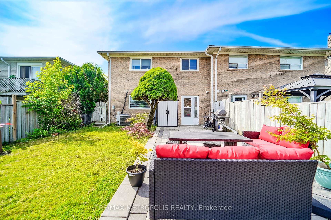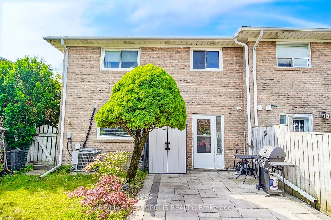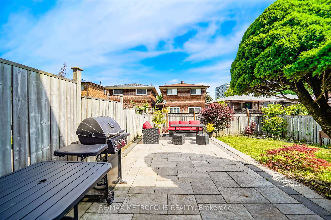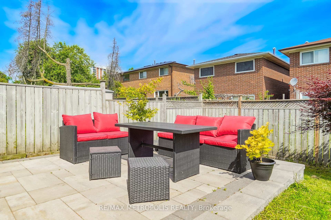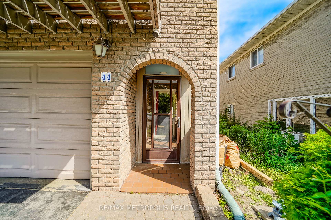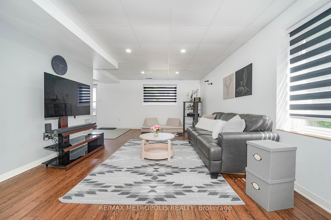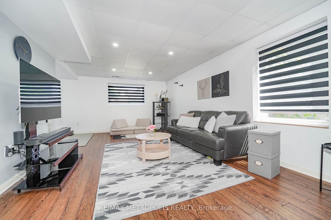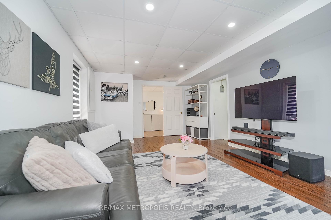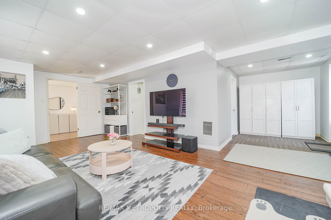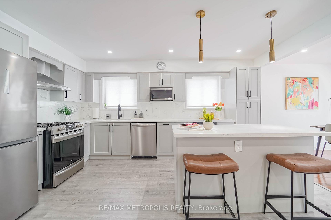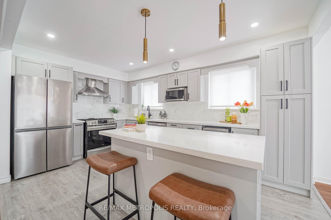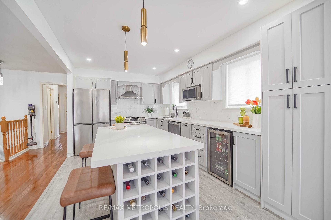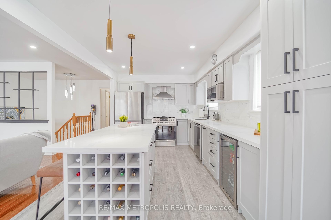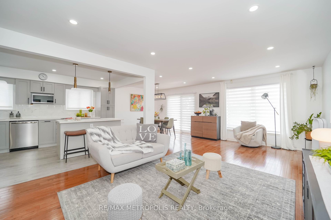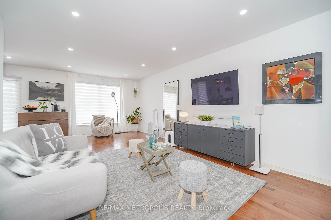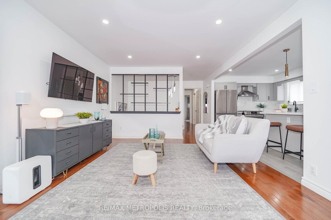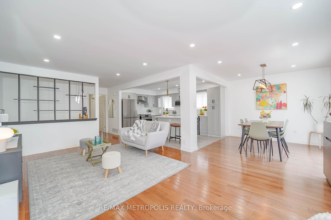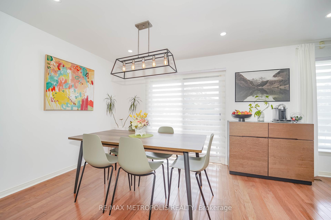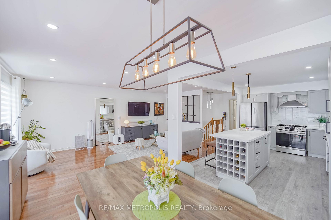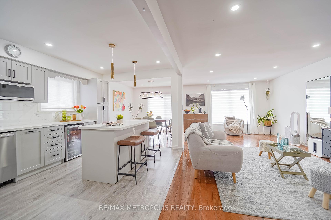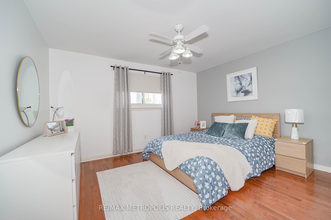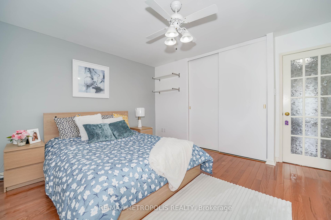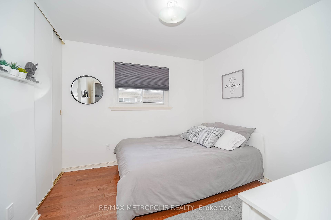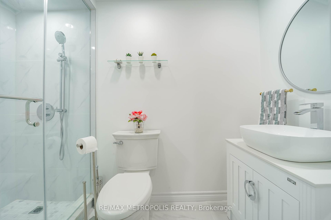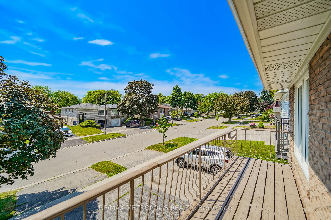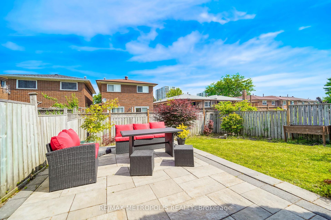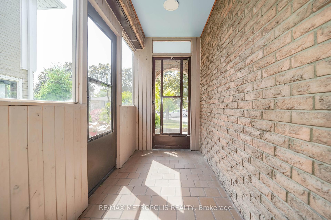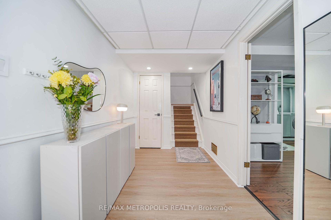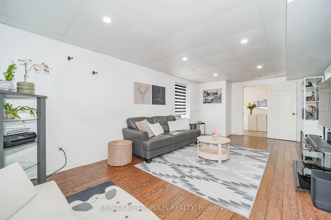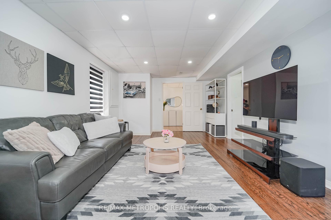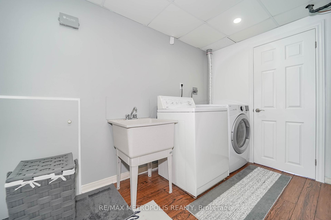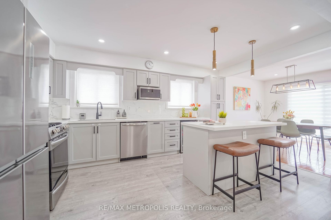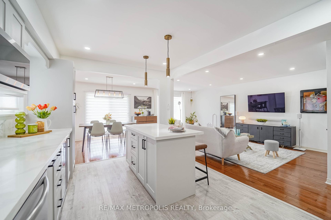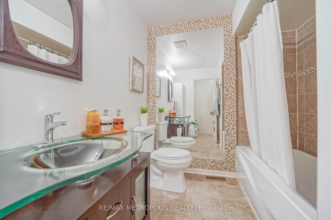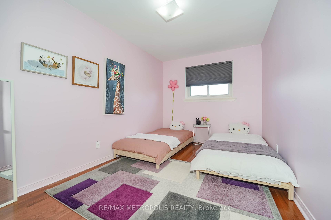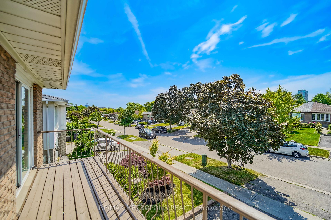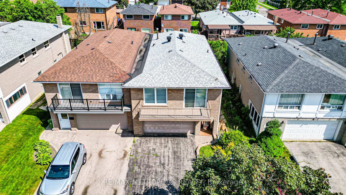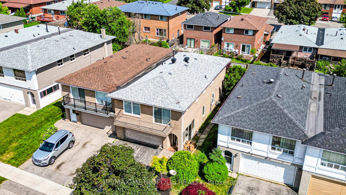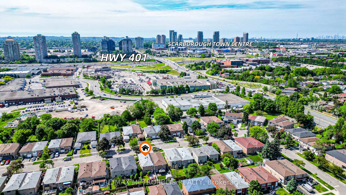$988,000
Available - For Sale
Listing ID: E12229204
44 Tineta Cres , Toronto, M1S 2Y6, Toronto
| Discover the Perfect Blend of Comfort, Style, and Functionality at 44 Tineta Crescent! This Bright and Spacious 3 Bedroom, 2-Bathroom Semi-detached Raised Bungalow is nestled on a Quiet, Family-Friendly street in the Heart of Scarborough. Recently Renovated and Upgraded, this Move-in Ready home features an Open-Concept layout with generously sized bedrooms and a Modern Dream Chef's kitchen (2022) complete with a Centre Island and quality finishes throughout. This Fully Finished Basement with a Separate Entrance includes a Full Bathroom and a Large Living space ideal for extended family or a home office. Step outside and Enjoy your Private Backyard , featuring interlocking stone (2021) perfect for summer barbecues, gardening, or quiet relaxation. Additional upgrades include a new roof (2020) with a 10-year warranty, along with numerous interior improvements that reflect true pride of ownership. Appliances: Gas Stove (2021), Dryer (2021), Fridge (2022), Dishwasher(2022). NO RENTAL ITEMS: Hot Water Tank and Furnace (OWNED). Convenient Location Near Schools, Minutes in TTC Transit Bus Stop, STC Shopping Mall & 401Highways. |
| Price | $988,000 |
| Taxes: | $4290.76 |
| Occupancy: | Owner |
| Address: | 44 Tineta Cres , Toronto, M1S 2Y6, Toronto |
| Directions/Cross Streets: | SHEPPARD AVE E & MCCOWAN RD |
| Rooms: | 6 |
| Rooms +: | 1 |
| Bedrooms: | 3 |
| Bedrooms +: | 0 |
| Family Room: | T |
| Basement: | Finished, Separate Ent |
| Washroom Type | No. of Pieces | Level |
| Washroom Type 1 | 4 | Main |
| Washroom Type 2 | 3 | Lower |
| Washroom Type 3 | 0 | |
| Washroom Type 4 | 0 | |
| Washroom Type 5 | 0 |
| Total Area: | 0.00 |
| Property Type: | Semi-Detached |
| Style: | Bungalow-Raised |
| Exterior: | Brick |
| Garage Type: | Attached |
| (Parking/)Drive: | Private |
| Drive Parking Spaces: | 2 |
| Park #1 | |
| Parking Type: | Private |
| Park #2 | |
| Parking Type: | Private |
| Pool: | None |
| Approximatly Square Footage: | 2000-2500 |
| CAC Included: | N |
| Water Included: | N |
| Cabel TV Included: | N |
| Common Elements Included: | N |
| Heat Included: | N |
| Parking Included: | N |
| Condo Tax Included: | N |
| Building Insurance Included: | N |
| Fireplace/Stove: | N |
| Heat Type: | Forced Air |
| Central Air Conditioning: | Central Air |
| Central Vac: | N |
| Laundry Level: | Syste |
| Ensuite Laundry: | F |
| Sewers: | Sewer |
$
%
Years
This calculator is for demonstration purposes only. Always consult a professional
financial advisor before making personal financial decisions.
| Although the information displayed is believed to be accurate, no warranties or representations are made of any kind. |
| RE/MAX METROPOLIS REALTY |
|
|

Wally Islam
Real Estate Broker
Dir:
416-949-2626
Bus:
416-293-8500
Fax:
905-913-8585
| Virtual Tour | Book Showing | Email a Friend |
Jump To:
At a Glance:
| Type: | Freehold - Semi-Detached |
| Area: | Toronto |
| Municipality: | Toronto E07 |
| Neighbourhood: | Agincourt South-Malvern West |
| Style: | Bungalow-Raised |
| Tax: | $4,290.76 |
| Beds: | 3 |
| Baths: | 2 |
| Fireplace: | N |
| Pool: | None |
Locatin Map:
Payment Calculator:
