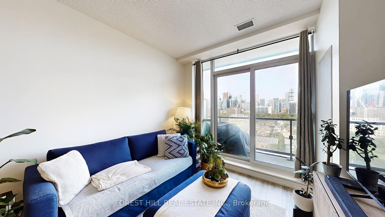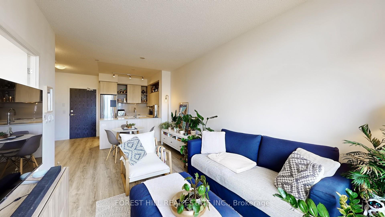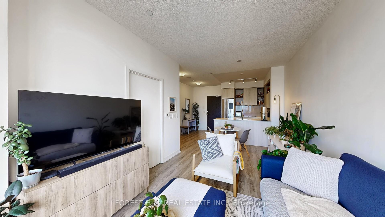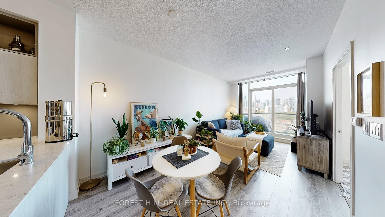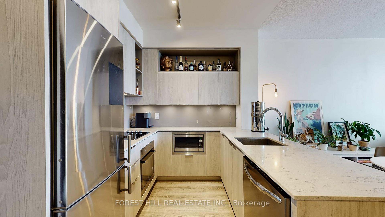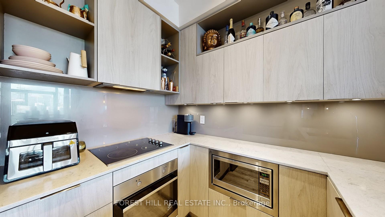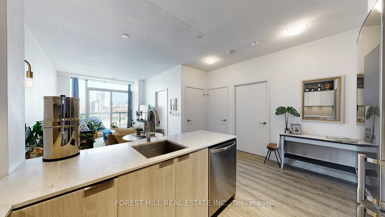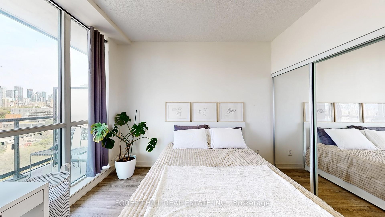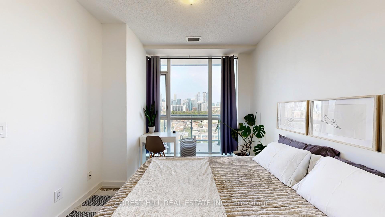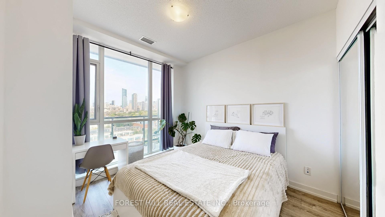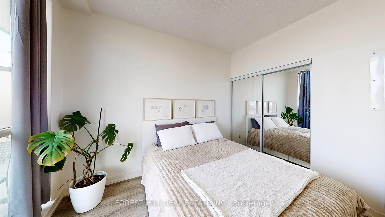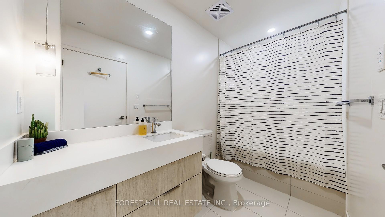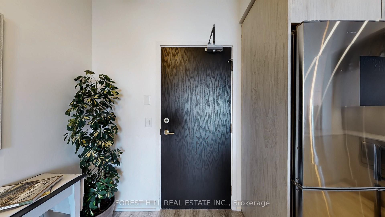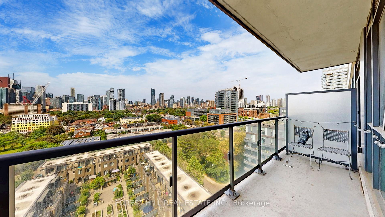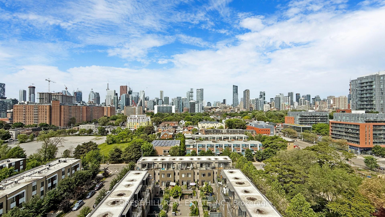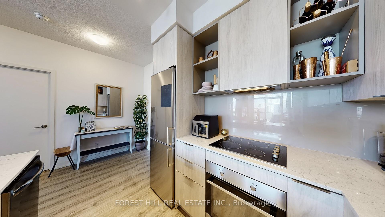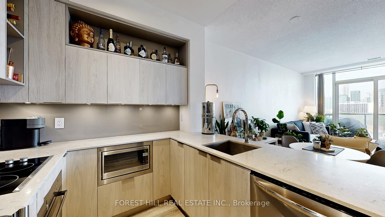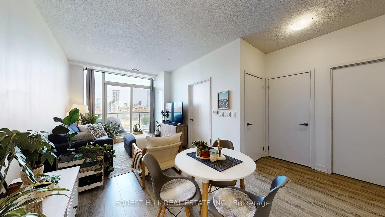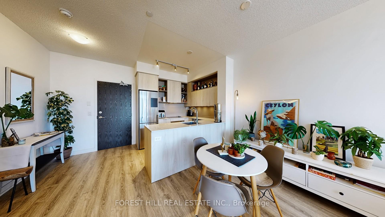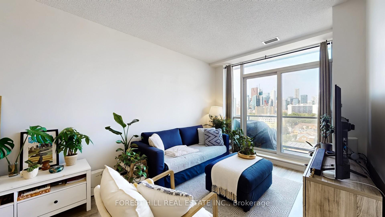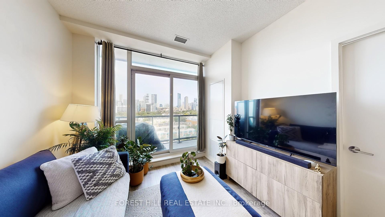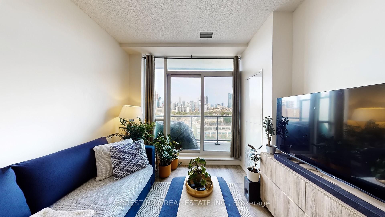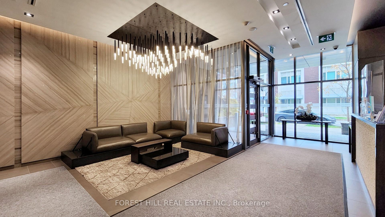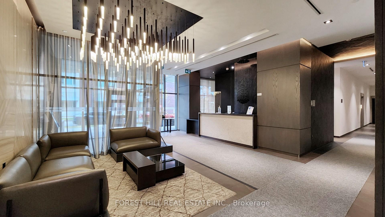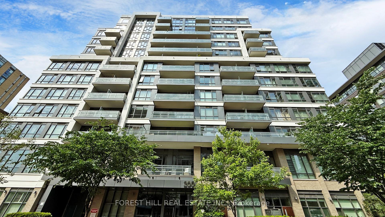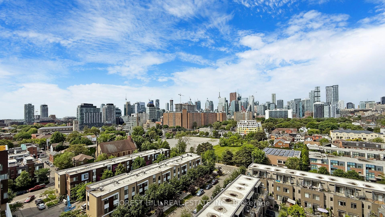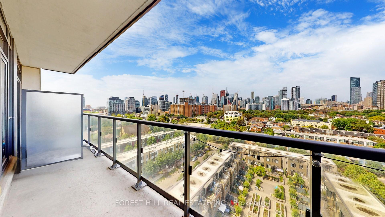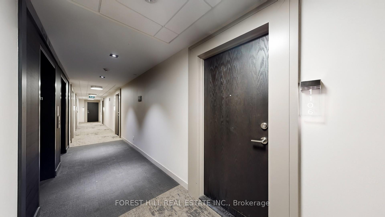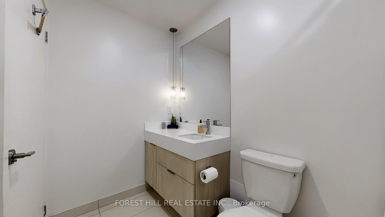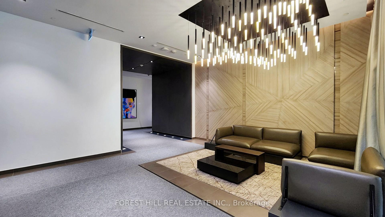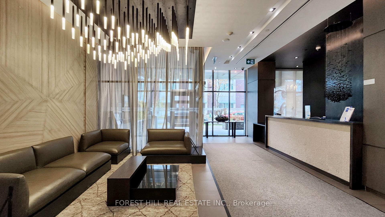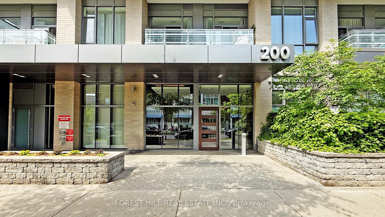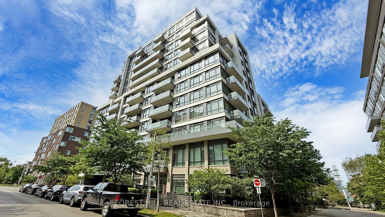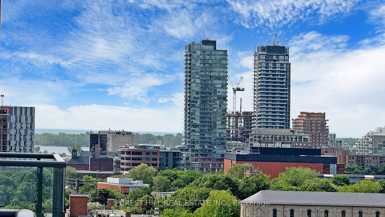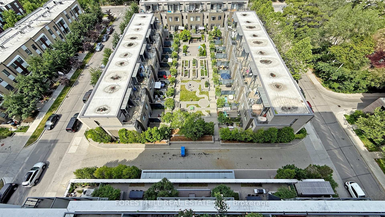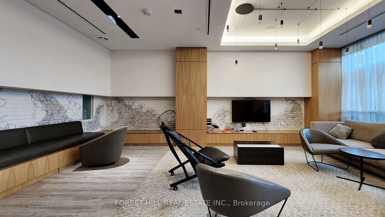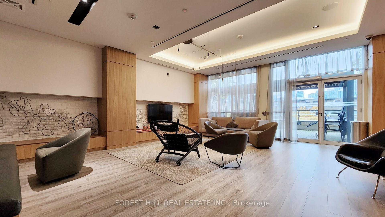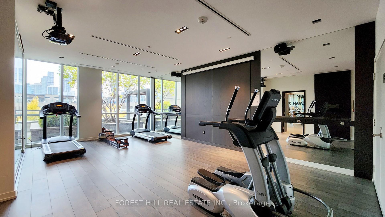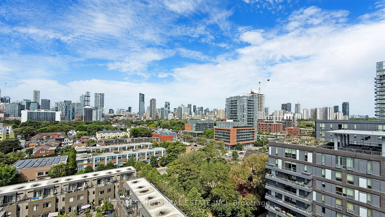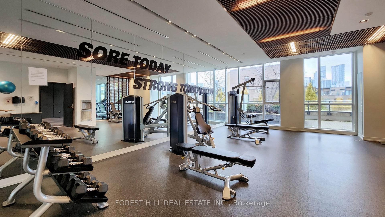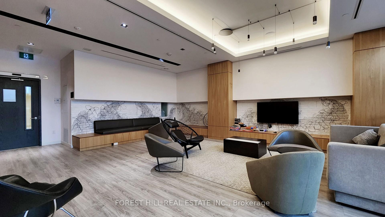$539,000
Available - For Sale
Listing ID: C12230640
200 Sackville Stre , Toronto, M5A 0C4, Toronto
| Welcome to 200 Sackville St #1106! This beautifully laid-out 1-bedroom condo offers 576 Sq.ft of efficient, open-concept living with a perfectly clear west-facing view enjoy stunning sunsets and skyline views right from your living room or balcony. The unit features 9ft. ceilings, modern kitchen, stainless steel appliances, and floor-to-ceiling windows that flood the space with natural light. Located in one of Regent Parks most vibrant buildings, residents enjoy access to amazing amenities including a full fitness centre, rooftop terrace with BBQs, party room, visitor parking, and more. Ideal for first-time buyers, professionals, or investors seeking a turn-key unit in a thriving downtown community. Walk score of 98 transit score of 95! |
| Price | $539,000 |
| Taxes: | $2174.48 |
| Occupancy: | Tenant |
| Address: | 200 Sackville Stre , Toronto, M5A 0C4, Toronto |
| Postal Code: | M5A 0C4 |
| Province/State: | Toronto |
| Directions/Cross Streets: | Dundas & Parliament |
| Level/Floor | Room | Length(ft) | Width(ft) | Descriptions | |
| Room 1 | Main | Living Ro | 19.25 | 9.09 | Laminate, W/O To Balcony, West View |
| Room 2 | Main | Dining Ro | 19.25 | 9.09 | Laminate, W/O To Balcony, Open Concept |
| Room 3 | Main | Kitchen | 7.84 | 8.07 | Quartz Counter, Stainless Steel Appl |
| Room 4 | Main | Bedroom | 10 | 11.15 | Laminate, West View, Large Window |
| Room 5 | Main | Foyer | 6.33 | 13.15 | Laminate, Open Concept |
| Washroom Type | No. of Pieces | Level |
| Washroom Type 1 | 4 | Main |
| Washroom Type 2 | 0 | |
| Washroom Type 3 | 0 | |
| Washroom Type 4 | 0 | |
| Washroom Type 5 | 0 |
| Total Area: | 0.00 |
| Washrooms: | 1 |
| Heat Type: | Heat Pump |
| Central Air Conditioning: | Central Air |
$
%
Years
This calculator is for demonstration purposes only. Always consult a professional
financial advisor before making personal financial decisions.
| Although the information displayed is believed to be accurate, no warranties or representations are made of any kind. |
| FOREST HILL REAL ESTATE INC. |
|
|

Wally Islam
Real Estate Broker
Dir:
416-949-2626
Bus:
416-293-8500
Fax:
905-913-8585
| Virtual Tour | Book Showing | Email a Friend |
Jump To:
At a Glance:
| Type: | Com - Common Element Con |
| Area: | Toronto |
| Municipality: | Toronto C08 |
| Neighbourhood: | Regent Park |
| Style: | Apartment |
| Tax: | $2,174.48 |
| Maintenance Fee: | $516.11 |
| Beds: | 1 |
| Baths: | 1 |
| Fireplace: | N |
Locatin Map:
Payment Calculator:
