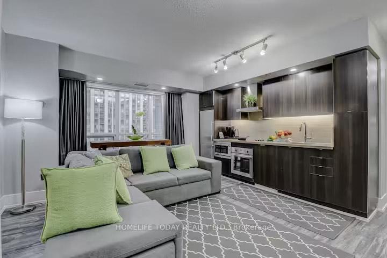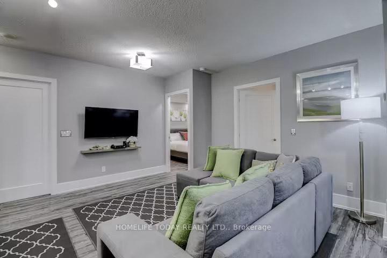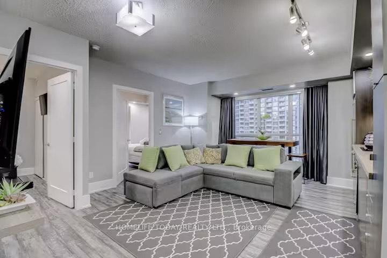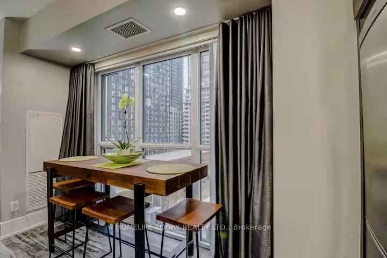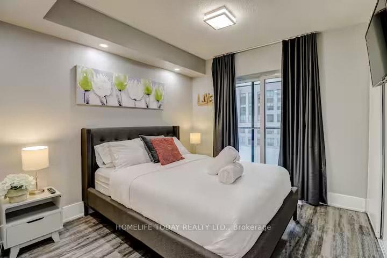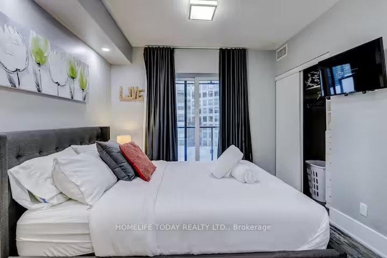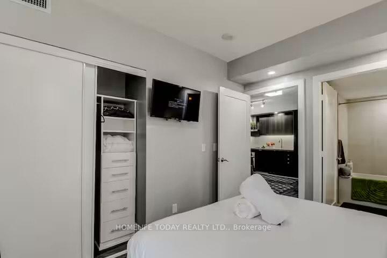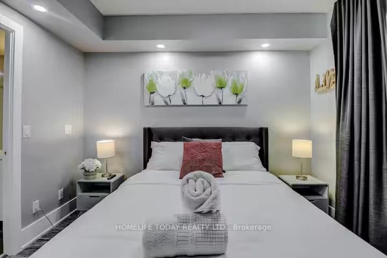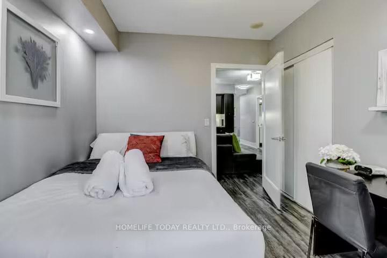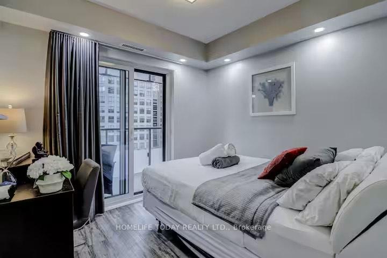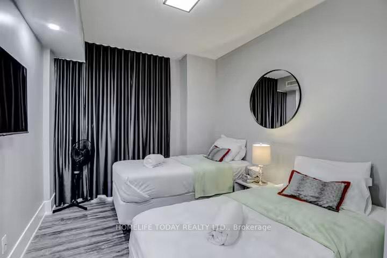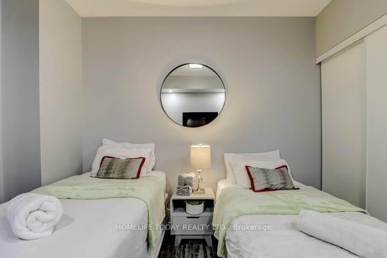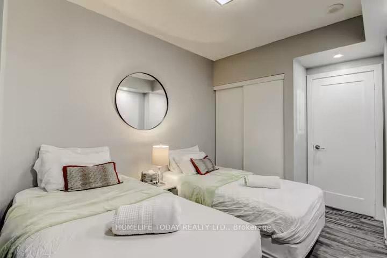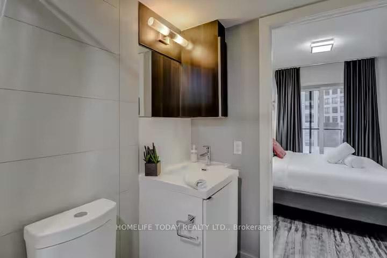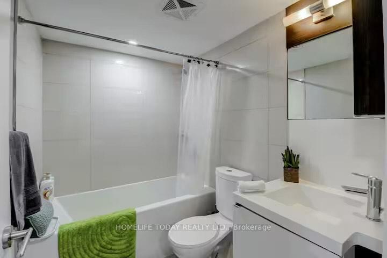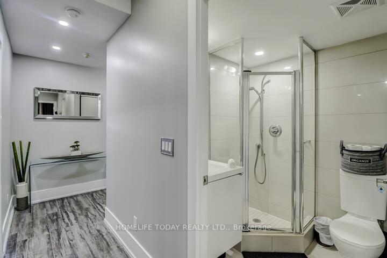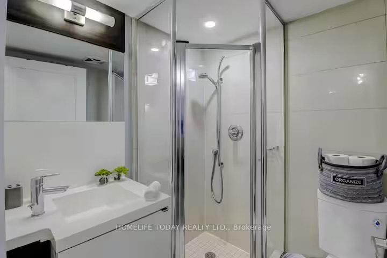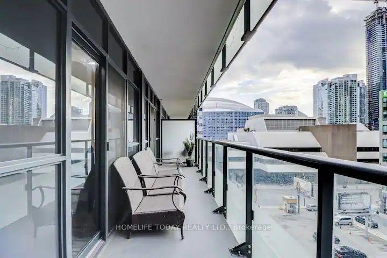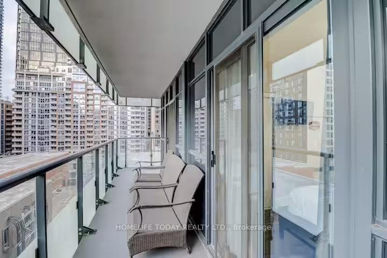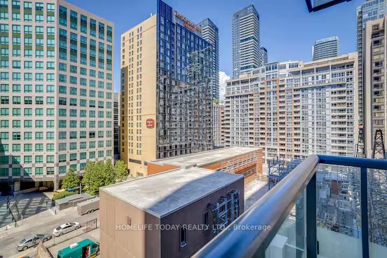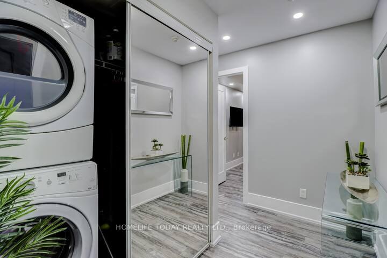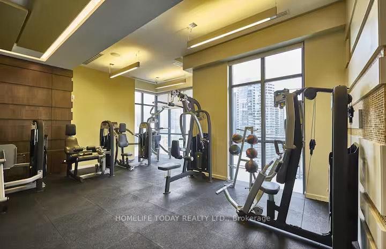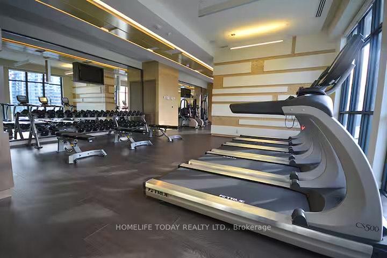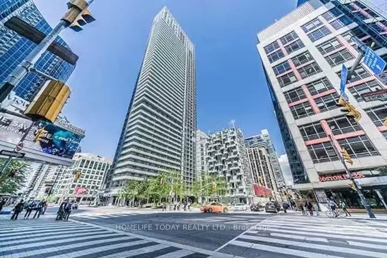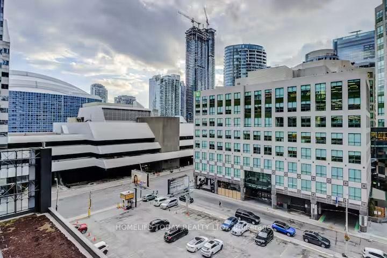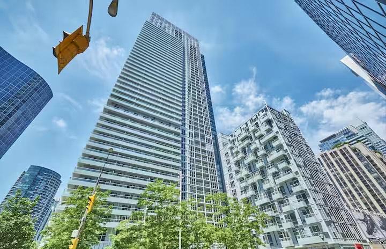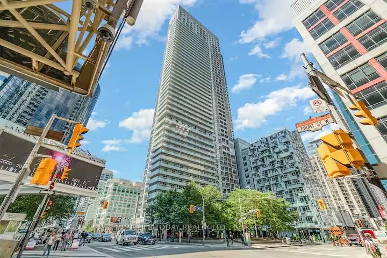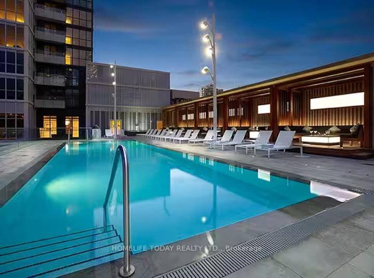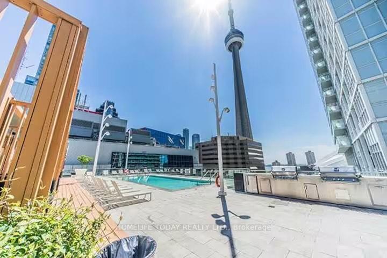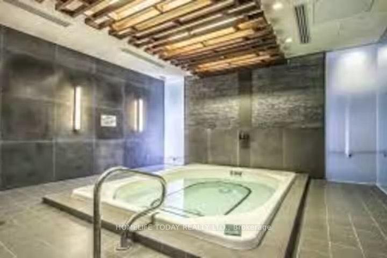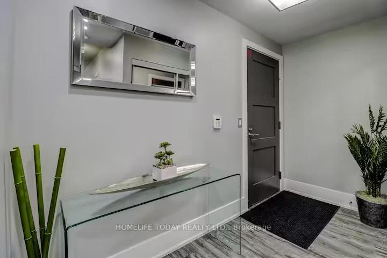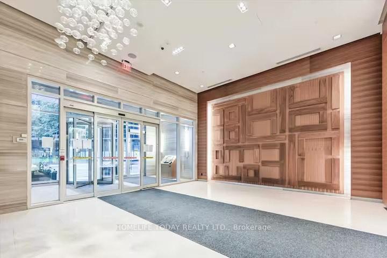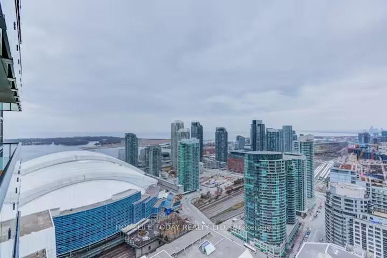$1,090,000
Available - For Sale
Listing ID: C12230626
300 Front Stre West , Toronto, M5V 0E9, Toronto
| Discover stylish downtown living in this thoughtfully designed 3-bedroom, 2-bathroom suite on the 7th floor of a quality-built Tridel residence. Offering nearly 850 sq ft of functional space, this modern unit blends comfort and contemporary flair in the heart of Toronto' s vibrant core. Enjoy access to luxurious amenities including a rooftop pool with cabanas, a state-of-the-art fitness Centre, and chic lounge areas perfect for entertaining. Just a 5-minute walk to the CN Tower, Rogers Centre, and Lake Ontario, with King Wests top restaurants, shops, and nightlife just around the corner. Urban living doesn't get more convenient or more connected than this. |
| Price | $1,090,000 |
| Taxes: | $4162.56 |
| Occupancy: | Tenant |
| Address: | 300 Front Stre West , Toronto, M5V 0E9, Toronto |
| Postal Code: | M5V 0E9 |
| Province/State: | Toronto |
| Directions/Cross Streets: | Front & John |
| Level/Floor | Room | Length(ft) | Width(ft) | Descriptions | |
| Room 1 | Main | Living Ro | 18.47 | 15.94 | Combined w/Dining, Open Concept |
| Room 2 | Main | Dining Ro | 6.89 | 5.15 | Combined w/Living, Open Concept |
| Room 3 | Main | Kitchen | Modern Kitchen, Stainless Steel Appl, Combined w/Living | ||
| Room 4 | Main | Primary B | 12.04 | 9.84 | Broadloom, W/O To Balcony, 4 Pc Ensuite |
| Room 5 | Main | Bedroom 2 | 10.5 | 9.84 | Broadloom, W/O To Balcony, Closet |
| Room 6 | Main | Bedroom 3 | 11.91 | 9.84 | Broadloom, Window, Closet |
| Washroom Type | No. of Pieces | Level |
| Washroom Type 1 | 4 | Flat |
| Washroom Type 2 | 3 | Flat |
| Washroom Type 3 | 0 | |
| Washroom Type 4 | 0 | |
| Washroom Type 5 | 0 |
| Total Area: | 0.00 |
| Washrooms: | 2 |
| Heat Type: | Forced Air |
| Central Air Conditioning: | Central Air |
| Elevator Lift: | True |
$
%
Years
This calculator is for demonstration purposes only. Always consult a professional
financial advisor before making personal financial decisions.
| Although the information displayed is believed to be accurate, no warranties or representations are made of any kind. |
| HOMELIFE TODAY REALTY LTD. |
|
|

Wally Islam
Real Estate Broker
Dir:
416-949-2626
Bus:
416-293-8500
Fax:
905-913-8585
| Book Showing | Email a Friend |
Jump To:
At a Glance:
| Type: | Com - Condo Apartment |
| Area: | Toronto |
| Municipality: | Toronto C01 |
| Neighbourhood: | Waterfront Communities C1 |
| Style: | Apartment |
| Tax: | $4,162.56 |
| Maintenance Fee: | $659.72 |
| Beds: | 3 |
| Baths: | 2 |
| Fireplace: | N |
Locatin Map:
Payment Calculator:
