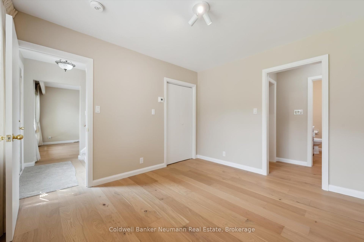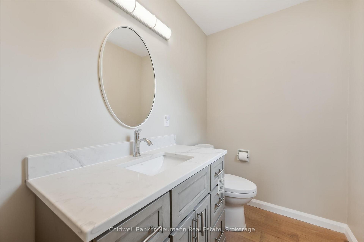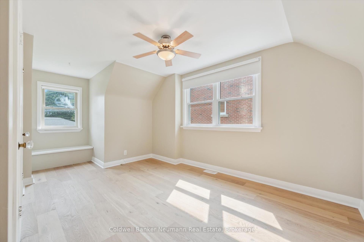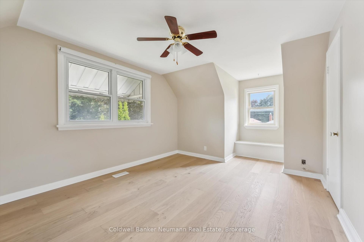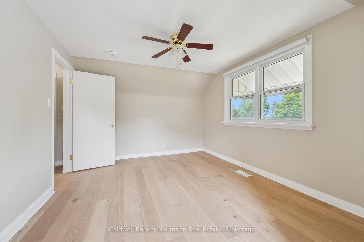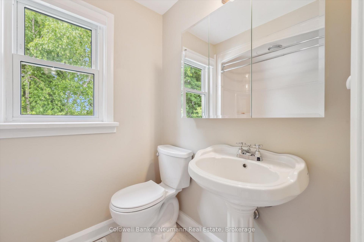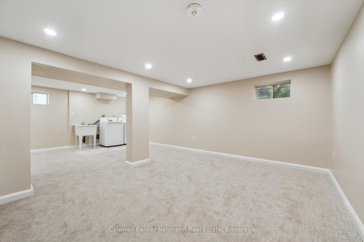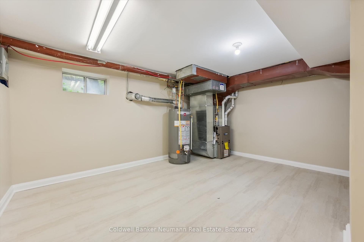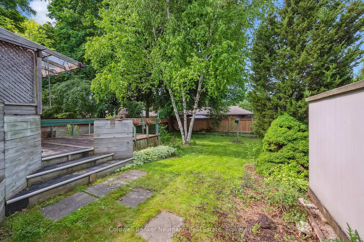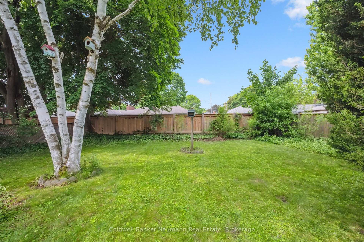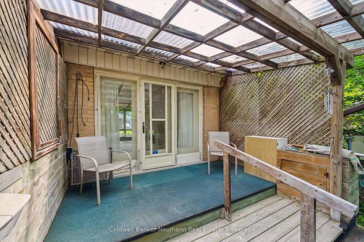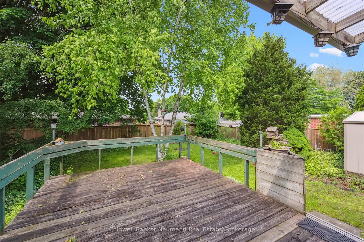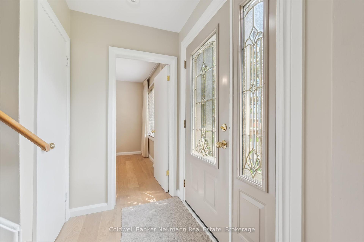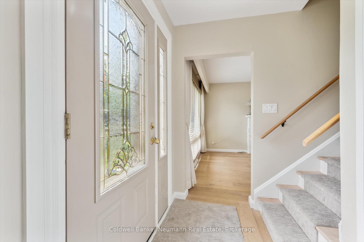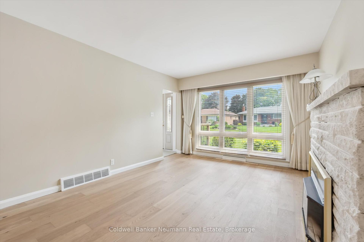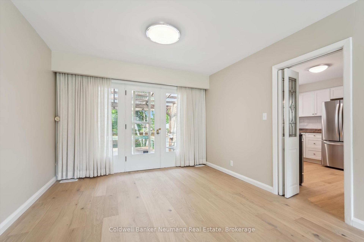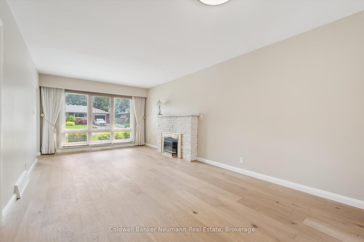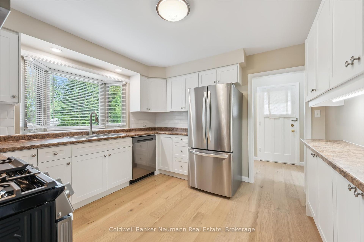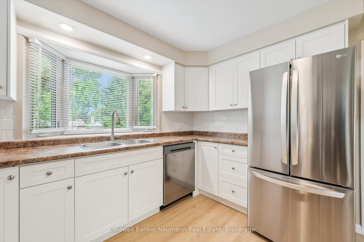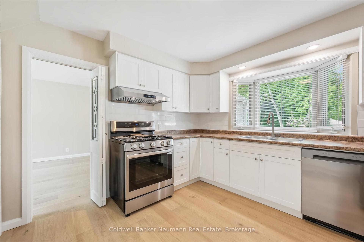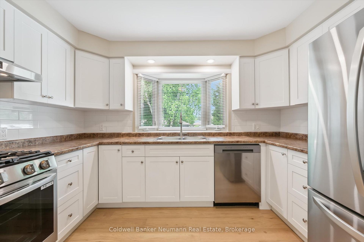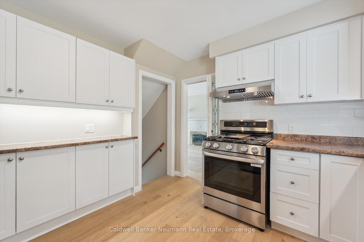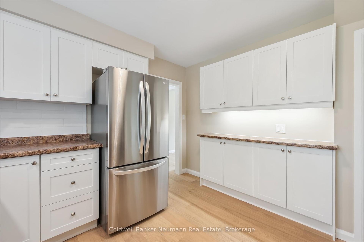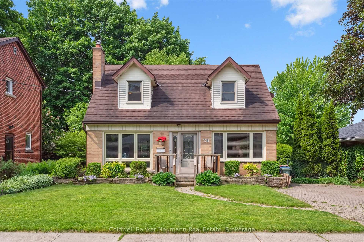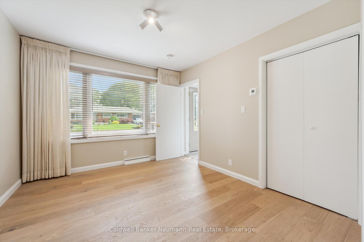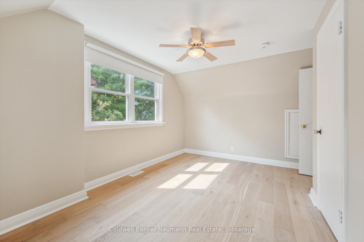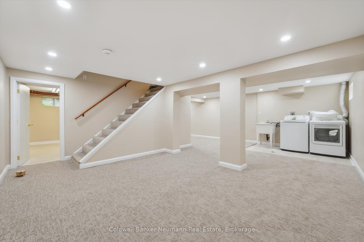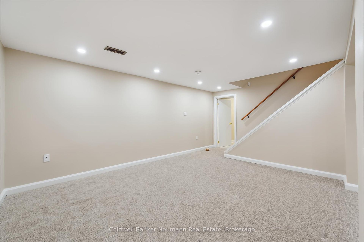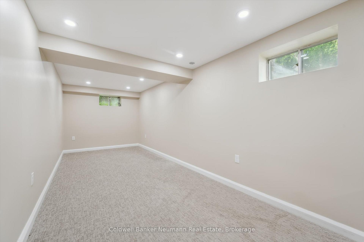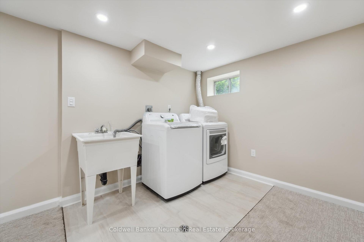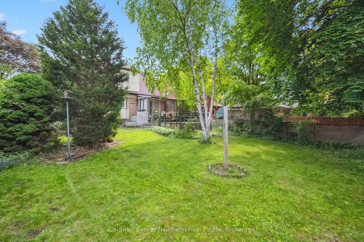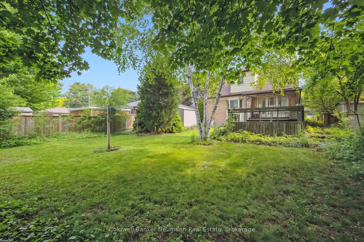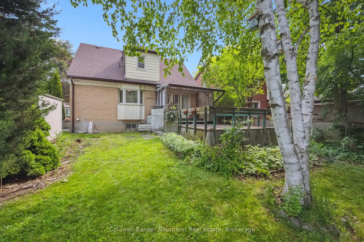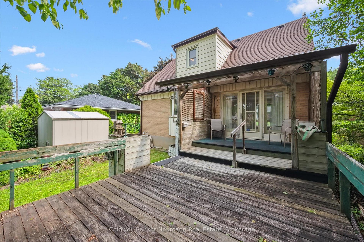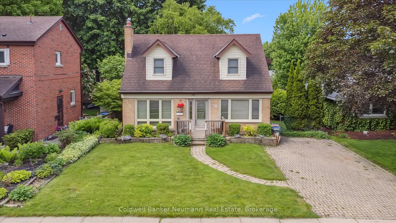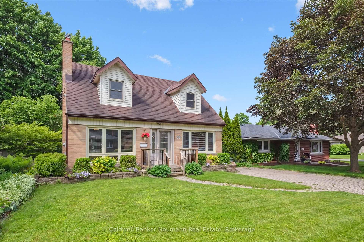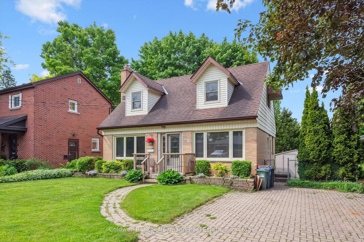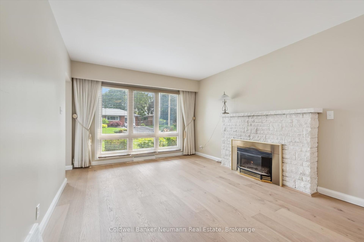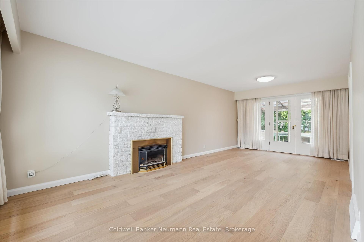$799,900
Available - For Sale
Listing ID: X12206682
26 Elginfield Driv , Guelph, N1E 4E6, Wellington
| An exceptional offering in one of Guelph's, finer mature neighborhoods. Completely renovated from the basement to the second floor. This 1.5 storey, 3 bedroom with a main floor bedroom and 2 up ready to move in and early possession available. From the moment you walk in the front door you can see the quality in all the renovations. New kitchen and appliances, updated furnace and owned water heater, finished rec room. The entire home has new flooring, freshly and professionally decorated and spotless. A large living room, dining area combination gives you the room to relax and opens to a large deck with south west exposure and private yard. Don't miss this opportunity for a well cared for home on a great east end street. |
| Price | $799,900 |
| Taxes: | $4394.00 |
| Occupancy: | Vacant |
| Address: | 26 Elginfield Driv , Guelph, N1E 4E6, Wellington |
| Directions/Cross Streets: | Greenview/Elginfield |
| Rooms: | 10 |
| Bedrooms: | 2 |
| Bedrooms +: | 0 |
| Family Room: | F |
| Basement: | Full, Finished |
| Level/Floor | Room | Length(ft) | Width(ft) | Descriptions | |
| Room 1 | Main | Bathroom | 6.99 | 4.89 | 2 Pc Bath |
| Room 2 | Main | Bedroom | 11.81 | 10.3 | |
| Room 3 | Main | Kitchen | 11.38 | 11.38 | |
| Room 4 | Main | Living Ro | 23.39 | 11.09 | |
| Room 5 | Second | Bathroom | 7.08 | 4.1 | |
| Room 6 | Second | Bedroom 2 | 15.71 | 10.1 | |
| Room 7 | Second | Primary B | 15.81 | 11.71 | |
| Room 8 | Basement | Laundry | 8 | 4.99 | |
| Room 9 | Basement | Recreatio | 27.88 | 22.4 | |
| Room 10 | Basement | Utility R | 14.4 | 10.89 |
| Washroom Type | No. of Pieces | Level |
| Washroom Type 1 | 2 | |
| Washroom Type 2 | 4 | |
| Washroom Type 3 | 0 | |
| Washroom Type 4 | 0 | |
| Washroom Type 5 | 0 |
| Total Area: | 0.00 |
| Property Type: | Detached |
| Style: | 1 1/2 Storey |
| Exterior: | Brick |
| Garage Type: | None |
| Drive Parking Spaces: | 2 |
| Pool: | None |
| Approximatly Square Footage: | 1100-1500 |
| CAC Included: | N |
| Water Included: | N |
| Cabel TV Included: | N |
| Common Elements Included: | N |
| Heat Included: | N |
| Parking Included: | N |
| Condo Tax Included: | N |
| Building Insurance Included: | N |
| Fireplace/Stove: | Y |
| Heat Type: | Forced Air |
| Central Air Conditioning: | Central Air |
| Central Vac: | N |
| Laundry Level: | Syste |
| Ensuite Laundry: | F |
| Sewers: | Sewer |
$
%
Years
This calculator is for demonstration purposes only. Always consult a professional
financial advisor before making personal financial decisions.
| Although the information displayed is believed to be accurate, no warranties or representations are made of any kind. |
| Coldwell Banker Neumann Real Estate |
|
|

Wally Islam
Real Estate Broker
Dir:
416-949-2626
Bus:
416-293-8500
Fax:
905-913-8585
| Virtual Tour | Book Showing | Email a Friend |
Jump To:
At a Glance:
| Type: | Freehold - Detached |
| Area: | Wellington |
| Municipality: | Guelph |
| Neighbourhood: | Grange Road |
| Style: | 1 1/2 Storey |
| Tax: | $4,394 |
| Beds: | 2 |
| Baths: | 2 |
| Fireplace: | Y |
| Pool: | None |
Locatin Map:
Payment Calculator:
