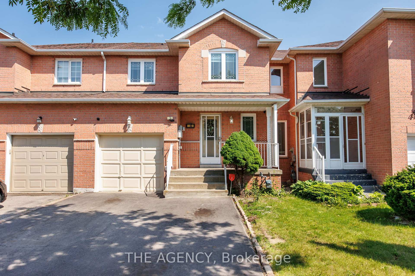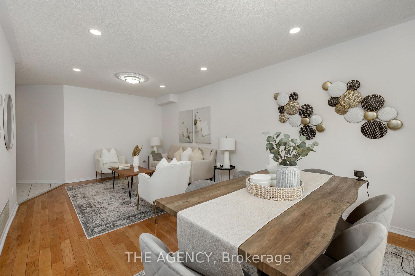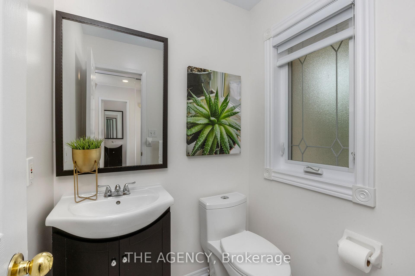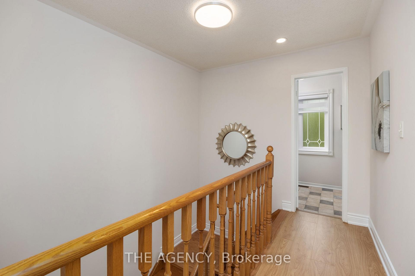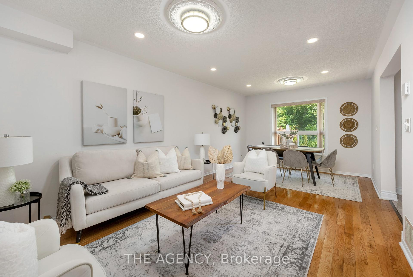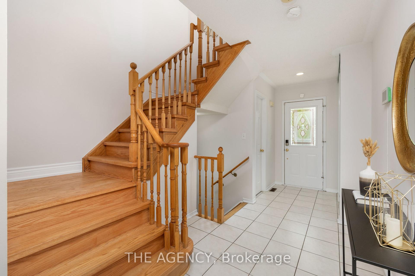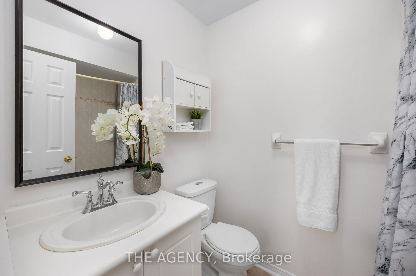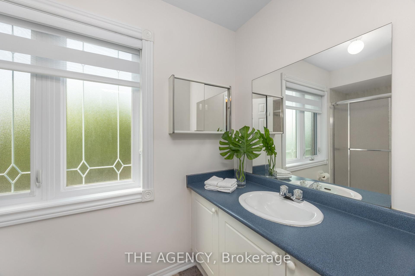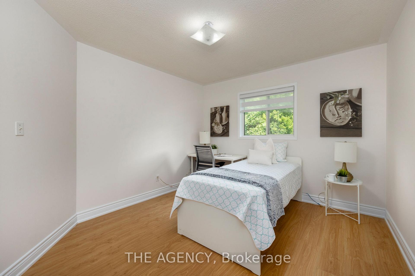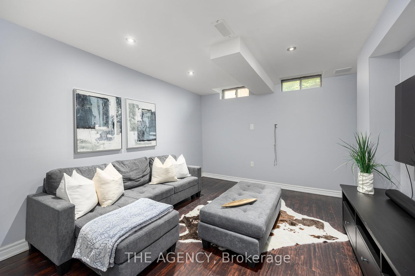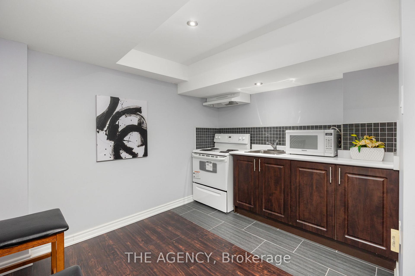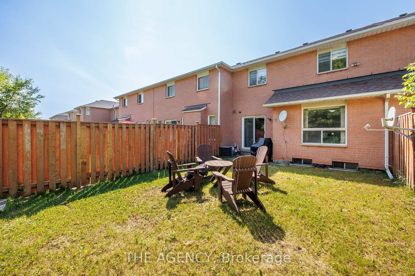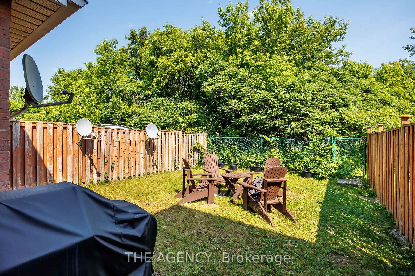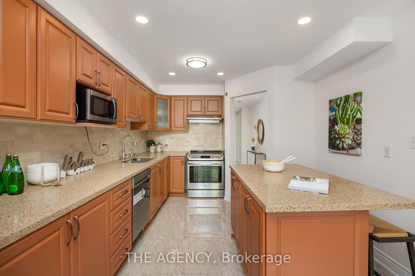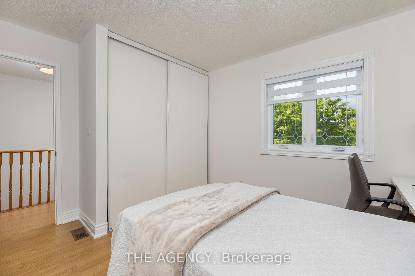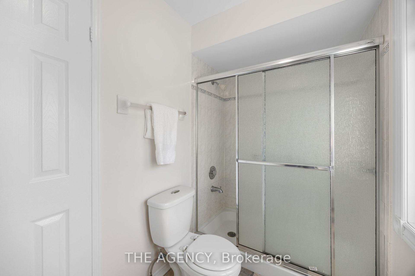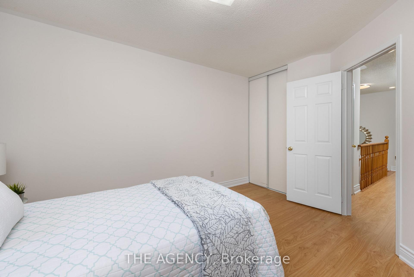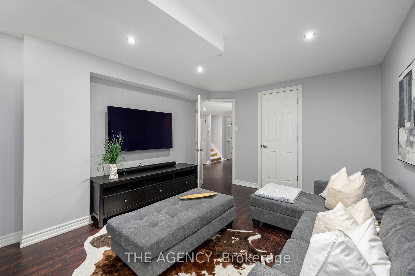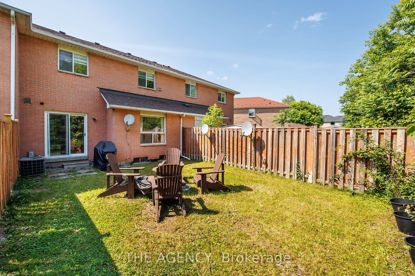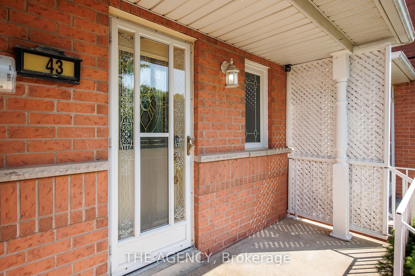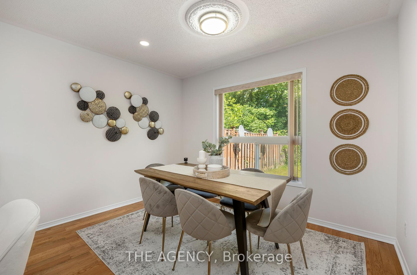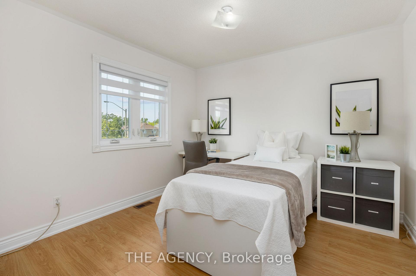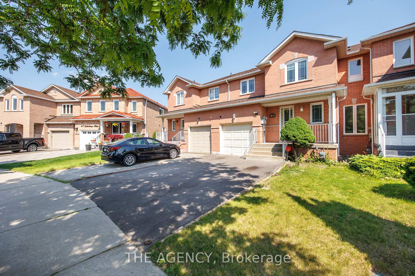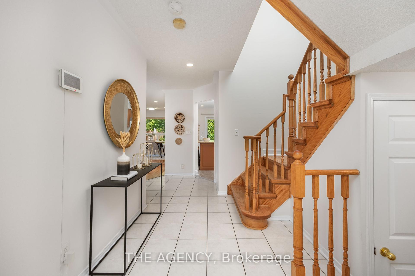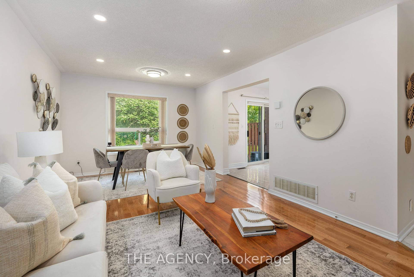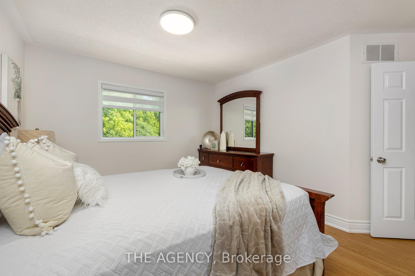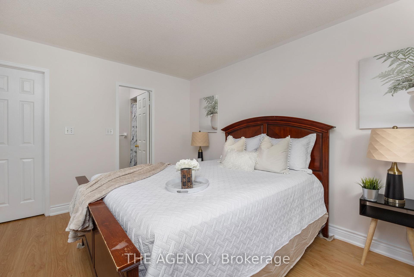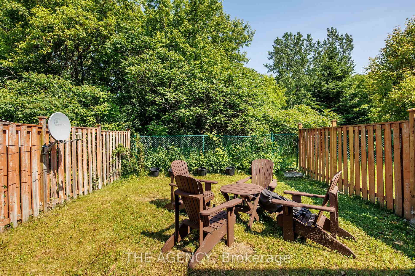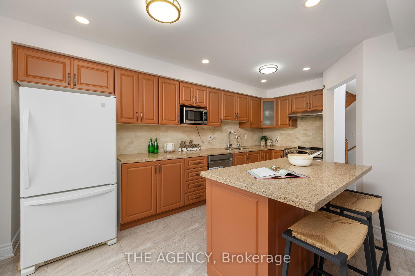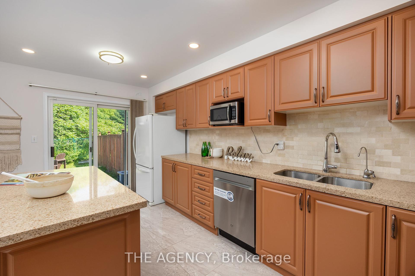$899,990
Available - For Sale
Listing ID: E12223850
43 Castlethorpe Driv , Toronto, M1M 3X1, Toronto
| Discover your dream home at 43 Castlethorpe Dr, nestled in the serene Cliffcrest enclave. This beautifully maintained 3bed, 3bath townhouse offers a perfect blend of comfort and versatility. Enjoy a newly renovated kitchen, freshly painted interiors, and three spacious bedrooms ideal for families. The fully finished basement features a separate one-bedroom suite with its own bathroom and full kitchen perfect for guests, in-laws, or rental potential. With three private parking spots, everyday convenience is built-in. Step outside to a private backyard surrounded by mature trees, with no rear neighbours, offering a peaceful retreat right at home. Cliffcrest is loved for its natural beauty and unbeatable location. Minutes to the Scarborough Bluffs, TTC, parks, top-rated schools, and Eglinton GO Station access. This is your chance to own a turn-key property in one of East Torontos most sought-after communities. |
| Price | $899,990 |
| Taxes: | $3333.25 |
| Occupancy: | Owner |
| Address: | 43 Castlethorpe Driv , Toronto, M1M 3X1, Toronto |
| Directions/Cross Streets: | Eglinton /Mccowan |
| Rooms: | 6 |
| Bedrooms: | 3 |
| Bedrooms +: | 1 |
| Family Room: | F |
| Basement: | Finished |
| Level/Floor | Room | Length(ft) | Width(ft) | Descriptions | |
| Room 1 | Main | Living Ro | 20.07 | 11.22 | Combined w/Dining, Hardwood Floor |
| Room 2 | Main | Dining Ro | 20.07 | 11.22 | Combined w/Living, Hardwood Floor |
| Room 3 | Main | Kitchen | 17.38 | 10.5 | Ceramic Floor, Eat-in Kitchen, W/O To Yard |
| Room 4 | Second | Primary B | 13.45 | 10.89 | 4 Pc Ensuite, Walk-In Closet(s), Hardwood Floor |
| Room 5 | Second | Bedroom 2 | 12.99 | 10.82 | Walk-In Closet(s), Hardwood Floor |
| Room 6 | Second | Bedroom 3 | 13.05 | 11.25 | Closet, Hardwood Floor |
| Room 7 | Basement | Bedroom | 12.99 | 10.99 | Laminate |
| Room 8 | Basement | Kitchen | 10 | 8 | Tile Floor |
| Washroom Type | No. of Pieces | Level |
| Washroom Type 1 | 4 | Second |
| Washroom Type 2 | 2 | Main |
| Washroom Type 3 | 3 | Basement |
| Washroom Type 4 | 0 | |
| Washroom Type 5 | 0 |
| Total Area: | 0.00 |
| Property Type: | Att/Row/Townhouse |
| Style: | 2-Storey |
| Exterior: | Brick |
| Garage Type: | Attached |
| (Parking/)Drive: | Private |
| Drive Parking Spaces: | 2 |
| Park #1 | |
| Parking Type: | Private |
| Park #2 | |
| Parking Type: | Private |
| Pool: | None |
| Approximatly Square Footage: | 1100-1500 |
| Property Features: | Greenbelt/Co, Public Transit |
| CAC Included: | N |
| Water Included: | N |
| Cabel TV Included: | N |
| Common Elements Included: | N |
| Heat Included: | N |
| Parking Included: | N |
| Condo Tax Included: | N |
| Building Insurance Included: | N |
| Fireplace/Stove: | N |
| Heat Type: | Forced Air |
| Central Air Conditioning: | Central Air |
| Central Vac: | N |
| Laundry Level: | Syste |
| Ensuite Laundry: | F |
| Sewers: | Sewer |
$
%
Years
This calculator is for demonstration purposes only. Always consult a professional
financial advisor before making personal financial decisions.
| Although the information displayed is believed to be accurate, no warranties or representations are made of any kind. |
| THE AGENCY |
|
|

Wally Islam
Real Estate Broker
Dir:
416-949-2626
Bus:
416-293-8500
Fax:
905-913-8585
| Virtual Tour | Book Showing | Email a Friend |
Jump To:
At a Glance:
| Type: | Freehold - Att/Row/Townhouse |
| Area: | Toronto |
| Municipality: | Toronto E08 |
| Neighbourhood: | Cliffcrest |
| Style: | 2-Storey |
| Tax: | $3,333.25 |
| Beds: | 3+1 |
| Baths: | 4 |
| Fireplace: | N |
| Pool: | None |
Locatin Map:
Payment Calculator:
