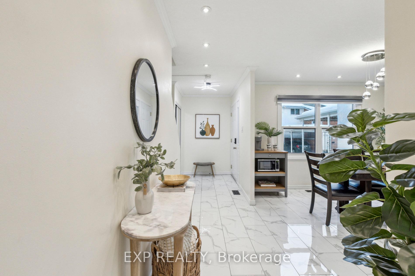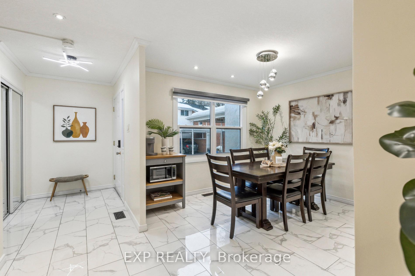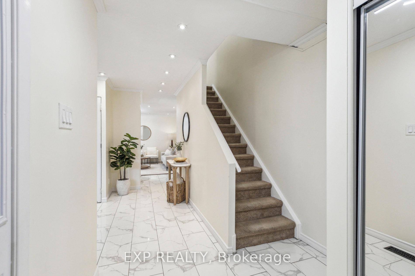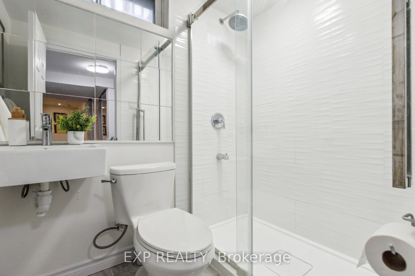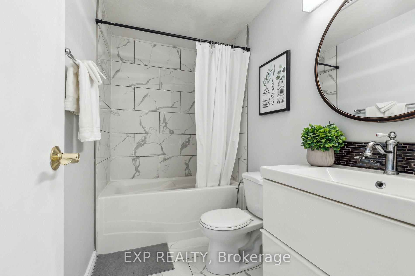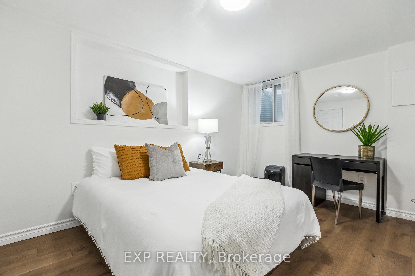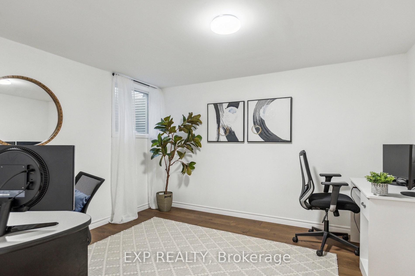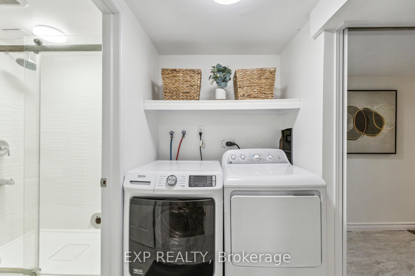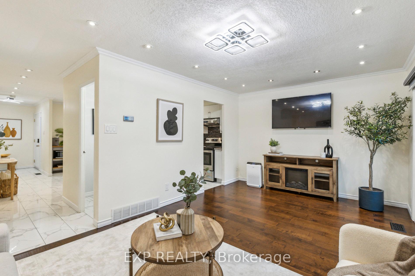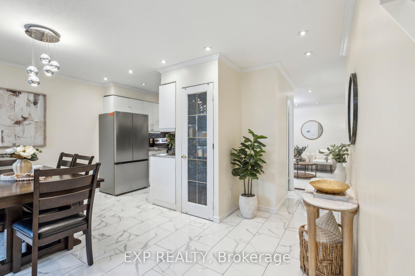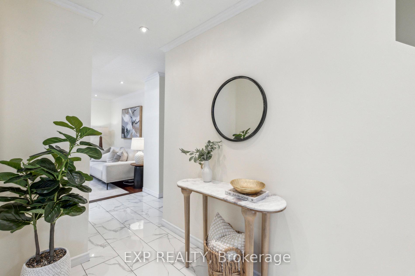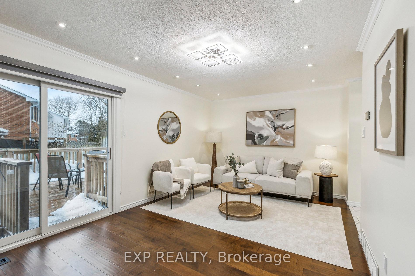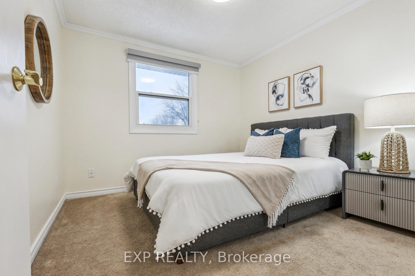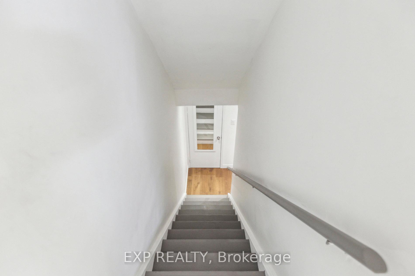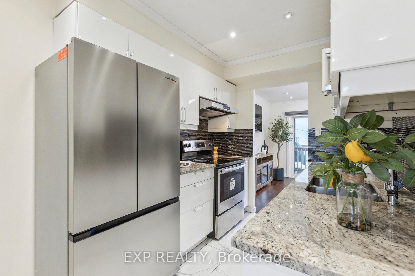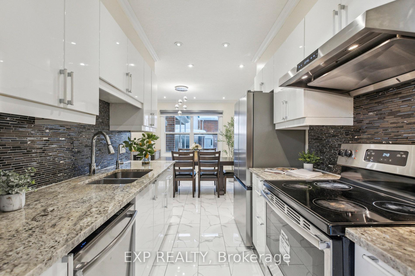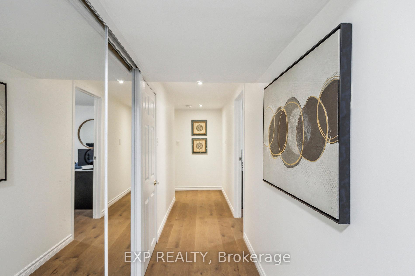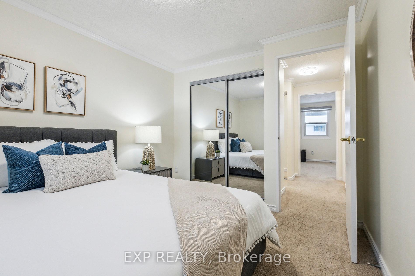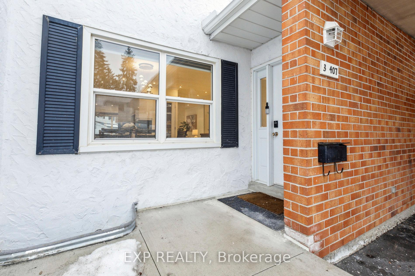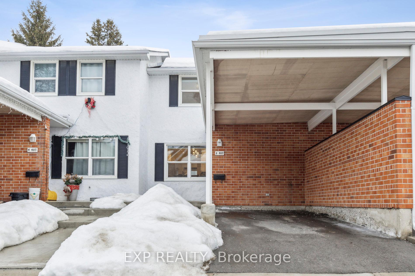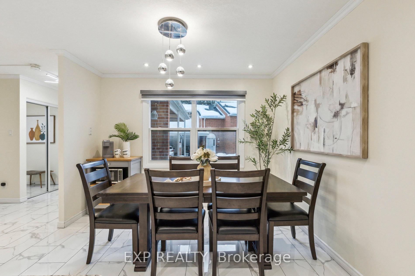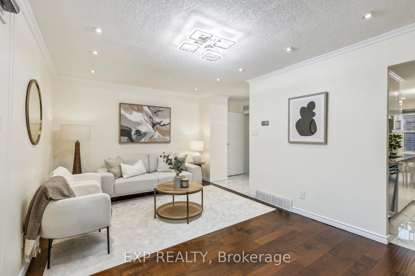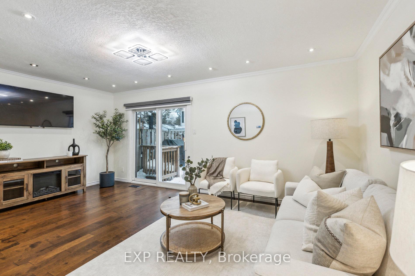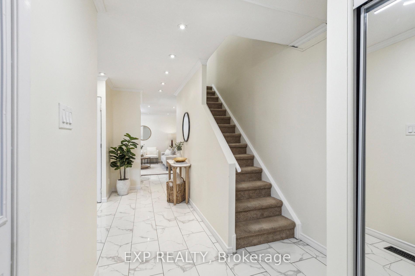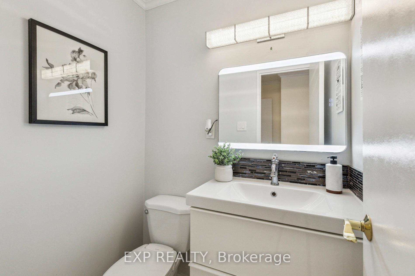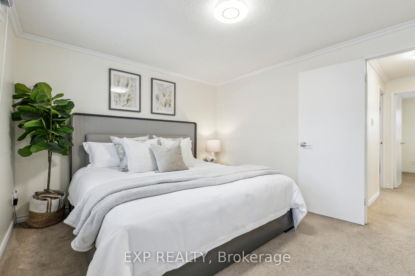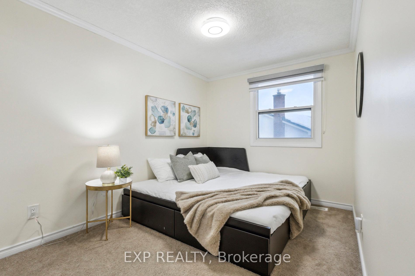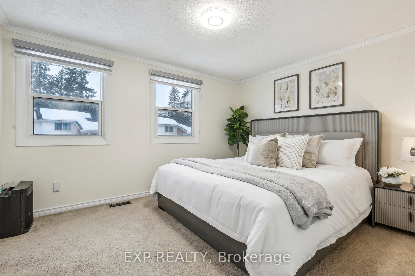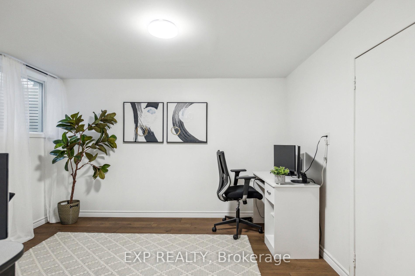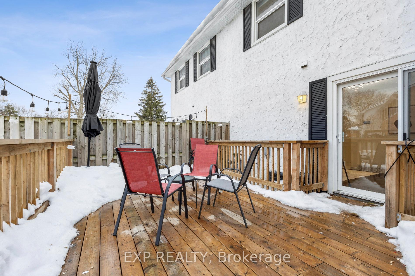$565,999
Available - For Sale
Listing ID: X12089295
407 Keats Way , Waterloo, N2L 5S7, Waterloo
| Welcome to this beautifully maintained and fully renovated two-storey townhome, offering the perfect blend of modern upgrades and spacious living for growing families or those seeking rental income thanks to its excellent location, just minutes from the University of Waterloo. The main floor features an open-concept layout with pot lights throughout. Stunning kitchen is complete with Sleek stainless steel appliances and brand new Fridge. Quartz countertops and backsplash add flair and practicality for everyday usage while Spacious pantry provides extra storage space. The bright and sun filled living room opens to step outside to the private backyard with newly built large deck (2023) offering the perfect space to enjoy morning coffee and relaxing evenings. Upstairs, You'll find 3 generous sized bedrooms & the Primary bedroom also features a large Walk-In Closet. The bright and professionally finished basement offers 2 additional bedrooms, both featuring large egress windows (Option to get a license from City to rent rooms) & A washroom on every floor adds convenience for families with kids and seniors. The house is freshly painted with new flooring (2023) in the basement. The improvements around the home include new sewers, new walkways and landscaping in the common area. Excellent location close to Costco, UoW, Wilfrid Laurier, schools, shopping and parks. |
| Price | $565,999 |
| Taxes: | $2977.66 |
| Occupancy: | Owner |
| Address: | 407 Keats Way , Waterloo, N2L 5S7, Waterloo |
| Postal Code: | N2L 5S7 |
| Province/State: | Waterloo |
| Directions/Cross Streets: | Fischer Hallman Rd N/Keats Way |
| Level/Floor | Room | Length(ft) | Width(ft) | Descriptions | |
| Room 1 | Main | Living Ro | 18.4 | 11.09 | |
| Room 2 | Main | Dining Ro | 10.43 | 10.76 | |
| Room 3 | Main | Kitchen | 8.2 | 7.22 | |
| Room 4 | Main | Bathroom | 5.02 | 4.07 | |
| Room 5 | Second | Primary B | 12.56 | 10.82 | |
| Room 6 | Second | Bedroom 2 | 13.48 | 8.3 | |
| Room 7 | Second | Bedroom 3 | 10.04 | 9.71 | |
| Room 8 | Second | Bathroom | 8.2 | 4.92 | |
| Room 9 | Basement | Bedroom | 11.68 | 10 | |
| Room 10 | Basement | Bedroom | 11.97 | 10.46 | |
| Room 11 | Basement | Bathroom | 6.89 | 4.85 |
| Washroom Type | No. of Pieces | Level |
| Washroom Type 1 | 4 | Second |
| Washroom Type 2 | 2 | Main |
| Washroom Type 3 | 3 | Basement |
| Washroom Type 4 | 0 | |
| Washroom Type 5 | 0 |
| Total Area: | 0.00 |
| Approximatly Age: | 31-50 |
| Washrooms: | 3 |
| Heat Type: | Forced Air |
| Central Air Conditioning: | Central Air |
$
%
Years
This calculator is for demonstration purposes only. Always consult a professional
financial advisor before making personal financial decisions.
| Although the information displayed is believed to be accurate, no warranties or representations are made of any kind. |
| EXP REALTY |
|
|

Wally Islam
Real Estate Broker
Dir:
416-949-2626
Bus:
416-293-8500
Fax:
905-913-8585
| Virtual Tour | Book Showing | Email a Friend |
Jump To:
At a Glance:
| Type: | Com - Condo Townhouse |
| Area: | Waterloo |
| Municipality: | Waterloo |
| Neighbourhood: | Dufferin Grove |
| Style: | 2-Storey |
| Approximate Age: | 31-50 |
| Tax: | $2,977.66 |
| Maintenance Fee: | $590 |
| Beds: | 3+2 |
| Baths: | 3 |
| Fireplace: | N |
Locatin Map:
Payment Calculator:

