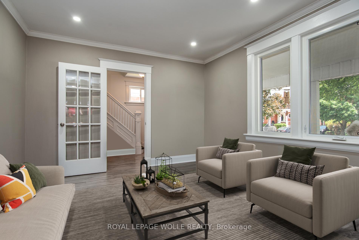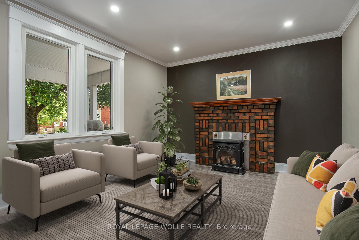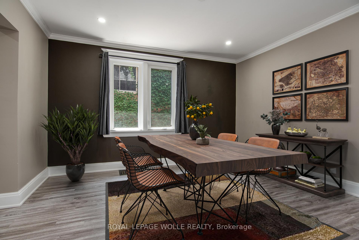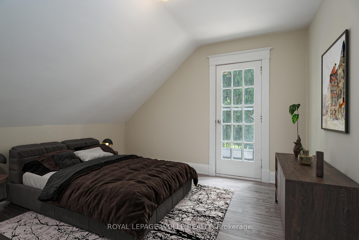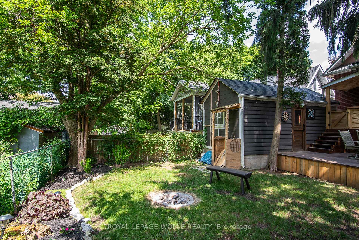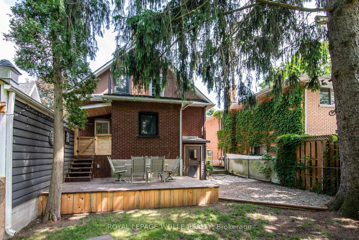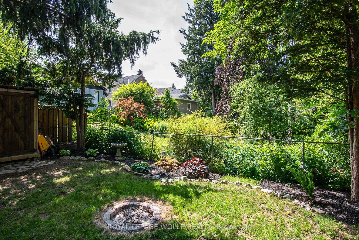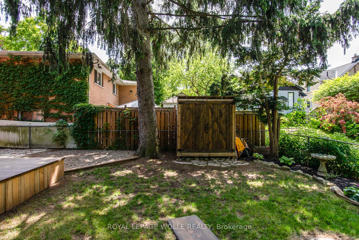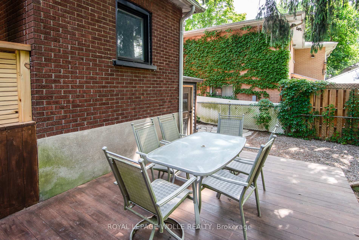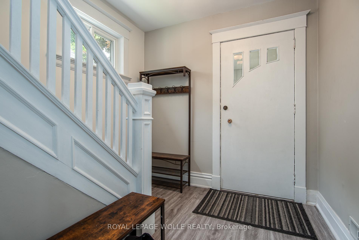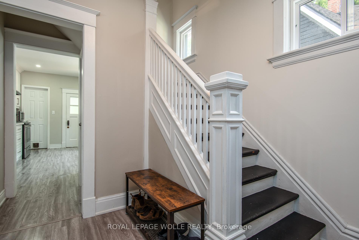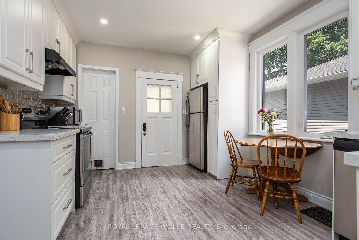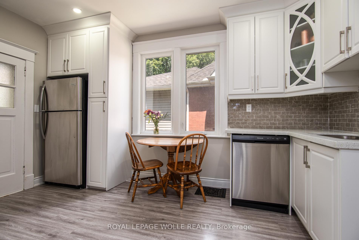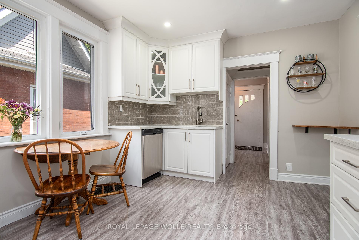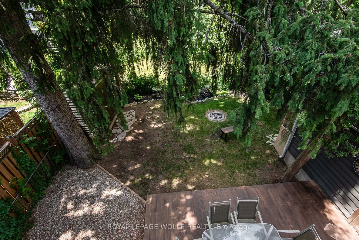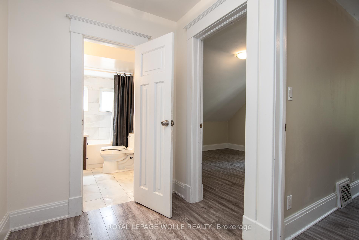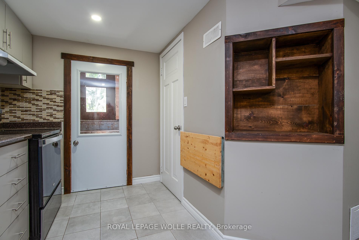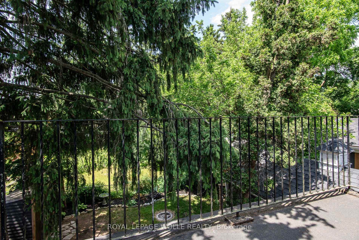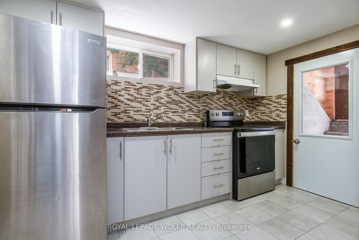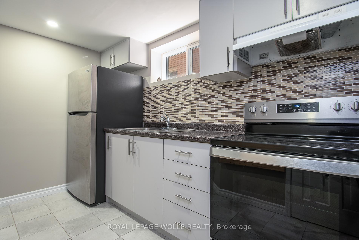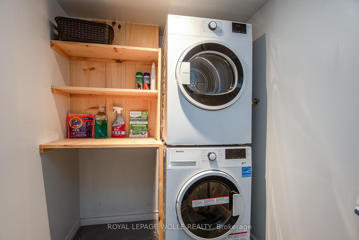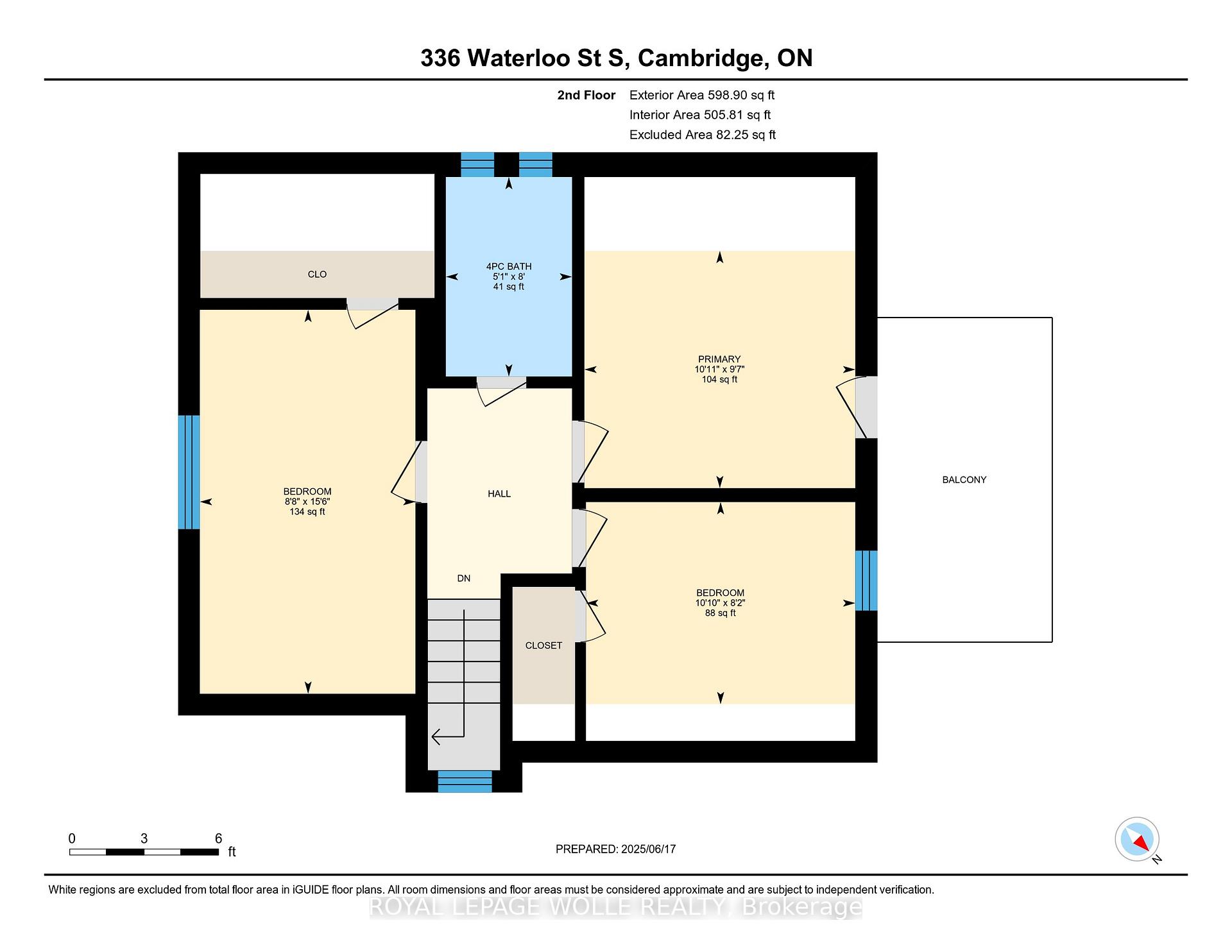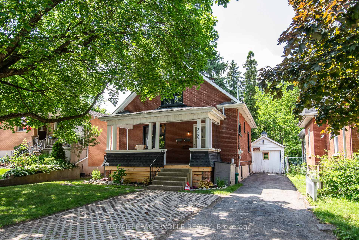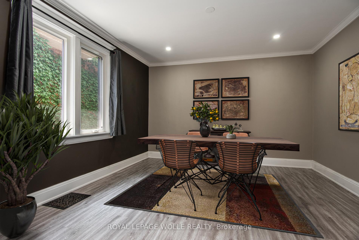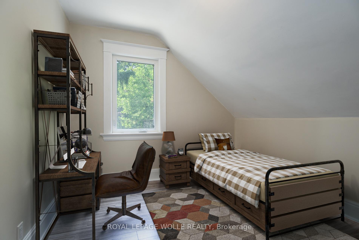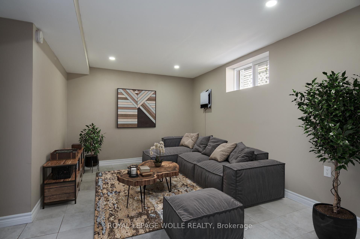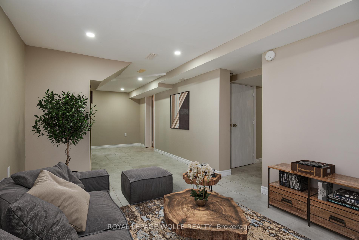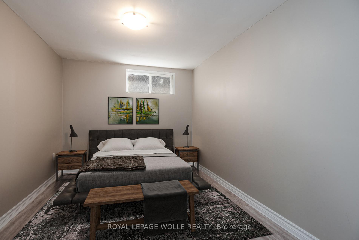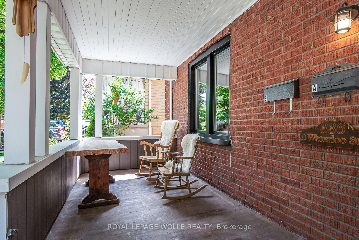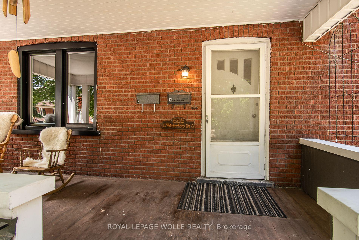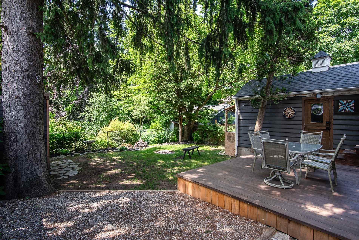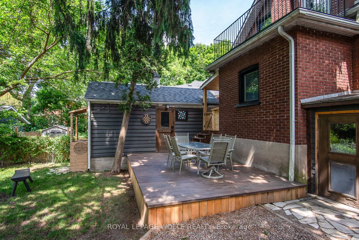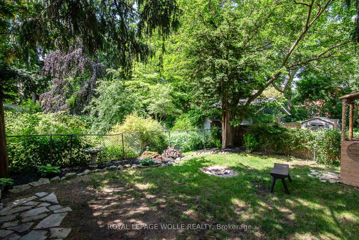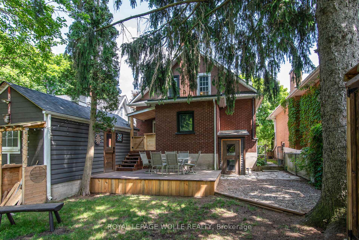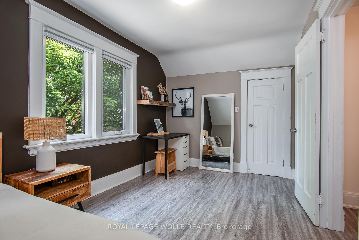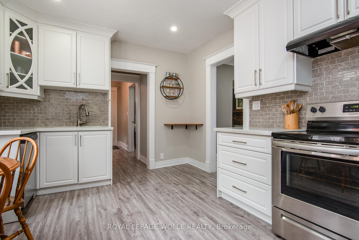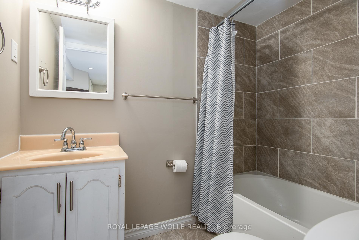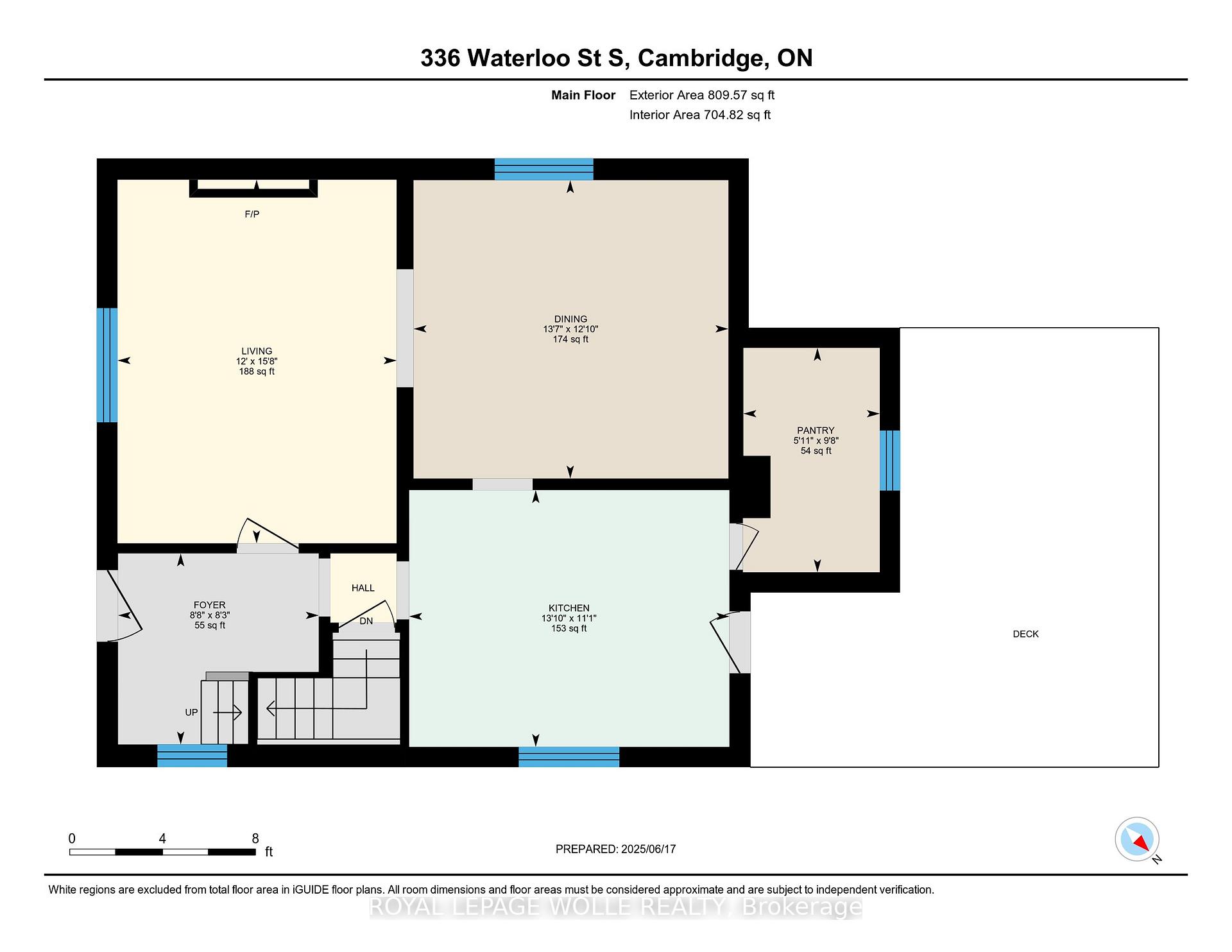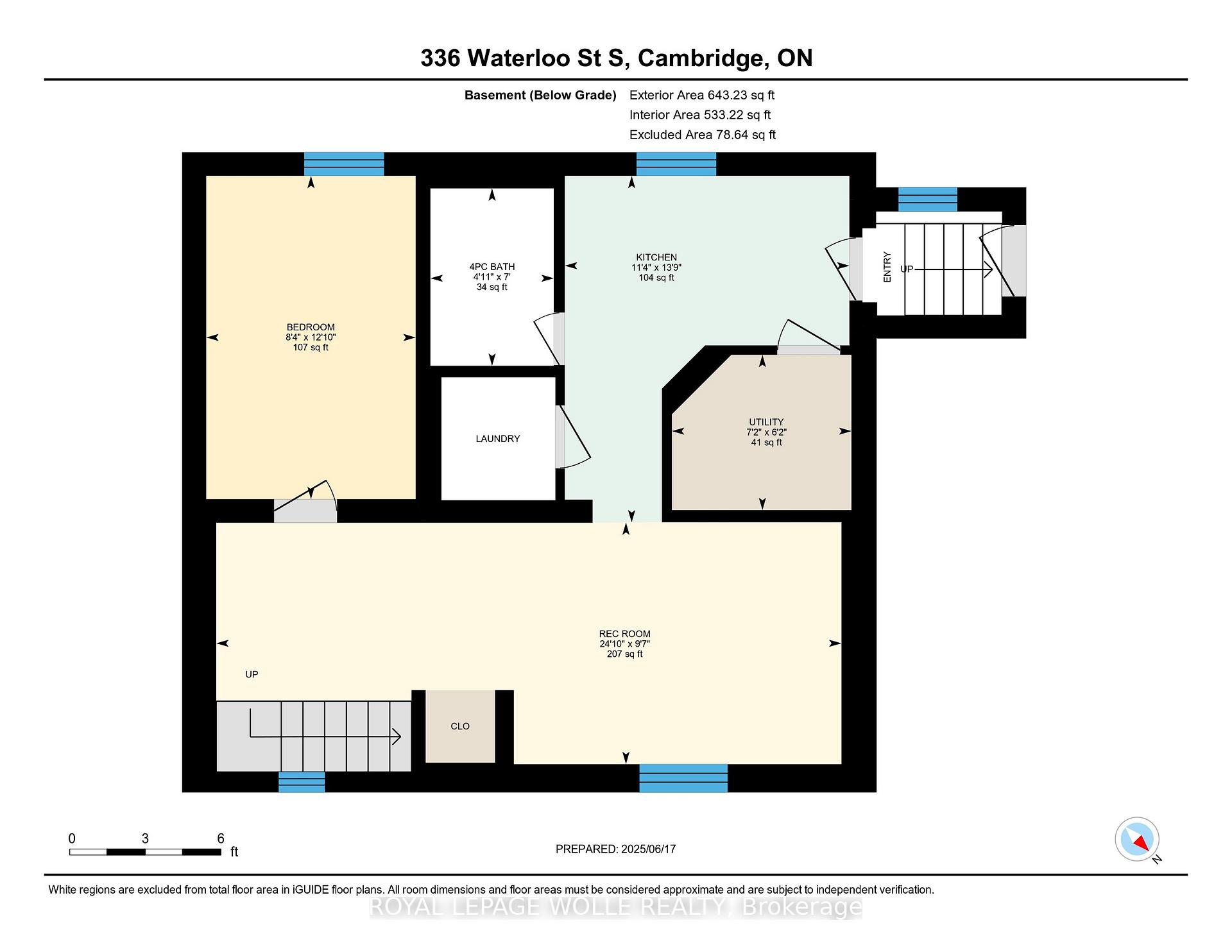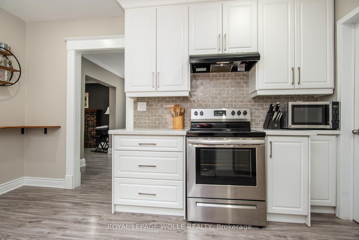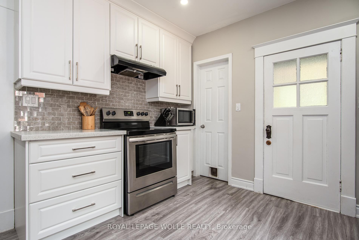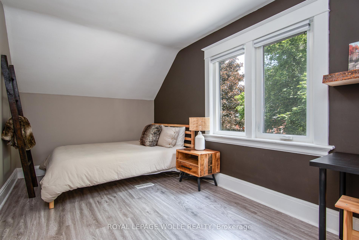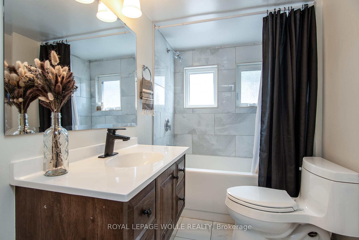$729,000
Available - For Sale
Listing ID: X12230564
336 Waterloo Stre South , Cambridge, N3H 1N8, Waterloo
| Welcome to this stunning solid red brick home in one of Preston's most desirable neighborhoods in Cambridge! Thoughtfully renovated from top to bottom, this move-in-ready gem blends timeless charm with modern convenience. Step inside to soaring 9-foot ceilings on the main floor and a spacious open-concept living and dining area, complete with a cozy fireplace and pot lights throughout. The brand-new family-sized kitchen boasts extended cabinetry, quartz countertops, and stainless steel appliances perfect for everyday living and entertaining. Walk out to the brand-new deck and enjoy your private backyard oasis. The detached garage features updated electrical and makes an ideal workshop. The finished basement offers a full kitchen and bathroom with a separate entrance an excellent setup for in-laws or extended family. Additional upgrades include all new windows, updated electrical, and brand-new appliances. Situated on a generous lot in a welcoming family neighborhood, you're just minutes to top-rated schools, parks, Grand River trails, and the vibrant shops and restaurants of downtown Preston. Don't miss your chance to call this beautifully restored home your own book your private showing today! OFERS ANYTIME!! (some photos have been virtually staged) |
| Price | $729,000 |
| Taxes: | $3829.00 |
| Assessment Year: | 2024 |
| Occupancy: | Owner |
| Address: | 336 Waterloo Stre South , Cambridge, N3H 1N8, Waterloo |
| Directions/Cross Streets: | King |
| Rooms: | 6 |
| Rooms +: | 3 |
| Bedrooms: | 3 |
| Bedrooms +: | 1 |
| Family Room: | F |
| Basement: | Finished |
| Level/Floor | Room | Length(ft) | Width(ft) | Descriptions | |
| Room 1 | Main | Living Ro | 15.68 | 12 | |
| Room 2 | Main | Dining Ro | 12.82 | 13.58 | |
| Room 3 | Main | Kitchen | 11.09 | 13.84 | |
| Room 4 | Main | Pantry | 9.68 | 10.92 | |
| Room 5 | Second | Bedroom | 15.48 | 8.66 | |
| Room 6 | Second | Bedroom 2 | 8.17 | 10.82 | |
| Room 7 | Second | Bedroom 3 | 9.58 | 10.92 | |
| Room 8 | Second | Bathroom | 8 | 5.08 | |
| Room 9 | Basement | Family Ro | 24.83 | 9.58 | |
| Room 10 | Basement | Bedroom 4 | 12.82 | 8.33 | |
| Room 11 | Basement | Kitchen | 19.75 | 11.32 | |
| Room 12 | Basement | Bathroom | 6.99 | 4.92 | |
| Room 13 | Basement | Laundry | 6.17 | 7.15 |
| Washroom Type | No. of Pieces | Level |
| Washroom Type 1 | 4 | Second |
| Washroom Type 2 | 3 | Basement |
| Washroom Type 3 | 0 | |
| Washroom Type 4 | 0 | |
| Washroom Type 5 | 0 |
| Total Area: | 0.00 |
| Approximatly Age: | 51-99 |
| Property Type: | Detached |
| Style: | 2-Storey |
| Exterior: | Brick |
| Garage Type: | Detached |
| Drive Parking Spaces: | 4 |
| Pool: | None |
| Other Structures: | Shed |
| Approximatly Age: | 51-99 |
| Approximatly Square Footage: | 1100-1500 |
| Property Features: | Park, Place Of Worship |
| CAC Included: | N |
| Water Included: | N |
| Cabel TV Included: | N |
| Common Elements Included: | N |
| Heat Included: | N |
| Parking Included: | N |
| Condo Tax Included: | N |
| Building Insurance Included: | N |
| Fireplace/Stove: | Y |
| Heat Type: | Forced Air |
| Central Air Conditioning: | Central Air |
| Central Vac: | N |
| Laundry Level: | Syste |
| Ensuite Laundry: | F |
| Sewers: | Sewer |
$
%
Years
This calculator is for demonstration purposes only. Always consult a professional
financial advisor before making personal financial decisions.
| Although the information displayed is believed to be accurate, no warranties or representations are made of any kind. |
| ROYAL LEPAGE WOLLE REALTY |
|
|

Wally Islam
Real Estate Broker
Dir:
416-949-2626
Bus:
416-293-8500
Fax:
905-913-8585
| Virtual Tour | Book Showing | Email a Friend |
Jump To:
At a Glance:
| Type: | Freehold - Detached |
| Area: | Waterloo |
| Municipality: | Cambridge |
| Neighbourhood: | Dufferin Grove |
| Style: | 2-Storey |
| Approximate Age: | 51-99 |
| Tax: | $3,829 |
| Beds: | 3+1 |
| Baths: | 2 |
| Fireplace: | Y |
| Pool: | None |
Locatin Map:
Payment Calculator:
