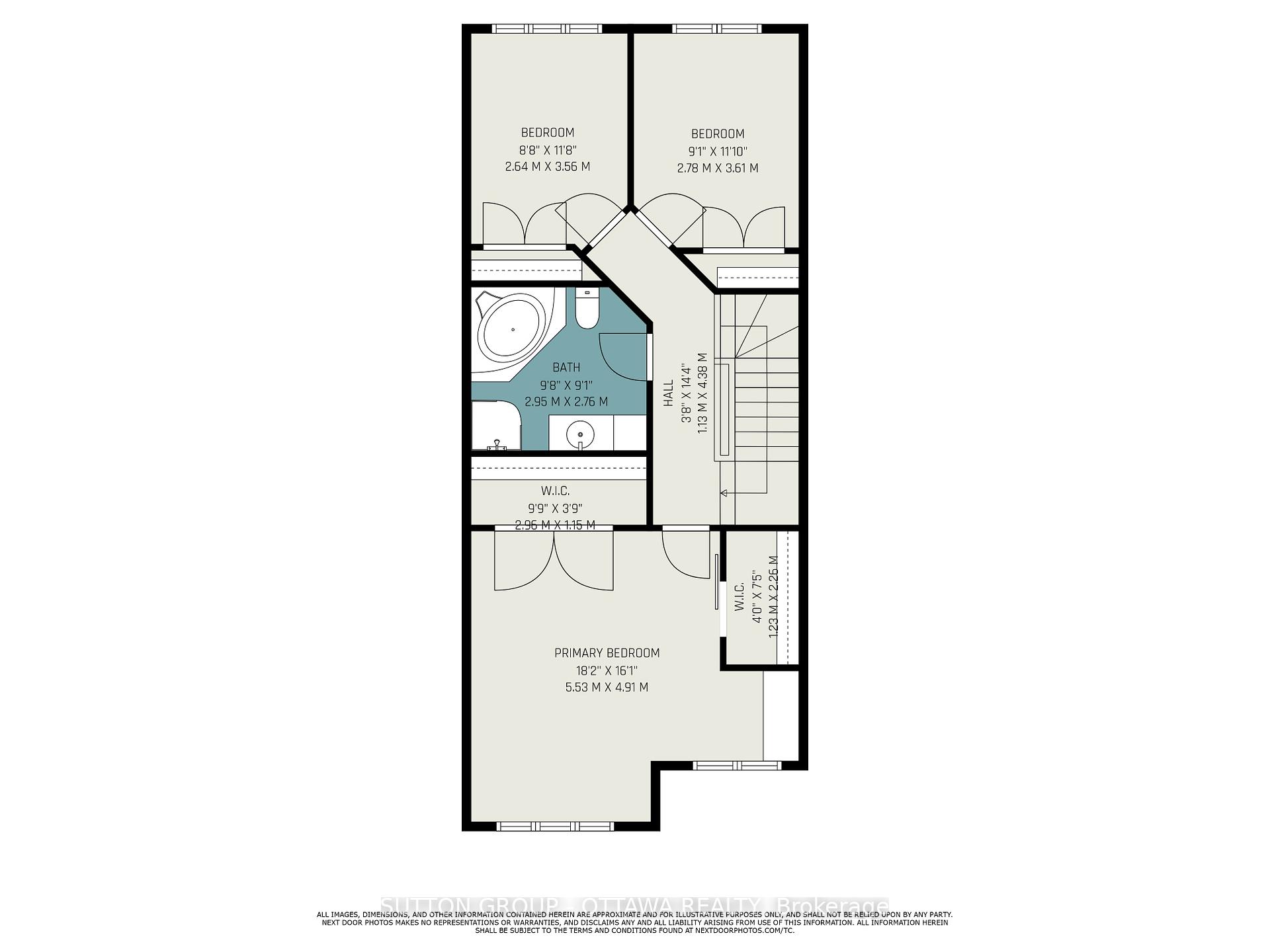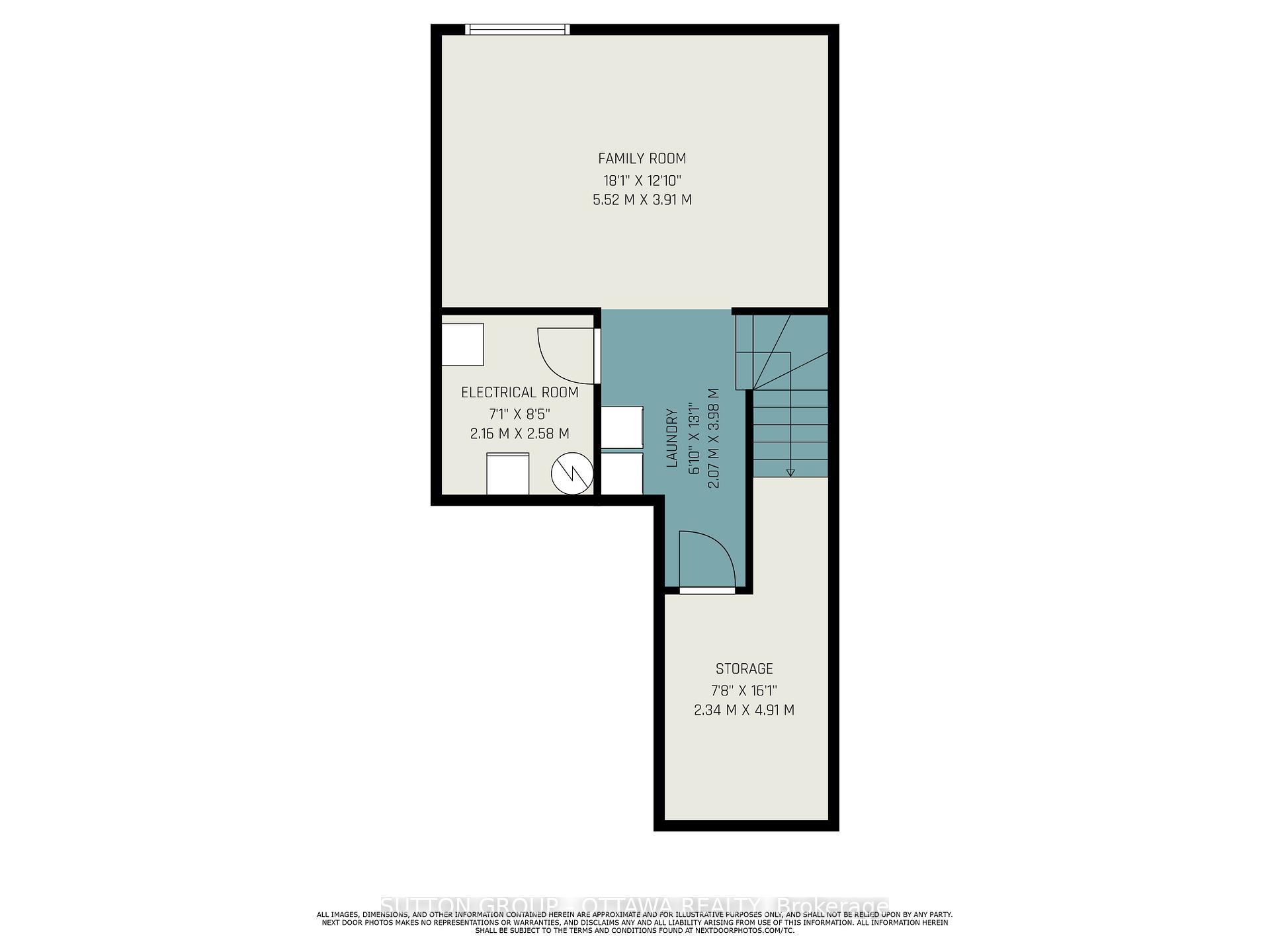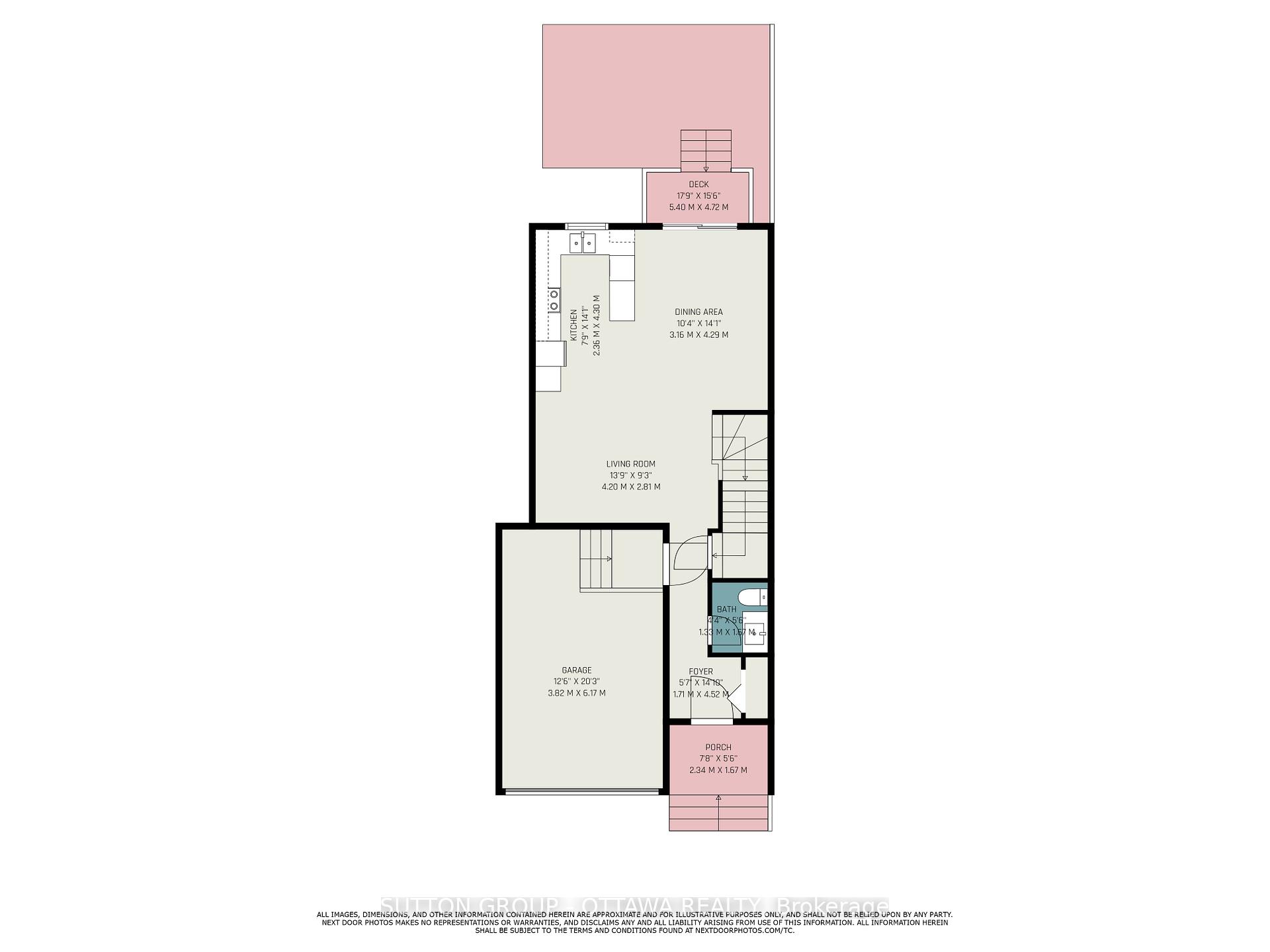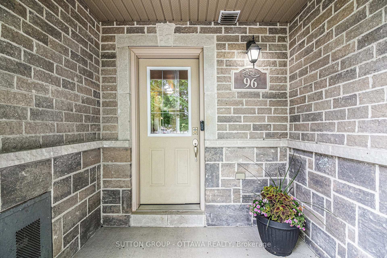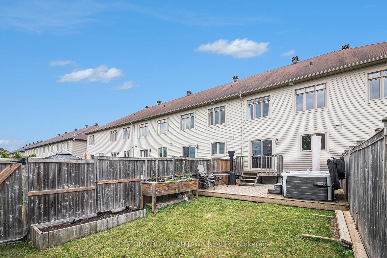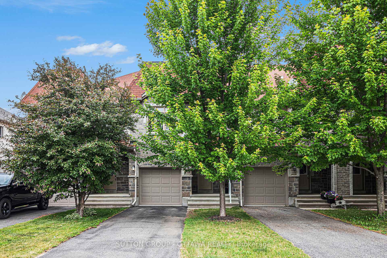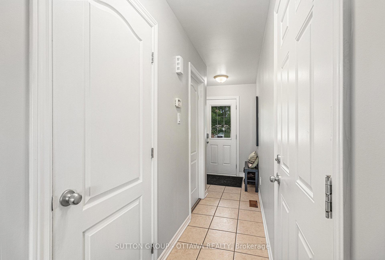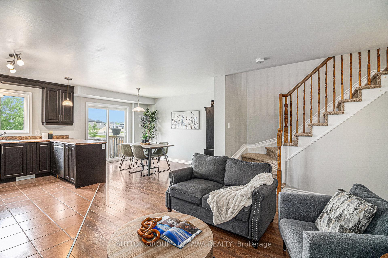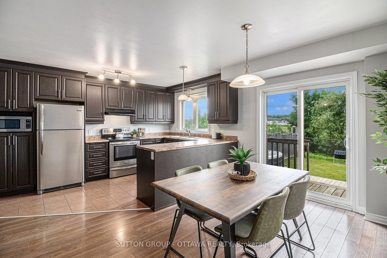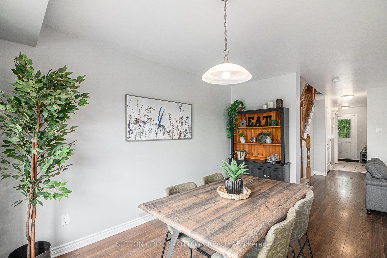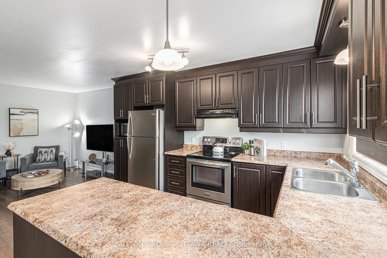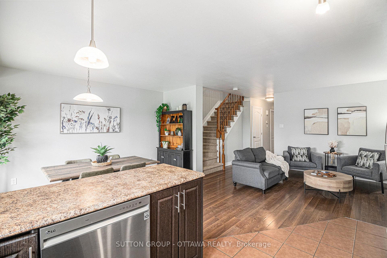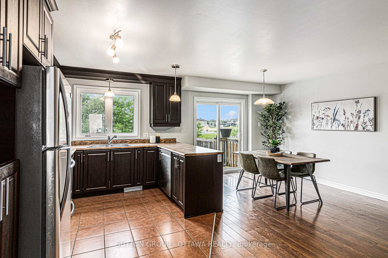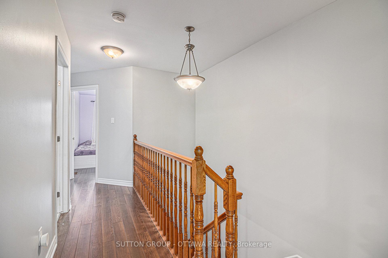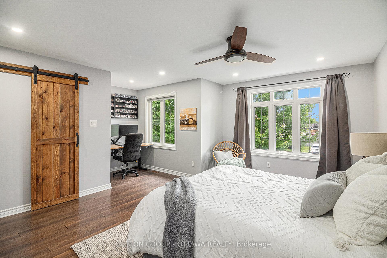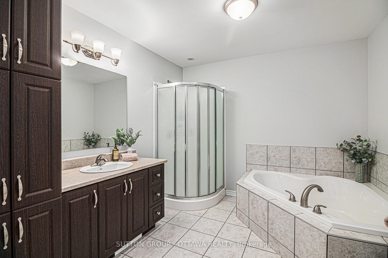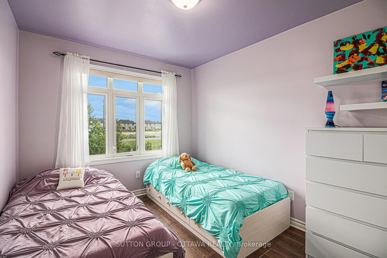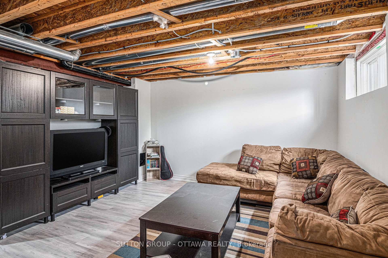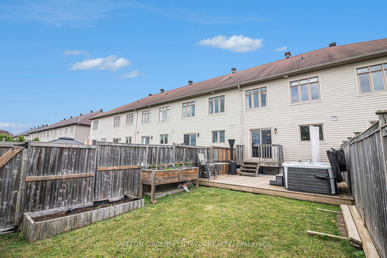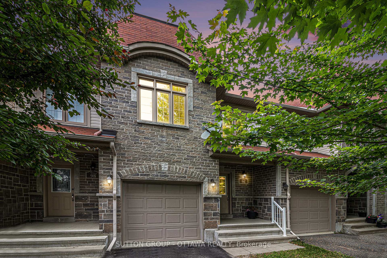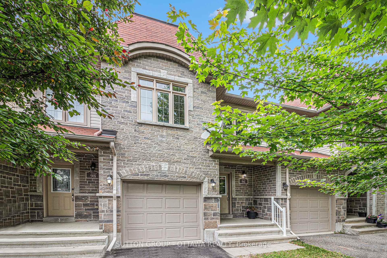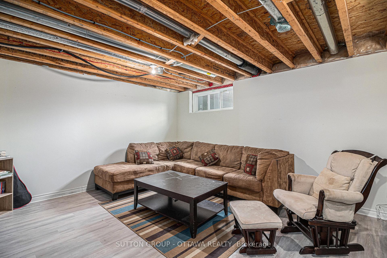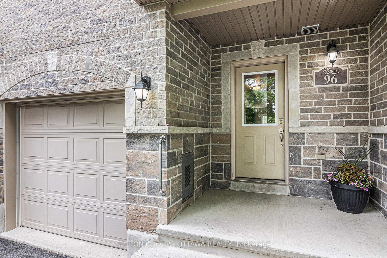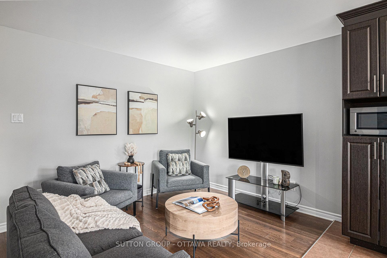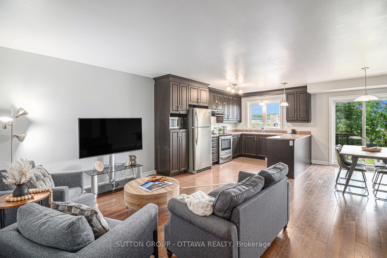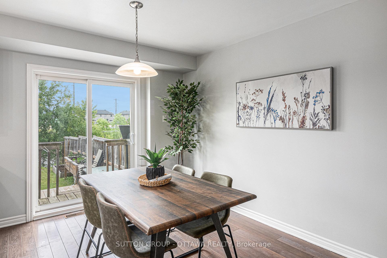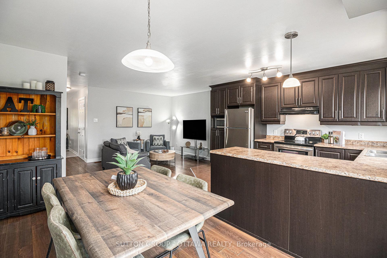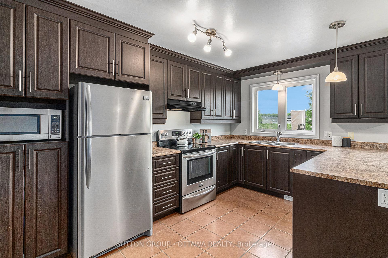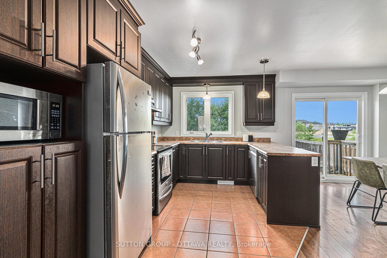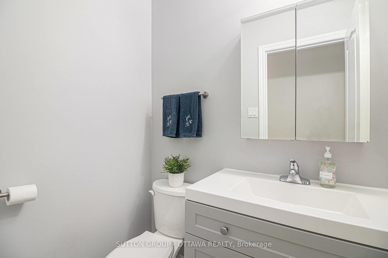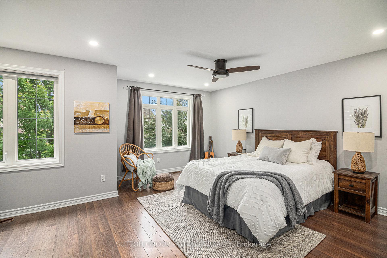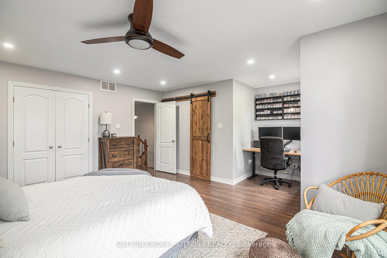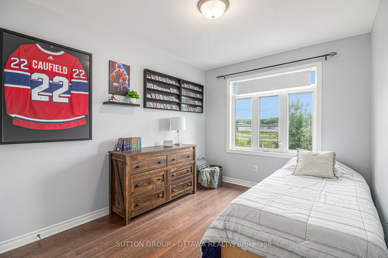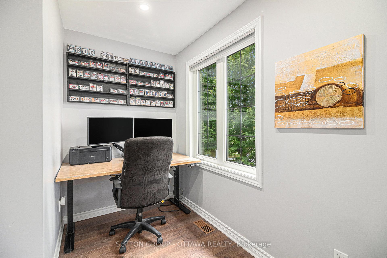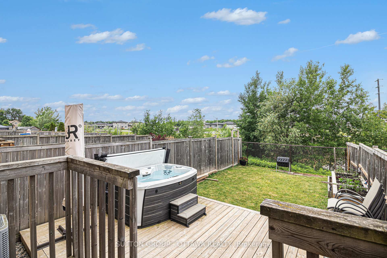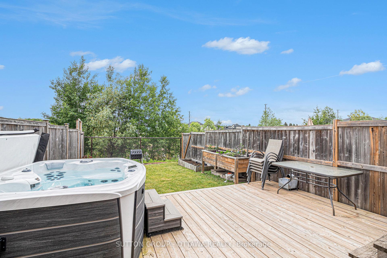$489,000
Available - For Sale
Listing ID: X12230324
96 Asselin Stre North , The Nation, K0A 2M0, Prescott and Rus
| Built in 2012, this comfortable, well-maintained charming & private townhouse offers a combination of modern living and natural surroundings. This home has 3 generous sized bedrooms with closets all on the second level. The bright oversized windows fill each room with bright and natural daylight. Complete with a his and her closet in the primary bedroom, you will also find a cozy nook for those working from home. The main floor is an open concept living space offering a fair sized peninsula great for cooking, a dining room open to the backyard deck and a welcoming family room. The basement has plenty of storage space along with a secondary living space currently set up as a comfortable TV room, but has potential for a home gym, office or play area. Enjoy exceptional privacy with NO REAR NEIGHBOURS - just the calming view of a pond and a park right outside your door. The backyard is easy to maintain and perfect for relaxing and entertaining. Located in a quiet, family-oriented neighbourhood, this home is a perfect for those seeking a move-in-ready property with a touch of nature, a strong sense of community, and only 30 minutes from Ottawa. |
| Price | $489,000 |
| Taxes: | $3235.00 |
| Assessment Year: | 2024 |
| Occupancy: | Owner |
| Address: | 96 Asselin Stre North , The Nation, K0A 2M0, Prescott and Rus |
| Directions/Cross Streets: | Bourdeau Blvd |
| Rooms: | 4 |
| Bedrooms: | 3 |
| Bedrooms +: | 0 |
| Family Room: | F |
| Basement: | Partially Fi |
| Washroom Type | No. of Pieces | Level |
| Washroom Type 1 | 2 | Main |
| Washroom Type 2 | 4 | Second |
| Washroom Type 3 | 0 | |
| Washroom Type 4 | 0 | |
| Washroom Type 5 | 0 | |
| Washroom Type 6 | 2 | Main |
| Washroom Type 7 | 4 | Second |
| Washroom Type 8 | 0 | |
| Washroom Type 9 | 0 | |
| Washroom Type 10 | 0 |
| Total Area: | 0.00 |
| Approximatly Age: | 6-15 |
| Property Type: | Att/Row/Townhouse |
| Style: | 2-Storey |
| Exterior: | Vinyl Siding, Brick |
| Garage Type: | Built-In |
| Drive Parking Spaces: | 2 |
| Pool: | None |
| Approximatly Age: | 6-15 |
| Approximatly Square Footage: | 1100-1500 |
| CAC Included: | N |
| Water Included: | N |
| Cabel TV Included: | N |
| Common Elements Included: | N |
| Heat Included: | N |
| Parking Included: | N |
| Condo Tax Included: | N |
| Building Insurance Included: | N |
| Fireplace/Stove: | N |
| Heat Type: | Forced Air |
| Central Air Conditioning: | Central Air |
| Central Vac: | N |
| Laundry Level: | Syste |
| Ensuite Laundry: | F |
| Sewers: | Sewer |
| Utilities-Cable: | A |
| Utilities-Hydro: | Y |
$
%
Years
This calculator is for demonstration purposes only. Always consult a professional
financial advisor before making personal financial decisions.
| Although the information displayed is believed to be accurate, no warranties or representations are made of any kind. |
| SUTTON GROUP - OTTAWA REALTY |
|
|

Wally Islam
Real Estate Broker
Dir:
416-949-2626
Bus:
416-293-8500
Fax:
905-913-8585
| Book Showing | Email a Friend |
Jump To:
At a Glance:
| Type: | Freehold - Att/Row/Townhouse |
| Area: | Prescott and Russell |
| Municipality: | The Nation |
| Neighbourhood: | 616 - Limoges |
| Style: | 2-Storey |
| Approximate Age: | 6-15 |
| Tax: | $3,235 |
| Beds: | 3 |
| Baths: | 2 |
| Fireplace: | N |
| Pool: | None |
Locatin Map:
Payment Calculator:
