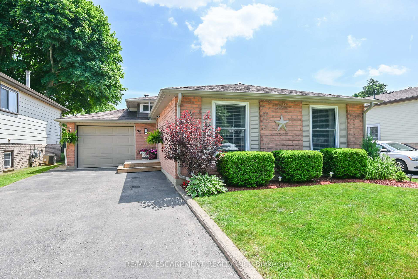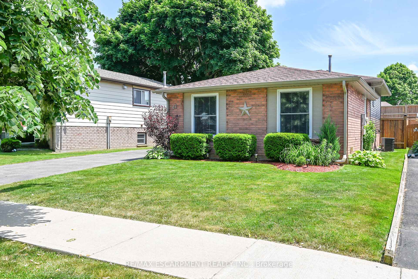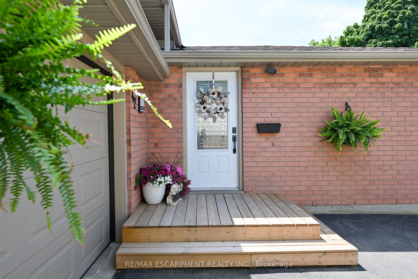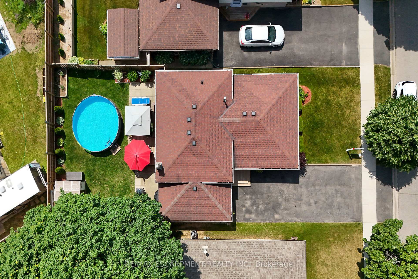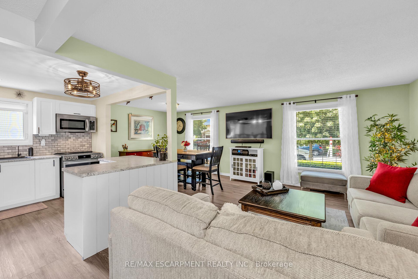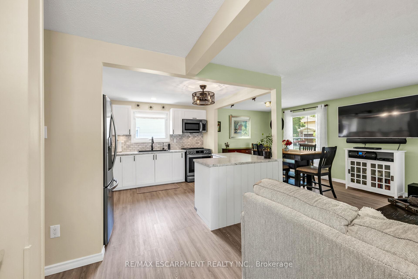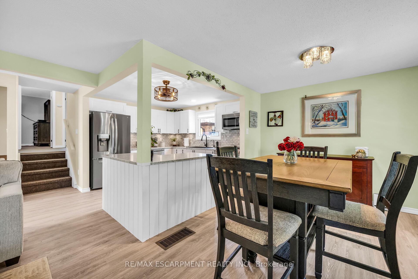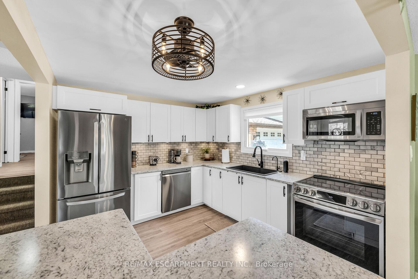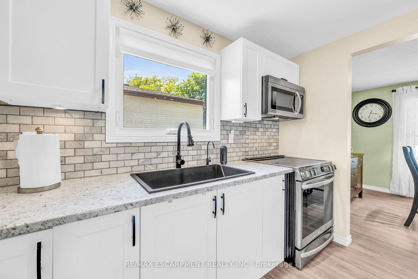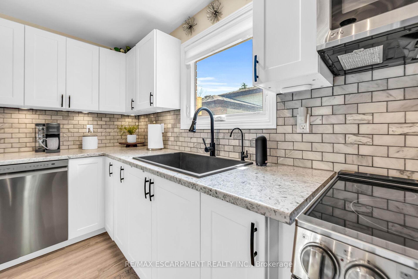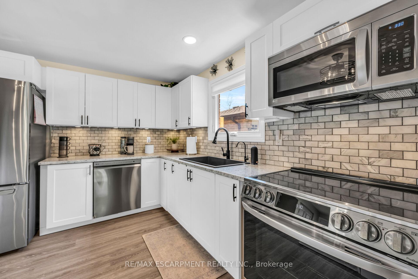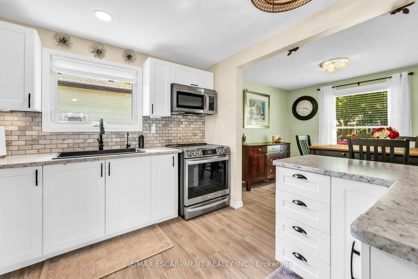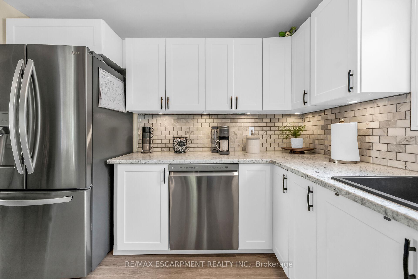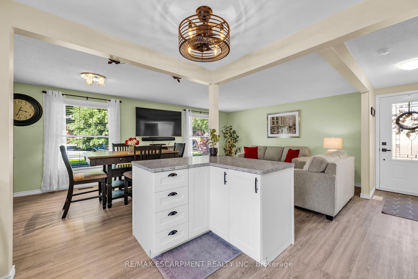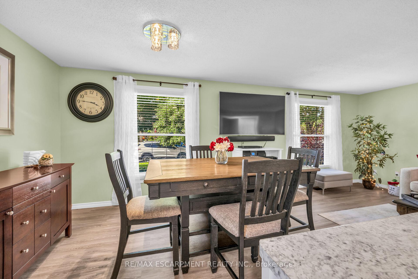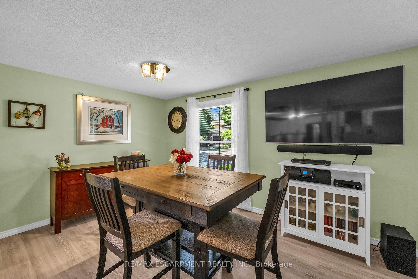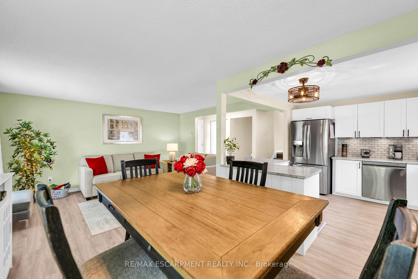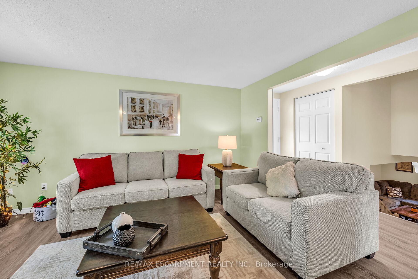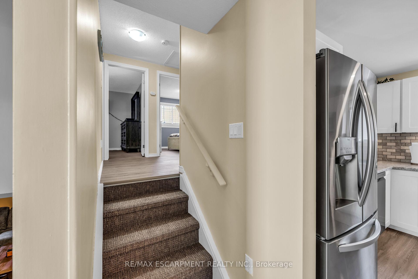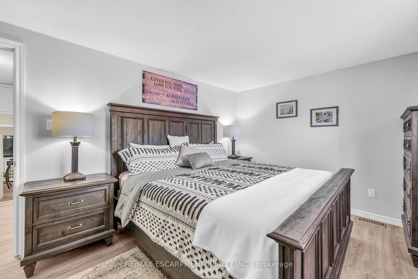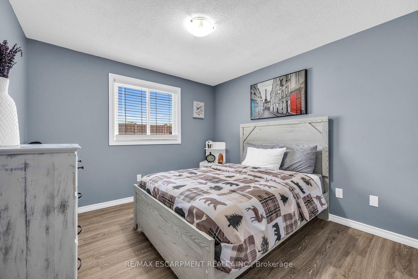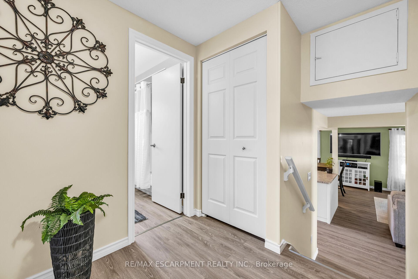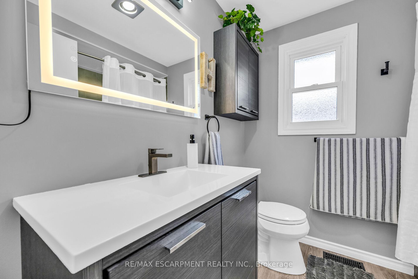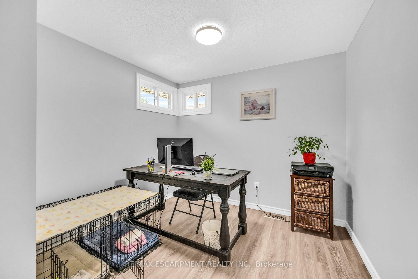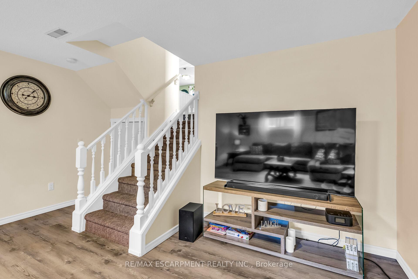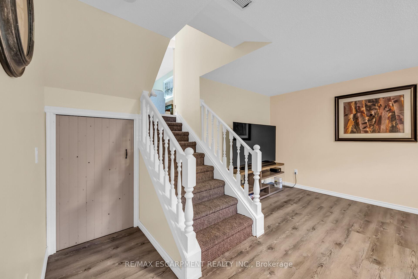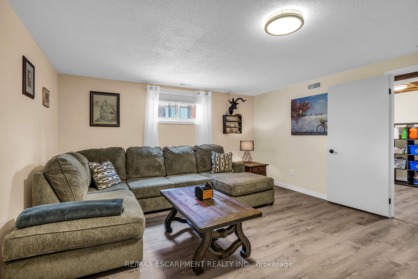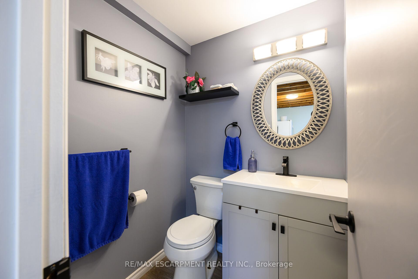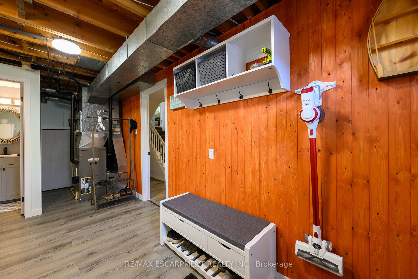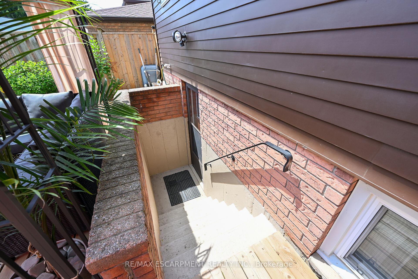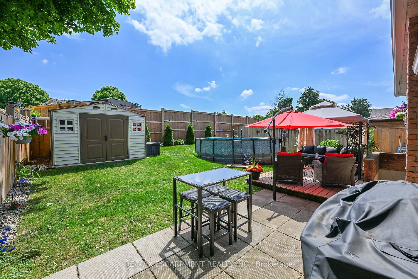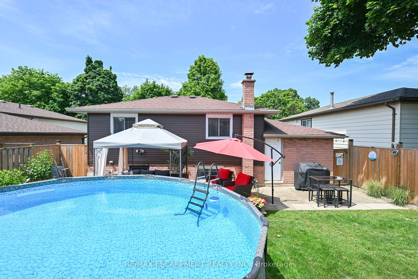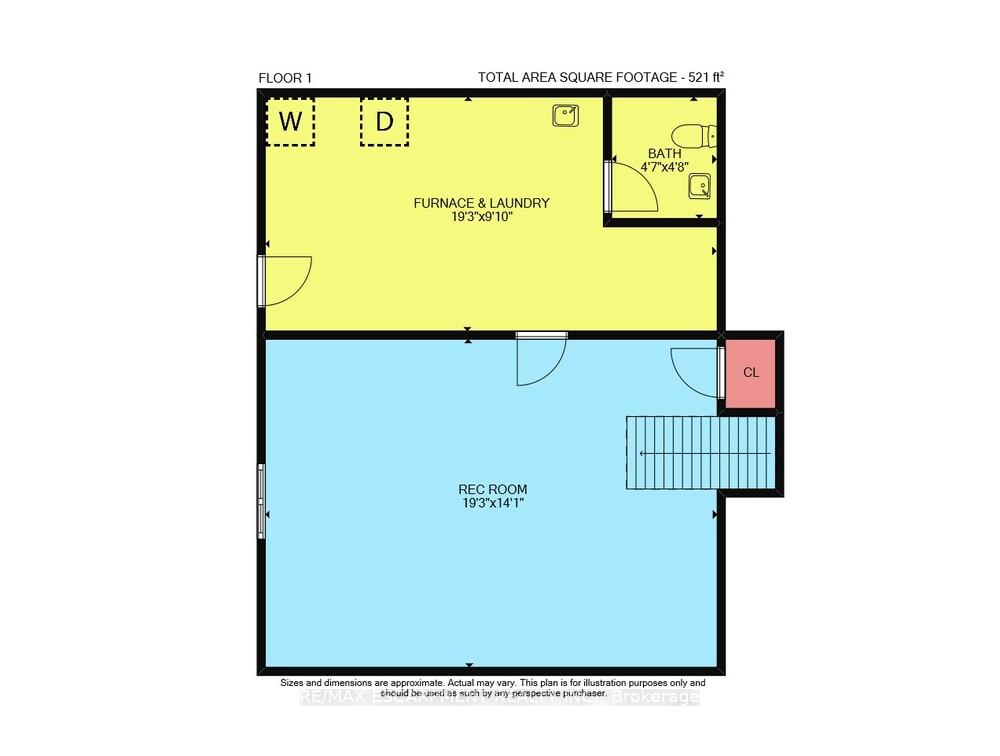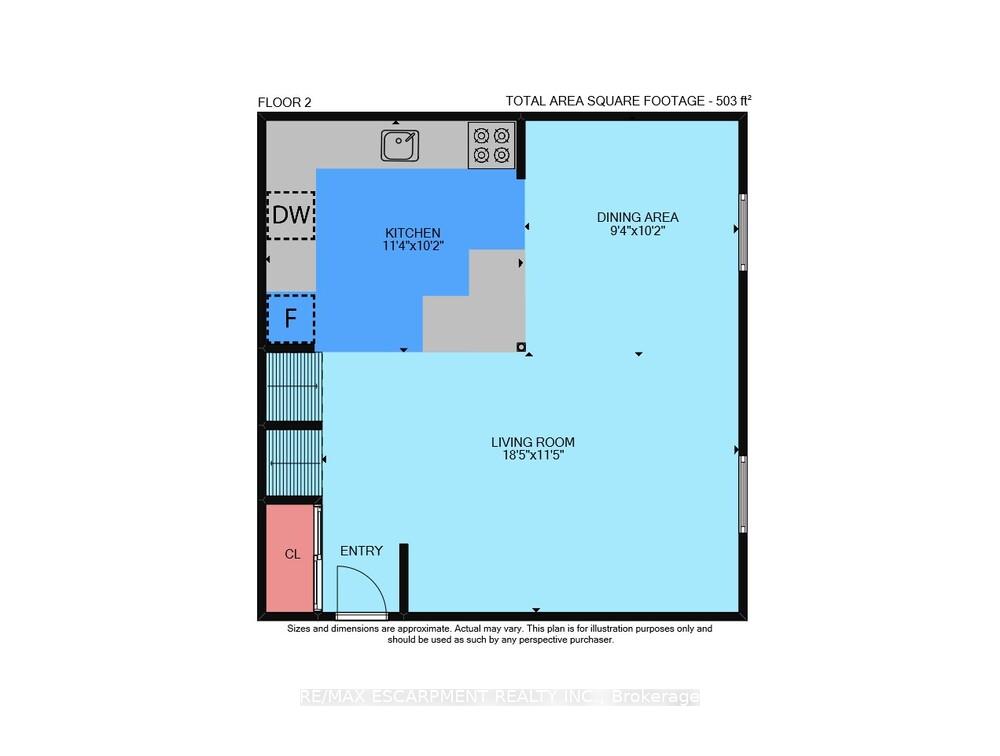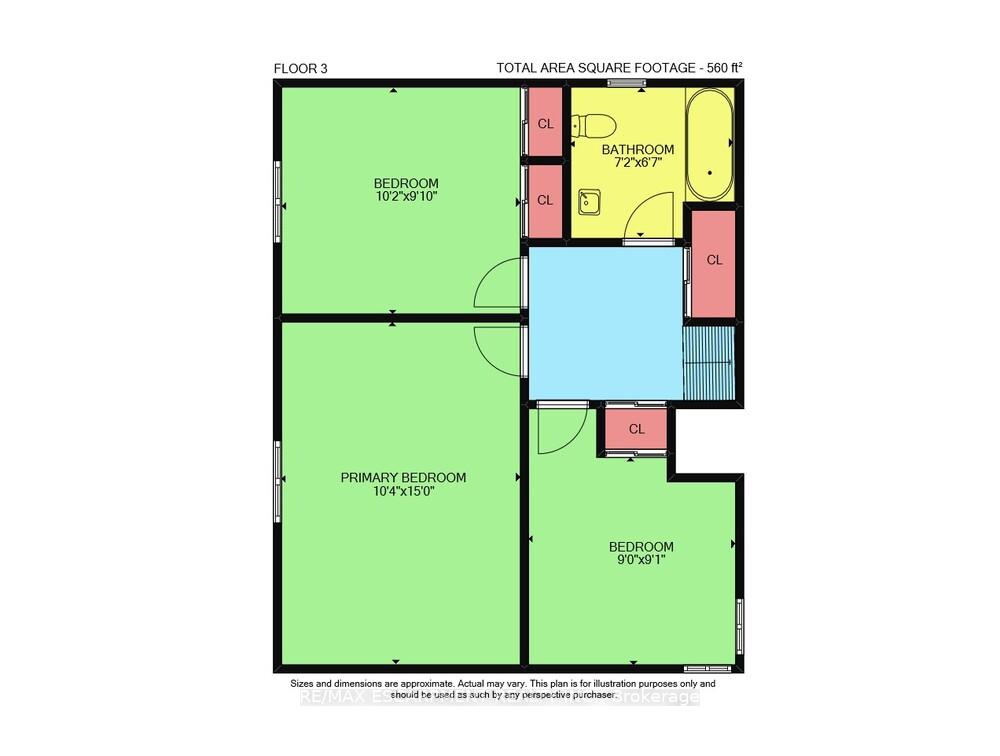$674,850
Available - For Sale
Listing ID: X12230549
42 Knightswood Cres , Brant, N3R 7E6, Brant
| Welcome to 42 Knightswood Crescentnestled in the quiet family friendly Mayfair neighbourhood! You will be impressed, this tastefully decorated home has been nicely updated and lovingly maintained. The main level is all open concept, with a spacious living room, dining room and modern kitchen featuring plenty of cabinets, large island and four stainless-steel appliances are included. The upper level boasts 3 bedrooms and a four-piece bath. The lower level has a family size recroom and a very large level storage area. There is a 2-pc bath and laundry room with a walk up to the rear yard where you will find an extremely private fenced rear yard with deck, gazebo, patio area, shed and above ground pool! There is an attached garage and double wide driveway. Close to Walter Gretzky Golf Course, Grand River, restaurants, shopping and great highway access, this is a great place to live dont miss out on this opportunity to own this beautiful home, at this price it wont last! |
| Price | $674,850 |
| Taxes: | $3400.00 |
| Assessment Year: | 2024 |
| Occupancy: | Owner |
| Address: | 42 Knightswood Cres , Brant, N3R 7E6, Brant |
| Directions/Cross Streets: | King George Rd |
| Rooms: | 6 |
| Bedrooms: | 3 |
| Bedrooms +: | 0 |
| Family Room: | F |
| Basement: | Walk-Up, Finished |
| Level/Floor | Room | Length(ft) | Width(ft) | Descriptions | |
| Room 1 | Main | Living Ro | 18.37 | 11.41 | |
| Room 2 | Main | Dining Ro | 9.32 | 10.17 | |
| Room 3 | Main | Kitchen | 11.32 | 10.17 | Open Concept |
| Room 4 | Upper | Primary B | 10.33 | 15.42 | |
| Room 5 | Upper | Bedroom 2 | 10.17 | 9.84 | |
| Room 6 | Upper | Bedroom 3 | 8.99 | 9.09 | |
| Room 7 | Upper | Bathroom | 7.15 | 6.59 | 4 Pc Bath |
| Room 8 | Lower | Recreatio | 19.25 | 9.84 | |
| Room 9 | Lower | Laundry | 19.25 | 9.84 | Walk-Up |
| Room 10 | Lower | Bathroom | 4.59 | 4.66 | 2 Pc Bath |
| Washroom Type | No. of Pieces | Level |
| Washroom Type 1 | 4 | Upper |
| Washroom Type 2 | 2 | Lower |
| Washroom Type 3 | 0 | |
| Washroom Type 4 | 0 | |
| Washroom Type 5 | 0 |
| Total Area: | 0.00 |
| Approximatly Age: | 31-50 |
| Property Type: | Detached |
| Style: | Backsplit 3 |
| Exterior: | Aluminum Siding, Brick |
| Garage Type: | Attached |
| Drive Parking Spaces: | 4 |
| Pool: | Above Gr |
| Other Structures: | Shed |
| Approximatly Age: | 31-50 |
| Approximatly Square Footage: | 1500-2000 |
| CAC Included: | N |
| Water Included: | N |
| Cabel TV Included: | N |
| Common Elements Included: | N |
| Heat Included: | N |
| Parking Included: | N |
| Condo Tax Included: | N |
| Building Insurance Included: | N |
| Fireplace/Stove: | N |
| Heat Type: | Forced Air |
| Central Air Conditioning: | Central Air |
| Central Vac: | N |
| Laundry Level: | Syste |
| Ensuite Laundry: | F |
| Sewers: | Sewer |
$
%
Years
This calculator is for demonstration purposes only. Always consult a professional
financial advisor before making personal financial decisions.
| Although the information displayed is believed to be accurate, no warranties or representations are made of any kind. |
| RE/MAX ESCARPMENT REALTY INC. |
|
|

Wally Islam
Real Estate Broker
Dir:
416-949-2626
Bus:
416-293-8500
Fax:
905-913-8585
| Virtual Tour | Book Showing | Email a Friend |
Jump To:
At a Glance:
| Type: | Freehold - Detached |
| Area: | Brant |
| Municipality: | Brant |
| Neighbourhood: | Brantford Twp |
| Style: | Backsplit 3 |
| Approximate Age: | 31-50 |
| Tax: | $3,400 |
| Beds: | 3 |
| Baths: | 2 |
| Fireplace: | N |
| Pool: | Above Gr |
Locatin Map:
Payment Calculator:
