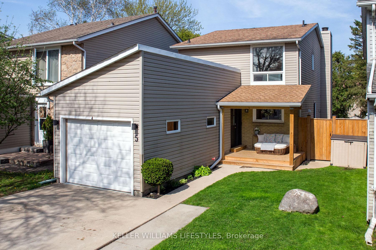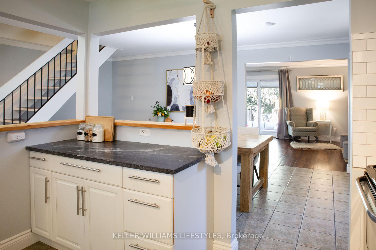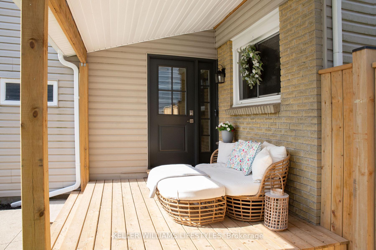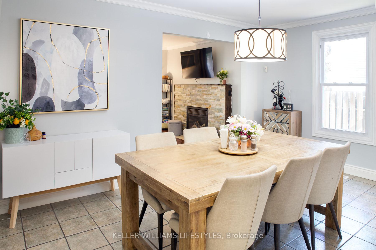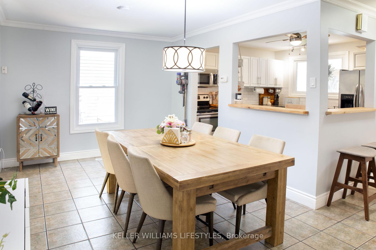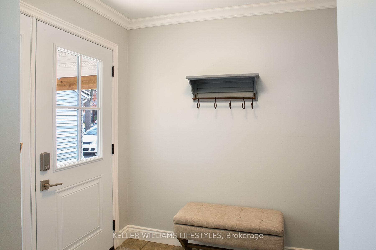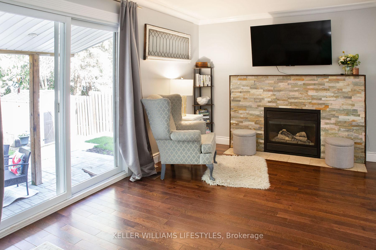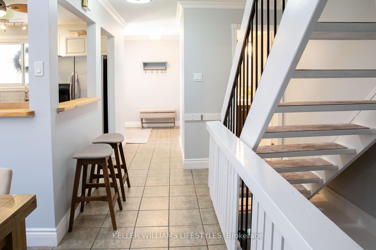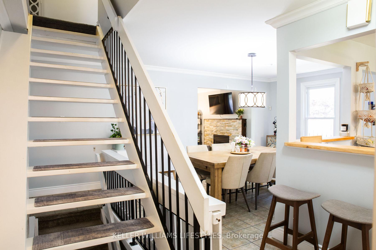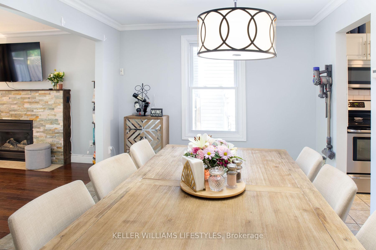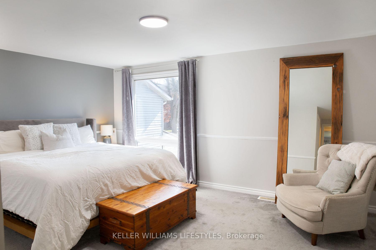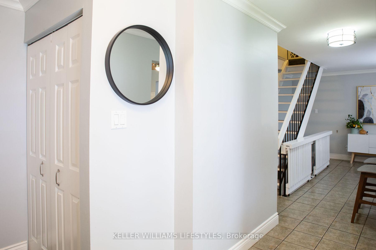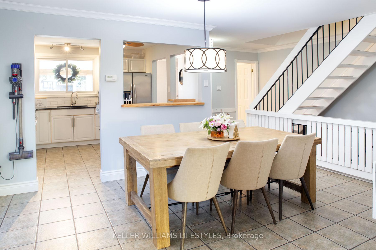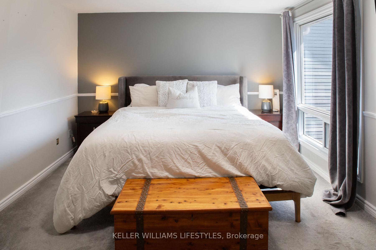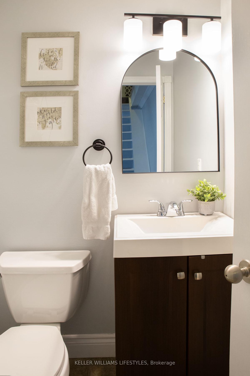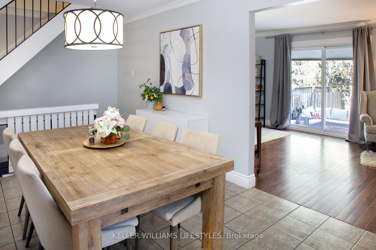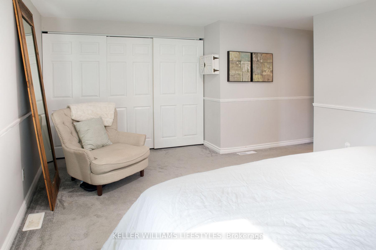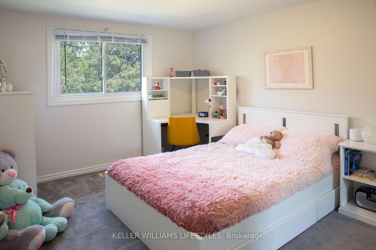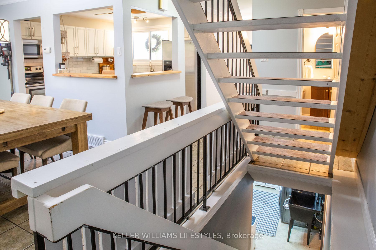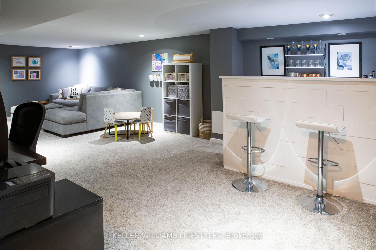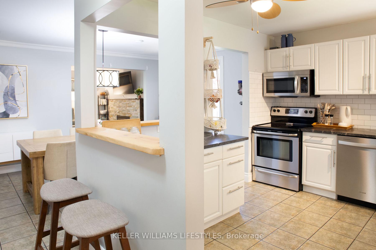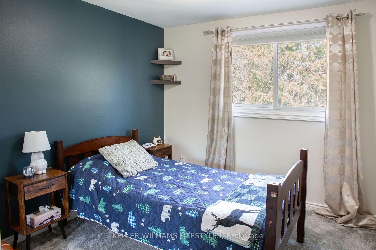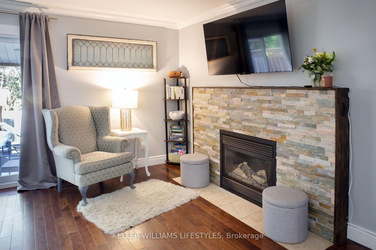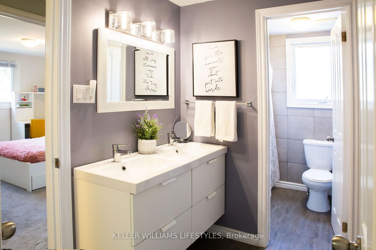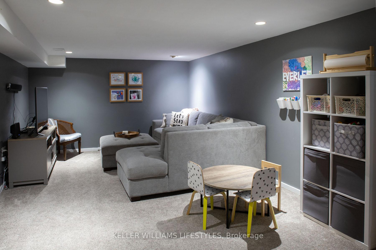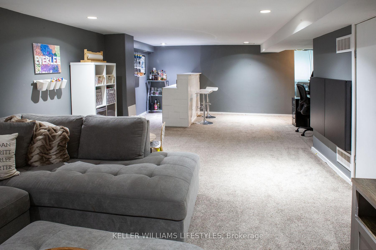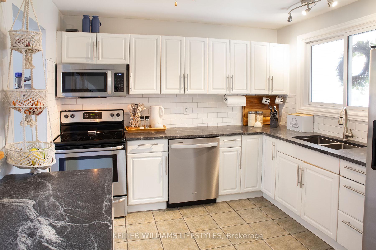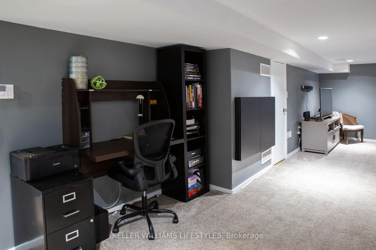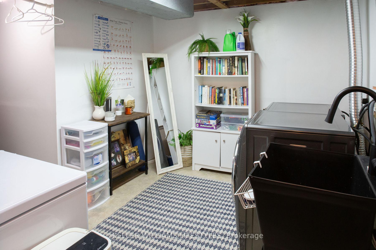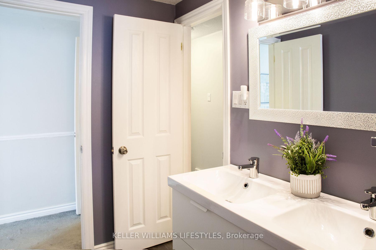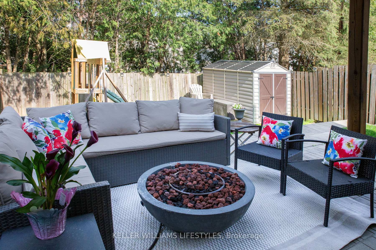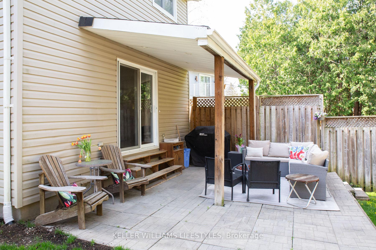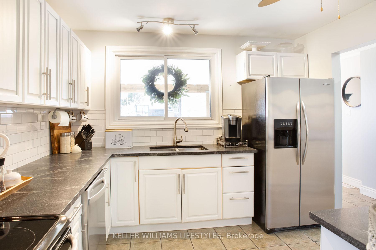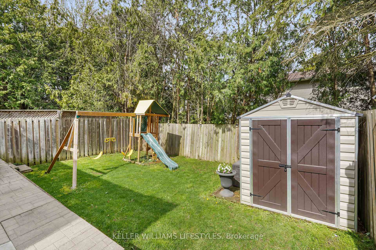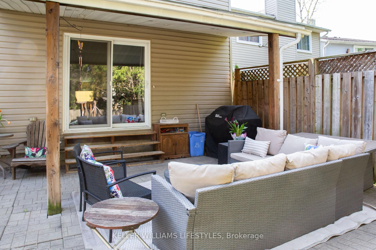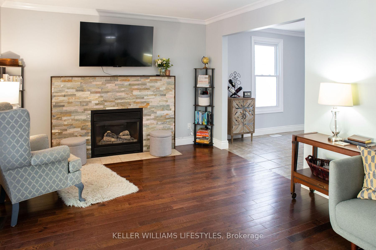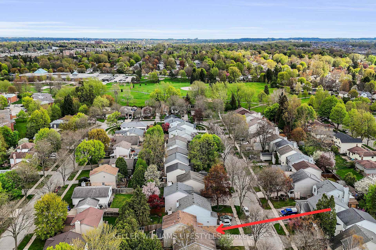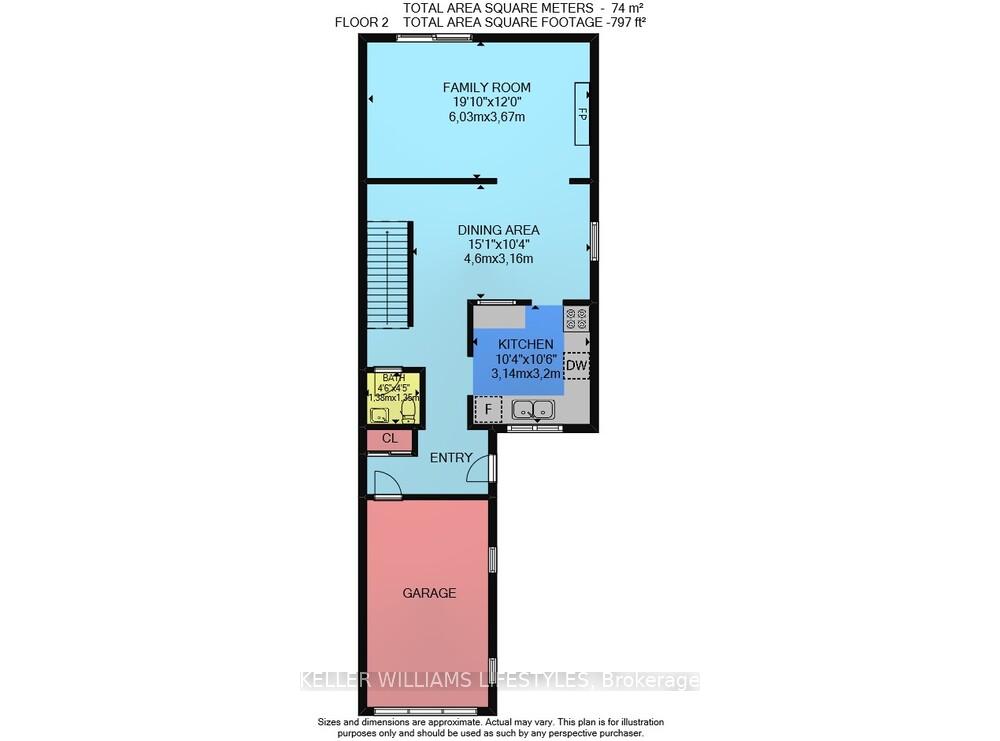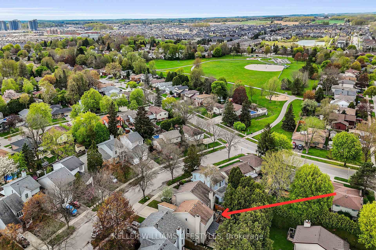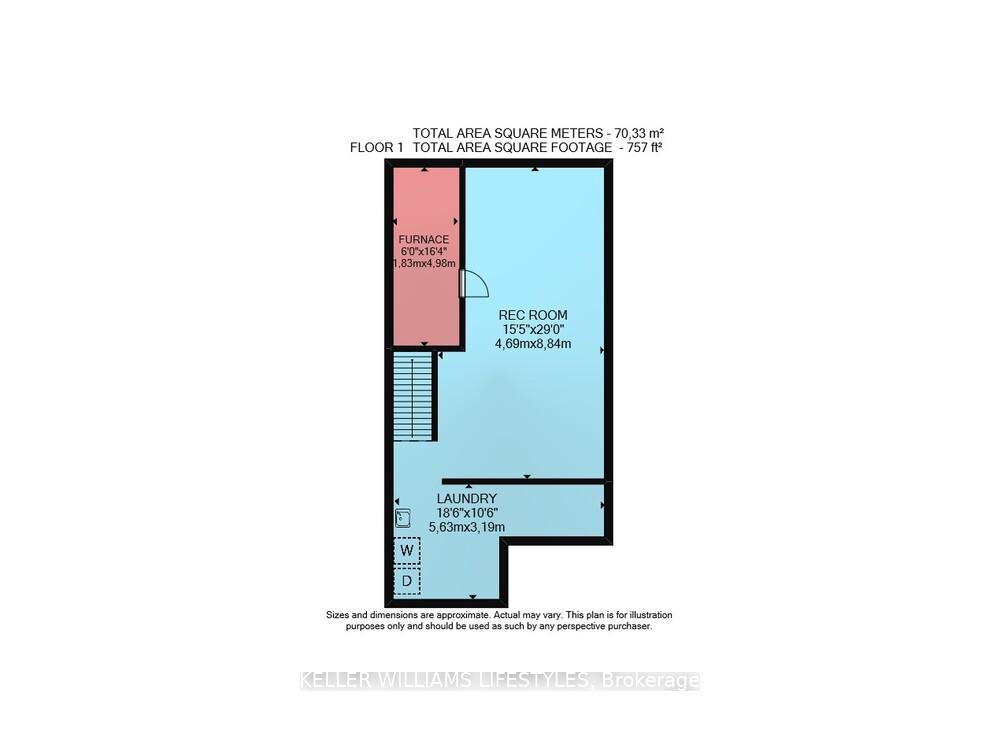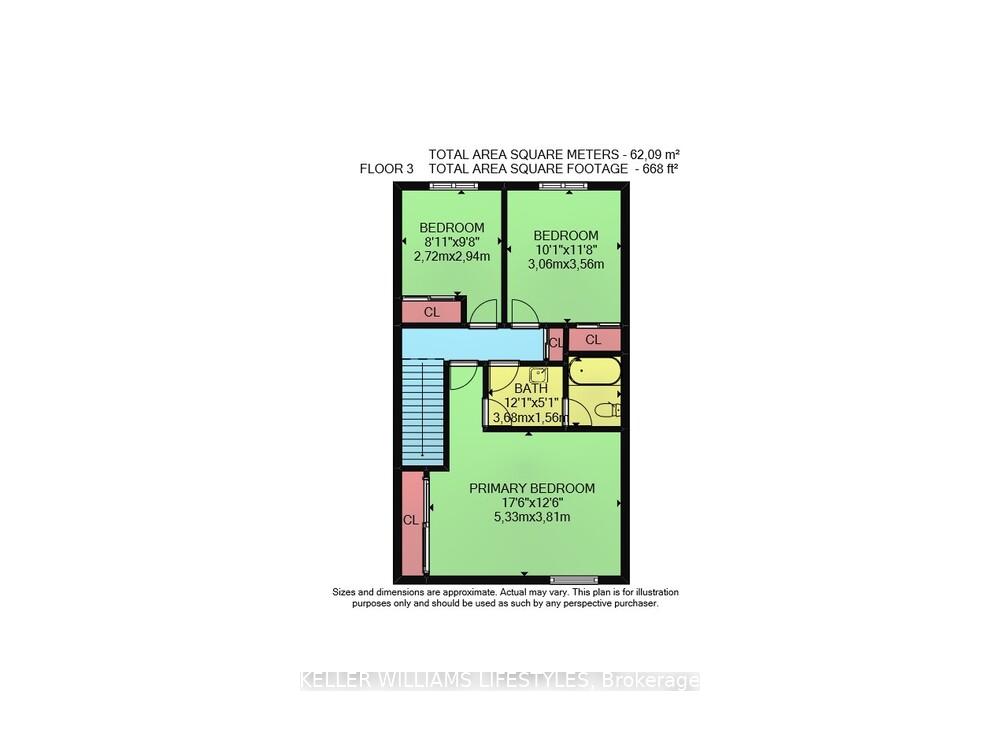$575,000
Available - For Sale
Listing ID: X12230541
5 Winding Woods Cres , London North, N6G 3G3, Middlesex
| It's not every day a home like this comes up in Whitehills, especially at this price. This 3-bedroom, 2-bathroom home is full of family-friendly features and offers exceptional value. Tucked away on a quiet crescent between two parks, it features generously sized principal rooms and an open main floor layout. The bright, welcoming living room includes a gas fireplace and overlooks a private, fully fenced backyard with a covered patio and playset. Thoughtfully designed for young families, the home includes built-in child-proof gates at both the upper and lower levels for added safety and peace of mind. Upstairs, you'll find three spacious bedrooms, including a king-sized primary with wall-to-wall closets and ensuite access. The finished lower level adds a large family room and an oversized laundry room with space to add a third bathroom. An attached, insulated single-car garage with inside entry provides everyday convenience ideal for parking, storage, or a home gym. Only steps to Emily Carr PS and walking distance to St. Marguerite D'Youville and Sir Frederick Banting SS. One direct bus to Western University. Close to trails, parks, shopping, public transit, and every amenity. This well-loved home is ready for its next family to move in and make it their own. |
| Price | $575,000 |
| Taxes: | $4499.00 |
| Assessment Year: | 2024 |
| Occupancy: | Owner |
| Address: | 5 Winding Woods Cres , London North, N6G 3G3, Middlesex |
| Directions/Cross Streets: | Wonderland Road N & Fanshawe Park Road W |
| Rooms: | 3 |
| Rooms +: | 1 |
| Bedrooms: | 3 |
| Bedrooms +: | 0 |
| Family Room: | F |
| Basement: | Finished, Full |
| Level/Floor | Room | Length(ft) | Width(ft) | Descriptions | |
| Room 1 | Main | Kitchen | 10.3 | 10.5 | |
| Room 2 | Main | Dining Ro | 15.09 | 10.36 | |
| Room 3 | Main | Family Ro | 19.78 | 12.04 | Gas Fireplace |
| Room 4 | Main | Bathroom | 4.53 | 4.43 | 2 Pc Bath |
| Room 5 | Second | Primary B | 17.48 | 12.5 | Semi Ensuite, Double Closet |
| Room 6 | Second | Bathroom | 12.07 | 5.12 | 4 Pc Bath, Double Sink |
| Room 7 | Second | Bedroom | 8.92 | 9.64 | |
| Room 8 | Second | Bedroom | 10.04 | 11.68 | |
| Room 9 | Lower | Recreatio | 29 | 15.38 | Dry Bar |
| Room 10 | Lower | Laundry | 18.47 | 10.46 | |
| Room 11 | Lower | Furnace R | 6 | 16.33 |
| Washroom Type | No. of Pieces | Level |
| Washroom Type 1 | 2 | Main |
| Washroom Type 2 | 4 | Second |
| Washroom Type 3 | 0 | |
| Washroom Type 4 | 0 | |
| Washroom Type 5 | 0 |
| Total Area: | 0.00 |
| Approximatly Age: | 31-50 |
| Property Type: | Detached |
| Style: | 2-Storey |
| Exterior: | Brick, Vinyl Siding |
| Garage Type: | Attached |
| (Parking/)Drive: | Private |
| Drive Parking Spaces: | 2 |
| Park #1 | |
| Parking Type: | Private |
| Park #2 | |
| Parking Type: | Private |
| Pool: | None |
| Other Structures: | Shed |
| Approximatly Age: | 31-50 |
| Approximatly Square Footage: | 1100-1500 |
| Property Features: | Public Trans, Park |
| CAC Included: | N |
| Water Included: | N |
| Cabel TV Included: | N |
| Common Elements Included: | N |
| Heat Included: | N |
| Parking Included: | N |
| Condo Tax Included: | N |
| Building Insurance Included: | N |
| Fireplace/Stove: | Y |
| Heat Type: | Forced Air |
| Central Air Conditioning: | Central Air |
| Central Vac: | N |
| Laundry Level: | Syste |
| Ensuite Laundry: | F |
| Sewers: | Sewer |
$
%
Years
This calculator is for demonstration purposes only. Always consult a professional
financial advisor before making personal financial decisions.
| Although the information displayed is believed to be accurate, no warranties or representations are made of any kind. |
| KELLER WILLIAMS LIFESTYLES |
|
|

Wally Islam
Real Estate Broker
Dir:
416-949-2626
Bus:
416-293-8500
Fax:
905-913-8585
| Book Showing | Email a Friend |
Jump To:
At a Glance:
| Type: | Freehold - Detached |
| Area: | Middlesex |
| Municipality: | London North |
| Neighbourhood: | North F |
| Style: | 2-Storey |
| Approximate Age: | 31-50 |
| Tax: | $4,499 |
| Beds: | 3 |
| Baths: | 2 |
| Fireplace: | Y |
| Pool: | None |
Locatin Map:
Payment Calculator:
