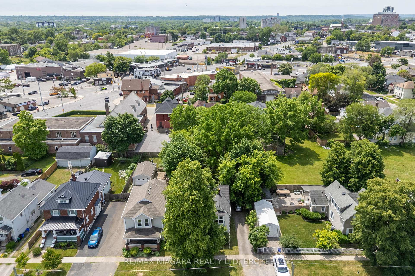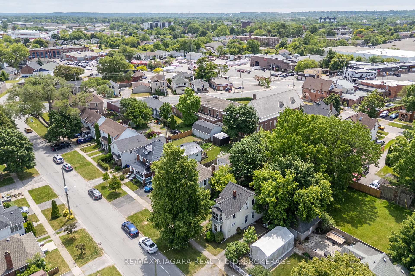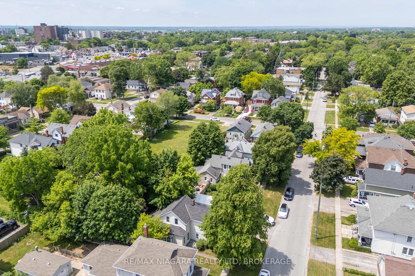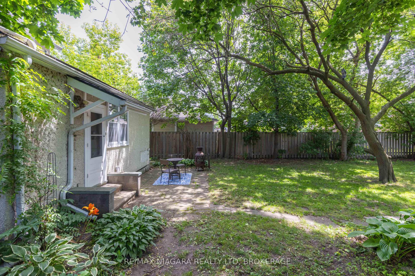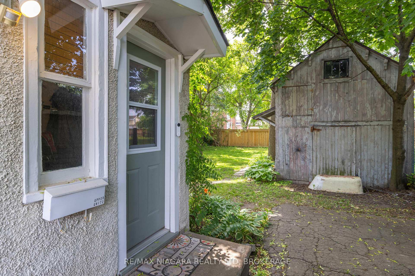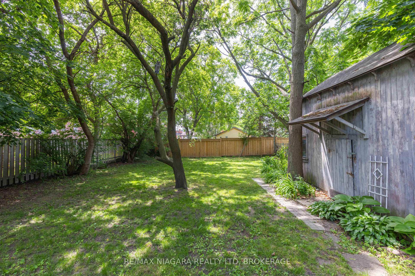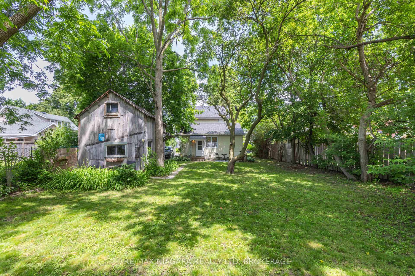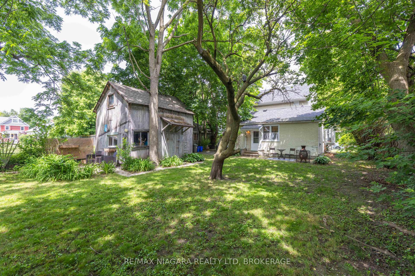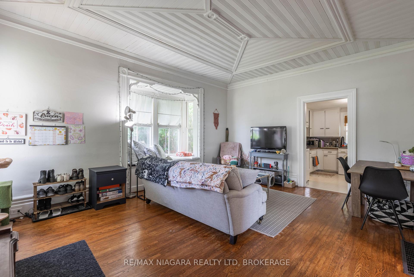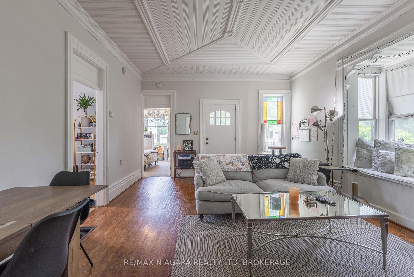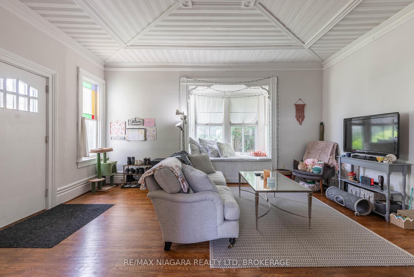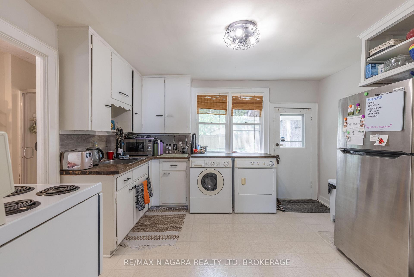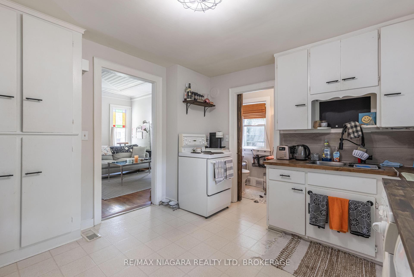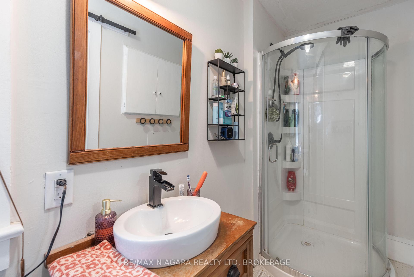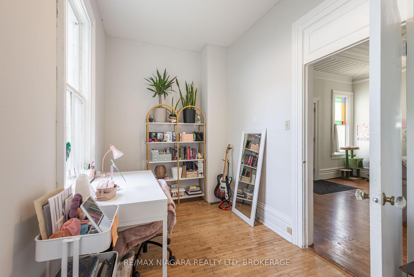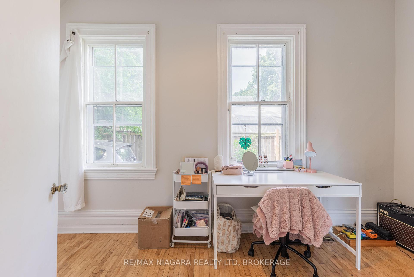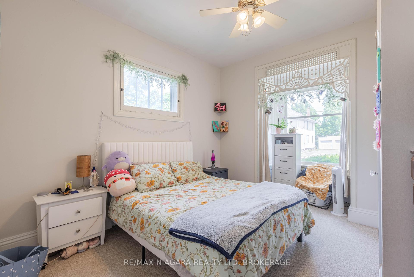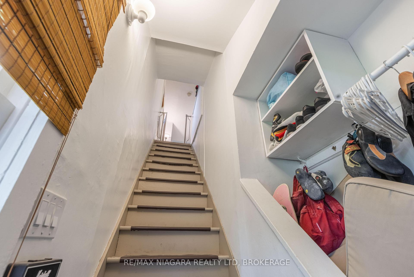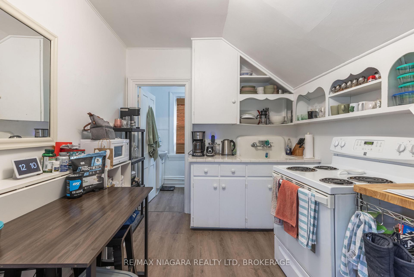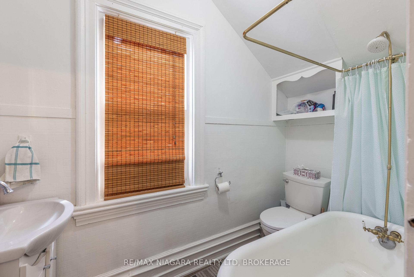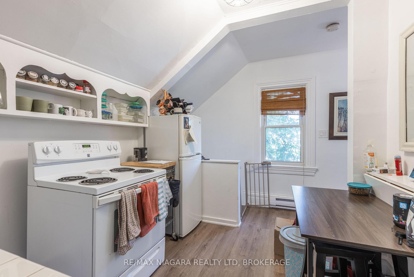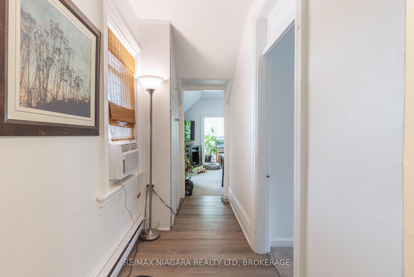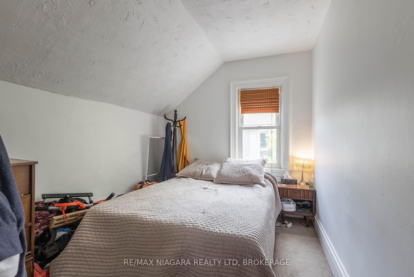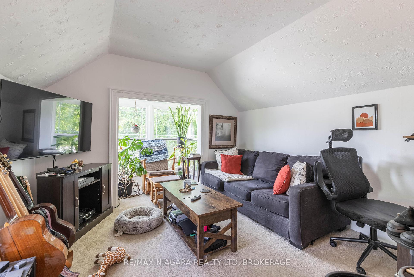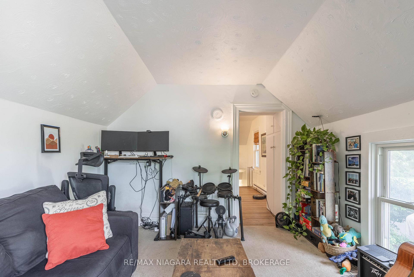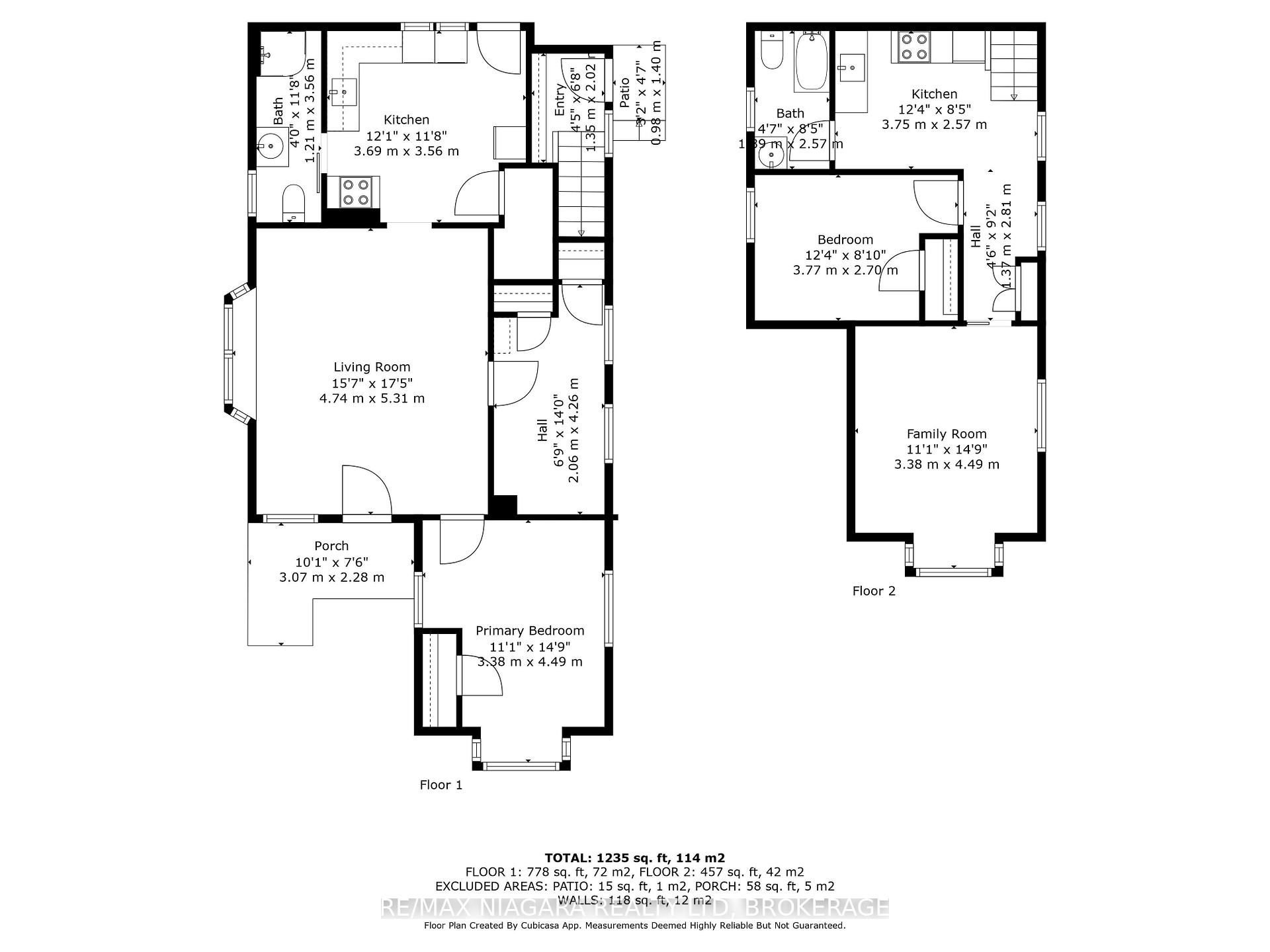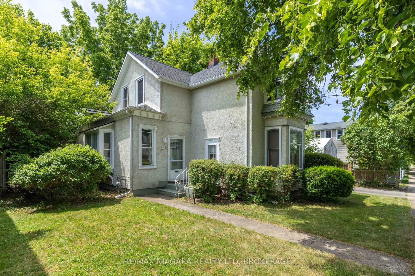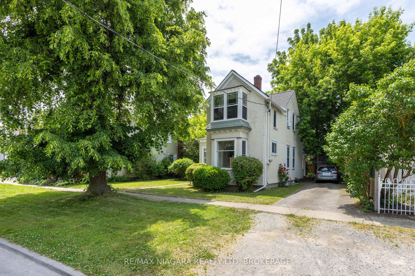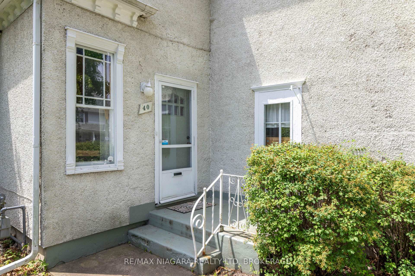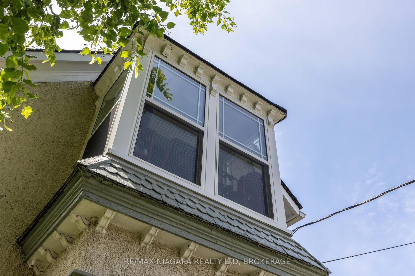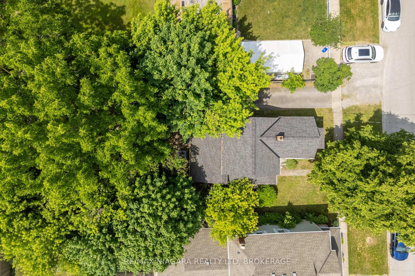$599,000
Available - For Sale
Listing ID: X12230538
40 Dacotah Stre , St. Catharines, L2R 1Z7, Niagara
| Welcome to 40 Dacotah Street, a well maintained legal duplex offering flexibility, functionality, and long term value. Whether youre looking to expand your investment portfolio or live in one unit while renting out the other, this property is a solid choice.The main floor unit features two bedrooms, one full bathroom, and a bright, open layout with high ceilings that enhance the sense of space and comfort. Upstairs, the one bedroom, one bathroom unit with a well designed floor plan, creating an inviting and efficient living space.Set on a deep lot, the property includes a large, private backyard and an oversized shed, ideal for storage or additional utility. Both units show pride of ownership and are ready for immediate occupancy.Conveniently located with quick access to the QEW, youre minutes from Niagara on the Lake, Niagara Falls, and just a short drive or walk to downtown St. Catharines, where youll find restaurants, shops, and more.A solid, turn key opportunity in a growing area. Schedule your viewing today. |
| Price | $599,000 |
| Taxes: | $2897.00 |
| Assessment Year: | 2024 |
| Occupancy: | Tenant |
| Address: | 40 Dacotah Stre , St. Catharines, L2R 1Z7, Niagara |
| Directions/Cross Streets: | Niagara Stree |
| Rooms: | 9 |
| Bedrooms: | 3 |
| Bedrooms +: | 0 |
| Family Room: | F |
| Basement: | Exposed Rock, Partial Base |
| Level/Floor | Room | Length(ft) | Width(ft) | Descriptions | |
| Room 1 | Main | Living Ro | 15.55 | 17.42 | |
| Room 2 | Main | Kitchen | 12.1 | 11.68 | |
| Room 3 | Main | Primary B | 11.09 | 14.73 | |
| Room 4 | Main | Bedroom 2 | 6.76 | 13.97 | |
| Room 5 | Main | Bathroom | 3.97 | 11.68 | |
| Room 6 | Second | Kitchen | 12.3 | 8.43 | |
| Room 7 | Second | Bedroom | 12.37 | 8.86 | |
| Room 8 | Second | Family Ro | 11.09 | 14.73 | |
| Room 9 | Second | Bathroom | 6.2 | 8.43 |
| Washroom Type | No. of Pieces | Level |
| Washroom Type 1 | 3 | Main |
| Washroom Type 2 | 3 | Second |
| Washroom Type 3 | 0 | |
| Washroom Type 4 | 0 | |
| Washroom Type 5 | 0 |
| Total Area: | 0.00 |
| Approximatly Age: | 100+ |
| Property Type: | Duplex |
| Style: | 2-Storey |
| Exterior: | Stucco (Plaster) |
| Garage Type: | None |
| (Parking/)Drive: | Private |
| Drive Parking Spaces: | 4 |
| Park #1 | |
| Parking Type: | Private |
| Park #2 | |
| Parking Type: | Private |
| Pool: | None |
| Approximatly Age: | 100+ |
| Approximatly Square Footage: | 1100-1500 |
| CAC Included: | N |
| Water Included: | N |
| Cabel TV Included: | N |
| Common Elements Included: | N |
| Heat Included: | N |
| Parking Included: | N |
| Condo Tax Included: | N |
| Building Insurance Included: | N |
| Fireplace/Stove: | N |
| Heat Type: | Forced Air |
| Central Air Conditioning: | None |
| Central Vac: | N |
| Laundry Level: | Syste |
| Ensuite Laundry: | F |
| Sewers: | Sewer |
| Utilities-Cable: | A |
| Utilities-Hydro: | Y |
$
%
Years
This calculator is for demonstration purposes only. Always consult a professional
financial advisor before making personal financial decisions.
| Although the information displayed is believed to be accurate, no warranties or representations are made of any kind. |
| RE/MAX NIAGARA REALTY LTD, BROKERAGE |
|
|

Wally Islam
Real Estate Broker
Dir:
416-949-2626
Bus:
416-293-8500
Fax:
905-913-8585
| Book Showing | Email a Friend |
Jump To:
At a Glance:
| Type: | Freehold - Duplex |
| Area: | Niagara |
| Municipality: | St. Catharines |
| Neighbourhood: | 451 - Downtown |
| Style: | 2-Storey |
| Approximate Age: | 100+ |
| Tax: | $2,897 |
| Beds: | 3 |
| Baths: | 2 |
| Fireplace: | N |
| Pool: | None |
Locatin Map:
Payment Calculator:
