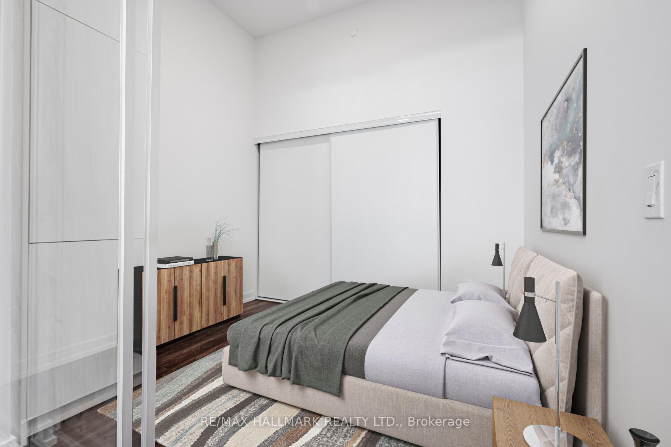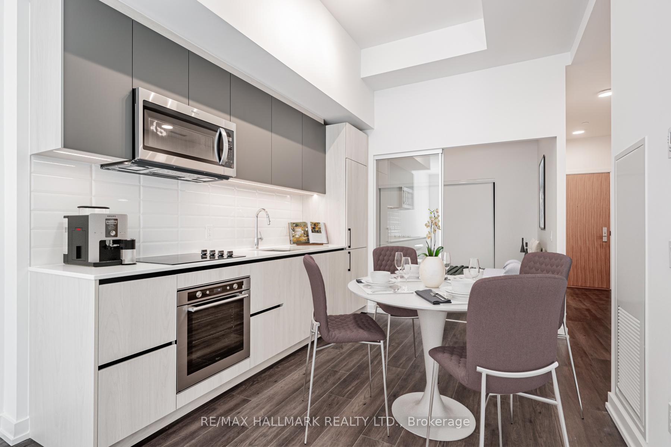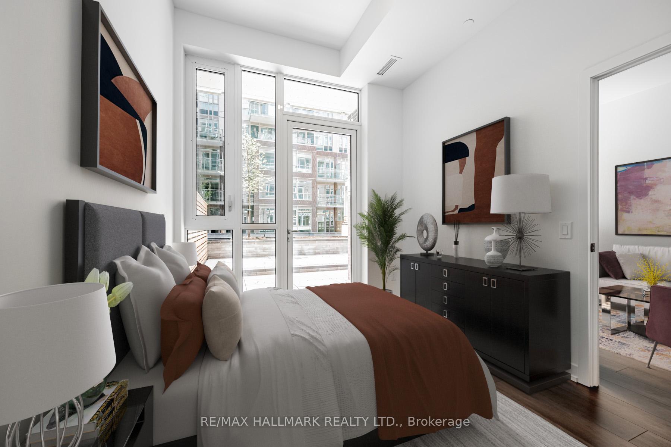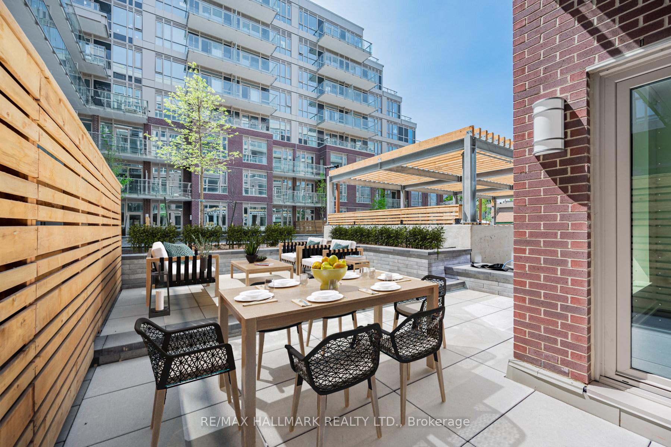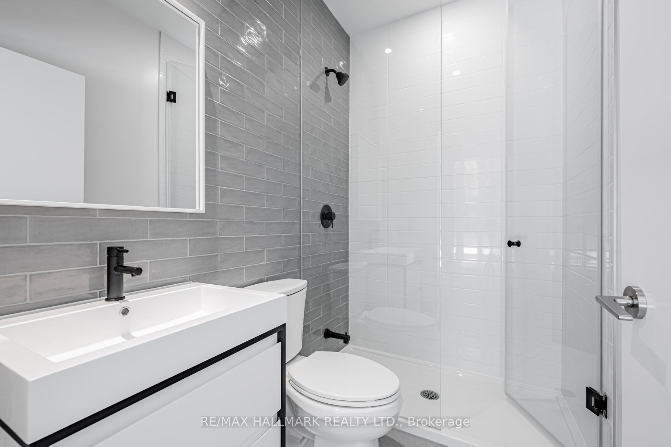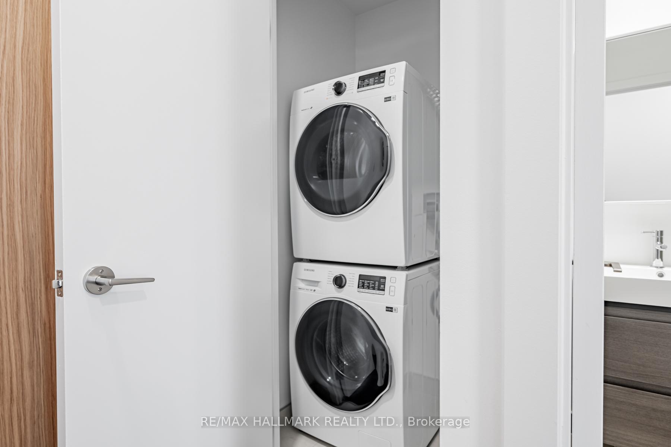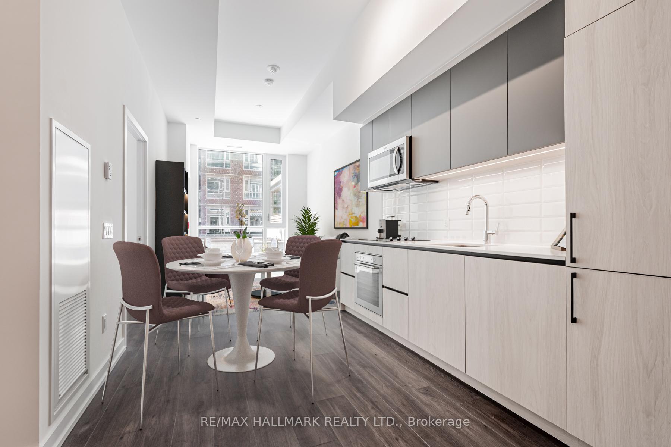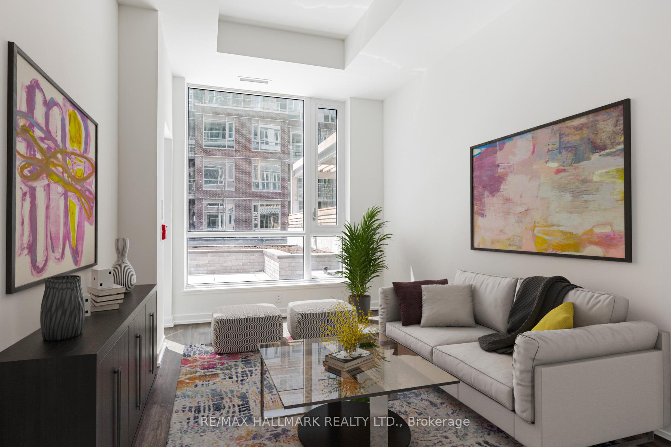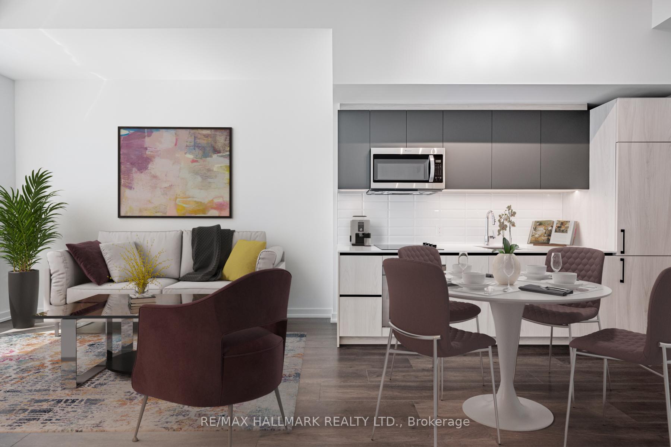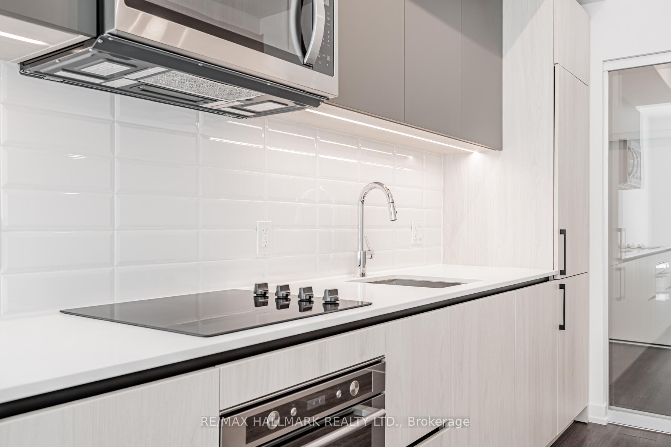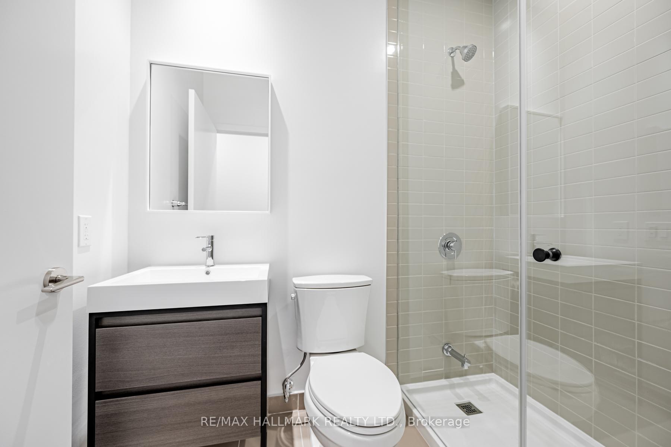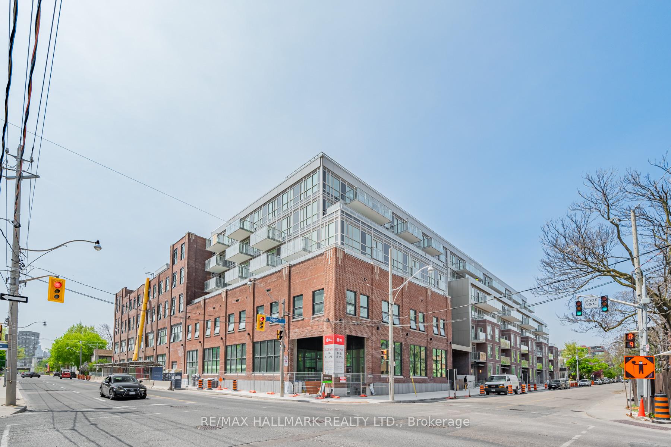$724,900
Available - For Sale
Listing ID: E12229974
150 Logan Aven , Toronto, M4M 0E4, Toronto
| Welcome to Wonder! Enjoy this wonderful 2 bedroom, 2 bathroom unit featuring an open concept design, a spacious private terrace, desirable amenities and more much. Live in one of the hottest areas of the city. The open concept living area seamlessly combines the kitchen, dining area, and living room, providing a cozy and inviting space with a split bedroom layout. The well-appointed kitchen offers modern cabinetry and ample counter space. Step outside to the garden terrace, a private outdoor space perfect for enjoying fresh air and relaxation. Amenities include a fitness center, communal lounge, and secure parking. Conveniently located near shops, restaurants, parks, and public transportation, this condo offers both comfort and convenience. Don't miss this opportunity to call this home! |
| Price | $724,900 |
| Taxes: | $3468.80 |
| Occupancy: | Tenant |
| Address: | 150 Logan Aven , Toronto, M4M 0E4, Toronto |
| Postal Code: | M4M 0E4 |
| Province/State: | Toronto |
| Directions/Cross Streets: | Logan and Queen St E |
| Level/Floor | Room | Length(ft) | Width(ft) | Descriptions | |
| Room 1 | Main | Bedroom | 10 | 8.99 | W/O To Terrace, Walk-In Bath, Closet |
| Room 2 | Main | Bedroom 2 | 8.5 | 9.58 | Closet, Sliding Doors |
| Room 3 | Main | Bathroom | 3 Pc Bath | ||
| Room 4 | Main | Bathroom | 3 Pc Ensuite | ||
| Room 5 | Main | Kitchen | 11.25 | 10 | Combined w/Dining, Open Concept |
| Room 6 | Main | Living Ro | 11.25 | 10 | Open Concept, Combined w/Kitchen |
| Washroom Type | No. of Pieces | Level |
| Washroom Type 1 | 3 | Main |
| Washroom Type 2 | 0 | |
| Washroom Type 3 | 0 | |
| Washroom Type 4 | 0 | |
| Washroom Type 5 | 0 |
| Total Area: | 0.00 |
| Washrooms: | 2 |
| Heat Type: | Forced Air |
| Central Air Conditioning: | Central Air |
$
%
Years
This calculator is for demonstration purposes only. Always consult a professional
financial advisor before making personal financial decisions.
| Although the information displayed is believed to be accurate, no warranties or representations are made of any kind. |
| RE/MAX HALLMARK REALTY LTD. |
|
|

Wally Islam
Real Estate Broker
Dir:
416-949-2626
Bus:
416-293-8500
Fax:
905-913-8585
| Book Showing | Email a Friend |
Jump To:
At a Glance:
| Type: | Com - Condo Apartment |
| Area: | Toronto |
| Municipality: | Toronto E01 |
| Neighbourhood: | South Riverdale |
| Style: | Apartment |
| Tax: | $3,468.8 |
| Maintenance Fee: | $572 |
| Beds: | 2 |
| Baths: | 2 |
| Fireplace: | Y |
Locatin Map:
Payment Calculator:
