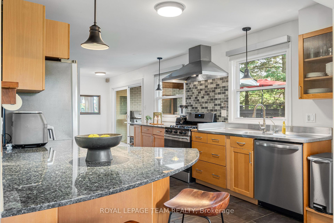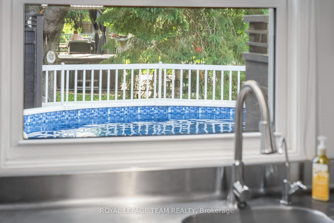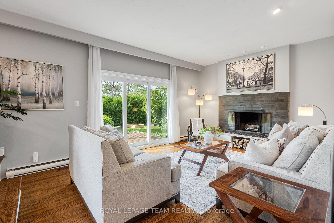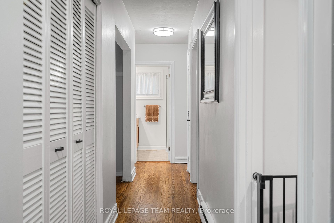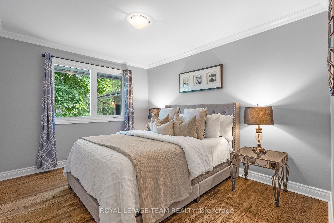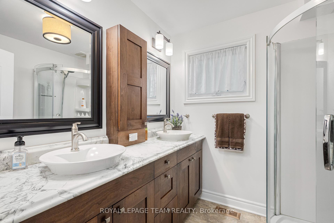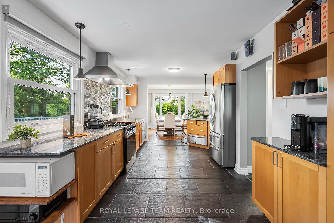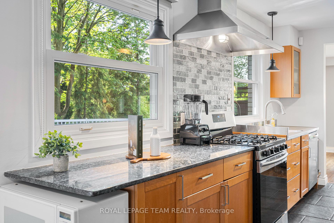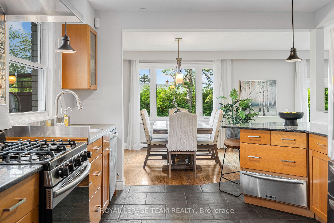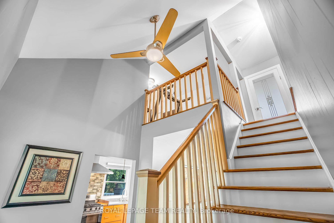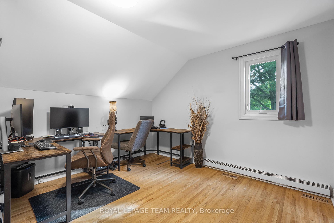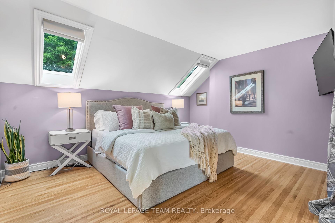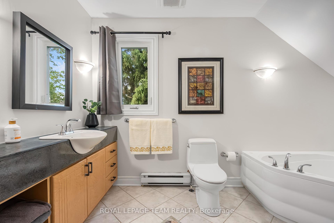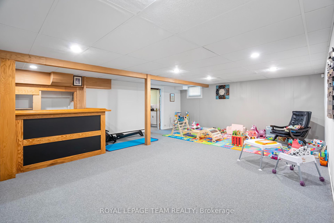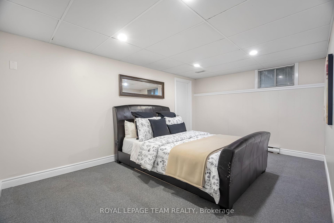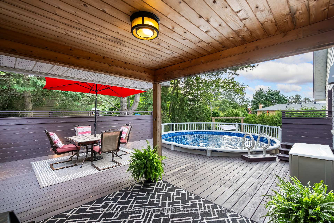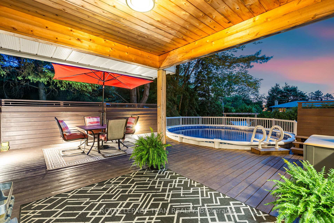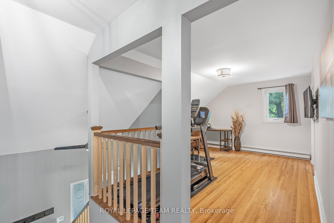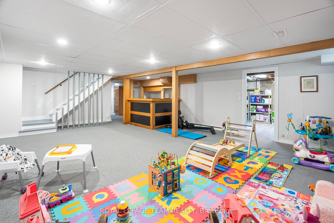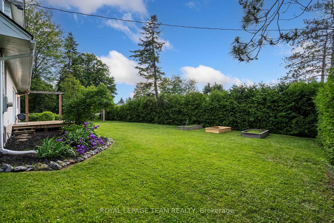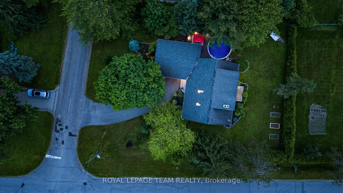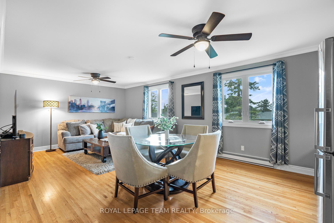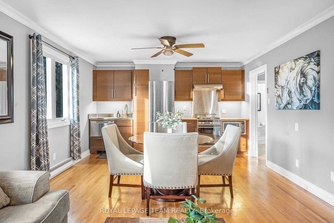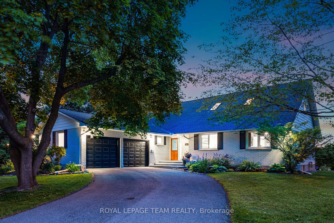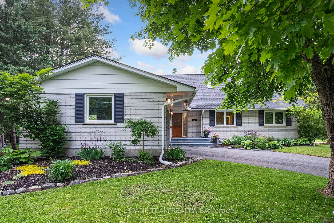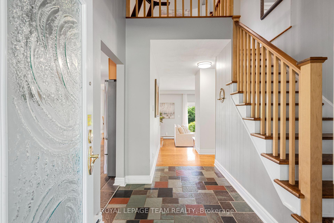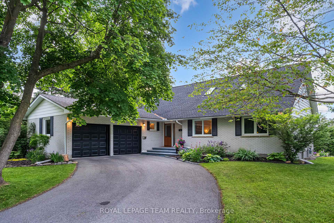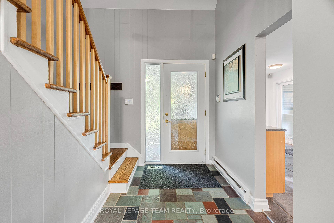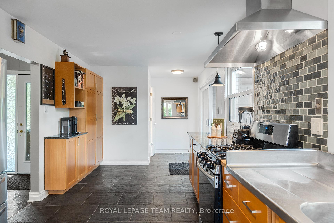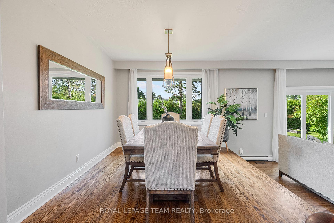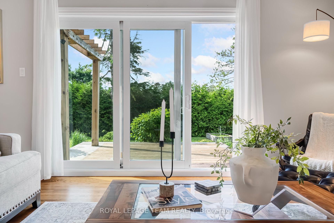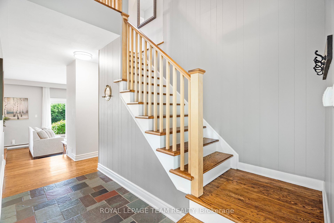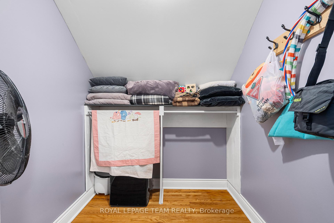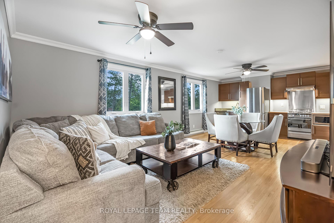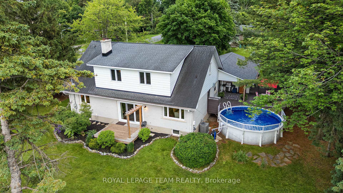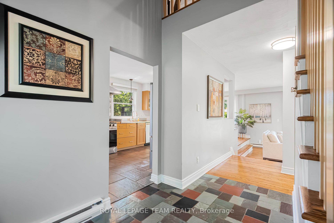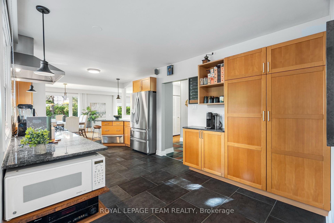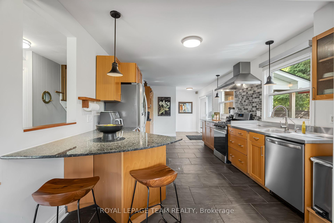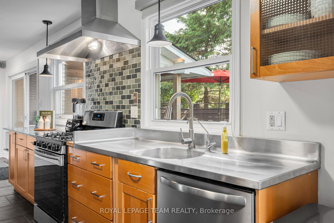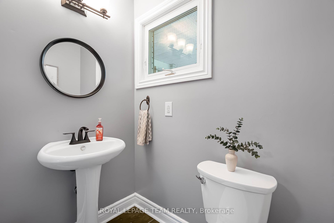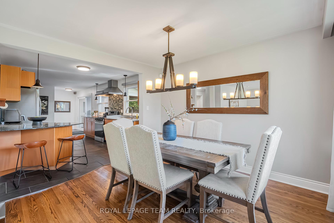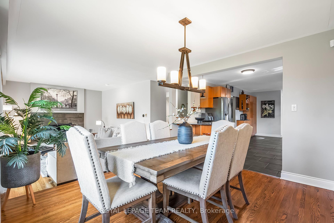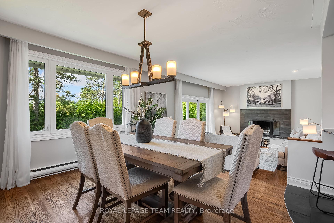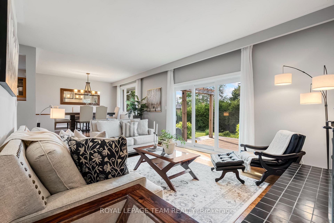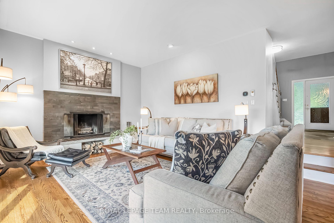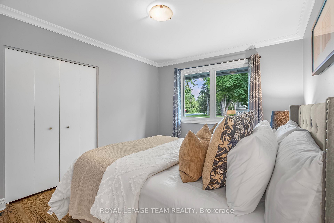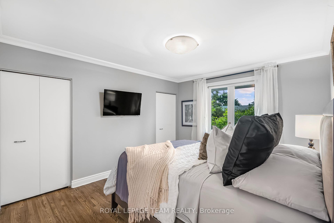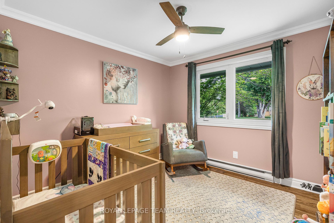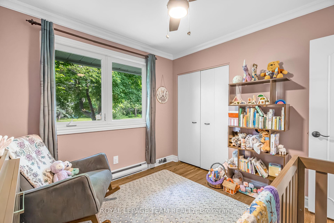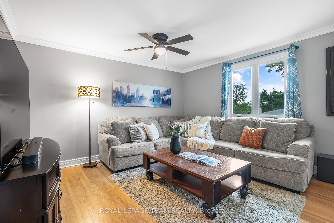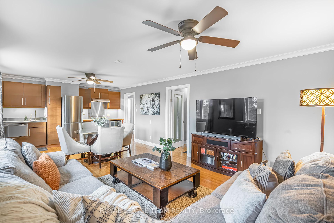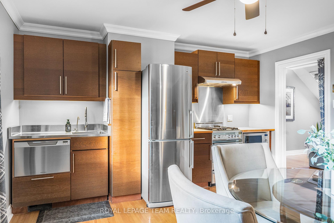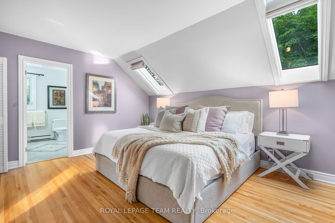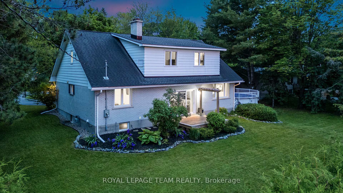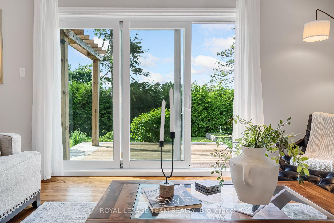$1,190,000
Available - For Sale
Listing ID: X12228225
37 PROMENADE Aven , Country Place - Pineglen - Crestview and, K2E 5X7, Ottawa
| This beautifully maintained 4+1 bedroom home sits on a generous corner lot in the sought-after community of Pineglen. Designed for flexibility and comfort, the layout easily accommodates multi-generational living, aging parents or extended family with a bright and spacious second-level loft and a fully self-contained upper-level living area. The main floor offers an open-concept design with a sunken living room featuring a wood-burning fireplace and direct access to the deck and pool -- ideal for entertaining or enjoying peaceful views of the private, tree-lined backyard. Extensive recent upgrades provide peace of mind and modern convenience, including a 200-amp electrical panel, Lennox A/C system (2024), new hot water tank, full water filtration system with reverse osmosis, and updated sump pump with battery backup. The home also features a refreshed main floor powder room, multiple new windows and sliding door, stylish bathroom updates, and a new fridge. The finished basement provides additional living space, featuring a large family room, a bedroom, a workshop, a laundry room equipped with an Electrolux washer and dryer, and ample storage. A laundry hookup is also available on the main floor for added functionality. Outside, enjoy a newly lined pool with an updated pump and skimmer, surrounded by mature gardens that offer a quiet retreat in the heart of the city. |
| Price | $1,190,000 |
| Taxes: | $7127.74 |
| Occupancy: | Owner |
| Address: | 37 PROMENADE Aven , Country Place - Pineglen - Crestview and, K2E 5X7, Ottawa |
| Lot Size: | 32.81 x 134.10 (Feet) |
| Directions/Cross Streets: | Greenside Ave & Promenade Ave. |
| Rooms: | 10 |
| Rooms +: | 3 |
| Bedrooms: | 4 |
| Bedrooms +: | 1 |
| Family Room: | T |
| Basement: | Full, Finished |
| Level/Floor | Room | Length(ft) | Width(ft) | Descriptions | |
| Room 1 | Main | Foyer | 16.83 | 5.97 | |
| Room 2 | Main | Living Ro | 17.32 | 12.89 | |
| Room 3 | Main | Dining Ro | 11.97 | 10.5 | |
| Room 4 | Main | Kitchen | 26.14 | 9.58 | |
| Room 5 | Main | Primary B | 12.99 | 10.99 | |
| Room 6 | Main | Bedroom 2 | 12.14 | 9.81 | |
| Room 7 | Main | Bedroom 3 | 10.14 | 9.97 | |
| Room 8 | Second | Loft | 15.97 | 11.74 | |
| Room 9 | Second | Family Ro | 16.07 | 11.64 | |
| Room 10 | Second | Kitchen | 12.99 | 11.97 | |
| Room 11 | Second | Bedroom 4 | 14.24 | 11.58 | |
| Room 12 | Second | Bathroom | 11.74 | 7.97 | |
| Room 13 | Second | Other | 11.32 | 6.33 | |
| Room 14 | Lower | Great Roo | 25.98 | 18.4 |
| Washroom Type | No. of Pieces | Level |
| Washroom Type 1 | 2 | Main |
| Washroom Type 2 | 4 | Main |
| Washroom Type 3 | 4 | Second |
| Washroom Type 4 | 2 | Lower |
| Washroom Type 5 | 0 |
| Total Area: | 0.00 |
| Property Type: | Detached |
| Style: | 1 1/2 Storey |
| Exterior: | Brick |
| Garage Type: | Attached |
| Drive Parking Spaces: | 8 |
| Pool: | On Groun |
| Approximatly Square Footage: | 2000-2500 |
| Property Features: | Public Trans, Park |
| CAC Included: | N |
| Water Included: | N |
| Cabel TV Included: | N |
| Common Elements Included: | N |
| Heat Included: | N |
| Parking Included: | N |
| Condo Tax Included: | N |
| Building Insurance Included: | N |
| Fireplace/Stove: | Y |
| Heat Type: | Forced Air |
| Central Air Conditioning: | Central Air |
| Central Vac: | N |
| Laundry Level: | Syste |
| Ensuite Laundry: | F |
| Sewers: | Septic |
| Water: | Drilled W |
| Water Supply Types: | Drilled Well |
$
%
Years
This calculator is for demonstration purposes only. Always consult a professional
financial advisor before making personal financial decisions.
| Although the information displayed is believed to be accurate, no warranties or representations are made of any kind. |
| ROYAL LEPAGE TEAM REALTY |
|
|

Wally Islam
Real Estate Broker
Dir:
416-949-2626
Bus:
416-293-8500
Fax:
905-913-8585
| Virtual Tour | Book Showing | Email a Friend |
Jump To:
At a Glance:
| Type: | Freehold - Detached |
| Area: | Ottawa |
| Municipality: | Country Place - Pineglen - Crestview and |
| Neighbourhood: | 7402 - Pineglen/Country Place |
| Style: | 1 1/2 Storey |
| Lot Size: | 32.81 x 134.10(Feet) |
| Tax: | $7,127.74 |
| Beds: | 4+1 |
| Baths: | 4 |
| Fireplace: | Y |
| Pool: | On Groun |
Locatin Map:
Payment Calculator:
