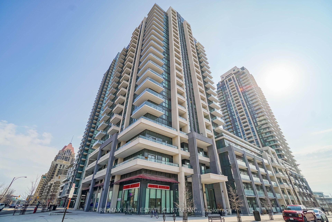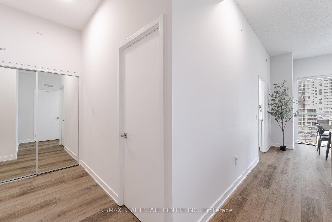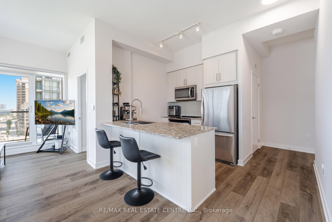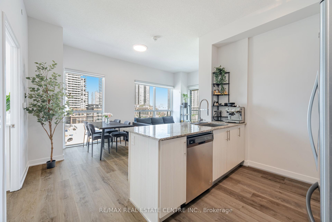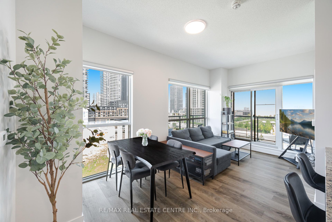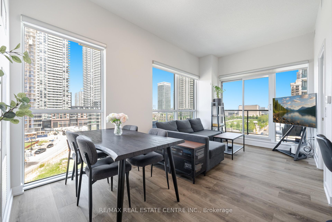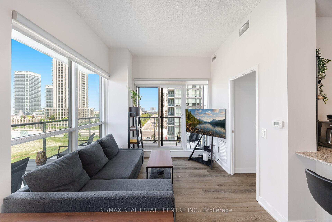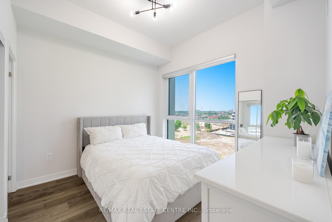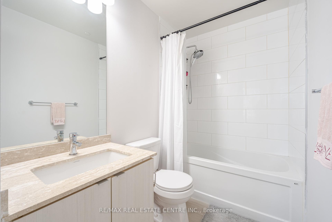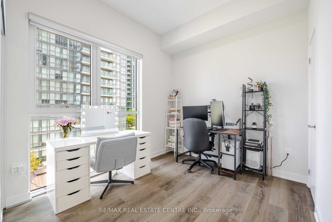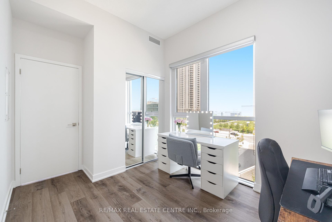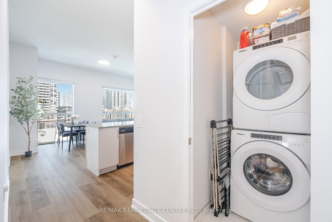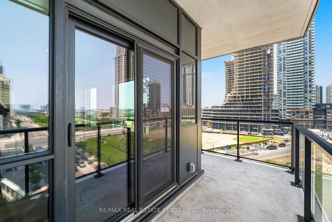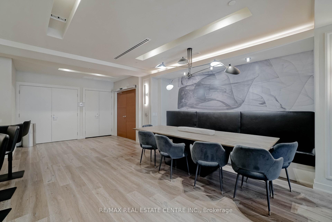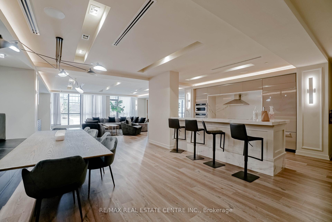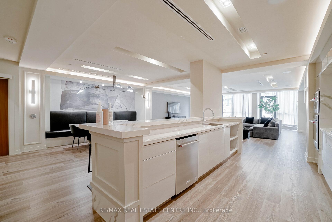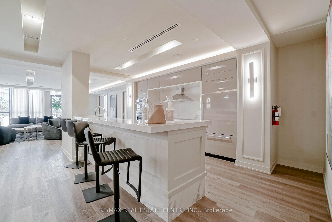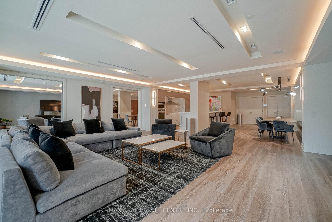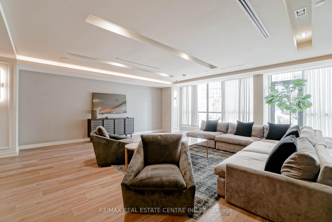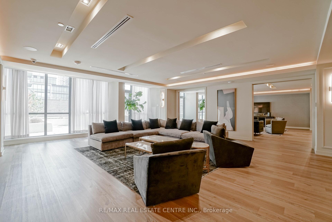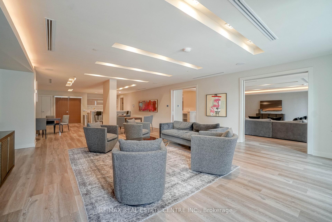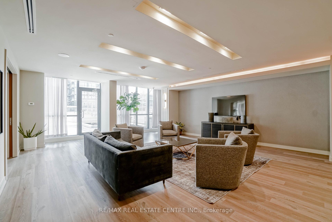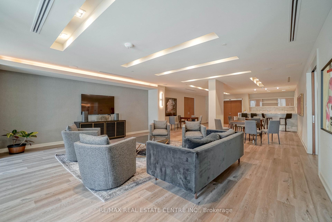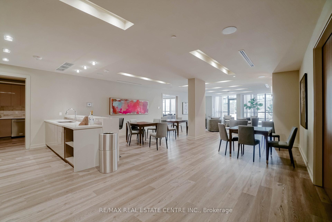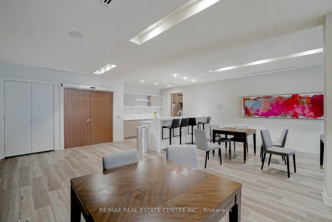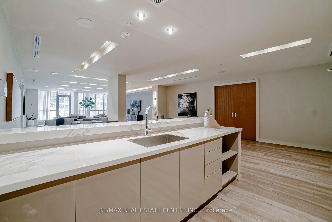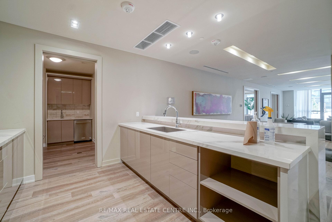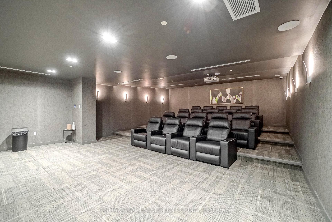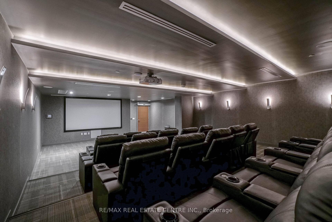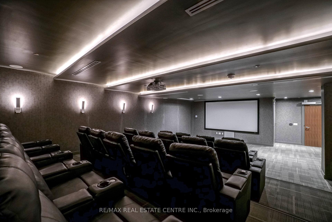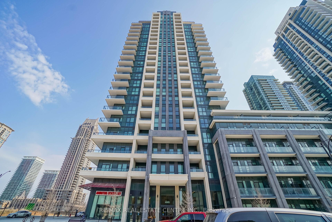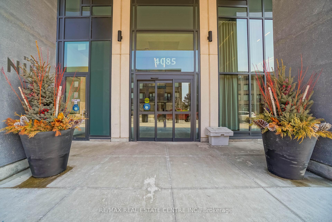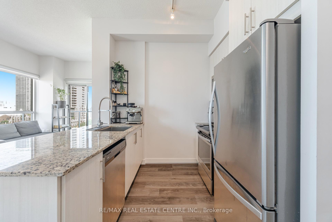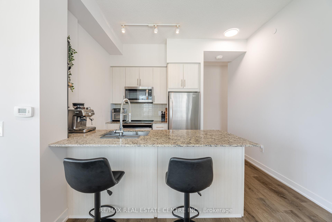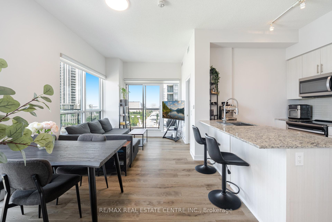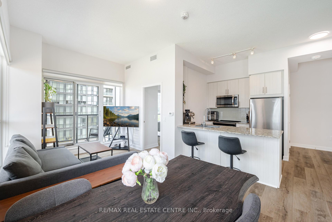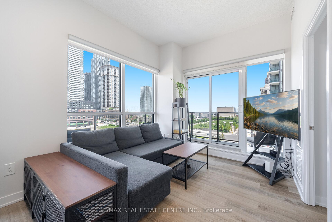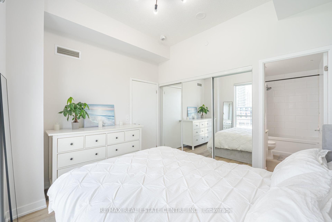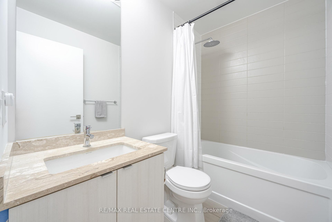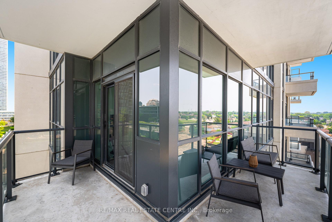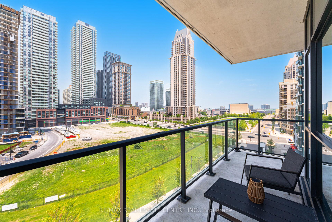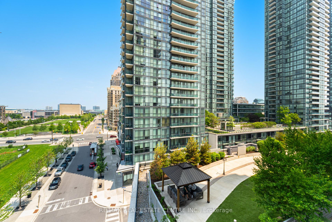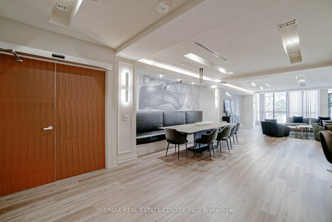$675,000
Available - For Sale
Listing ID: W12230293
4085 Parkside Village Driv , Mississauga, L5B 0K9, Peel
| Beautiful corner unit at Block Nine Condos with 10-foot ceilings and unobstructed views of multiple parks and the city skyline. Featuring 949 square feet of living space including 165 square feet wrap around balcony, 2 bedrooms and 2 full baths. Spacious open concept layout with vinyl flooring throughout the unit. Stainless steel appliances, breakfast bar, granite counters in the kitchen. Indoor amenities include an exercise room, yoga studio, theatre, games room, party room, children's play area, garden, library. |
| Price | $675,000 |
| Taxes: | $3484.13 |
| Occupancy: | Owner |
| Address: | 4085 Parkside Village Driv , Mississauga, L5B 0K9, Peel |
| Postal Code: | L5B 0K9 |
| Province/State: | Peel |
| Directions/Cross Streets: | Burnhamthorpe/Confederation |
| Level/Floor | Room | Length(ft) | Width(ft) | Descriptions | |
| Room 1 | Main | Living Ro | 18.99 | 10 | Hardwood Floor, Combined w/Dining, W/O To Balcony |
| Room 2 | Main | Dining Ro | 18.99 | 10 | Hardwood Floor, Combined w/Living |
| Room 3 | Main | Kitchen | 8 | 8 | Hardwood Floor, Stainless Steel Appl, Breakfast Bar |
| Room 4 | Main | Primary B | 10.99 | 10 | Hardwood Floor, Double Closet, 4 Pc Ensuite |
| Room 5 | Main | Bedroom 2 | 10 | 9.28 | Hardwood Floor, Double Closet, Large Window |
| Washroom Type | No. of Pieces | Level |
| Washroom Type 1 | 4 | Main |
| Washroom Type 2 | 4 | Main |
| Washroom Type 3 | 0 | Main |
| Washroom Type 4 | 0 | |
| Washroom Type 5 | 0 | Main |
| Total Area: | 0.00 |
| Approximatly Age: | New |
| Washrooms: | 2 |
| Heat Type: | Forced Air |
| Central Air Conditioning: | Central Air |
$
%
Years
This calculator is for demonstration purposes only. Always consult a professional
financial advisor before making personal financial decisions.
| Although the information displayed is believed to be accurate, no warranties or representations are made of any kind. |
| RE/MAX REAL ESTATE CENTRE INC. |
|
|

Wally Islam
Real Estate Broker
Dir:
416-949-2626
Bus:
416-293-8500
Fax:
905-913-8585
| Virtual Tour | Book Showing | Email a Friend |
Jump To:
At a Glance:
| Type: | Com - Condo Apartment |
| Area: | Peel |
| Municipality: | Mississauga |
| Neighbourhood: | City Centre |
| Style: | Apartment |
| Approximate Age: | New |
| Tax: | $3,484.13 |
| Maintenance Fee: | $576.45 |
| Beds: | 2 |
| Baths: | 2 |
| Fireplace: | N |
Locatin Map:
Payment Calculator:
