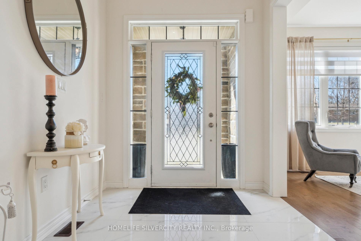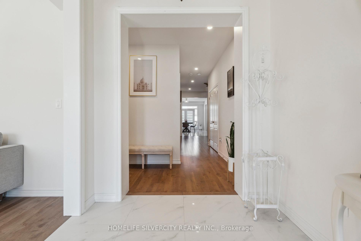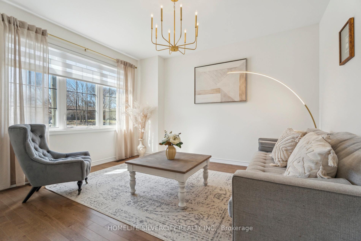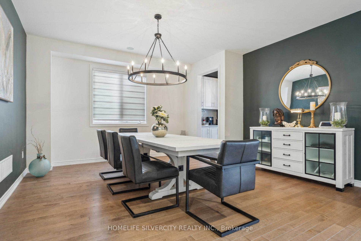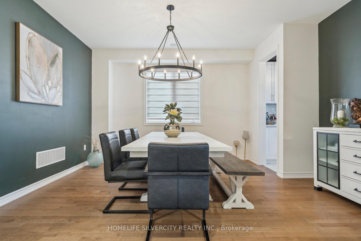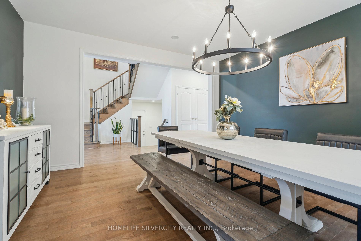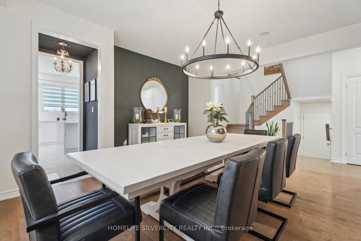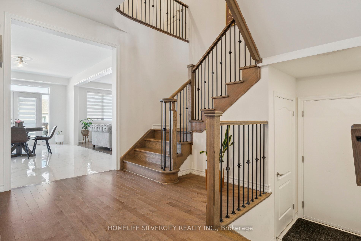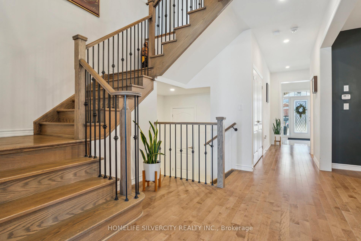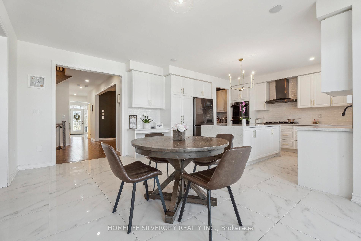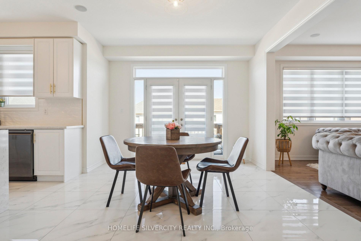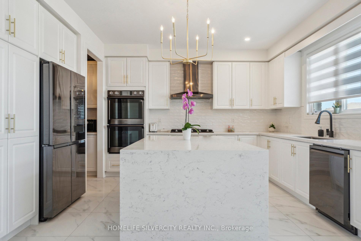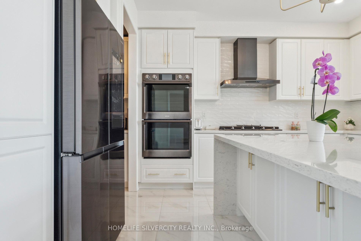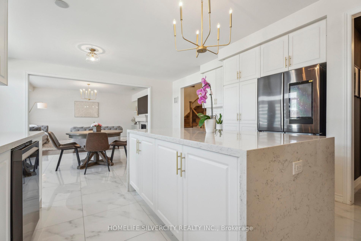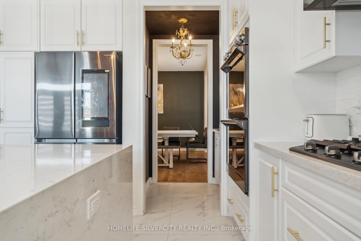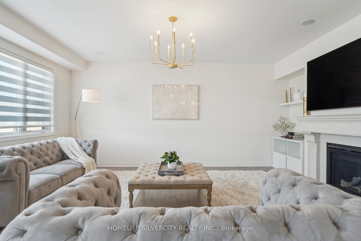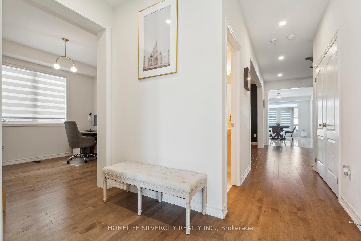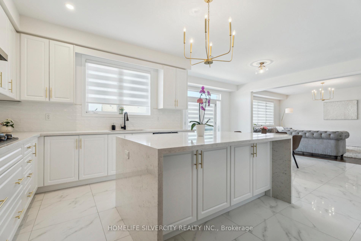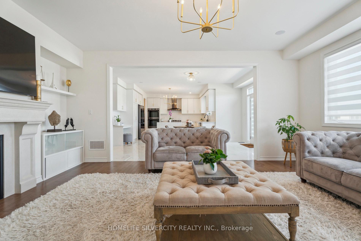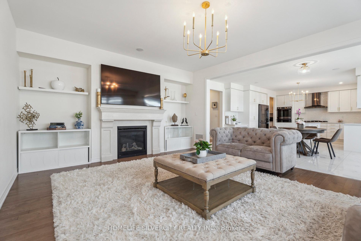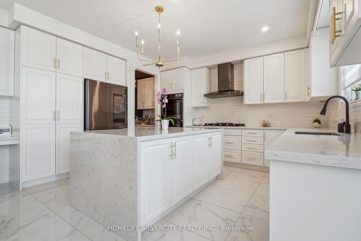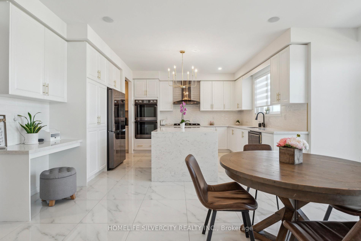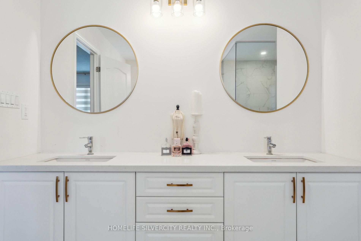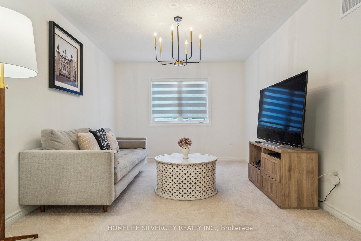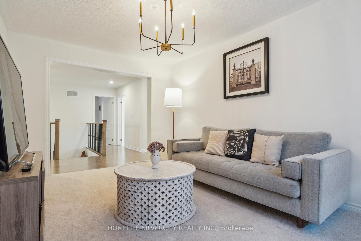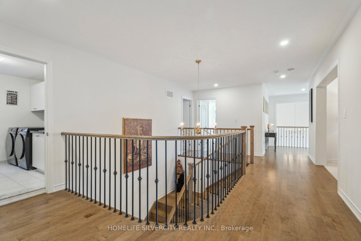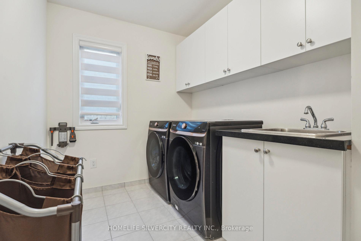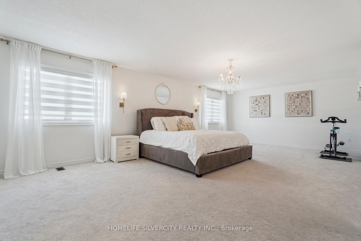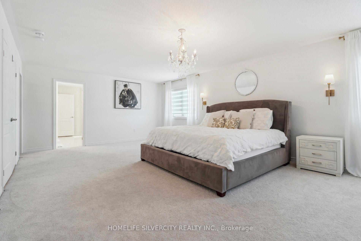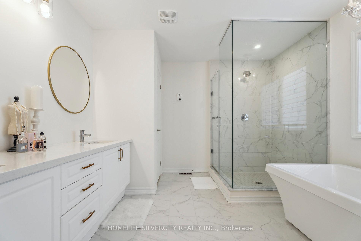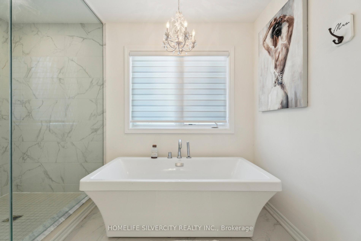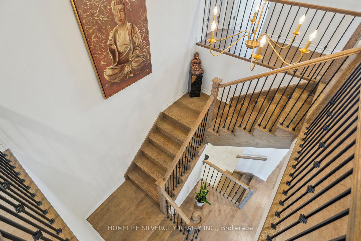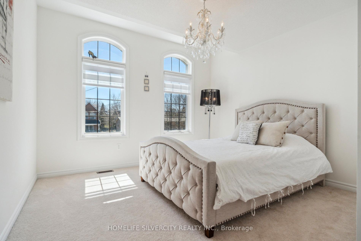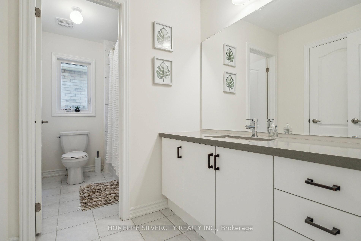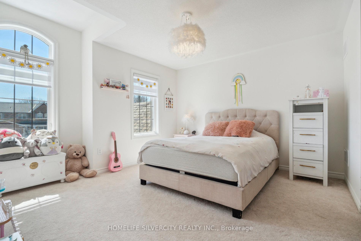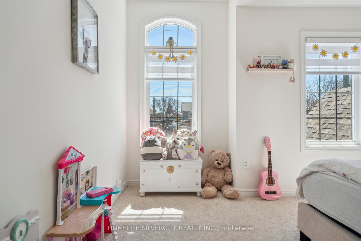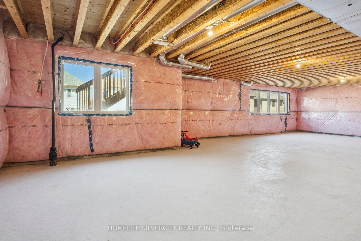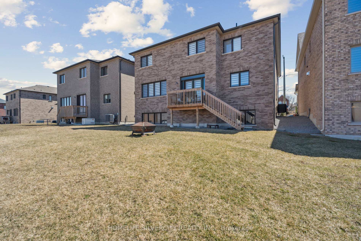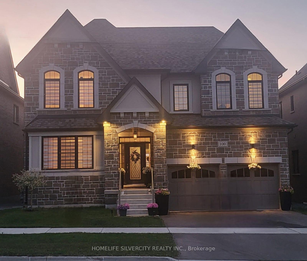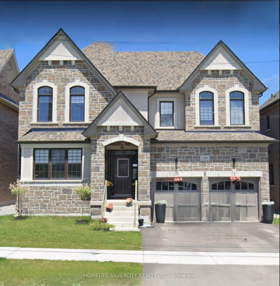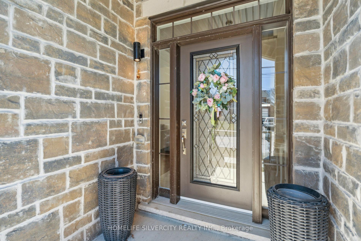$4,200
Available - For Rent
Listing ID: N12199970
100 Church Stre , Georgina, L4P 1J4, York
| This spacious home offers over 4,000 sq. ft. of functional living space, featuring 4 bedrooms, media room and 4.5 bathrooms, along with a tandem 3-cargarage. The kitchen features a luxury water fall island and B/I appliances including a double wall oven. The primary bedroom features a huge walk in wardrobe and 5-piece Ensuite. Each bedroom has its own Ensuite bath. This home is close to grocery stores, schools, library and all major amenities. Just a short drive to Highway 404 and the future Bradford Bypass connecting to Highway 400, offering potential for increased future value. AAA Tenants required. |
| Price | $4,200 |
| Taxes: | $0.00 |
| Occupancy: | Owner |
| Address: | 100 Church Stre , Georgina, L4P 1J4, York |
| Directions/Cross Streets: | Woodbine Ave & Church St |
| Rooms: | 11 |
| Bedrooms: | 4 |
| Bedrooms +: | 0 |
| Family Room: | T |
| Basement: | Unfinished |
| Furnished: | Unfu |
| Level/Floor | Room | Length(ft) | Width(ft) | Descriptions | |
| Room 1 | Main | Living Ro | 11.97 | 11.97 | Large Window, Hardwood Floor, Overlooks Backyard |
| Room 2 | Main | Office | 9.97 | 9.97 | Hardwood Floor, Large Window |
| Room 3 | Main | Dining Ro | 15.58 | 12.99 | Hardwood Floor |
| Room 4 | Main | Kitchen | 11.97 | 14.99 | Centre Island, Porcelain Floor, Quartz Counter |
| Room 5 | Main | Breakfast | 11.58 | 9.97 | Glass Doors, Porcelain Floor, Overlooks Backyard |
| Room 6 | Main | Great Roo | 14.99 | 18.99 | Large Window, Overlooks Backyard, Gas Fireplace |
| Room 7 | Upper | Media Roo | 14.99 | 10.59 | Large Window, Broadloom |
| Room 8 | Upper | Primary B | 26.96 | 14.99 | Large Window, Walk-In Closet(s), 5 Pc Ensuite |
| Room 9 | Upper | Bedroom 2 | 10.59 | 12.6 | Walk-In Closet(s), Broadloom, 4 Pc Ensuite |
| Room 10 | Upper | Bedroom 3 | 12.99 | 11.78 | Walk-In Closet(s), Broadloom |
| Room 11 | Upper | Bedroom 4 | 11.97 | 10.99 | Walk-In Closet(s), Broadloom |
| Washroom Type | No. of Pieces | Level |
| Washroom Type 1 | 2 | Main |
| Washroom Type 2 | 5 | Upper |
| Washroom Type 3 | 4 | Upper |
| Washroom Type 4 | 3 | Upper |
| Washroom Type 5 | 0 |
| Total Area: | 0.00 |
| Approximatly Age: | 0-5 |
| Property Type: | Detached |
| Style: | 2-Storey |
| Exterior: | Brick, Stone |
| Garage Type: | Attached |
| (Parking/)Drive: | Private Do |
| Drive Parking Spaces: | 2 |
| Park #1 | |
| Parking Type: | Private Do |
| Park #2 | |
| Parking Type: | Private Do |
| Pool: | None |
| Laundry Access: | Laundry Room |
| Approximatly Age: | 0-5 |
| Approximatly Square Footage: | 3500-5000 |
| Property Features: | Hospital, Lake/Pond |
| CAC Included: | Y |
| Water Included: | N |
| Cabel TV Included: | N |
| Common Elements Included: | N |
| Heat Included: | N |
| Parking Included: | N |
| Condo Tax Included: | N |
| Building Insurance Included: | N |
| Fireplace/Stove: | Y |
| Heat Type: | Forced Air |
| Central Air Conditioning: | Central Air |
| Central Vac: | Y |
| Laundry Level: | Syste |
| Ensuite Laundry: | F |
| Sewers: | Sewer |
| Although the information displayed is believed to be accurate, no warranties or representations are made of any kind. |
| HOMELIFE SILVERCITY REALTY INC. |
|
|

Wally Islam
Real Estate Broker
Dir:
416-949-2626
Bus:
416-293-8500
Fax:
905-913-8585
| Book Showing | Email a Friend |
Jump To:
At a Glance:
| Type: | Freehold - Detached |
| Area: | York |
| Municipality: | Georgina |
| Neighbourhood: | Keswick North |
| Style: | 2-Storey |
| Approximate Age: | 0-5 |
| Beds: | 4 |
| Baths: | 4 |
| Fireplace: | Y |
| Pool: | None |
Locatin Map:


