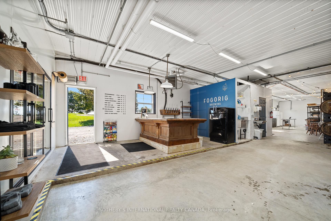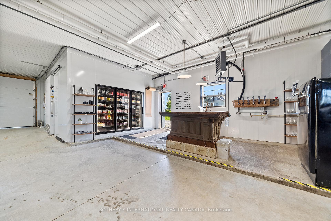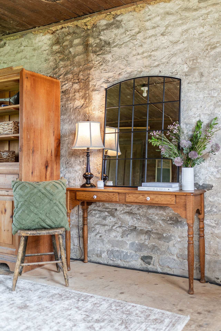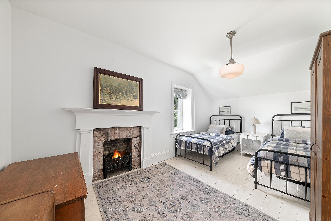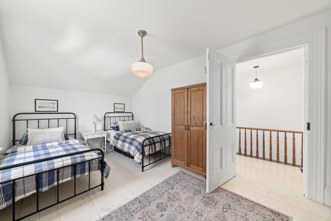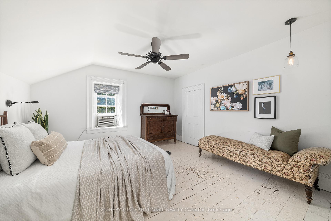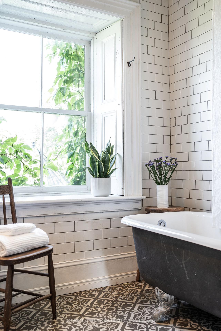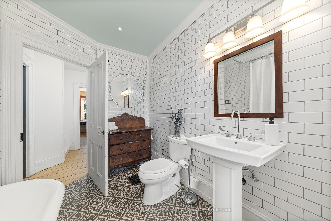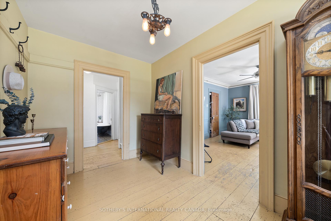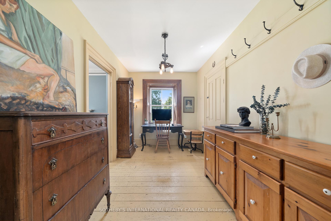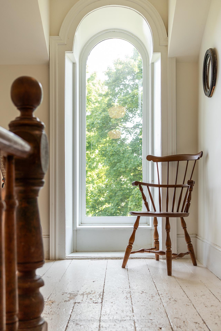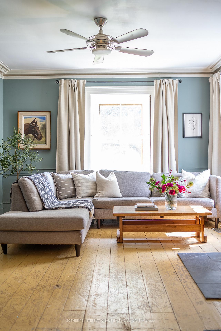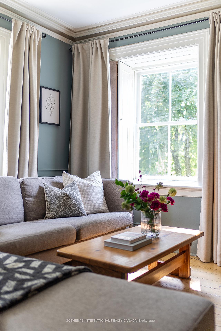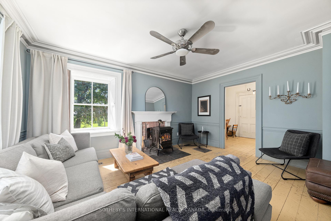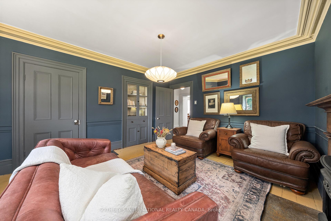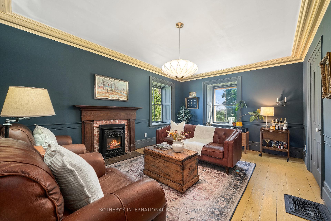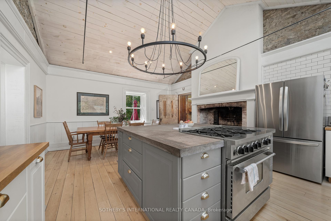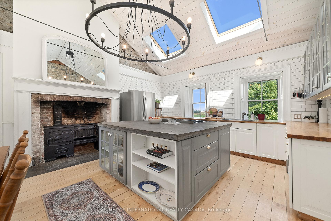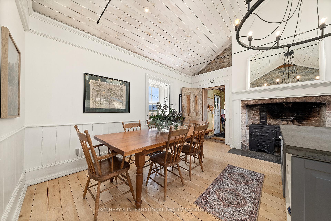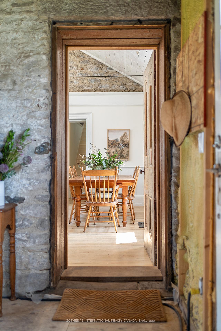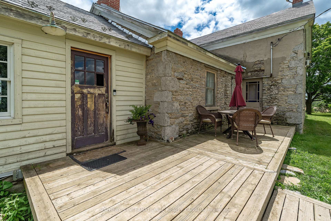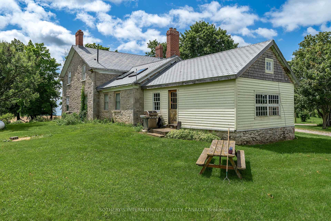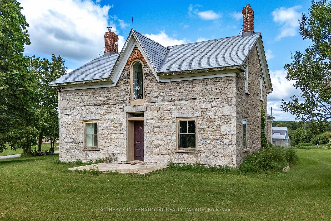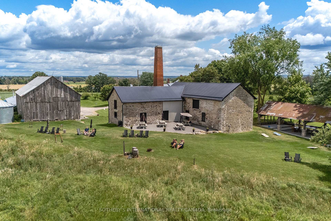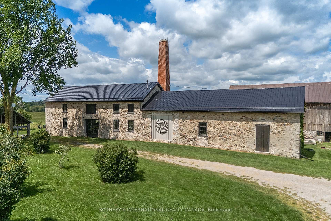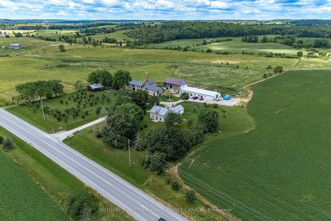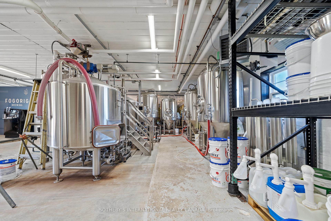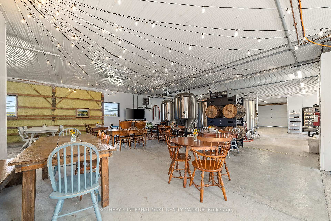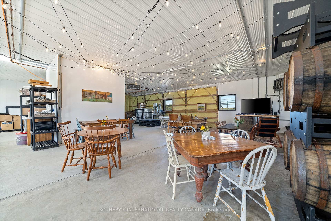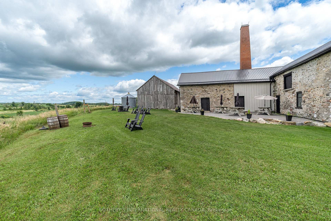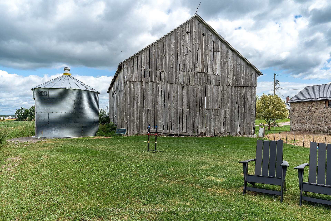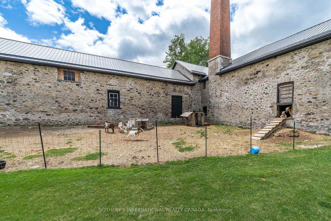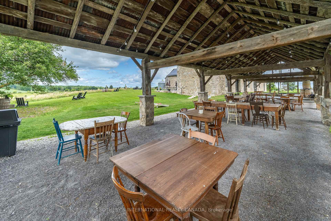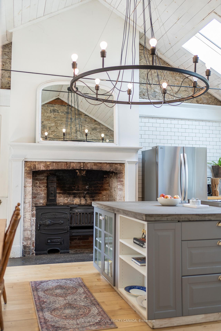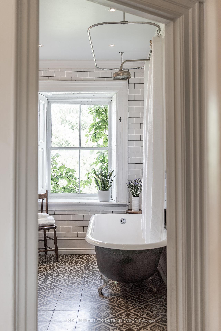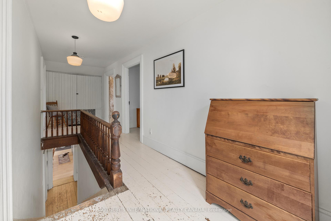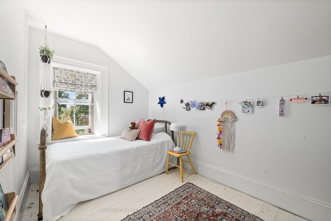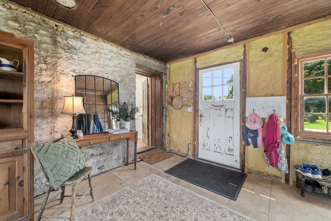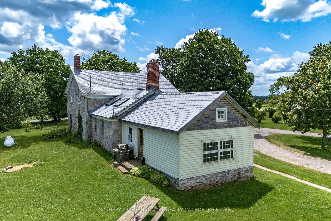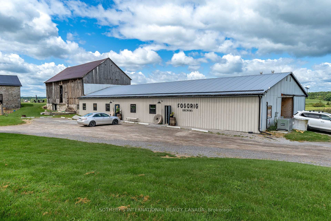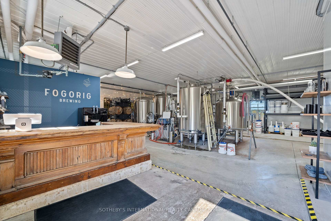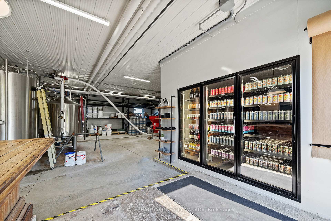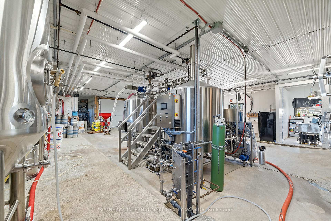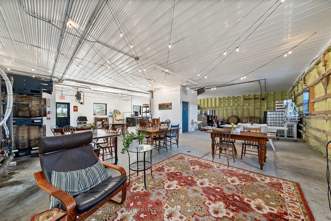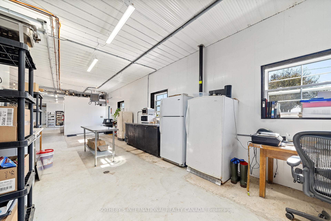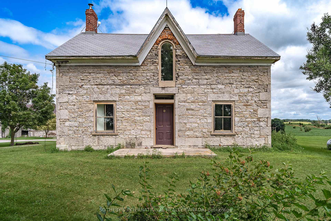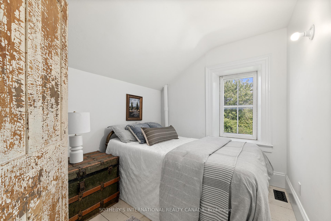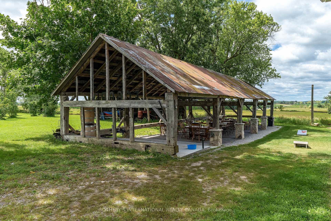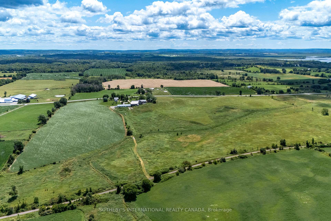$1,499,000
Available - For Sale
Listing ID: X12230508
2445 County 8 Road , Trent Hills, K0L 1L0, Northumberland
| Spanning 64 acres of idyllic countryside, this historic farmstead blends pastoral beauty with deep-rooted heritage and endless potential. Anchored by a restored limestone farmhouse, the property also features a rustic barn, versatile outbuildings, and the iconic stone grist mill, a local landmark dating back to 1834. The farmhouse is a striking blend of old-world charm and modern sophistication. Original millwork, exposed limestone walls, and four wood-burning fireplaces evoke the elegance of a bygone era, while contemporary updates elevate the living experience. At the heart of the home is a chefs kitchen, complete with a concrete-clad island, a Rumford-style fireplace, and a Scottish cook stove perfect for culinary inspiration or entertaining. The home offers spacious living areas, four well-appointed bedrooms, and a thoughtfully designed bathroom, all exuding warmth and timeless design. Whether enjoyed as a private residence, multigenerational family retreat, or reimagined into a boutique country inn, the farmhouse is rich with opportunity. The land itself is equally compelling lush fields, serene forest edges, and rolling terrain that invite new uses. Approximately 50 acres are actively farmed, providing both scenic views and agricultural income potential. The historic stone mill, with its soaring ceilings, exposed beams, and heritage stonework, is a showpiece in its own right. It offers exceptional possibilities whether restored into a hospitality venue, gallery, event space, or private studio, its architectural presence is both rare and inspiring. |
| Price | $1,499,000 |
| Taxes: | $3073.59 |
| Occupancy: | Owner |
| Address: | 2445 County 8 Road , Trent Hills, K0L 1L0, Northumberland |
| Acreage: | 50-99.99 |
| Directions/Cross Streets: | Petherick's Rd & County Rd 8 |
| Rooms: | 12 |
| Bedrooms: | 4 |
| Bedrooms +: | 0 |
| Family Room: | T |
| Basement: | None |
| Level/Floor | Room | Length(ft) | Width(ft) | Descriptions | |
| Room 1 | Main | Foyer | 12.53 | 7.84 | Hardwood Floor, Wood Trim |
| Room 2 | Main | Living Ro | 15.94 | 12.53 | Hardwood Floor, Large Window, Fireplace |
| Room 3 | Main | Dining Ro | 16.14 | 9.12 | Hardwood Floor, Combined w/Kitchen, Vaulted Ceiling(s) |
| Room 4 | Main | Kitchen | 16.04 | 10.96 | Brick Fireplace, Combined w/Dining, Skylight |
| Room 5 | Main | Mud Room | 17.71 | 11.97 | Combined w/Laundry, Side Door |
| Room 6 | Main | Utility R | 17.71 | 11.71 | |
| Room 7 | Second | Primary B | 16.01 | 9.41 | Hardwood Floor, Fireplace |
| Room 8 | Second | Bedroom 2 | 13.61 | 12.63 | Hardwood Floor, Large Window |
| Room 9 | Second | Bedroom 3 | 12.63 | 7.58 | Hardwood Floor, Large Window |
| Room 10 | Second | Bedroom 4 | 9.41 | 7.87 | Hardwood Floor, Large Window |
| Washroom Type | No. of Pieces | Level |
| Washroom Type 1 | 4 | Main |
| Washroom Type 2 | 0 | |
| Washroom Type 3 | 0 | |
| Washroom Type 4 | 0 | |
| Washroom Type 5 | 0 |
| Total Area: | 0.00 |
| Property Type: | Farm |
| Style: | 2-Storey |
| Exterior: | Stone, Vinyl Siding |
| Garage Type: | None |
| (Parking/)Drive: | Private |
| Drive Parking Spaces: | 20 |
| Park #1 | |
| Parking Type: | Private |
| Park #2 | |
| Parking Type: | Private |
| Pool: | None |
| Other Structures: | Barn |
| Approximatly Square Footage: | 2500-3000 |
| Property Features: | Greenbelt/Co, Rolling |
| CAC Included: | N |
| Water Included: | N |
| Cabel TV Included: | N |
| Common Elements Included: | N |
| Heat Included: | N |
| Parking Included: | N |
| Condo Tax Included: | N |
| Building Insurance Included: | N |
| Fireplace/Stove: | Y |
| Heat Type: | Forced Air |
| Central Vac: | N |
| Laundry Level: | Syste |
| Ensuite Laundry: | F |
| Sewers: | Septic |
| Water: | Drilled W |
| Water Supply Types: | Drilled Well |
| Utilities-Cable: | N |
| Utilities-Hydro: | Y |
$
%
Years
This calculator is for demonstration purposes only. Always consult a professional
financial advisor before making personal financial decisions.
| Although the information displayed is believed to be accurate, no warranties or representations are made of any kind. |
| SOTHEBY'S INTERNATIONAL REALTY CANADA |
|
|

Wally Islam
Real Estate Broker
Dir:
416-949-2626
Bus:
416-293-8500
Fax:
905-913-8585
| Virtual Tour | Book Showing | Email a Friend |
Jump To:
At a Glance:
| Type: | Freehold - Farm |
| Area: | Northumberland |
| Municipality: | Trent Hills |
| Neighbourhood: | Campbellford |
| Style: | 2-Storey |
| Tax: | $3,073.59 |
| Beds: | 4 |
| Baths: | 1 |
| Fireplace: | Y |
| Pool: | None |
Locatin Map:
Payment Calculator:
