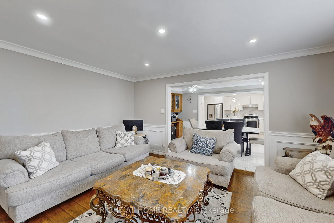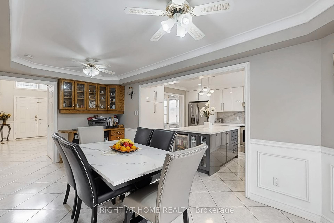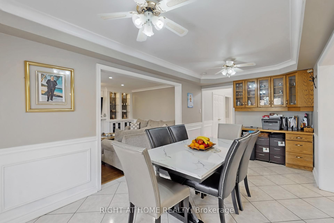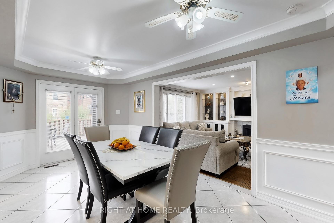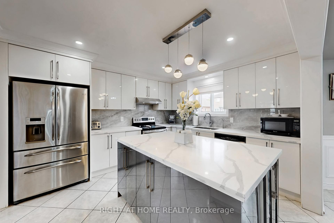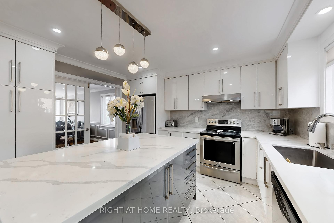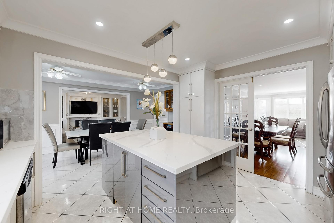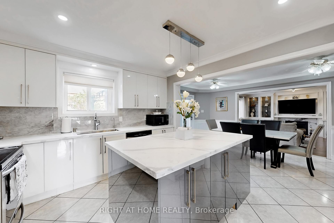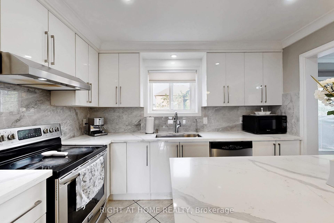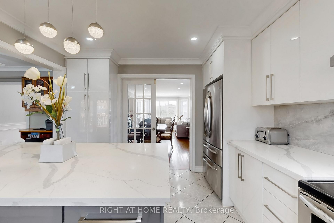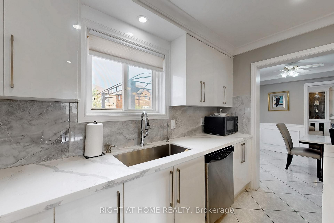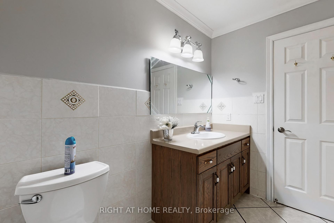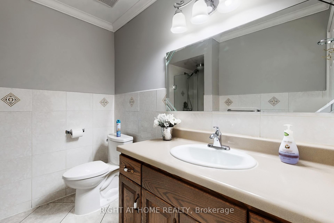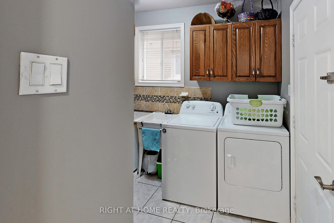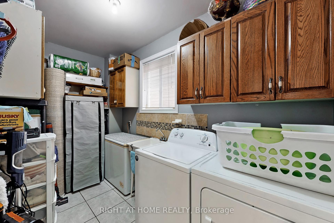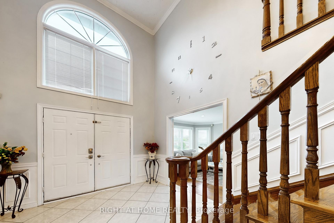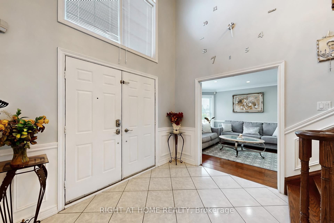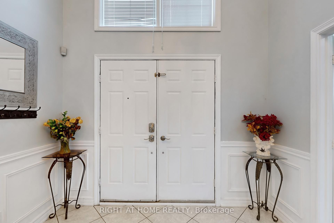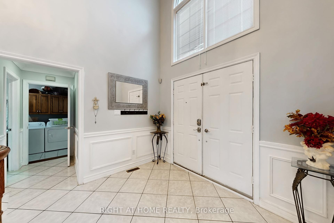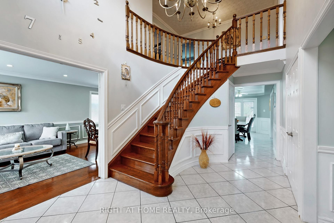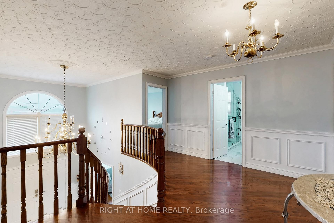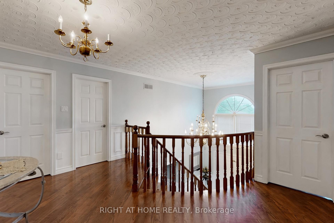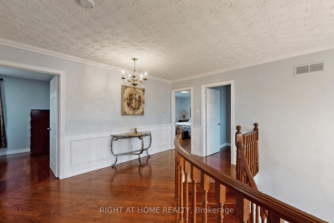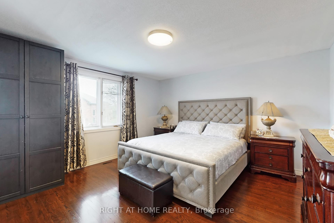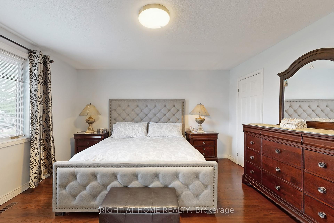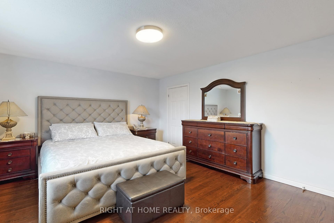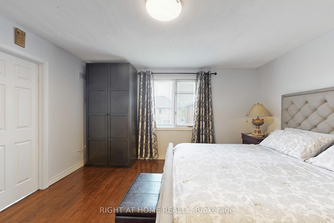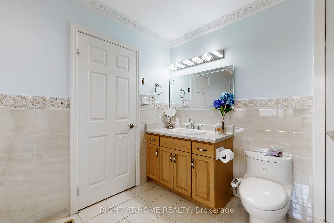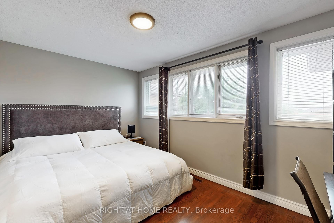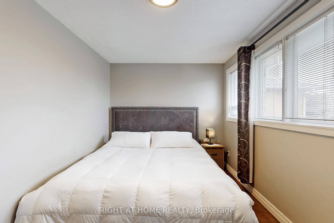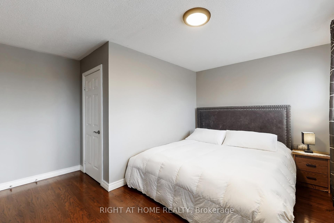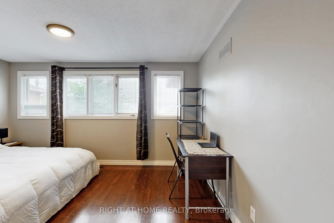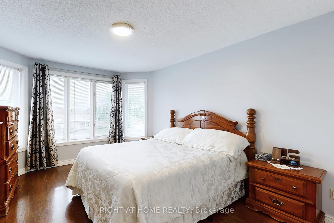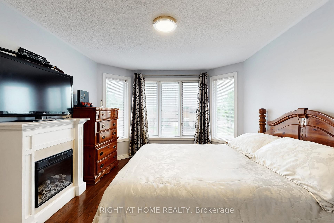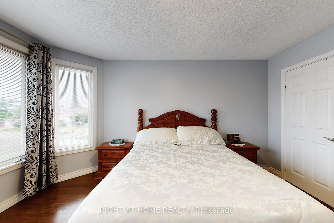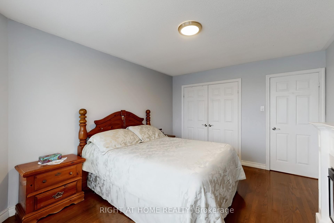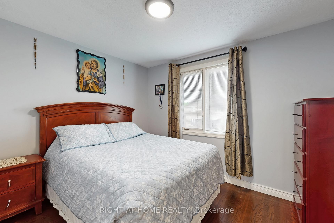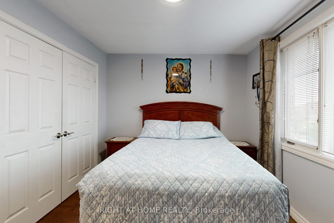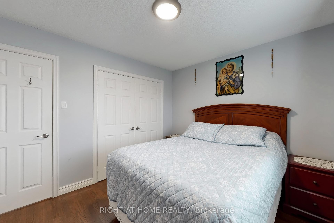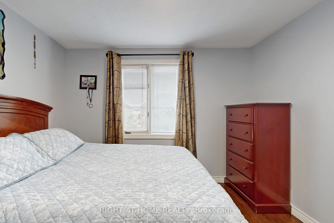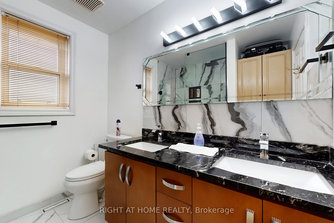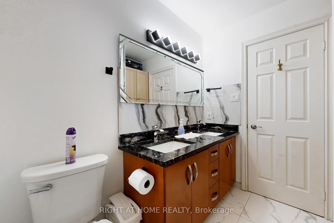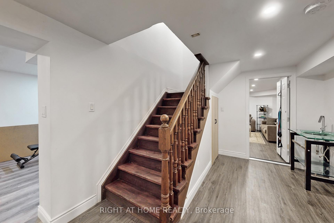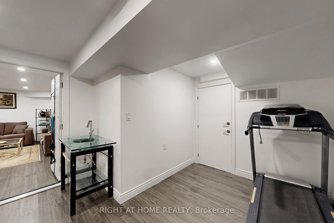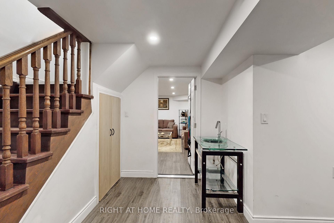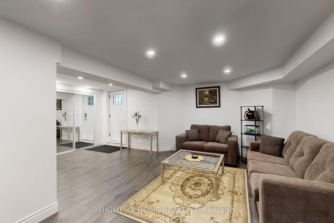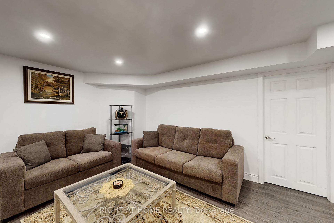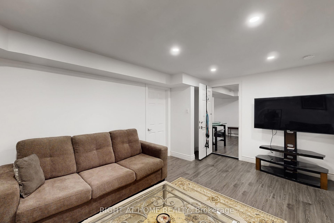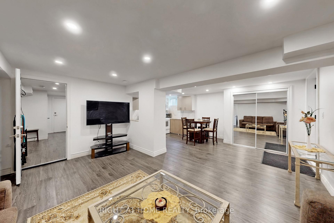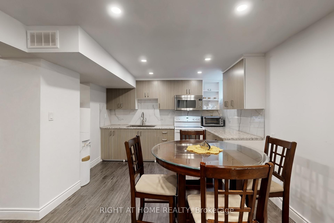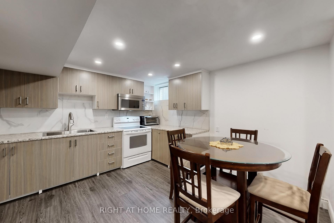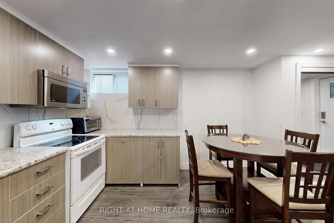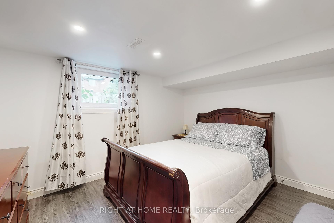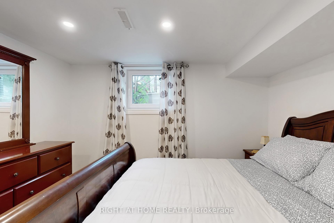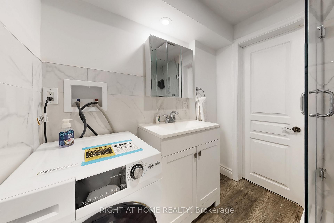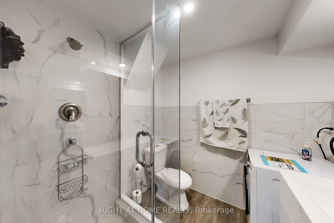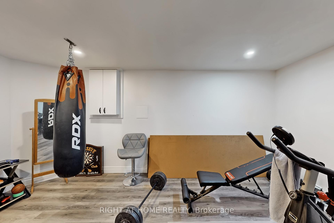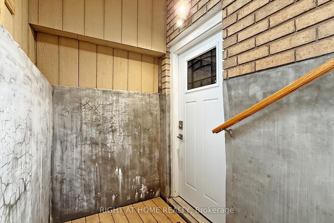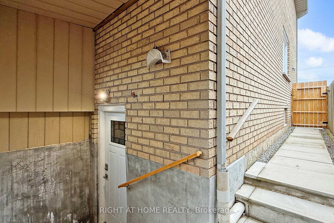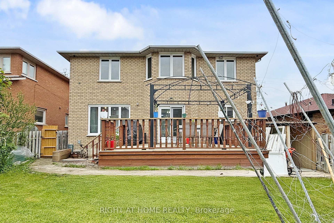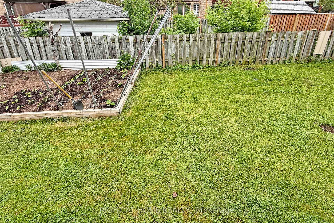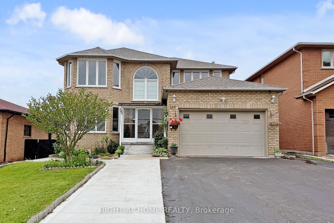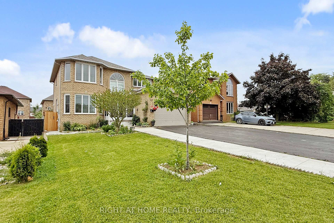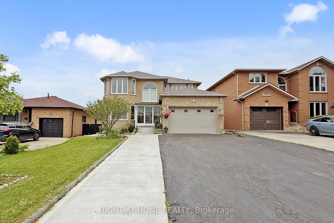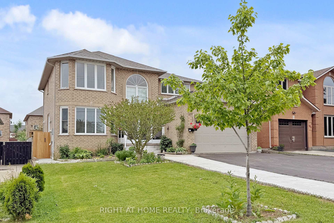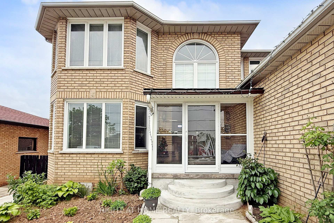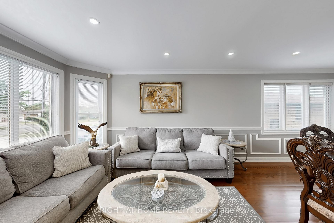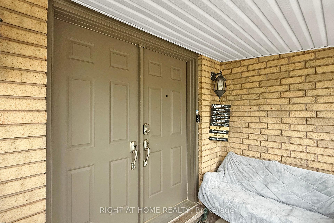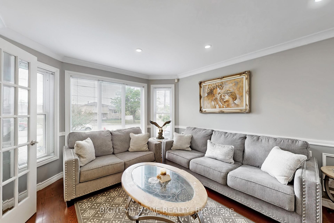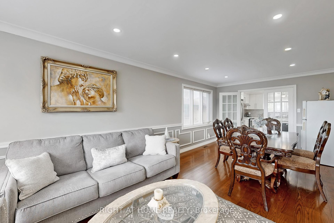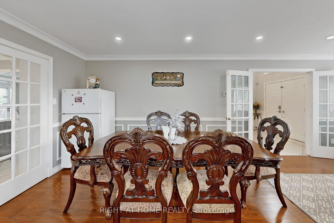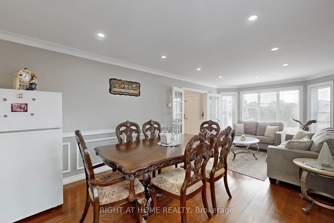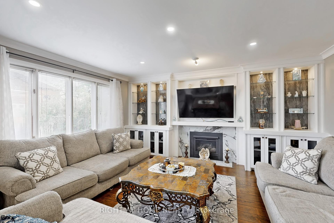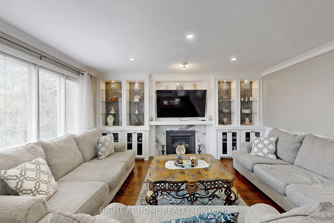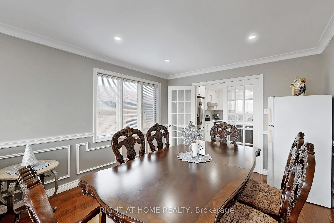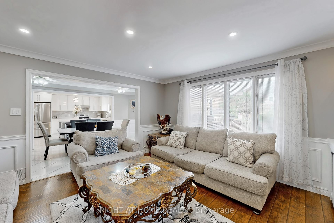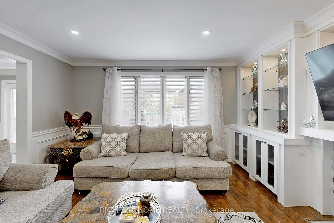$1,598,888
Available - For Sale
Listing ID: X12230500
186 Green Road , Hamilton, L8E 2A3, Hamilton
| A truly showstopping home! This spacious, two-storey detached residence boasts thoughtful design features, has been recently renovated and many upgrades. Spacious family kitchen with central island flows seamlessly into dining and cozy family room, ideal for everyday living and entertaining. The self-contained legal-basement apartment provides exceptional flexibility; use it as an in-law suite, private guest space, or explore Airbnb/long-term rental options to offset mortgage costs. Fully upgraded and move-in ready, it's a rare opportunity to own a home with built-in versatility and income stream possibilities. Set in a quiet, family-oriented pocket of Stoney Creek, you're walking distance to local schools, parks, banks, grocery stores, places of worship, and transit. Just minutes to Highway 8 and major routes for commuters.Whether you're hosting family, accommodating multigenerational lifestyles, or simply enjoying ample space, this is one home that delivers on every front |
| Price | $1,598,888 |
| Taxes: | $6568.72 |
| Assessment Year: | 2025 |
| Occupancy: | Owner |
| Address: | 186 Green Road , Hamilton, L8E 2A3, Hamilton |
| Directions/Cross Streets: | Green Rd & Hwy 8 |
| Rooms: | 12 |
| Rooms +: | 4 |
| Bedrooms: | 4 |
| Bedrooms +: | 1 |
| Family Room: | T |
| Basement: | Apartment, Finished wit |
| Level/Floor | Room | Length(ft) | Width(ft) | Descriptions | |
| Room 1 | Main | Living Ro | 23.09 | 11.32 | Hardwood Floor, Combined w/Dining |
| Room 2 | Main | Dining Ro | 23.09 | 11.32 | Hardwood Floor, Combined w/Living |
| Room 3 | Main | Family Ro | 15.65 | 10.96 | Fireplace, B/I Shelves, Hardwood Floor |
| Room 4 | Main | Kitchen | 12.82 | 11.41 | Renovated, Quartz Counter, Stainless Steel Appl |
| Room 5 | Main | Breakfast | 17.65 | 9.35 | W/O To Deck, Overlooks Family, B/I Shelves |
| Room 6 | Main | Laundry | 6.89 | 9.18 | |
| Room 7 | Main | Bathroom | 6.89 | 9.18 | 4 Pc Bath, Ceramic Floor |
| Room 8 | Second | Primary B | 14.07 | 14.01 | Hardwood Floor, 5 Pc Ensuite, Large Window |
| Room 9 | Second | Bedroom 2 | 14.07 | 13.32 | Hardwood Floor, Large Window, Closet |
| Room 10 | Second | Bedroom 3 | 14.33 | 11.32 | Hardwood Floor, Window, Closet |
| Room 11 | Second | Bedroom 4 | 11.15 | 9.91 | Hardwood Floor, Window |
| Room 12 | Basement | Recreatio | 9.84 | 9.84 | |
| Room 13 | Basement | Cold Room | 3.28 | 3.28 | |
| Room 14 | Basement | Den | 6.56 | 9.84 | |
| Room 15 | Basement | Living Ro | 6.56 | 9.84 | Walk-Out |
| Washroom Type | No. of Pieces | Level |
| Washroom Type 1 | 4 | Main |
| Washroom Type 2 | 4 | Second |
| Washroom Type 3 | 5 | Second |
| Washroom Type 4 | 5 | Basement |
| Washroom Type 5 | 0 |
| Total Area: | 0.00 |
| Property Type: | Detached |
| Style: | 2-Storey |
| Exterior: | Brick |
| Garage Type: | Attached |
| Drive Parking Spaces: | 6 |
| Pool: | None |
| Approximatly Square Footage: | 2500-3000 |
| CAC Included: | N |
| Water Included: | N |
| Cabel TV Included: | N |
| Common Elements Included: | N |
| Heat Included: | N |
| Parking Included: | N |
| Condo Tax Included: | N |
| Building Insurance Included: | N |
| Fireplace/Stove: | Y |
| Heat Type: | Forced Air |
| Central Air Conditioning: | Central Air |
| Central Vac: | N |
| Laundry Level: | Syste |
| Ensuite Laundry: | F |
| Sewers: | Sewer |
$
%
Years
This calculator is for demonstration purposes only. Always consult a professional
financial advisor before making personal financial decisions.
| Although the information displayed is believed to be accurate, no warranties or representations are made of any kind. |
| RIGHT AT HOME REALTY |
|
|

Wally Islam
Real Estate Broker
Dir:
416-949-2626
Bus:
416-293-8500
Fax:
905-913-8585
| Virtual Tour | Book Showing | Email a Friend |
Jump To:
At a Glance:
| Type: | Freehold - Detached |
| Area: | Hamilton |
| Municipality: | Hamilton |
| Neighbourhood: | Stoney Creek |
| Style: | 2-Storey |
| Tax: | $6,568.72 |
| Beds: | 4+1 |
| Baths: | 4 |
| Fireplace: | Y |
| Pool: | None |
Locatin Map:
Payment Calculator:
