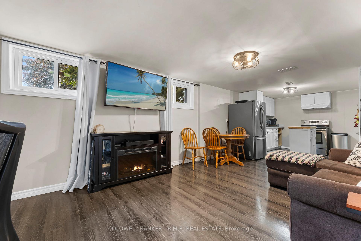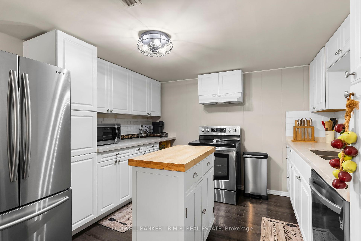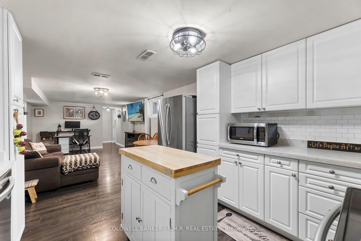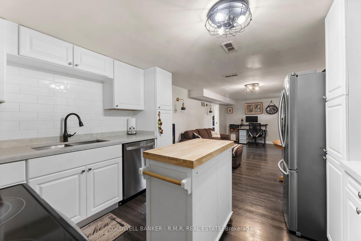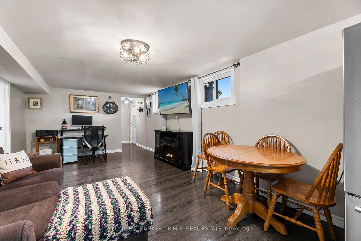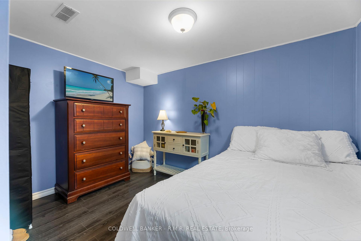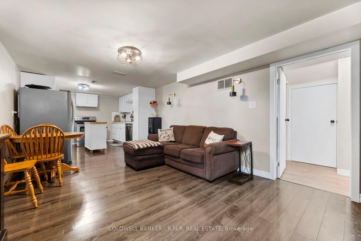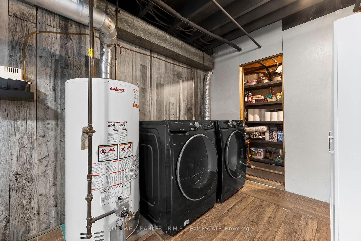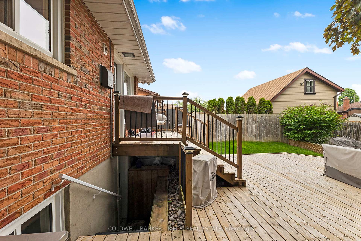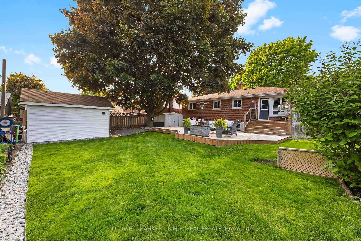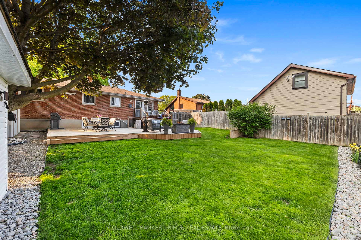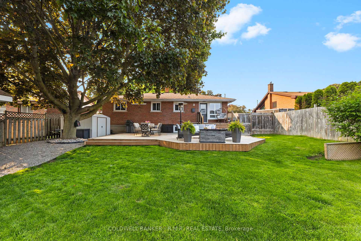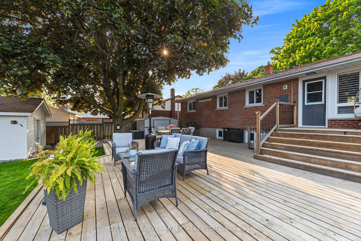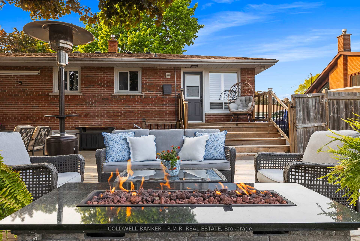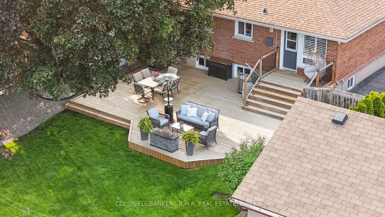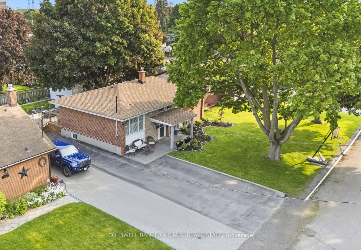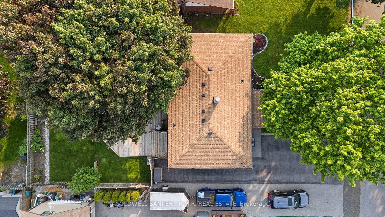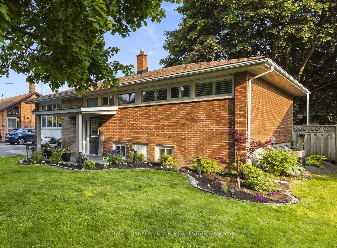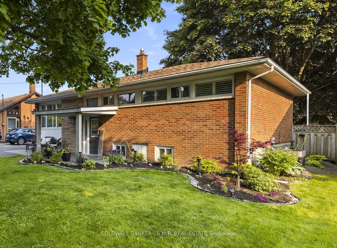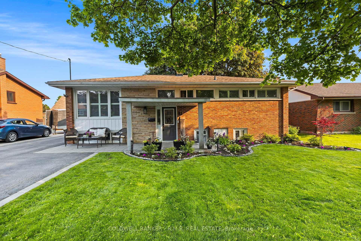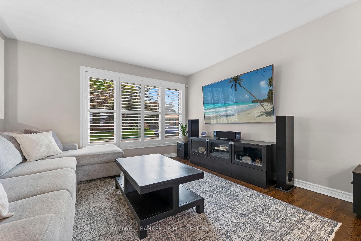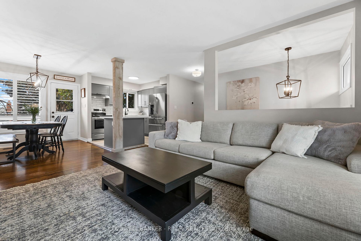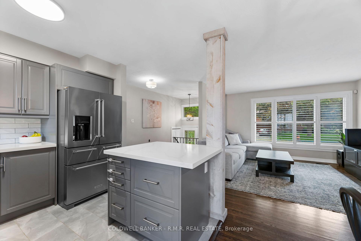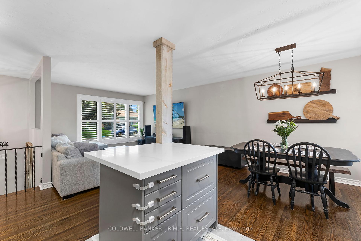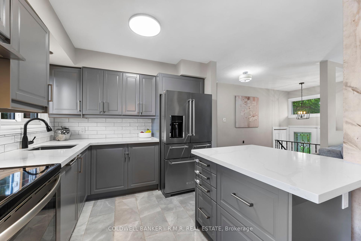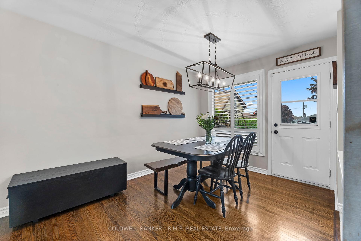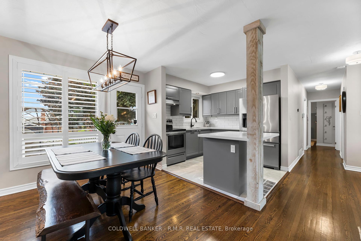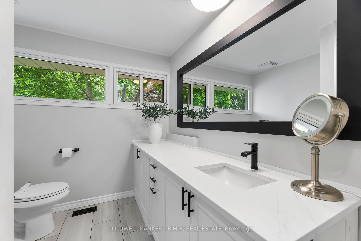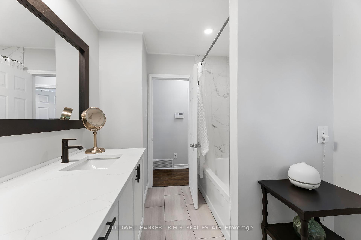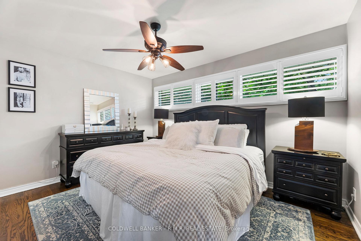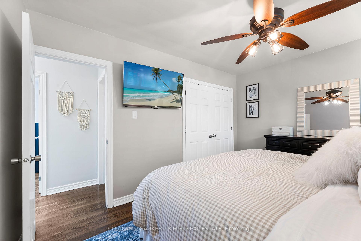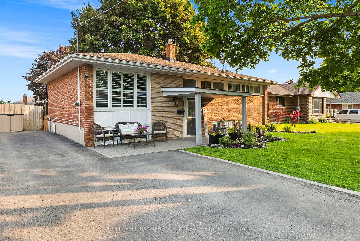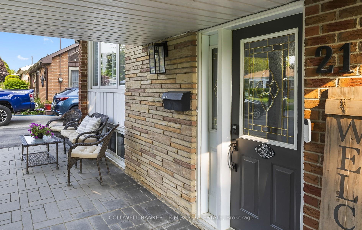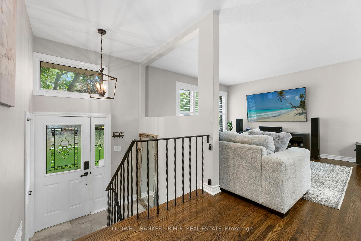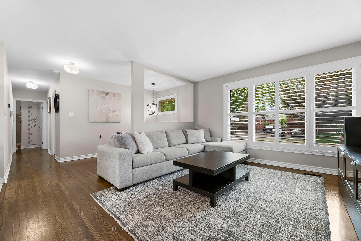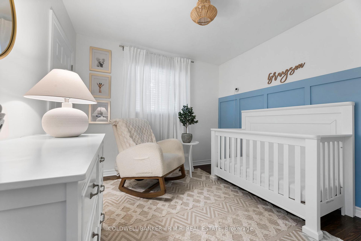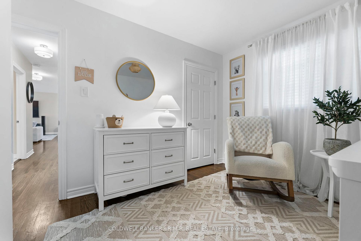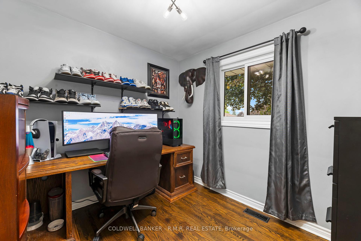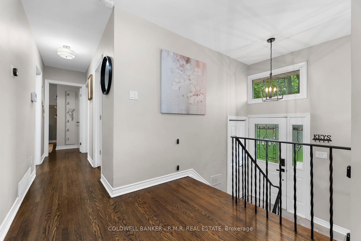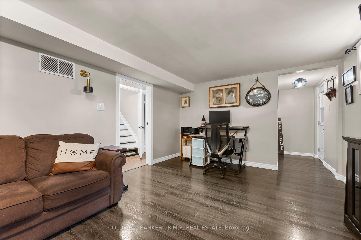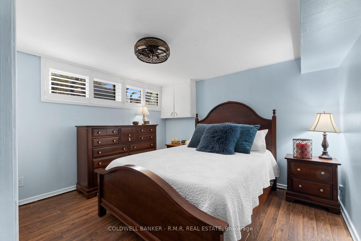$849,950
Available - For Sale
Listing ID: E12230494
21 Parkway Cres , Clarington, L1C 1B9, Durham
| Welcome to 21 Parkway Crescent, Bowmanville! This all brick fully renovated raised bungalow sits on a 60' x 100' lot in one of the most matured neighbourhoods in Bowmanville. The home entails 3+2 bedrooms, 2 full washrooms & 1+1 kitchens. The home has 2 open concept floors/units with separate entrances, existing basement laundry with additional main floor laundry hook ups in place, a 6 car double wide driveway, an 800+ Sq Ft deck, two sheds with the newly built 15' x 12' shed including its own electrical panel making it a great space for a workshop. The property also includes a fully fenced yard with landscaped gardens & a freshly sodded yard making for the perfect backyard oasis! The property is located within walking distance to schools, parks, public transit and various trails; as well as a short drive to all major amenities, Lake Ontario, the 401 & the now Toll Free 407 between Hwy 115 & Brock Rd. in Pickering, situating the home dead centre to Toronto & Cottage Country. 21 Parkway Crescent has potential for all buyers, from investors to multi-family buyers, first time home buyers & large families in need of an in-law suite. Do not miss out on the endless possibilities this home has to offer!! |
| Price | $849,950 |
| Taxes: | $3600.00 |
| Occupancy: | Owner |
| Address: | 21 Parkway Cres , Clarington, L1C 1B9, Durham |
| Directions/Cross Streets: | Liberty And Parkway |
| Rooms: | 7 |
| Rooms +: | 6 |
| Bedrooms: | 3 |
| Bedrooms +: | 2 |
| Family Room: | F |
| Basement: | Separate Ent, Apartment |
| Level/Floor | Room | Length(ft) | Width(ft) | Descriptions | |
| Room 1 | Main | Living Ro | 14.01 | 12 | Hardwood Floor, Open Concept, California Shutters |
| Room 2 | Main | Kitchen | 8.99 | 8.99 | Centre Island, Ceramic Backsplash, Quartz Counter |
| Room 3 | Main | Dining Ro | 8.99 | 8.99 | California Shutters, Open Concept, Hardwood Floor |
| Room 4 | Main | Primary B | 10 | 12.99 | California Shutters, Hardwood Floor, Ceiling Fan(s) |
| Room 5 | Main | Bedroom 2 | 8.99 | 8.79 | Hardwood Floor, B/I Closet |
| Room 6 | Main | Bedroom 3 | 10 | 10 | Hardwood Floor, Wainscoting |
| Room 7 | Main | Bathroom | 10 | 6.99 | Quartz Counter, Combined w/Laundry, 4 Pc Bath |
| Room 8 | Basement | Kitchen | 10.99 | 10 | Backsplash, Vinyl Floor, Quartz Counter |
| Room 9 | Basement | Living Ro | 10.99 | 18.01 | Above Grade Window, Floating Stairs |
| Room 10 | Basement | Bedroom 4 | 10.99 | 6.99 | California Shutters |
| Room 11 | Basement | Bedroom 5 | 10.99 | 12 | |
| Room 12 | Basement | Bathroom | 4 | 10 | 3 Pc Bath, Above Grade Window |
| Room 13 | Basement | Utility R | 6.17 | 14.99 | Combined w/Laundry, Finished |
| Room 14 | Basement | Cold Room | 10.99 | 4 |
| Washroom Type | No. of Pieces | Level |
| Washroom Type 1 | 4 | Main |
| Washroom Type 2 | 3 | Basement |
| Washroom Type 3 | 0 | |
| Washroom Type 4 | 0 | |
| Washroom Type 5 | 0 |
| Total Area: | 0.00 |
| Property Type: | Detached |
| Style: | Bungalow-Raised |
| Exterior: | Brick, Stone |
| Garage Type: | None |
| (Parking/)Drive: | Private Do |
| Drive Parking Spaces: | 6 |
| Park #1 | |
| Parking Type: | Private Do |
| Park #2 | |
| Parking Type: | Private Do |
| Pool: | None |
| Other Structures: | Garden Shed, S |
| Approximatly Square Footage: | 700-1100 |
| Property Features: | Fenced Yard, Hospital |
| CAC Included: | N |
| Water Included: | N |
| Cabel TV Included: | N |
| Common Elements Included: | N |
| Heat Included: | N |
| Parking Included: | N |
| Condo Tax Included: | N |
| Building Insurance Included: | N |
| Fireplace/Stove: | N |
| Heat Type: | Forced Air |
| Central Air Conditioning: | Central Air |
| Central Vac: | N |
| Laundry Level: | Syste |
| Ensuite Laundry: | F |
| Sewers: | Sewer |
$
%
Years
This calculator is for demonstration purposes only. Always consult a professional
financial advisor before making personal financial decisions.
| Although the information displayed is believed to be accurate, no warranties or representations are made of any kind. |
| COLDWELL BANKER - R.M.R. REAL ESTATE |
|
|

Wally Islam
Real Estate Broker
Dir:
416-949-2626
Bus:
416-293-8500
Fax:
905-913-8585
| Virtual Tour | Book Showing | Email a Friend |
Jump To:
At a Glance:
| Type: | Freehold - Detached |
| Area: | Durham |
| Municipality: | Clarington |
| Neighbourhood: | Bowmanville |
| Style: | Bungalow-Raised |
| Tax: | $3,600 |
| Beds: | 3+2 |
| Baths: | 2 |
| Fireplace: | N |
| Pool: | None |
Locatin Map:
Payment Calculator:
