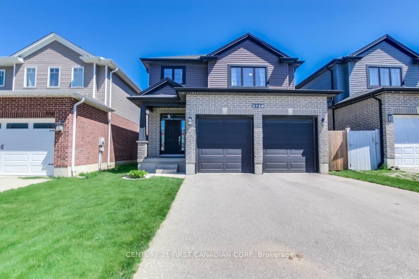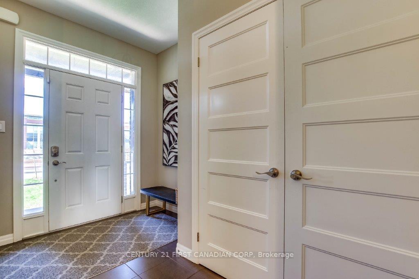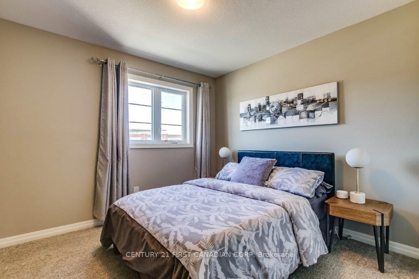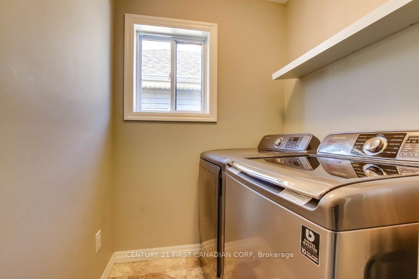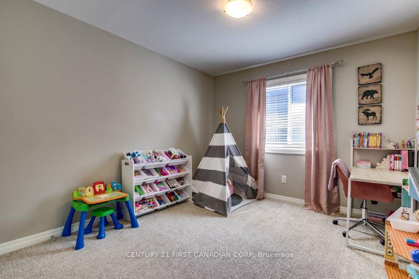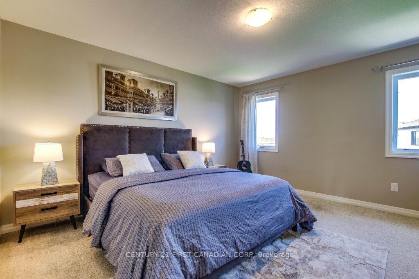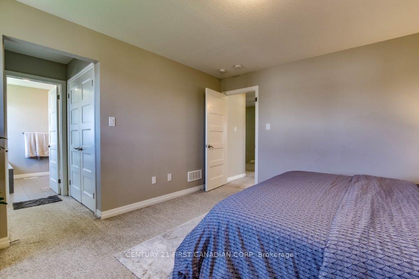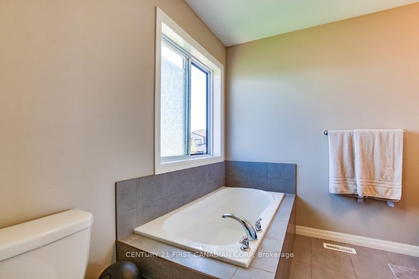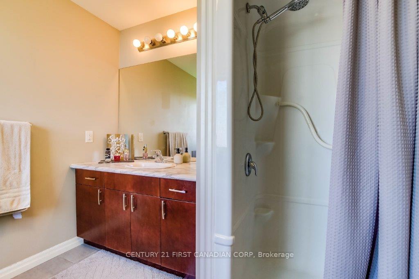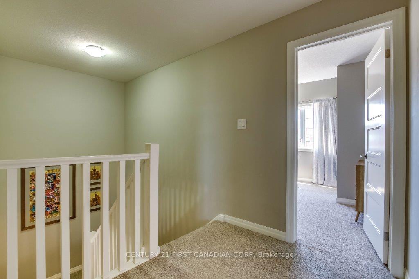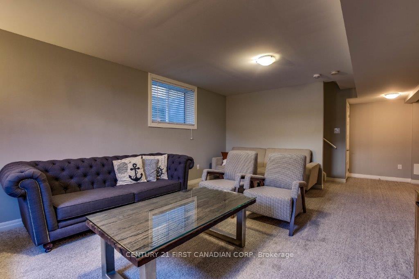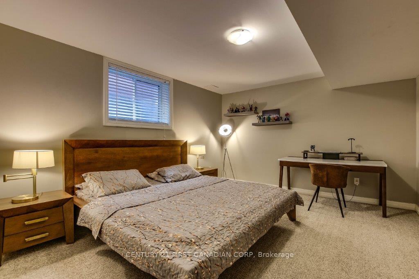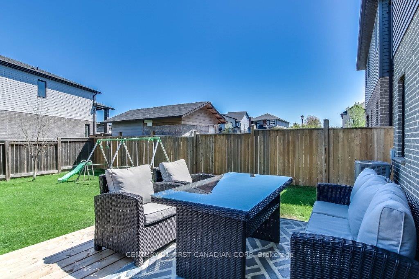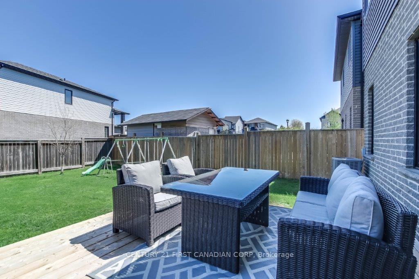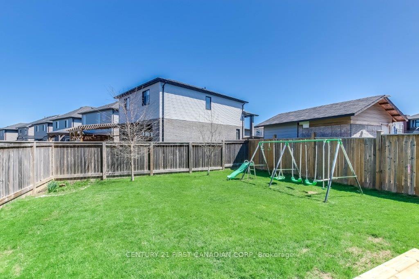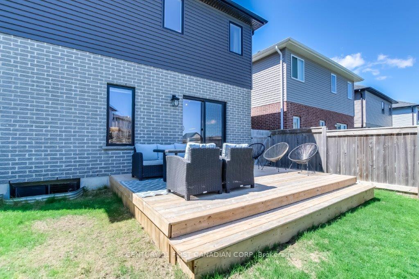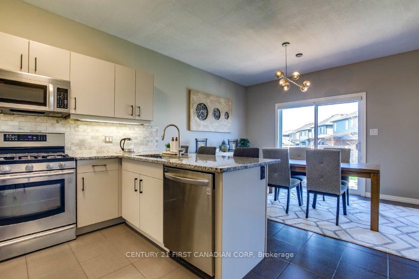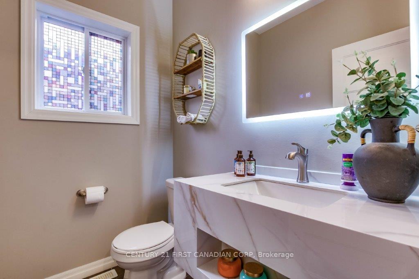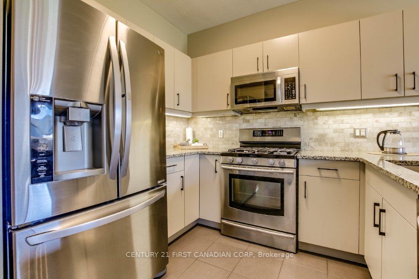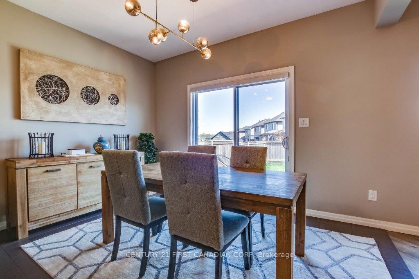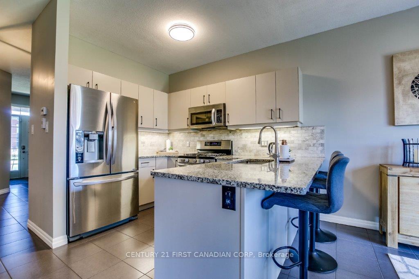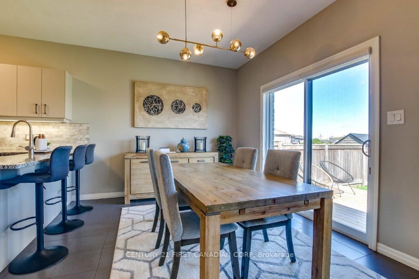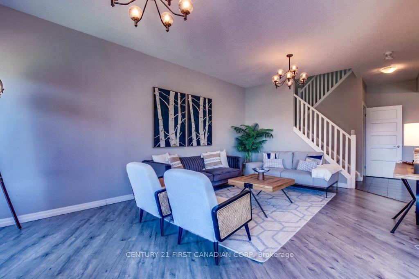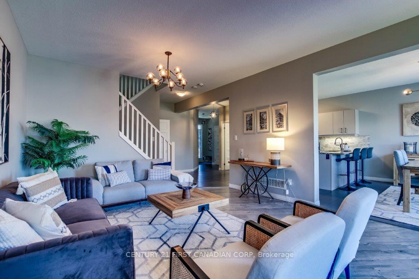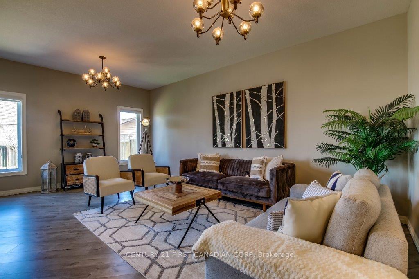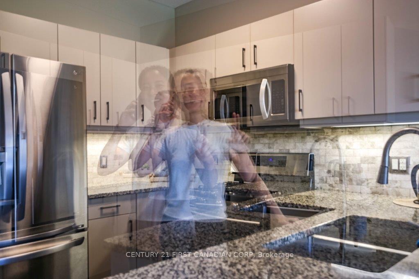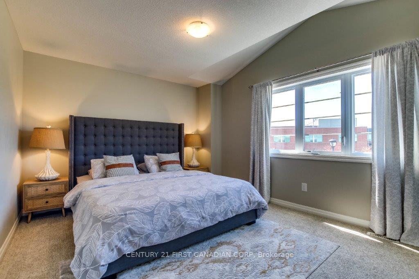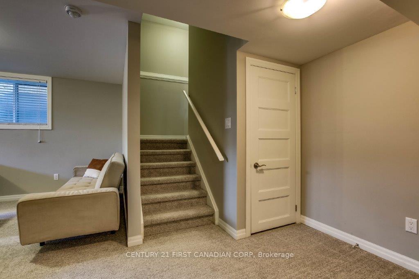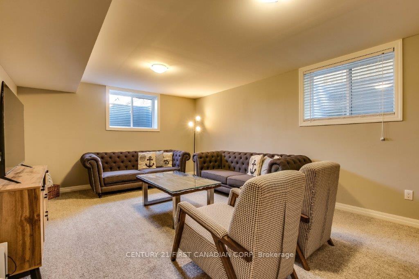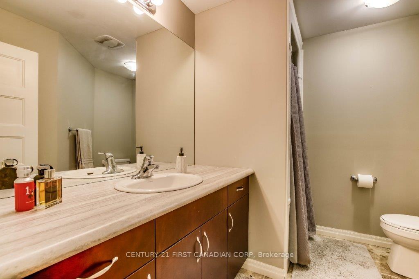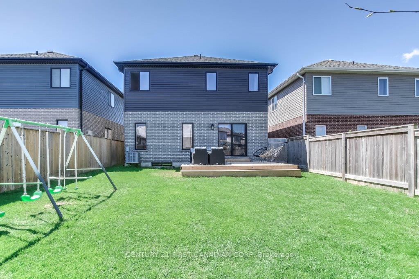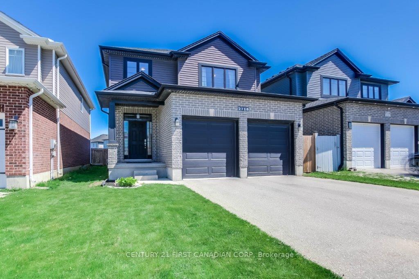$3,250
Available - For Rent
Listing ID: X12225754
2718 Tokala Trai , London North, N6G 0L7, Middlesex
| Beautiful 2-Storey Home for Lease in desirable Fox Hollow in NW London. Over 2700 Sqft of Living Space! Welcome to this immaculate 4+1 bedroom, 3.5 bathroom home with a finished basement and a spacious 2-car garage. This property is in exceptional, move-in-ready condition top to bottom. The main floor features elegant laminate and tile flooring, while the modern kitchen is outfitted with granite countertops, stainless steel appliances, a gas stove and backsplash ideal for both everyday cooking and entertaining guests. Upstairs, you'll find generously sized bedrooms and a convenient laundry room. The primary bedroom includes both his and hers closets, as well as a private ensuite with a separate shower and a relaxing soaker tub. Laundry room is conveniently located upstairs. The finished basement adds even more living space with a large recreation room, an additional bedroom, a full bathroom, a cold room, and ample storage. All appliances and window coverings are included. Situated in an excellent location, this home is just steps from St. André Bessette High School, Wal-Mart super center, Masonville Mall, Western University, restaurants, parks, trails, and more. Looking for a respectful and responsible family to move in for Sep 2025. |
| Price | $3,250 |
| Taxes: | $0.00 |
| Occupancy: | Owner |
| Address: | 2718 Tokala Trai , London North, N6G 0L7, Middlesex |
| Directions/Cross Streets: | Hyde park and Fanshawe Park |
| Rooms: | 10 |
| Rooms +: | 3 |
| Bedrooms: | 4 |
| Bedrooms +: | 1 |
| Family Room: | T |
| Basement: | Full, Finished |
| Furnished: | Unfu |
| Level/Floor | Room | Length(ft) | Width(ft) | Descriptions | |
| Room 1 | Main | Great Roo | 18.99 | 13.42 | |
| Room 2 | Main | Dining Ro | 10 | 12 | |
| Room 3 | Main | Kitchen | 10.33 | 12 | |
| Room 4 | Main | Bathroom | 6 | 4.99 | 2 Pc Bath |
| Room 5 | Second | Primary B | 13.42 | 14.01 | |
| Room 6 | Second | Bedroom 2 | 16.01 | 12 | |
| Room 7 | Second | Bedroom 3 | 12.4 | 10.99 | |
| Room 8 | Second | Bedroom 4 | 13.74 | 10.33 | |
| Room 9 | Second | Bathroom | 4 Pc Ensuite | ||
| Room 10 | Second | Bathroom | 4 Pc Bath | ||
| Room 11 | Basement | Bedroom 5 | 16.01 | 12 | |
| Room 12 | Basement | Recreatio | 18.83 | 12.99 | |
| Room 13 | Basement | Bathroom | 8 | 6 |
| Washroom Type | No. of Pieces | Level |
| Washroom Type 1 | 4 | Second |
| Washroom Type 2 | 2 | Ground |
| Washroom Type 3 | 4 | Basement |
| Washroom Type 4 | 0 | |
| Washroom Type 5 | 0 |
| Total Area: | 0.00 |
| Approximatly Age: | 6-15 |
| Property Type: | Detached |
| Style: | 2-Storey |
| Exterior: | Brick, Vinyl Siding |
| Garage Type: | Attached |
| (Parking/)Drive: | Private Do |
| Drive Parking Spaces: | 2 |
| Park #1 | |
| Parking Type: | Private Do |
| Park #2 | |
| Parking Type: | Private Do |
| Pool: | None |
| Laundry Access: | Laundry Room |
| Other Structures: | Fence - Full |
| Approximatly Age: | 6-15 |
| Approximatly Square Footage: | 1500-2000 |
| Property Features: | Fenced Yard, Library |
| CAC Included: | N |
| Water Included: | N |
| Cabel TV Included: | N |
| Common Elements Included: | N |
| Heat Included: | N |
| Parking Included: | Y |
| Condo Tax Included: | N |
| Building Insurance Included: | N |
| Fireplace/Stove: | N |
| Heat Type: | Forced Air |
| Central Air Conditioning: | Central Air |
| Central Vac: | N |
| Laundry Level: | Syste |
| Ensuite Laundry: | F |
| Elevator Lift: | False |
| Sewers: | Sewer |
| Utilities-Cable: | Y |
| Utilities-Hydro: | Y |
| Although the information displayed is believed to be accurate, no warranties or representations are made of any kind. |
| CENTURY 21 FIRST CANADIAN CORP |
|
|

Wally Islam
Real Estate Broker
Dir:
416-949-2626
Bus:
416-293-8500
Fax:
905-913-8585
| Book Showing | Email a Friend |
Jump To:
At a Glance:
| Type: | Freehold - Detached |
| Area: | Middlesex |
| Municipality: | London North |
| Neighbourhood: | North S |
| Style: | 2-Storey |
| Approximate Age: | 6-15 |
| Beds: | 4+1 |
| Baths: | 4 |
| Fireplace: | N |
| Pool: | None |
Locatin Map:
