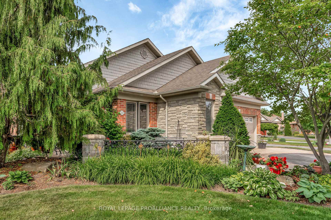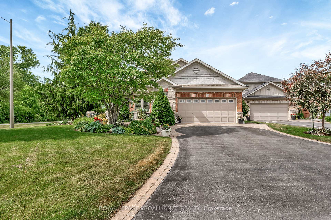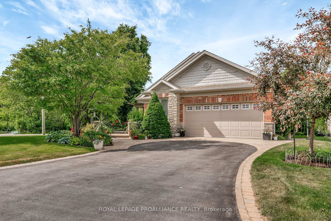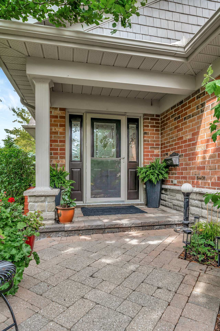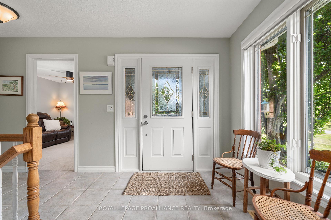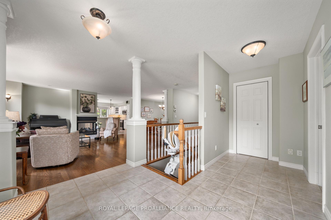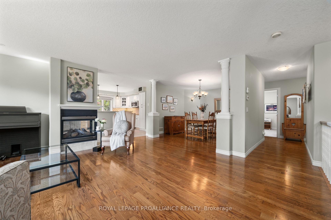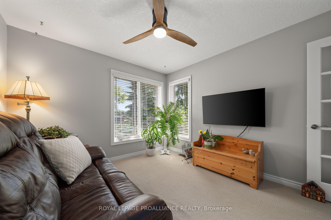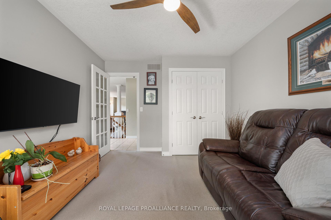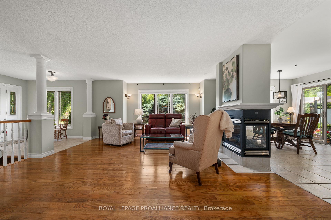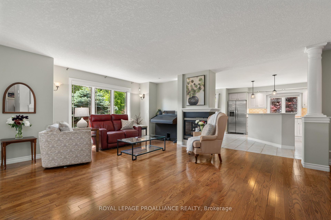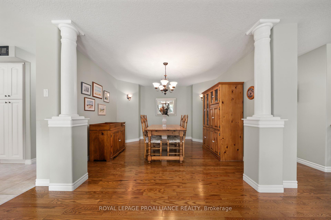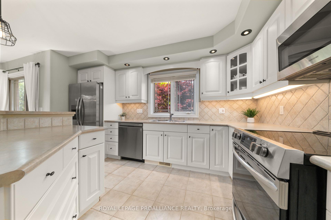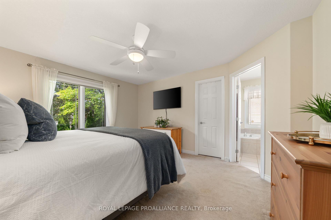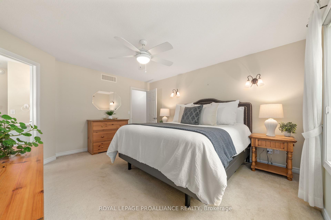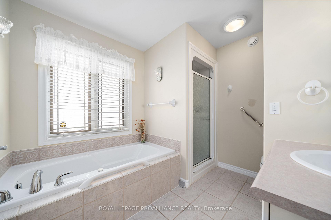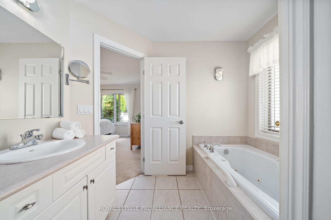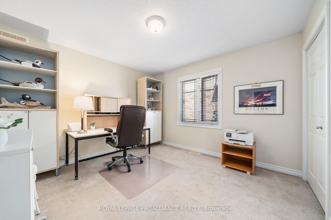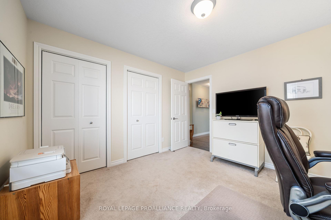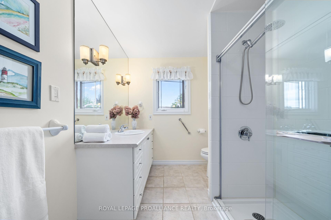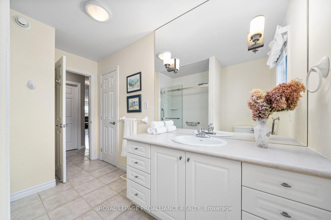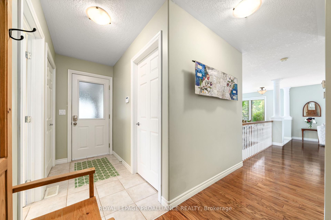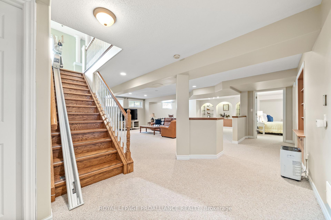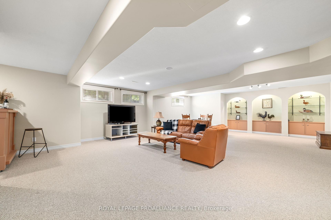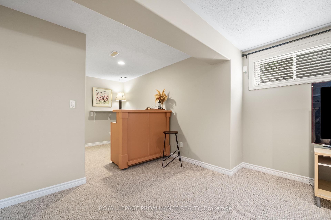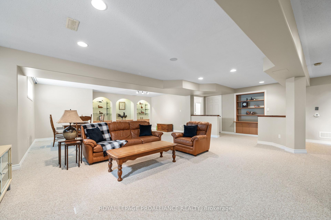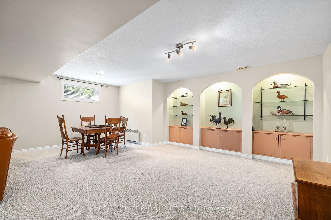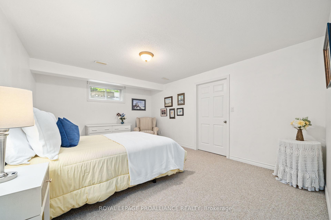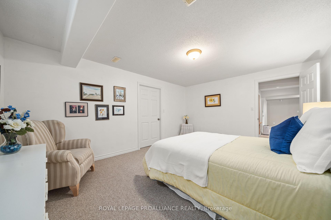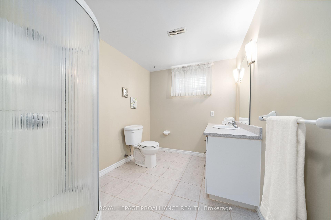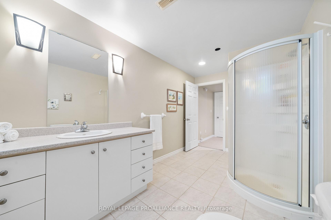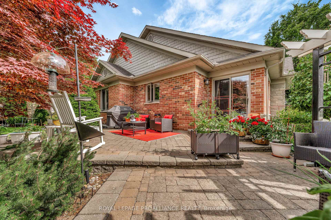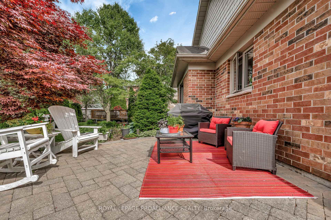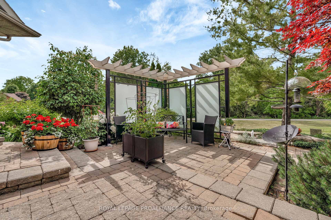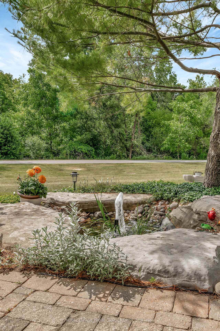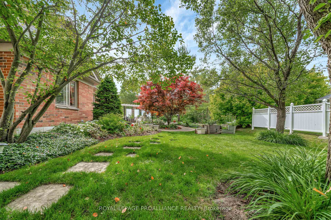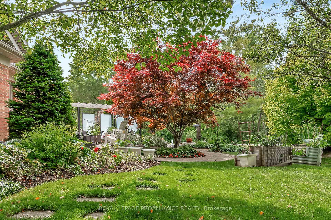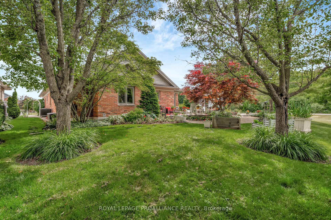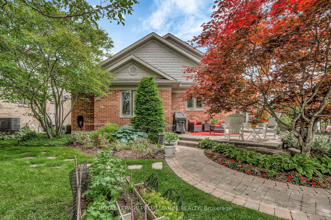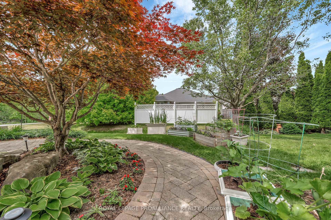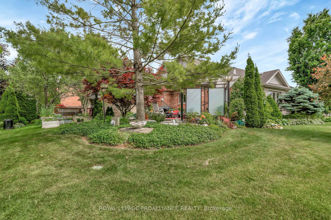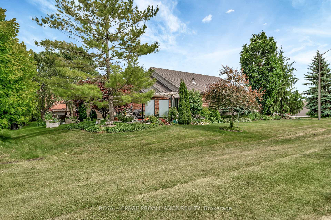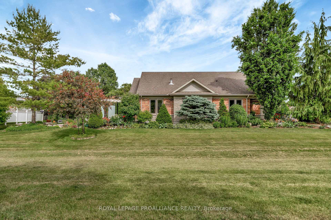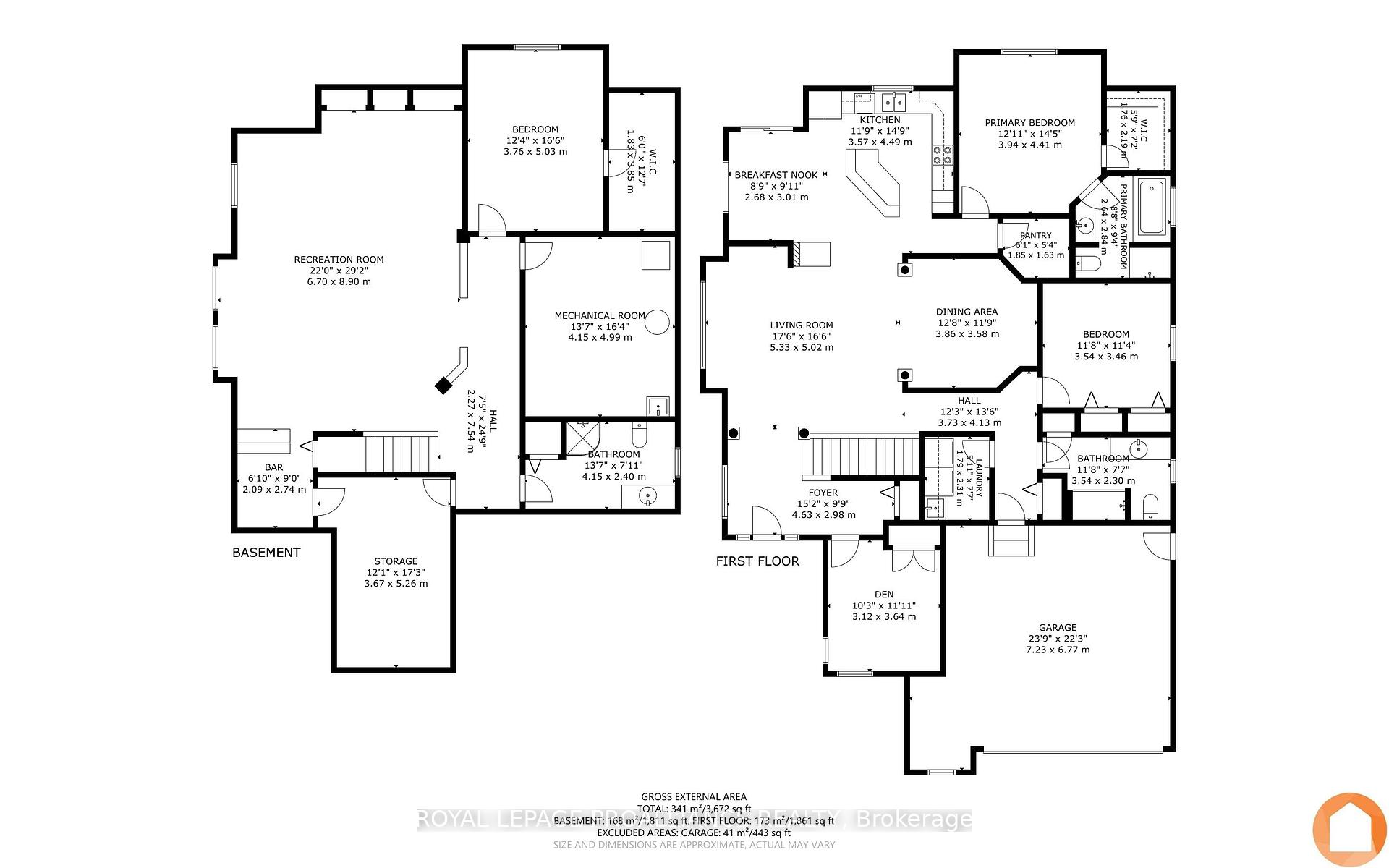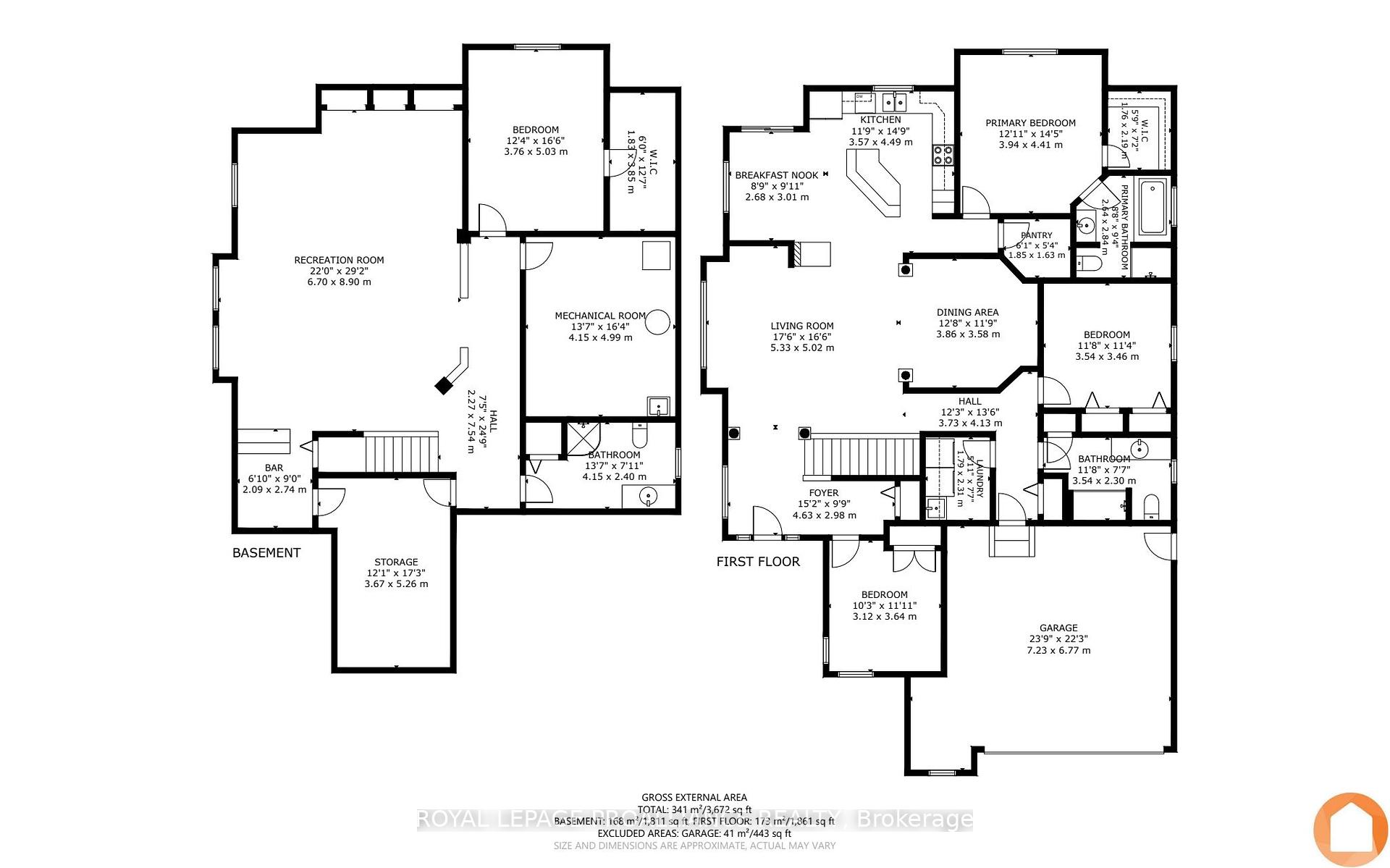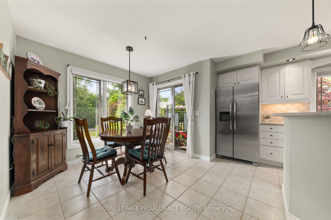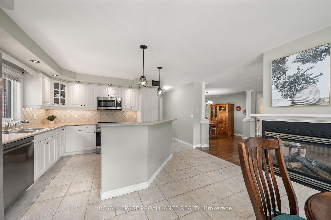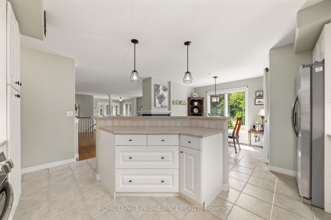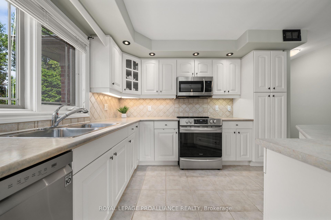$849,900
Available - For Sale
Listing ID: X12229543
22 Trillium Cour , Belleville, K8P 5M5, Hastings
| Welcome to 22 Trillium Court, a beautifully maintained all-brick bungalow nestled on a quiet cul-de-sac in central Belleville. Originally the builders model home, this thoughtfully designed property combines timeless quality with modern upgrades all on a spacious 63' x 147' landscaped lot with no neighbours on one side and direct access to a bike/walking path and a charming playground. Inside, you'll find 3+1 bedrooms and 3 full bathrooms, gleaming hardwood floors, and a warm, open-concept living space centered around a stunning three-sided gas fireplace. The large kitchen features a bright eat-in breakfast area with direct access to the backyard, and flows beautifully into a dedicated dining space, perfect for everyday living or entertaining. Enjoy the convenience of main floor laundry and a fully finished lower level offering a massive family room, bar area, 4th bedroom, full bath, and tons of storage. Key interior features include modern appliances (fridge, stove, dishwasher, washer & dryer all under 2 years old), an upgraded bathroom with new glass shower, new ceiling fans/lights for added comfort, a 220V EV charger wiring in the garage, plus a regularly maintained furnace (2008) and roof (2006). Step outside to a professionally designed garden oasis that was proudly featured on the 2024 Belleville Garden Tour. Enjoy interlock walkways, patios, and a double-wide driveway with interlock banding, a tranquil pond with aerator, mature trees, and gardens designed for continuous seasonal colour plus a spacious attached double garage with a potting area. Whether you're relaxing in the lush backyard or exploring nearby trails and parks, 22 Trillium Court offers a rare combination of privacy, charm, and convenience, all just minutes from the heart of Belleville. |
| Price | $849,900 |
| Taxes: | $7321.51 |
| Occupancy: | Owner |
| Address: | 22 Trillium Cour , Belleville, K8P 5M5, Hastings |
| Directions/Cross Streets: | College St W/Heartwood Dr. |
| Rooms: | 11 |
| Rooms +: | 5 |
| Bedrooms: | 3 |
| Bedrooms +: | 1 |
| Family Room: | T |
| Basement: | Full, Finished |
| Level/Floor | Room | Length(ft) | Width(ft) | Descriptions | |
| Room 1 | Main | Foyer | 15.19 | 9.77 | |
| Room 2 | Main | Kitchen | 11.71 | 14.73 | |
| Room 3 | Main | Breakfast | 8.79 | 9.87 | |
| Room 4 | Main | Pantry | 6.07 | 5.35 | |
| Room 5 | Main | Dining Ro | 12.66 | 11.74 | |
| Room 6 | Main | Living Ro | 17.48 | 16.47 | |
| Room 7 | Main | Primary B | 12.92 | 14.46 | |
| Room 8 | Main | Bathroom | 8.66 | 9.32 | 4 Pc Ensuite |
| Room 9 | Main | Bedroom | 11.61 | 11.35 | |
| Room 10 | Main | Bedroom | 10.23 | 11.94 | |
| Room 11 | Main | Bathroom | 11.61 | 7.54 | 3 Pc Bath |
| Room 12 | Main | Laundry | 5.87 | 7.58 | |
| Room 13 | Basement | Recreatio | 21.98 | 29.19 | |
| Room 14 | Basement | Bedroom | 12.33 | 16.5 | |
| Room 15 | Basement | Bathroom | 13.61 | 7.87 | 3 Pc Bath |
| Washroom Type | No. of Pieces | Level |
| Washroom Type 1 | 4 | Main |
| Washroom Type 2 | 3 | Main |
| Washroom Type 3 | 3 | Basement |
| Washroom Type 4 | 0 | |
| Washroom Type 5 | 0 |
| Total Area: | 0.00 |
| Approximatly Age: | 16-30 |
| Property Type: | Detached |
| Style: | Bungalow |
| Exterior: | Brick, Stone |
| Garage Type: | Attached |
| (Parking/)Drive: | Private Do |
| Drive Parking Spaces: | 4 |
| Park #1 | |
| Parking Type: | Private Do |
| Park #2 | |
| Parking Type: | Private Do |
| Pool: | None |
| Approximatly Age: | 16-30 |
| Approximatly Square Footage: | 1500-2000 |
| Property Features: | Golf, Greenbelt/Conserva |
| CAC Included: | N |
| Water Included: | N |
| Cabel TV Included: | N |
| Common Elements Included: | N |
| Heat Included: | N |
| Parking Included: | N |
| Condo Tax Included: | N |
| Building Insurance Included: | N |
| Fireplace/Stove: | Y |
| Heat Type: | Forced Air |
| Central Air Conditioning: | Central Air |
| Central Vac: | Y |
| Laundry Level: | Syste |
| Ensuite Laundry: | F |
| Sewers: | Sewer |
$
%
Years
This calculator is for demonstration purposes only. Always consult a professional
financial advisor before making personal financial decisions.
| Although the information displayed is believed to be accurate, no warranties or representations are made of any kind. |
| ROYAL LEPAGE PROALLIANCE REALTY |
|
|

Wally Islam
Real Estate Broker
Dir:
416-949-2626
Bus:
416-293-8500
Fax:
905-913-8585
| Book Showing | Email a Friend |
Jump To:
At a Glance:
| Type: | Freehold - Detached |
| Area: | Hastings |
| Municipality: | Belleville |
| Neighbourhood: | Belleville Ward |
| Style: | Bungalow |
| Approximate Age: | 16-30 |
| Tax: | $7,321.51 |
| Beds: | 3+1 |
| Baths: | 3 |
| Fireplace: | Y |
| Pool: | None |
Locatin Map:
Payment Calculator:
