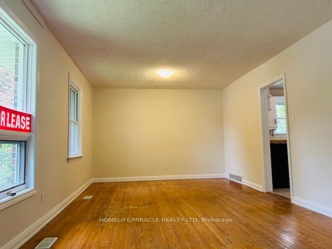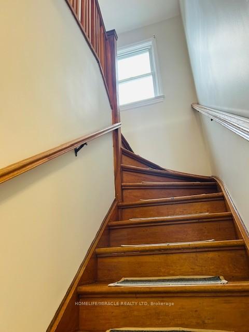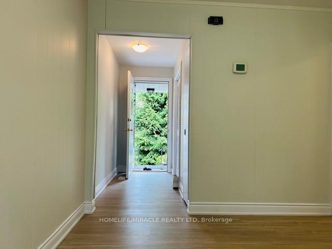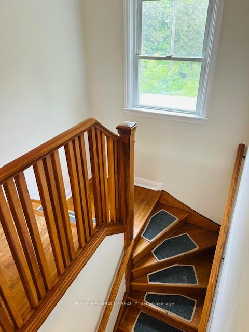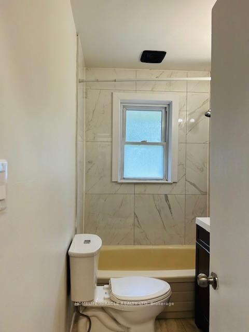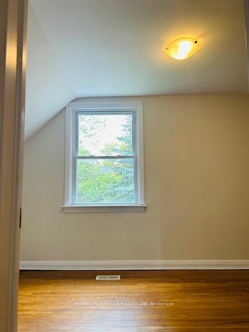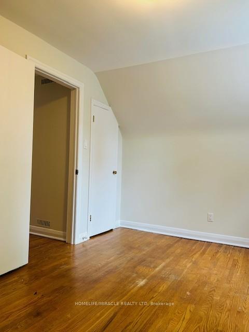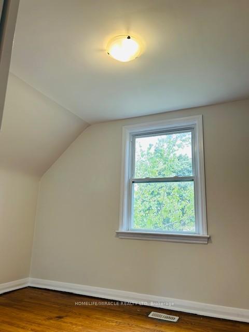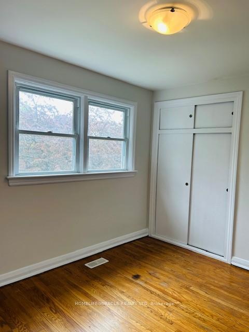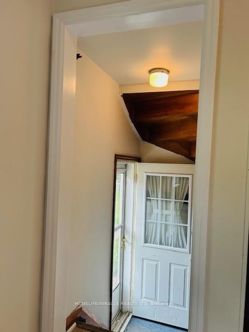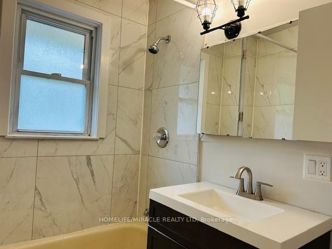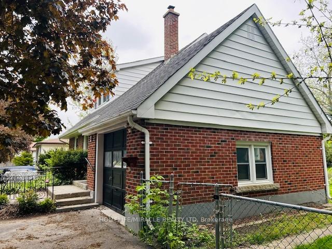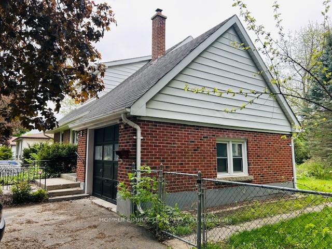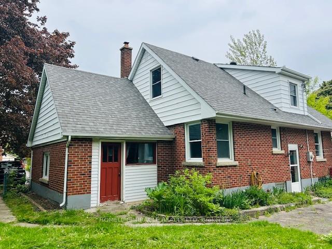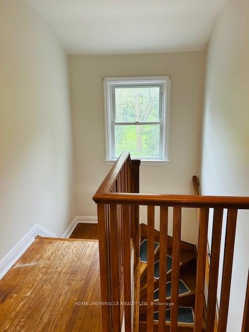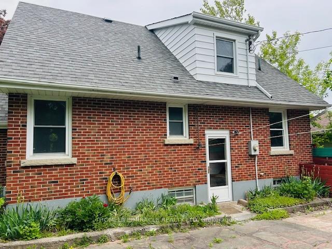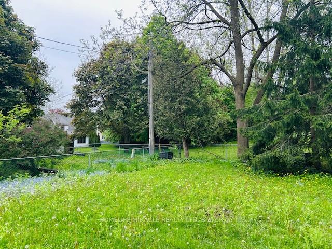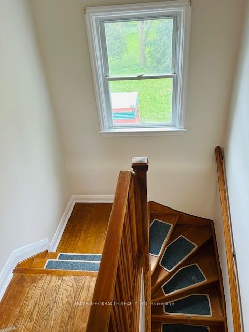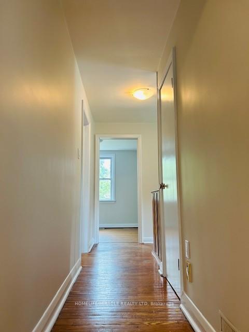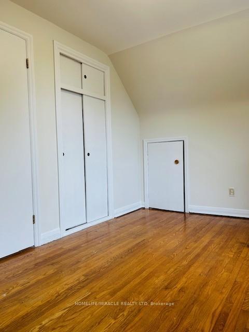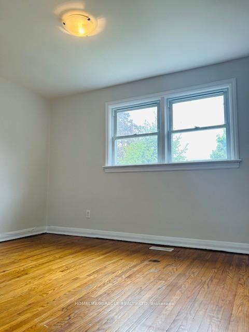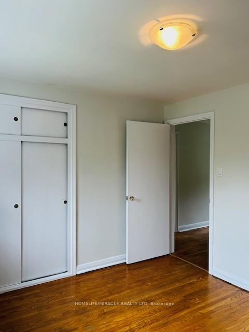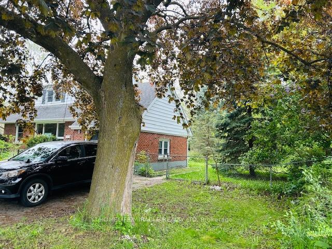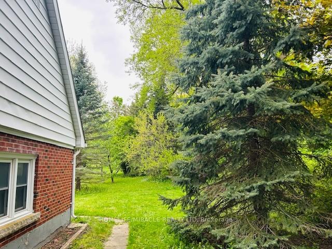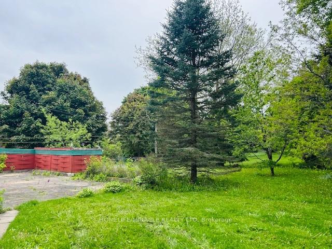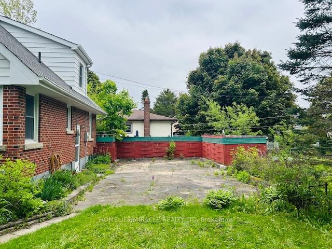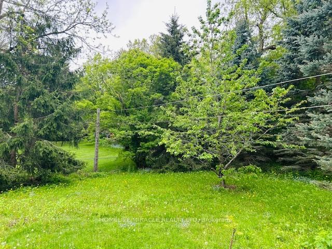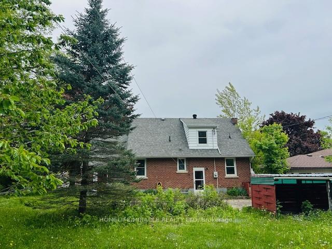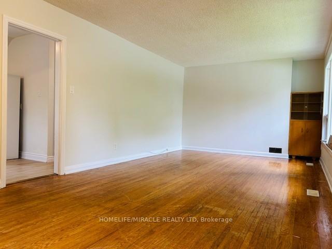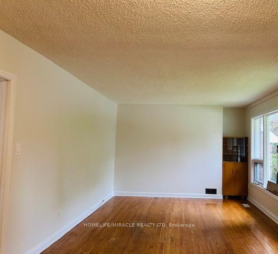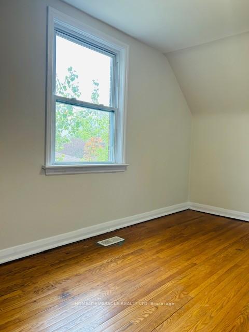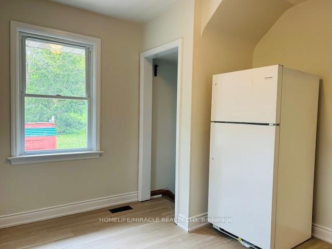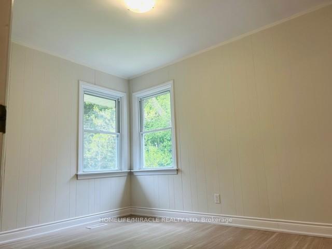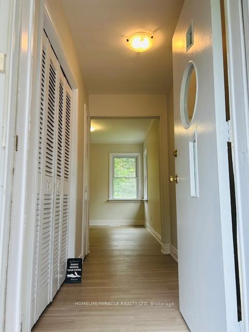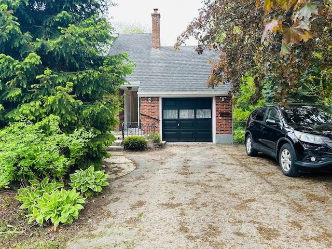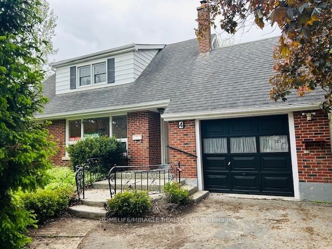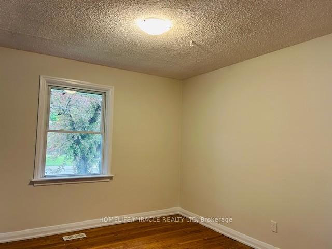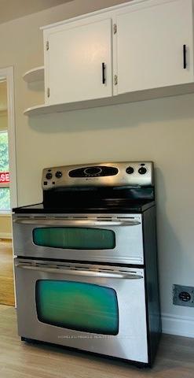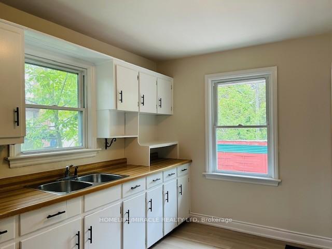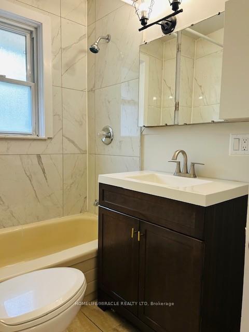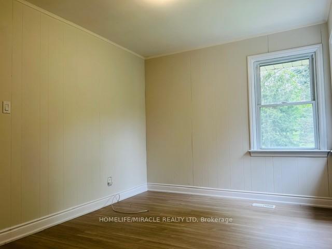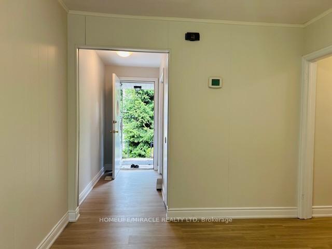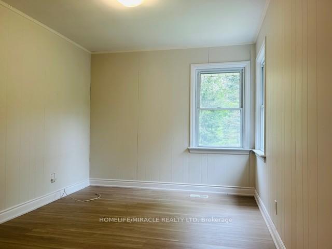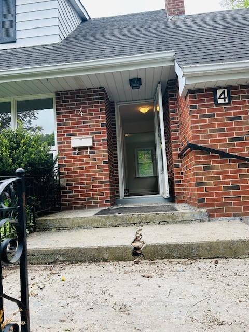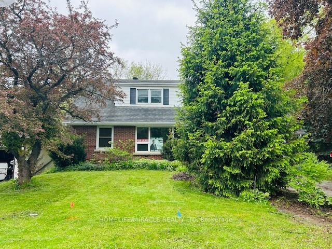$2,800
Available - For Rent
Listing ID: W12227930
4 4th Aven , Orangeville, L9W 1G5, Dufferin
| Great Opportunity to Lease a Detached Home in Orangeville with full Upgrades. Discover your serene oasis in the heart of Orangeville! This stunning, recently upgraded detached home offers a perfect blend of tranquility and convenience. Situated on a spacious 80x130 lot, the property boasts a private backyard surrounded by nature, yet remains close to downtown amenities. Key Features: Freshly painted interior, New waterproof vinyl flooring on main floor, Huge family room with picturesque windows and hardwood floor, Spacious 3 bedrooms with closets, windows, and hardwood flooring, North-facing exposure with ample of natural light throughout the day. car garage with additional parking for 4 cars in the driveway, Basement recreation room with antique wood fireplace and cold room, Beautifully landscaped front and backyards with fruit trees and vegetable beds & fully fenced. New appliances, LED light fixtures, and Central A/C & Heating With Gas Furnace Installed. Convenient Location: Close to downtown Orangeville and Hwy 10, Ranked #1 schools in the area, Nearby shopping, cinemas, restaurants, parks, and hospital. Don't miss this incredible opportunity to lease a luxurious home in a desirable location. Requirement's : NO PETS, NON SMOKERS & ONLY EMPLOYED PEOPLE WILL APPLY !!! |
| Price | $2,800 |
| Taxes: | $0.00 |
| Occupancy: | Vacant |
| Address: | 4 4th Aven , Orangeville, L9W 1G5, Dufferin |
| Directions/Cross Streets: | First Street & Fourth Ave |
| Rooms: | 7 |
| Rooms +: | 1 |
| Bedrooms: | 3 |
| Bedrooms +: | 0 |
| Family Room: | T |
| Basement: | Partially Fi |
| Furnished: | Unfu |
| Level/Floor | Room | Length(ft) | Width(ft) | Descriptions | |
| Room 1 | Main | Living Ro | 9.51 | 11.64 | Vinyl Floor, Large Window, Overlooks Backyard |
| Room 2 | Main | Dining Ro | 23.62 | 11.64 | Hardwood Floor, Large Window, Combined w/Family |
| Room 3 | Main | Family Ro | 23.62 | 11.64 | Hardwood Floor, Combined w/Dining |
| Room 4 | Main | Kitchen | 11.64 | 11.15 | Vinyl Floor, Large Window, Eat-in Kitchen |
| Room 5 | Upper | Primary B | 13.28 | 8.36 | Hardwood Floor, Large Window, Double Closet |
| Room 6 | Upper | Bedroom 2 | 13.28 | 8.2 | Hardwood Floor, Large Window, Closet |
| Room 7 | Upper | Bedroom 3 | 10.99 | 9.25 | Hardwood Floor, Window, Closet |
| Room 8 | Basement | Recreatio | 27.88 | 11.64 | Tile Floor, Wood Stove, Sump Pump |
| Room 9 | Basement | Other | 14.76 | 10.33 | Concrete Floor, Unfinished, Window |
| Room 10 | Basement | Utility R | 10.66 | 10.82 | Concrete Floor, Unfinished, Window |
| Washroom Type | No. of Pieces | Level |
| Washroom Type 1 | 4 | Ground |
| Washroom Type 2 | 0 | |
| Washroom Type 3 | 0 | |
| Washroom Type 4 | 0 | |
| Washroom Type 5 | 0 |
| Total Area: | 0.00 |
| Property Type: | Detached |
| Style: | 1 1/2 Storey |
| Exterior: | Brick |
| Garage Type: | Attached |
| (Parking/)Drive: | Private |
| Drive Parking Spaces: | 4 |
| Park #1 | |
| Parking Type: | Private |
| Park #2 | |
| Parking Type: | Private |
| Pool: | None |
| Laundry Access: | In Basement, |
| Other Structures: | Shed |
| Approximatly Square Footage: | 1100-1500 |
| Property Features: | Fenced Yard, Hospital |
| CAC Included: | N |
| Water Included: | N |
| Cabel TV Included: | N |
| Common Elements Included: | N |
| Heat Included: | N |
| Parking Included: | Y |
| Condo Tax Included: | N |
| Building Insurance Included: | N |
| Fireplace/Stove: | Y |
| Heat Type: | Forced Air |
| Central Air Conditioning: | Central Air |
| Central Vac: | Y |
| Laundry Level: | Syste |
| Ensuite Laundry: | F |
| Sewers: | Sewer |
| Utilities-Cable: | A |
| Utilities-Hydro: | A |
| Although the information displayed is believed to be accurate, no warranties or representations are made of any kind. |
| HOMELIFE/MIRACLE REALTY LTD |
|
|

Wally Islam
Real Estate Broker
Dir:
416-949-2626
Bus:
416-293-8500
Fax:
905-913-8585
| Book Showing | Email a Friend |
Jump To:
At a Glance:
| Type: | Freehold - Detached |
| Area: | Dufferin |
| Municipality: | Orangeville |
| Neighbourhood: | Orangeville |
| Style: | 1 1/2 Storey |
| Beds: | 3 |
| Baths: | 1 |
| Fireplace: | Y |
| Pool: | None |
Locatin Map:
