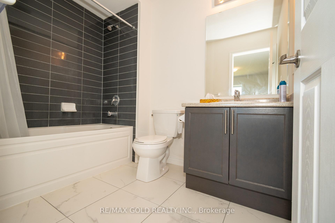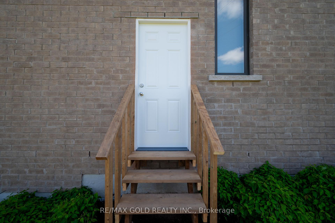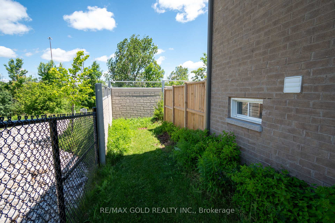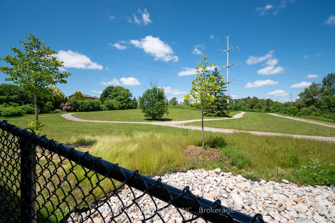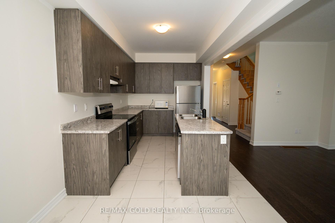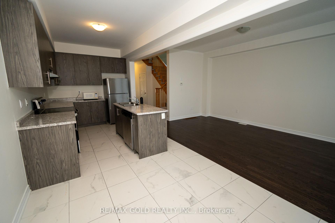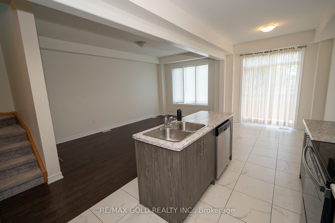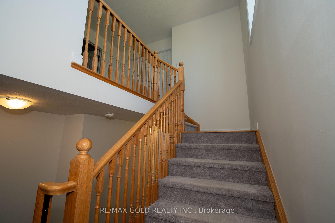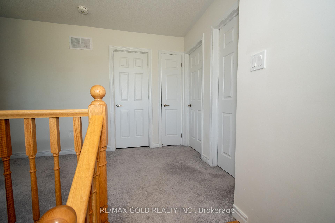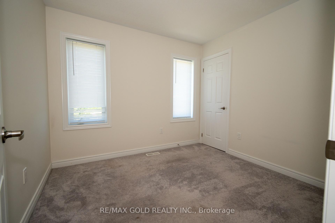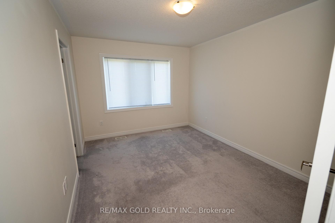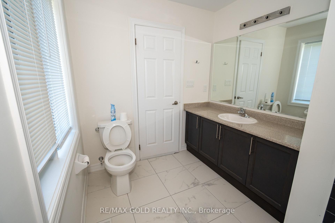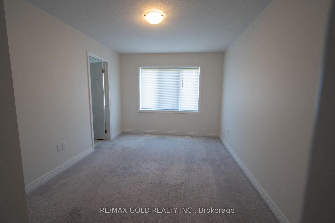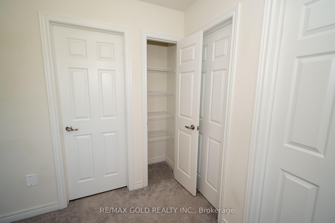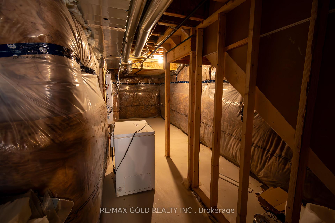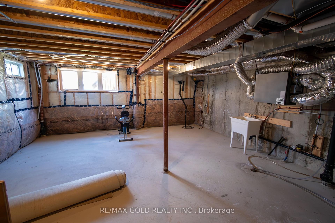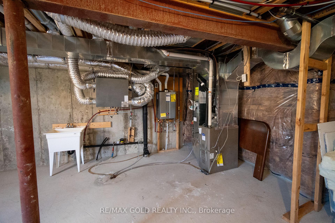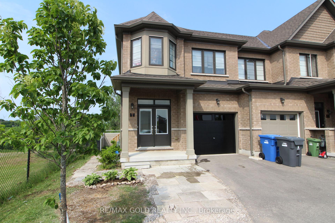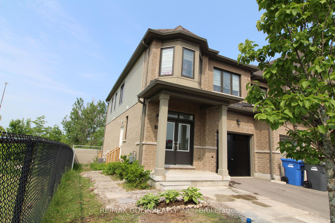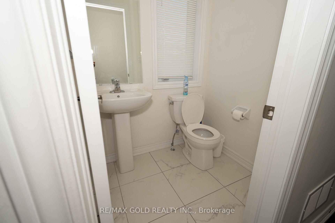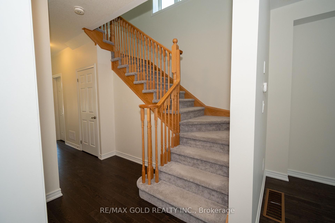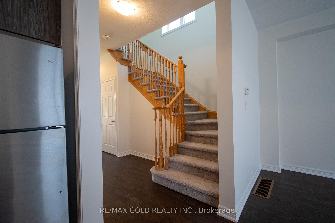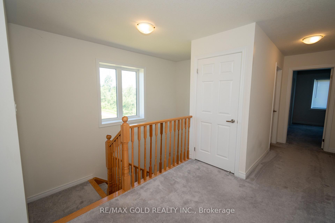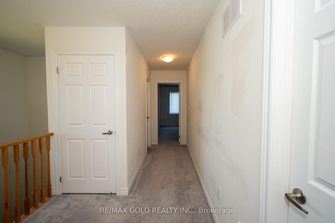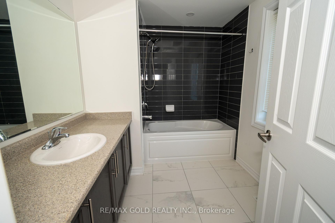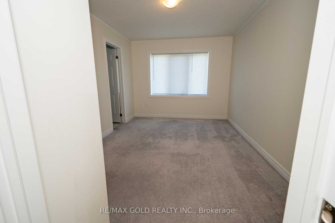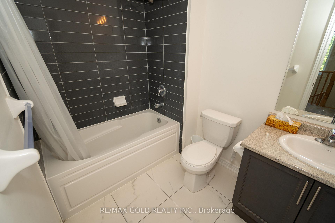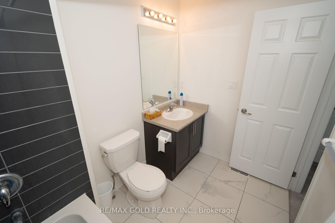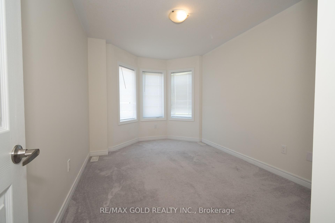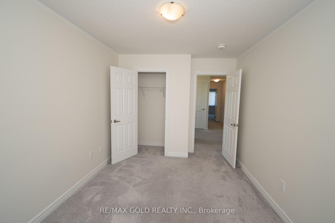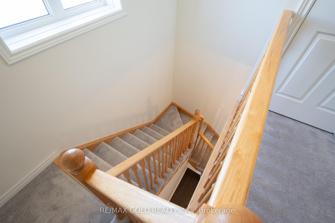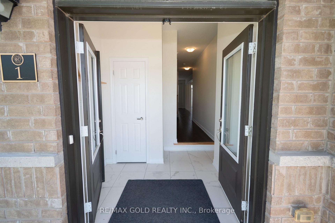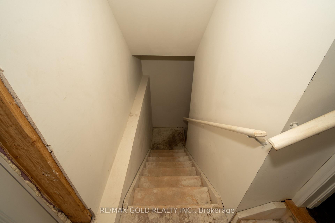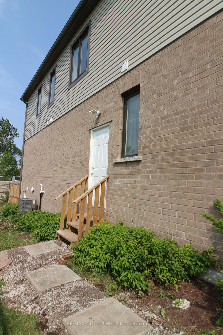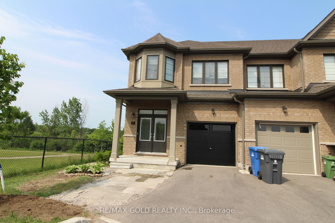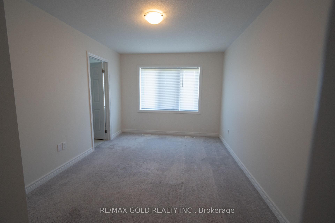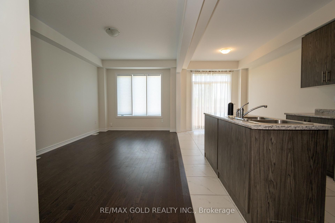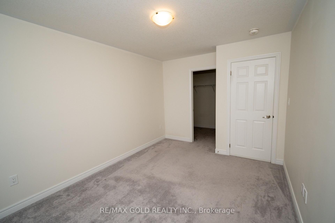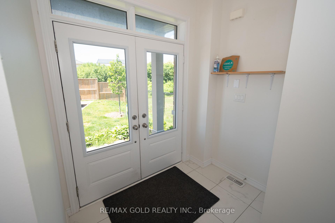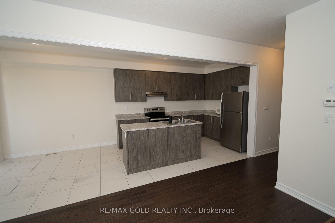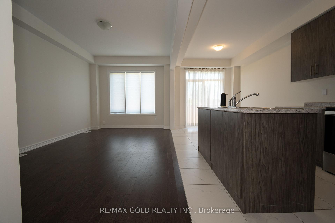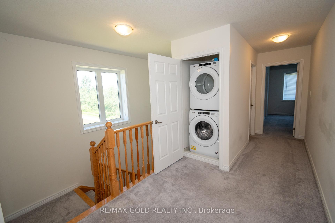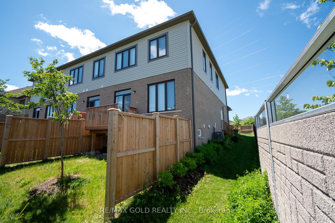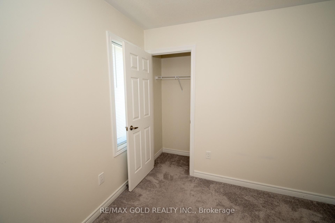$650,000
Available - For Sale
Listing ID: X12230183
166 Deerpath Driv , Guelph, N1K 0E2, Wellington
| Attention Buyers! Beautiful modern 4 bedroom end unit townhome located in the heart of Guelph with legal side separate entrance. Potential to earn income after renovation of basement. Hardwood floors throughout the hallway leading to the foyer. The kitchen boasts beautiful breakfast tiles, island & stainless steel appliances. A double door entry to the house. 2nd floor laundry. Primary bedroom W/A walk-in closet and ensuite bathroom. The other 3 bedrooms also offer large windows and closets. Upgraded kitchen. The upper floor is adorned with lush carpeting. Visitor can use visitor parking. Huge attached garage, newly installed garage door no house at the back. Huge potential of first time home buyer and investors. Close to all amenities. Minute to park. Minutes to University of Guelph, Go Station, Conestoga College, Hwy 401, Costco, West end Rec Centre and Schools. |
| Price | $650,000 |
| Taxes: | $4460.00 |
| Assessment Year: | 2024 |
| Occupancy: | Tenant |
| Address: | 166 Deerpath Driv , Guelph, N1K 0E2, Wellington |
| Directions/Cross Streets: | Imperial Rd S & Paisley Rd |
| Rooms: | 12 |
| Bedrooms: | 4 |
| Bedrooms +: | 0 |
| Family Room: | F |
| Basement: | Separate Ent, Unfinished |
| Level/Floor | Room | Length(ft) | Width(ft) | Descriptions | |
| Room 1 | Main | Kitchen | |||
| Room 2 | Main | Breakfast | |||
| Room 3 | Main | Living Ro | |||
| Room 4 | Main | Bathroom | |||
| Room 5 | Main | Foyer | |||
| Room 6 | Second | Primary B | 19.16 | 13.02 | 3 Pc Bath, W/W Closet |
| Room 7 | Second | Bedroom 2 | 11.61 | 9.12 | Closet |
| Room 8 | Second | Bedroom 3 | 12.99 | 9.12 | Closet |
| Room 9 | Second | Bedroom 4 | 14.01 | 9.18 | Closet |
| Room 10 | Second | Bathroom | 3 Pc Bath | ||
| Room 11 | Second | Bathroom | 3 Pc Bath | ||
| Room 12 | Second | Laundry |
| Washroom Type | No. of Pieces | Level |
| Washroom Type 1 | 4 | Second |
| Washroom Type 2 | 2 | Main |
| Washroom Type 3 | 0 | |
| Washroom Type 4 | 0 | |
| Washroom Type 5 | 0 |
| Total Area: | 0.00 |
| Approximatly Age: | 0-5 |
| Property Type: | Att/Row/Townhouse |
| Style: | 2-Storey |
| Exterior: | Brick |
| Garage Type: | Built-In |
| (Parking/)Drive: | Private |
| Drive Parking Spaces: | 2 |
| Park #1 | |
| Parking Type: | Private |
| Park #2 | |
| Parking Type: | Private |
| Pool: | None |
| Approximatly Age: | 0-5 |
| Approximatly Square Footage: | 1500-2000 |
| CAC Included: | N |
| Water Included: | N |
| Cabel TV Included: | N |
| Common Elements Included: | N |
| Heat Included: | N |
| Parking Included: | N |
| Condo Tax Included: | N |
| Building Insurance Included: | N |
| Fireplace/Stove: | N |
| Heat Type: | Forced Air |
| Central Air Conditioning: | Central Air |
| Central Vac: | N |
| Laundry Level: | Syste |
| Ensuite Laundry: | F |
| Elevator Lift: | False |
| Sewers: | None |
$
%
Years
This calculator is for demonstration purposes only. Always consult a professional
financial advisor before making personal financial decisions.
| Although the information displayed is believed to be accurate, no warranties or representations are made of any kind. |
| RE/MAX GOLD REALTY INC. |
|
|

Wally Islam
Real Estate Broker
Dir:
416-949-2626
Bus:
416-293-8500
Fax:
905-913-8585
| Book Showing | Email a Friend |
Jump To:
At a Glance:
| Type: | Freehold - Att/Row/Townhouse |
| Area: | Wellington |
| Municipality: | Guelph |
| Neighbourhood: | Willow West/Sugarbush/West Acres |
| Style: | 2-Storey |
| Approximate Age: | 0-5 |
| Tax: | $4,460 |
| Beds: | 4 |
| Baths: | 3 |
| Fireplace: | N |
| Pool: | None |
Locatin Map:
Payment Calculator:
