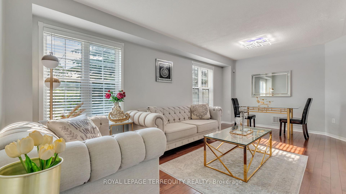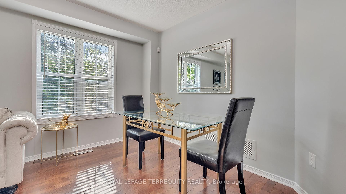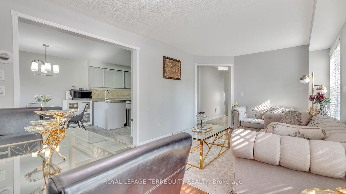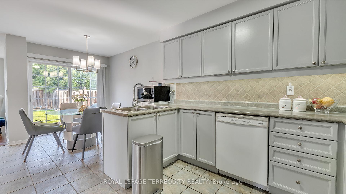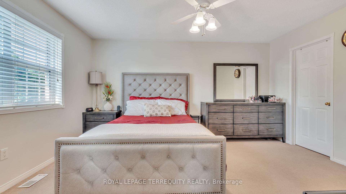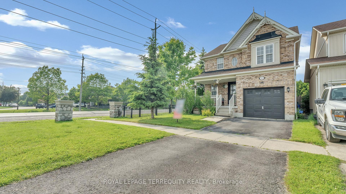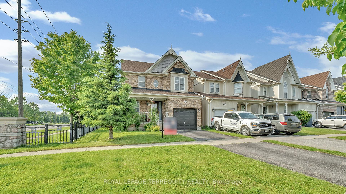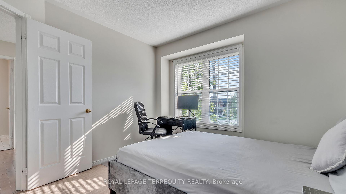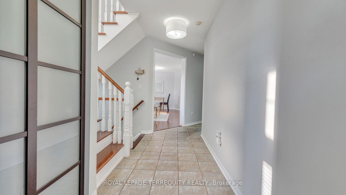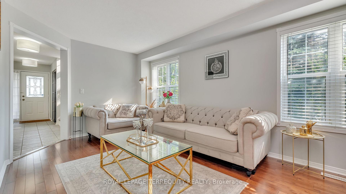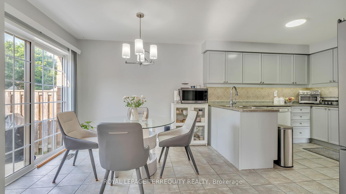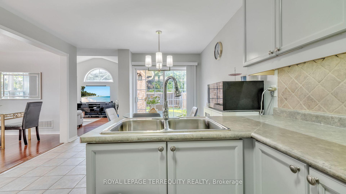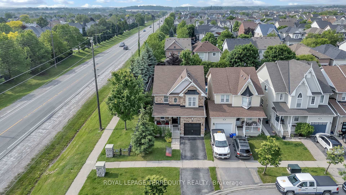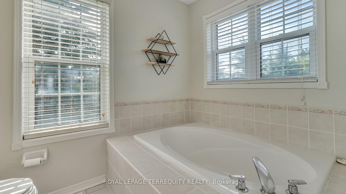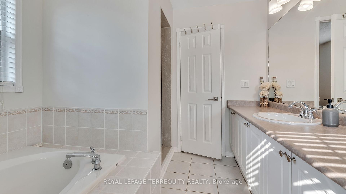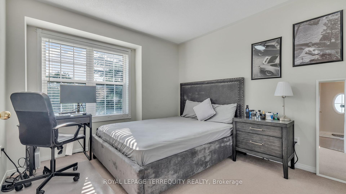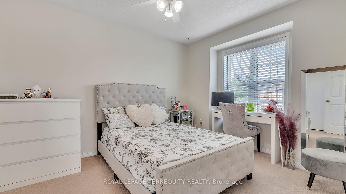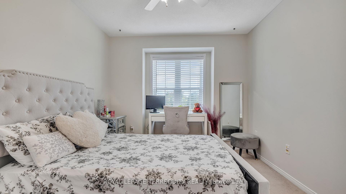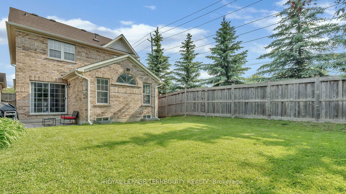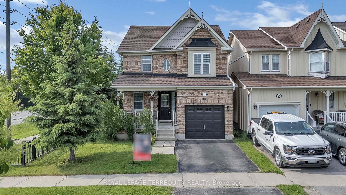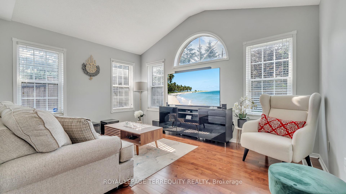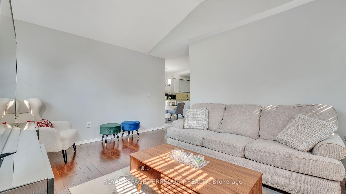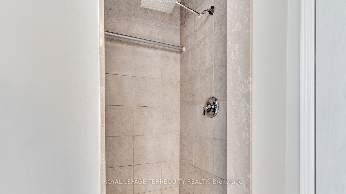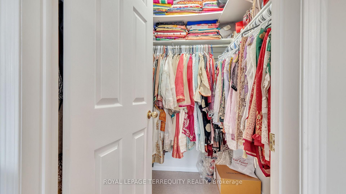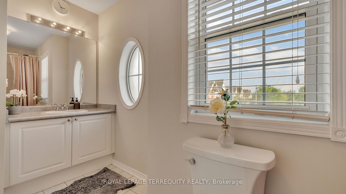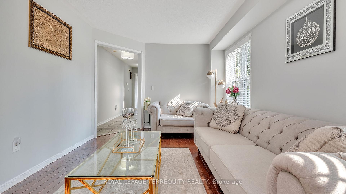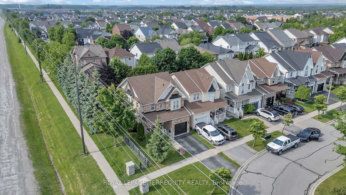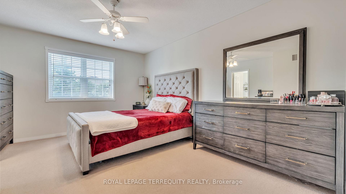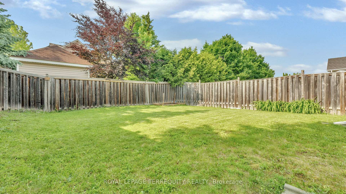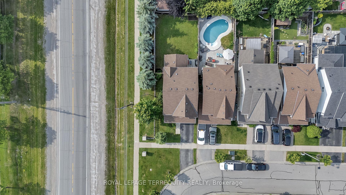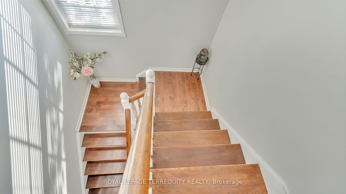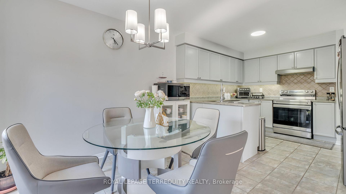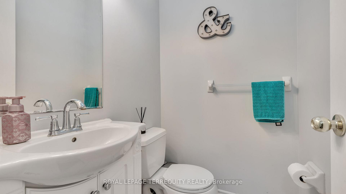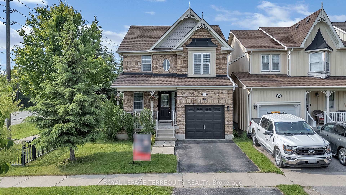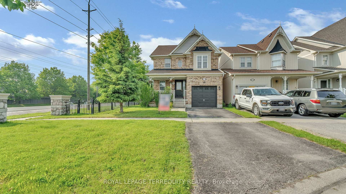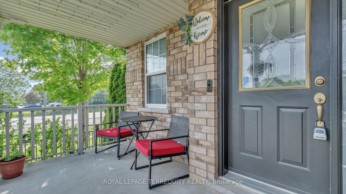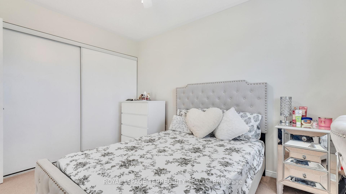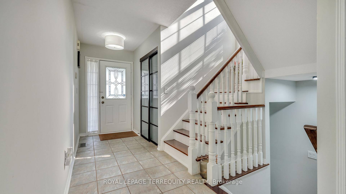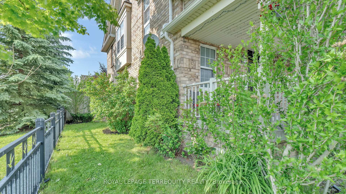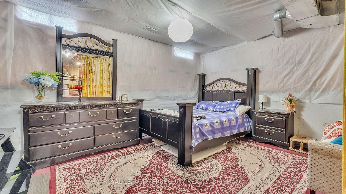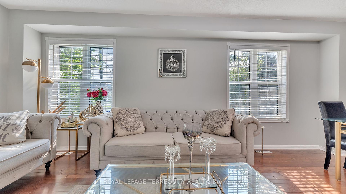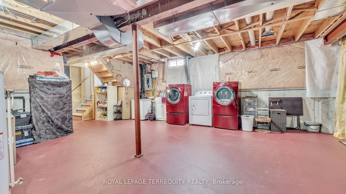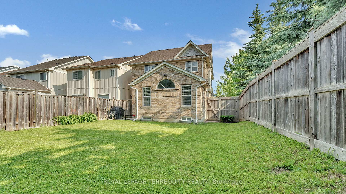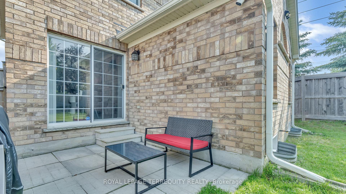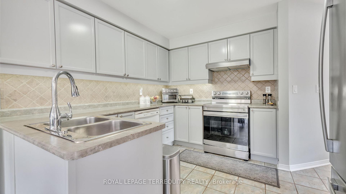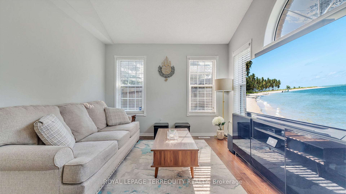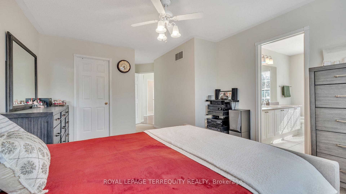$1,079,000
Available - For Sale
Listing ID: E12212647
55 Beaumaris Cres , Whitby, L1M 2H4, Durham
| Great Value In The Fabulous Community Of Brooklin! Almost 1800 Sq Ft Design Welcomes You With An Inviting Front Porch And An Interior Flooded With An Abundance Of Natural Light From Extra Windows And No Homes On One Side! Spacious Kitchen With Breakfast Room & Walk Out To Patio, Hardwood Floor In Living & Dining And Main Floor Family Room. Hardwood Staircase With White Risers & Pickets Leads To The Primary Suite Featuring A Large Walk In Closet And 4 Piece Ensuite With Separate Shower, Soaker Tub And Oversized Vanity. A Quaint Oval Window In The 2nd 4 Piece Bathroom Services The Additional 2 Bedrooms. Powder Room Is Tucked Away On The Mid Level Leading To The Basement Awaiting Your Vision & Personal Touch. 2 Minutes to HWY 407,Close to all amenities. |
| Price | $1,079,000 |
| Taxes: | $5872.00 |
| Occupancy: | Owner |
| Address: | 55 Beaumaris Cres , Whitby, L1M 2H4, Durham |
| Directions/Cross Streets: | Thickson/Winchester |
| Rooms: | 8 |
| Bedrooms: | 3 |
| Bedrooms +: | 0 |
| Family Room: | T |
| Basement: | Full, Unfinished |
| Level/Floor | Room | Length(ft) | Width(ft) | Descriptions | |
| Room 1 | Main | Living Ro | 19.35 | 9.84 | Hardwood Floor, Combined w/Dining |
| Room 2 | Main | Dining Ro | 19.35 | 9.84 | Hardwood Floor, Combined w/Living |
| Room 3 | Main | Kitchen | 18.43 | 11.48 | Ceramic Floor, Backsplash |
| Room 4 | Main | Breakfast | 11.41 | 10.3 | Ceramic Floor, W/O To Yard, Overlooks Family |
| Room 5 | Main | Family Ro | 14.69 | 10.73 | Hardwood Floor, Overlooks Backyard, Window |
| Room 6 | Second | Primary B | 14.96 | 12.17 | Broadloom, 4 Pc Ensuite, Walk-In Closet(s) |
| Room 7 | Second | Bedroom 2 | 11.55 | 9.74 | Broadloom, Double Closet |
| Room 8 | Second | Bedroom 3 | 10.04 | 9.61 | Broadloom, Double Closet |
| Washroom Type | No. of Pieces | Level |
| Washroom Type 1 | 4 | Second |
| Washroom Type 2 | 4 | Second |
| Washroom Type 3 | 2 | Main |
| Washroom Type 4 | 0 | |
| Washroom Type 5 | 0 |
| Total Area: | 0.00 |
| Property Type: | Detached |
| Style: | 2-Storey |
| Exterior: | Brick |
| Garage Type: | Attached |
| (Parking/)Drive: | Private |
| Drive Parking Spaces: | 1 |
| Park #1 | |
| Parking Type: | Private |
| Park #2 | |
| Parking Type: | Private |
| Pool: | None |
| Approximatly Square Footage: | 1500-2000 |
| Property Features: | Clear View, Fenced Yard |
| CAC Included: | N |
| Water Included: | N |
| Cabel TV Included: | N |
| Common Elements Included: | N |
| Heat Included: | N |
| Parking Included: | N |
| Condo Tax Included: | N |
| Building Insurance Included: | N |
| Fireplace/Stove: | N |
| Heat Type: | Forced Air |
| Central Air Conditioning: | Central Air |
| Central Vac: | N |
| Laundry Level: | Syste |
| Ensuite Laundry: | F |
| Elevator Lift: | False |
| Sewers: | Sewer |
$
%
Years
This calculator is for demonstration purposes only. Always consult a professional
financial advisor before making personal financial decisions.
| Although the information displayed is believed to be accurate, no warranties or representations are made of any kind. |
| ROYAL LEPAGE TERREQUITY REALTY |
|
|

Wally Islam
Real Estate Broker
Dir:
416-949-2626
Bus:
416-293-8500
Fax:
905-913-8585
| Virtual Tour | Book Showing | Email a Friend |
Jump To:
At a Glance:
| Type: | Freehold - Detached |
| Area: | Durham |
| Municipality: | Whitby |
| Neighbourhood: | Brooklin |
| Style: | 2-Storey |
| Tax: | $5,872 |
| Beds: | 3 |
| Baths: | 3 |
| Fireplace: | N |
| Pool: | None |
Locatin Map:
Payment Calculator:
