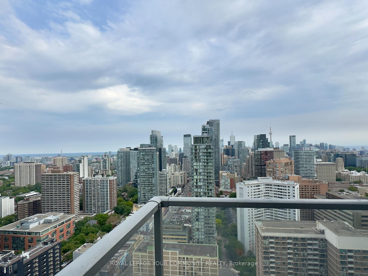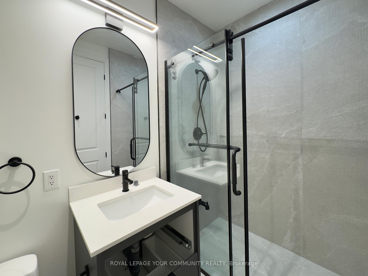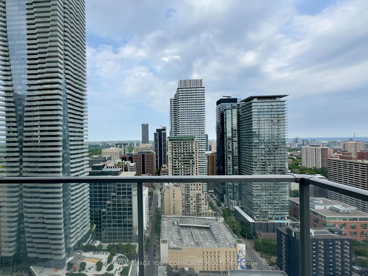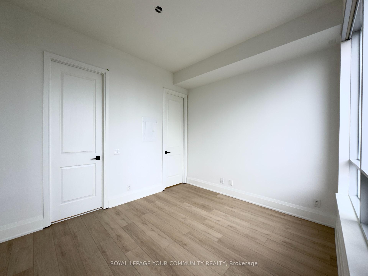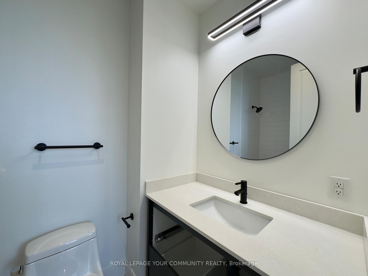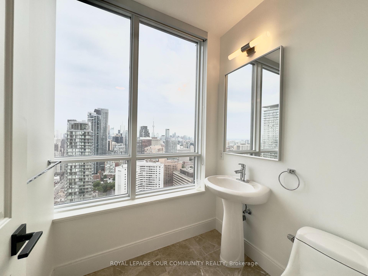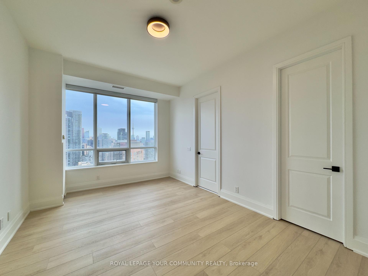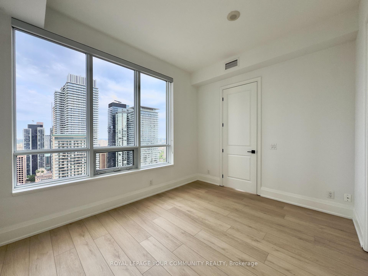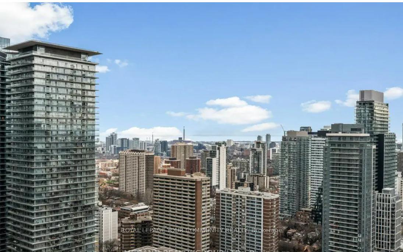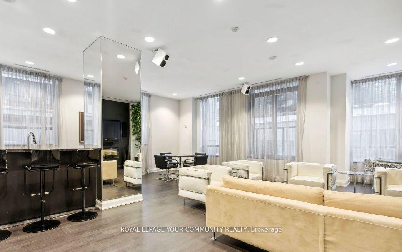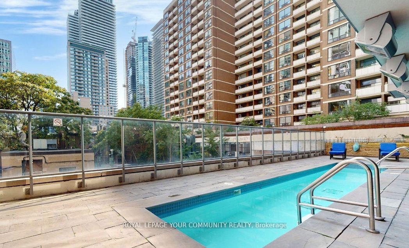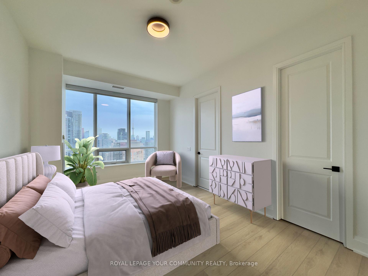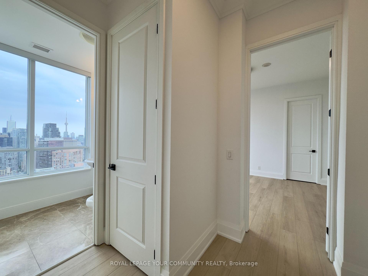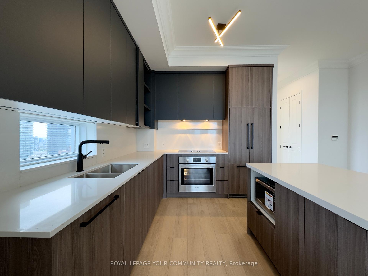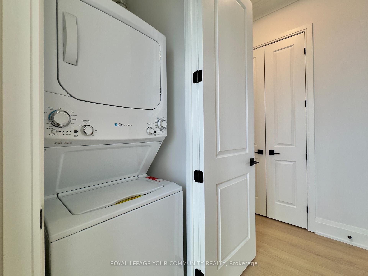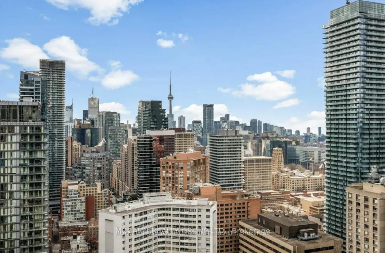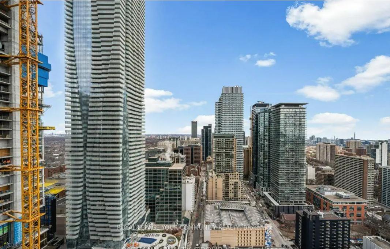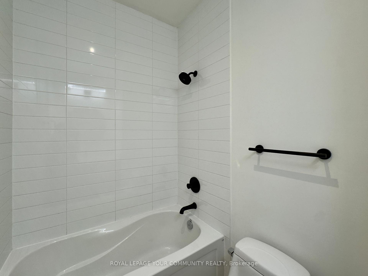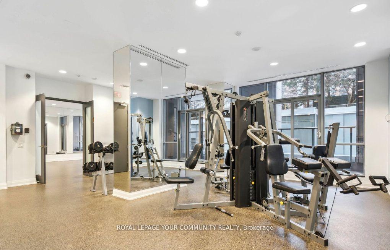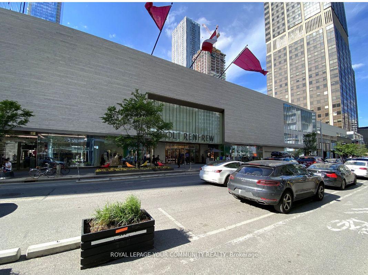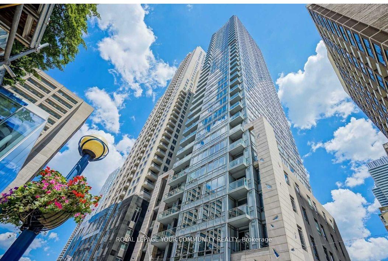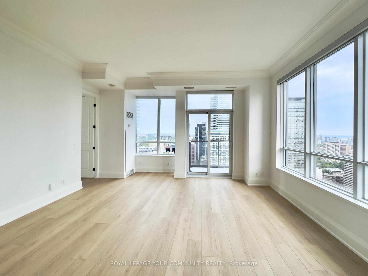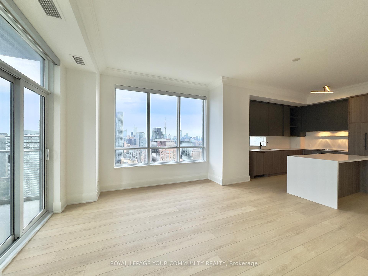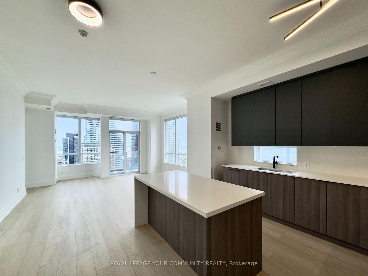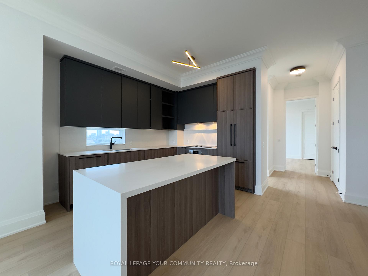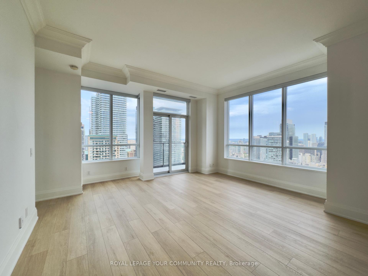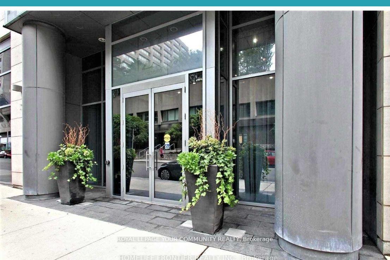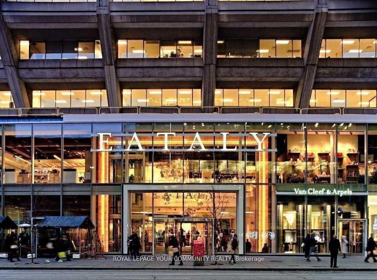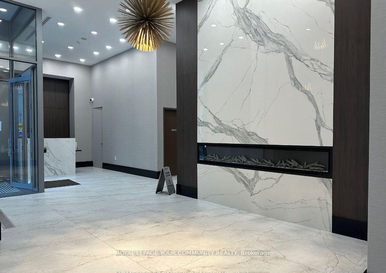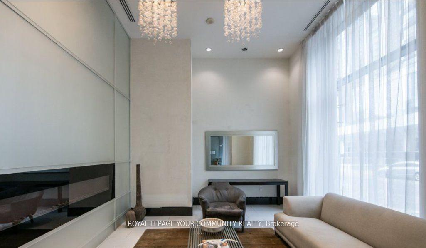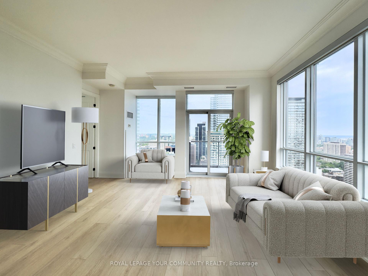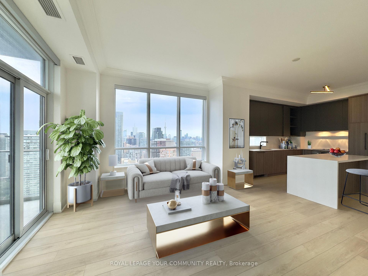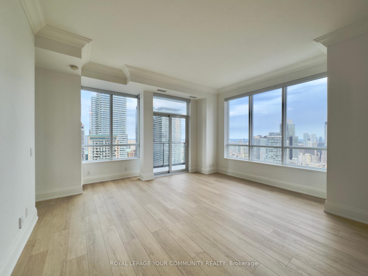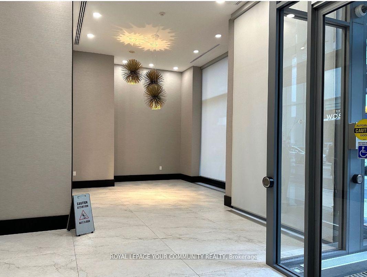$1,388,500
Available - For Sale
Listing ID: C12227797
21 Balmuto Stre , Toronto, M4Y 1W4, Toronto
| Luxury Living in the Heart of Yorkville 21 Balmuto St, Suite 3202. Over 1,200 sqf in total Welcome to Crystal Blu, a Premier Residence in Toronto's Most Prestigious Neighborhood. This Stunning Corner Suite Offers an Expansive 2-bedroom, 3 bathroom Split-bedroom Layout with Breathtaking SouthEast Views of the City Skyline and CN Tower. Perched High on the 32nd Floor with Only Two Other Units on the Level, This Residence Ensures Exceptional Privacy and Quiet. Featuring Soaring 10-foot Ceilings and Floor-to-Ceiling Windows, the Space is Bathed in Natural Light, Creating a Bright, Airy, and House-like Ambiance. Completely Renovated in 2025! Enjoy Elegant Upgrades Throughout, Including Brand-new Hardwood Flooring, Fresh Paint, New High -end Design Kitchen With Quartz Countertops, Stylish Backsplash, Modern Sink and Faucet, and Top-of-the Line Integrated Appliances. The Open-Concept Layout Includes a Spacious Living and Dining area, Perfect for Entertaining, and a Private Balcony Ideal for Enjoying the Panoramic Cityscape. The Primary Bedroom Boasts Ample Walk-In Closet Space and an Updated Ensuite with All New Fixtures, Toilet and Glass Shower , While the Second Bedroom Offers Flexibility for Guests or a Home Office. Nestled on Quiet Balmuto Street - Steps From Bay & Bloor, Yorkville, U of T, and Two Subway Lines This is Urban Luxury at it's Finest. Check Floor Plan Attached. |
| Price | $1,388,500 |
| Taxes: | $6847.00 |
| Occupancy: | Vacant |
| Address: | 21 Balmuto Stre , Toronto, M4Y 1W4, Toronto |
| Postal Code: | M4Y 1W4 |
| Province/State: | Toronto |
| Directions/Cross Streets: | Yonge / Bloor / Bay |
| Level/Floor | Room | Length(ft) | Width(ft) | Descriptions | |
| Room 1 | Flat | Living Ro | 18.53 | 15.25 | Combined w/Dining, Hardwood Floor |
| Room 2 | Flat | Dining Ro | 18.53 | 15.25 | Combined w/Living, Hardwood Floor, Balcony |
| Room 3 | Flat | Kitchen | 8.86 | 9.84 | Open Concept, Hardwood Floor, Breakfast Bar |
| Room 4 | Flat | Primary B | 15.58 | 11.32 | Large Window, Hardwood Floor, Walk-In Closet(s) |
| Room 5 | Flat | Bedroom 2 | 12.46 | 10.17 | Large Window, Hardwood Floor, Walk-In Closet(s) |
| Room 6 | Flat | Media Roo | Hardwood Floor |
| Washroom Type | No. of Pieces | Level |
| Washroom Type 1 | 4 | Flat |
| Washroom Type 2 | 3 | Flat |
| Washroom Type 3 | 2 | Flat |
| Washroom Type 4 | 0 | |
| Washroom Type 5 | 0 |
| Total Area: | 0.00 |
| Sprinklers: | Secu |
| Washrooms: | 3 |
| Heat Type: | Forced Air |
| Central Air Conditioning: | Central Air |
$
%
Years
This calculator is for demonstration purposes only. Always consult a professional
financial advisor before making personal financial decisions.
| Although the information displayed is believed to be accurate, no warranties or representations are made of any kind. |
| ROYAL LEPAGE YOUR COMMUNITY REALTY |
|
|

Wally Islam
Real Estate Broker
Dir:
416-949-2626
Bus:
416-293-8500
Fax:
905-913-8585
| Book Showing | Email a Friend |
Jump To:
At a Glance:
| Type: | Com - Condo Apartment |
| Area: | Toronto |
| Municipality: | Toronto C01 |
| Neighbourhood: | Bay Street Corridor |
| Style: | Apartment |
| Tax: | $6,847 |
| Maintenance Fee: | $1,407 |
| Beds: | 2+1 |
| Baths: | 3 |
| Fireplace: | N |
Locatin Map:
Payment Calculator:

