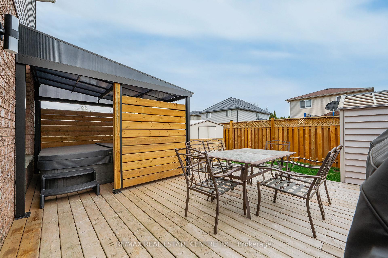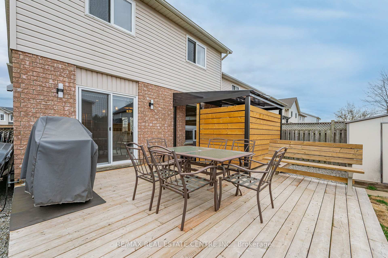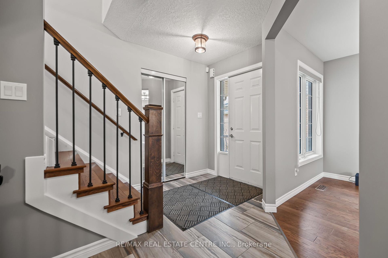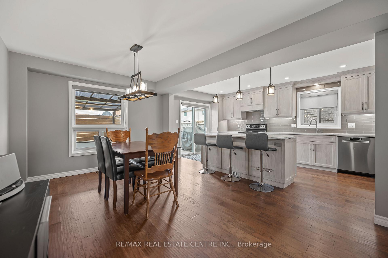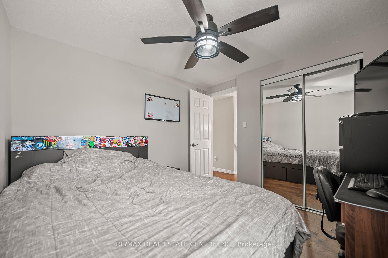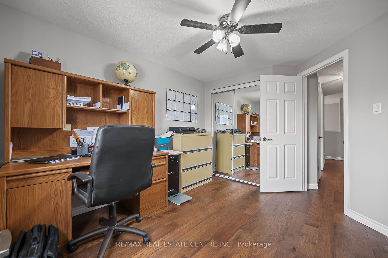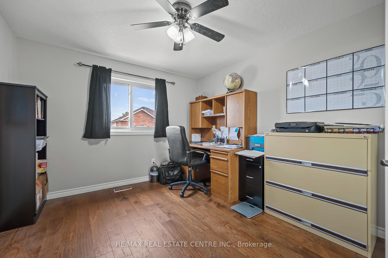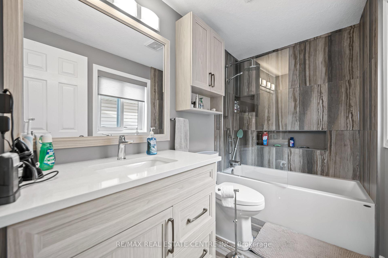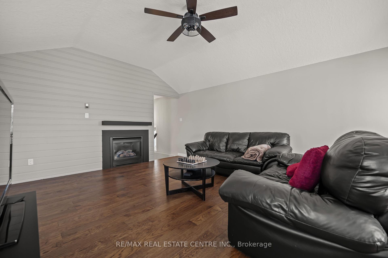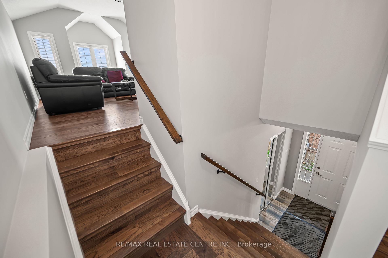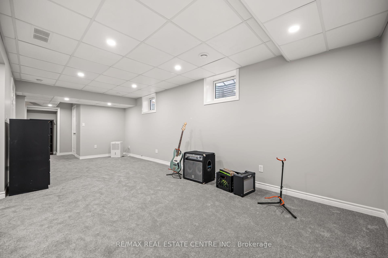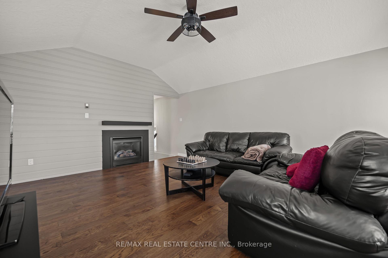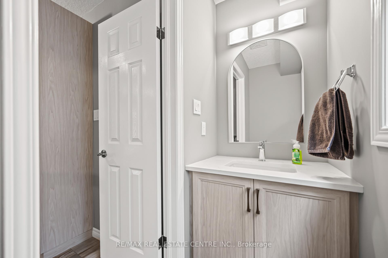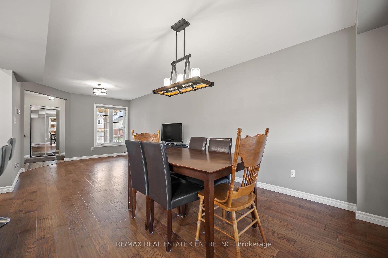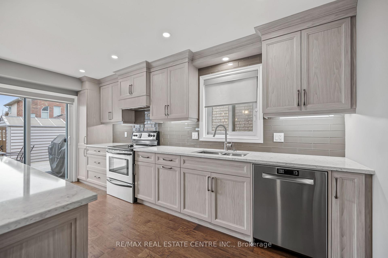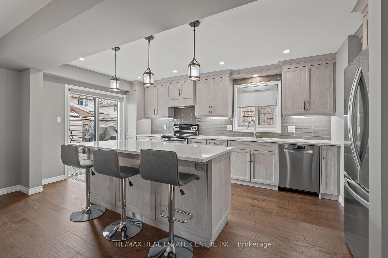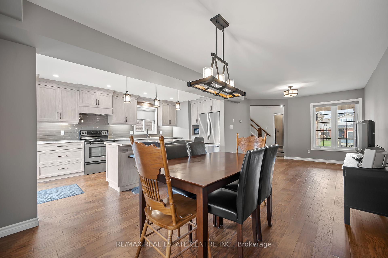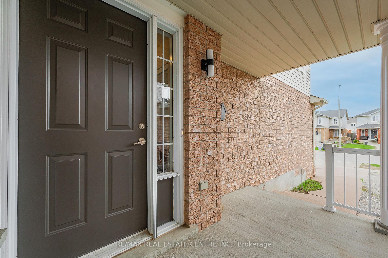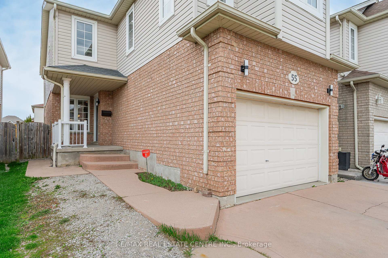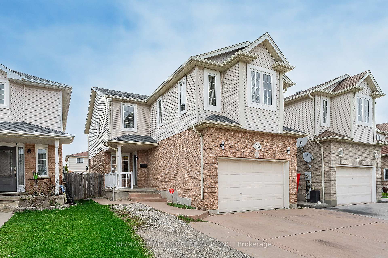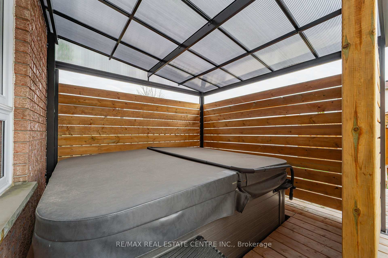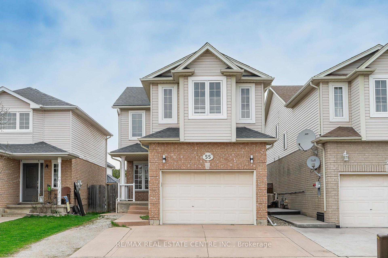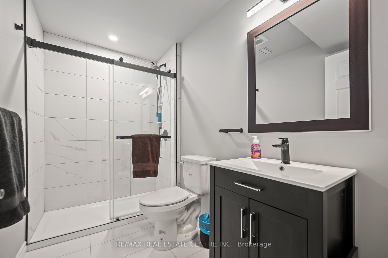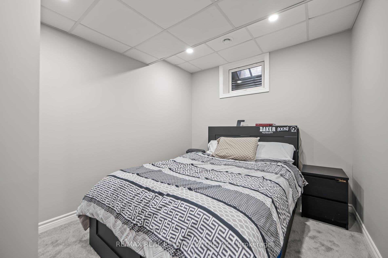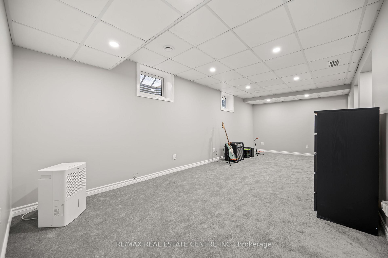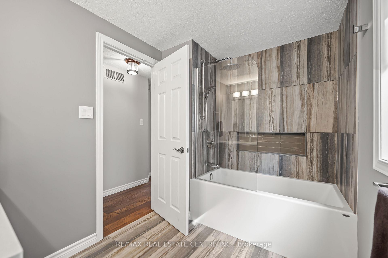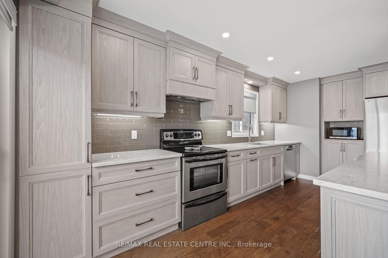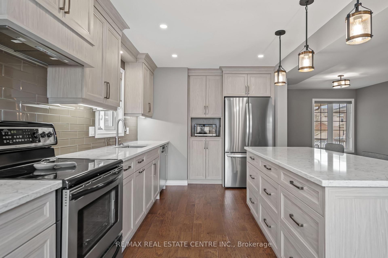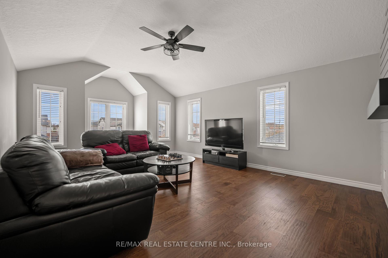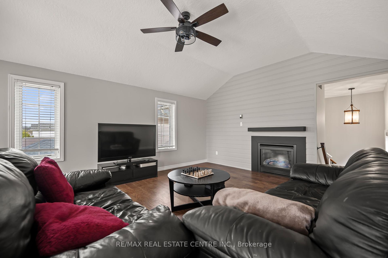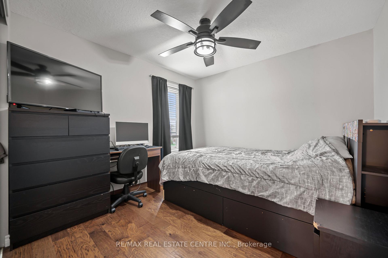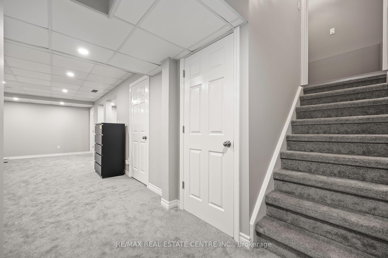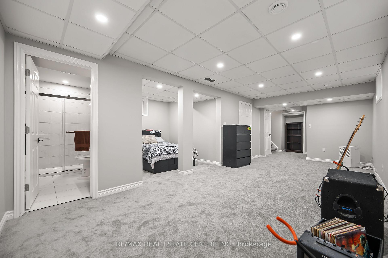$849,900
Available - For Sale
Listing ID: X12198951
55 LILYWOOD Driv , Cambridge, N1P 1G9, Waterloo
| Stunning 3-Bedroom, 4-Bathroom Home in East Galt Fully Renovated with High-End Finishes Located in a highly desirable Cambridge neighborhood, this meticulously renovated 3-bedroom, 4-bathroom home offers 2489 sq ft of total finished living space. Just minutes from top rated schools and essential amenities, the home blends luxury with everyday functionality. The main and second floors feature engineered hardwood and premium tile throughout. The open-concept layout connects the modern kitchen complete with quartz countertops and a large island to the dining and living areas creating an ideal space for everyday living and entertaining. Upstairs, a spacious family room features a natural gas fireplace, while the primary bedroom offers a private ensuite and walk-in closet. Each bathroom showcases modern finishes and quality craftsmanship. The fully finished basement adds valuable living space, perfect for a home office, rec room, or additional guest area. Additional highlights include an attached oversized single-car garage, double driveway, and thoughtful upgrades throughout. Move-in ready and finished to a high standard, this home is a rare opportunity in a sought-after community. |
| Price | $849,900 |
| Taxes: | $4925.06 |
| Occupancy: | Owner |
| Address: | 55 LILYWOOD Driv , Cambridge, N1P 1G9, Waterloo |
| Directions/Cross Streets: | Branchton & Lilywood |
| Rooms: | 10 |
| Rooms +: | 5 |
| Bedrooms: | 3 |
| Bedrooms +: | 0 |
| Family Room: | T |
| Basement: | Finished, Full |
| Level/Floor | Room | Length(ft) | Width(ft) | Descriptions | |
| Room 1 | Main | Kitchen | 18.01 | 9.51 | |
| Room 2 | Main | Living Ro | 10.76 | 9.58 | |
| Room 3 | Main | Dining Ro | 14.99 | 10.92 | |
| Room 4 | Main | Bathroom | 6.43 | 2.92 | 2 Pc Bath |
| Room 5 | Second | Primary B | 14.17 | 12.07 | |
| Room 6 | Second | Bedroom 2 | 10.17 | 9.68 | |
| Room 7 | Second | Bedroom 3 | 12.07 | 10 | |
| Room 8 | Second | Family Ro | 23.91 | 13.91 | |
| Room 9 | Second | Bathroom | 9.51 | 6.76 | 4 Pc Bath |
| Room 10 | Second | Bathroom | 8.59 | 4.82 | 4 Pc Ensuite |
| Room 11 | Basement | Bathroom | 8.92 | 4.99 | 3 Pc Bath |
| Room 12 | Basement | Cold Room | 9.91 | 5.74 | |
| Room 13 | Basement | Den | 8.76 | 8.5 | |
| Room 14 | Basement | Recreatio | 24.01 | 10.4 | |
| Room 15 | Basement | Utility R | 8.92 | 8.23 |
| Washroom Type | No. of Pieces | Level |
| Washroom Type 1 | 4 | Second |
| Washroom Type 2 | 4 | Second |
| Washroom Type 3 | 2 | Main |
| Washroom Type 4 | 3 | Basement |
| Washroom Type 5 | 0 |
| Total Area: | 0.00 |
| Approximatly Age: | 16-30 |
| Property Type: | Detached |
| Style: | 2-Storey |
| Exterior: | Brick, Vinyl Siding |
| Garage Type: | Attached |
| Drive Parking Spaces: | 2 |
| Pool: | None |
| Approximatly Age: | 16-30 |
| Approximatly Square Footage: | 1500-2000 |
| CAC Included: | N |
| Water Included: | N |
| Cabel TV Included: | N |
| Common Elements Included: | N |
| Heat Included: | N |
| Parking Included: | N |
| Condo Tax Included: | N |
| Building Insurance Included: | N |
| Fireplace/Stove: | Y |
| Heat Type: | Forced Air |
| Central Air Conditioning: | Central Air |
| Central Vac: | N |
| Laundry Level: | Syste |
| Ensuite Laundry: | F |
| Sewers: | Sewer |
$
%
Years
This calculator is for demonstration purposes only. Always consult a professional
financial advisor before making personal financial decisions.
| Although the information displayed is believed to be accurate, no warranties or representations are made of any kind. |
| RE/MAX REAL ESTATE CENTRE INC. |
|
|

Wally Islam
Real Estate Broker
Dir:
416-949-2626
Bus:
416-293-8500
Fax:
905-913-8585
| Book Showing | Email a Friend |
Jump To:
At a Glance:
| Type: | Freehold - Detached |
| Area: | Waterloo |
| Municipality: | Cambridge |
| Neighbourhood: | Dufferin Grove |
| Style: | 2-Storey |
| Approximate Age: | 16-30 |
| Tax: | $4,925.06 |
| Beds: | 3 |
| Baths: | 4 |
| Fireplace: | Y |
| Pool: | None |
Locatin Map:
Payment Calculator:
