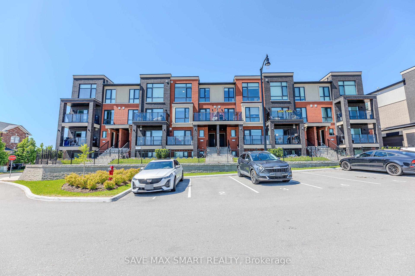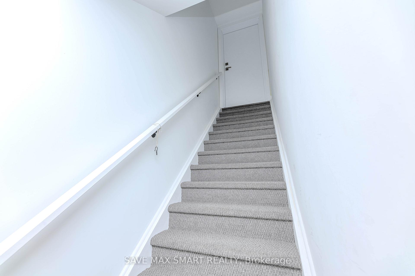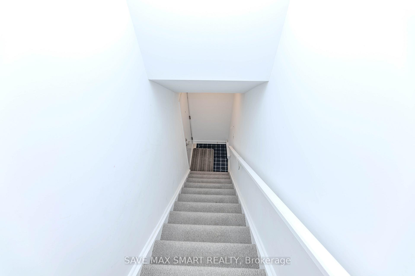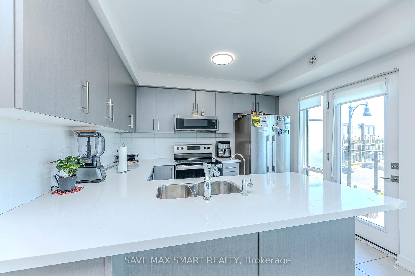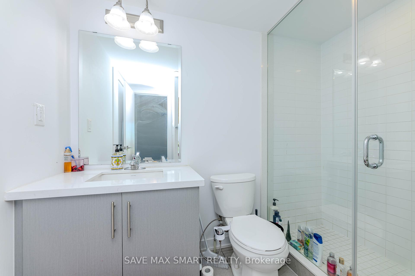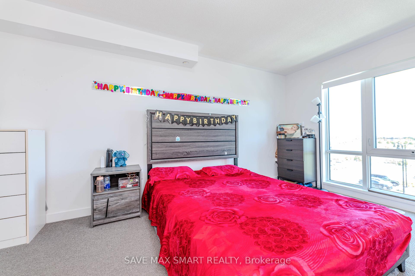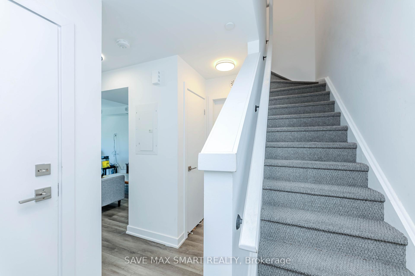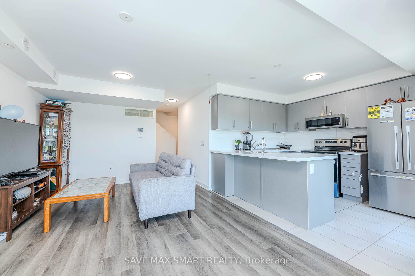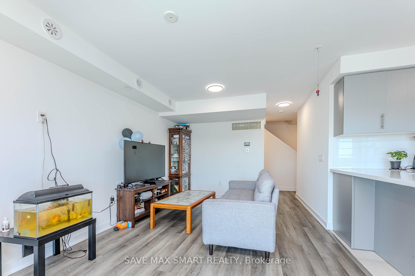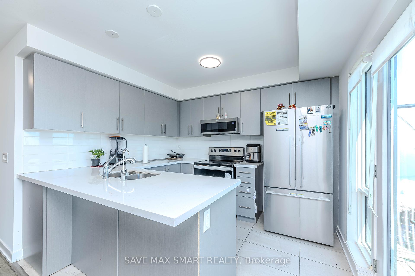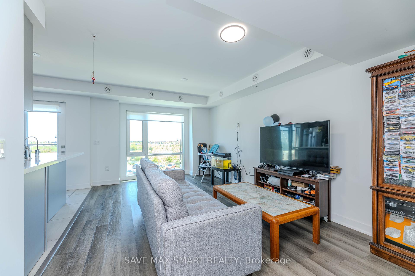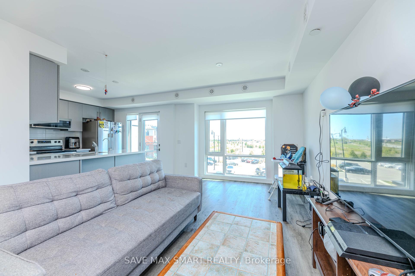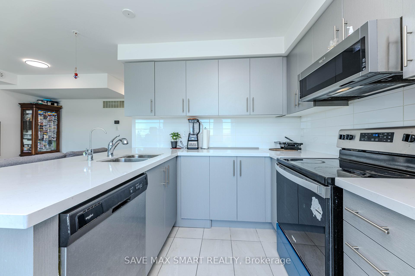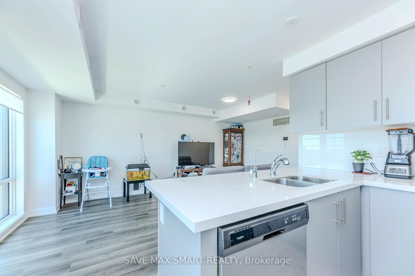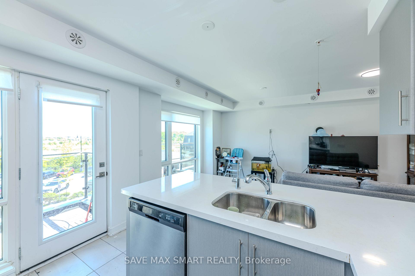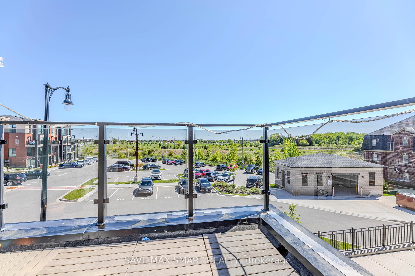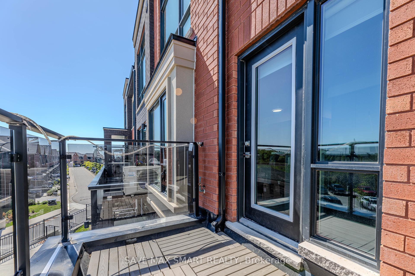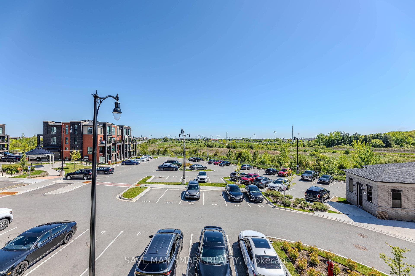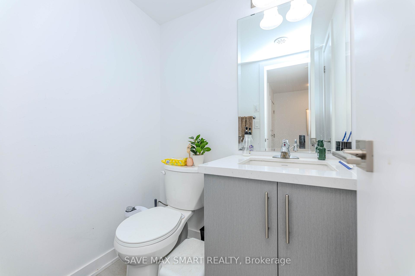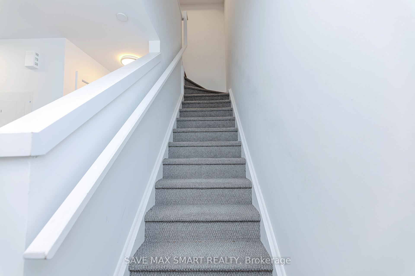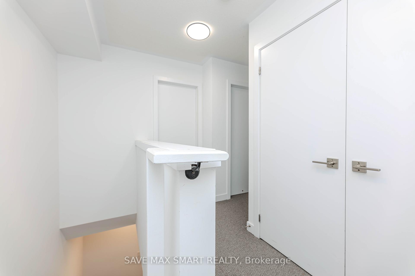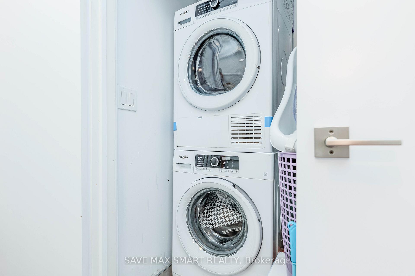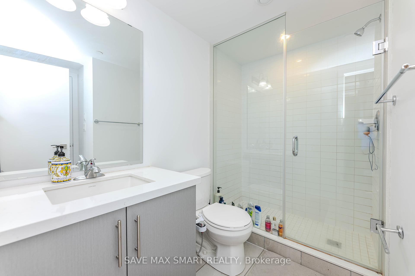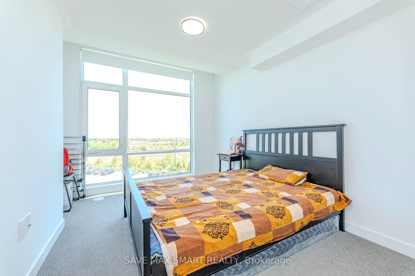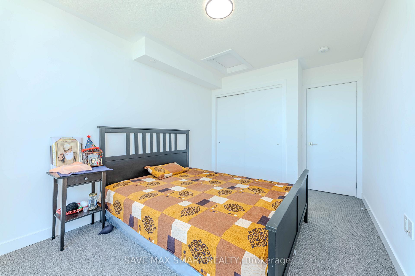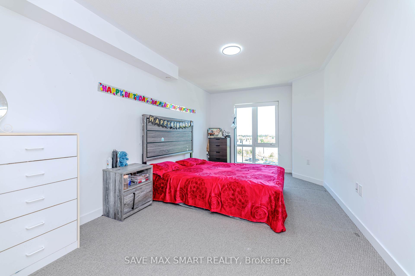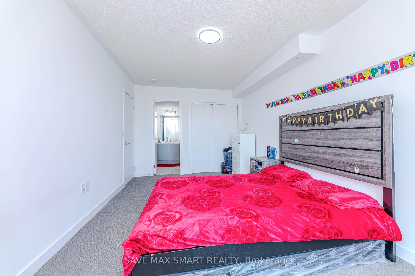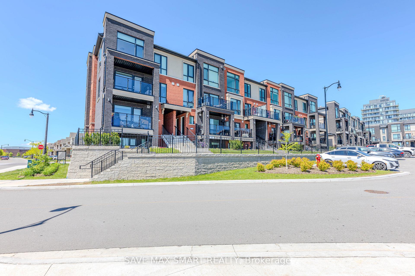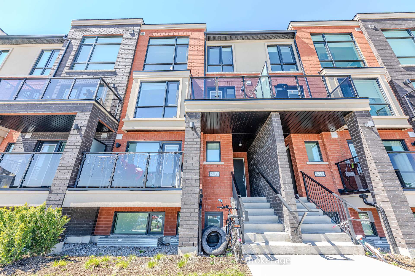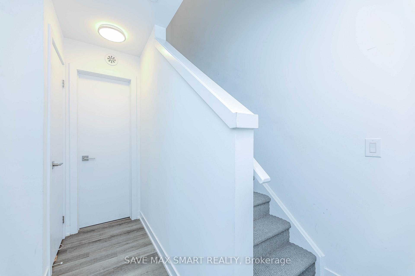$599,999
Available - For Sale
Listing ID: W12177322
165 Veterans Driv , Brampton, L7A 5L2, Peel
| Beautiful 2-bedroom, 1.5-bath stacked townhome by Rosehaven Homes, offering a bright and functional layout. Features include 9-ft ceilings, a modern kitchen with upgraded backsplash, quartz countertops, and stainless steel appliances. Enjoy a spacious open-concept living area, large balcony, and upgraded bathroom with stylish finishes. Conveniently located close to Mt. Pleasant GO Station, schools, parks, shopping, and transit. Perfect for first-time buyers or investorsthis is a fantastic opportunity to own in a growing, high-demand community! |
| Price | $599,999 |
| Taxes: | $3674.74 |
| Occupancy: | Owner |
| Address: | 165 Veterans Driv , Brampton, L7A 5L2, Peel |
| Postal Code: | L7A 5L2 |
| Province/State: | Peel |
| Directions/Cross Streets: | Sandalwood Pkwy/ Veterans Dr |
| Level/Floor | Room | Length(ft) | Width(ft) | Descriptions | |
| Room 1 | Main | Kitchen | 11.87 | 7.15 | Quartz Counter, Backsplash, Stainless Steel Appl |
| Room 2 | Main | Great Roo | 20.27 | 13.45 | W/O To Balcony, Combined w/Dining |
| Room 3 | Main | Powder Ro | Broadloom, Window, Closet | ||
| Room 4 | Second | Primary B | 14.17 | 10.63 | Broadloom, Window, Closet |
| Room 5 | Second | Bedroom 2 | 9.64 | 8.82 | Broadloom, Window, Closet |
| Room 6 | Second | Bathroom | |||
| Room 7 | Second | Laundry |
| Washroom Type | No. of Pieces | Level |
| Washroom Type 1 | 2 | Main |
| Washroom Type 2 | 3 | Second |
| Washroom Type 3 | 0 | |
| Washroom Type 4 | 0 | |
| Washroom Type 5 | 0 |
| Total Area: | 0.00 |
| Approximatly Age: | 0-5 |
| Washrooms: | 2 |
| Heat Type: | Forced Air |
| Central Air Conditioning: | Central Air |
$
%
Years
This calculator is for demonstration purposes only. Always consult a professional
financial advisor before making personal financial decisions.
| Although the information displayed is believed to be accurate, no warranties or representations are made of any kind. |
| SAVE MAX SMART REALTY |
|
|

Wally Islam
Real Estate Broker
Dir:
416-949-2626
Bus:
416-293-8500
Fax:
905-913-8585
| Virtual Tour | Book Showing | Email a Friend |
Jump To:
At a Glance:
| Type: | Com - Condo Townhouse |
| Area: | Peel |
| Municipality: | Brampton |
| Neighbourhood: | Northwest Brampton |
| Style: | 2-Storey |
| Approximate Age: | 0-5 |
| Tax: | $3,674.74 |
| Maintenance Fee: | $201 |
| Beds: | 2 |
| Baths: | 2 |
| Fireplace: | N |
Locatin Map:
Payment Calculator:
