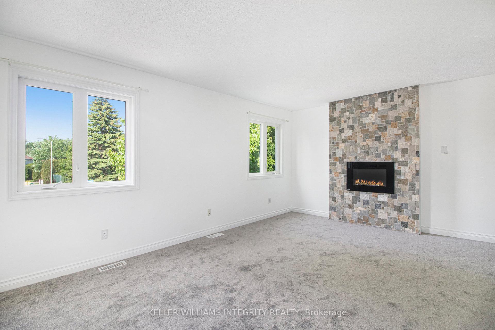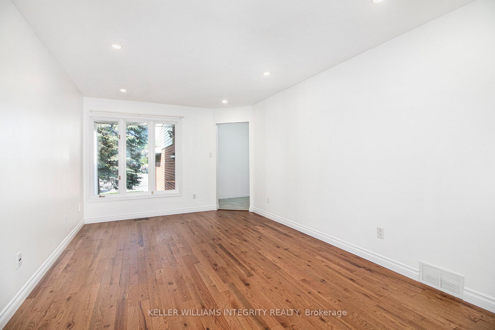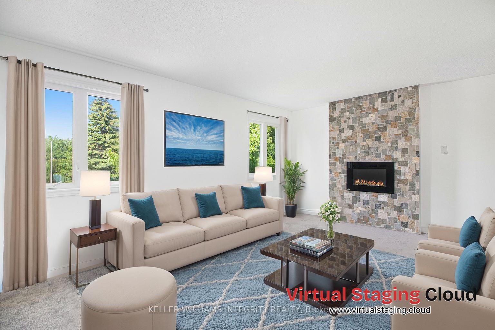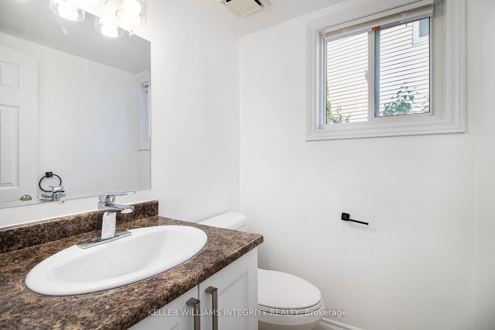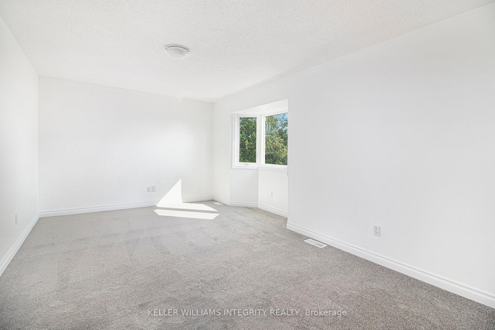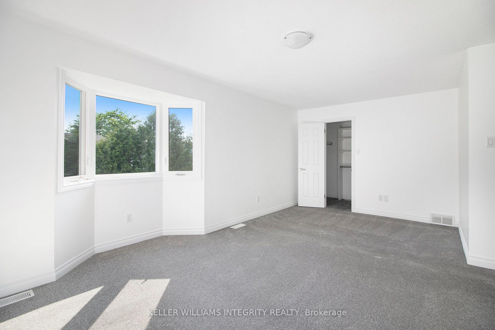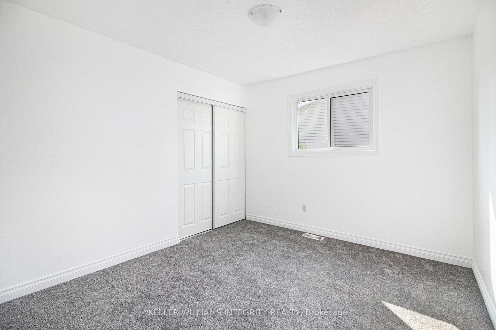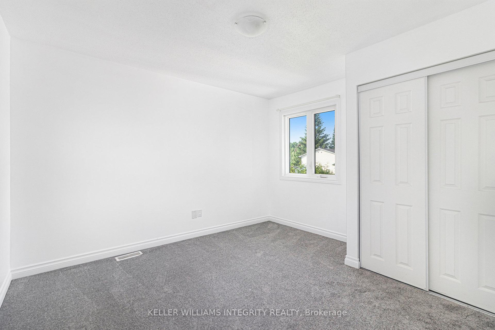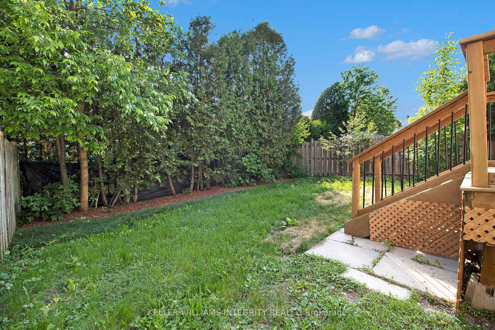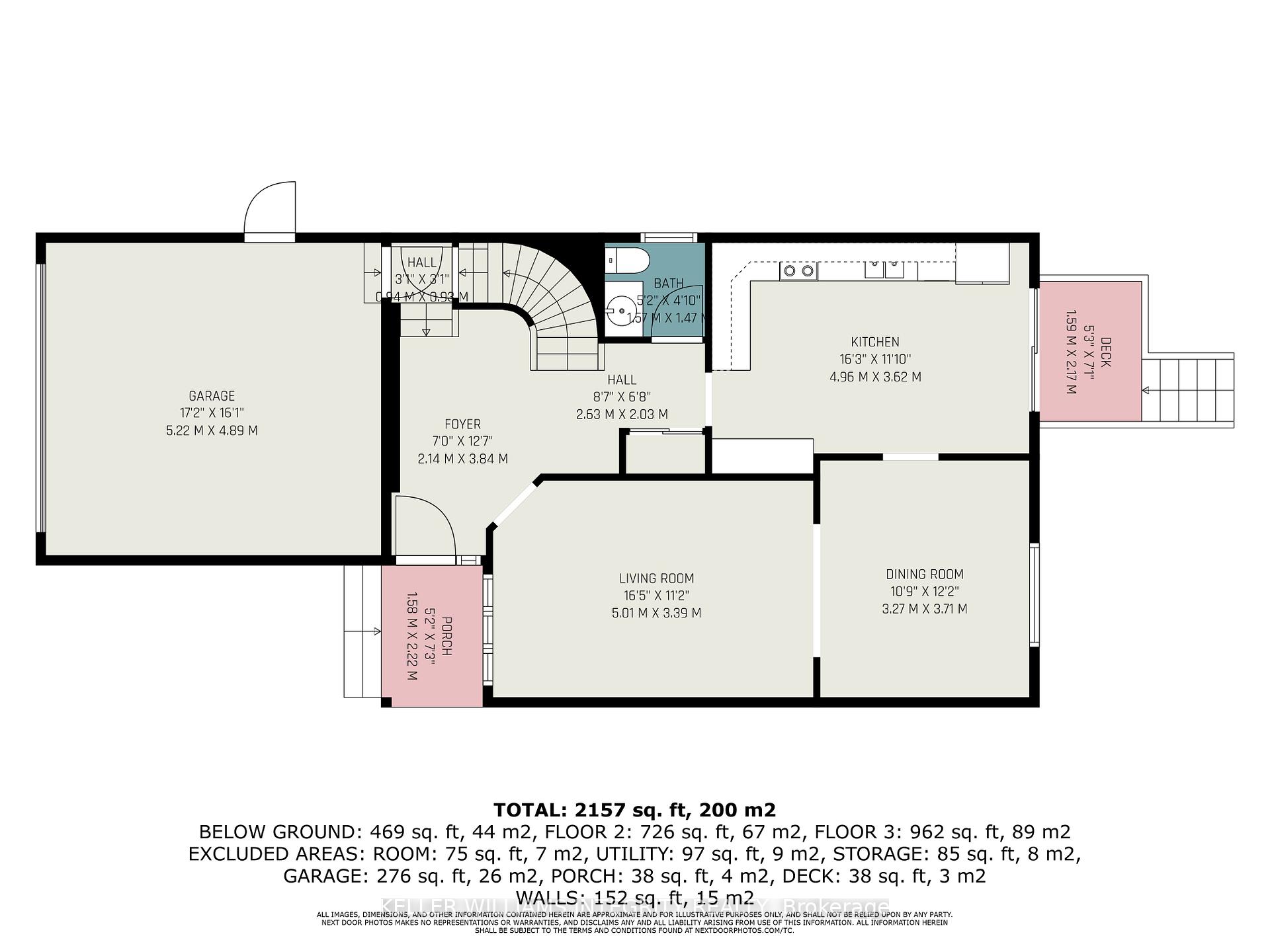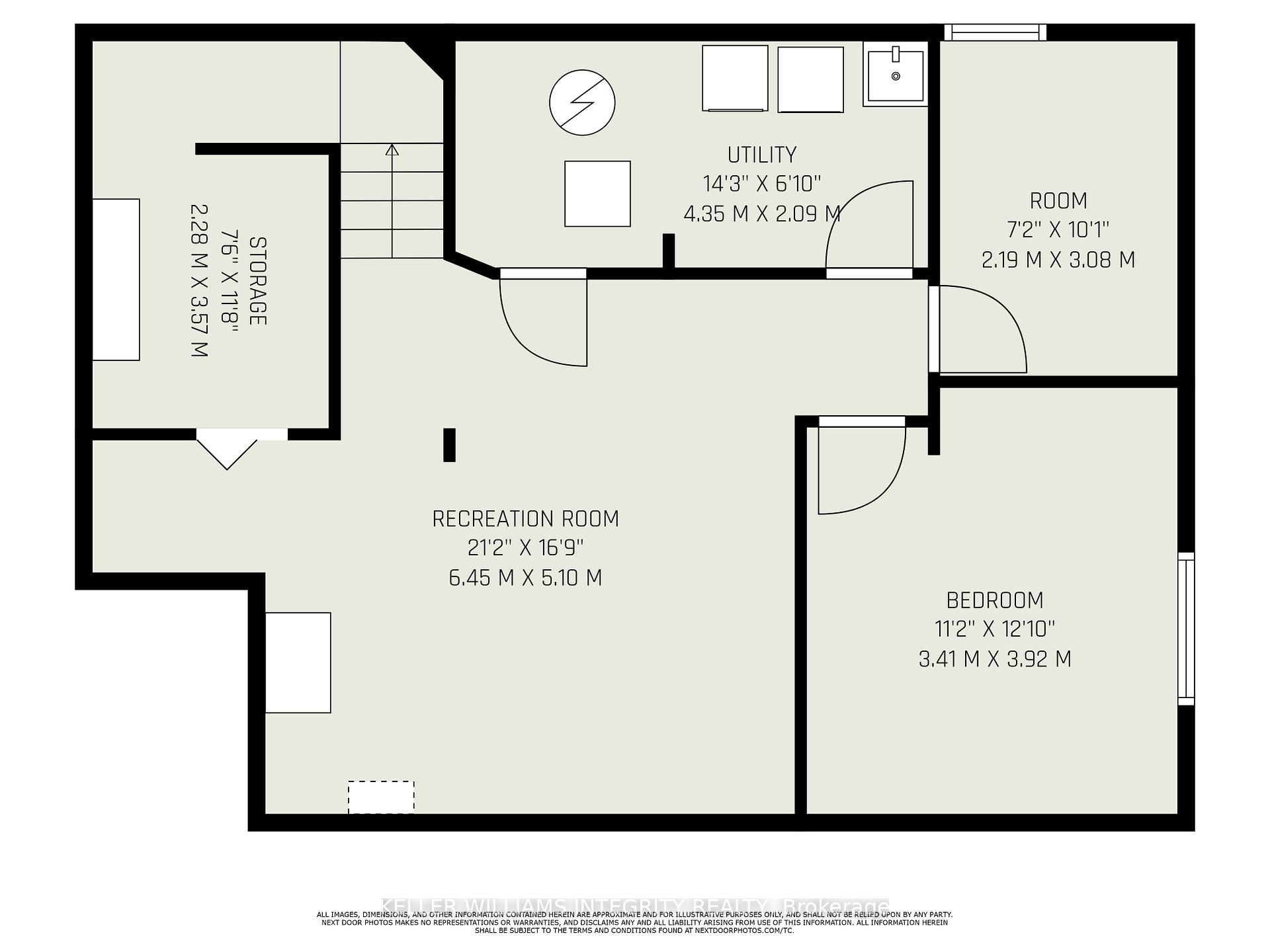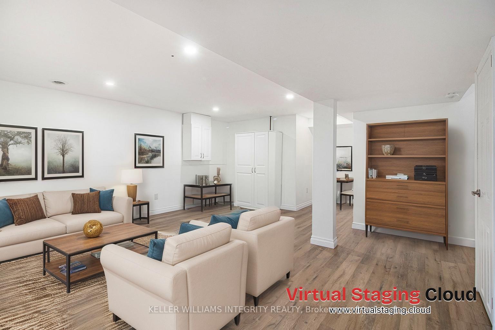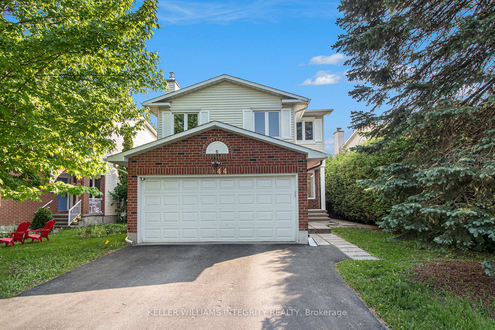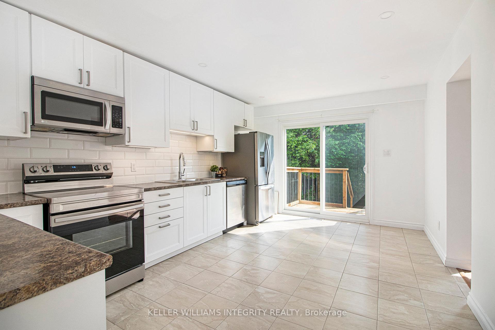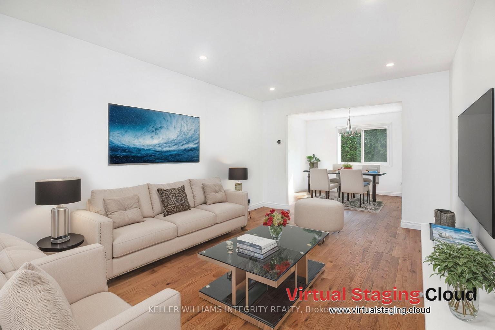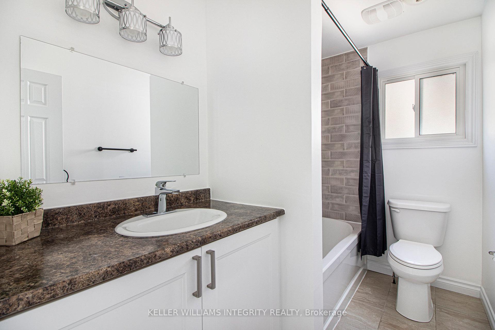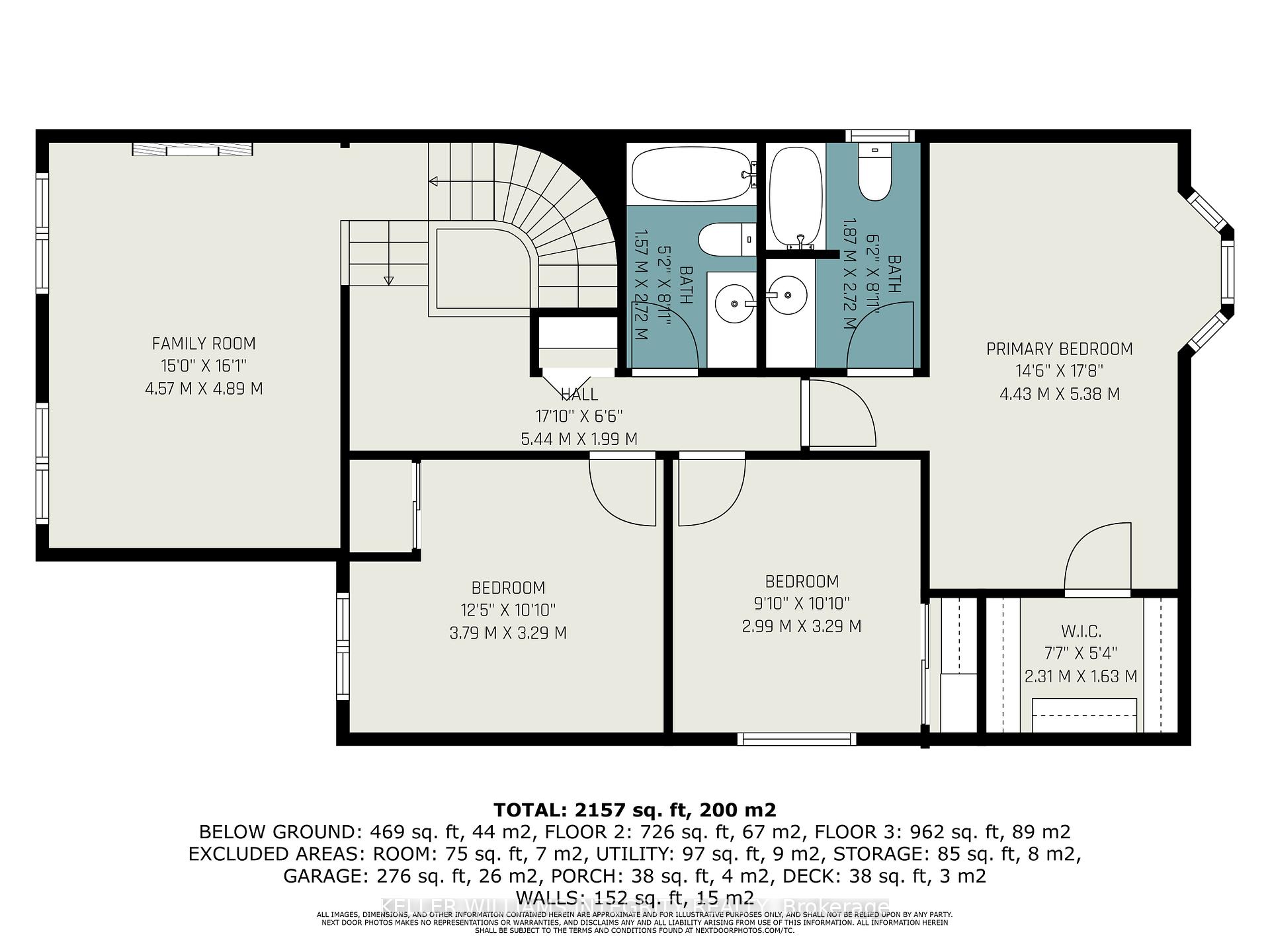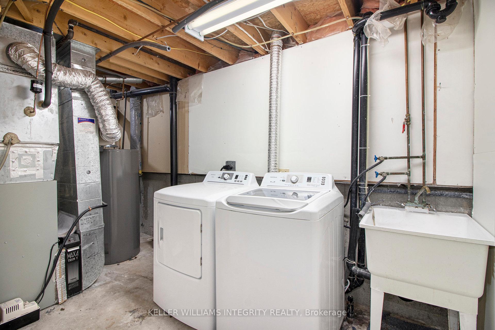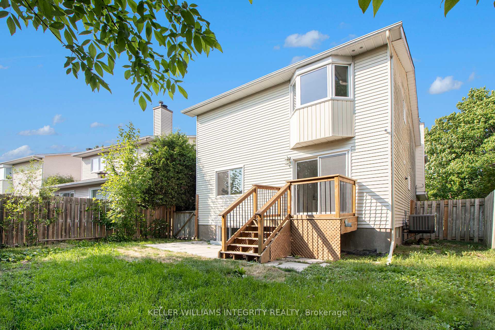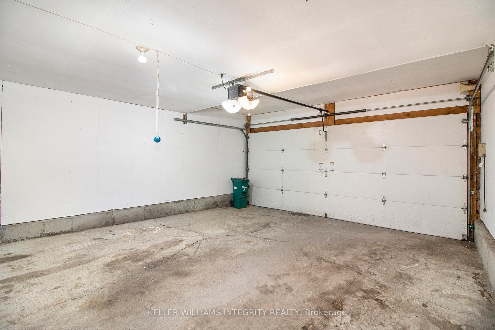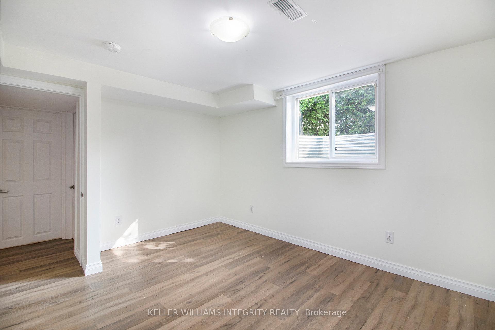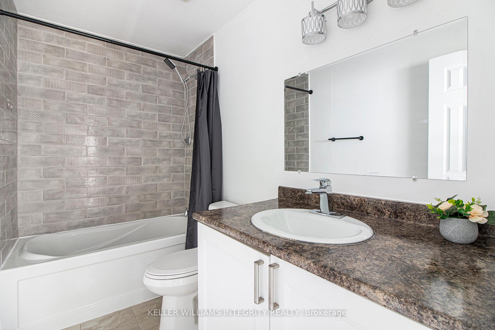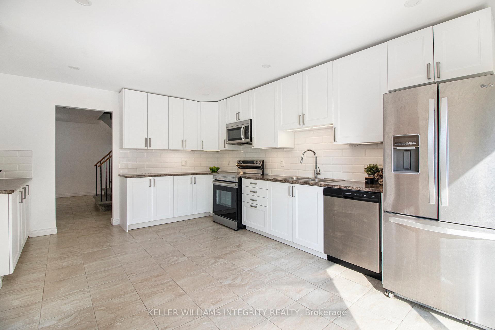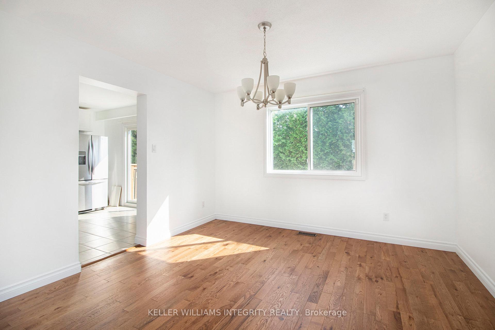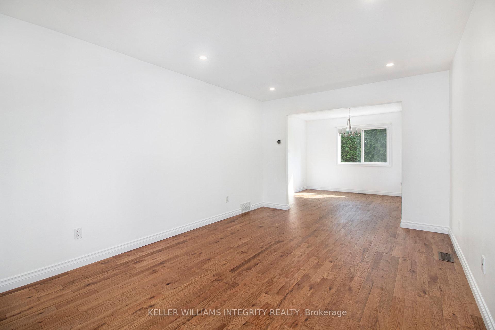$765,000
Available - For Sale
Listing ID: X12199157
2044 Wildflower Driv , Orleans - Cumberland and Area, K1E 3R5, Ottawa
| Welcome to 2044 Wildflower Drive, located in the highly desirable Queenswood Heights South neighborhood. This spacious 4-bedroom, 2.5-bathroom home, complete with a professionally finished basement, is brimming with potential and ready for your vision. Step inside to discover a grand foyer and a modern, family-friendly layout. The sunlit kitchen, featuring stainless steel appliances, provides the perfectcanvas for culinary creativity, while the living and dining areas showcase elegant hardwood floors, offering a warm and inviting space for gatherings. Upstairs, the graceful curved staircase leads to a cozy family room, highlighted by an energy-efficient electric fireplace perfect for relaxing evenings. The generously sized primary bedroom is your personal retreat, featuring a 3-piece ensuite and a spacious walk-in closet.The professionally finished basement expands the living space further, with a bright 4th bedroom, abundant natural light, and a room prepped for an additional bathroom. Outdoors, the fully fenced yard is ideal for children and pets to play safely. Recent updates include: Light light fixtures and ceiling fan, freshly painted throughout, brand new carpet upstairs, beautifully modernized kitchen and bathrooms (2021), upgraded most windows (2021), a repaved driveway (2024), foundation repairs with a 10-year warranty (2024), and a new A/C system (2021). Conveniently located within walking distance of parks, schools, and Innes Road amenities, this home combines a fantastic location to build memorable moments. Move-in ready for the next family. Book a showing today. OH Sat, June 22, 2-4 pm. |
| Price | $765,000 |
| Taxes: | $4389.53 |
| Assessment Year: | 2024 |
| Occupancy: | Vacant |
| Address: | 2044 Wildflower Driv , Orleans - Cumberland and Area, K1E 3R5, Ottawa |
| Directions/Cross Streets: | Innes Road and Wildflower Drive |
| Rooms: | 10 |
| Rooms +: | 2 |
| Bedrooms: | 3 |
| Bedrooms +: | 1 |
| Family Room: | T |
| Basement: | Finished |
| Level/Floor | Room | Length(ft) | Width(ft) | Descriptions | |
| Room 1 | Main | Living Ro | 16.43 | 11.12 | |
| Room 2 | Main | Dining Ro | 12.17 | 10.73 | |
| Room 3 | Main | Kitchen | 16.27 | 11.87 | Stainless Steel Appl |
| Room 4 | Main | Powder Ro | 5.15 | 4.82 | |
| Room 5 | Second | Family Ro | 14.99 | 16.04 | Electric Fireplace |
| Room 6 | Second | Primary B | 17.65 | 14.53 | |
| Room 7 | Second | Bedroom 2 | 12.43 | 10.79 | |
| Room 8 | Second | Bedroom 3 | 9.81 | 10.79 | |
| Room 9 | Second | Bathroom | 6.13 | 8.92 | 3 Pc Ensuite |
| Room 10 | Second | Other | 7.58 | 5.35 | Walk-In Closet(s) |
| Room 11 | Second | Bathroom | 5.15 | 8.92 | 3 Pc Bath |
| Room 12 | Basement | Bedroom 4 | 12.86 | 11.18 | |
| Room 13 | Basement | Recreatio | 21.16 | 16.73 | |
| Room 14 | Basement | Other | 10.1 | 7.18 | |
| Room 15 | Main | Foyer | 7.02 | 12.6 |
| Washroom Type | No. of Pieces | Level |
| Washroom Type 1 | 2 | Main |
| Washroom Type 2 | 3 | Second |
| Washroom Type 3 | 0 | |
| Washroom Type 4 | 0 | |
| Washroom Type 5 | 0 |
| Total Area: | 0.00 |
| Property Type: | Detached |
| Style: | 2-Storey |
| Exterior: | Brick, Vinyl Siding |
| Garage Type: | Attached |
| Drive Parking Spaces: | 2 |
| Pool: | None |
| Approximatly Square Footage: | 1500-2000 |
| CAC Included: | N |
| Water Included: | N |
| Cabel TV Included: | N |
| Common Elements Included: | N |
| Heat Included: | N |
| Parking Included: | N |
| Condo Tax Included: | N |
| Building Insurance Included: | N |
| Fireplace/Stove: | Y |
| Heat Type: | Forced Air |
| Central Air Conditioning: | Central Air |
| Central Vac: | N |
| Laundry Level: | Syste |
| Ensuite Laundry: | F |
| Sewers: | Sewer |
$
%
Years
This calculator is for demonstration purposes only. Always consult a professional
financial advisor before making personal financial decisions.
| Although the information displayed is believed to be accurate, no warranties or representations are made of any kind. |
| KELLER WILLIAMS INTEGRITY REALTY |
|
|

Wally Islam
Real Estate Broker
Dir:
416-949-2626
Bus:
416-293-8500
Fax:
905-913-8585
| Book Showing | Email a Friend |
Jump To:
At a Glance:
| Type: | Freehold - Detached |
| Area: | Ottawa |
| Municipality: | Orleans - Cumberland and Area |
| Neighbourhood: | 1104 - Queenswood Heights South |
| Style: | 2-Storey |
| Tax: | $4,389.53 |
| Beds: | 3+1 |
| Baths: | 3 |
| Fireplace: | Y |
| Pool: | None |
Locatin Map:
Payment Calculator:
