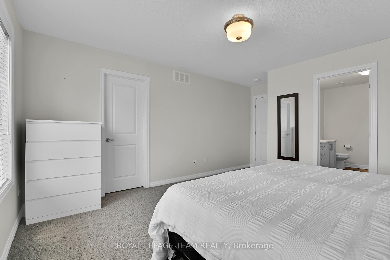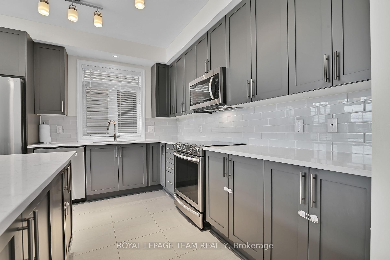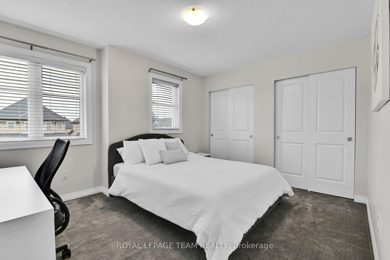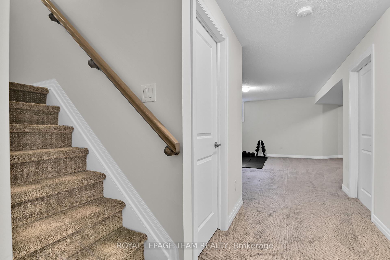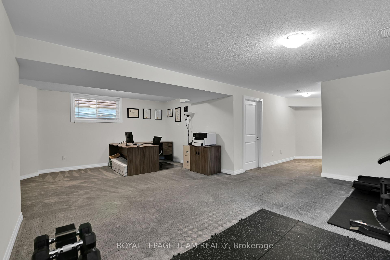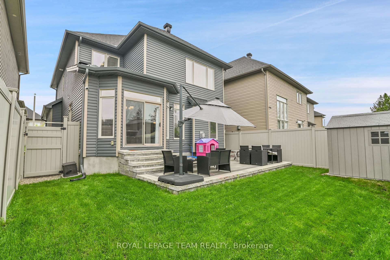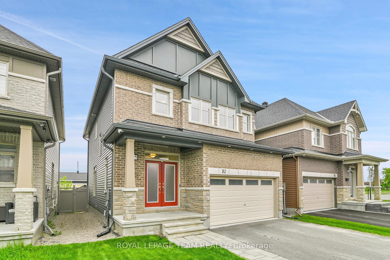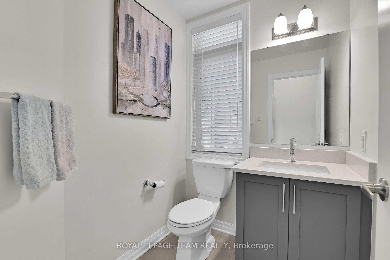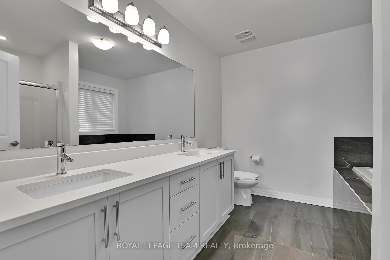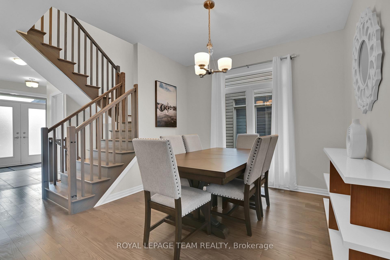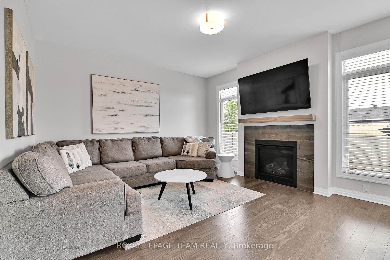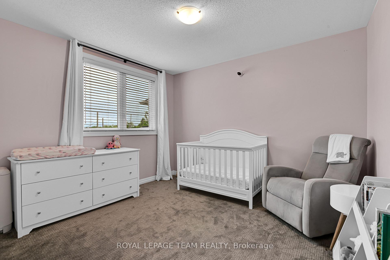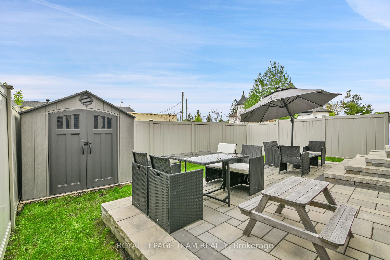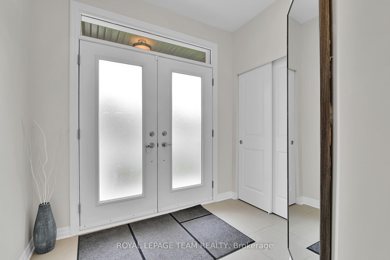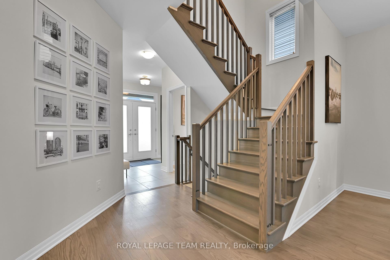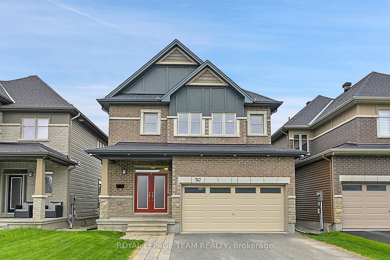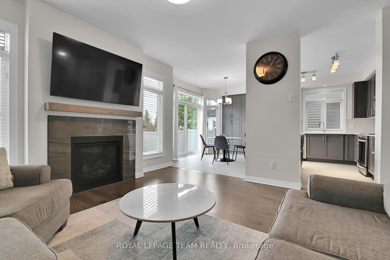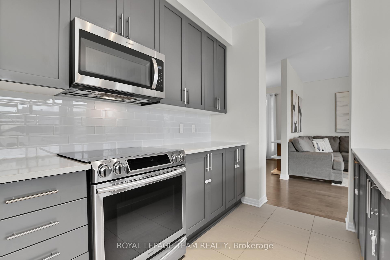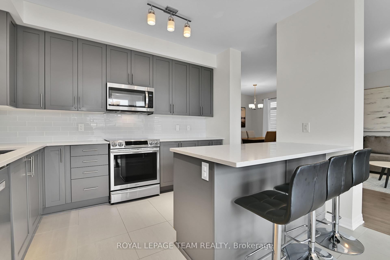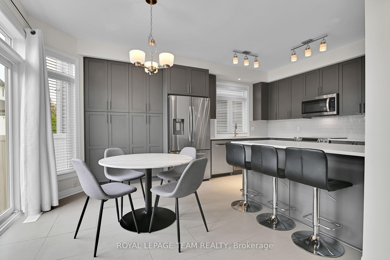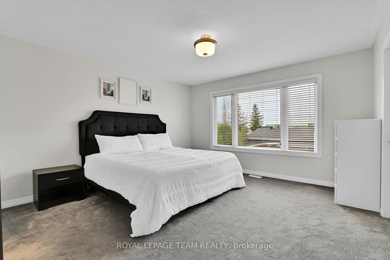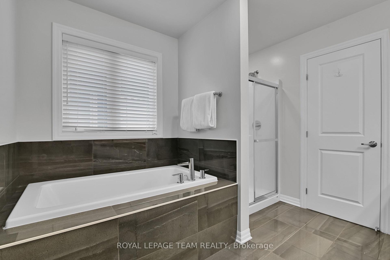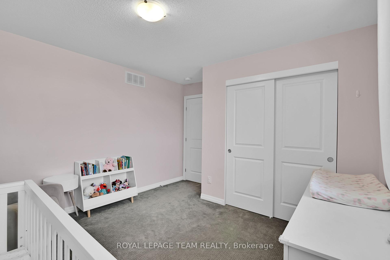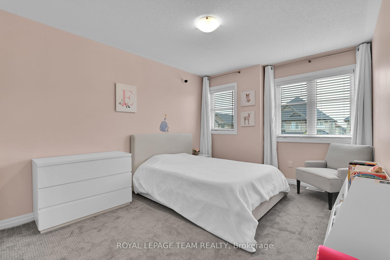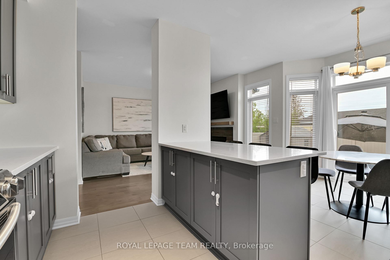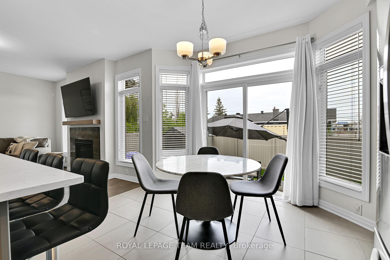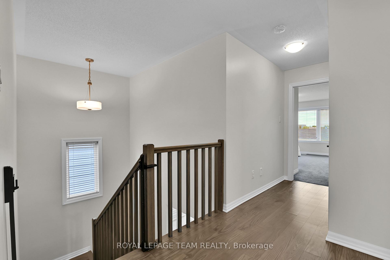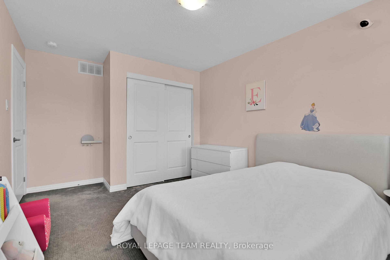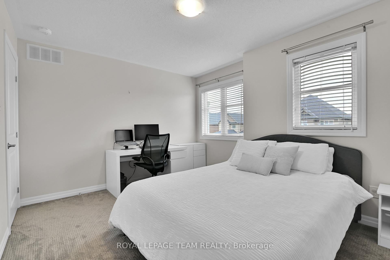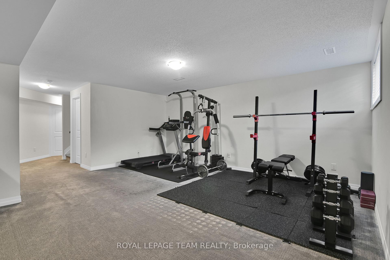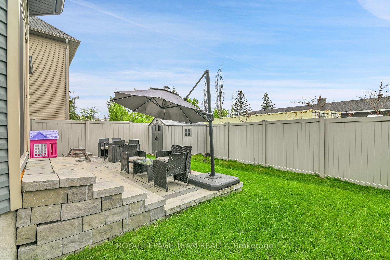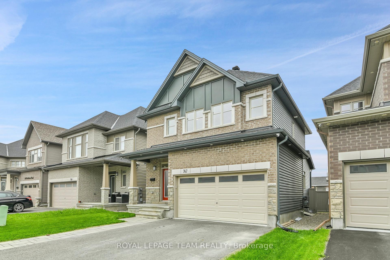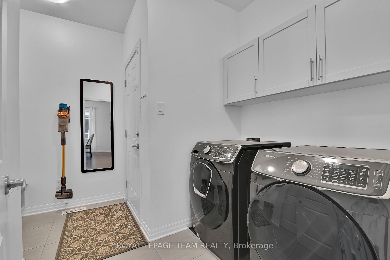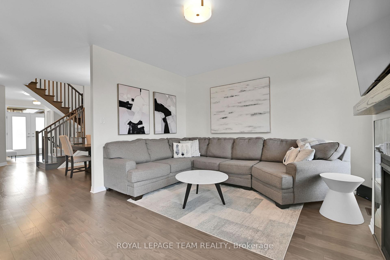$899,900
Available - For Sale
Listing ID: X12160127
747 Fiddlehead Stre , Leitrim, K1T 0N1, Ottawa
| Welcome to 2019-built upgraded Chester model by Claridge, a beautifully designed 4-bedroom, 3-bathroom home nestled in the sought-after community of Findlay Creek. Offering thoughtfully laid-out living space, this home perfectly balances comfort, style, and functionality for modern family living.The main floor features an open-concept layout with 9-foot ceilings, elegant hardwood flooring, and expansive windows that flood the space with natural light. The chefs kitchen boasts quartz countertops, stainless steel appliances, a large island with breakfast bar, and plenty of cabinet space ideal for both daily living and entertaining. Upstairs, you'll find four generous bedrooms, including a spacious primary retreat with a walk-in closet and a luxurious 5-piece ensuite with soaker tub and separate glass shower. Finished basement offers excellent additional living space for rec room, home gym, or guest suite. Outside, enjoy the landscaped front yard, backyard, and fully fenced perfect for summer BBQs or relaxing with family and friends. Located on a quiet street in a family-friendly neighbourhood with parks, schools, shopping, and trails nearby, easy access to the highway and new LRT station, this home is a fantastic opportunity to join the vibrant Findlay Creek community. Move-in ready and loaded with modern finishes this one checks all the boxes! |
| Price | $899,900 |
| Taxes: | $5525.39 |
| Assessment Year: | 2024 |
| Occupancy: | Owner |
| Address: | 747 Fiddlehead Stre , Leitrim, K1T 0N1, Ottawa |
| Directions/Cross Streets: | Bank & Analdea |
| Rooms: | 15 |
| Bedrooms: | 4 |
| Bedrooms +: | 0 |
| Family Room: | T |
| Basement: | Finished |
| Level/Floor | Room | Length(ft) | Width(ft) | Descriptions | |
| Room 1 | Main | Bathroom | 5.61 | 5.08 | 2 Pc Bath |
| Room 2 | Main | Breakfast | 12.3 | 9.28 | |
| Room 3 | Main | Dining Ro | 16.01 | 10.79 | |
| Room 4 | Main | Foyer | 8.2 | 10.3 | |
| Room 5 | Main | Kitchen | 12.3 | 9.18 | |
| Room 6 | Main | Laundry | 10 | 9.81 | |
| Room 7 | Main | Living Ro | 14.2 | 13.61 | |
| Room 8 | Second | Bathroom | 10.3 | 5.51 | 4 Pc Bath |
| Room 9 | Second | Bathroom | 8.99 | 9.91 | 5 Pc Ensuite |
| Room 10 | Second | Bedroom | 12.79 | 11.38 | |
| Room 11 | Second | Bedroom 2 | 13.28 | 11.18 | |
| Room 12 | Second | Bedroom 3 | 10.3 | 15.28 | |
| Room 13 | Second | Primary B | 13.19 | 16.7 | |
| Room 14 | Basement | Recreatio | 24.9 | 20.01 | |
| Room 15 | Basement | Utility R | 10.89 | 12.1 |
| Washroom Type | No. of Pieces | Level |
| Washroom Type 1 | 4 | Second |
| Washroom Type 2 | 2 | Main |
| Washroom Type 3 | 5 | Second |
| Washroom Type 4 | 0 | |
| Washroom Type 5 | 0 |
| Total Area: | 0.00 |
| Property Type: | Detached |
| Style: | 2-Storey |
| Exterior: | Vinyl Siding, Brick |
| Garage Type: | Attached |
| (Parking/)Drive: | Private |
| Drive Parking Spaces: | 2 |
| Park #1 | |
| Parking Type: | Private |
| Park #2 | |
| Parking Type: | Private |
| Pool: | None |
| Approximatly Square Footage: | 2000-2500 |
| CAC Included: | N |
| Water Included: | N |
| Cabel TV Included: | N |
| Common Elements Included: | N |
| Heat Included: | N |
| Parking Included: | N |
| Condo Tax Included: | N |
| Building Insurance Included: | N |
| Fireplace/Stove: | Y |
| Heat Type: | Forced Air |
| Central Air Conditioning: | Central Air |
| Central Vac: | N |
| Laundry Level: | Syste |
| Ensuite Laundry: | F |
| Elevator Lift: | False |
| Sewers: | Sewer |
$
%
Years
This calculator is for demonstration purposes only. Always consult a professional
financial advisor before making personal financial decisions.
| Although the information displayed is believed to be accurate, no warranties or representations are made of any kind. |
| ROYAL LEPAGE TEAM REALTY |
|
|

Wally Islam
Real Estate Broker
Dir:
416-949-2626
Bus:
416-293-8500
Fax:
905-913-8585
| Virtual Tour | Book Showing | Email a Friend |
Jump To:
At a Glance:
| Type: | Freehold - Detached |
| Area: | Ottawa |
| Municipality: | Leitrim |
| Neighbourhood: | 2501 - Leitrim |
| Style: | 2-Storey |
| Tax: | $5,525.39 |
| Beds: | 4 |
| Baths: | 3 |
| Fireplace: | Y |
| Pool: | None |
Locatin Map:
Payment Calculator:
