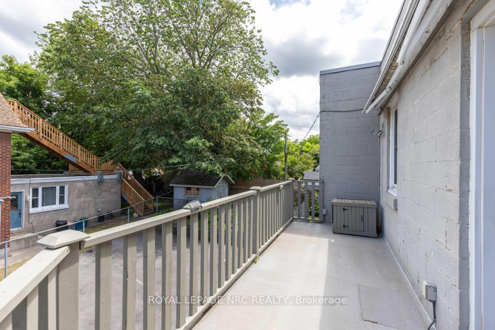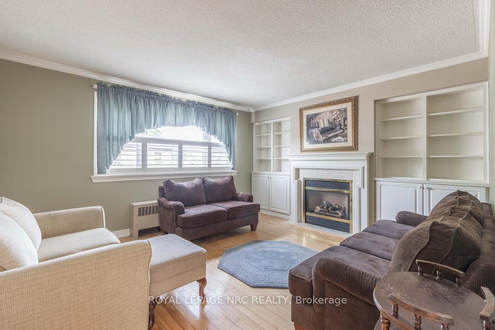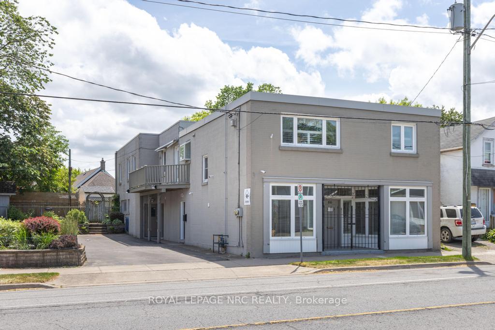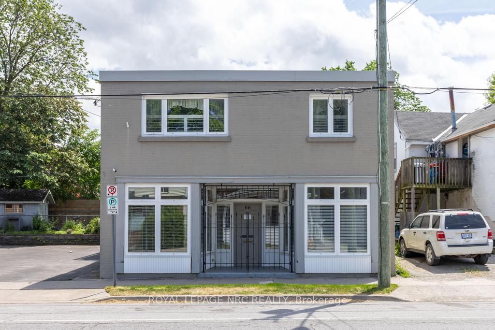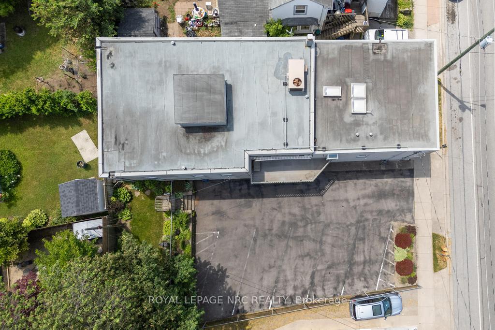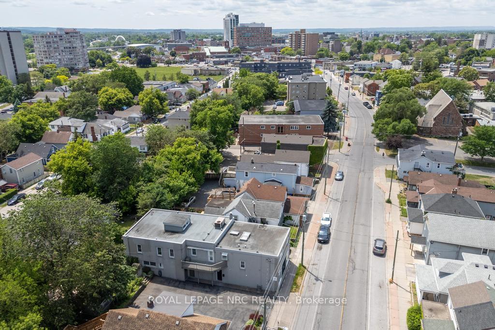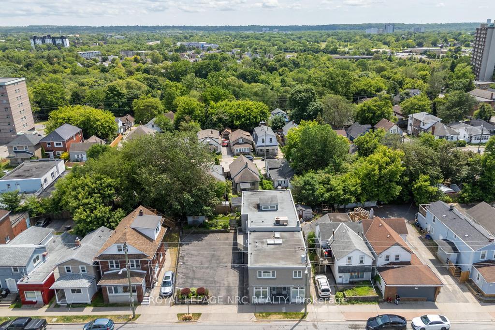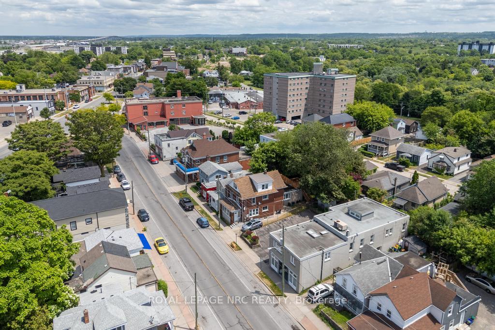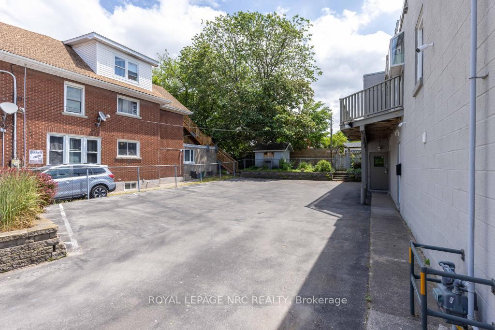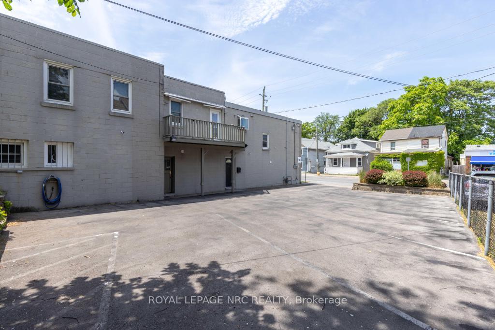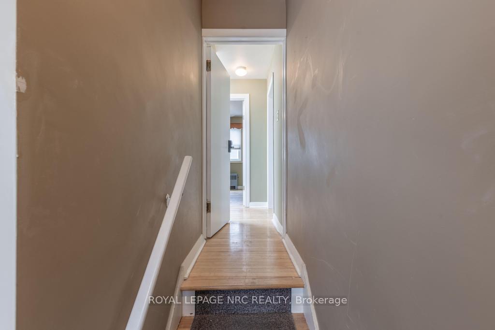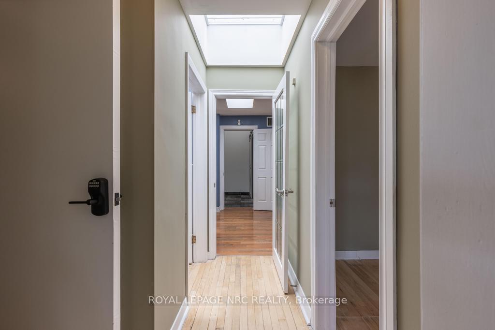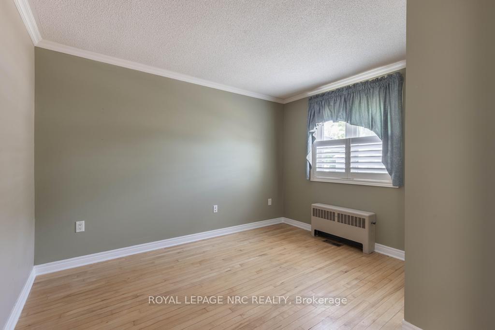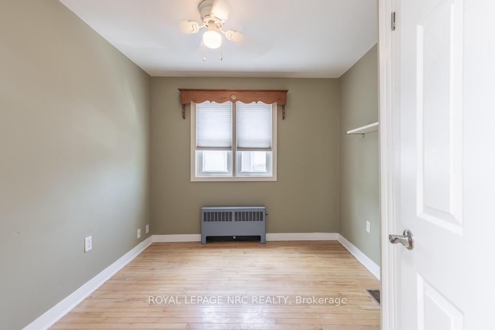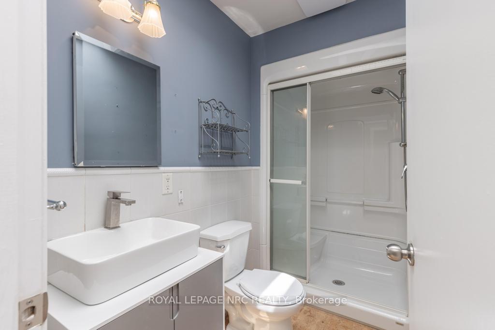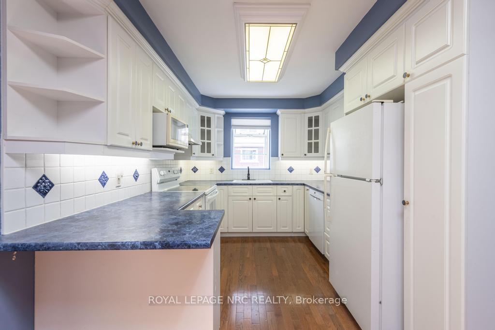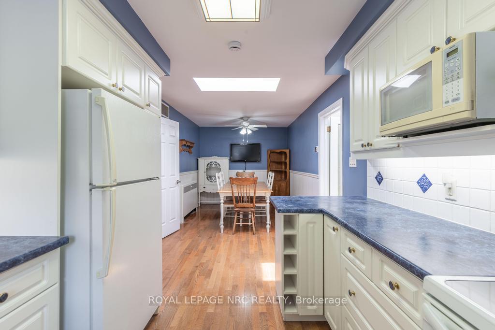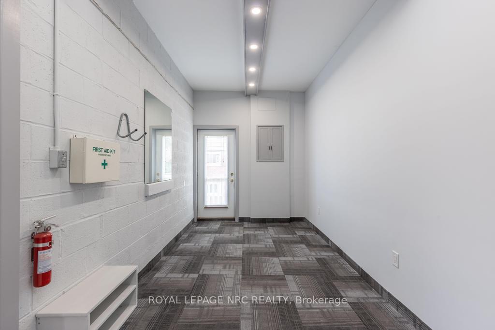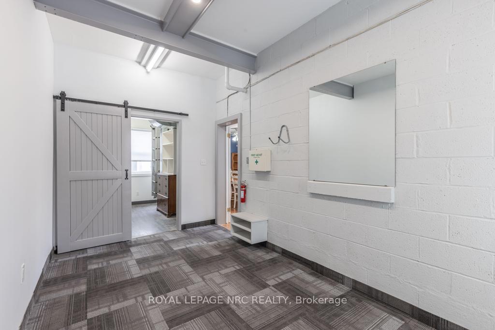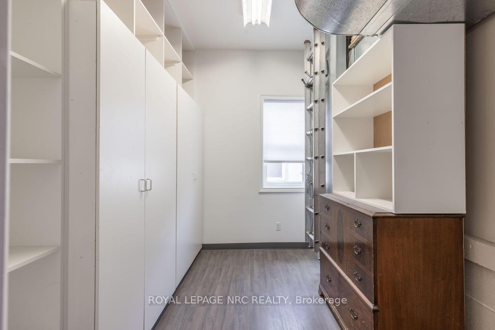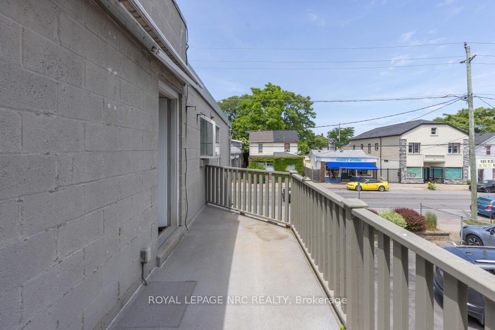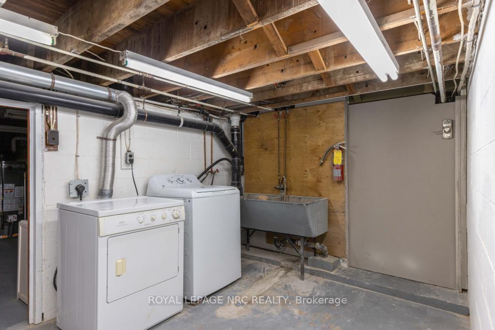$2,100
Available - For Rent
Listing ID: X12228487
66 Queenston Stre , St. Catharines, L2R 2Z2, Niagara
| Tucked above the buzz of the city is this bright and inviting 3-bedroom upper unit that boasts character, comfort, and plenty of room to settle in. The cozy living room features a fireplace, charming built-ins, and just the right vibe for relaxing nights in. The kitchen features ample cabinetry and prep space, and it opens up to a spacious dining room that's perfect for hosting dinners or catching up with friends over coffee. Each of the three bedrooms has its own closet, and the primary takes it a step further with a walk-in closet complete with built-ins and access to a private balcony with a retractable awning. Rounding out this level is a bright 3-piece bathroom. Laundry is shared with one other apartment and is located in the basement, and one parking space is included. The tenant is responsible for 30% of the water, heat, hydro, and internet. With downtown just outside your door, you'll have easy access to the city's best events, dining, and entertainment, including the Meridian Centre, FirstOntario Performing Arts Centre, and an ever-growing list of local shops and restaurants. Public transit, schools, and parks are all close by, making this a great option for anyone who wants the space to unwind and the location to stay connected. |
| Price | $2,100 |
| Taxes: | $0.00 |
| Occupancy: | Vacant |
| Address: | 66 Queenston Stre , St. Catharines, L2R 2Z2, Niagara |
| Directions/Cross Streets: | Church Street to Queenston Street |
| Rooms: | 6 |
| Bedrooms: | 3 |
| Bedrooms +: | 0 |
| Family Room: | F |
| Basement: | Partial Base, Unfinished |
| Furnished: | Part |
| Level/Floor | Room | Length(ft) | Width(ft) | Descriptions | |
| Room 1 | Second | Living Ro | 13.48 | 12.92 | Fireplace, B/I Shelves |
| Room 2 | Second | Kitchen | 15.09 | 9.09 | |
| Room 3 | Second | Dining Ro | 10.92 | 9.09 | |
| Room 4 | Second | Bedroom | 15.91 | 8.33 | Walk-In Closet(s) |
| Room 5 | Second | Bedroom 2 | 11.68 | 10.4 | |
| Room 6 | Second | Bedroom 3 | 10.4 | 9.15 | |
| Room 7 | Second | Bathroom | 8.23 | 4.66 | 3 Pc Bath |
| Washroom Type | No. of Pieces | Level |
| Washroom Type 1 | 3 | |
| Washroom Type 2 | 0 | |
| Washroom Type 3 | 0 | |
| Washroom Type 4 | 0 | |
| Washroom Type 5 | 0 |
| Total Area: | 0.00 |
| Property Type: | Upper Level |
| Style: | Apartment |
| Exterior: | Brick |
| Garage Type: | None |
| (Parking/)Drive: | Reserved/A |
| Drive Parking Spaces: | 1 |
| Park #1 | |
| Parking Type: | Reserved/A |
| Park #2 | |
| Parking Type: | Reserved/A |
| Pool: | None |
| Laundry Access: | In Basement |
| Approximatly Square Footage: | 1100-1500 |
| Property Features: | Park, Public Transit |
| CAC Included: | N |
| Water Included: | N |
| Cabel TV Included: | N |
| Common Elements Included: | N |
| Heat Included: | N |
| Parking Included: | Y |
| Condo Tax Included: | N |
| Building Insurance Included: | N |
| Fireplace/Stove: | Y |
| Heat Type: | Radiant |
| Central Air Conditioning: | Central Air |
| Central Vac: | N |
| Laundry Level: | Syste |
| Ensuite Laundry: | F |
| Sewers: | Sewer |
| Although the information displayed is believed to be accurate, no warranties or representations are made of any kind. |
| ROYAL LEPAGE NRC REALTY |
|
|

Wally Islam
Real Estate Broker
Dir:
416-949-2626
Bus:
416-293-8500
Fax:
905-913-8585
| Virtual Tour | Book Showing | Email a Friend |
Jump To:
At a Glance:
| Type: | Freehold - Upper Level |
| Area: | Niagara |
| Municipality: | St. Catharines |
| Neighbourhood: | 450 - E. Chester |
| Style: | Apartment |
| Beds: | 3 |
| Baths: | 1 |
| Fireplace: | Y |
| Pool: | None |
Locatin Map:
