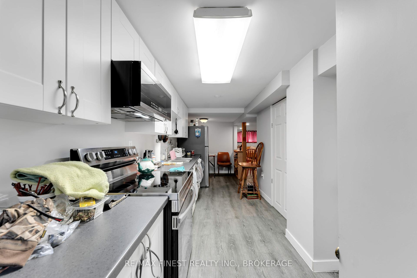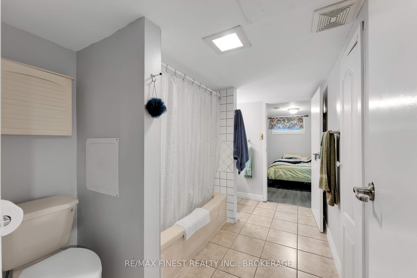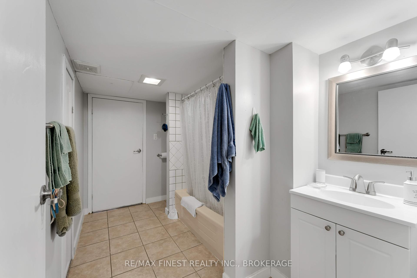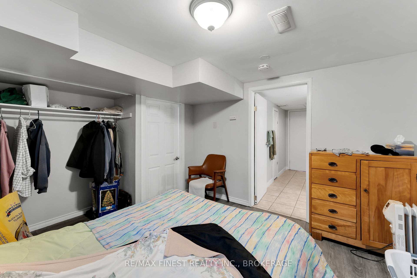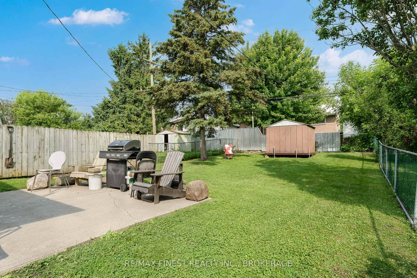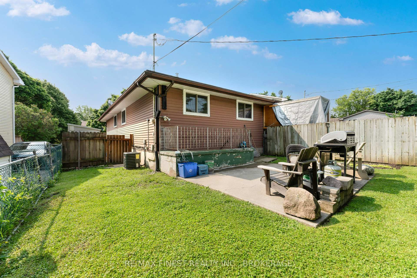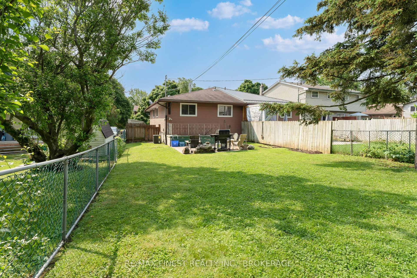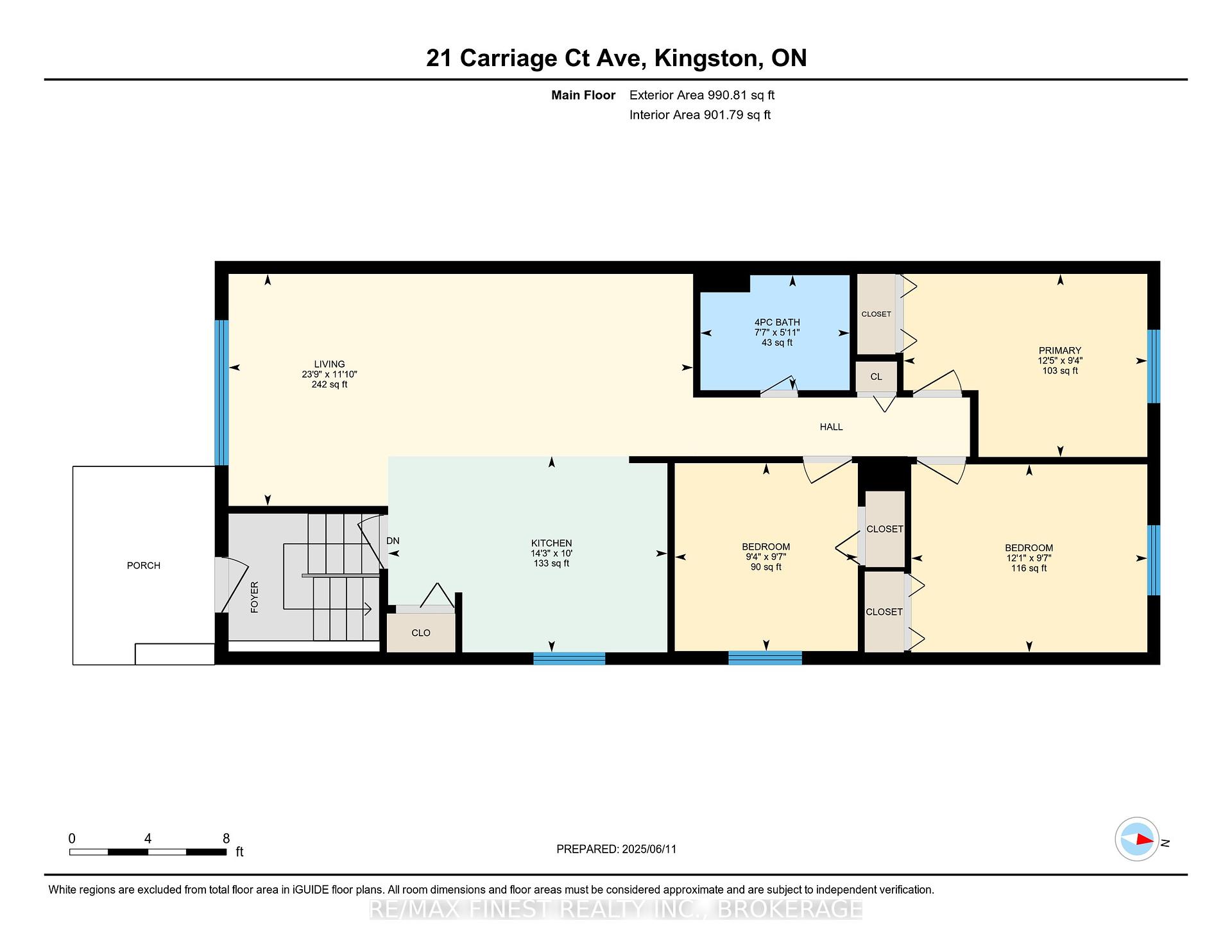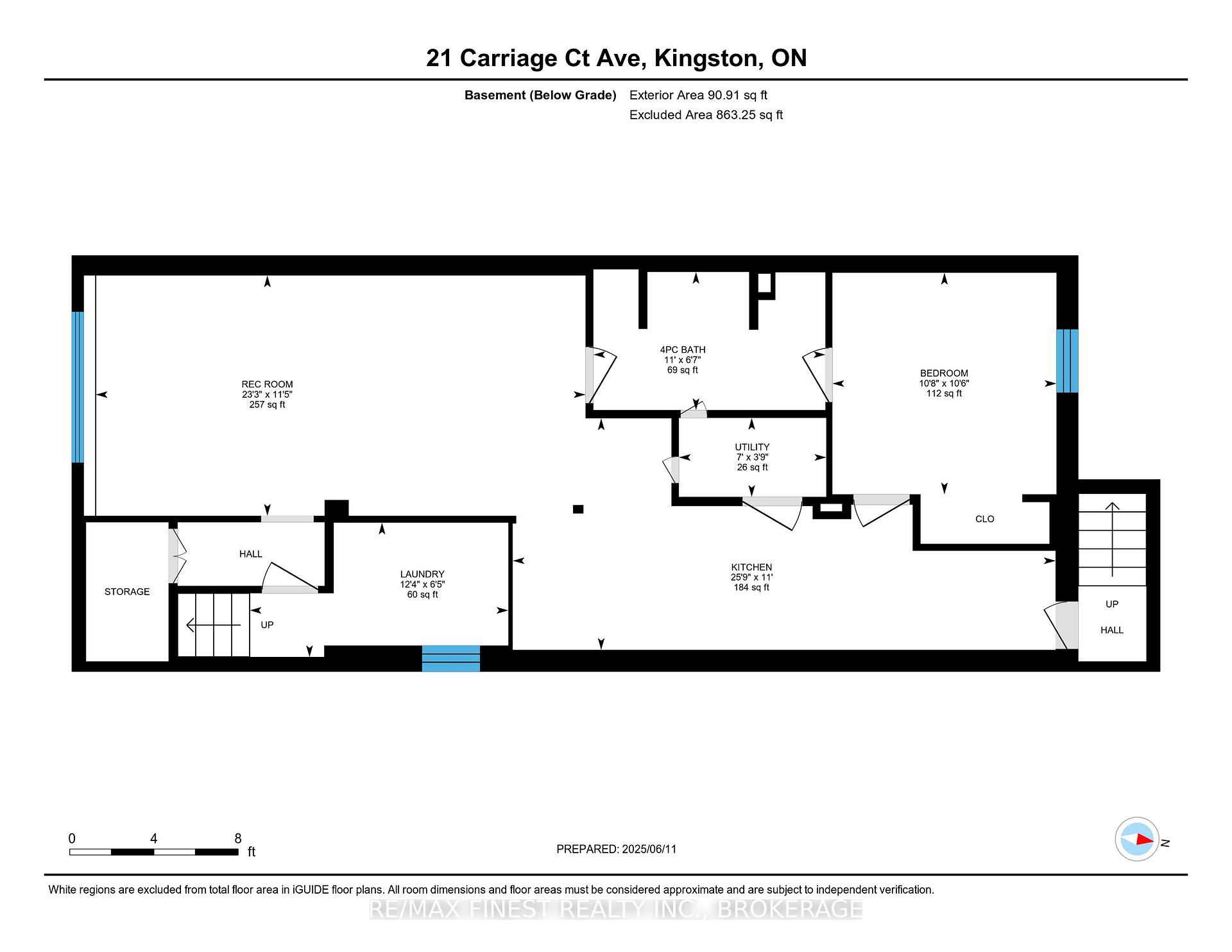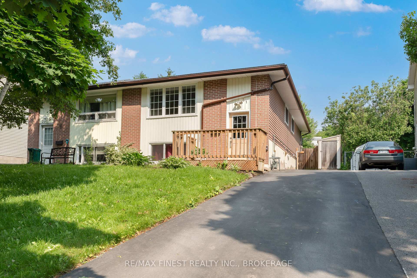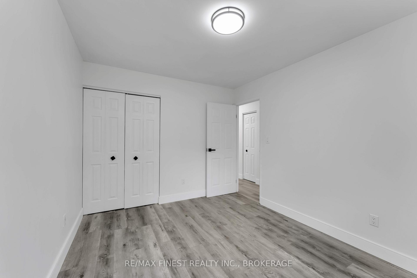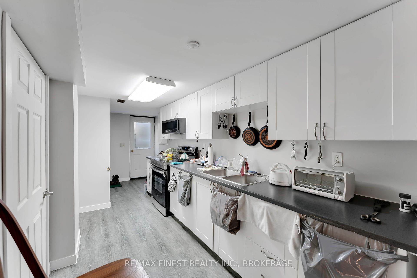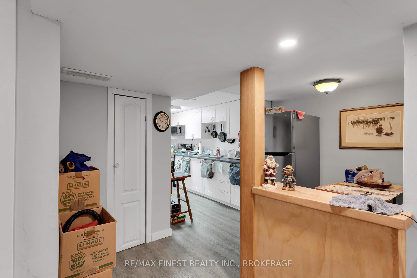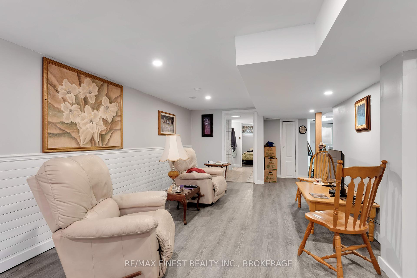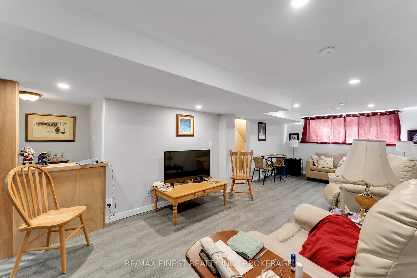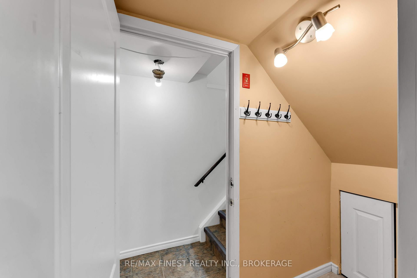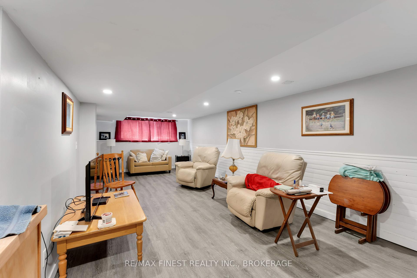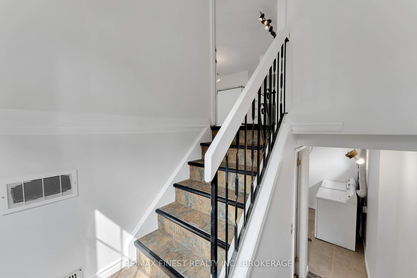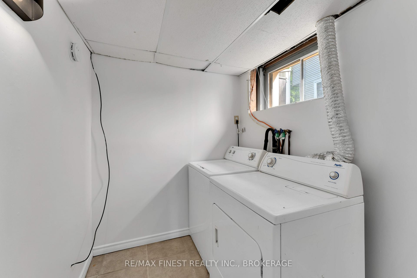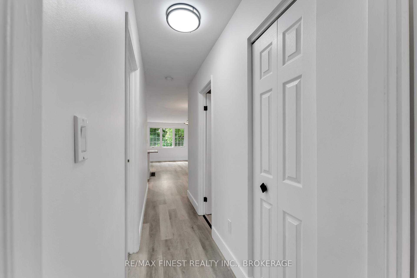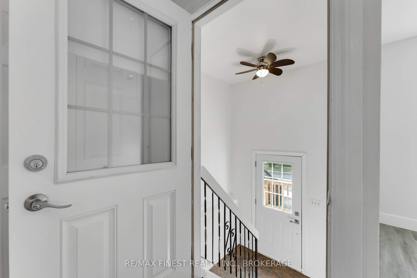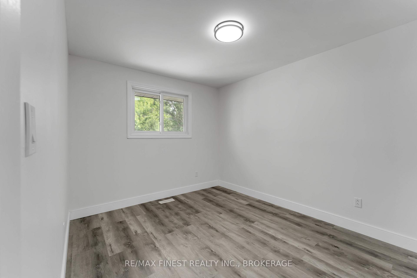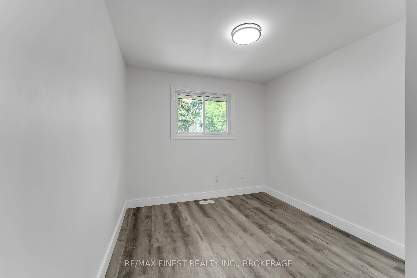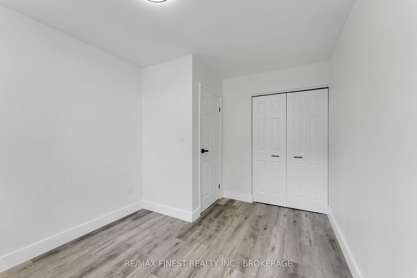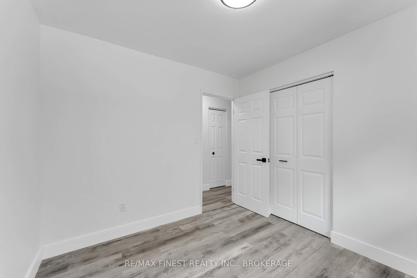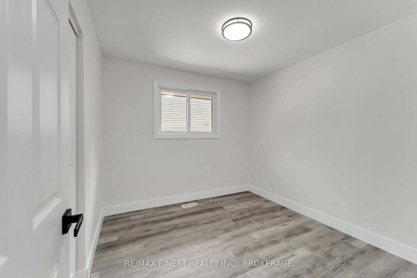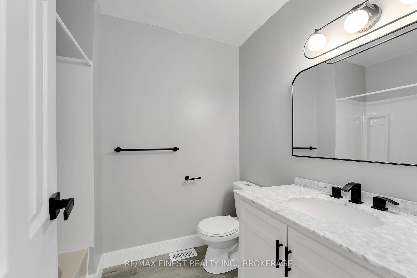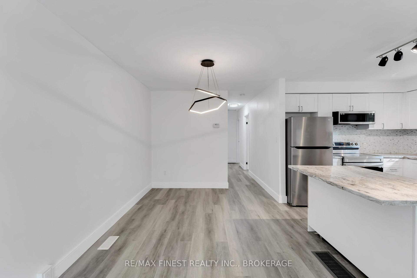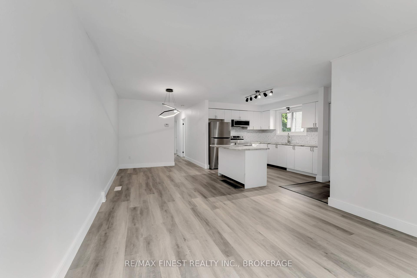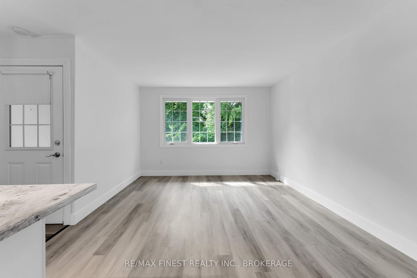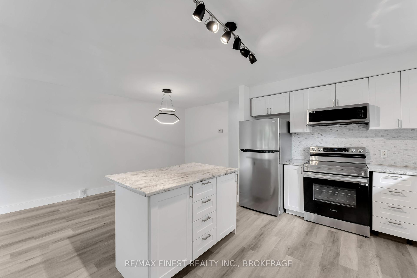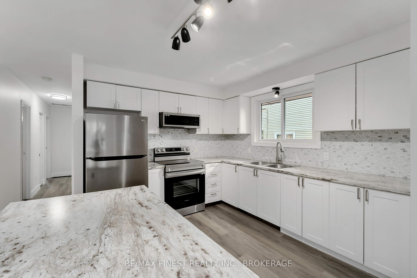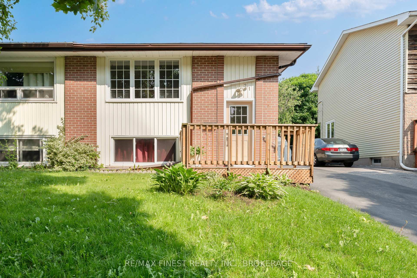$474,900
Available - For Sale
Listing ID: X12215736
21 Carriage Court Aven , Kingston, K7K 5X1, Frontenac
| Welcome to 21 Carriage Court Avenue, a beautifully updated bungalow offering the perfect blend of modern comfort and versatile living space. This charming home boasts 3 spacious bedrooms, a fully renovated bathroom, and updated kitchen. The open-concept main floor features fresh flooring, sleek lighting, and crisp, modern paint, creating a bright, inviting atmosphere throughout. This home also includes a fully equipped 1-bedroom in-law suite in the basement, offering privacy and convenience for guests or extended family. Whether you're looking for extra living space or a potential rental opportunity, this suite is the ideal solution. Nestled on a quiet, sought-after street in Kingston, this home offers an exceptional location close to amenities, schools, and parks. With nothing left to do but move in and enjoy, 21 Carriage Court Avenue is truly a must-see. |
| Price | $474,900 |
| Taxes: | $2912.00 |
| Occupancy: | Tenant |
| Address: | 21 Carriage Court Aven , Kingston, K7K 5X1, Frontenac |
| Acreage: | < .50 |
| Directions/Cross Streets: | Sutherland Drive and Folger Street |
| Rooms: | 6 |
| Bedrooms: | 3 |
| Bedrooms +: | 1 |
| Family Room: | F |
| Basement: | Apartment, Finished wit |
| Level/Floor | Room | Length(ft) | Width(ft) | Descriptions | |
| Room 1 | Main | Living Ro | 23.75 | 11.84 | Combined w/Dining |
| Room 2 | Main | Kitchen | 14.24 | 10 | |
| Room 3 | Main | Primary B | 12.4 | 9.32 | |
| Room 4 | Main | Bedroom | 9.32 | 9.58 | |
| Room 5 | Main | Bedroom | 12.07 | 9.58 | |
| Room 6 | Main | Bathroom | 5.9 | 7.58 | |
| Room 7 | Basement | Laundry | 12.33 | 6.43 | |
| Room 8 | Basement | Utility R | 6.99 | 3.74 | |
| Room 9 | Basement | Recreatio | 23.26 | 11.41 | |
| Room 10 | Basement | Kitchen | 25.75 | 10.99 | |
| Room 11 | Basement | Bedroom | 10.5 | 10.66 | |
| Room 12 | Basement | Bathroom | 10.99 | 6.59 |
| Washroom Type | No. of Pieces | Level |
| Washroom Type 1 | 4 | Main |
| Washroom Type 2 | 4 | Basement |
| Washroom Type 3 | 0 | |
| Washroom Type 4 | 0 | |
| Washroom Type 5 | 0 |
| Total Area: | 0.00 |
| Approximatly Age: | 31-50 |
| Property Type: | Semi-Detached |
| Style: | Bungalow-Raised |
| Exterior: | Brick, Vinyl Siding |
| Garage Type: | None |
| Drive Parking Spaces: | 3 |
| Pool: | None |
| Other Structures: | Shed |
| Approximatly Age: | 31-50 |
| Approximatly Square Footage: | 700-1100 |
| Property Features: | Fenced Yard, Library |
| CAC Included: | N |
| Water Included: | N |
| Cabel TV Included: | N |
| Common Elements Included: | N |
| Heat Included: | N |
| Parking Included: | N |
| Condo Tax Included: | N |
| Building Insurance Included: | N |
| Fireplace/Stove: | N |
| Heat Type: | Forced Air |
| Central Air Conditioning: | Central Air |
| Central Vac: | N |
| Laundry Level: | Syste |
| Ensuite Laundry: | F |
| Sewers: | Sewer |
| Utilities-Cable: | Y |
| Utilities-Hydro: | Y |
$
%
Years
This calculator is for demonstration purposes only. Always consult a professional
financial advisor before making personal financial decisions.
| Although the information displayed is believed to be accurate, no warranties or representations are made of any kind. |
| RE/MAX FINEST REALTY INC., BROKERAGE |
|
|

Wally Islam
Real Estate Broker
Dir:
416-949-2626
Bus:
416-293-8500
Fax:
905-913-8585
| Virtual Tour | Book Showing | Email a Friend |
Jump To:
At a Glance:
| Type: | Freehold - Semi-Detached |
| Area: | Frontenac |
| Municipality: | Kingston |
| Neighbourhood: | 23 - Rideau |
| Style: | Bungalow-Raised |
| Approximate Age: | 31-50 |
| Tax: | $2,912 |
| Beds: | 3+1 |
| Baths: | 2 |
| Fireplace: | N |
| Pool: | None |
Locatin Map:
Payment Calculator:
