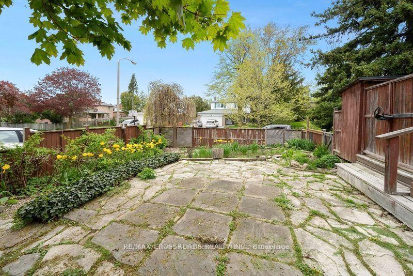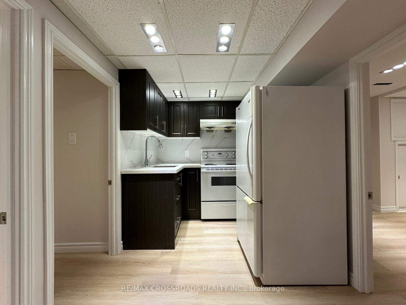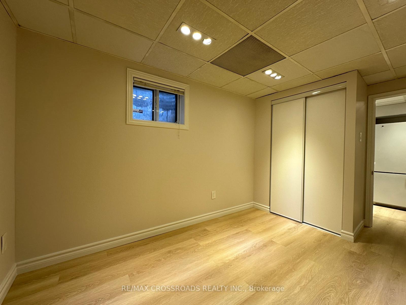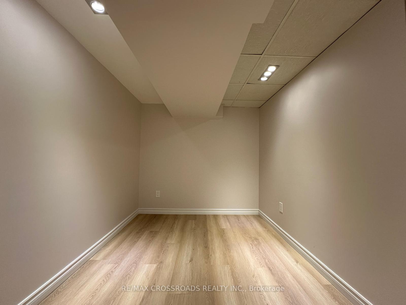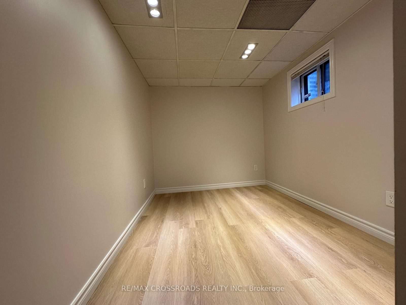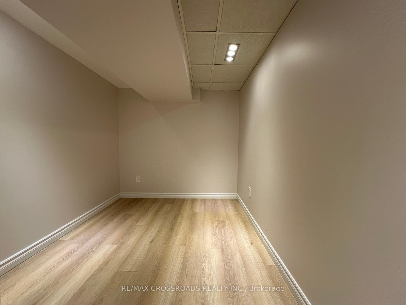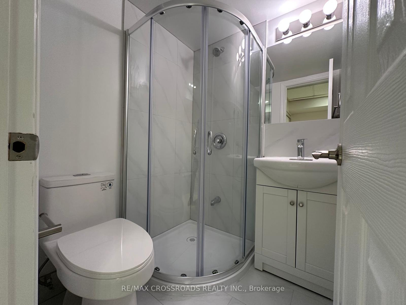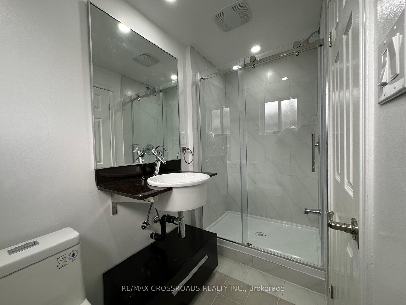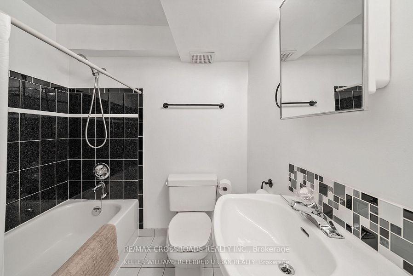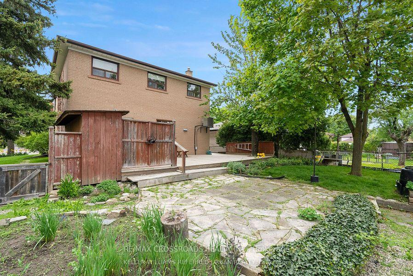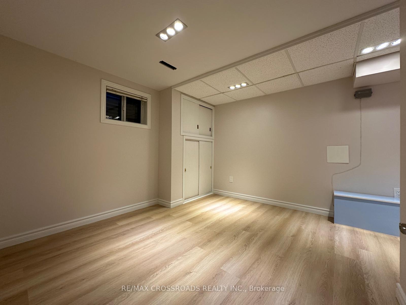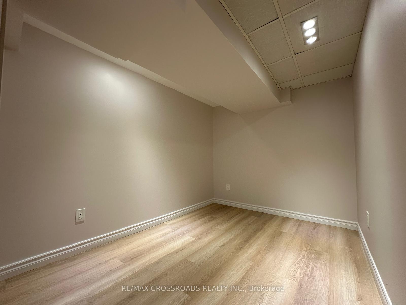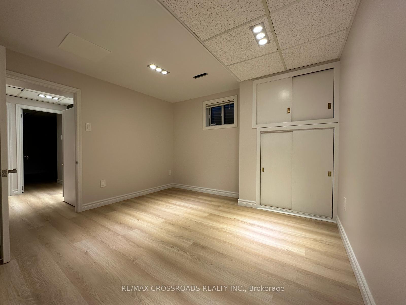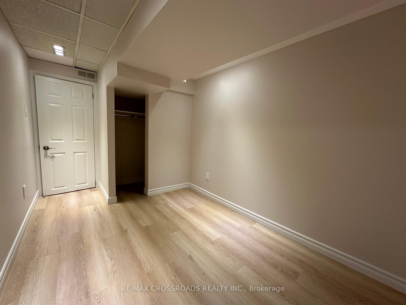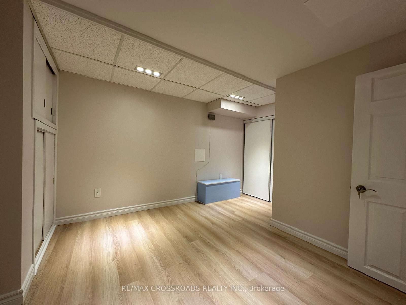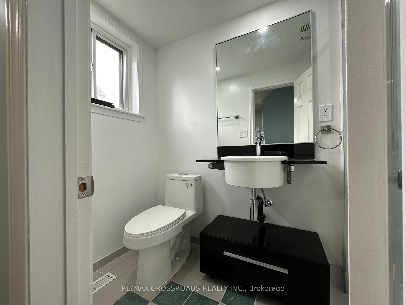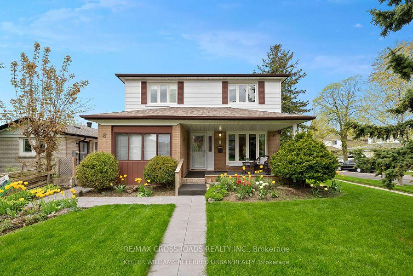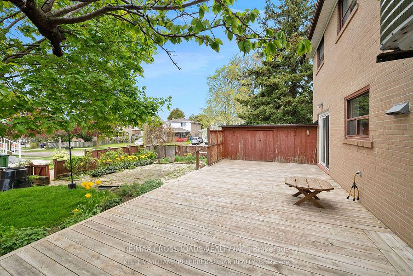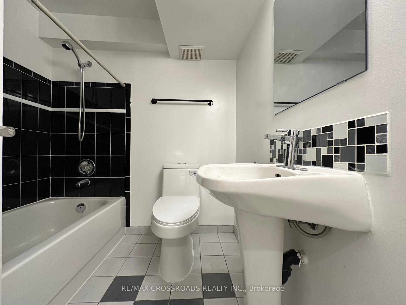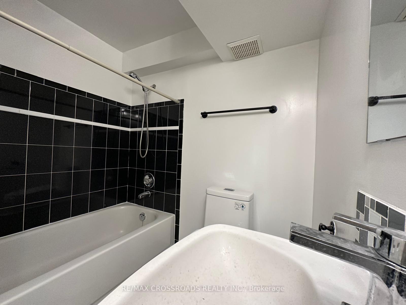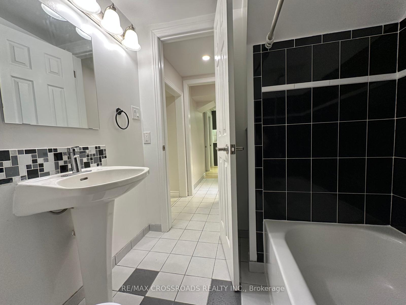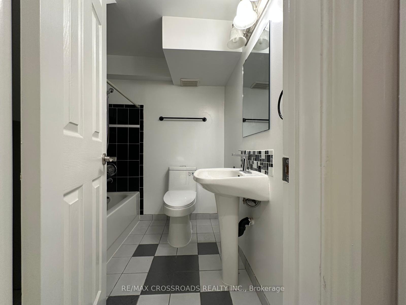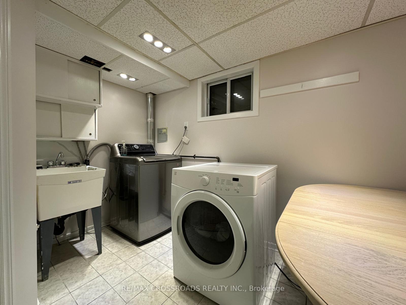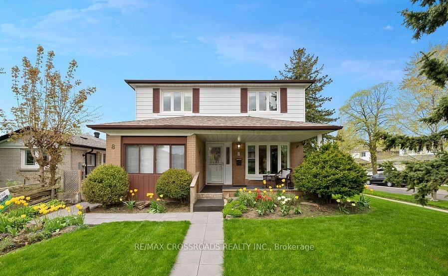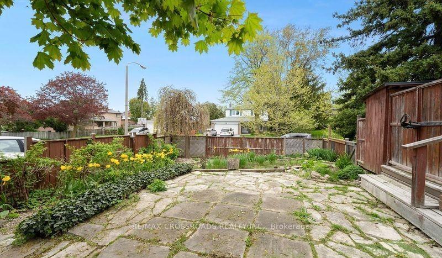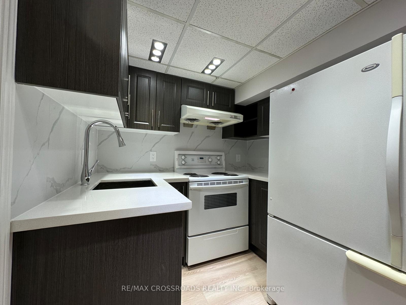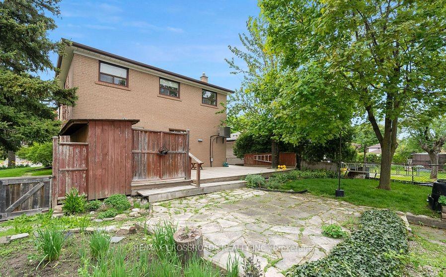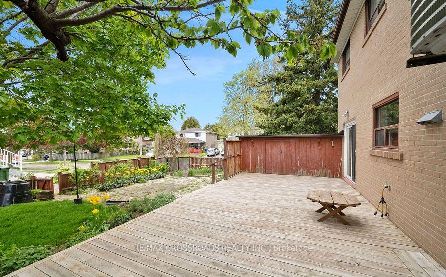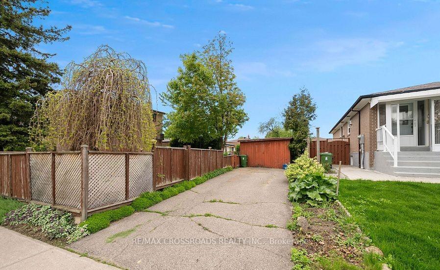$2,200
Available - For Rent
Listing ID: E12229236
8 Midcroft Driv , Toronto, M1S 1X1, Toronto
| Newly renovated spacious and bright walk out basement. Home nestled in the highly sought-after Agincourt Neighbourhood. Separate side entrance, 2 Bedrooms + Den and own laundry, kitchen, one 4-piece ensuite bathroom & two 3 piece full baths (one on ground floor). Conveniently located within a short stroll to Grocery Store, minutes to TTC, GO Train, 401, Malls, Major Food Chains & all amenities; making it an ideal location for both comfort and convenience. High-ranking Agincourt Collegiate and CD Farquharson School Zone, offering top-notch educational opportunities. Tenants pay 1/3 of all utilities. Perfect for young couple or a small family. Don't miss! |
| Price | $2,200 |
| Taxes: | $0.00 |
| Occupancy: | Vacant |
| Address: | 8 Midcroft Driv , Toronto, M1S 1X1, Toronto |
| Acreage: | < .50 |
| Directions/Cross Streets: | Midland/Sheppard |
| Rooms: | 4 |
| Rooms +: | 1 |
| Bedrooms: | 2 |
| Bedrooms +: | 1 |
| Family Room: | F |
| Basement: | Finished, Separate Ent |
| Furnished: | Unfu |
| Level/Floor | Room | Length(ft) | Width(ft) | Descriptions | |
| Room 1 | Basement | Kitchen | 26.08 | 12.04 | Open Concept, Laminate, Window |
| Room 2 | Basement | Living Ro | 26.08 | 12.04 | Open Concept, Laminate, Window |
| Room 3 | Basement | Bedroom | Laminate, Closet, Window | ||
| Room 4 | Basement | Bedroom 2 | Laminate, Closet, Window | ||
| Room 5 | Basement | Den | Laminate, Closet |
| Washroom Type | No. of Pieces | Level |
| Washroom Type 1 | 4 | Basement |
| Washroom Type 2 | 3 | Basement |
| Washroom Type 3 | 3 | Ground |
| Washroom Type 4 | 0 | |
| Washroom Type 5 | 0 |
| Total Area: | 0.00 |
| Property Type: | Lower Level |
| Style: | 2-Storey |
| Exterior: | Brick, Aluminum Siding |
| Garage Type: | None |
| Drive Parking Spaces: | 1 |
| Pool: | None |
| Laundry Access: | In Basement, |
| Approximatly Square Footage: | 2000-2500 |
| Property Features: | Clear View, Place Of Worship |
| CAC Included: | Y |
| Water Included: | N |
| Cabel TV Included: | N |
| Common Elements Included: | N |
| Heat Included: | N |
| Parking Included: | N |
| Condo Tax Included: | N |
| Building Insurance Included: | N |
| Fireplace/Stove: | N |
| Heat Type: | Forced Air |
| Central Air Conditioning: | Central Air |
| Central Vac: | N |
| Laundry Level: | Syste |
| Ensuite Laundry: | F |
| Elevator Lift: | False |
| Sewers: | Sewer |
| Utilities-Cable: | A |
| Utilities-Hydro: | A |
| Although the information displayed is believed to be accurate, no warranties or representations are made of any kind. |
| RE/MAX CROSSROADS REALTY INC. |
|
|

Wally Islam
Real Estate Broker
Dir:
416-949-2626
Bus:
416-293-8500
Fax:
905-913-8585
| Book Showing | Email a Friend |
Jump To:
At a Glance:
| Type: | Freehold - Lower Level |
| Area: | Toronto |
| Municipality: | Toronto E07 |
| Neighbourhood: | Agincourt South-Malvern West |
| Style: | 2-Storey |
| Beds: | 2+1 |
| Baths: | 3 |
| Fireplace: | N |
| Pool: | None |
Locatin Map:
