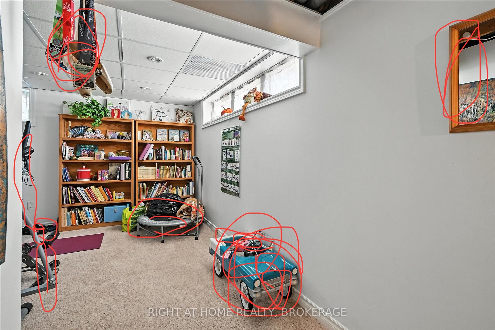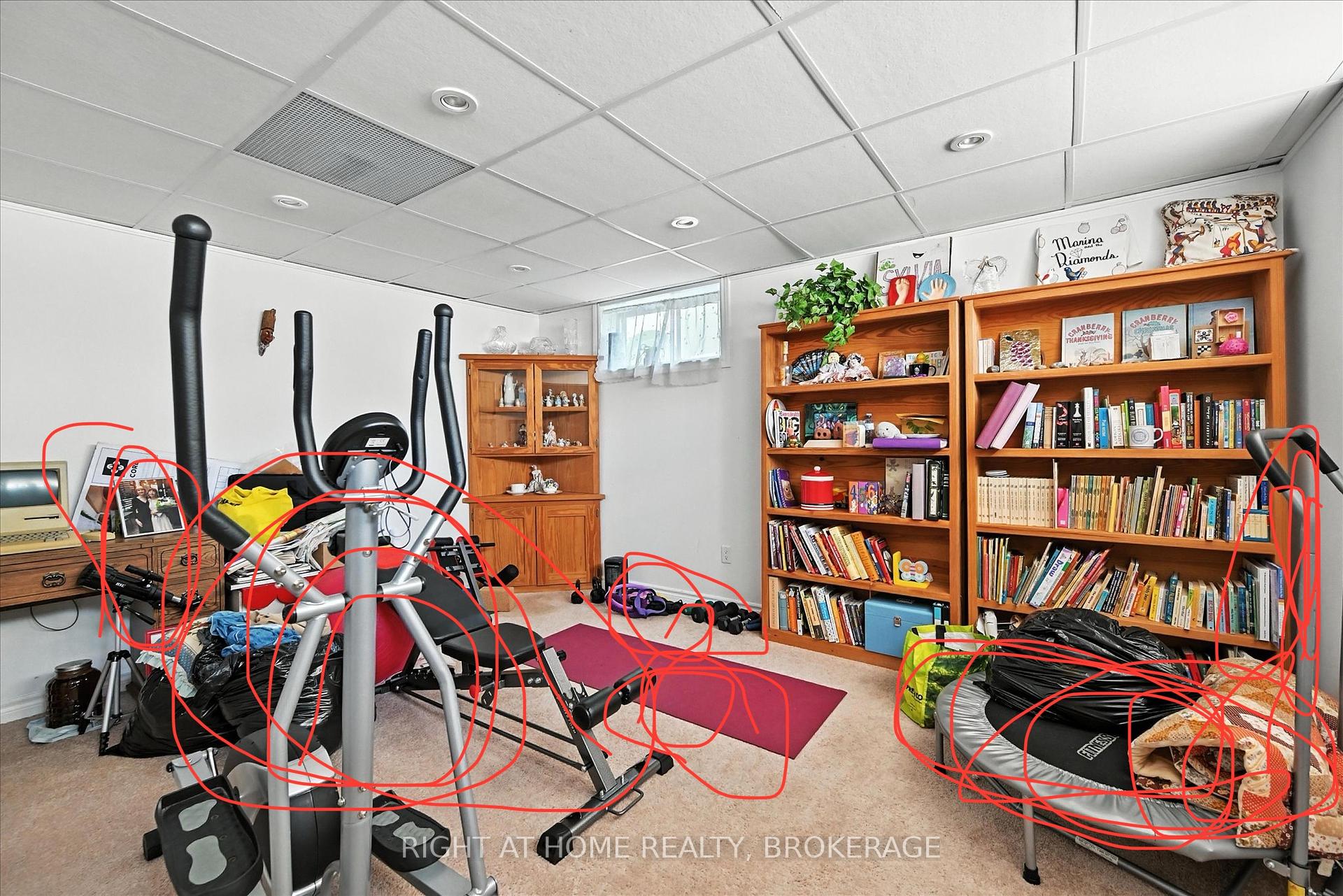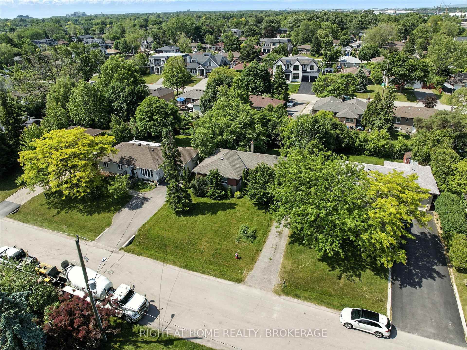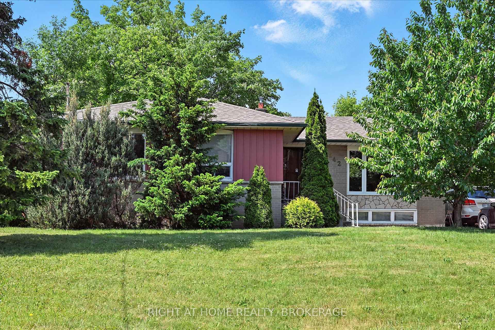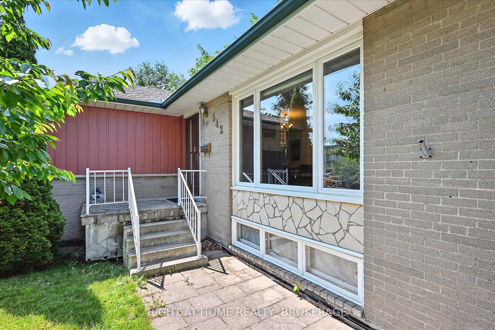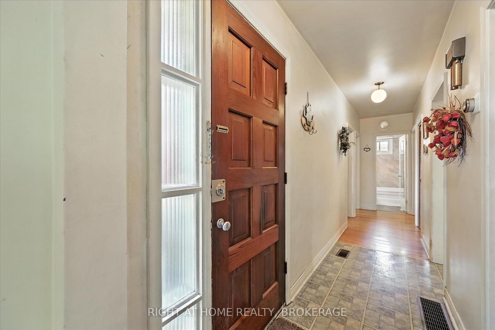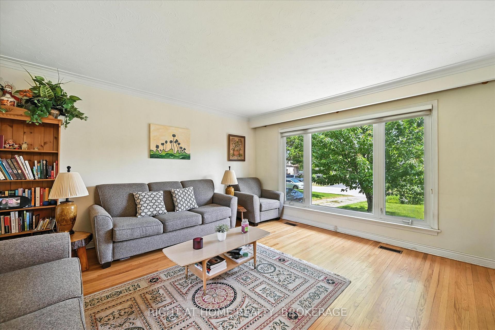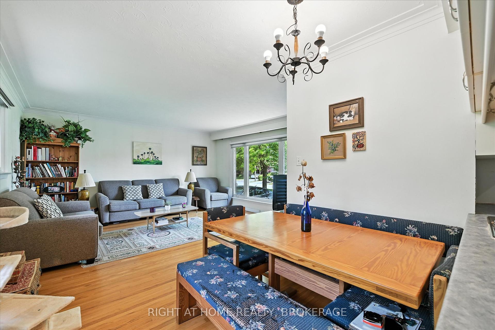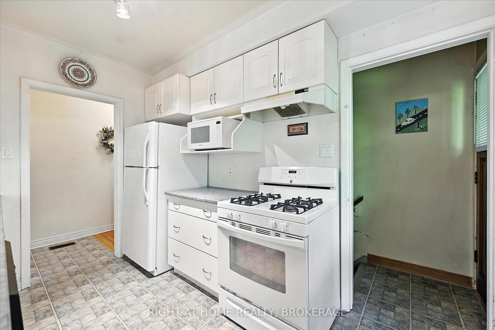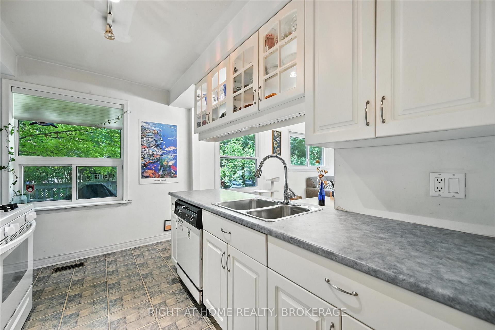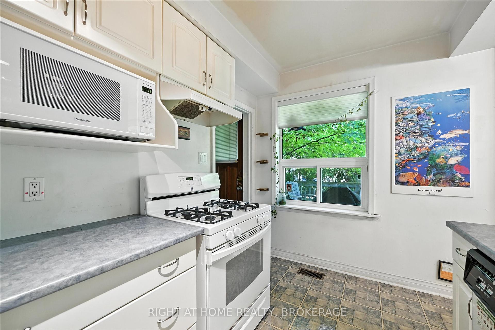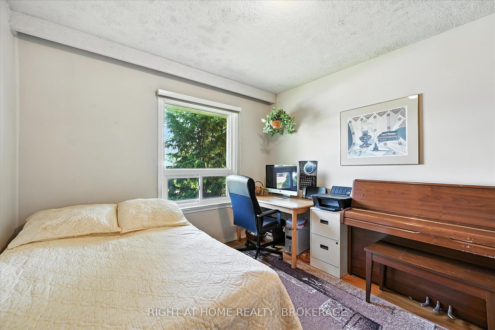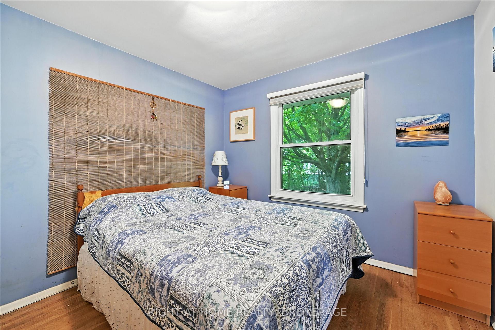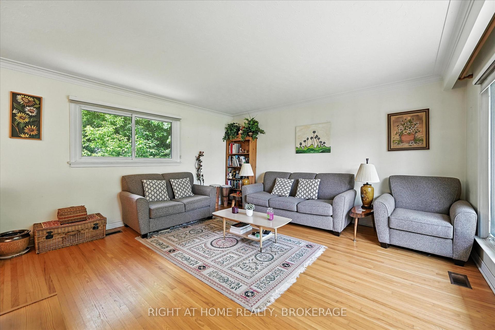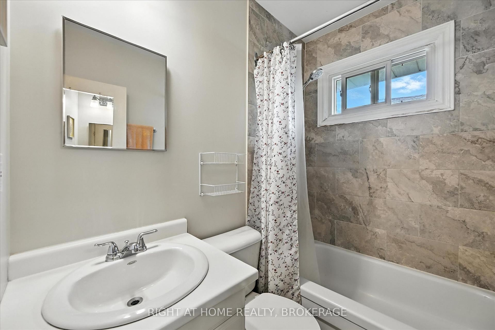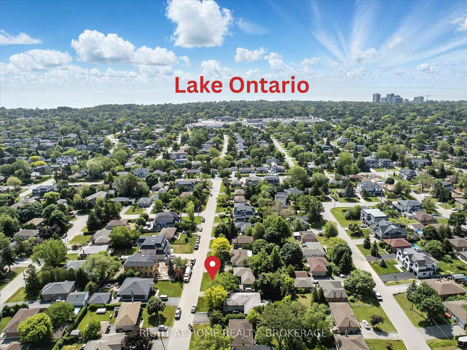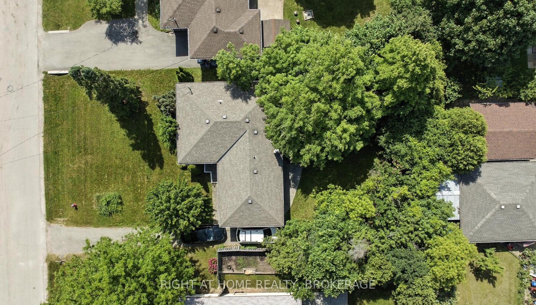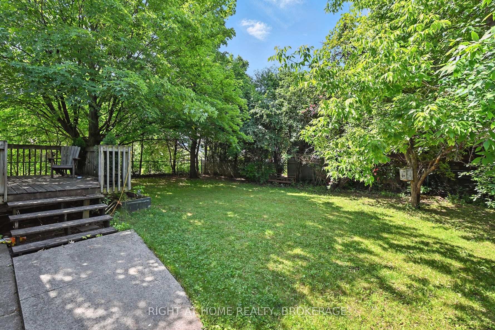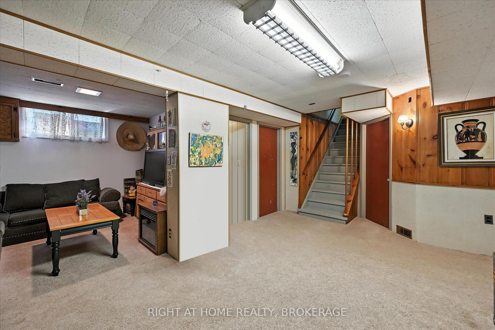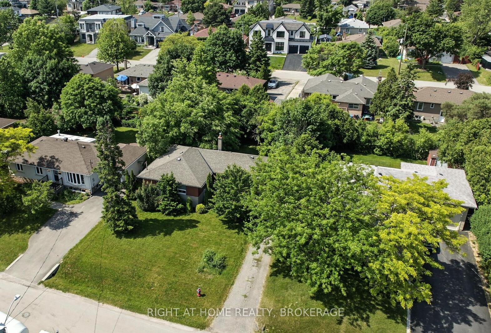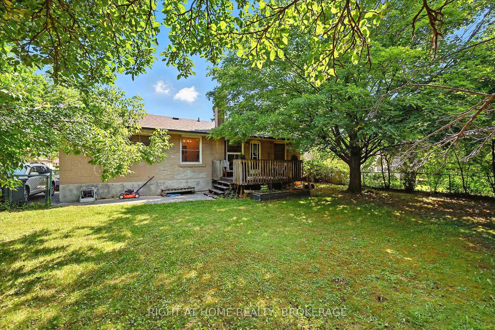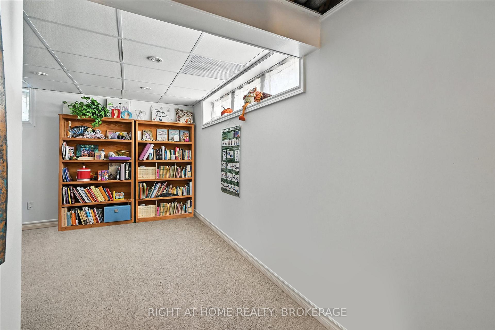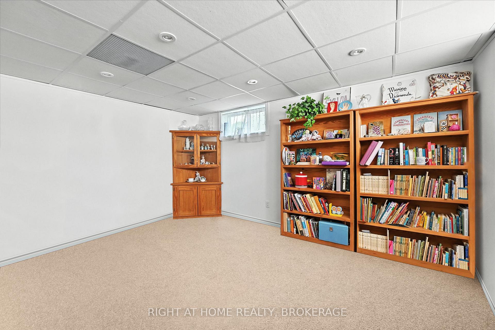$1,318,000
Available - For Sale
Listing ID: W12227387
542 Trudale Cour , Oakville, L6L 4H1, Halton
| This solid 3-bedroom bungalow sits on a premium 65 x 115 ft lot in one of Oakvilles most desirable and family-friendly neighborhoods. Surrounded by custom-built homes, this property offers endless possibilitiesmove in, renovate, rent out, or build your dream home. The finished basement with a separate entrance adds extra flexibility. Just minutes from top-rated schools, parks, the lake, Bronte GO Station, QEW, and all major amenities. Whether you're a builder, investor, or end-user, don't miss this rare chance to create something truly special in a vibrant, growing community. |
| Price | $1,318,000 |
| Taxes: | $4966.00 |
| Occupancy: | Owner |
| Address: | 542 Trudale Cour , Oakville, L6L 4H1, Halton |
| Directions/Cross Streets: | Third Line & Bridge |
| Rooms: | 8 |
| Rooms +: | 4 |
| Bedrooms: | 3 |
| Bedrooms +: | 1 |
| Family Room: | F |
| Basement: | Separate Ent, Finished |
| Level/Floor | Room | Length(ft) | Width(ft) | Descriptions | |
| Room 1 | Main | Living Ro | 15.42 | 14.76 | |
| Room 2 | Main | Breakfast | 9.18 | 5.25 | |
| Room 3 | Main | Kitchen | 11.48 | 6.89 | |
| Room 4 | Main | Foyer | 19.68 | 3.61 | |
| Room 5 | Main | Bedroom | 11.15 | 13.12 | |
| Room 6 | Main | Bedroom 2 | 13.12 | 9.84 | |
| Room 7 | Main | Bedroom 3 | 13.12 | 10.17 | |
| Room 8 | Main | Bathroom | 8.86 | 4.92 | 3 Pc Bath |
| Room 9 | Basement | Sitting | 10.5 | 9.18 | |
| Room 10 | Basement | Recreatio | 17.06 | 11.48 | |
| Room 11 | Basement | Bedroom 4 | 20.01 | 11.48 | |
| Room 12 | Basement | Bathroom | 8.2 | 3.28 | 2 Pc Bath |
| Washroom Type | No. of Pieces | Level |
| Washroom Type 1 | 3 | Main |
| Washroom Type 2 | 2 | Basement |
| Washroom Type 3 | 0 | |
| Washroom Type 4 | 0 | |
| Washroom Type 5 | 0 |
| Total Area: | 0.00 |
| Property Type: | Detached |
| Style: | Bungalow |
| Exterior: | Brick, Aluminum Siding |
| Garage Type: | None |
| (Parking/)Drive: | Private |
| Drive Parking Spaces: | 3 |
| Park #1 | |
| Parking Type: | Private |
| Park #2 | |
| Parking Type: | Private |
| Pool: | None |
| Approximatly Square Footage: | 700-1100 |
| CAC Included: | N |
| Water Included: | N |
| Cabel TV Included: | N |
| Common Elements Included: | N |
| Heat Included: | N |
| Parking Included: | N |
| Condo Tax Included: | N |
| Building Insurance Included: | N |
| Fireplace/Stove: | N |
| Heat Type: | Forced Air |
| Central Air Conditioning: | Central Air |
| Central Vac: | N |
| Laundry Level: | Syste |
| Ensuite Laundry: | F |
| Sewers: | None |
$
%
Years
This calculator is for demonstration purposes only. Always consult a professional
financial advisor before making personal financial decisions.
| Although the information displayed is believed to be accurate, no warranties or representations are made of any kind. |
| RIGHT AT HOME REALTY, BROKERAGE |
|
|

Wally Islam
Real Estate Broker
Dir:
416-949-2626
Bus:
416-293-8500
Fax:
905-913-8585
| Book Showing | Email a Friend |
Jump To:
At a Glance:
| Type: | Freehold - Detached |
| Area: | Halton |
| Municipality: | Oakville |
| Neighbourhood: | 1020 - WO West |
| Style: | Bungalow |
| Tax: | $4,966 |
| Beds: | 3+1 |
| Baths: | 2 |
| Fireplace: | N |
| Pool: | None |
Locatin Map:
Payment Calculator:

