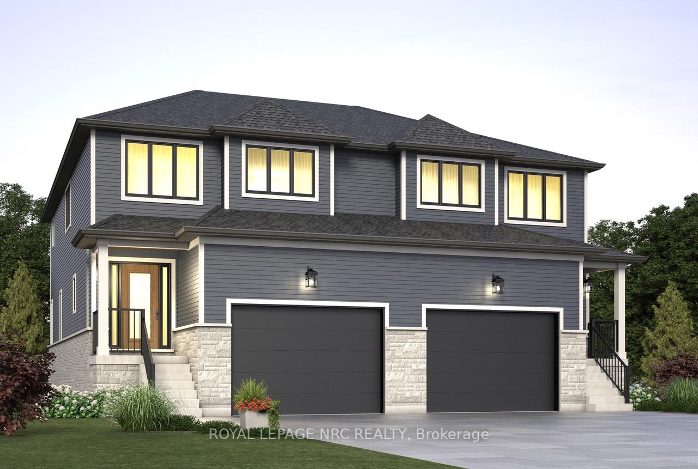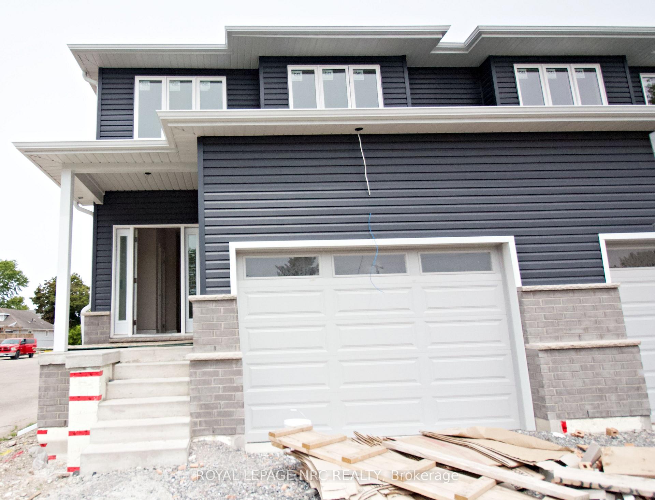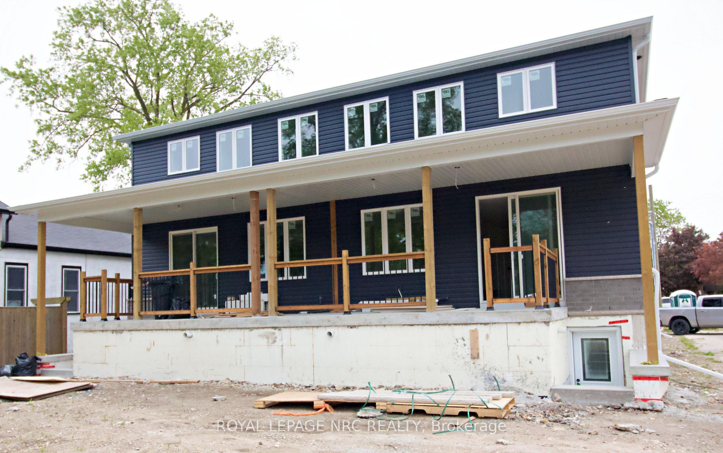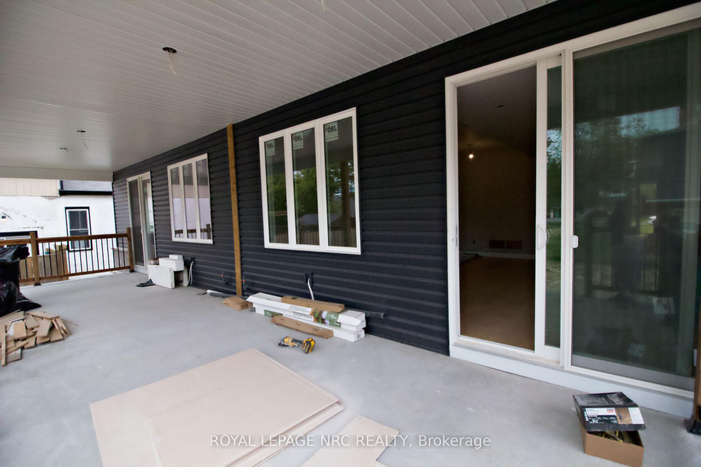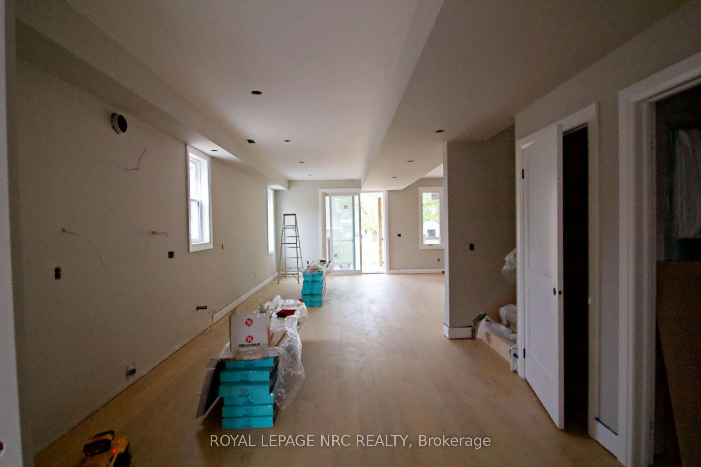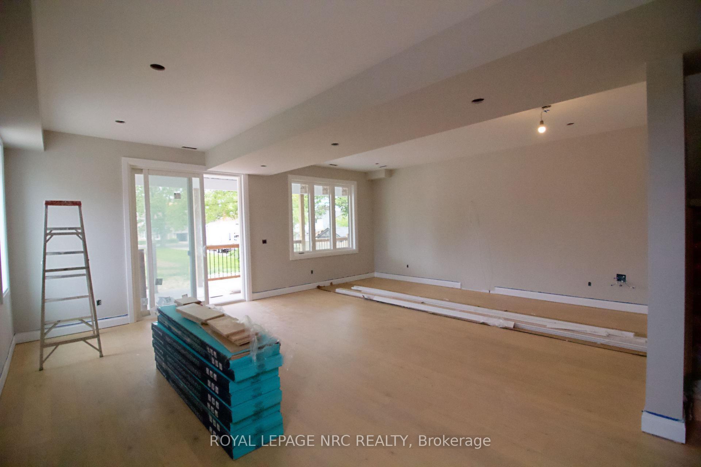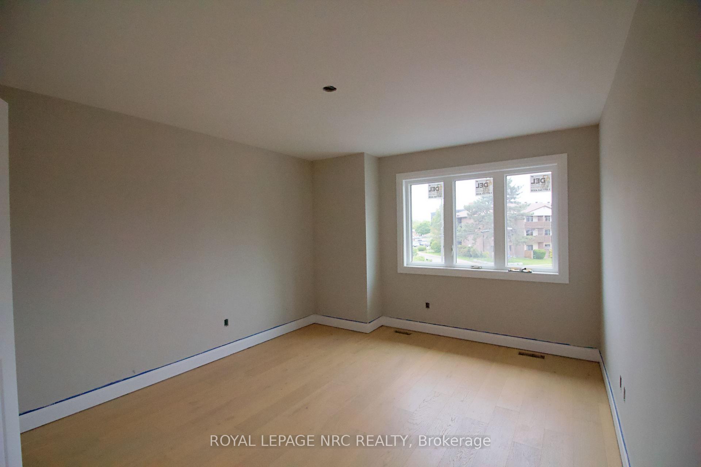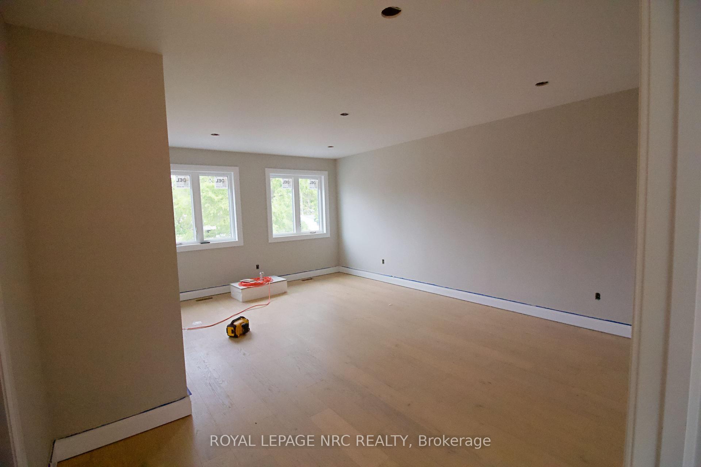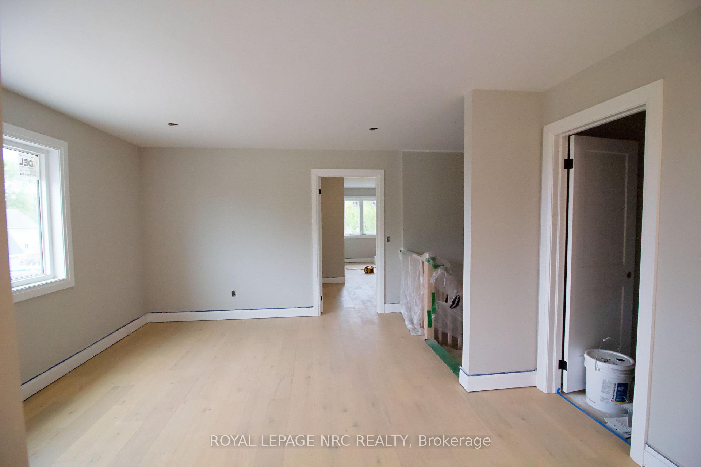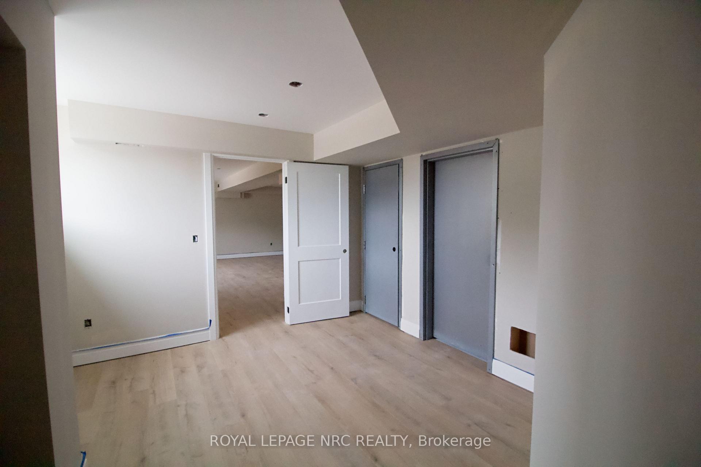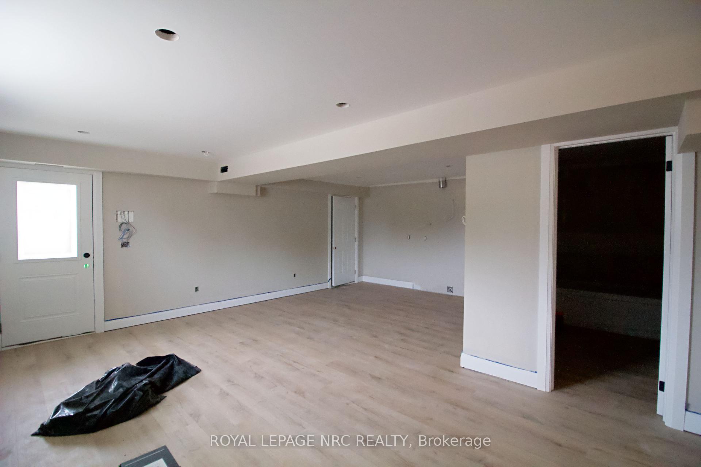$780,000
Available - For Sale
Listing ID: X12177194
62 Page Stre , Port Colborne, L3K 5V1, Niagara
| This investment semi duplex presents an exceptional opportunity for generating additional income and enhancing affordability. This brand-new, legally conforming duplex features independent gas, hydro, and water meters, making it a compelling investment option with one unit upstairs and one downstairs on each side of the semi duplex. Distinct from typical duplexes, it comes with a Tarion Warranty covering a period of 7 years and boasts an ICF (Insulated Concrete Forms) foundation, which significantly reduces costs. The basement includes a separate walk-up entrance, a four-piece bathroom, a kitchen equipped with quartz countertops, and a cold cellar, offering ample space for entertaining with its large windows. The main unit comprises three bedrooms, 3 bathrooms and a living area located on the second floor, along with a 1.5-car garage. The primary bedroom features a walk-in closet and a five-piece ensuite bathroom. Throughout the main floor and bedrooms, elegant engineered hardwood flooring enhances the overall aesthetic. Additionally, the stylish kitchen is fitted with soft-close cabinetry, subway tile, and quartz countertops. This luxury duplex features expansive windows and ample space for entertaining. Throughout the main floor and bedrooms, exquisite engineered hardwood flooring adds sophistication as well as 9 foot ceilings adding roominess. The stylish kitchen, equipped with soft-close cabinetry, subway tile, and quartz countertops, exemplifies modern design. The property boasts a 132-foot deep lot, featuring a beautiful covered deck in the backyard. This unique offering stands out in the market and benefits from rental control protection, having been constructed after 2019, ensuring you can secure market rates when leasing. There remain opportunities for customization on upgrades and finishes for those who act quickly!! |
| Price | $780,000 |
| Taxes: | $1.00 |
| Assessment Year: | 2025 |
| Occupancy: | Vacant |
| Address: | 62 Page Stre , Port Colborne, L3K 5V1, Niagara |
| Acreage: | < .50 |
| Directions/Cross Streets: | Hwy 3 and Page St. |
| Rooms: | 17 |
| Bedrooms: | 3 |
| Bedrooms +: | 1 |
| Family Room: | F |
| Basement: | Finished wit |
| Level/Floor | Room | Length(ft) | Width(ft) | Descriptions | |
| Room 1 | Main | Kitchen | 11.51 | 10.82 | |
| Room 2 | Main | Living Ro | 10.82 | 19.16 | |
| Room 3 | Main | Dining Ro | 10.82 | 19.16 | |
| Room 4 | Main | Foyer | 10 | 6.3 | |
| Room 5 | Main | Mud Room | 10 | 6.99 | |
| Room 6 | Main | Bathroom | 8 | 2.82 | 2 Pc Bath |
| Room 7 | Second | Primary B | 19.16 | 14.33 | |
| Room 8 | Second | Bedroom 2 | 12.17 | 10 | |
| Room 9 | Second | Bedroom 3 | 13.48 | 11.51 | |
| Room 10 | Second | Loft | 14.66 | 11.51 | |
| Room 11 | Second | Bathroom | 8 | 7.15 | 4 Pc Bath |
| Room 12 | Second | Bathroom | 10 | 9.32 | 5 Pc Ensuite |
| Room 13 | Basement | Bedroom 4 | 12.43 | 12.23 | |
| Room 14 | Basement | Living Ro | 10.69 | 18.99 | |
| Room 15 | Basement | Kitchen | 10.89 | 18.56 |
| Washroom Type | No. of Pieces | Level |
| Washroom Type 1 | 5 | Second |
| Washroom Type 2 | 4 | Second |
| Washroom Type 3 | 2 | Main |
| Washroom Type 4 | 4 | Basement |
| Washroom Type 5 | 0 | |
| Washroom Type 6 | 5 | Second |
| Washroom Type 7 | 4 | Second |
| Washroom Type 8 | 2 | Main |
| Washroom Type 9 | 4 | Basement |
| Washroom Type 10 | 0 |
| Total Area: | 0.00 |
| Approximatly Age: | New |
| Property Type: | Duplex |
| Style: | 2-Storey |
| Exterior: | Brick, Vinyl Siding |
| Garage Type: | Attached |
| (Parking/)Drive: | Private |
| Drive Parking Spaces: | 1 |
| Park #1 | |
| Parking Type: | Private |
| Park #2 | |
| Parking Type: | Private |
| Pool: | None |
| Approximatly Age: | New |
| Approximatly Square Footage: | 2000-2500 |
| Property Features: | Public Trans, School Bus Route |
| CAC Included: | N |
| Water Included: | N |
| Cabel TV Included: | N |
| Common Elements Included: | N |
| Heat Included: | N |
| Parking Included: | N |
| Condo Tax Included: | N |
| Building Insurance Included: | N |
| Fireplace/Stove: | Y |
| Heat Type: | Forced Air |
| Central Air Conditioning: | Central Air |
| Central Vac: | N |
| Laundry Level: | Syste |
| Ensuite Laundry: | F |
| Elevator Lift: | False |
| Sewers: | Sewer |
| Water: | Unknown |
| Water Supply Types: | Unknown |
| Utilities-Cable: | A |
| Utilities-Hydro: | Y |
$
%
Years
This calculator is for demonstration purposes only. Always consult a professional
financial advisor before making personal financial decisions.
| Although the information displayed is believed to be accurate, no warranties or representations are made of any kind. |
| ROYAL LEPAGE NRC REALTY |
|
|

Wally Islam
Real Estate Broker
Dir:
416-949-2626
Bus:
416-293-8500
Fax:
905-913-8585
| Book Showing | Email a Friend |
Jump To:
At a Glance:
| Type: | Freehold - Duplex |
| Area: | Niagara |
| Municipality: | Port Colborne |
| Neighbourhood: | 873 - Bethel |
| Style: | 2-Storey |
| Approximate Age: | New |
| Tax: | $1 |
| Beds: | 3+1 |
| Baths: | 4 |
| Fireplace: | Y |
| Pool: | None |
Locatin Map:
Payment Calculator:
