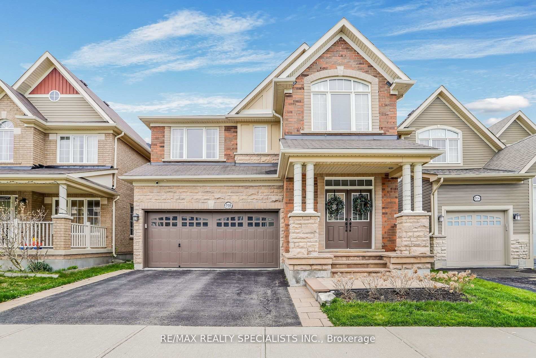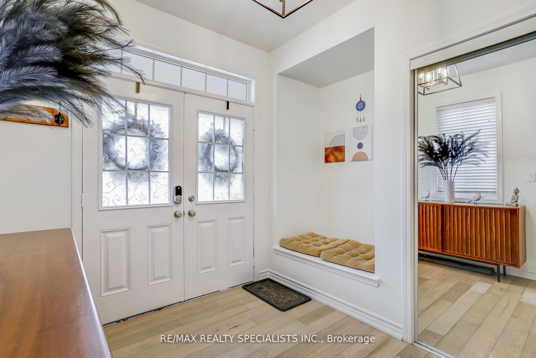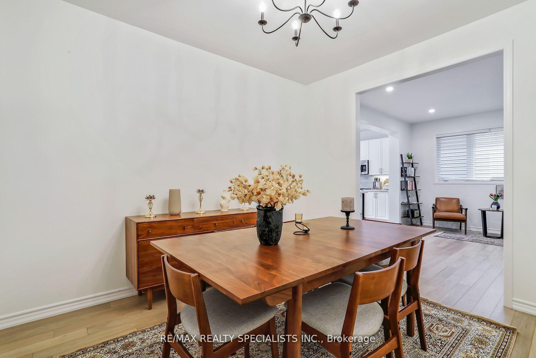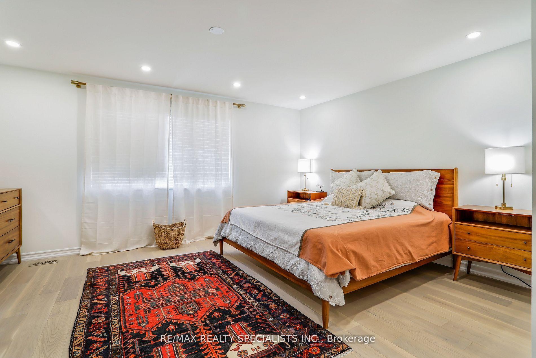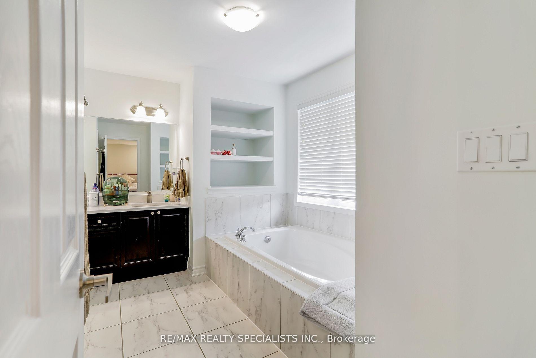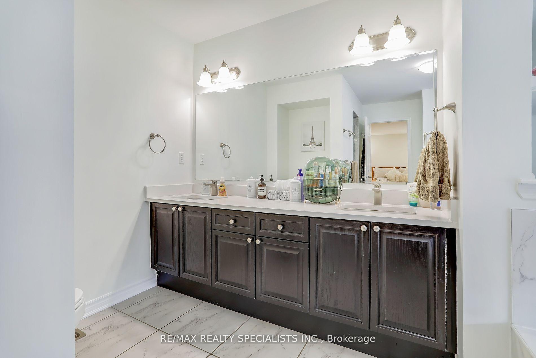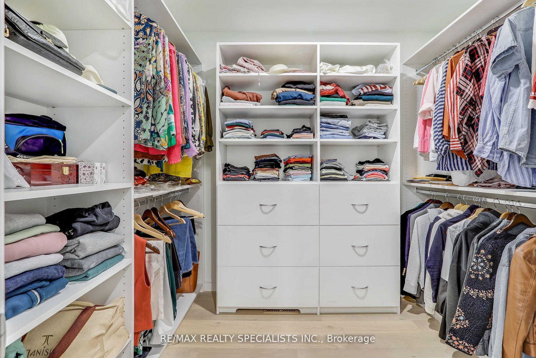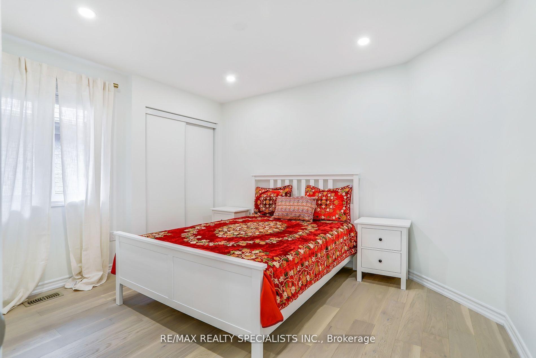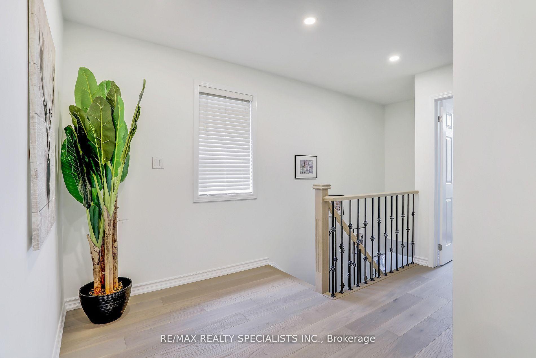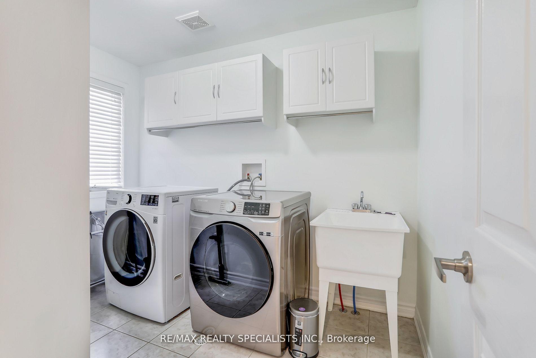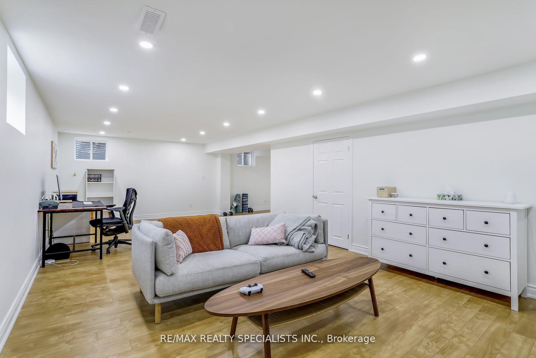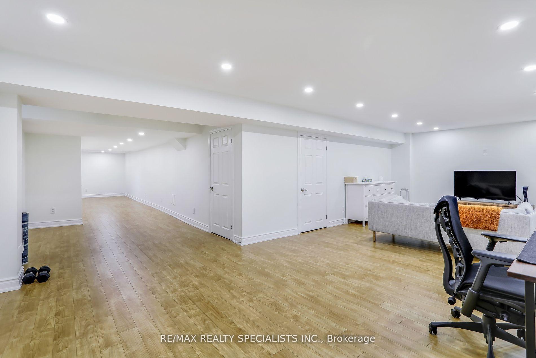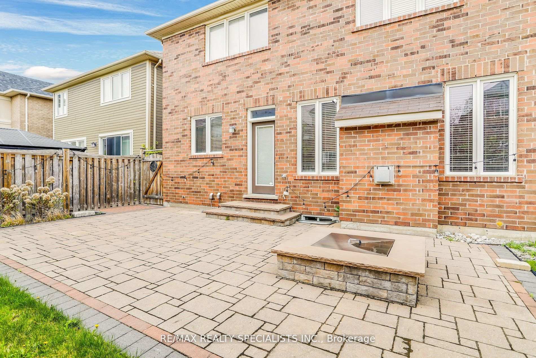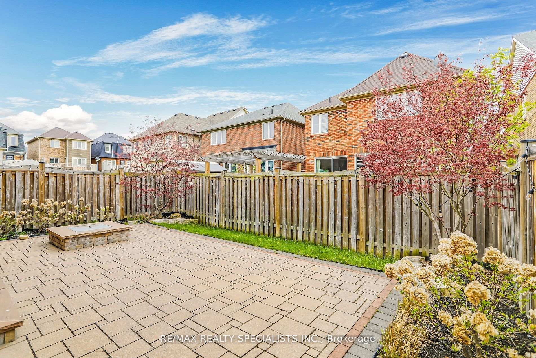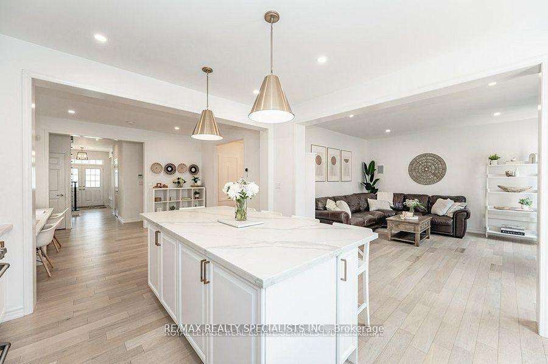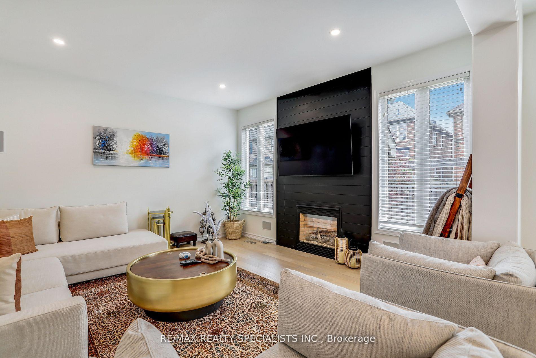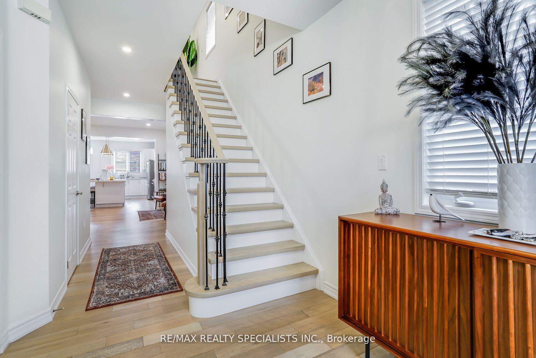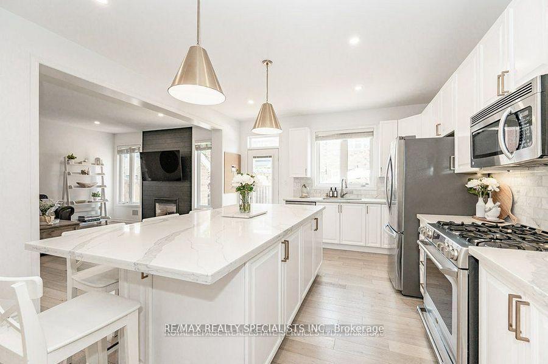$1,475,000
Available - For Sale
Listing ID: W12229413
918 Savoline Boul , Milton, L9T 0Z4, Halton
| Just beautiful! Upgraded throughout, from the foyer, look at the wood stairs with wrought iron spindles...this 4 bedroom, open concept home features 9ft ceilings on the main floor. Family friendly neighbourhood across from a large park. Professionally landscaped from yard with stone walkway and covered porch. Open concept main level features white oak engineered hardwood floors. LED pot lights and an upgraded white kitchen with oversized island & quartz counters & marble back splash upgraded s/s appliances. Walkout to patio and a gas fireplace in the private fenced yard. Open to the great room with gas fireplace! Formal dining room with hidden cabinets, can be used as a main floor den. The second level features a specious primary bedroom with walk-in closet with custom shelving and 5 piece bathroom. Three additional bedrooms and a second floor laundry room! Smooth ceilings throughout and engineered hardwood floors. Fully finished, (2022), lower level with high ceilings. Large utility room with R/I 3 PC Bath. LED Pot lights throughout.. Laminate floor and a rough-in for a bathroom. Updated mechanicals include: water heater in 2020, new A/C in 2022. Shows like a model! |
| Price | $1,475,000 |
| Taxes: | $4900.00 |
| Occupancy: | Owner |
| Address: | 918 Savoline Boul , Milton, L9T 0Z4, Halton |
| Acreage: | < .50 |
| Directions/Cross Streets: | SAVOLINE & LOUIS ST. LAURENT |
| Rooms: | 8 |
| Bedrooms: | 4 |
| Bedrooms +: | 0 |
| Family Room: | T |
| Basement: | Full, Finished |
| Level/Floor | Room | Length(ft) | Width(ft) | Descriptions | |
| Room 1 | Main | Family Ro | 13.91 | 13.94 | Fireplace, Hardwood Floor, LED Lighting |
| Room 2 | Main | Dining Ro | 12.14 | 10.99 | Hardwood Floor, B/I Shelves |
| Room 3 | Main | Living Ro | 13.68 | 10.92 | Hardwood Floor, Open Concept, LED Lighting |
| Room 4 | Main | Kitchen | 13.42 | 13.68 | Hardwood Floor, Quartz Counter, W/O To Patio |
| Room 5 | Second | Primary B | 16.2 | 13.45 | Hardwood Floor, Walk-In Closet(s), 5 Pc Ensuite |
| Room 6 | Second | Bedroom 2 | 15.19 | 14.17 | Hardwood Floor, Vaulted Ceiling(s), Closet |
| Room 7 | Second | Bedroom 3 | 16.2 | 13.45 | Hardwood Floor, Closet |
| Room 8 | Second | Bedroom 4 | 12.14 | 10.43 | Hardwood Floor, Closet |
| Room 9 | Second | Laundry | 7.64 | 9.77 | Ceramic Floor, B/I Vanity |
| Room 10 | Main | Foyer | 10.4 | 11.64 | Hardwood Floor, LED Lighting, Closet |
| Room 11 | Basement | Recreatio | 27.45 | 26.83 | Large Closet, Irregular Room, Above Grade Window |
| Room 12 | Basement | Utility R | 17.65 | 10.66 | Concrete Floor |
| Washroom Type | No. of Pieces | Level |
| Washroom Type 1 | 2 | Ground |
| Washroom Type 2 | 4 | Second |
| Washroom Type 3 | 5 | Second |
| Washroom Type 4 | 0 | Basement |
| Washroom Type 5 | 0 |
| Total Area: | 0.00 |
| Approximatly Age: | 6-15 |
| Property Type: | Detached |
| Style: | 2-Storey |
| Exterior: | Brick, Wood |
| Garage Type: | Detached |
| (Parking/)Drive: | Private Do |
| Drive Parking Spaces: | 2 |
| Park #1 | |
| Parking Type: | Private Do |
| Park #2 | |
| Parking Type: | Private Do |
| Pool: | None |
| Approximatly Age: | 6-15 |
| Approximatly Square Footage: | 2000-2500 |
| Property Features: | Fenced Yard, Level |
| CAC Included: | N |
| Water Included: | N |
| Cabel TV Included: | N |
| Common Elements Included: | N |
| Heat Included: | N |
| Parking Included: | N |
| Condo Tax Included: | N |
| Building Insurance Included: | N |
| Fireplace/Stove: | Y |
| Heat Type: | Forced Air |
| Central Air Conditioning: | Central Air |
| Central Vac: | N |
| Laundry Level: | Syste |
| Ensuite Laundry: | F |
| Sewers: | Sewer |
$
%
Years
This calculator is for demonstration purposes only. Always consult a professional
financial advisor before making personal financial decisions.
| Although the information displayed is believed to be accurate, no warranties or representations are made of any kind. |
| RE/MAX REALTY SPECIALISTS INC. |
|
|

Wally Islam
Real Estate Broker
Dir:
416-949-2626
Bus:
416-293-8500
Fax:
905-913-8585
| Book Showing | Email a Friend |
Jump To:
At a Glance:
| Type: | Freehold - Detached |
| Area: | Halton |
| Municipality: | Milton |
| Neighbourhood: | 1033 - HA Harrison |
| Style: | 2-Storey |
| Approximate Age: | 6-15 |
| Tax: | $4,900 |
| Beds: | 4 |
| Baths: | 4 |
| Fireplace: | Y |
| Pool: | None |
Locatin Map:
Payment Calculator:
