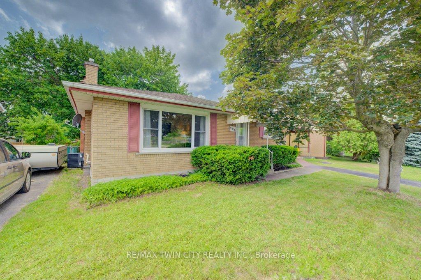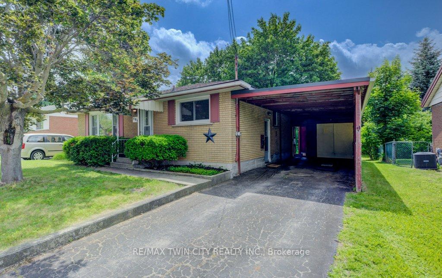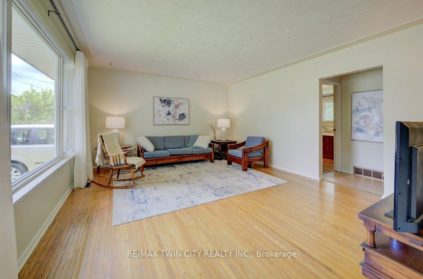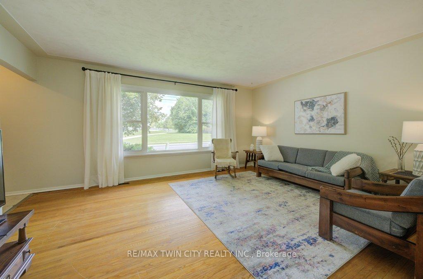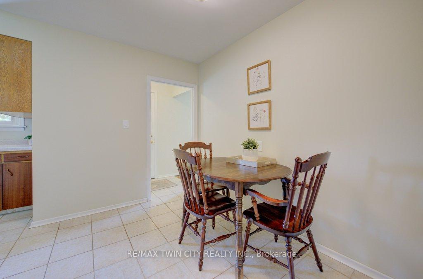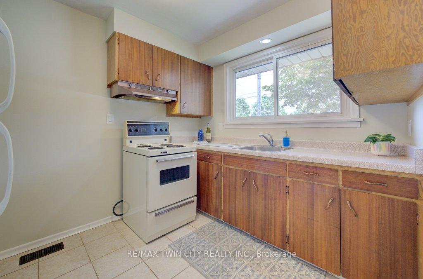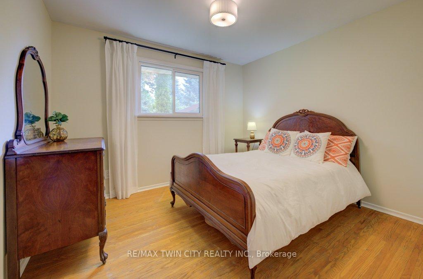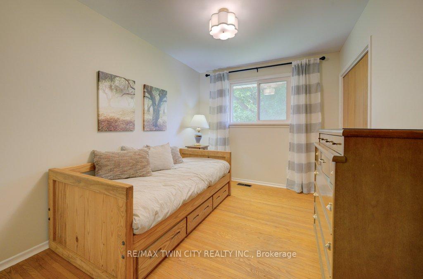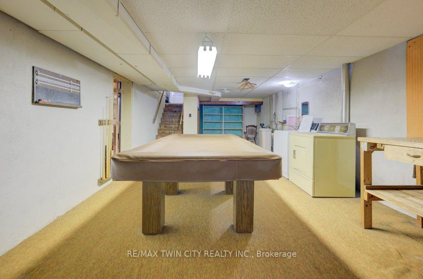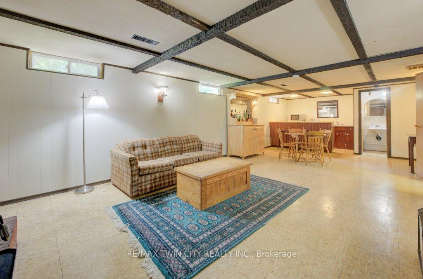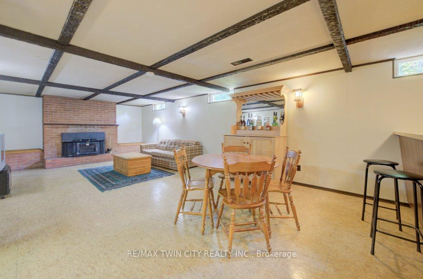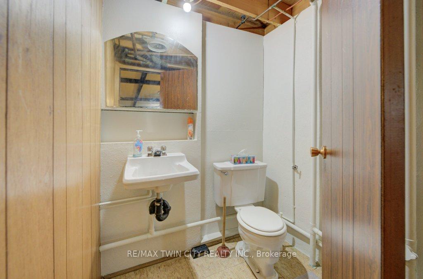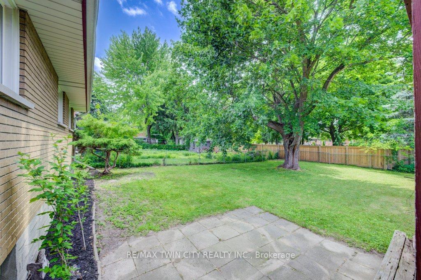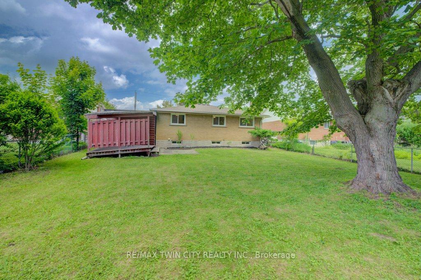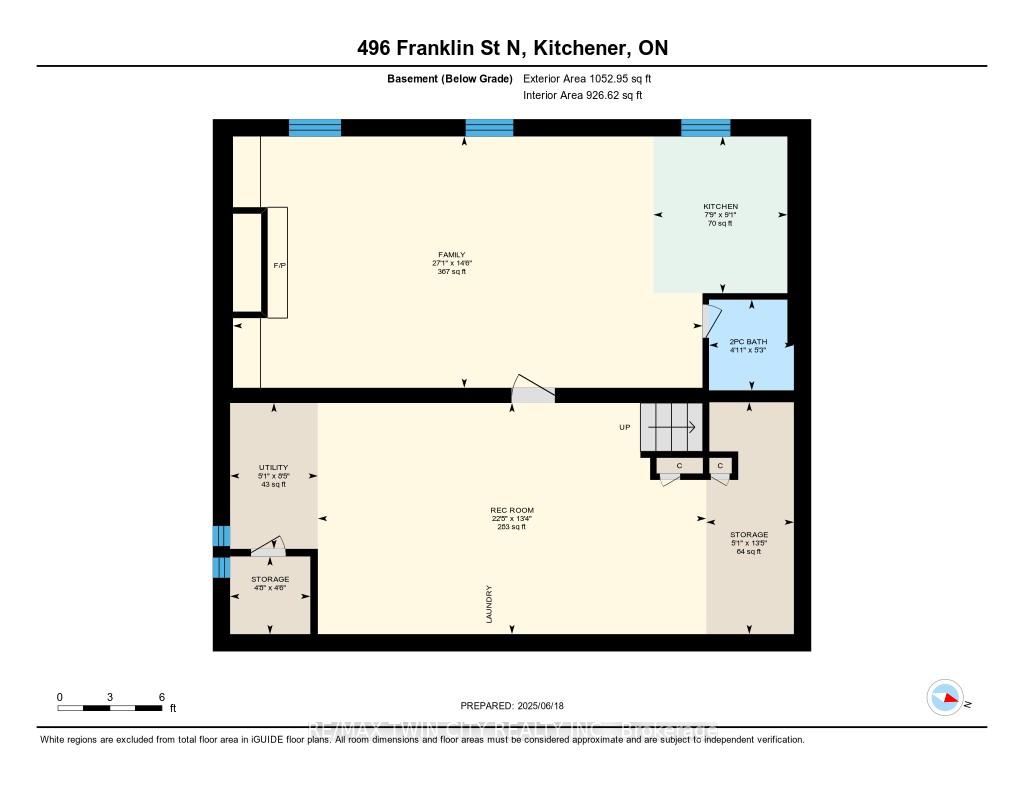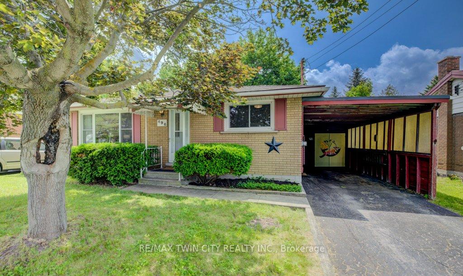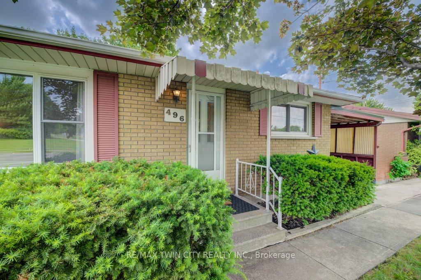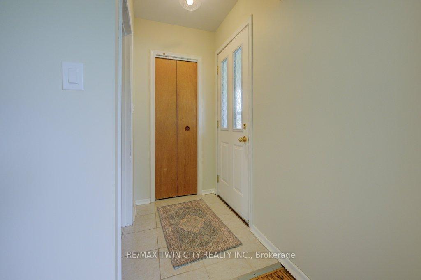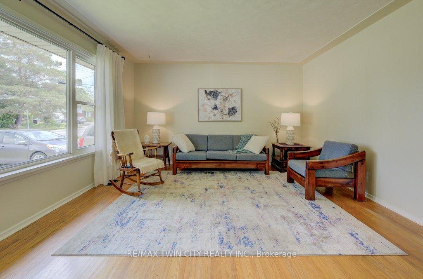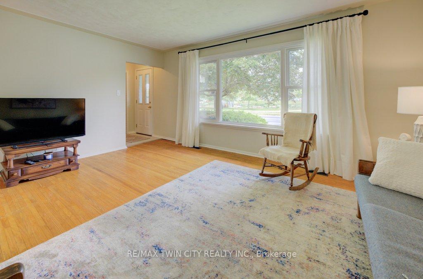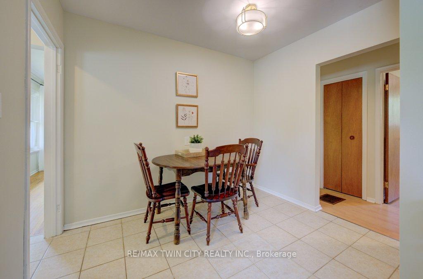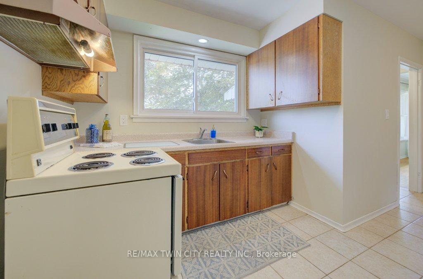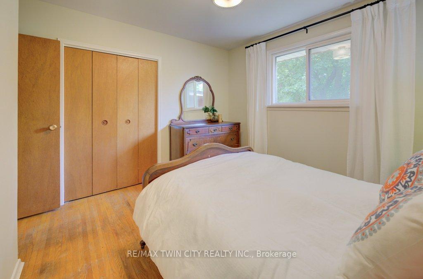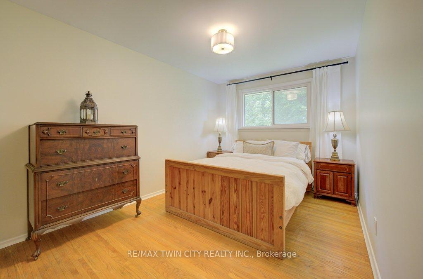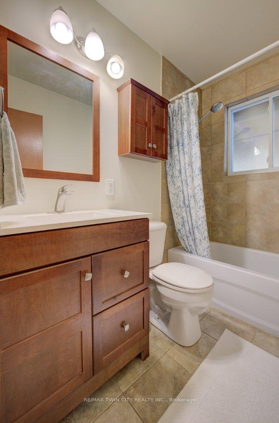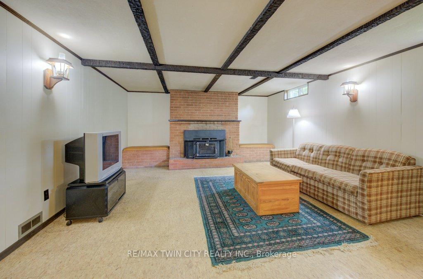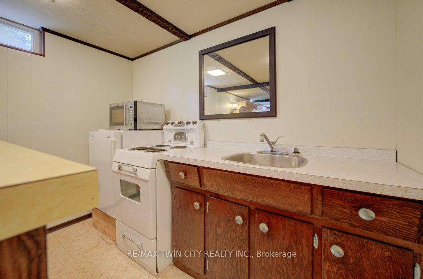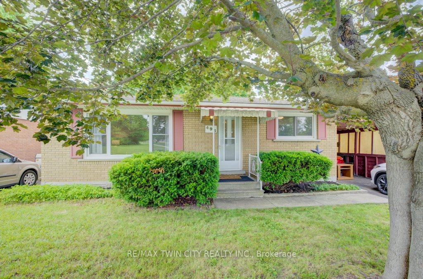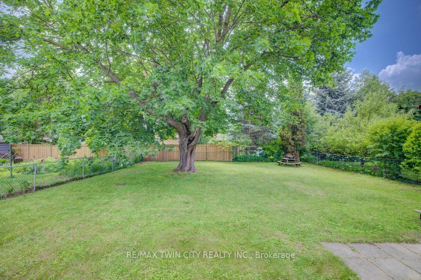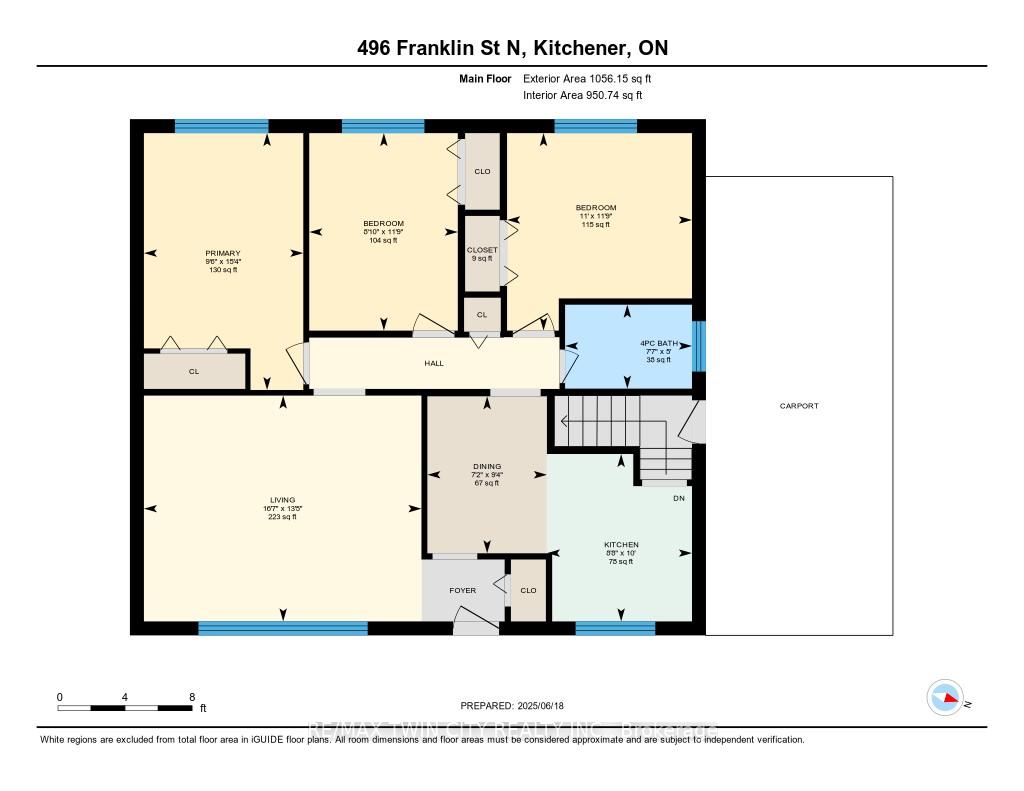$599,000
Available - For Sale
Listing ID: X12229841
496 Franklin Stre North , Kitchener, N2A 1Z4, Waterloo
| Welcome to 496 Franklin Street Northa charming, solid-brick family home tucked under a canopy of mature trees in a well-established Kitchener neighbourhood. This bright and welcoming space is perfect for first-time buyers or savvy investors alike. Step inside to a sun-drenched living room where natural light pours through large windows, creating a cozy and inviting space to gather with loved ones. The main floor offers three comfortable bedrooms, a functional layout, and timeless character throughout.The finished basementwith its own kitchen and separate side entranceopens up exciting possibilities for an in-law suite, rental income, or multi-generational living. Outside, the fully fenced backyard is ideal for children, pets, or summer BBQs, with shade from mature trees and space to play or unwind.Centrally located, you're just minutes from schools, shopping, restaurants, transit, and highway access. This is more than just a houseits a place to plant roots, grow memories, and create your next chapter. Come see it for yourself! |
| Price | $599,000 |
| Taxes: | $3767.00 |
| Assessment Year: | 2024 |
| Occupancy: | Owner |
| Address: | 496 Franklin Stre North , Kitchener, N2A 1Z4, Waterloo |
| Directions/Cross Streets: | Ottawa |
| Rooms: | 14 |
| Bedrooms: | 3 |
| Bedrooms +: | 0 |
| Family Room: | T |
| Basement: | Separate Ent, Walk-Up |
| Level/Floor | Room | Length(ft) | Width(ft) | Descriptions | |
| Room 1 | Main | Living Ro | 13.45 | 16.53 | Hardwood Floor, Large Window |
| Room 2 | Main | Primary B | 15.61 | 9.51 | |
| Room 3 | Main | Bedroom 2 | 11.78 | 11.02 | |
| Room 4 | Main | Bedroom 3 | 11.78 | 8.86 | |
| Room 5 | Main | Bathroom | 4.99 | 7.58 | 4 Pc Bath |
| Room 6 | Main | Kitchen | 9.97 | 8.66 | |
| Room 7 | Main | Dining Ro | 9.35 | 7.12 | |
| Room 8 | Basement | Family Ro | 14.5 | 27.09 | |
| Room 9 | Basement | Bathroom | 5.22 | 4.89 | 2 Pc Bath |
| Room 10 | Basement | Kitchen | 9.05 | 7.74 | |
| Room 11 | Basement | Recreatio | 13.32 | 22.4 | |
| Room 12 | Basement | Utility R | 8.43 | 5.05 | |
| Room 13 | Basement | Other | 4.49 | 4.62 | |
| Room 14 | Basement | Other | 13.42 | 5.05 |
| Washroom Type | No. of Pieces | Level |
| Washroom Type 1 | 4 | Main |
| Washroom Type 2 | 2 | Basement |
| Washroom Type 3 | 0 | |
| Washroom Type 4 | 0 | |
| Washroom Type 5 | 0 |
| Total Area: | 0.00 |
| Approximatly Age: | 51-99 |
| Property Type: | Detached |
| Style: | Bungalow |
| Exterior: | Brick |
| Garage Type: | Carport |
| (Parking/)Drive: | Private |
| Drive Parking Spaces: | 2 |
| Park #1 | |
| Parking Type: | Private |
| Park #2 | |
| Parking Type: | Private |
| Pool: | None |
| Approximatly Age: | 51-99 |
| Approximatly Square Footage: | 700-1100 |
| Property Features: | Arts Centre, Fenced Yard |
| CAC Included: | N |
| Water Included: | N |
| Cabel TV Included: | N |
| Common Elements Included: | N |
| Heat Included: | N |
| Parking Included: | N |
| Condo Tax Included: | N |
| Building Insurance Included: | N |
| Fireplace/Stove: | Y |
| Heat Type: | Forced Air |
| Central Air Conditioning: | Central Air |
| Central Vac: | N |
| Laundry Level: | Syste |
| Ensuite Laundry: | F |
| Sewers: | Sewer |
$
%
Years
This calculator is for demonstration purposes only. Always consult a professional
financial advisor before making personal financial decisions.
| Although the information displayed is believed to be accurate, no warranties or representations are made of any kind. |
| RE/MAX TWIN CITY REALTY INC. |
|
|

Wally Islam
Real Estate Broker
Dir:
416-949-2626
Bus:
416-293-8500
Fax:
905-913-8585
| Virtual Tour | Book Showing | Email a Friend |
Jump To:
At a Glance:
| Type: | Freehold - Detached |
| Area: | Waterloo |
| Municipality: | Kitchener |
| Neighbourhood: | Dufferin Grove |
| Style: | Bungalow |
| Approximate Age: | 51-99 |
| Tax: | $3,767 |
| Beds: | 3 |
| Baths: | 2 |
| Fireplace: | Y |
| Pool: | None |
Locatin Map:
Payment Calculator:
