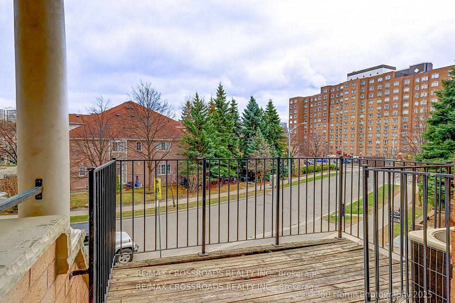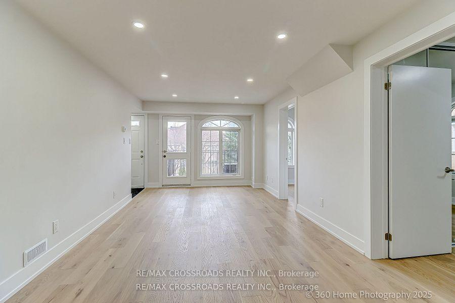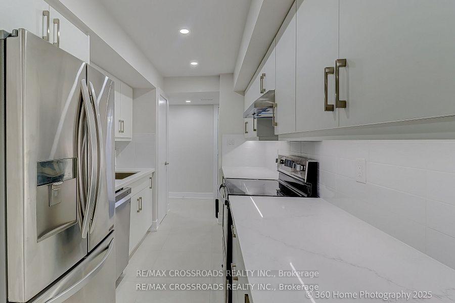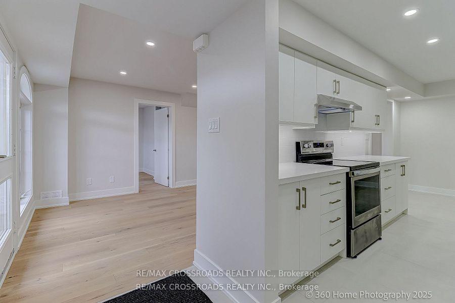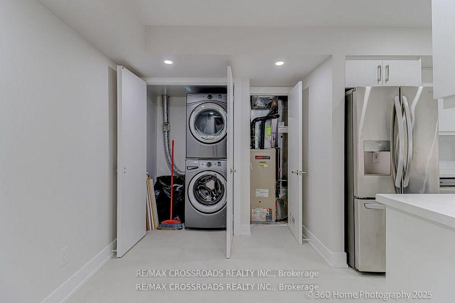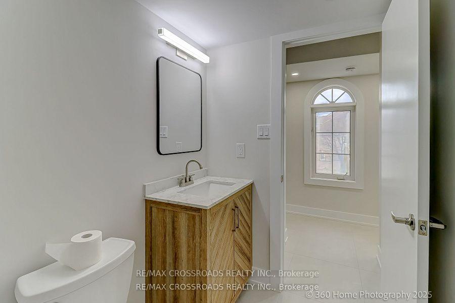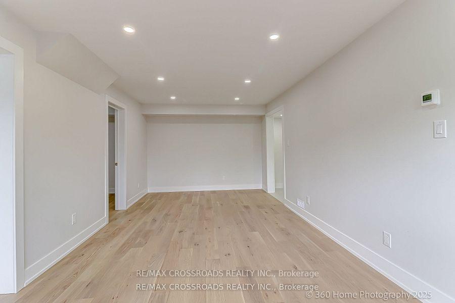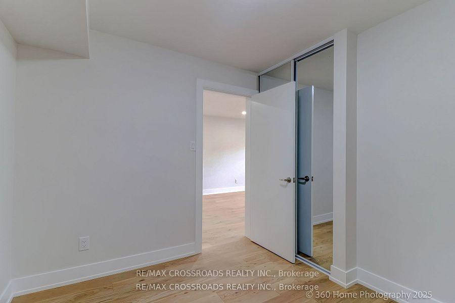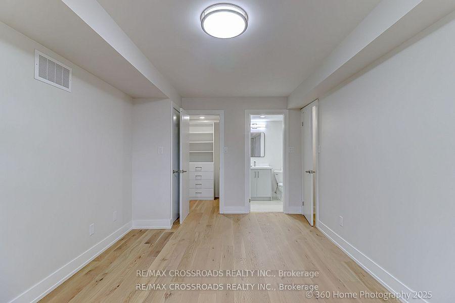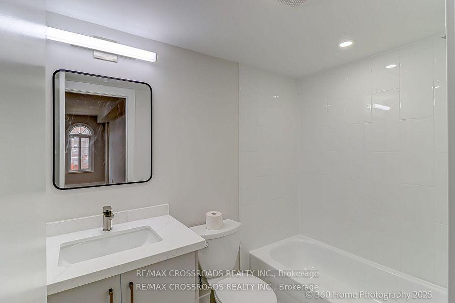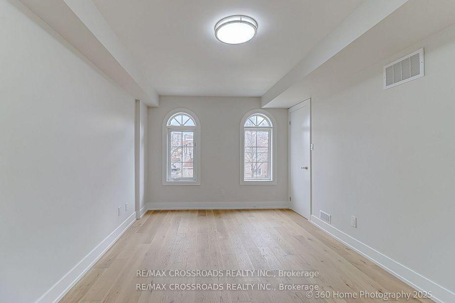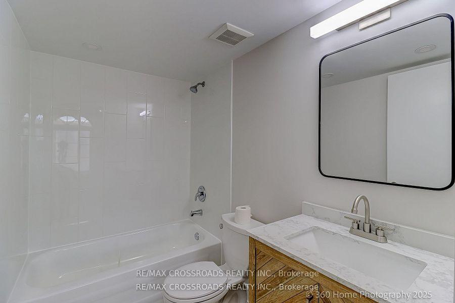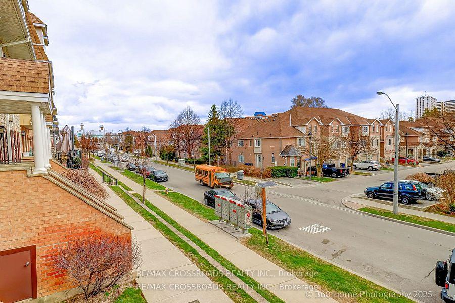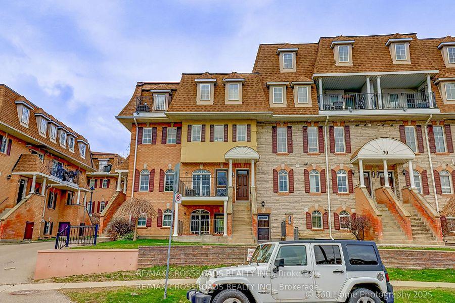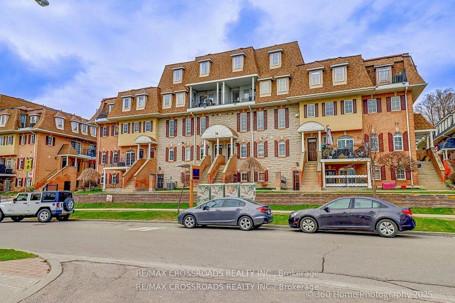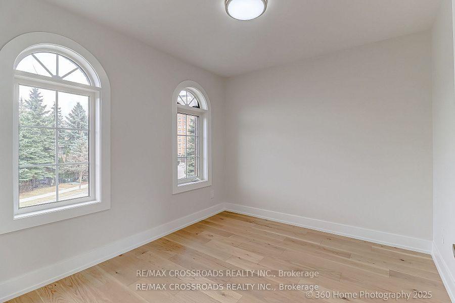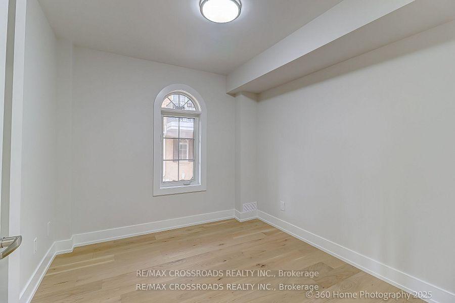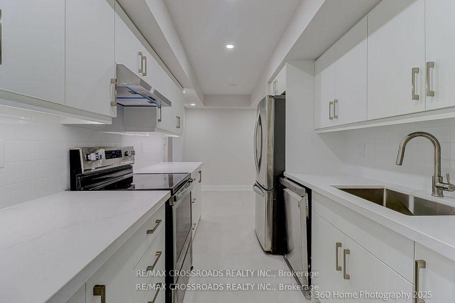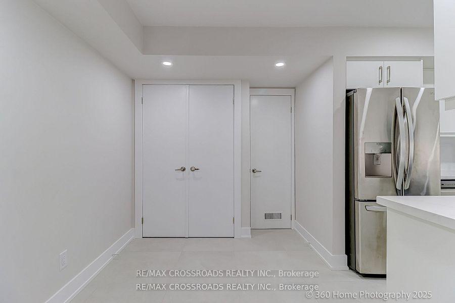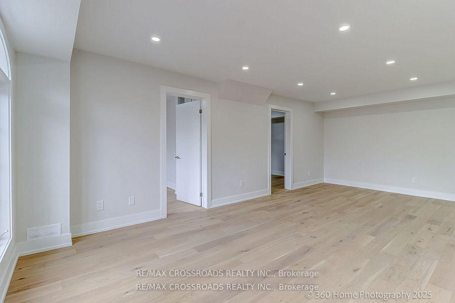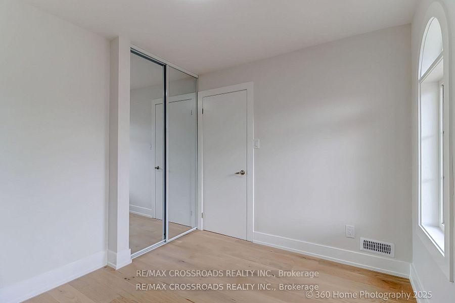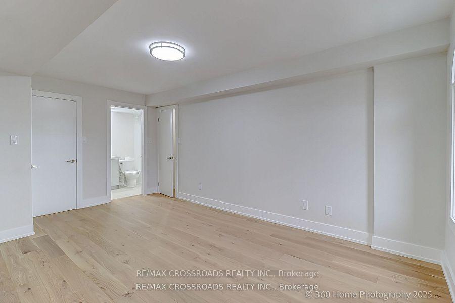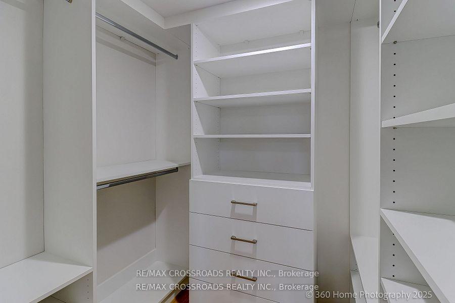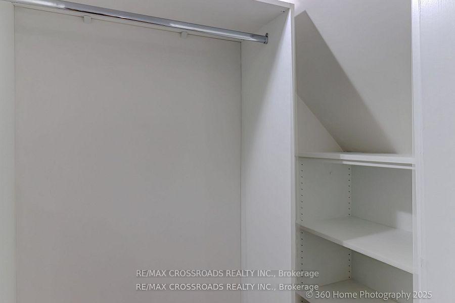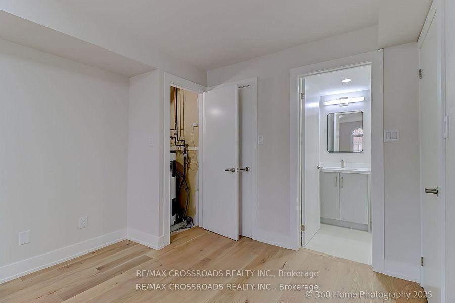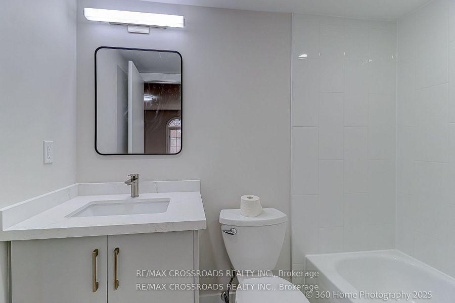$649,900
Available - For Sale
Listing ID: W12230272
70 Sidney Belsey Cres , Toronto, M6M 5J5, Toronto
| Step Into This Stunning New Renovated 3 Bedrooms 2 Full Bathroom, 2 Parking Space Stack Townhouse Features A Primary Bedroom With Large Walk-In Closet and 4 Pcs Ensuite, Open Concept Living and Dining, Beautiful New Flooring, Eat-In Kitchen, Ensuite Laundry. 2 Underground Parking Spaces, Easy Access To Public Transportation Including The UP Express and Go Station. Close To Hwy 400 and Hwy 401, Effortless Commuting Surrounded By Park, Shopping, Dining, Schools, Churches. Top Rated Public School Nearby. The Humber River Trail Is Just A Short Stroll Away. |
| Price | $649,900 |
| Taxes: | $1881.00 |
| Occupancy: | Vacant |
| Address: | 70 Sidney Belsey Cres , Toronto, M6M 5J5, Toronto |
| Postal Code: | M6M 5J5 |
| Province/State: | Toronto |
| Directions/Cross Streets: | Eglinton & Jane |
| Level/Floor | Room | Length(ft) | Width(ft) | Descriptions | |
| Room 1 | Main | Living Ro | 21.71 | 11.02 | Combined w/Dining, Hardwood Floor |
| Room 2 | Main | Dining Ro | 21.71 | 11.02 | Combined w/Living, Hardwood Floor |
| Room 3 | Main | Kitchen | 17.42 | 8.07 | Eat-in Kitchen, Ceramic Floor |
| Room 4 | Main | Primary B | 18.7 | 10.27 | 4 Pc Ensuite, Walk-In Closet(s), Hardwood Floor |
| Room 5 | Main | Bedroom 2 | 8.99 | 9.84 | Hardwood Floor, Closet |
| Room 6 | Main | Bedroom 3 | 9.94 | 8.92 | Hardwood Floor, Closet |
| Washroom Type | No. of Pieces | Level |
| Washroom Type 1 | 4 | Flat |
| Washroom Type 2 | 0 | |
| Washroom Type 3 | 0 | |
| Washroom Type 4 | 0 | |
| Washroom Type 5 | 0 |
| Total Area: | 0.00 |
| Approximatly Age: | 16-30 |
| Washrooms: | 2 |
| Heat Type: | Forced Air |
| Central Air Conditioning: | Central Air |
$
%
Years
This calculator is for demonstration purposes only. Always consult a professional
financial advisor before making personal financial decisions.
| Although the information displayed is believed to be accurate, no warranties or representations are made of any kind. |
| RE/MAX CROSSROADS REALTY INC. |
|
|

Wally Islam
Real Estate Broker
Dir:
416-949-2626
Bus:
416-293-8500
Fax:
905-913-8585
| Virtual Tour | Book Showing | Email a Friend |
Jump To:
At a Glance:
| Type: | Com - Condo Townhouse |
| Area: | Toronto |
| Municipality: | Toronto W04 |
| Neighbourhood: | Weston |
| Style: | Stacked Townhous |
| Approximate Age: | 16-30 |
| Tax: | $1,881 |
| Maintenance Fee: | $542.48 |
| Beds: | 3 |
| Baths: | 2 |
| Fireplace: | N |
Locatin Map:
Payment Calculator:
