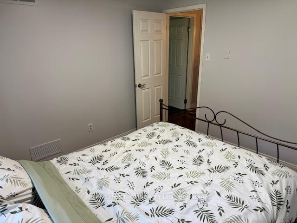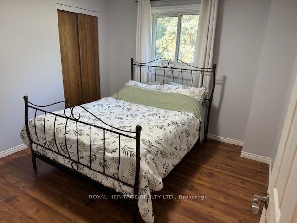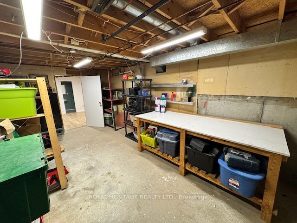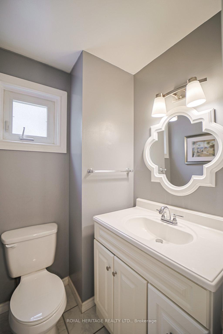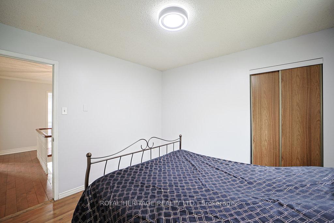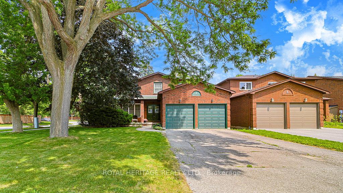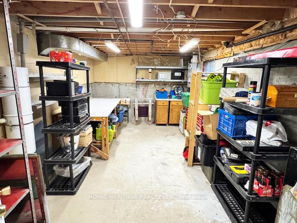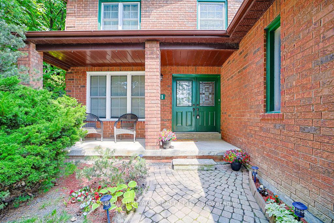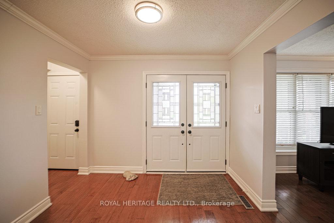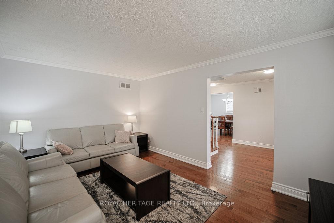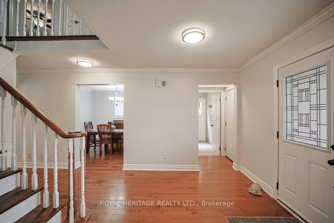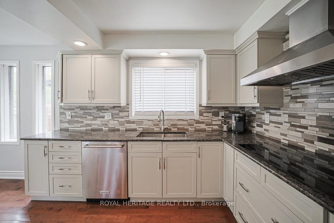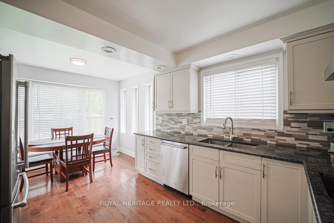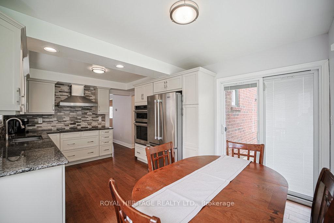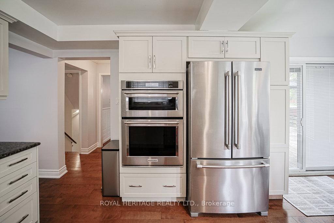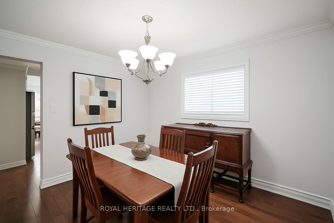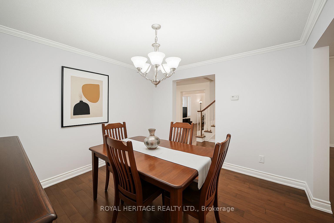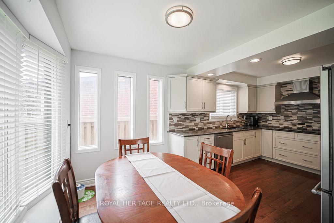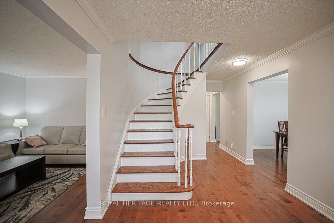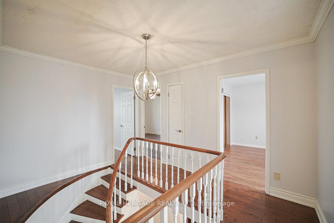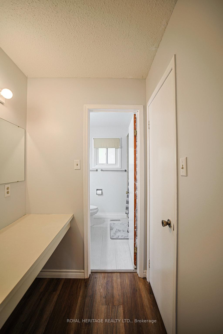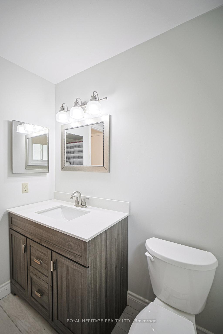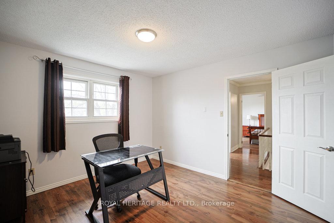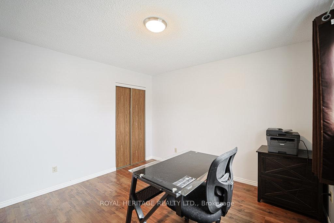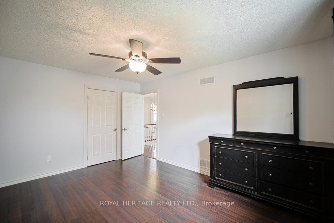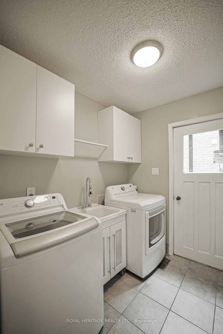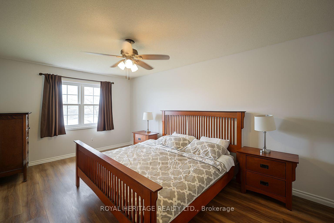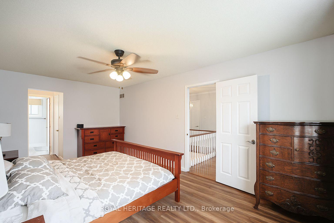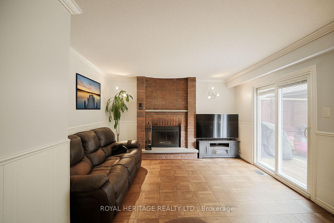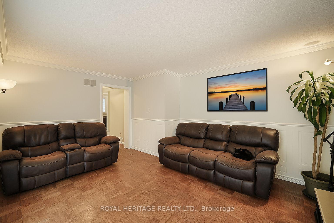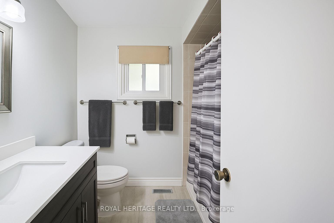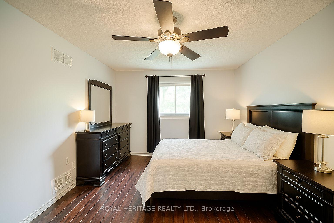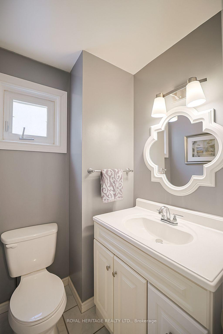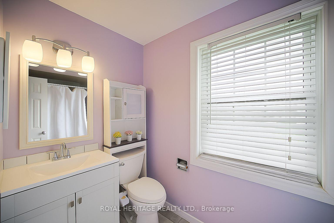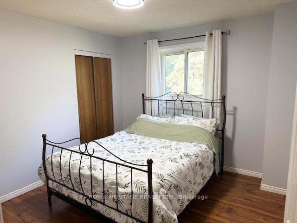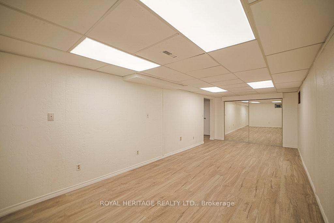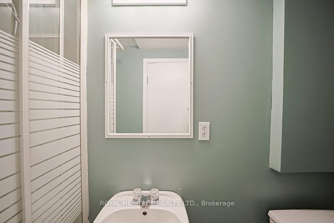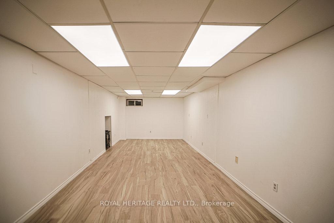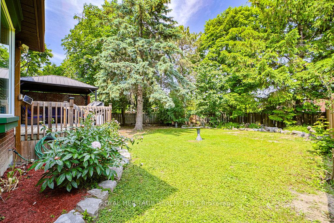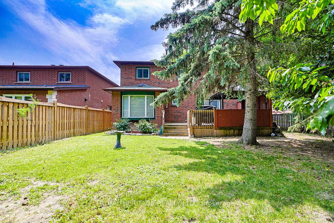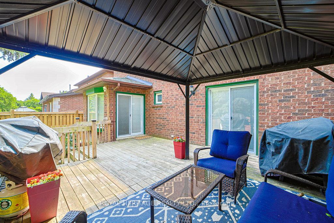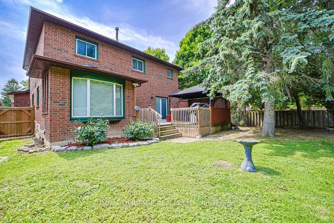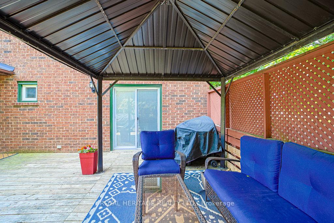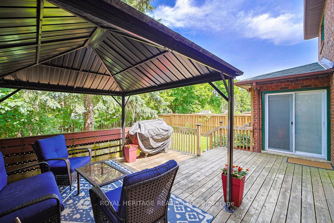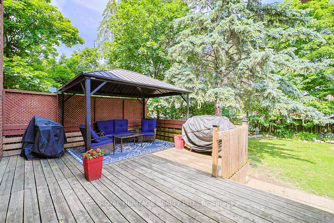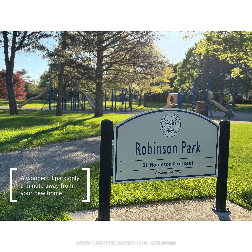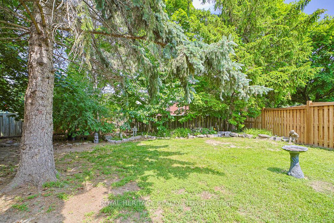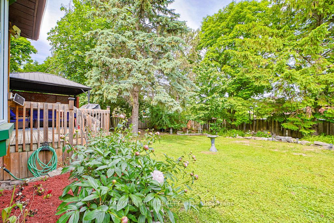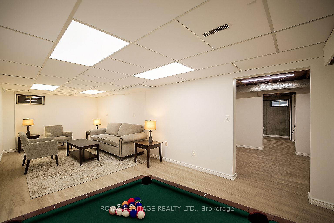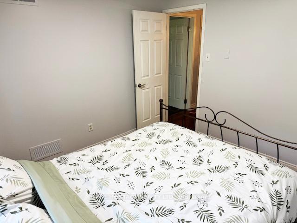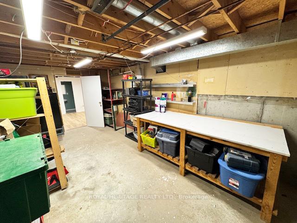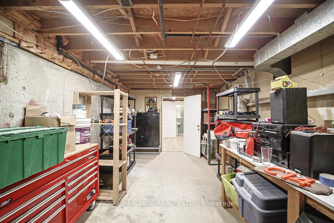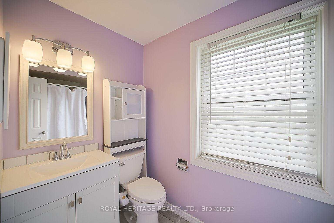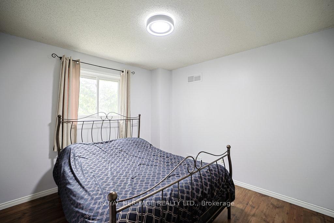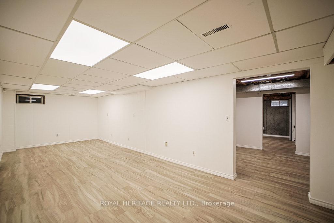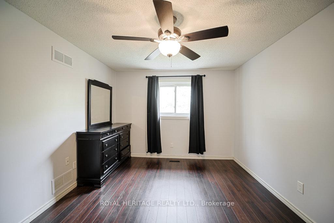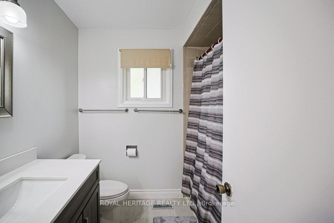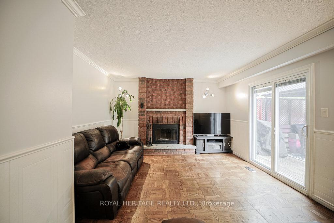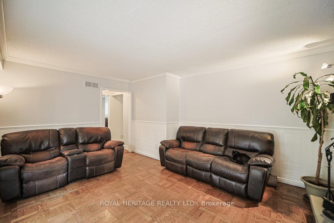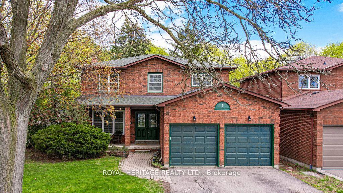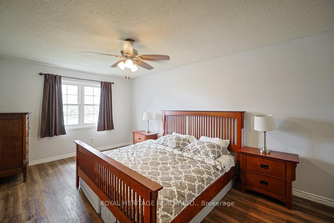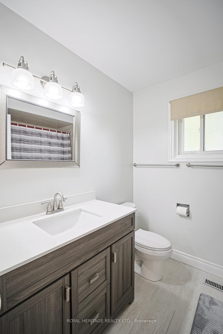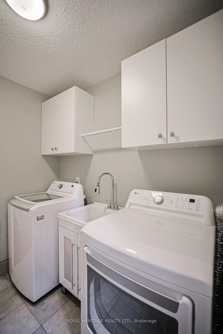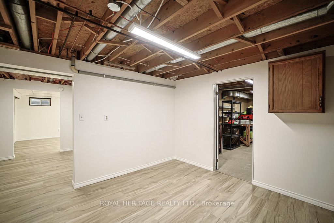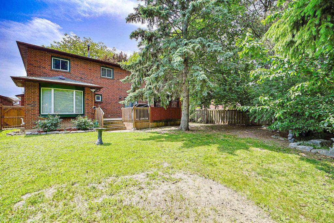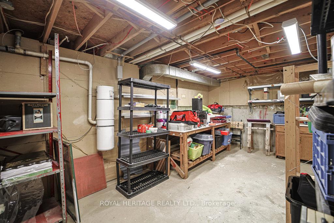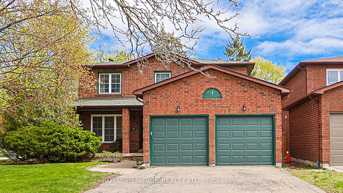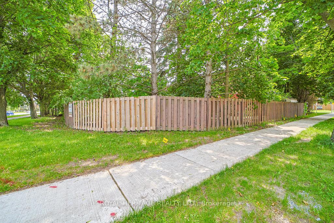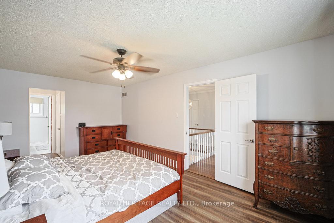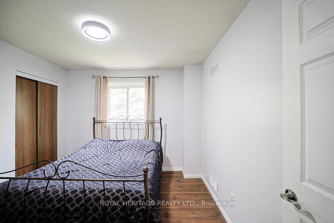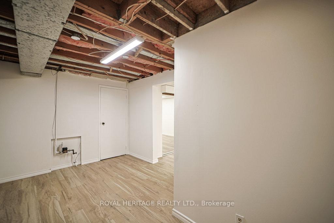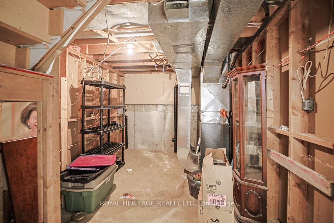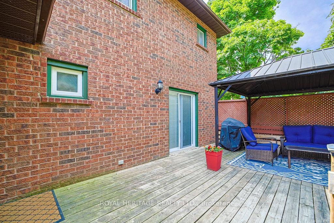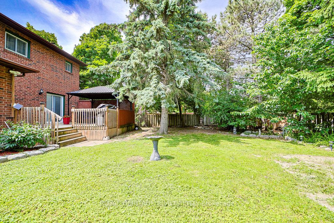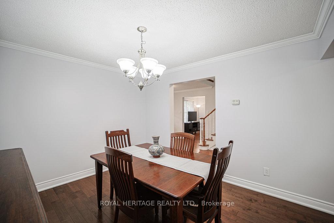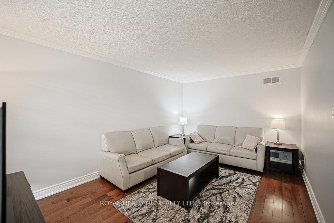$1,089,000
Available - For Sale
Listing ID: E12226949
1 Broughton Cour , Whitby, L1N 6Y8, Durham
| Exceptional value at this price. Don't let this opportunity pass you by. This all brick, carpet free home offers space, style, and a prime location. Situated on a quiet court in one of Whitby's most sought after neighbourhoods, it sits on a premium lot. A grand foyer welcomes you in with hardwood floors on the main level, crown moulding, and a classic hardwood staircase. The updated kitchen features quartz countertops, a modern backsplash, stainless steel appliances including a built-in oven, microwave, and dishwasher, and a bright breakfast area surrounded by windows with a walkout to a large deck. Also, on the main floor is a bright, sunlit laundry room with a convenient door to the side of the house perfect for managing muddy shoes, pets, or active kids. Just off the grand foyer, there is direct access to the double car garage, adding both practicality and ease to your daily routine. The upper level is also carpet free and includes four generously sized bedrooms, including a primary suite with ample closet space. The finished basement adds valuable living space for a home office, media room, playroom or recreation room, a full three-piece bathroom, a versatile workshop, and a cold room for added storage. Other highlights include newer windows throughout (excluding basement), a wide driveway with parking for four vehicles , just minutes from shopping malls, parks, top-rated schools, and public transit. This is a rare chance to own a home with approximately 3,200 square feet of living space in a fantastic, family friendly neighbourhood all at an exceptional price. |
| Price | $1,089,000 |
| Taxes: | $6700.78 |
| Occupancy: | Owner |
| Address: | 1 Broughton Cour , Whitby, L1N 6Y8, Durham |
| Directions/Cross Streets: | Manning and Garden |
| Rooms: | 9 |
| Rooms +: | 2 |
| Bedrooms: | 4 |
| Bedrooms +: | 0 |
| Family Room: | T |
| Basement: | Partially Fi |
| Level/Floor | Room | Length(ft) | Width(ft) | Descriptions | |
| Room 1 | Main | Living Ro | 10.66 | 16.01 | Hardwood Floor, Separate Room, Window |
| Room 2 | Main | Dining Ro | 11.51 | 10.59 | Hardwood Floor, Formal Rm, Window |
| Room 3 | Main | Kitchen | 10.5 | 11.58 | Hardwood Floor, Backsplash, B/I Oven |
| Room 4 | Main | Breakfast | 10.5 | 6.07 | Hardwood Floor, Combined w/Kitchen, W/O To Deck |
| Room 5 | Main | Family Ro | 12 | 14.99 | Hardwood Floor, W/O To Deck, Fireplace |
| Room 6 | Main | Foyer | 8.99 | 14.01 | Hardwood Floor, Closet, Circular Stairs |
| Room 7 | Second | Primary B | 10.82 | 18.01 | Laminate, Closet, 4 Pc Bath |
| Room 8 | Second | Bedroom 2 | 10 | 12 | Laminate, Closet |
| Room 9 | Second | Bedroom 3 | 10.82 | 14.01 | Laminate, Closet |
| Room 10 | Second | Bedroom 4 | 10 | 10 | Laminate, Closet |
| Room 11 | Basement | Recreatio | 26.01 | 9.97 | Laminate, Dropped Ceiling |
| Room 12 | Basement | Workshop | 9.97 | 18.99 | |
| Room 13 | Basement | Other | 9.97 | 10.99 | Laminate |
| Room 14 | Basement | Cold Room |
| Washroom Type | No. of Pieces | Level |
| Washroom Type 1 | 2 | Main |
| Washroom Type 2 | 4 | Second |
| Washroom Type 3 | 3 | Basement |
| Washroom Type 4 | 0 | |
| Washroom Type 5 | 0 |
| Total Area: | 0.00 |
| Property Type: | Detached |
| Style: | 2-Storey |
| Exterior: | Brick |
| Garage Type: | Attached |
| (Parking/)Drive: | Private Do |
| Drive Parking Spaces: | 4 |
| Park #1 | |
| Parking Type: | Private Do |
| Park #2 | |
| Parking Type: | Private Do |
| Pool: | None |
| Approximatly Square Footage: | 2000-2500 |
| CAC Included: | N |
| Water Included: | N |
| Cabel TV Included: | N |
| Common Elements Included: | N |
| Heat Included: | N |
| Parking Included: | N |
| Condo Tax Included: | N |
| Building Insurance Included: | N |
| Fireplace/Stove: | Y |
| Heat Type: | Forced Air |
| Central Air Conditioning: | Central Air |
| Central Vac: | N |
| Laundry Level: | Syste |
| Ensuite Laundry: | F |
| Sewers: | Sewer |
$
%
Years
This calculator is for demonstration purposes only. Always consult a professional
financial advisor before making personal financial decisions.
| Although the information displayed is believed to be accurate, no warranties or representations are made of any kind. |
| ROYAL HERITAGE REALTY LTD. |
|
|

Wally Islam
Real Estate Broker
Dir:
416-949-2626
Bus:
416-293-8500
Fax:
905-913-8585
| Virtual Tour | Book Showing | Email a Friend |
Jump To:
At a Glance:
| Type: | Freehold - Detached |
| Area: | Durham |
| Municipality: | Whitby |
| Neighbourhood: | Pringle Creek |
| Style: | 2-Storey |
| Tax: | $6,700.78 |
| Beds: | 4 |
| Baths: | 4 |
| Fireplace: | Y |
| Pool: | None |
Locatin Map:
Payment Calculator:
