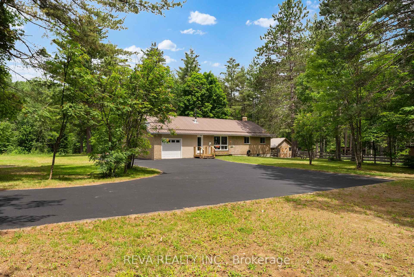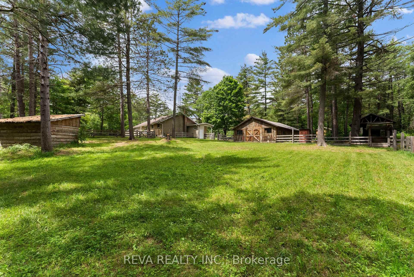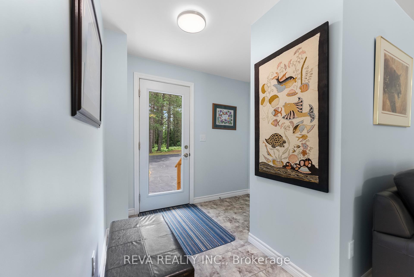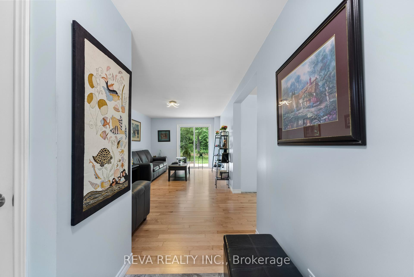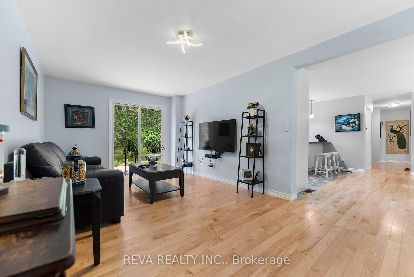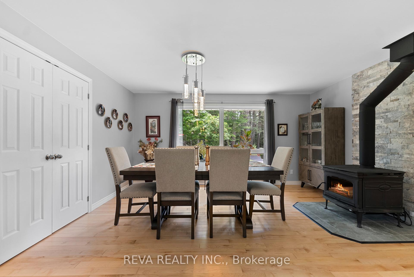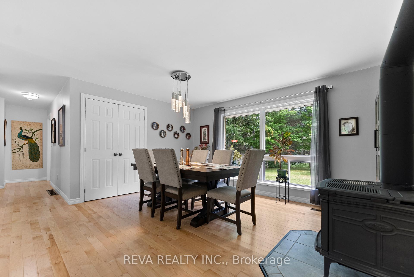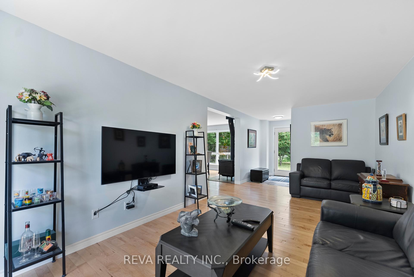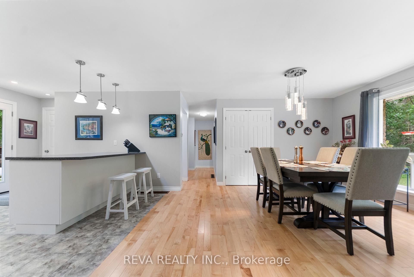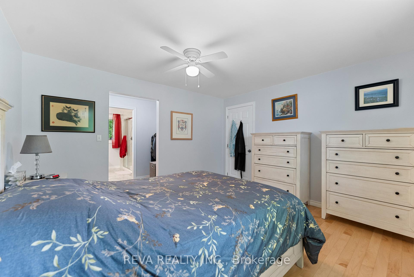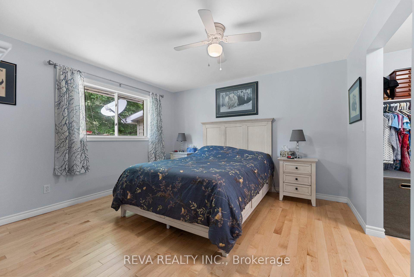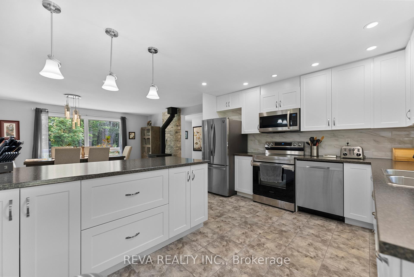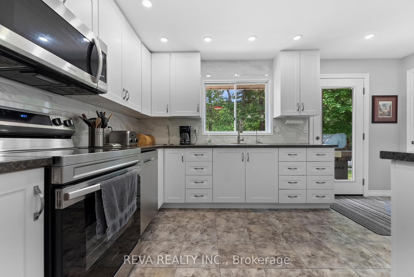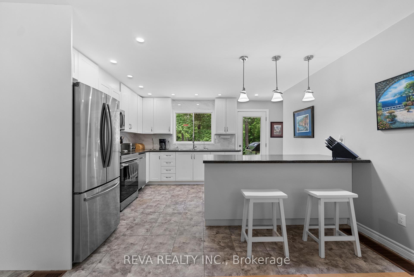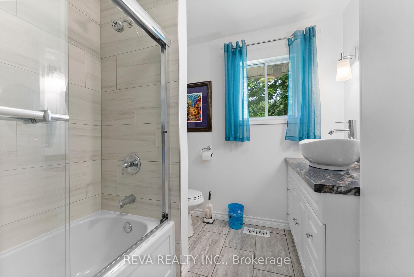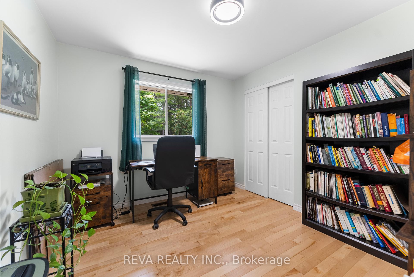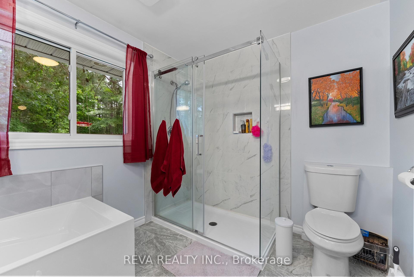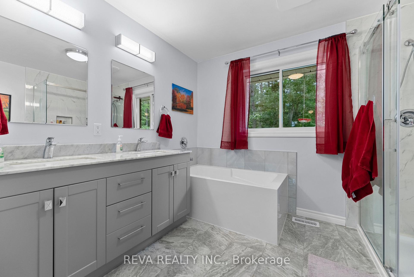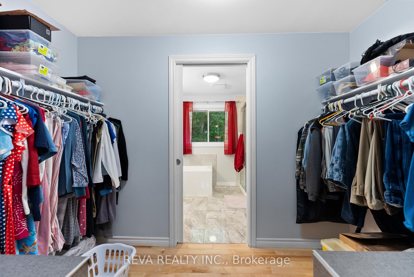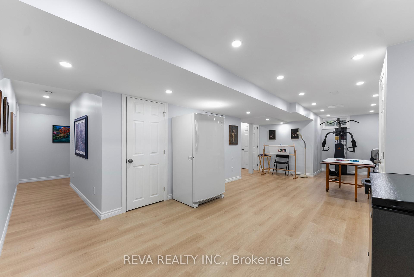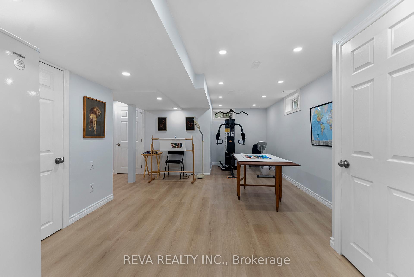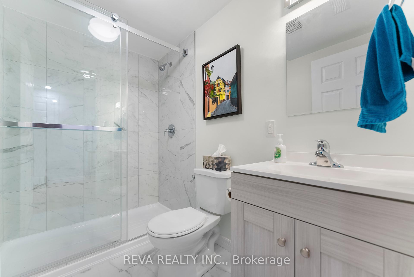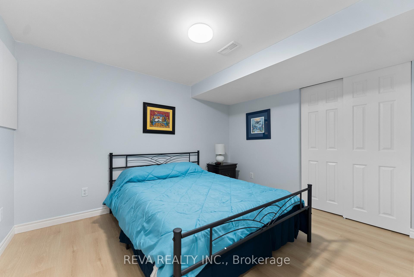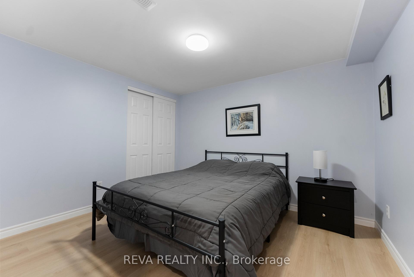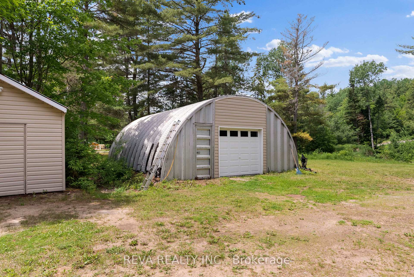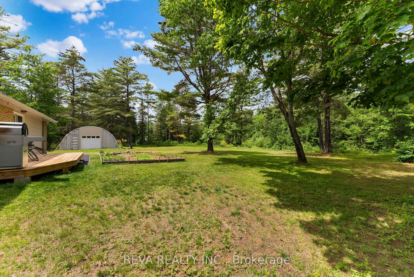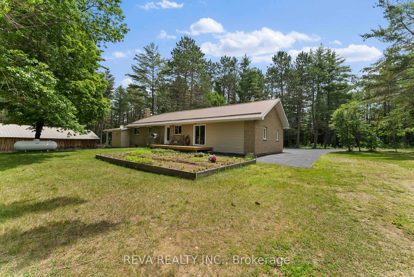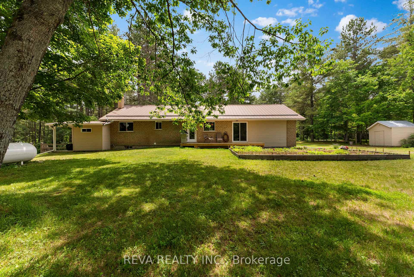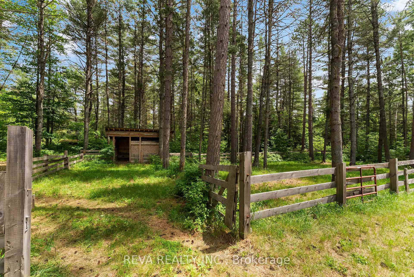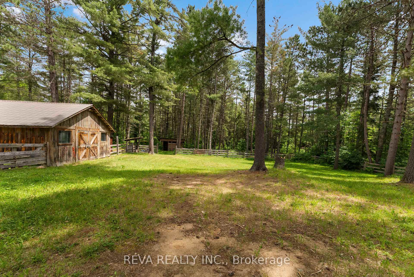$739,900
Available - For Sale
Listing ID: X12229707
32 Papineau Lake Road , Hastings Highlands, K0L 2R0, Hastings
| 25 Acres with private trails - Minutes to Papineau Beach, ATV and Snowmobile trails and Boat Launches. This professionally renovated home features a new kitchen, a recently installed wood stove, a separate dining room, main floor laundry, a picturesque primary bedroom with a walk-in closet and four piece ensuite. The lower level is bright and fully finished with a kitchenette, family room, cold cellar and walkout. High Speed Internet allows you to work, study or stream online from home. The magic continues outdoors with an attached garage, quonset building, barn with stalls and a fenced area along with open areas and a woodshed/hay barn. There is plenty of space here for all your toys! The opportunity for severance or a second home is also a possibility. |
| Price | $739,900 |
| Taxes: | $3432.00 |
| Occupancy: | Owner |
| Address: | 32 Papineau Lake Road , Hastings Highlands, K0L 2R0, Hastings |
| Acreage: | 25-49.99 |
| Directions/Cross Streets: | Hwy 62 and Papineau Lake Rd. |
| Rooms: | 15 |
| Bedrooms: | 2 |
| Bedrooms +: | 2 |
| Family Room: | T |
| Basement: | Finished, Full |
| Level/Floor | Room | Length(ft) | Width(ft) | Descriptions | |
| Room 1 | Main | Living Ro | 10.5 | 19.68 | |
| Room 2 | Main | Kitchen | 14.76 | 12.14 | |
| Room 3 | Main | Dining Ro | 15.74 | 14.1 | |
| Room 4 | Main | Bathroom | 7.22 | 7.87 | 4 Pc Bath |
| Room 5 | Main | Primary B | 12.79 | 12.14 | 4 Pc Ensuite, Walk-In Closet(s) |
| Room 6 | Main | Bathroom | 9.74 | 7.87 | 4 Pc Ensuite |
| Room 7 | Main | Bedroom | 9.84 | 9.84 | |
| Room 8 | Basement | Kitchen | 12.14 | 14.1 | |
| Room 9 | Basement | Bedroom 2 | 9.51 | 11.15 | |
| Room 10 | Basement | Bedroom 3 | 9.51 | 12.14 | |
| Room 11 | Basement | Bathroom | 7.87 | 4.92 | 3 Pc Bath |
| Room 12 | Basement | Family Ro | 27.55 | 12.14 | |
| Room 13 | Basement | Laundry | 11.81 | 14.07 | |
| Room 14 | Main | Foyer | 8.27 | 6.69 | |
| Room 15 | Basement | Utility R | 7.08 | 5.08 |
| Washroom Type | No. of Pieces | Level |
| Washroom Type 1 | 4 | Main |
| Washroom Type 2 | 4 | Main |
| Washroom Type 3 | 3 | Basement |
| Washroom Type 4 | 0 | |
| Washroom Type 5 | 0 |
| Total Area: | 0.00 |
| Approximatly Age: | 31-50 |
| Property Type: | Detached |
| Style: | Bungalow |
| Exterior: | Brick, Vinyl Siding |
| Garage Type: | Attached |
| (Parking/)Drive: | Private |
| Drive Parking Spaces: | 12 |
| Park #1 | |
| Parking Type: | Private |
| Park #2 | |
| Parking Type: | Private |
| Pool: | None |
| Other Structures: | Barn, Box Stal |
| Approximatly Age: | 31-50 |
| Approximatly Square Footage: | 1100-1500 |
| Property Features: | Beach, Fenced Yard |
| CAC Included: | N |
| Water Included: | N |
| Cabel TV Included: | N |
| Common Elements Included: | N |
| Heat Included: | N |
| Parking Included: | N |
| Condo Tax Included: | N |
| Building Insurance Included: | N |
| Fireplace/Stove: | Y |
| Heat Type: | Forced Air |
| Central Air Conditioning: | Central Air |
| Central Vac: | N |
| Laundry Level: | Syste |
| Ensuite Laundry: | F |
| Sewers: | Septic |
| Water: | Drilled W |
| Water Supply Types: | Drilled Well |
| Utilities-Cable: | N |
| Utilities-Hydro: | Y |
$
%
Years
This calculator is for demonstration purposes only. Always consult a professional
financial advisor before making personal financial decisions.
| Although the information displayed is believed to be accurate, no warranties or representations are made of any kind. |
| REVA REALTY INC. |
|
|

Wally Islam
Real Estate Broker
Dir:
416-949-2626
Bus:
416-293-8500
Fax:
905-913-8585
| Virtual Tour | Book Showing | Email a Friend |
Jump To:
At a Glance:
| Type: | Freehold - Detached |
| Area: | Hastings |
| Municipality: | Hastings Highlands |
| Neighbourhood: | Wicklow Ward |
| Style: | Bungalow |
| Approximate Age: | 31-50 |
| Tax: | $3,432 |
| Beds: | 2+2 |
| Baths: | 3 |
| Fireplace: | Y |
| Pool: | None |
Locatin Map:
Payment Calculator:
